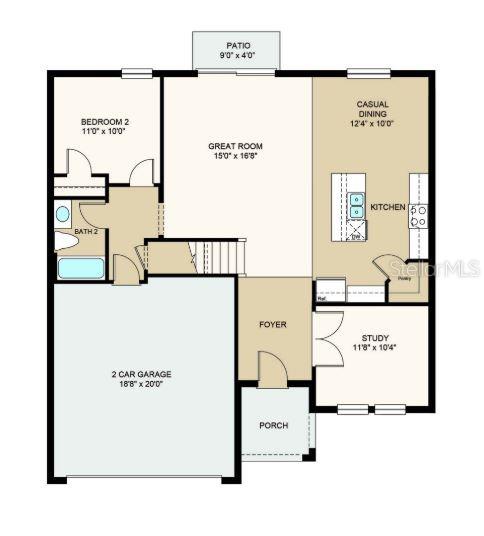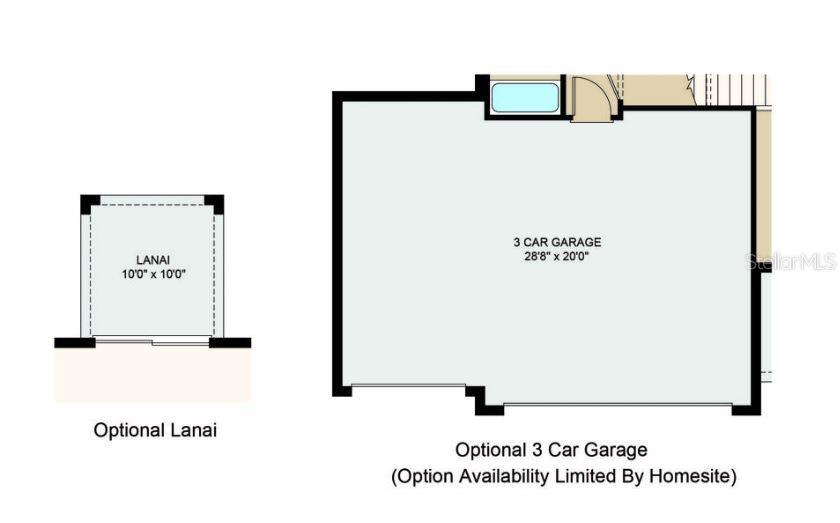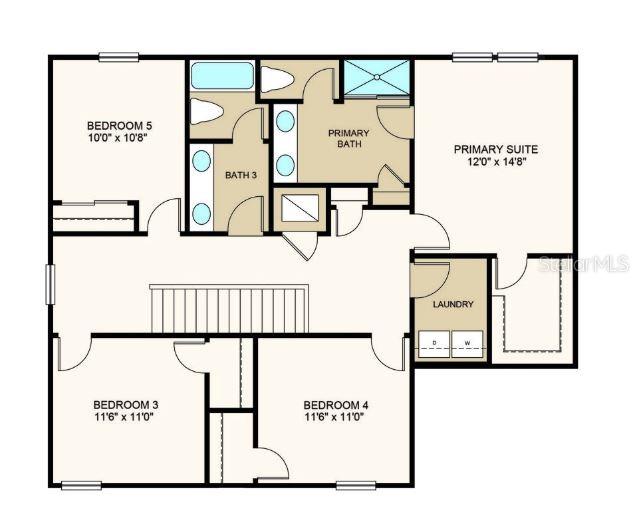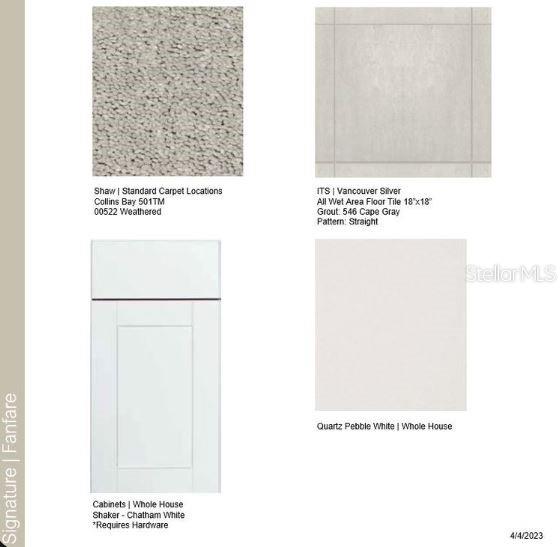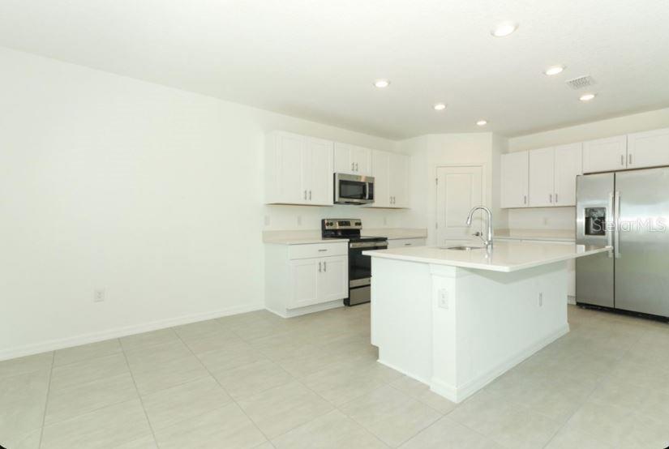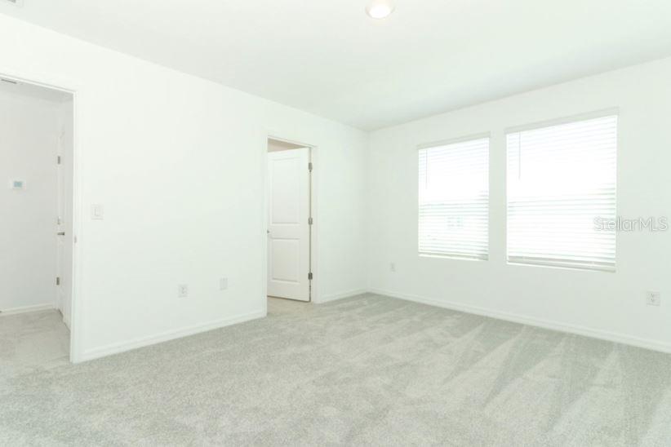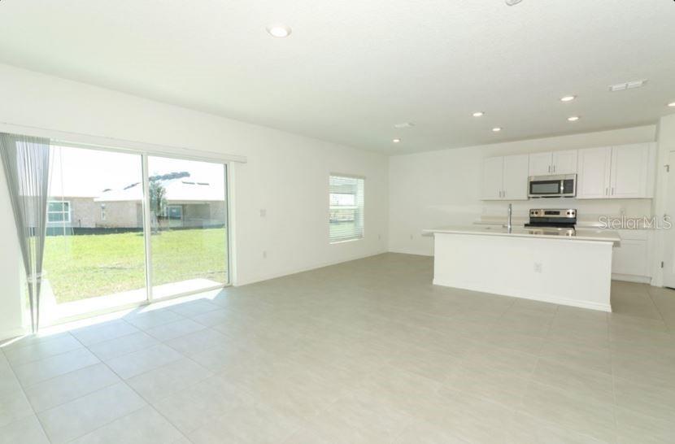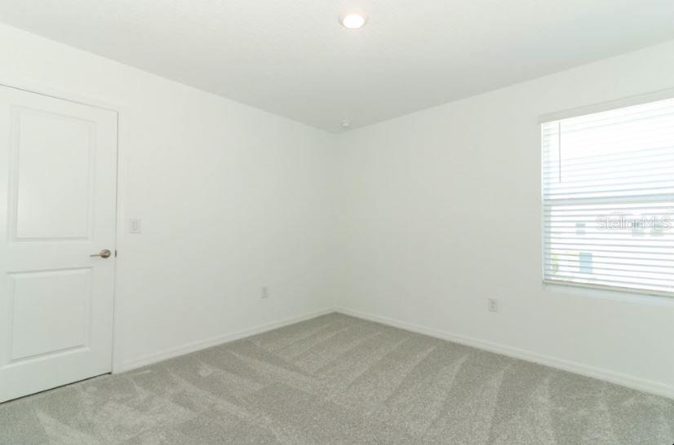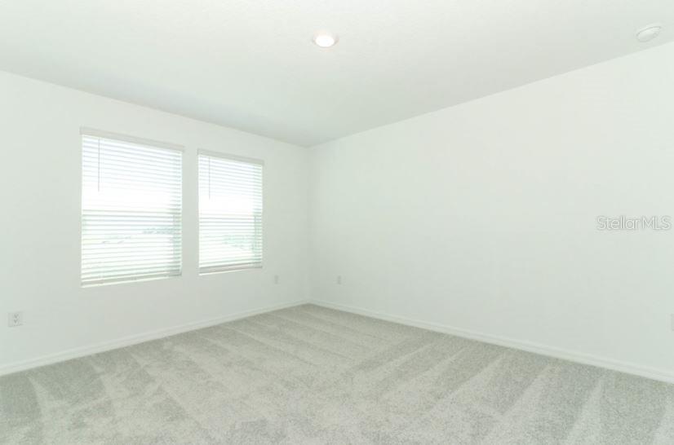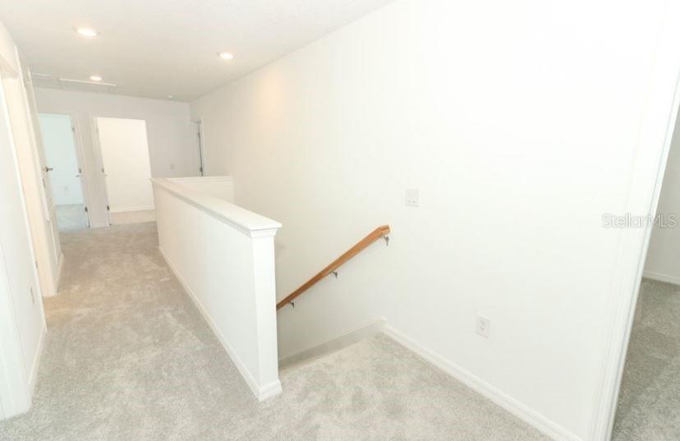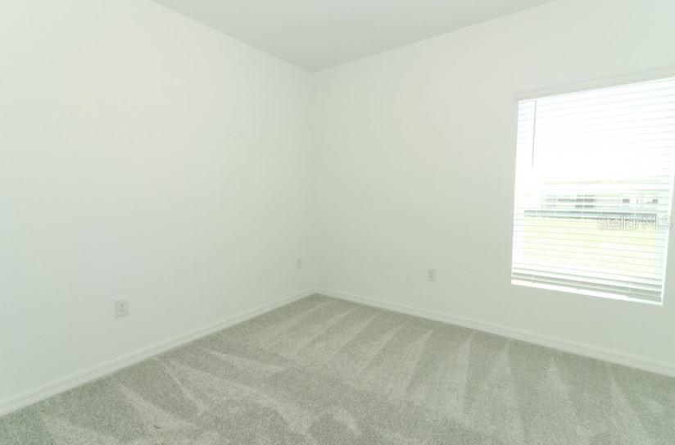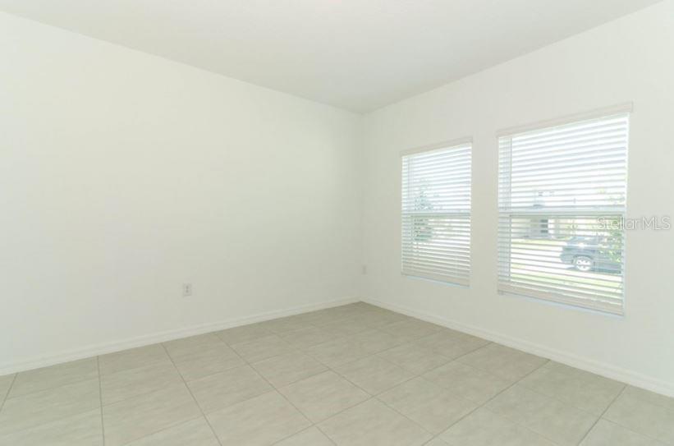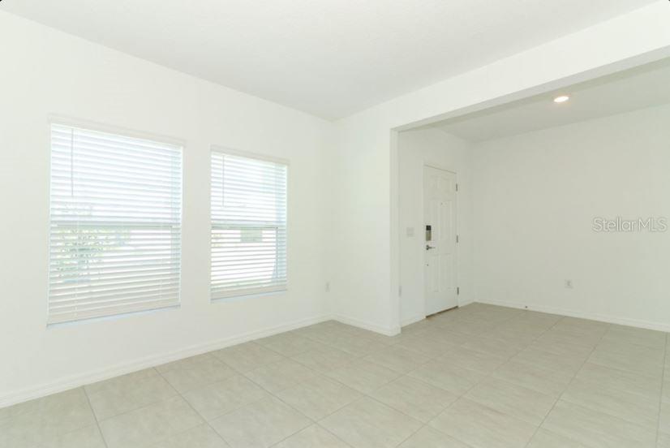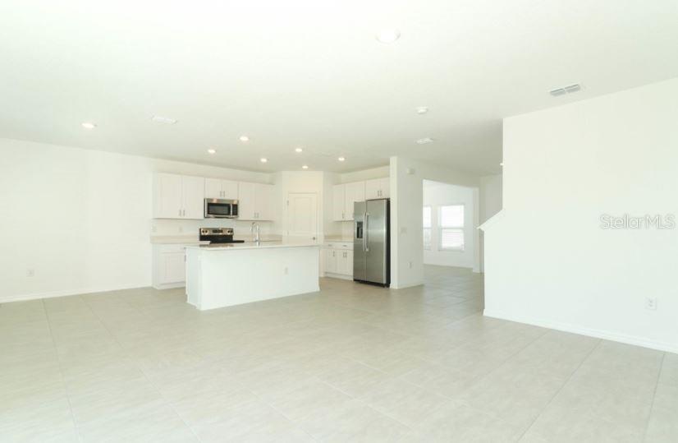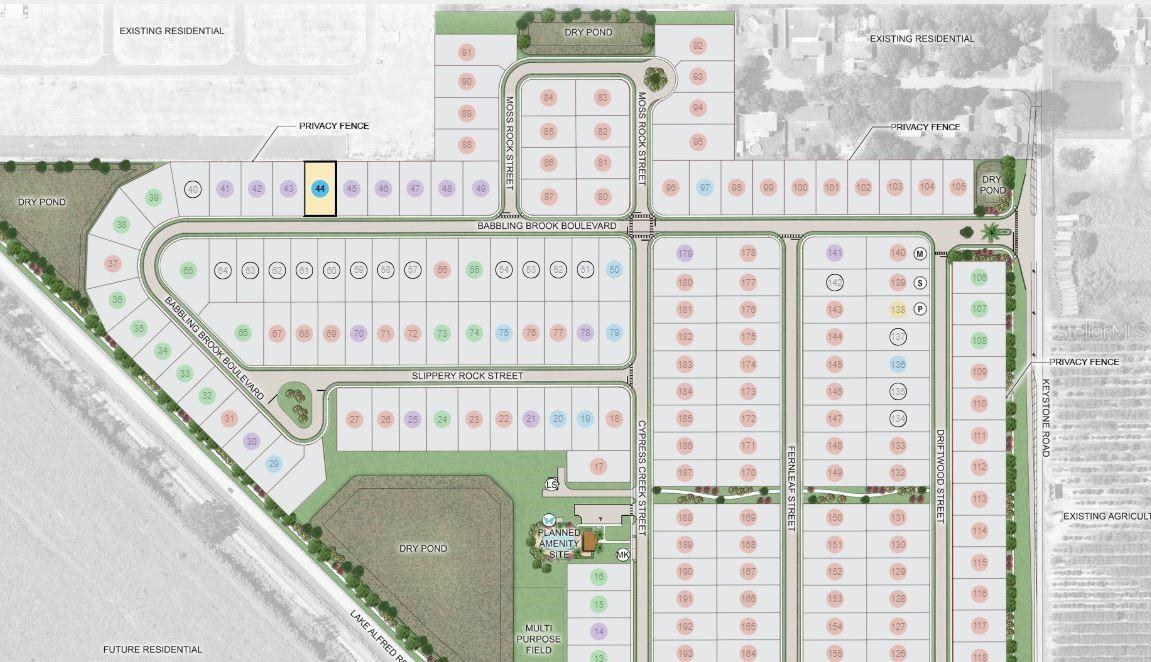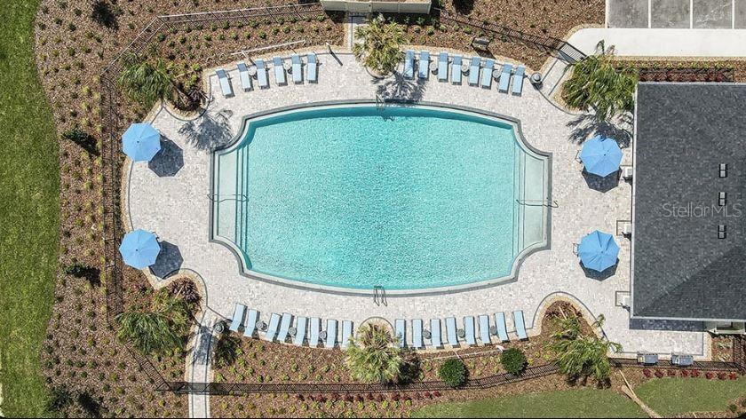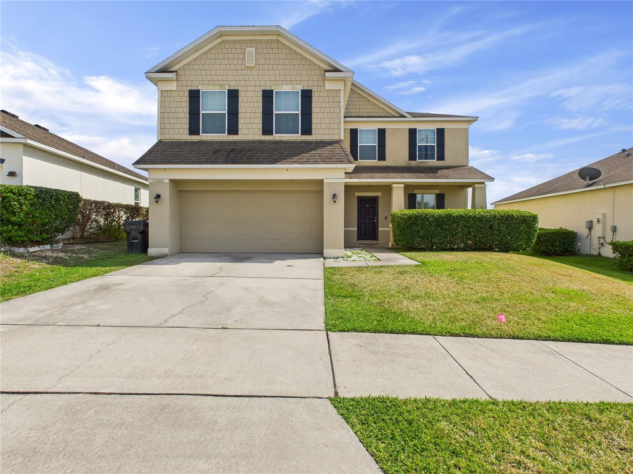2084 Babbling Brook Boulevard, AUBURNDALE, FL 33823
Property Photos
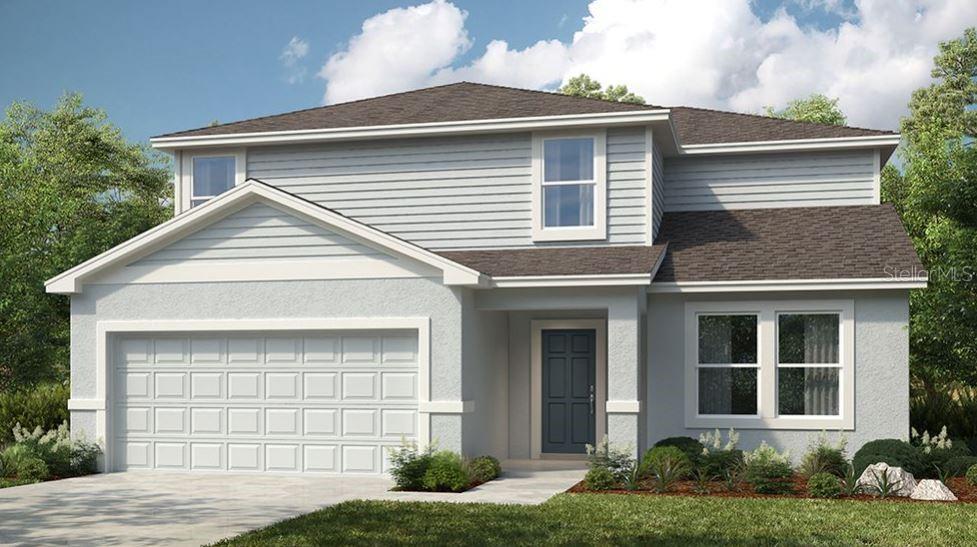
Would you like to sell your home before you purchase this one?
Priced at Only: $389,999
For more Information Call:
Address: 2084 Babbling Brook Boulevard, AUBURNDALE, FL 33823
Property Location and Similar Properties
- MLS#: TB8374415 ( Residential )
- Street Address: 2084 Babbling Brook Boulevard
- Viewed: 41
- Price: $389,999
- Price sqft: $124
- Waterfront: No
- Year Built: 2025
- Bldg sqft: 3133
- Bedrooms: 5
- Total Baths: 3
- Full Baths: 3
- Days On Market: 58
- Additional Information
- Geolocation: 28.08 / -81.7762
- County: POLK
- City: AUBURNDALE
- Zipcode: 33823
- Subdivision: Brookland Park
- Elementary School: Walter Caldwell Elem
- Middle School: Stambaugh
- High School: Auburndale

- DMCA Notice
-
DescriptionUnder Construction. MLS#TB8374415 REPRESENTATIVE PHOTOS ADDED. New construction September completion! The Azalea at Brookland Park. Designed with entertainers in mind, the Azalea offers a spacious and seamless layout that brings people together. The open concept kitchen, casual dining area, and expansive gathering room flow beautifully, making it easy to host and connect. Just off the main living area, a downstairs bedroom with an adjacent bath provides a welcoming space for guests. Upstairs, the primary suite features a generous walk in closet, dual vanities, a large shower, and its own linen closet. Three additional bedroomstwo with walk in closetsshare a smartly designed bathroom with dual sinks and a separate space for the toilet and shower, perfect for busy mornings. Structural Options Added Include: Lanai
Payment Calculator
- Principal & Interest -
- Property Tax $
- Home Insurance $
- HOA Fees $
- Monthly -
Features
Building and Construction
- Builder Model: Azalea
- Builder Name: Taylor Morrison
- Covered Spaces: 0.00
- Exterior Features: Sliding Doors
- Flooring: Carpet, Tile
- Living Area: 2287.00
- Roof: Shingle
Property Information
- Property Condition: Under Construction
Land Information
- Lot Features: Oversized Lot
School Information
- High School: Auburndale High School
- Middle School: Stambaugh Middle
- School Elementary: Walter Caldwell Elem
Garage and Parking
- Garage Spaces: 2.00
- Open Parking Spaces: 0.00
- Parking Features: Driveway, Garage Door Opener
Eco-Communities
- Water Source: Public
Utilities
- Carport Spaces: 0.00
- Cooling: Central Air
- Heating: Central, Electric
- Pets Allowed: Breed Restrictions, Number Limit, Yes
- Sewer: Public Sewer
- Utilities: BB/HS Internet Available, Cable Available
Amenities
- Association Amenities: Playground, Pool
Finance and Tax Information
- Home Owners Association Fee: 107.00
- Insurance Expense: 0.00
- Net Operating Income: 0.00
- Other Expense: 0.00
- Tax Year: 2024
Other Features
- Appliances: Dishwasher, Disposal, Dryer, Electric Water Heater, Exhaust Fan, Microwave, Range, Refrigerator, Washer
- Association Name: Castle - Reina Bravo
- Association Phone: 754-732-4382
- Country: US
- Interior Features: Open Floorplan, Walk-In Closet(s), Window Treatments
- Legal Description: BROOKLAND PARK PB 196 PGS 35-38 LOT 44
- Levels: Two
- Area Major: 33823 - Auburndale
- Occupant Type: Vacant
- Parcel Number: 25-28-01-307626-000440
- Possession: Close Of Escrow
- Style: Traditional
- Views: 41
Similar Properties
Nearby Subdivisions

- Frank Filippelli, Broker,CDPE,CRS,REALTOR ®
- Southern Realty Ent. Inc.
- Mobile: 407.448.1042
- frank4074481042@gmail.com



