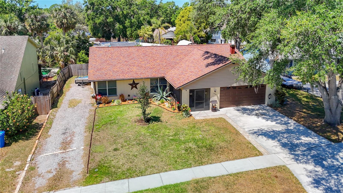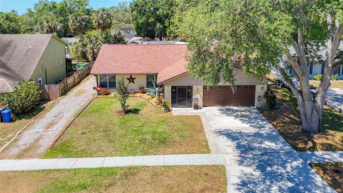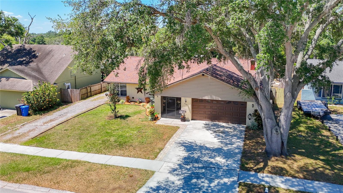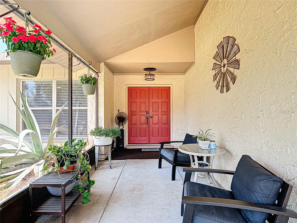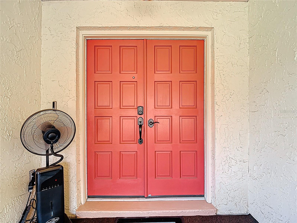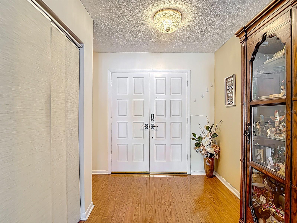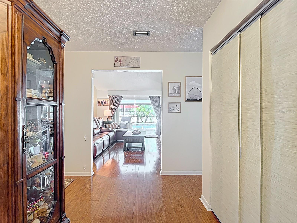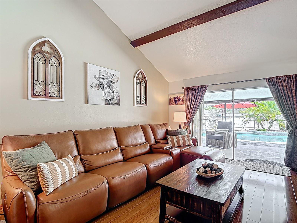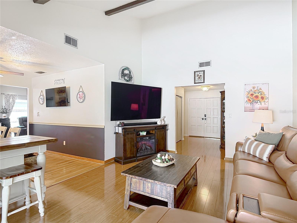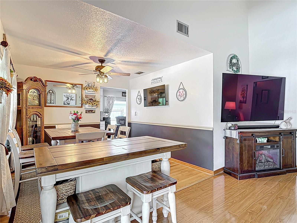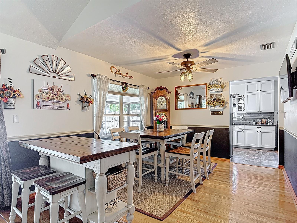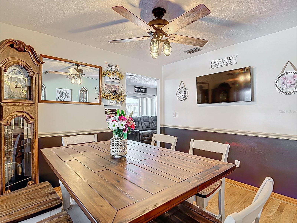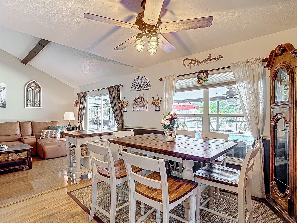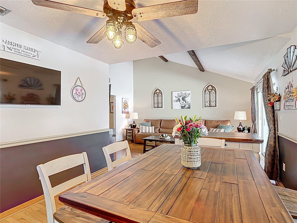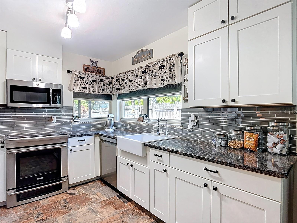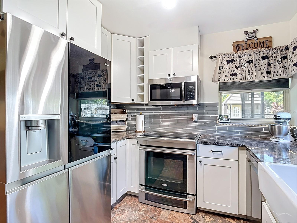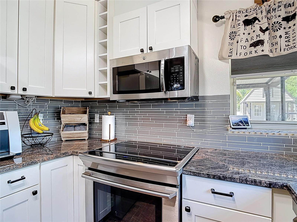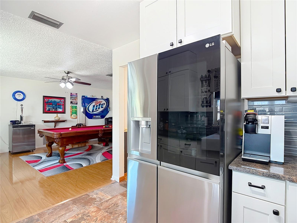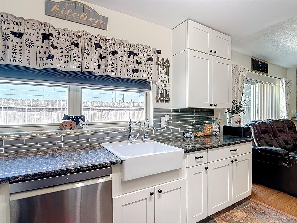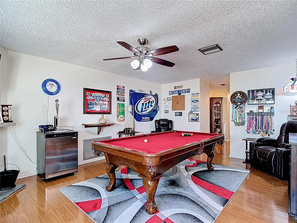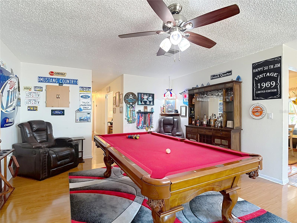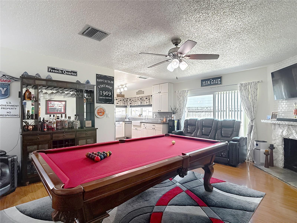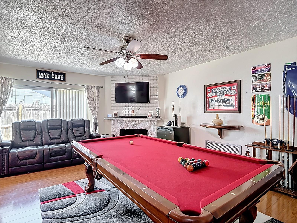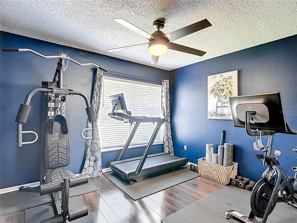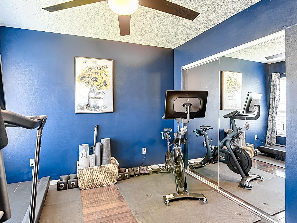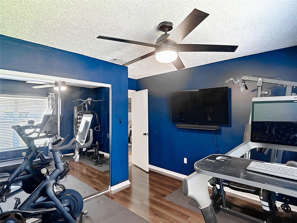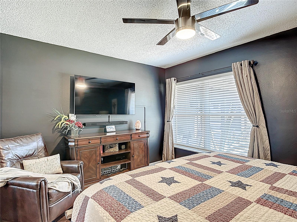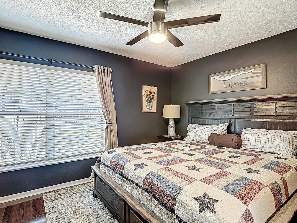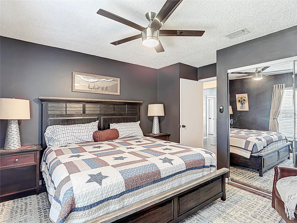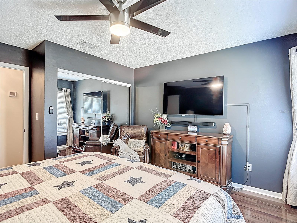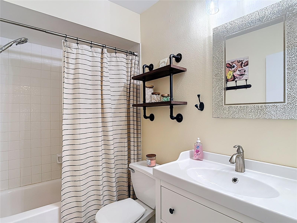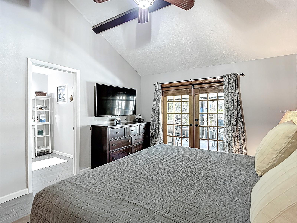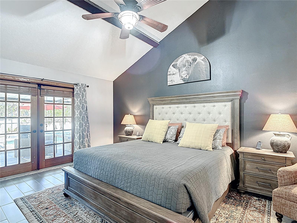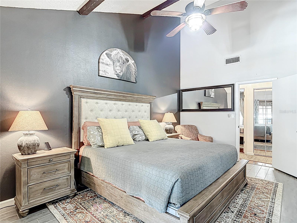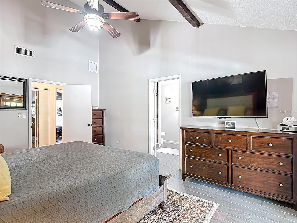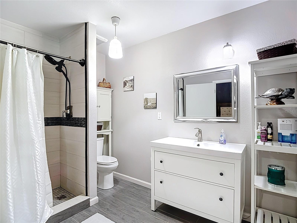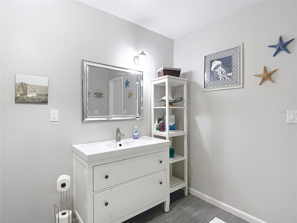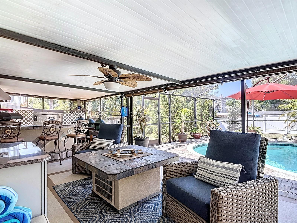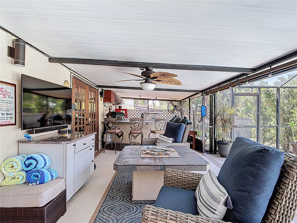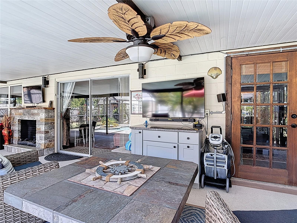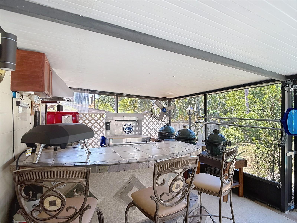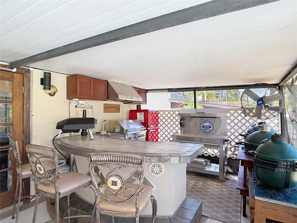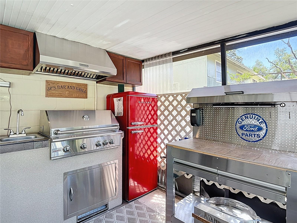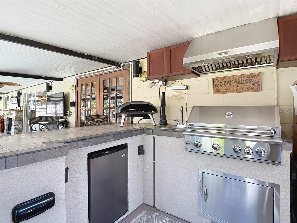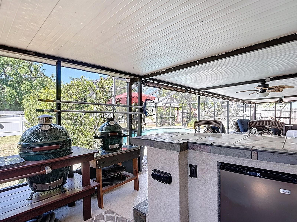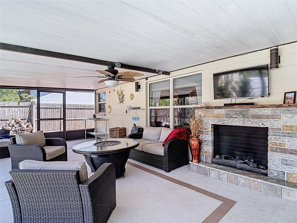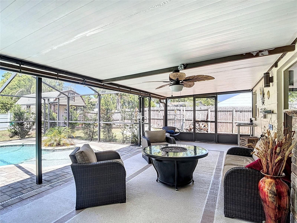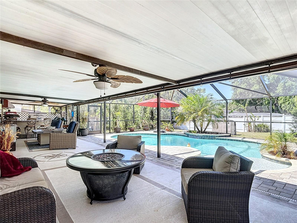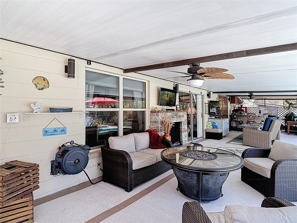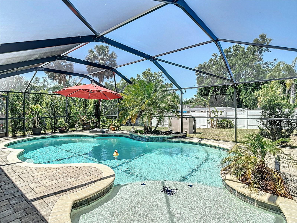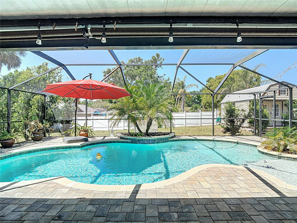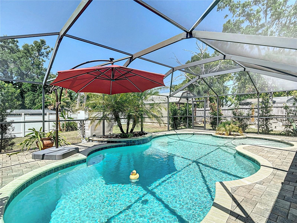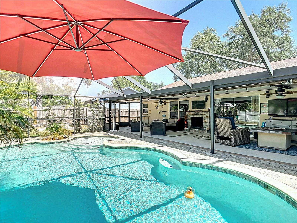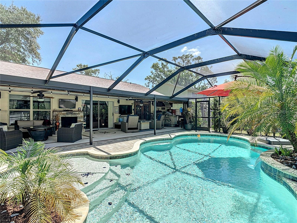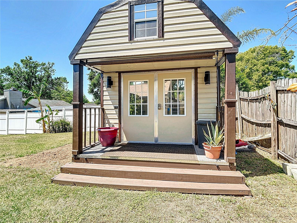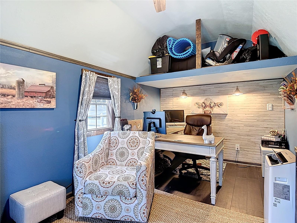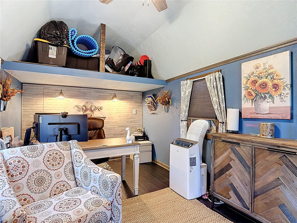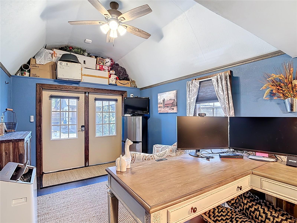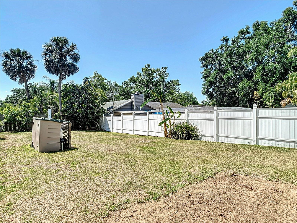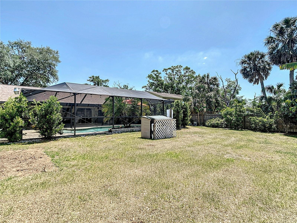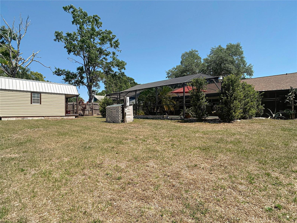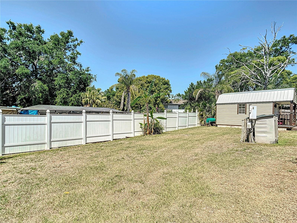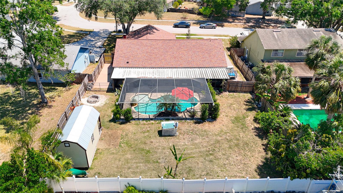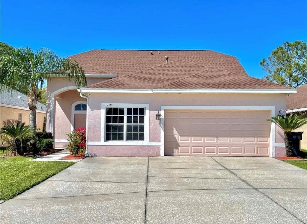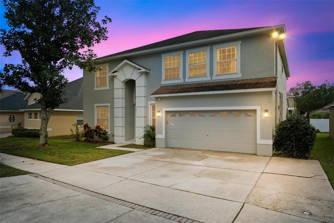504 Hilldale Road, BRANDON, FL 33510
Property Photos
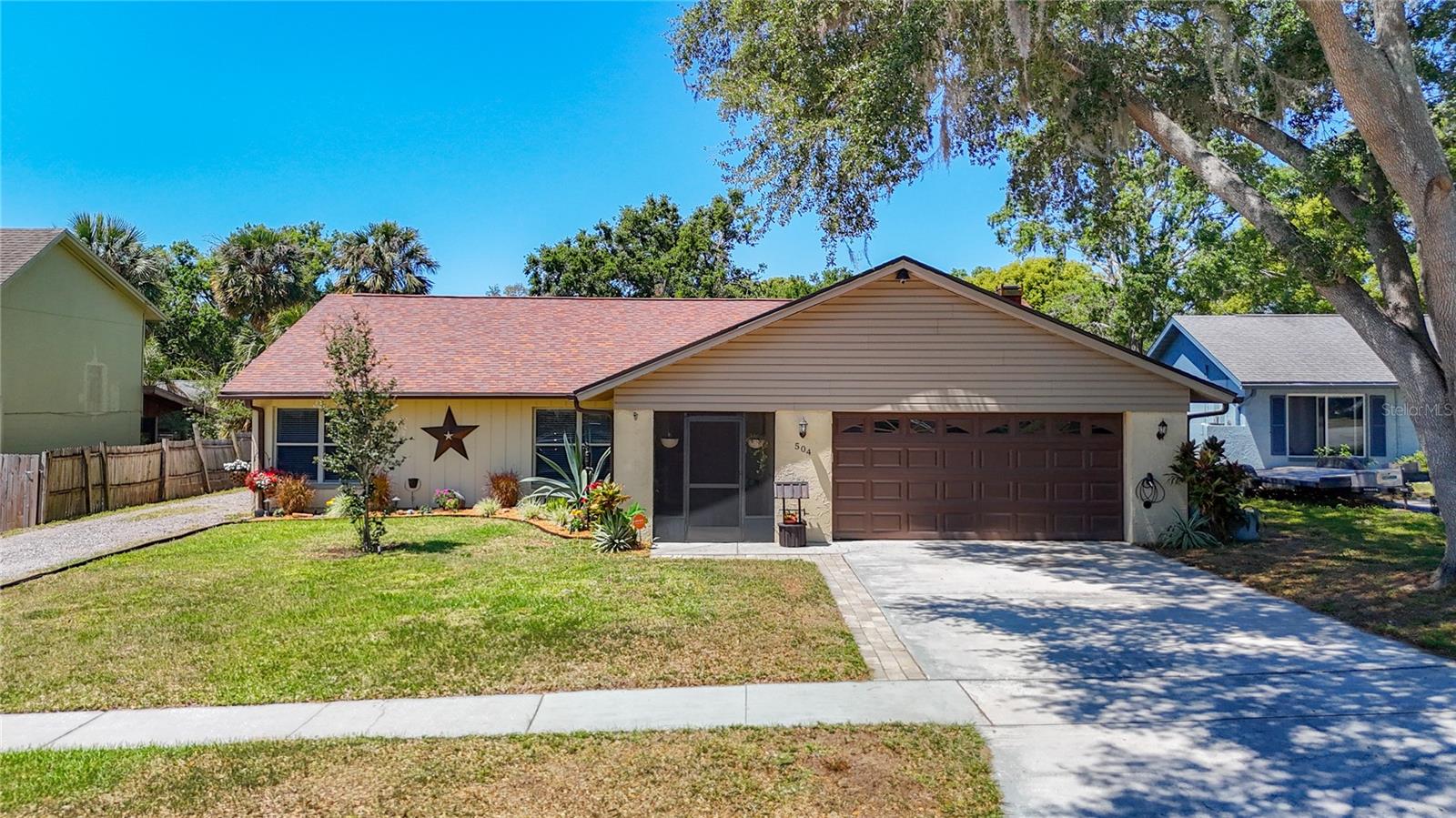
Would you like to sell your home before you purchase this one?
Priced at Only: $449,000
For more Information Call:
Address: 504 Hilldale Road, BRANDON, FL 33510
Property Location and Similar Properties
- MLS#: TB8374621 ( Residential )
- Street Address: 504 Hilldale Road
- Viewed: 19
- Price: $449,000
- Price sqft: $144
- Waterfront: No
- Year Built: 1975
- Bldg sqft: 3112
- Bedrooms: 3
- Total Baths: 2
- Full Baths: 2
- Garage / Parking Spaces: 2
- Days On Market: 6
- Additional Information
- Geolocation: 27.9463 / -82.2751
- County: HILLSBOROUGH
- City: BRANDON
- Zipcode: 33510
- Subdivision: Hillside
- Elementary School: Yates HB
- Middle School: Mann HB
- High School: Brandon HB
- Provided by: ACCLAIM REALTY CO.
- Contact: Jonathan Oliver
- 813-684-5982

- DMCA Notice
-
DescriptionWelcome to your dream home! This stunning 3 bedroom, 2 bathroom residence offers the perfect blend of luxury, comfort, and convenience. From the moment you arrive, youll appreciate the spacious parking perfect for your boat or RV ***NO HOA's or CDD's. Inside, enjoy a thoughtfully designed layout featuring a separate living room, family room, and formal dining room, ideal for both everyday living and entertaining. The home is filled with upgrades galore, including a reverse osmosis system, water softener, and fully updated electric (2015) and plumbing (2015) systems. Step outside into your very own backyard paradise a fully automated outdoor oasis complete with a Pebble Tec saltwater pool, screen enclosure, and freeform design. Host unforgettable gatherings with your outdoor kitchen and entertainment area, all controlled remotely for ultimate ease and luxury. Backyard is highlighted with a beautiful barn/workshop building. This has short term rental potential for sure! Additional highlights include: New Roof (2023) New AC (2017). Prime location just 30 minutes from Tampa. Close to fine dining, shopping, and top rated amenities. This home truly has it all style, function, and an unbeatable location. Dont miss your chance to own a slice of Florida paradise!
Payment Calculator
- Principal & Interest -
- Property Tax $
- Home Insurance $
- HOA Fees $
- Monthly -
Features
Building and Construction
- Covered Spaces: 0.00
- Exterior Features: French Doors, Outdoor Grill, Outdoor Kitchen, Sliding Doors
- Flooring: Ceramic Tile, Laminate, Wood
- Living Area: 1730.00
- Roof: Shingle
School Information
- High School: Brandon-HB
- Middle School: Mann-HB
- School Elementary: Yates-HB
Garage and Parking
- Garage Spaces: 2.00
- Open Parking Spaces: 0.00
Eco-Communities
- Pool Features: Chlorine Free, Gunite, In Ground, Salt Water
- Water Source: None
Utilities
- Carport Spaces: 0.00
- Cooling: Central Air
- Heating: Central, Electric
- Sewer: Public Sewer
- Utilities: BB/HS Internet Available, Cable Available, Cable Connected, Electricity Available, Electricity Connected
Finance and Tax Information
- Home Owners Association Fee: 0.00
- Insurance Expense: 0.00
- Net Operating Income: 0.00
- Other Expense: 0.00
- Tax Year: 2024
Other Features
- Appliances: Dishwasher, Disposal, Electric Water Heater, Microwave, Range, Refrigerator
- Country: US
- Interior Features: Cathedral Ceiling(s), Ceiling Fans(s), Crown Molding, Eat-in Kitchen, High Ceilings, Living Room/Dining Room Combo, Solid Surface Counters, Solid Wood Cabinets, Vaulted Ceiling(s), Walk-In Closet(s), Window Treatments
- Legal Description: HILLSIDE UNIT NO 04 LOT 13 BLOCK 10
- Levels: One
- Area Major: 33510 - Brandon
- Occupant Type: Owner
- Parcel Number: U-23-29-20-2EE-000010-00013.0
- Possession: Close Of Escrow
- Views: 19
- Zoning Code: RSC-6
Similar Properties
Nearby Subdivisions
Arbor Oaks
Brandon Country Estates
Brandon Estates
Brandon Hills Ext
Brandon Traces
Brandonwood Sub
Emerald Oaks
Hillside
Kingsway Gardens
Kingsway Heights
Kingsway Poultry Colony
Lake June Estates Ii
Lakemont Hills Ph I
Lakemont Hills Ph Ii
Lakeview Village Sec B Uni
Lakeview Village Sec C
Lakeview Village Sec D Uni
Lakeview Village Sec H Uni
Lakeview Village Sec I
Lakeview Village Sec J
Lakeview Village Sec K Uni
Lakeview Village Sec L Uni
Lakeview Village Sec M
Lakewood Hills
Misty Glen
Misty Ridge Sub
North Hill Sub
Not Applicable
The Winds Sub
Timber Pond Sub
Unplatted

- Frank Filippelli, Broker,CDPE,CRS,REALTOR ®
- Southern Realty Ent. Inc.
- Mobile: 407.448.1042
- frank4074481042@gmail.com



