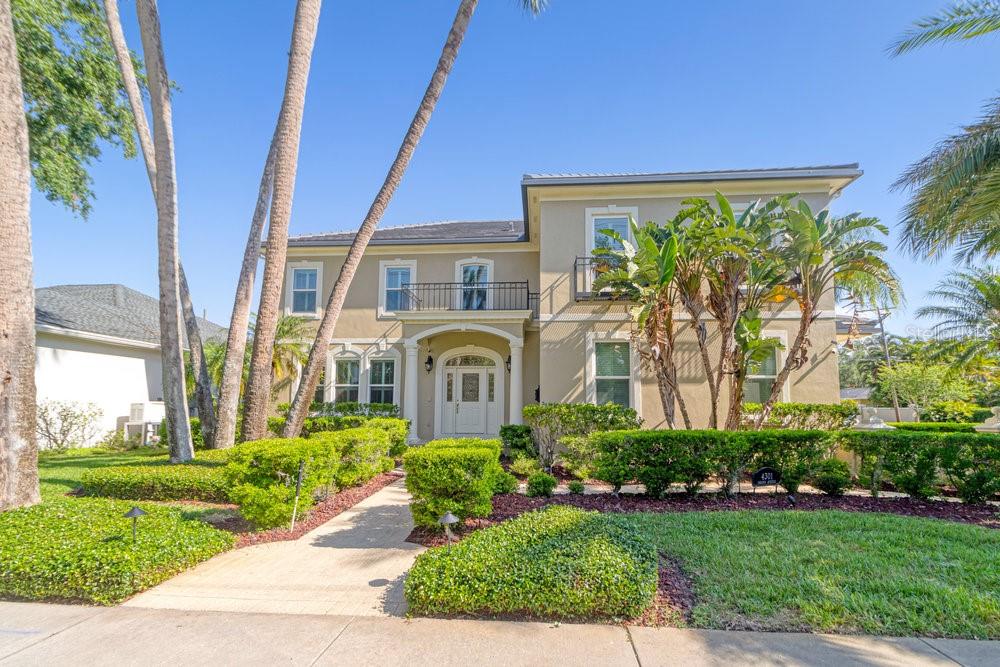4301 Swann Avenue, TAMPA, FL 33609
Property Photos

Would you like to sell your home before you purchase this one?
Priced at Only: $2,050,000
For more Information Call:
Address: 4301 Swann Avenue, TAMPA, FL 33609
Property Location and Similar Properties
- MLS#: TB8376075 ( Residential )
- Street Address: 4301 Swann Avenue
- Viewed: 128
- Price: $2,050,000
- Price sqft: $393
- Waterfront: No
- Year Built: 1998
- Bldg sqft: 5216
- Bedrooms: 4
- Total Baths: 5
- Full Baths: 4
- 1/2 Baths: 1
- Garage / Parking Spaces: 2
- Days On Market: 64
- Additional Information
- Geolocation: 27.9379 / -82.5163
- County: HILLSBOROUGH
- City: TAMPA
- Zipcode: 33609
- Subdivision: Beach Park
- Elementary School: Dale Mabry
- Middle School: Coleman
- High School: Plant
- Provided by: COASTAL PROPERTIES GROUP INTER
- Contact: Kim Morman
- 813-553-6869

- DMCA Notice
-
DescriptionWelcome to 4301 Swann Avenue, a stunning residence nestled in the heart of Beach Park, one of Tampas most desirable neighborhoods. This exquisite home seamlessly blends elegance and comfort, offering a warm and inviting atmosphere perfect for both family living and entertaining. As you enter, youll be greeted by a thoughtfully designed floor plan that encourages effortless entertaining and relaxation. The spacious living areas include a formal living room and formal dining room, while the expansive family room features a charming wood burning fireplace, creating a cozy focal point for gatherings with friends and family. Refinished hardwood and marble floors throughout add a touch of sophistication. The heart of the home boasts solid cherry kitchen cabinets and an eat in kitchen, providing both beauty and functionality for culinary enthusiasts. Adjacent to the kitchen, youll find a magnificent office situated near the family room, enhancing the homes appeal as a quiet retreat for work or study. Retreat to the large primary suite, a serene oasis that offers ample space and comfort. The home features California closets throughout, ensuring plenty of storage and organization for all your needs. Step outside to discover a large pool area, complete with a stunning waterfall, perfect for enjoying sunny Florida days and hosting summer barbecues. The pool house features a full bath, adding convenience for guests. The upstairs veranda overlooks the pool, providing a picturesque setting for relaxation. Additional highlights of this remarkable property include lush landscaping, a newly painted interior and exterior, updated electrical panel, a new roof, newer hurricane windows, and a new generator. The home also features a two car garage with new epoxy flooring and newly resealed pavers, ensuring a polished look. With two new AC units, this home truly has it all. The versatile exercise or flex room provides endless possibilities, whether its a home gym, playroom, or creative space. This home is not just a place to live; its a lifestyle, offering proximity to top rated schools, parks, and the vibrant culture of Tampa. Dont miss the opportunity to make this remarkable property your own! Schedule a private showing today and experience all that 4301 Swann Avenue has to offer!
Payment Calculator
- Principal & Interest -
- Property Tax $
- Home Insurance $
- HOA Fees $
- Monthly -
Features
Building and Construction
- Covered Spaces: 0.00
- Exterior Features: Balcony, French Doors, Lighting, Outdoor Grill, Outdoor Kitchen, Outdoor Shower, Rain Gutters, Sidewalk
- Fencing: Fenced, Masonry
- Flooring: Ceramic Tile, Epoxy, Marble, Tile, Wood
- Living Area: 3930.00
- Other Structures: Cabana, Outdoor Kitchen
- Roof: Slate, Tile
Property Information
- Property Condition: Completed
Land Information
- Lot Features: Corner Lot, City Limits, Near Public Transit, Sidewalk, Paved
School Information
- High School: Plant-HB
- Middle School: Coleman-HB
- School Elementary: Dale Mabry Elementary-HB
Garage and Parking
- Garage Spaces: 2.00
- Open Parking Spaces: 0.00
- Parking Features: Driveway, Garage Door Opener, Garage Faces Side, Ground Level
Eco-Communities
- Pool Features: Child Safety Fence, Gunite, In Ground, Screen Enclosure
- Water Source: Public
Utilities
- Carport Spaces: 0.00
- Cooling: Central Air
- Heating: Central, Electric
- Pets Allowed: Yes
- Sewer: Public Sewer
- Utilities: BB/HS Internet Available, Cable Available, Electricity Connected, Sewer Connected, Water Connected
Finance and Tax Information
- Home Owners Association Fee: 0.00
- Insurance Expense: 0.00
- Net Operating Income: 0.00
- Other Expense: 0.00
- Tax Year: 2024
Other Features
- Appliances: Bar Fridge, Built-In Oven, Cooktop, Dishwasher, Disposal, Dryer, Electric Water Heater, Microwave, Range Hood, Refrigerator, Washer, Wine Refrigerator
- Country: US
- Interior Features: Built-in Features, Ceiling Fans(s), Chair Rail, Coffered Ceiling(s), Crown Molding, Dry Bar, Eat-in Kitchen, High Ceilings, In Wall Pest System, PrimaryBedroom Upstairs, Solid Surface Counters, Solid Wood Cabinets, Stone Counters, Thermostat, Wet Bar
- Legal Description: BEACH PARK LOT 16 BLOCK 46
- Levels: Two
- Area Major: 33609 - Tampa / Palma Ceia
- Occupant Type: Owner
- Parcel Number: A-21-29-18-3LA-000046-00016.0
- Possession: Close Of Escrow
- View: Pool
- Views: 128
- Zoning Code: RS-75

- Frank Filippelli, Broker,CDPE,CRS,REALTOR ®
- Southern Realty Ent. Inc.
- Mobile: 407.448.1042
- frank4074481042@gmail.com




























































