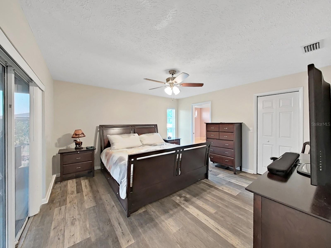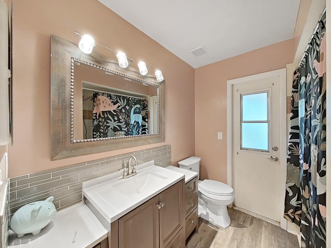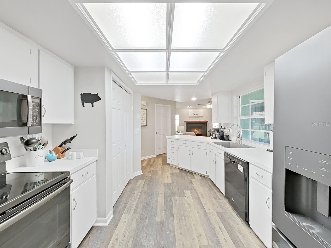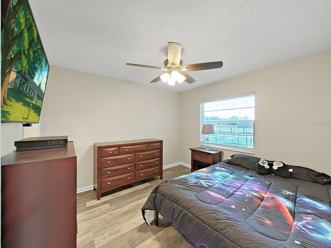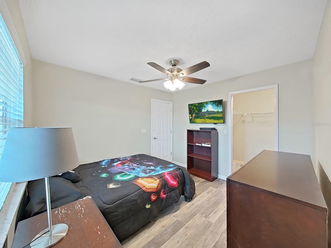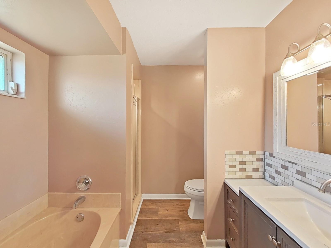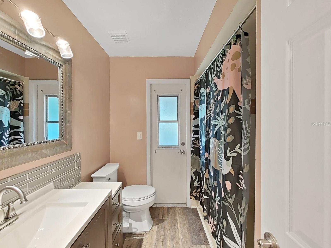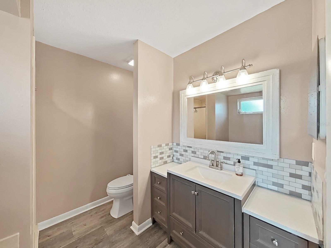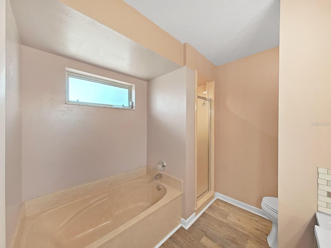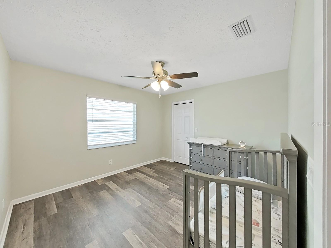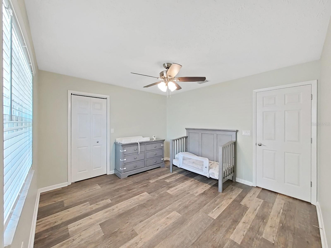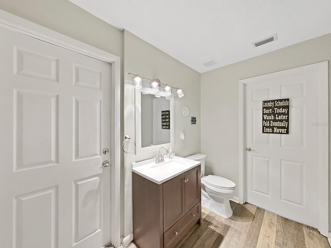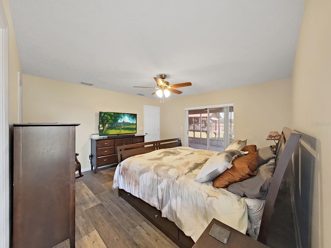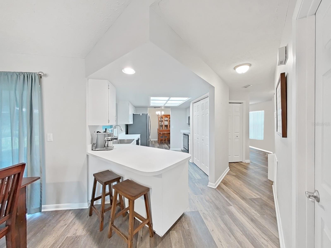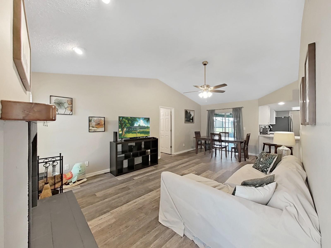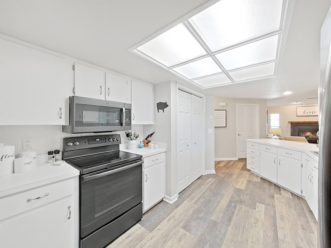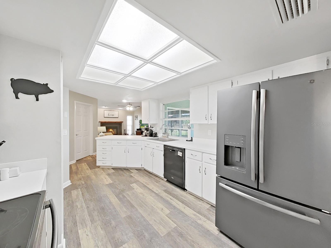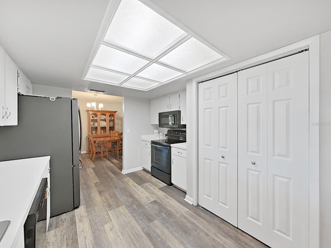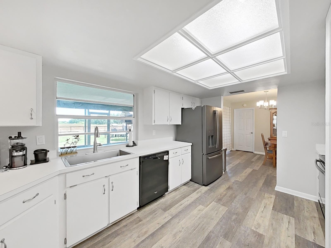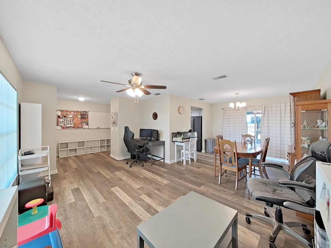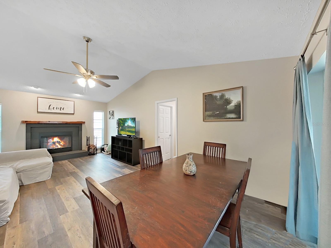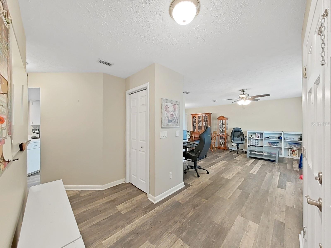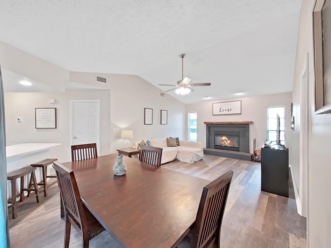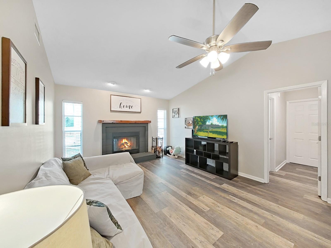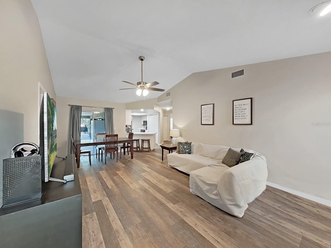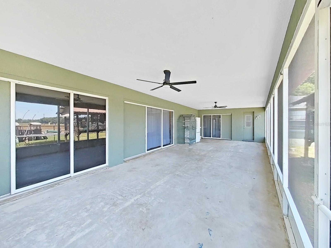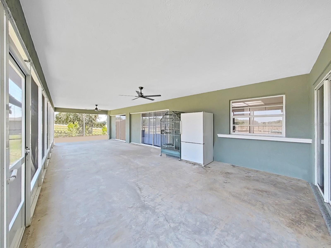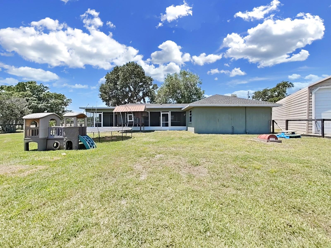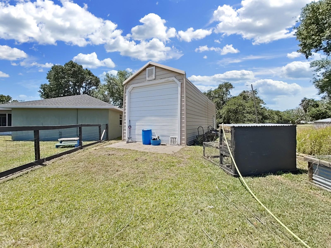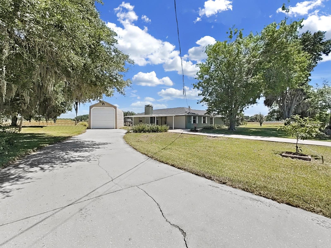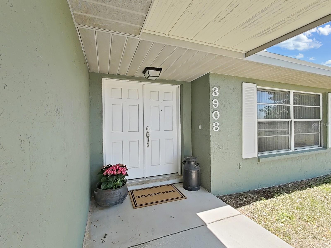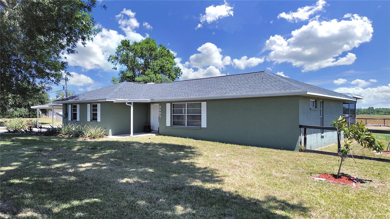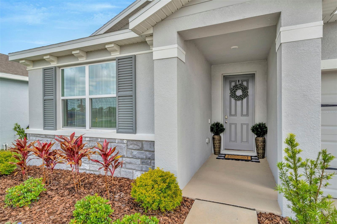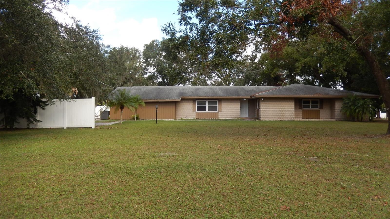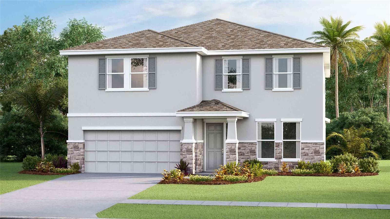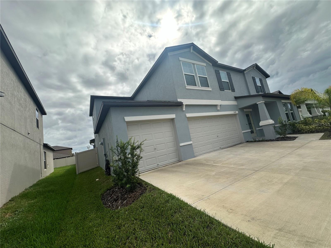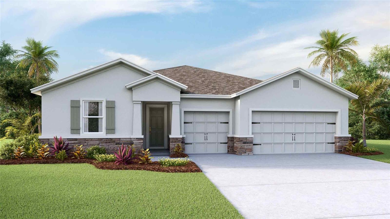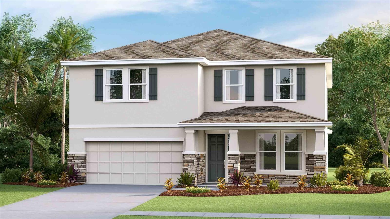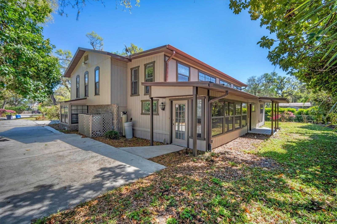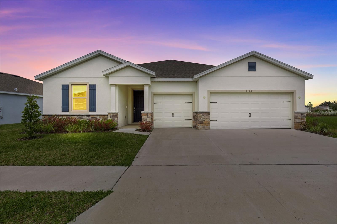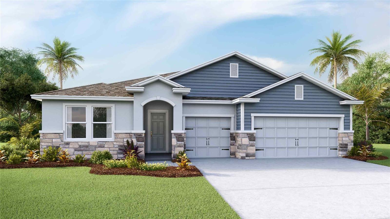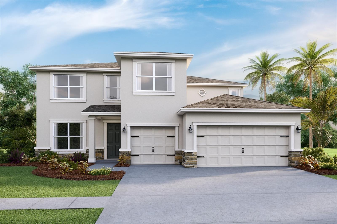3908 Forbes Rd, PLANT CITY, FL 33565
Property Photos
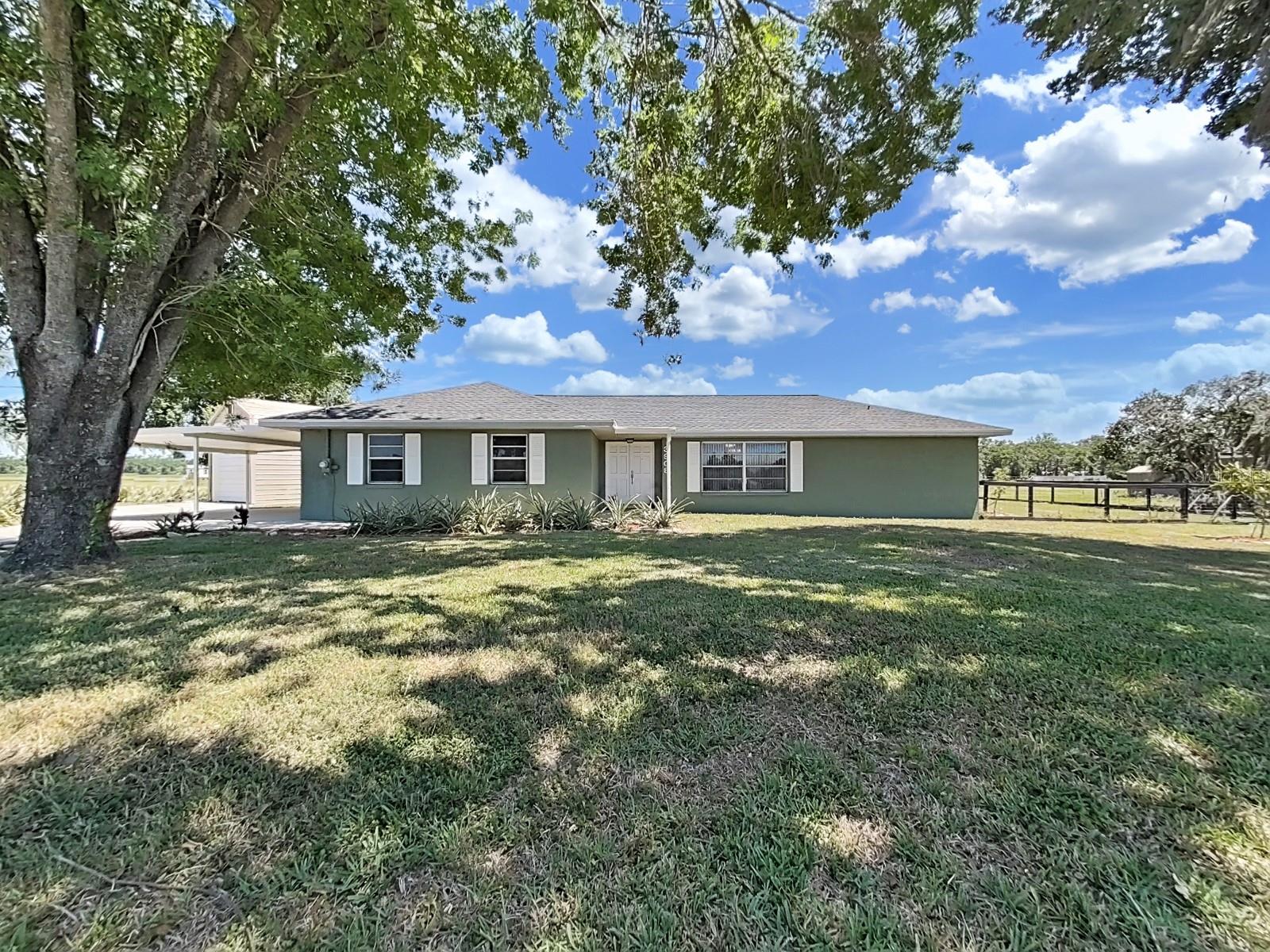
Would you like to sell your home before you purchase this one?
Priced at Only: $490,000
For more Information Call:
Address: 3908 Forbes Rd, PLANT CITY, FL 33565
Property Location and Similar Properties
- MLS#: TB8377716 ( Residential )
- Street Address: 3908 Forbes Rd
- Viewed: 15
- Price: $490,000
- Price sqft: $142
- Waterfront: No
- Year Built: 1990
- Bldg sqft: 3444
- Bedrooms: 3
- Total Baths: 3
- Full Baths: 2
- 1/2 Baths: 1
- Garage / Parking Spaces: 4
- Days On Market: 44
- Additional Information
- Geolocation: 28.0567 / -82.1869
- County: HILLSBOROUGH
- City: PLANT CITY
- Zipcode: 33565
- Subdivision: Unplatted
- Elementary School: Cork HB
- Middle School: Tomlin HB
- High School: Strawberry Crest High School
- Provided by: GRIFFIN EXECUTIVE REALTY
- Contact: Mike Griffin
- 813-754-2012

- DMCA Notice
-
DescriptionWelcome to country living at its best. This charming 3 bedroom, 2.5 bath home is situated on 0.63 acres and is surrounded by peaceful strawberry fields with no front or rear neighbors, offering a true sense of privacy. The home features a split bedroom layout with vaulted ceilings and a cozy wood burning fireplace in the living room. The spacious kitchen is equipped with appliances and a large pantry, ideal for those who enjoy cooking and entertaining. Each bedroom includes a walk in closet, and the master suite offers both a walk in shower and a separate soaking tub. Additional features include a new roof installed in 2024 and AC units from 2017. The property is serviced by a well and septic system and includes a water softener system. Enjoy outdoor living in the expansive 640 square foot screened lanai, perfect for relaxing or hosting guests. A two car attached garage is complemented by a two car carport and a separate RV garage on a slab. The home also includes an enclosed laundry room with washer and dryer hookups, ceiling fans throughout, double front doors, sliding doors leading to the lanai, and luxury vinyl plank flooring throughout the home. The second bath is conveniently located and could function as a future pool bath. This property offers a rare combination of country charm, modern updates, and functional space inside and out.
Payment Calculator
- Principal & Interest -
- Property Tax $
- Home Insurance $
- HOA Fees $
- Monthly -
Features
Building and Construction
- Covered Spaces: 0.00
- Exterior Features: Sliding Doors
- Fencing: Fenced
- Flooring: Luxury Vinyl
- Living Area: 1834.00
- Other Structures: Shed(s)
- Roof: Metal, Shingle
School Information
- High School: Strawberry Crest High School
- Middle School: Tomlin-HB
- School Elementary: Cork-HB
Garage and Parking
- Garage Spaces: 0.00
- Open Parking Spaces: 0.00
- Parking Features: Driveway, Garage Faces Side, Ground Level, Parking Pad, RV Garage
Eco-Communities
- Water Source: Well
Utilities
- Carport Spaces: 4.00
- Cooling: Central Air
- Heating: Central, Electric
- Pets Allowed: Yes
- Sewer: Septic Tank
- Utilities: BB/HS Internet Available, Cable Available, Fiber Optics
Finance and Tax Information
- Home Owners Association Fee: 0.00
- Insurance Expense: 0.00
- Net Operating Income: 0.00
- Other Expense: 0.00
- Tax Year: 2024
Other Features
- Appliances: Dishwasher, Electric Water Heater, Exhaust Fan, Microwave, Range, Refrigerator, Water Softener
- Country: US
- Furnished: Unfurnished
- Interior Features: Cathedral Ceiling(s), Ceiling Fans(s), High Ceilings, Open Floorplan, Primary Bedroom Main Floor, Split Bedroom, Walk-In Closet(s)
- Legal Description: W 213.19 FT OF NW 1/4 OF SW 1/4 OF SW 1/4 LESS N 365.48 FT THEREOF AND LESS W 210.73 FT OF S 150 FT
- Levels: One
- Area Major: 33565 - Plant City
- Occupant Type: Owner
- Parcel Number: U-11-28-21-ZZZ-000003-51970.0
- Possession: Close Of Escrow
- Style: Bungalow
- Views: 15
- Zoning Code: AS-1
Similar Properties
Nearby Subdivisions
Ansley Terrace
Cato Platted Sub
Cypress Reserve Ph 2
Farm At Varrea
Gallagher Ranch
North Park Isle
North Park Isle Ph 1a
North Park Isle Ph 1b 1c 1d
North Park Isle Ph 1b 1c & 1d
North Park Isle Ph 1b 1c 1d
North Park Isle Ph 2a
Oakrest
Old Fashioned Acres
Park East
Ray Platted Sub
Stafford Oaks
Timber Ridge
Tims Way
Tomlinsons Acres Platted
Unplatted
Varrea Ph 1
Zzz Unplatted
Zzz Unplatted
Zzzunplatted

- Frank Filippelli, Broker,CDPE,CRS,REALTOR ®
- Southern Realty Ent. Inc.
- Mobile: 407.448.1042
- frank4074481042@gmail.com



