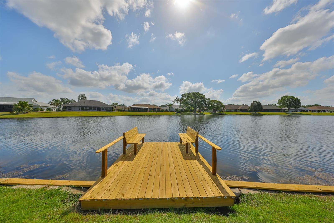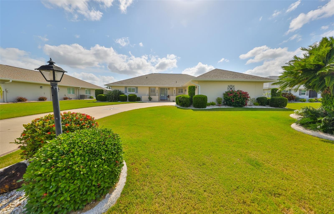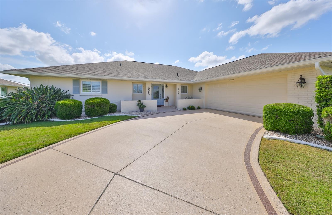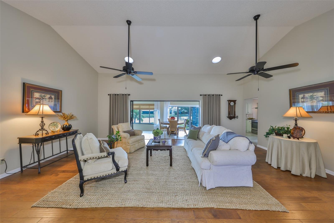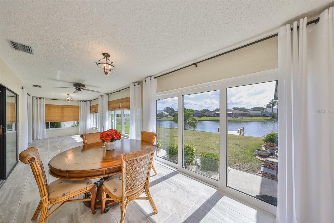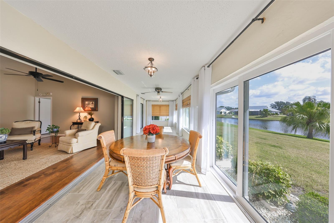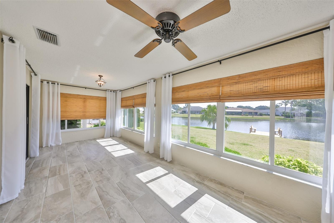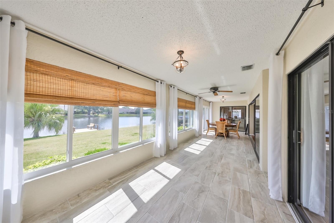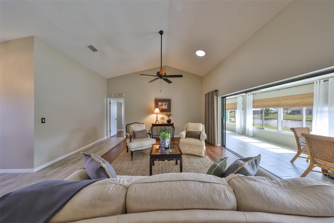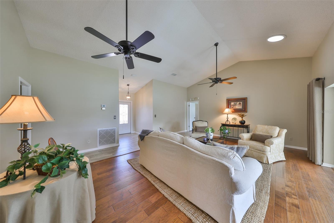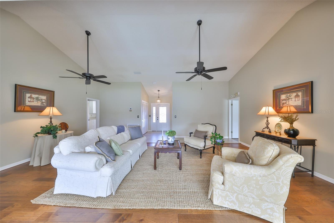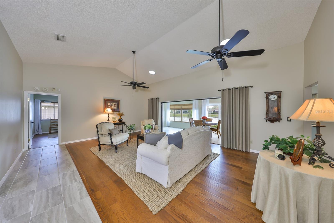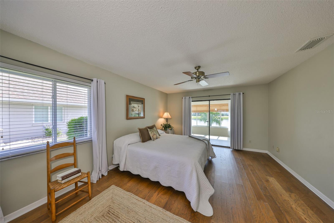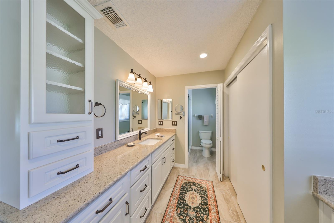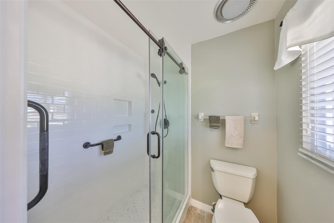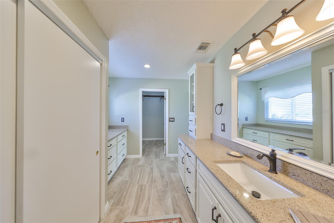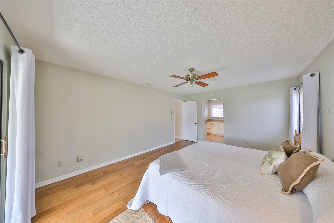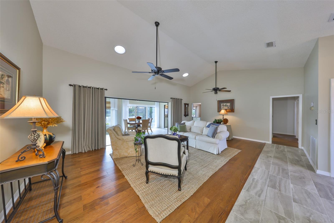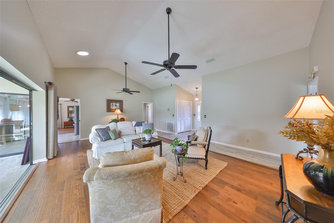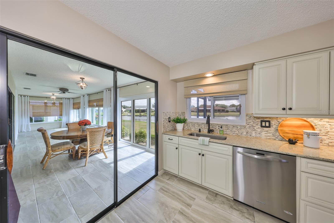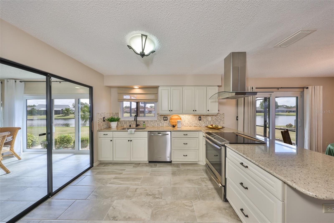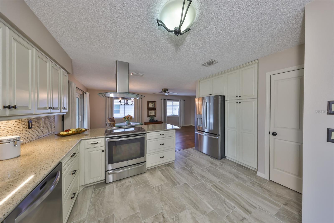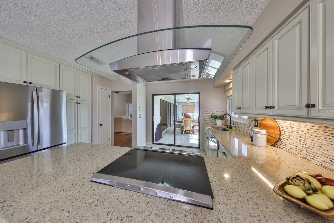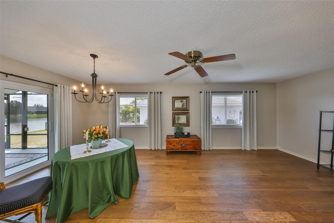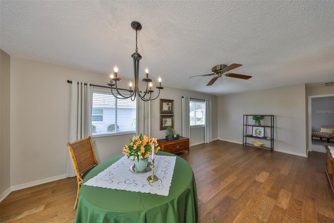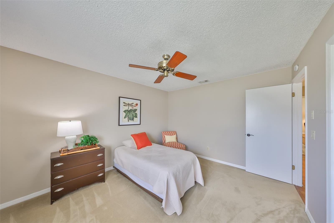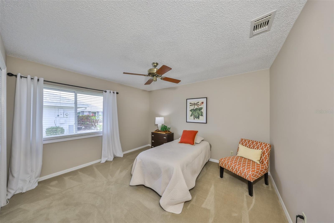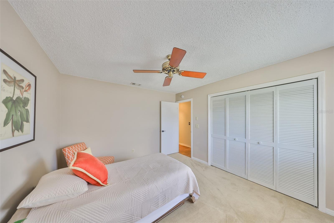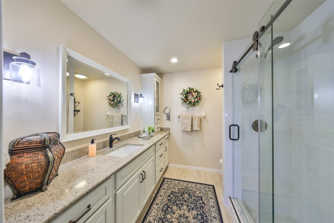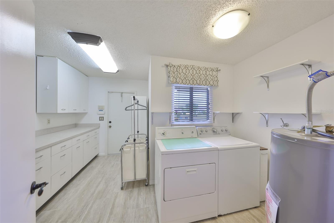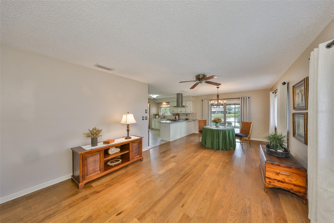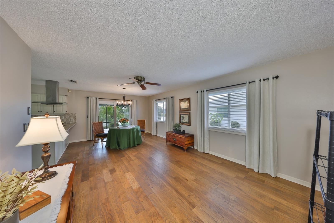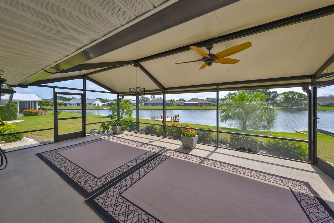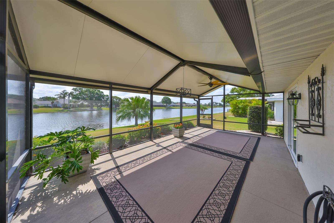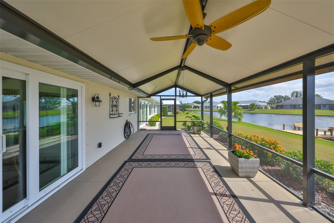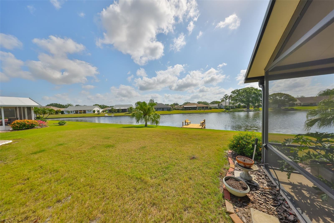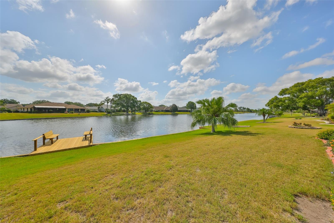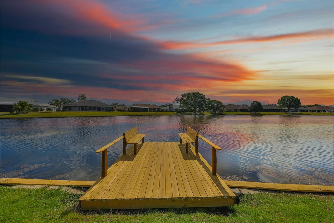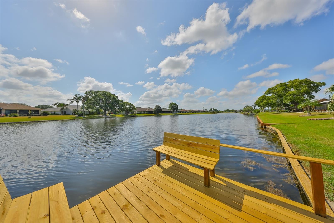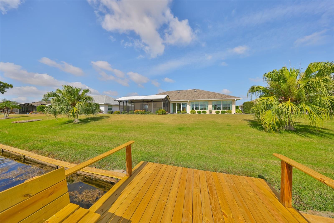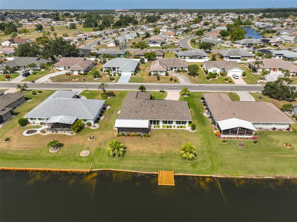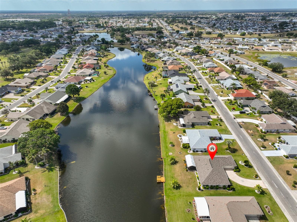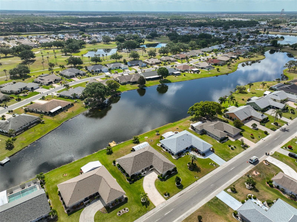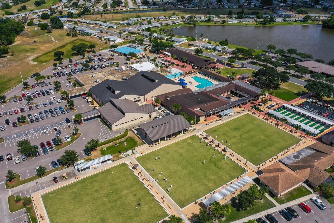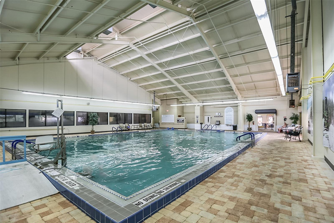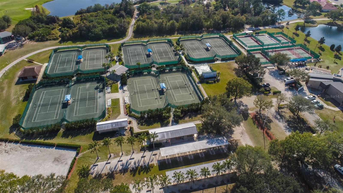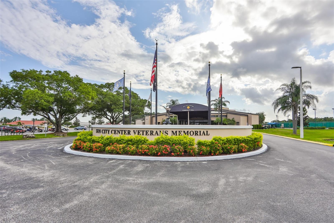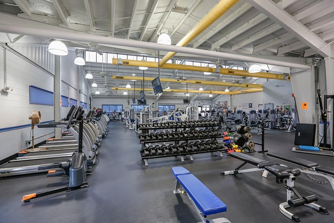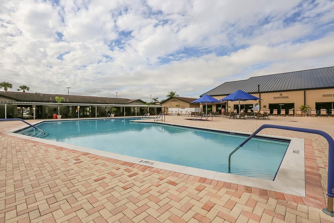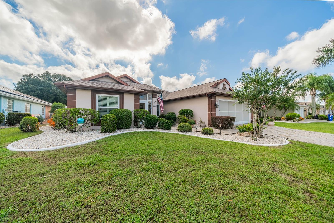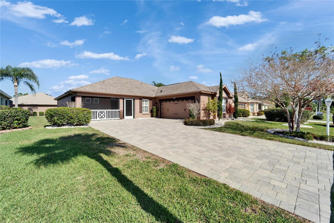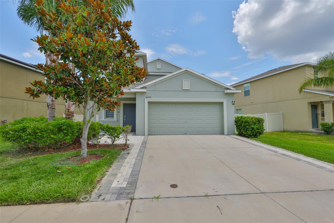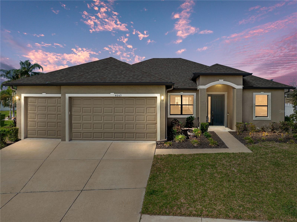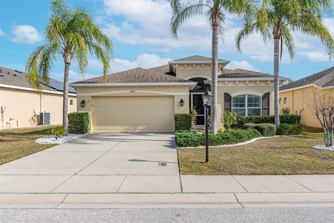2003 Wedge Court, SUN CITY CENTER, FL 33573
Property Photos
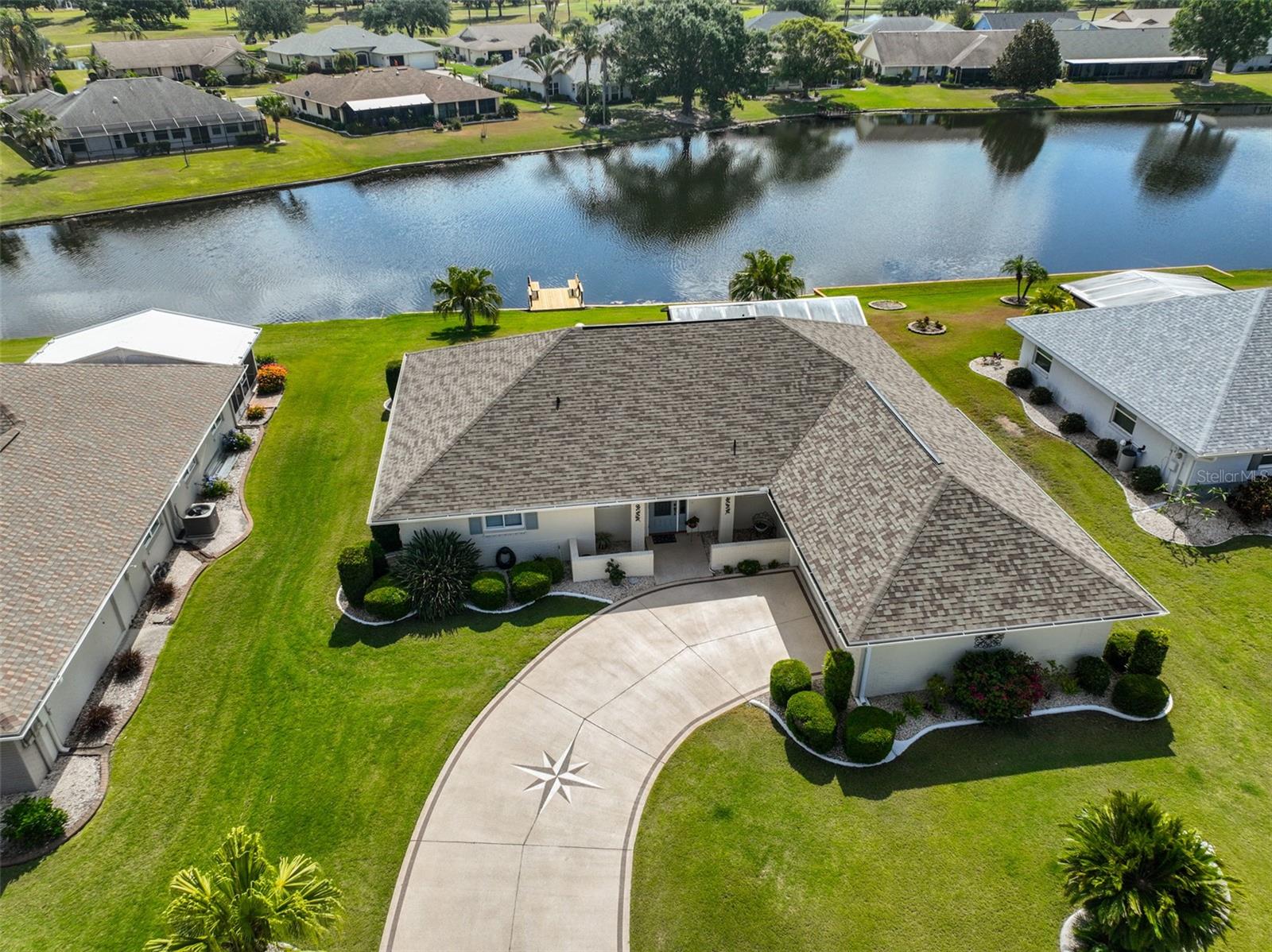
Would you like to sell your home before you purchase this one?
Priced at Only: $414,000
For more Information Call:
Address: 2003 Wedge Court, SUN CITY CENTER, FL 33573
Property Location and Similar Properties
- MLS#: TB8379913 ( Residential )
- Street Address: 2003 Wedge Court
- Viewed: 79
- Price: $414,000
- Price sqft: $134
- Waterfront: Yes
- Wateraccess: Yes
- Waterfront Type: Pond
- Year Built: 1985
- Bldg sqft: 3090
- Bedrooms: 2
- Total Baths: 2
- Full Baths: 2
- Garage / Parking Spaces: 2
- Days On Market: 42
- Additional Information
- Geolocation: 27.728 / -82.3415
- County: HILLSBOROUGH
- City: SUN CITY CENTER
- Zipcode: 33573
- Subdivision: Caloosa Country Club Estates U
- Provided by: CENTURY 21 BEGGINS ENTERPRISES
- Contact: Robin Bennett
- 813-634-5517

- DMCA Notice
-
DescriptionClick on above interactive 3d tour gorgeous home with amazing water views & brand new dock! Welcome to this immaculate & beautifully updated home, in the pristine & serene caloosa country club estates area that boasts low hoa fees. This beauty is nestled on a large, premium, water view lot with lush landscaping all around (irrigation from pond for huge savings), refreshed driveway & front entry 2017, exterior paint 2022, and roof replaced 2023, all giving this home amazing curb appeal. This home is "storm safe" with an impact front door 2015, double pane windows/sliders 2016, along with hurricane shutters & kevlar hurricane covers. Impact windows added in the florida room 2017. Once inside, you'll be wowed by the stunning water views all across the rear of this home. The living/dining room combo has a nice vaulted ceiling & added solar tubes 2016 for extra light, and opens up to the huge, glassed florida room that boasts endless water views. The fabulous remodeled kitchen 2019, is a cook's dream with plenty of custom cabinetry, quartz counters, built in range w/modern range hood and stainless appliances, all open to the comfortable family room. The large private owner's suite has an updated ensuite bathroom 2019 w/quartz counters, tiled shower w/newer glass doors, walk in closet and separate entry to the florida room. The 2nd spacious bedroom & updated full bathroom 2019, are at the opposite end of the home, offering extra privacy for guests. The amazing covered & screened lanai 2015, is where you'll want to be when you feel the need to relax & unwind while enjoying the breathtaking water views & various wildlife. As an extra bonus, you can lounge on the brand new dock 2025. This home has many more terrific updates, hvac 2022, water heater 2022, electrical panel & a/c disconnect 2024, and engineered hardwood & ceramic tile flooring 2023. This home is conveniently located to all community amenities such as shopping, restaurants, banking, doctors, numerous social clubs, indoor/outdoor pools, pickleball/tennis, and so much more, all accessible by golf cart. So come & visit this gem today and see why you'll want to call it home!
Payment Calculator
- Principal & Interest -
- Property Tax $
- Home Insurance $
- HOA Fees $
- Monthly -
Features
Building and Construction
- Covered Spaces: 0.00
- Exterior Features: Hurricane Shutters, Lighting, Rain Gutters, Sliding Doors
- Flooring: Carpet, Ceramic Tile, Hardwood
- Living Area: 2185.00
- Roof: Shingle
Land Information
- Lot Features: Landscaped, Level, Near Golf Course, Oversized Lot, Paved
Garage and Parking
- Garage Spaces: 2.00
- Open Parking Spaces: 0.00
- Parking Features: Driveway, Garage Door Opener, Garage Faces Side
Eco-Communities
- Water Source: Public
Utilities
- Carport Spaces: 0.00
- Cooling: Central Air
- Heating: Central, Electric
- Pets Allowed: Yes
- Sewer: Public Sewer
- Utilities: BB/HS Internet Available, Cable Available, Electricity Connected, Phone Available, Sewer Connected, Underground Utilities, Water Connected
Finance and Tax Information
- Home Owners Association Fee Includes: Other
- Home Owners Association Fee: 167.00
- Insurance Expense: 0.00
- Net Operating Income: 0.00
- Other Expense: 0.00
- Tax Year: 2024
Other Features
- Appliances: Dishwasher, Disposal, Dryer, Electric Water Heater, Microwave, Range, Range Hood, Refrigerator, Washer
- Association Name: Merlene Smithyman
- Association Phone: 813-634-8387
- Country: US
- Furnished: Unfurnished
- Interior Features: Ceiling Fans(s), High Ceilings, Kitchen/Family Room Combo, Living Room/Dining Room Combo, Solid Wood Cabinets, Split Bedroom, Stone Counters, Vaulted Ceiling(s), Walk-In Closet(s)
- Legal Description: CALOOSA COUNTRY CLUB ESTATES UNIT IV LOT 37
- Levels: One
- Area Major: 33573 - Sun City Center / Ruskin
- Occupant Type: Vacant
- Parcel Number: U-06-32-20-2WH-000000-00037.0
- Style: Florida
- View: Water
- Views: 79
- Zoning Code: PD-MU
Similar Properties
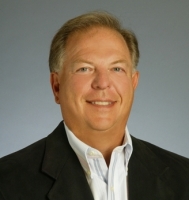
- Frank Filippelli, Broker,CDPE,CRS,REALTOR ®
- Southern Realty Ent. Inc.
- Mobile: 407.448.1042
- frank4074481042@gmail.com



