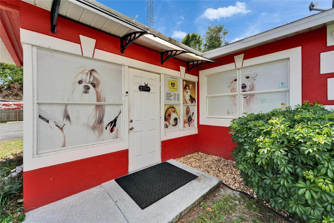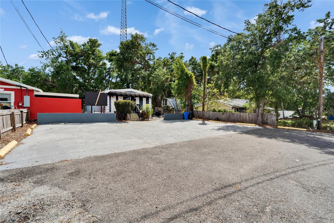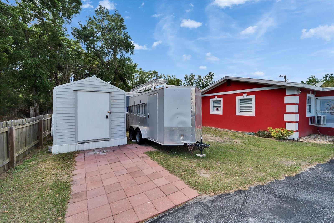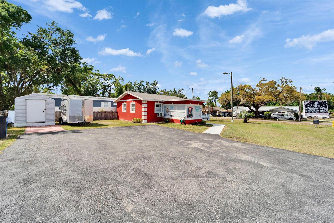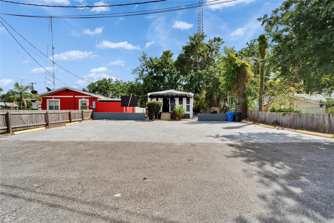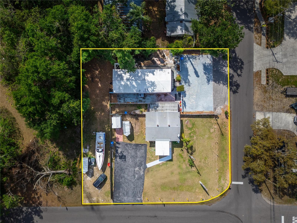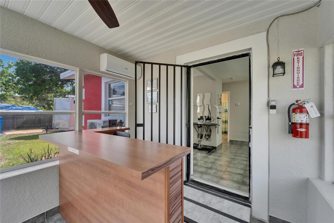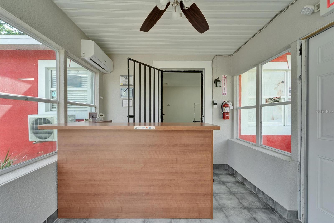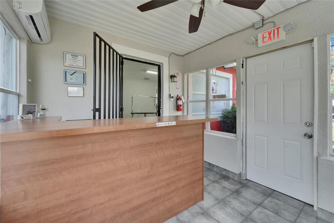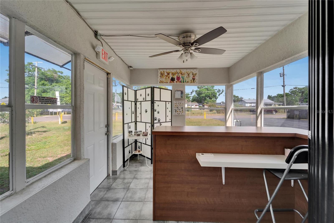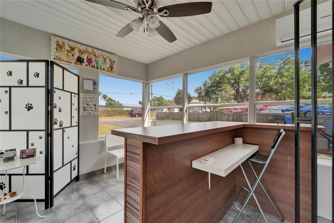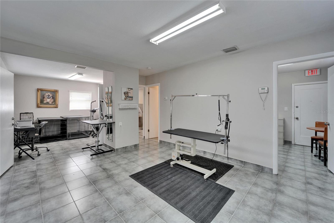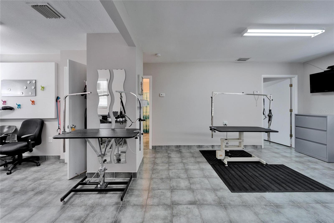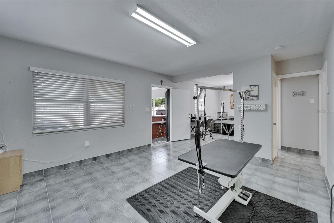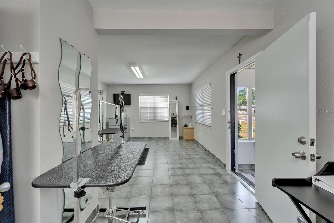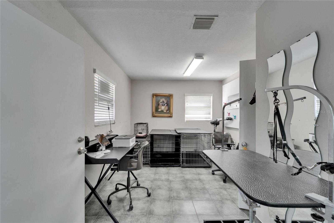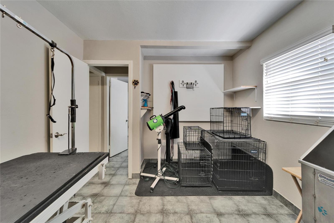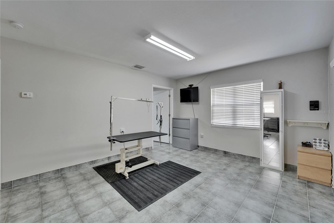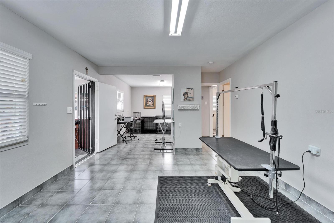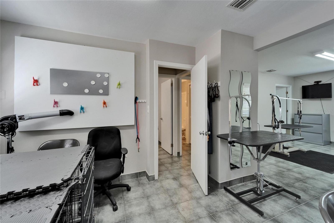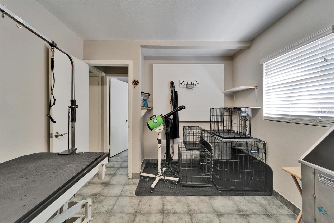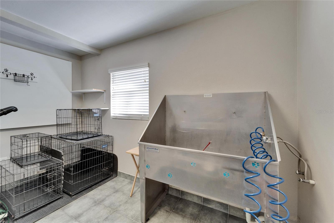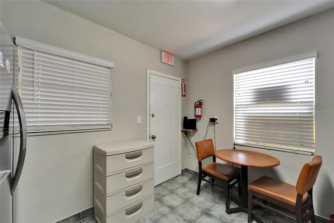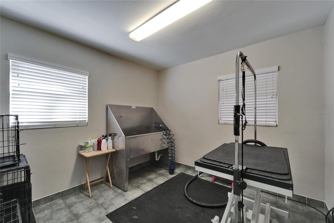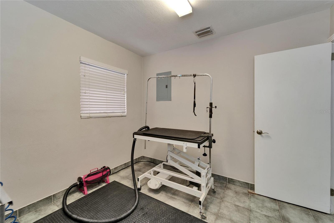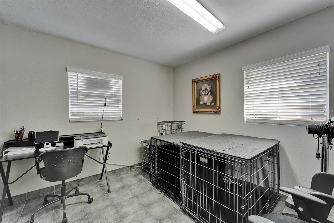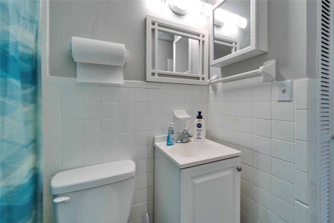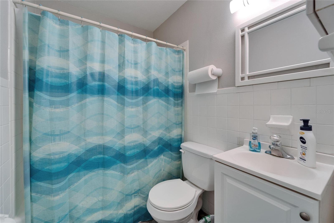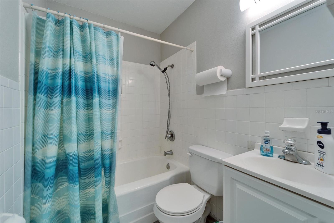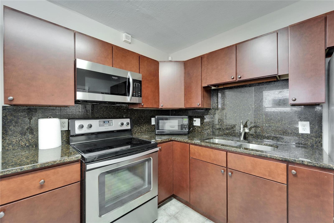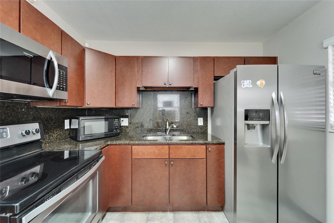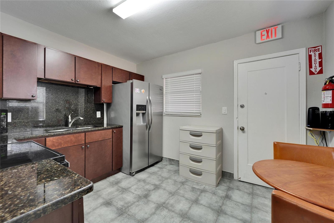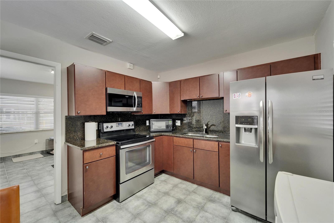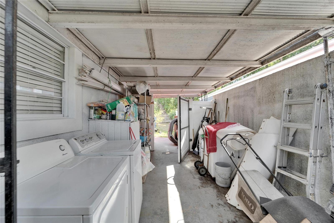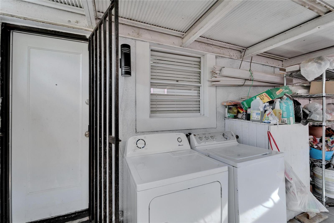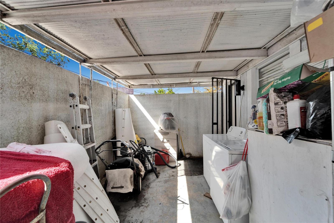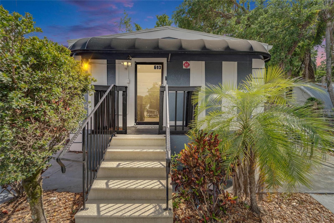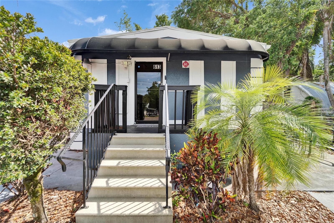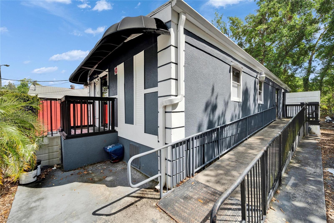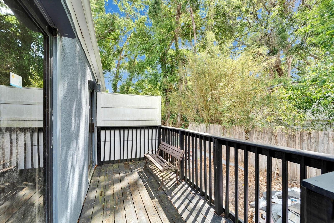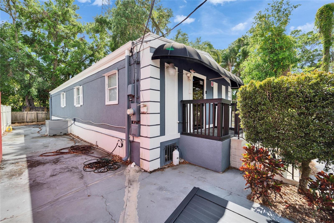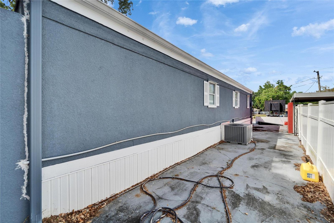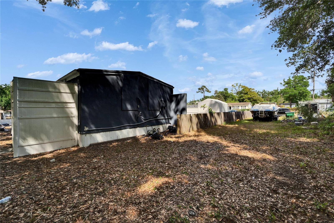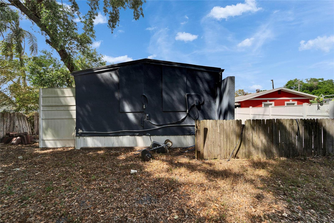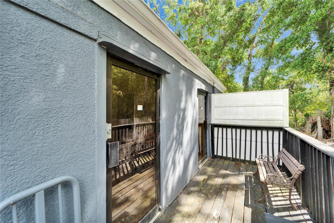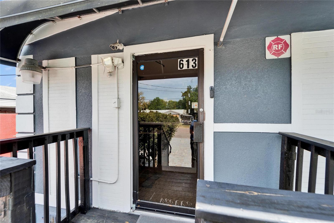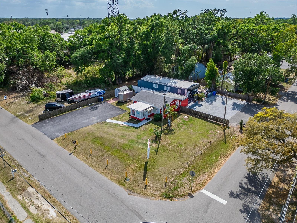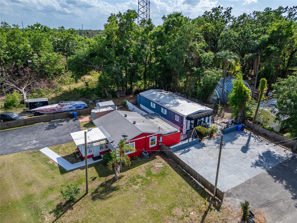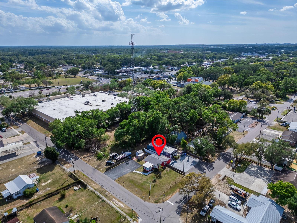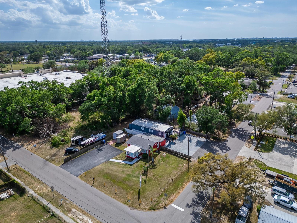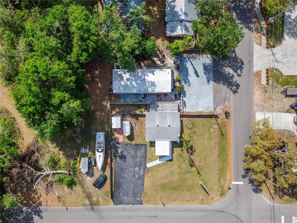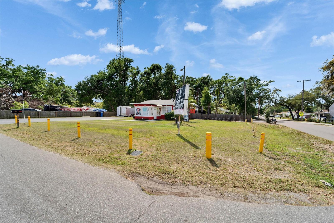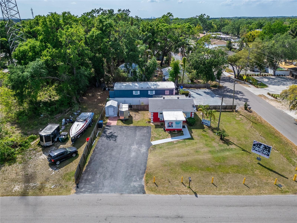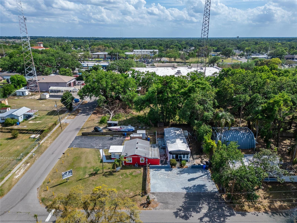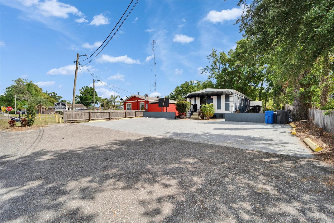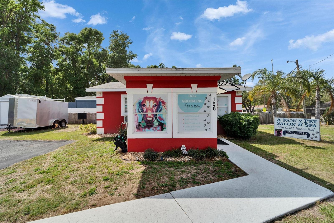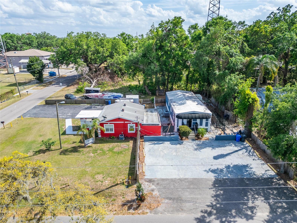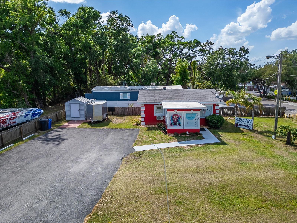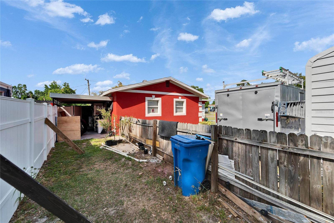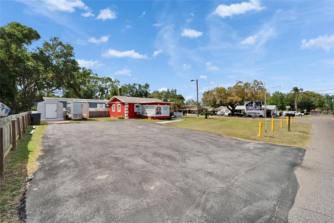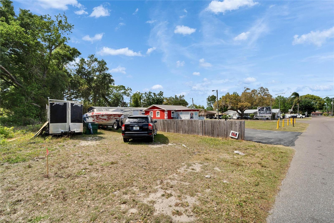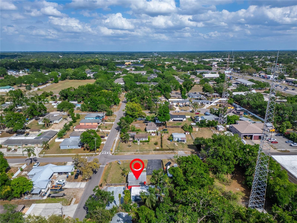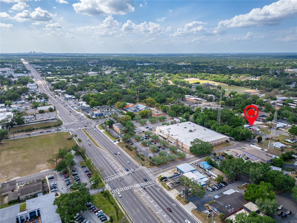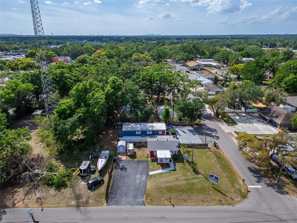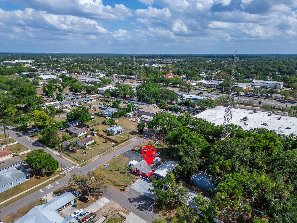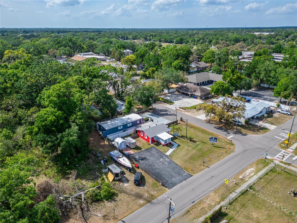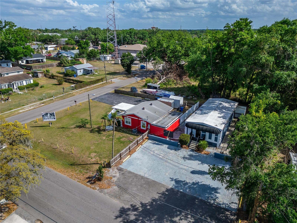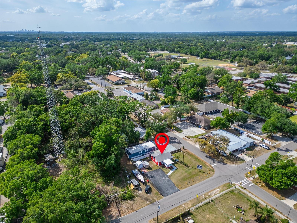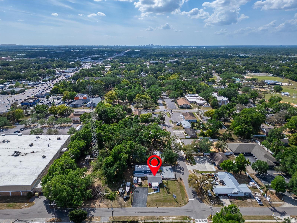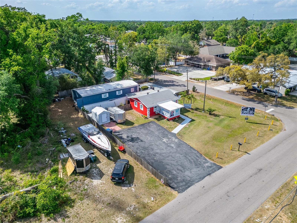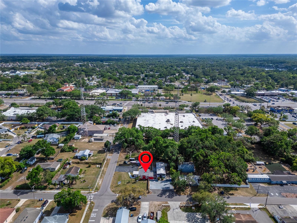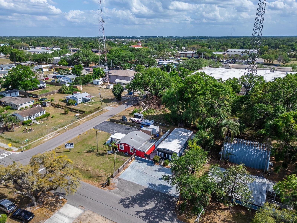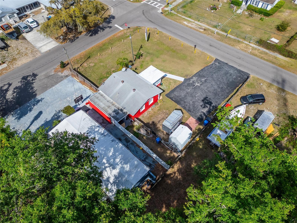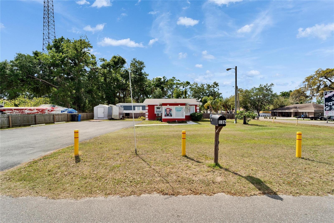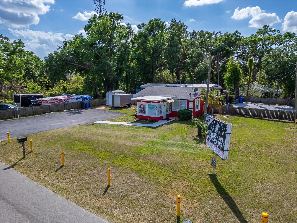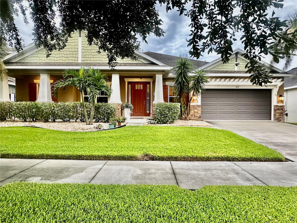126 Ridgewood Avenue, BRANDON, FL 33510
Property Photos
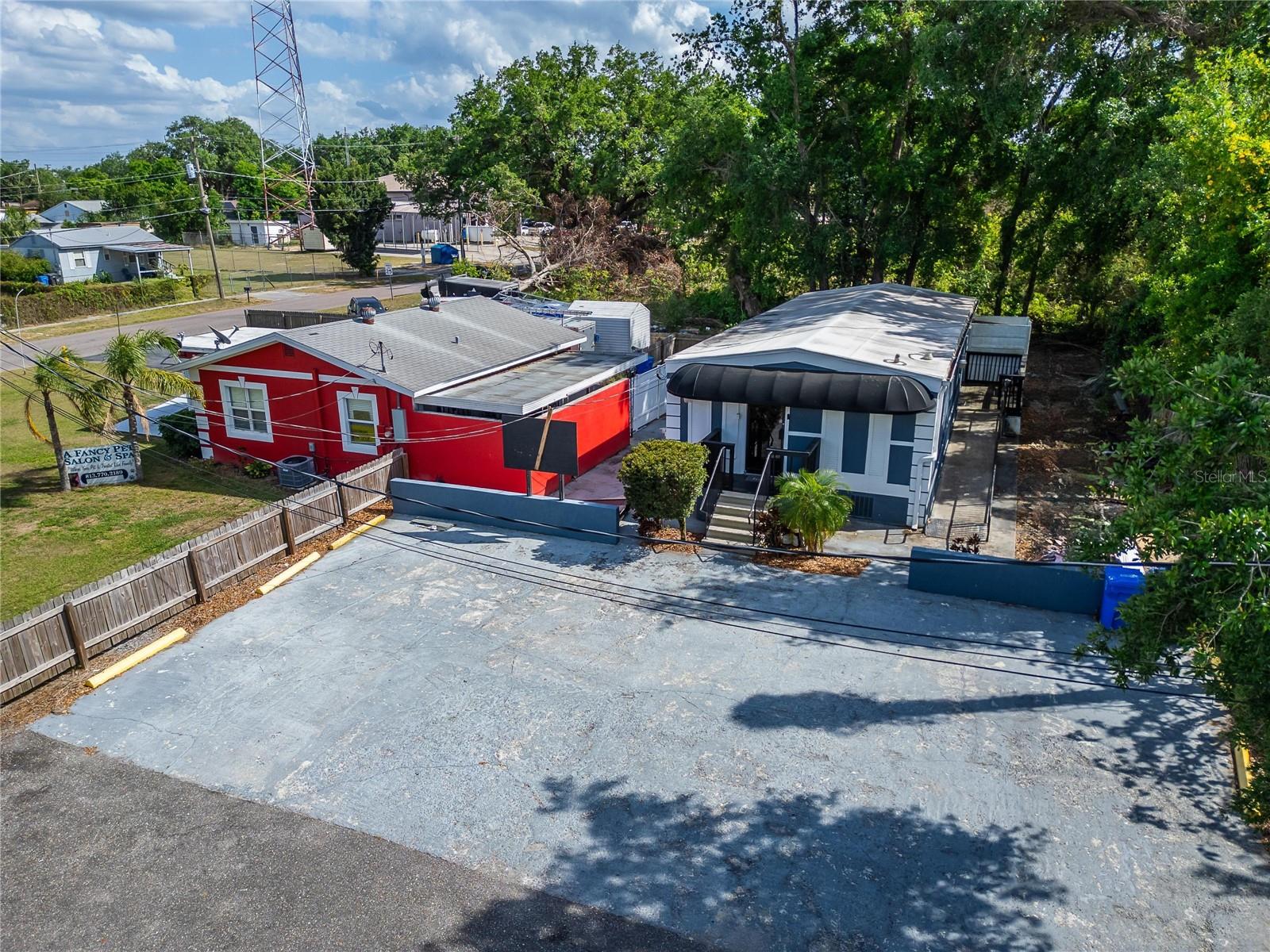
Would you like to sell your home before you purchase this one?
Priced at Only: $850,000
For more Information Call:
Address: 126 Ridgewood Avenue, BRANDON, FL 33510
Property Location and Similar Properties
- MLS#: TB8381731 ( Residential )
- Street Address: 126 Ridgewood Avenue
- Viewed: 213
- Price: $850,000
- Price sqft: $378
- Waterfront: No
- Year Built: 1954
- Bldg sqft: 2246
- Bedrooms: 2
- Total Baths: 3
- Full Baths: 3
- Days On Market: 116
- Additional Information
- Geolocation: 27.9398 / -82.2758
- County: HILLSBOROUGH
- City: BRANDON
- Zipcode: 33510
- Subdivision: Kingsway Poultry Colony
- Provided by: ALIGN RIGHT REALTY WESTSHORE
- Contact: Agnes Serrano
- 813-281-0007

- DMCA Notice
-
DescriptionCommercial/Residential Property. There are 2 separate buildings on this property. Currently both buildings are used as businesses. One is a single family 2/1 block home but is currently being used as business, and also there is a Commercial Mobile Home with 1040 heated sq. ft. That building is currently being leased. This is the Perfect property to live and work. Great location one block away from of Hwy 60. Large well maintained lot that is .39 of an acre (mol). Building at 126 RIDGEWOOD AVE, has a kitchen with appliances and washer and dryer on covered back patio. Please do not disturb. The mobile home is zoned commercial with 6 marked and paved parking spaces, along with outside signage. Perfect for a professional office, Medical, Real Estate, Building Trades, ETC. The mobile home Office has 2 half baths, 4 private offices, 2 waiting areas and another open office space in back with a galley kitchen. The building is handicap accessible with a ramp on the side with a separate entrance. Each property has its own water meter and electrical meter. The Office address is 613 E. Morgan St. Brandon, FL 33510, but it is combined in the tax records as 126 Ridgewood Ave. Brandon, FL 33510. Buildings come with appliances included. This property offers many opportunities from redevelopment or leasing each building separately.
Payment Calculator
- Principal & Interest -
- Property Tax $
- Home Insurance $
- HOA Fees $
- Monthly -
Features
Building and Construction
- Covered Spaces: 0.00
- Exterior Features: Other
- Flooring: Tile
- Living Area: 1832.00
- Roof: Shingle
Garage and Parking
- Garage Spaces: 0.00
- Open Parking Spaces: 0.00
Eco-Communities
- Water Source: Public
Utilities
- Carport Spaces: 0.00
- Cooling: Central Air
- Heating: Electric
- Sewer: Public Sewer, Septic Tank
- Utilities: Electricity Available
Finance and Tax Information
- Home Owners Association Fee: 0.00
- Insurance Expense: 0.00
- Net Operating Income: 0.00
- Other Expense: 0.00
- Tax Year: 2024
Other Features
- Appliances: Dryer, Microwave, Range, Refrigerator, Washer
- Country: US
- Interior Features: Thermostat
- Legal Description: KINGSWAY POULTRY COLONY UNIT NO 1 E 134.75 FT OF LOT 23
- Levels: One
- Area Major: 33510 - Brandon
- Occupant Type: Owner
- Parcel Number: U-23-29-20-2EO-000000-00023.0
- Views: 213
- Zoning Code: BPO
Similar Properties
Nearby Subdivisions
Arbor Oaks
Brandon Country Estates
Brandon Estates
Brandon Gardens
Brandon Hills Sub
Brandon Ridge
Brandon Valley Sub
Brandontree
Brandonwood Sub
Casa De Sol
Green Meadow Estates Un 2
High View Terrace
Hillside
Kingsway Gardens
Kingsway Gardens Rep
Kingsway Poultry Colony
Kingsway Poultry Colony Unit N
Lakemont Hills Ph 01
Lakemont Hills Ph Ii
Lakeview Village Sec B Uni
Lakeview Village Sec C Uni
Lakeview Village Sec D Uni
Lakeview Village Sec H Uni
Lakeview Village Sec I
Lakeview Village Sec J
Lakeview Village Sec M
Larrie Ellen Park
Melanie Manor Sub
North Hill Sub
Not Applicable
Oak Hill Sub Ph Ii
Shadow Bay
Shady Hollow Sub
Stevensons Add To Brando
Taylor Bay Estates
The Hamptons At Brandon A Cond
Timber Pond Sub
Timber Pond Sub Unit 2
Unplatted
Woodberry Prcl B C Ph
Woodbery Estates
Woodbery Estates First Additio

- Frank Filippelli, Broker,CDPE,CRS,REALTOR ®
- Southern Realty Ent. Inc.
- Mobile: 407.448.1042
- frank4074481042@gmail.com



