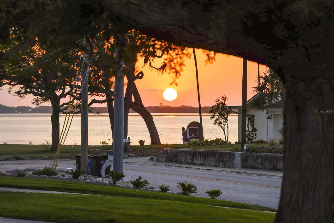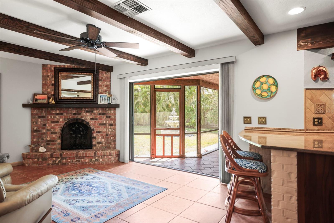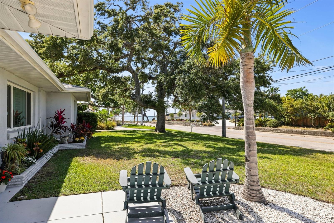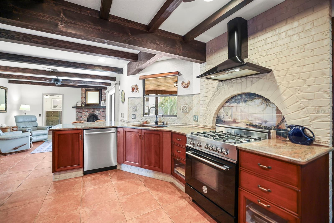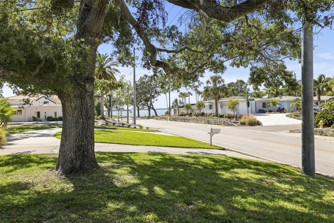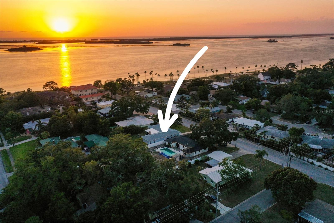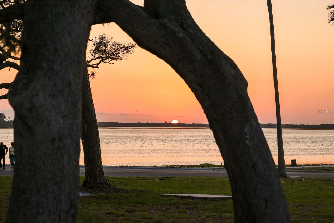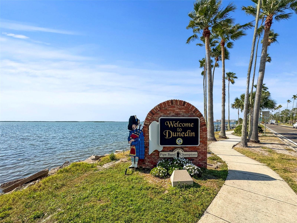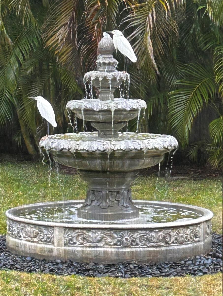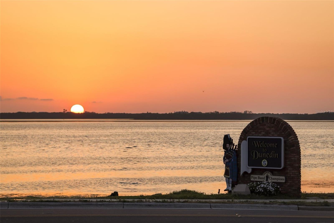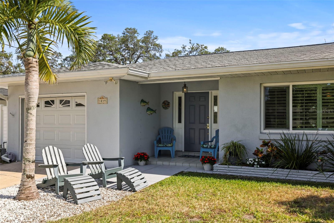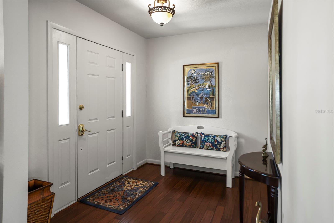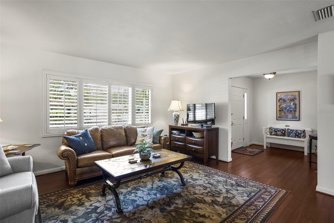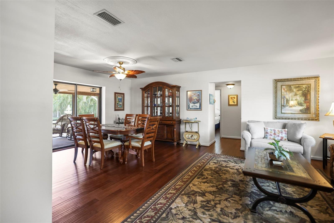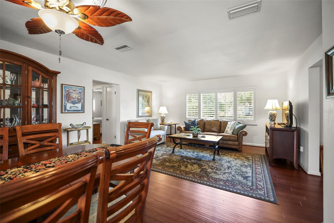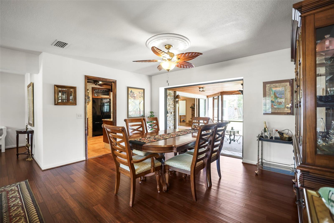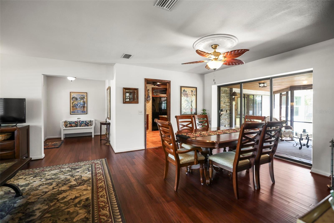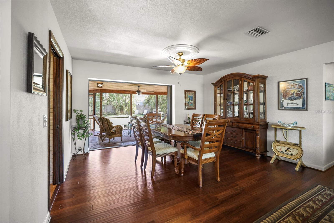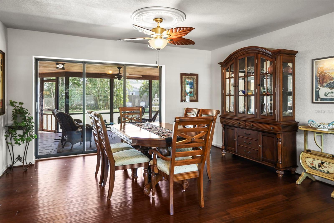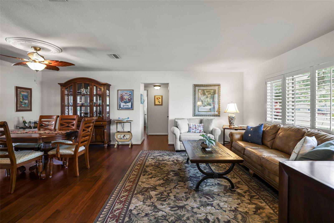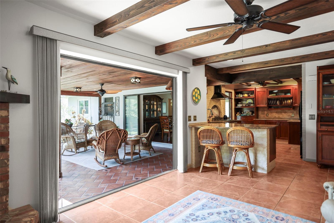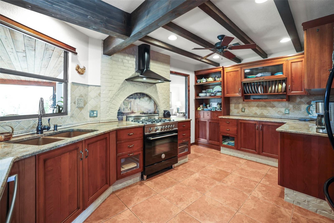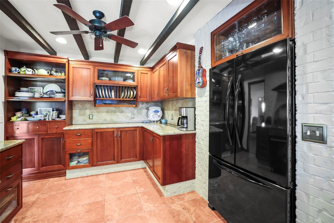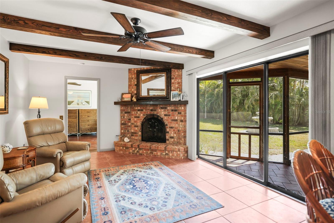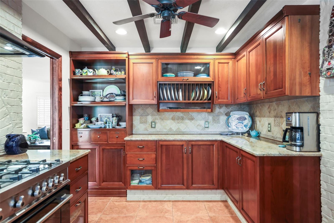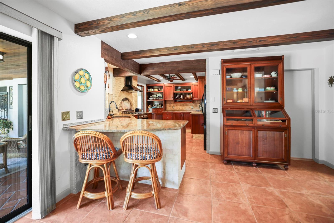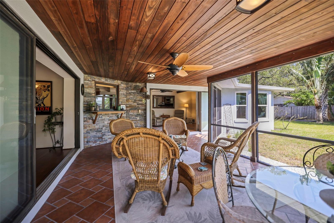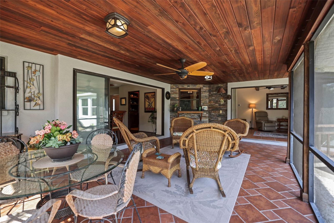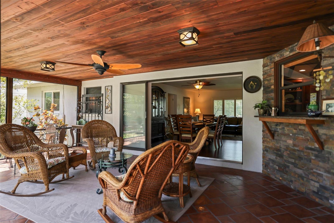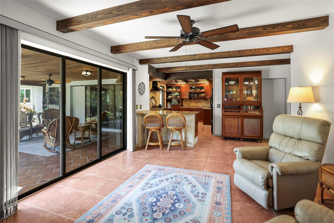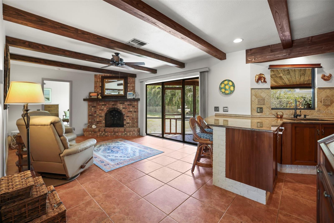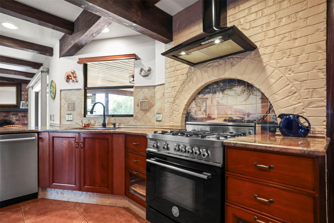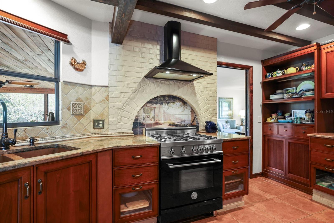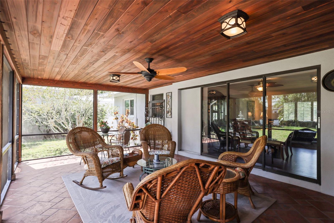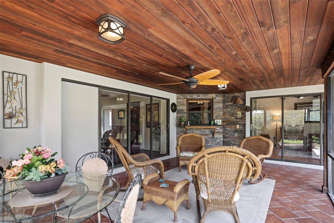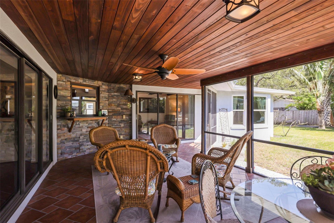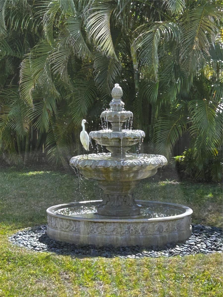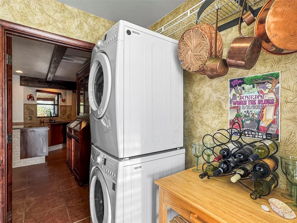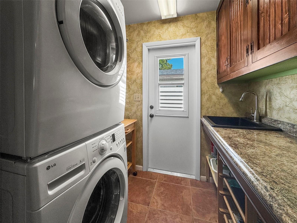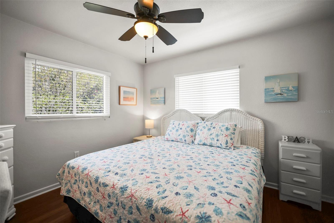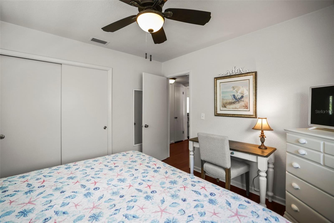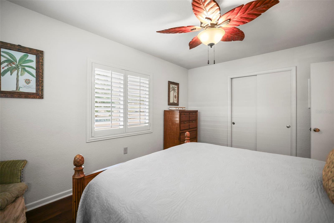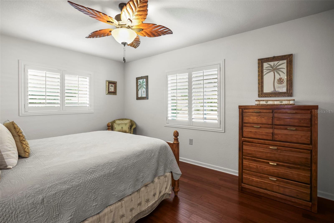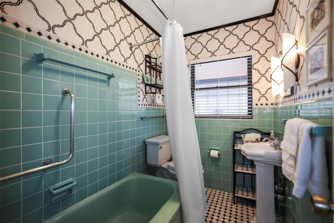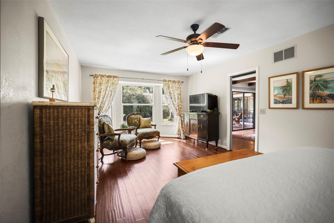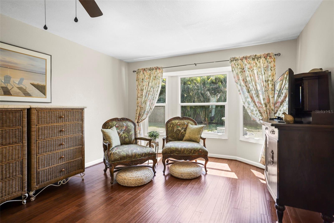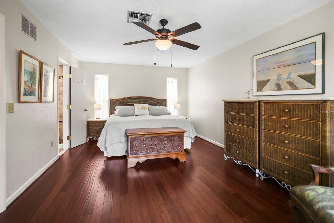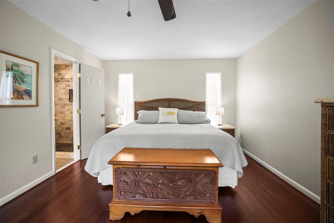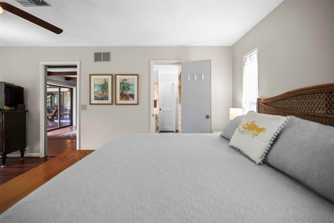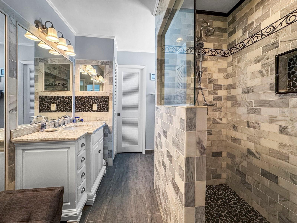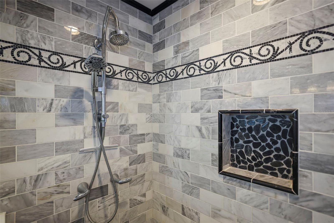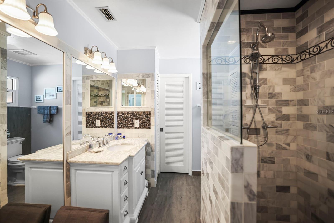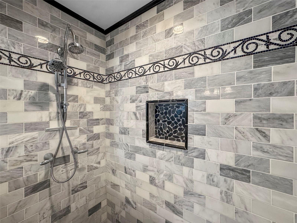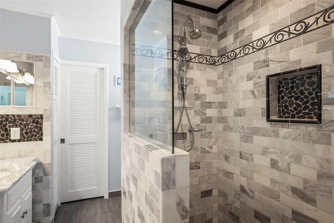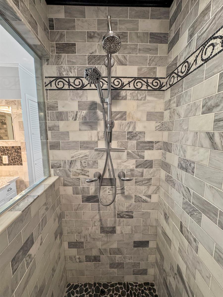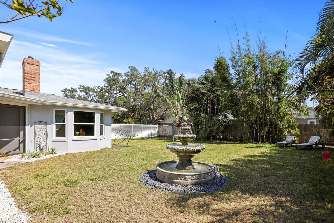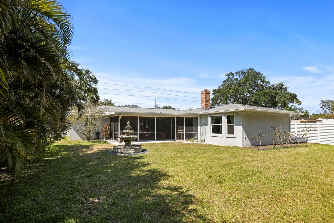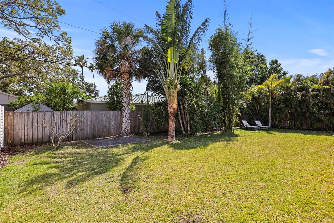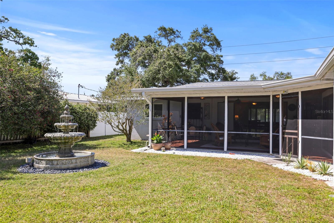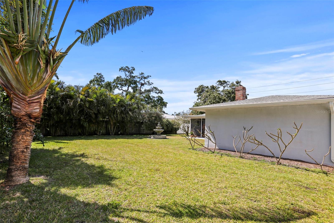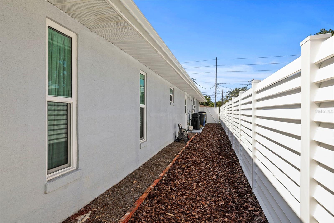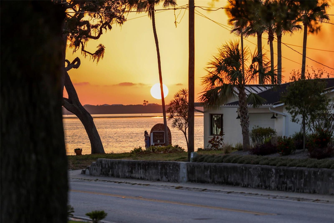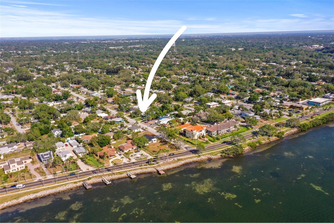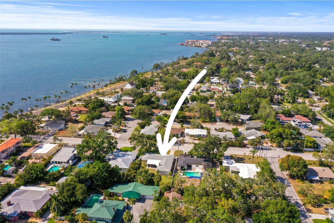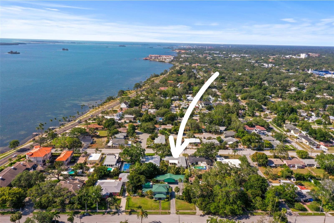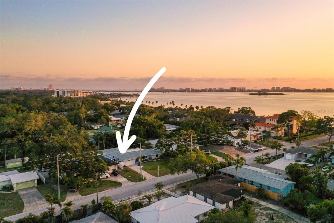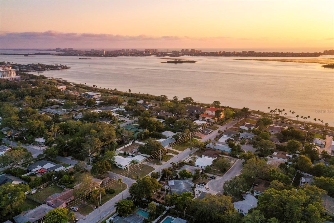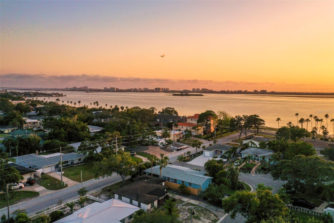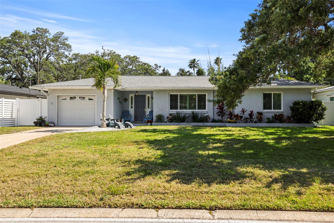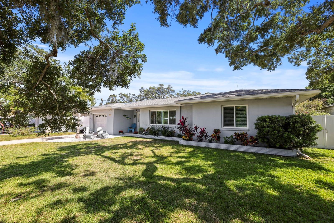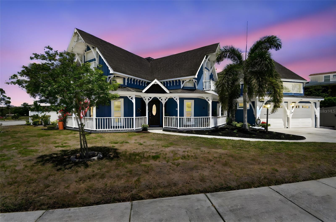1039 Union Street, CLEARWATER, FL 33755
Property Photos
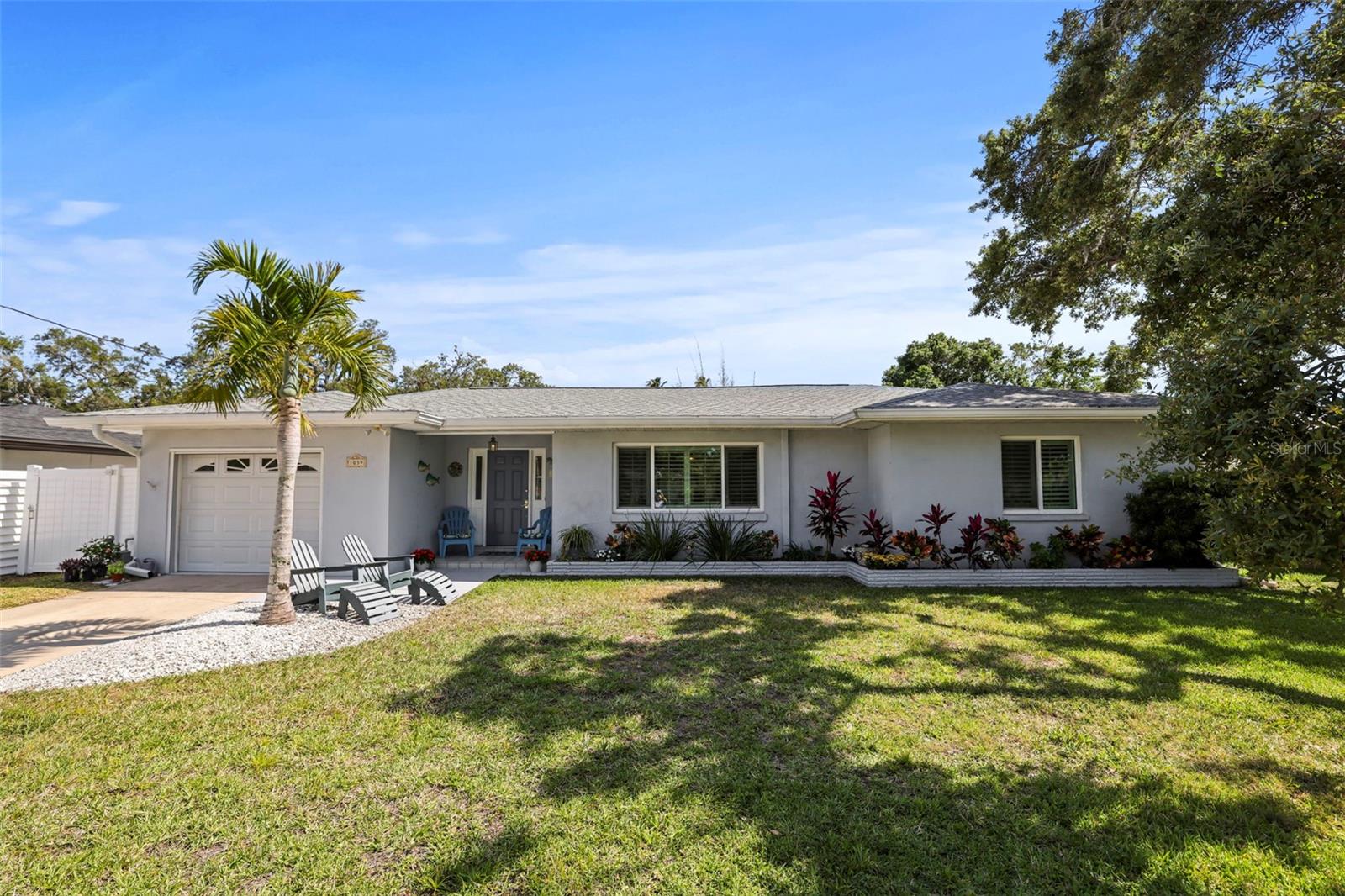
Would you like to sell your home before you purchase this one?
Priced at Only: $859,000
For more Information Call:
Address: 1039 Union Street, CLEARWATER, FL 33755
Property Location and Similar Properties
- MLS#: TB8382523 ( Residential )
- Street Address: 1039 Union Street
- Viewed: 10
- Price: $859,000
- Price sqft: $335
- Waterfront: No
- Year Built: 1956
- Bldg sqft: 2563
- Bedrooms: 3
- Total Baths: 3
- Full Baths: 2
- 1/2 Baths: 1
- Garage / Parking Spaces: 1
- Days On Market: 66
- Additional Information
- Geolocation: 27.9972 / -82.7929
- County: PINELLAS
- City: CLEARWATER
- Zipcode: 33755
- Subdivision: Bay Terrace Bay Terrace Add
- Elementary School: Sandy Lane
- Middle School: Dunedin land
- High School: Dunedin
- Provided by: KATIE DUCHARME REALTY, LLC
- Contact: Katie Ducharme Procissi
- 727-492-8490

- DMCA Notice
-
DescriptionWelcome to 1039 Union Street NOT in a flood zone and no damage from recent storms. This beautifully updated 3 bedroom, 2.5 bath block home is elevated above the flood zone and ideally situated where Clearwater meets Dunedin, offering peaceful water views from the front yard and patio. Set on a quarter acre lot, the property features a spacious private backyard with room for a pool. Inside, the home showcases beamed ceilings, an adjacent sitting area with a fireplace, and an open concept living and dining space with large windows, plantation shutters, a ceiling fan, and full width pocket sliding glass doors that open to the lanai. The kitchen includes tile and granite countertops and connects seamlessly to the living areas. The primary suite features bay windows with views of the backyard and fountain, a walk in closet, and an en suite bathroom with a walk in shower, marble tile, and riverstone shower flooring. Two additional full sized bedrooms with closets share a guest bath with vintage tile and marble floors. The large screened lanai includes terracotta tile flooring, a decorative stone accent wall with a passthrough to the kitchen, triple pocket sliding doors from both the main living area and sitting room, and a finished ceiling with a fan and lightingperfect for indoor/outdoor living. Additional highlights include a dedicated laundry room, a garage with built in storage and a half bath, PGT impact rated windows and doors, hurricane rated garage door, new Trane HVAC with updated ductwork, new roof, 200 amp electrical panel with generator ready sub panel, new gutters, and reclaimed water irrigation. Located just minutes from Downtown Dunedin, the Pinellas Trail, waterfront parks, shops, breweries, and restaurantsthis move in ready home offers both custom style and peace of mind in a prime location.
Payment Calculator
- Principal & Interest -
- Property Tax $
- Home Insurance $
- HOA Fees $
- Monthly -
Features
Building and Construction
- Covered Spaces: 0.00
- Exterior Features: Sidewalk
- Fencing: Fenced
- Flooring: Bamboo, Ceramic Tile
- Living Area: 1800.00
- Roof: Shingle
Land Information
- Lot Features: Near Public Transit, Sidewalk, Paved
School Information
- High School: Dunedin High-PN
- Middle School: Dunedin Highland Middle-PN
- School Elementary: Sandy Lane Elementary-PN
Garage and Parking
- Garage Spaces: 1.00
- Open Parking Spaces: 0.00
- Parking Features: Bath In Garage
Eco-Communities
- Water Source: Public
Utilities
- Carport Spaces: 0.00
- Cooling: Central Air, Zoned
- Heating: Central, Electric
- Sewer: Public Sewer
- Utilities: BB/HS Internet Available, Cable Available, Natural Gas Connected
Finance and Tax Information
- Home Owners Association Fee: 0.00
- Insurance Expense: 0.00
- Net Operating Income: 0.00
- Other Expense: 0.00
- Tax Year: 2024
Other Features
- Appliances: Dishwasher, Disposal, Dryer, Refrigerator, Washer
- Country: US
- Interior Features: Built-in Features, Ceiling Fans(s), Eat-in Kitchen, Kitchen/Family Room Combo, Open Floorplan, Stone Counters, Walk-In Closet(s)
- Legal Description: BAY TERRACE AND BAY TERRACE ADD BLK R, LOT 9 & E 1/2 OF LOT 8
- Levels: One
- Area Major: 33755 - Clearwater
- Occupant Type: Owner
- Parcel Number: 03-29-15-05220-018-0090
- Possession: Close Of Escrow
- Views: 10
Similar Properties
Nearby Subdivisions
Ambleside 2nd Add
Avondale
Bay Terrace Bay Terrace Add
Bay Terrace & Bay Terrace Add
Blackshire Estates
Boulevard Heights
Brentwood Estates
Cleardun
Clearview Lake Estate
Country Club Add
Floradel Sub
Floridena
Greenwood Park 2
Harbor Vista
Highland Estates Of Clearwater
Highland Groves
Highland Oaks Estates
Highland Pines 5th Add
Highland Pines 6th Add
Highland Pines 7th Add
Highland Terrace Manor
Hillcrest Sub 2 Rev
Kelletts Sub
Keystone Manor
Knights Acres
Knollwood Rep
La Jolla Sub
North Shore Park
Oak Hills
Padgetts R M Estate Resub
Palm Terrace
Pine Brook
Pine Brook Highlands
Pine Brook Unit 2
Pine Crest Sub
Pine Ridge
Plaza Park Add Clearwater Impr
Russells Sub
Shadow Lawn
Sharps Sub J T
Sky Crest
South Binghamton Park
Springfield Sub 2
Stevenson Creek Add
Stevensons Heights
Sunset Highlands
Sunset Lake Estates
Sunset Point 1st Add
Sunset Point 2nd Add
Sunset Ridge
Terraalto Estates
Twin Oaks Sub
Venetian Point
Windsor Park 1st Add
Woodmont Park
Woodmont Park Estates

- Frank Filippelli, Broker,CDPE,CRS,REALTOR ®
- Southern Realty Ent. Inc.
- Mobile: 407.448.1042
- frank4074481042@gmail.com



