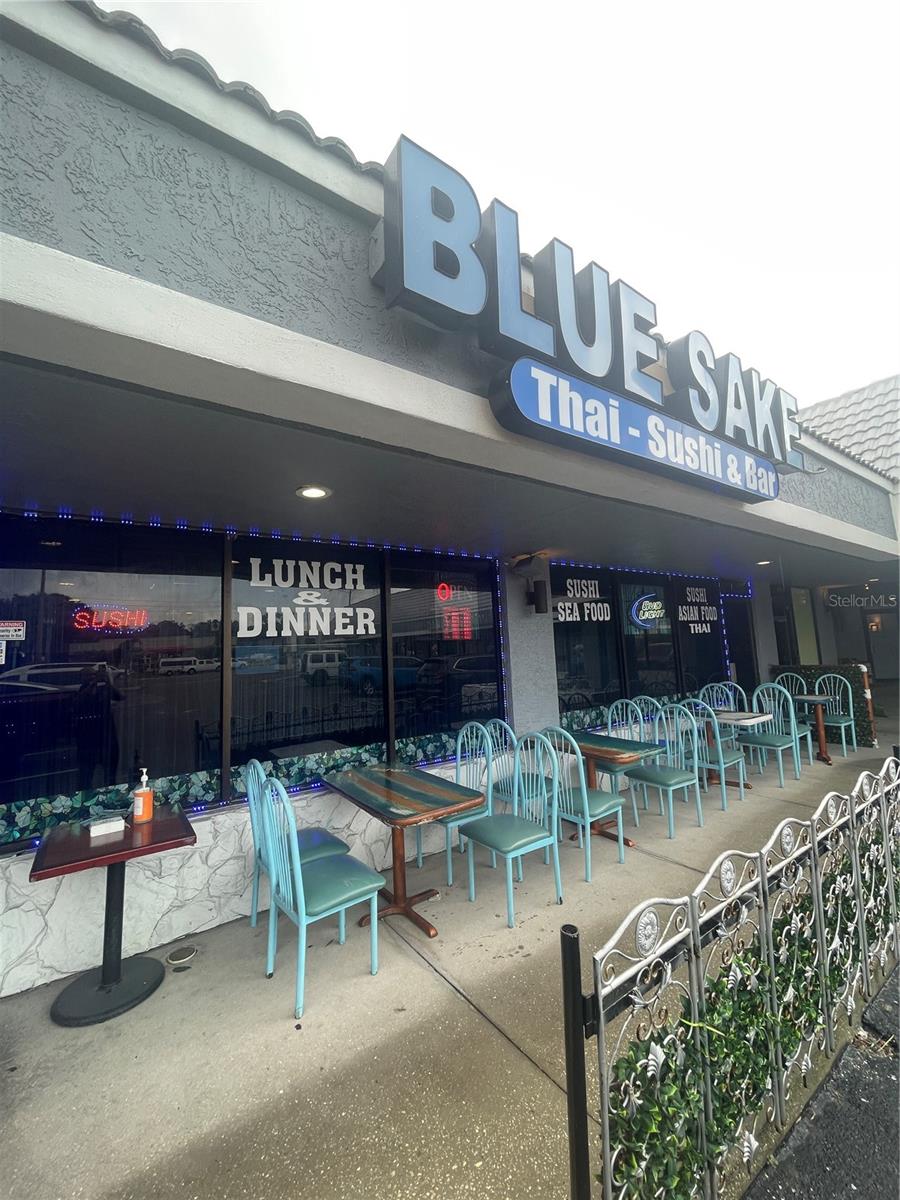368 Perth Court 368, DUNEDIN, FL 34698
Property Photos

Would you like to sell your home before you purchase this one?
Priced at Only: $319,000
For more Information Call:
Address: 368 Perth Court 368, DUNEDIN, FL 34698
Property Location and Similar Properties
- MLS#: TB8383477 ( Residential )
- Street Address: 368 Perth Court 368
- Viewed: 13
- Price: $319,000
- Price sqft: $287
- Waterfront: No
- Year Built: 1982
- Bldg sqft: 1110
- Bedrooms: 2
- Total Baths: 2
- Full Baths: 2
- Days On Market: 14
- Additional Information
- Geolocation: 28.0045 / -82.7665
- County: PINELLAS
- City: DUNEDIN
- Zipcode: 34698
- Subdivision: Scotsdale Cluster Condo
- Building: Scotsdale Cluster Condo

- DMCA Notice
-
DescriptionLovely, 2 bedroom, 2 bath Scotsdale Villa, high and dry, no flood zone and located across from one of the community's sparkling pools for this well manicured complex. This light and bright Villa is a safe and secure one story home with an ATTACHED one car garage, two bedrooms, two full baths home with newer LVT flooring (maple look) open living room, dining room and kitchen, plus an air conditioned Florida room and an attached one car garage and lots of extra parking for friends and family. So convenient to downtown Dunedin and shopping and all the local restaurants and entertainment opportunities! Plus, if you are a baseball fan, this is the spot for the Toronto Blue Jays and Clearwater has the Phillies! You will love this neighborhood and the great sense of community! Low HOA Fees $510. per month! Appliances 2015, A/C 2014, New Master shower 2017, Roof 2017. Move in ready!! See it soon! 55+
Payment Calculator
- Principal & Interest -
- Property Tax $
- Home Insurance $
- HOA Fees $
- Monthly -
Features
Building and Construction
- Covered Spaces: 0.00
- Exterior Features: Lighting
- Flooring: Luxury Vinyl, Tile
- Living Area: 1110.00
- Roof: Shingle
Garage and Parking
- Garage Spaces: 1.00
- Open Parking Spaces: 0.00
Eco-Communities
- Pool Features: Gunite
- Water Source: Public
Utilities
- Carport Spaces: 0.00
- Cooling: Central Air
- Heating: Electric
- Pets Allowed: Breed Restrictions, Cats OK, Size Limit, Yes
- Sewer: Public Sewer
- Utilities: Cable Connected
Finance and Tax Information
- Home Owners Association Fee Includes: Cable TV, Pool, Maintenance Grounds, Recreational Facilities, Sewer, Trash, Water
- Home Owners Association Fee: 0.00
- Insurance Expense: 0.00
- Net Operating Income: 0.00
- Other Expense: 0.00
- Tax Year: 2024
Other Features
- Appliances: Dishwasher, Disposal, Dryer, Electric Water Heater, Refrigerator, Washer
- Association Name: Stephanie
- Association Phone: 727 478 4909
- Country: US
- Interior Features: Eat-in Kitchen, Living Room/Dining Room Combo, Open Floorplan, Primary Bedroom Main Floor, Thermostat, Walk-In Closet(s)
- Legal Description: SCOTSDALE CLUSTER CONDO III PHASE I BLDG 152, UNIT 1522
- Levels: One
- Area Major: 34698 - Dunedin
- Occupant Type: Owner
- Parcel Number: 35-28-15-79265-001-1522
- Possession: Close Of Escrow
- Unit Number: 368
- View: Pool
- Views: 13
Similar Properties

- Frank Filippelli, Broker,CDPE,CRS,REALTOR ®
- Southern Realty Ent. Inc.
- Mobile: 407.448.1042
- frank4074481042@gmail.com











































