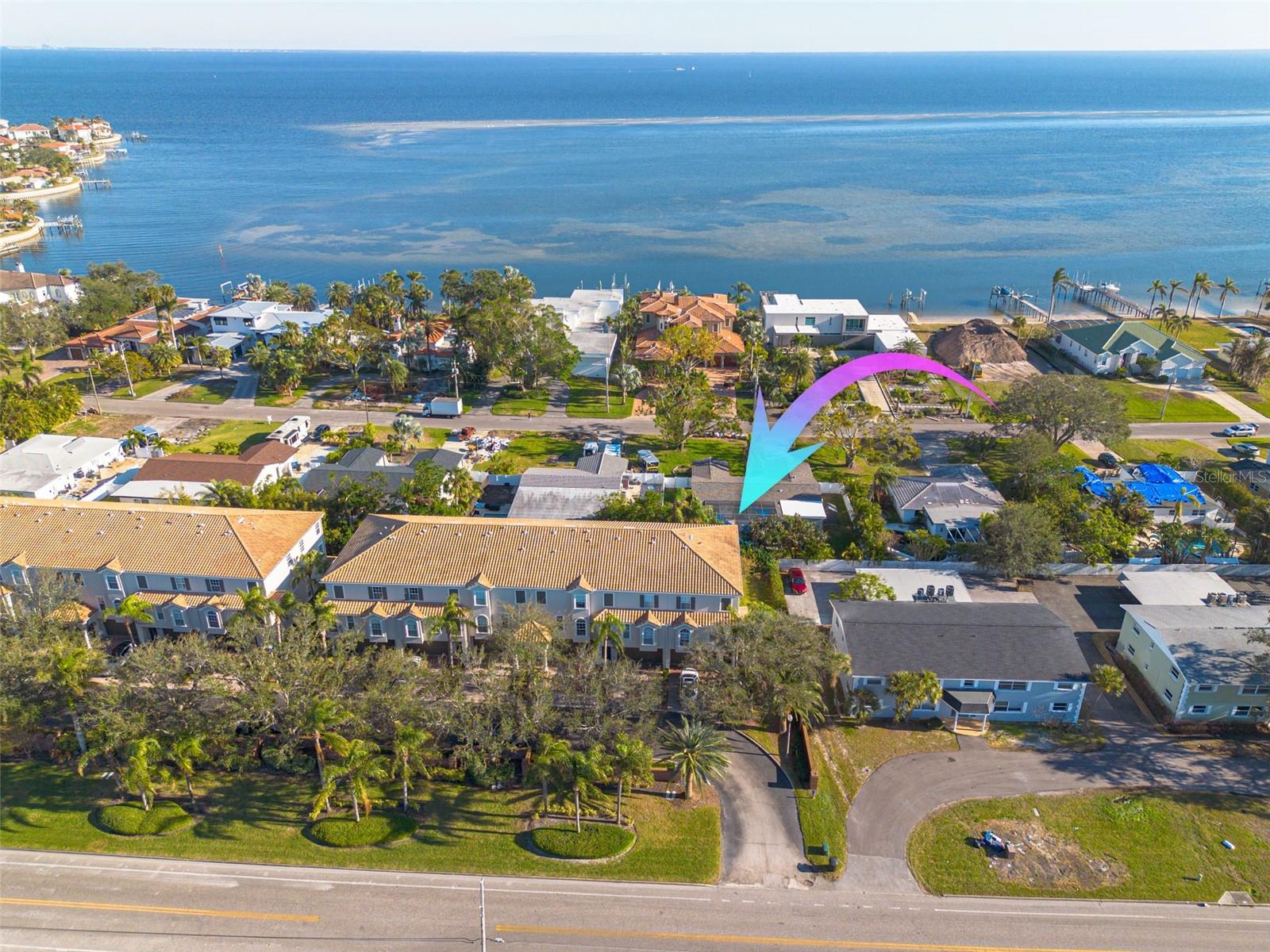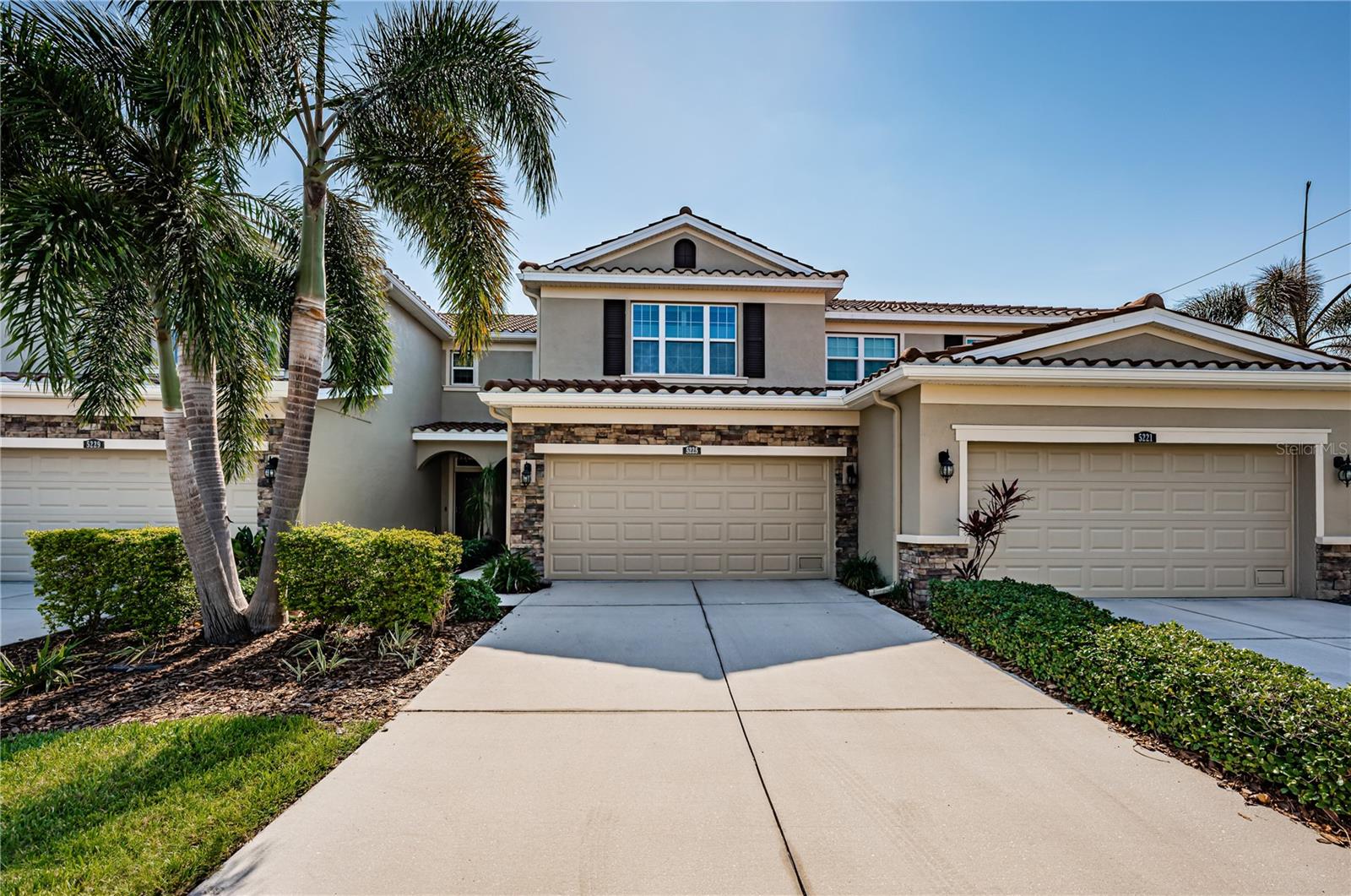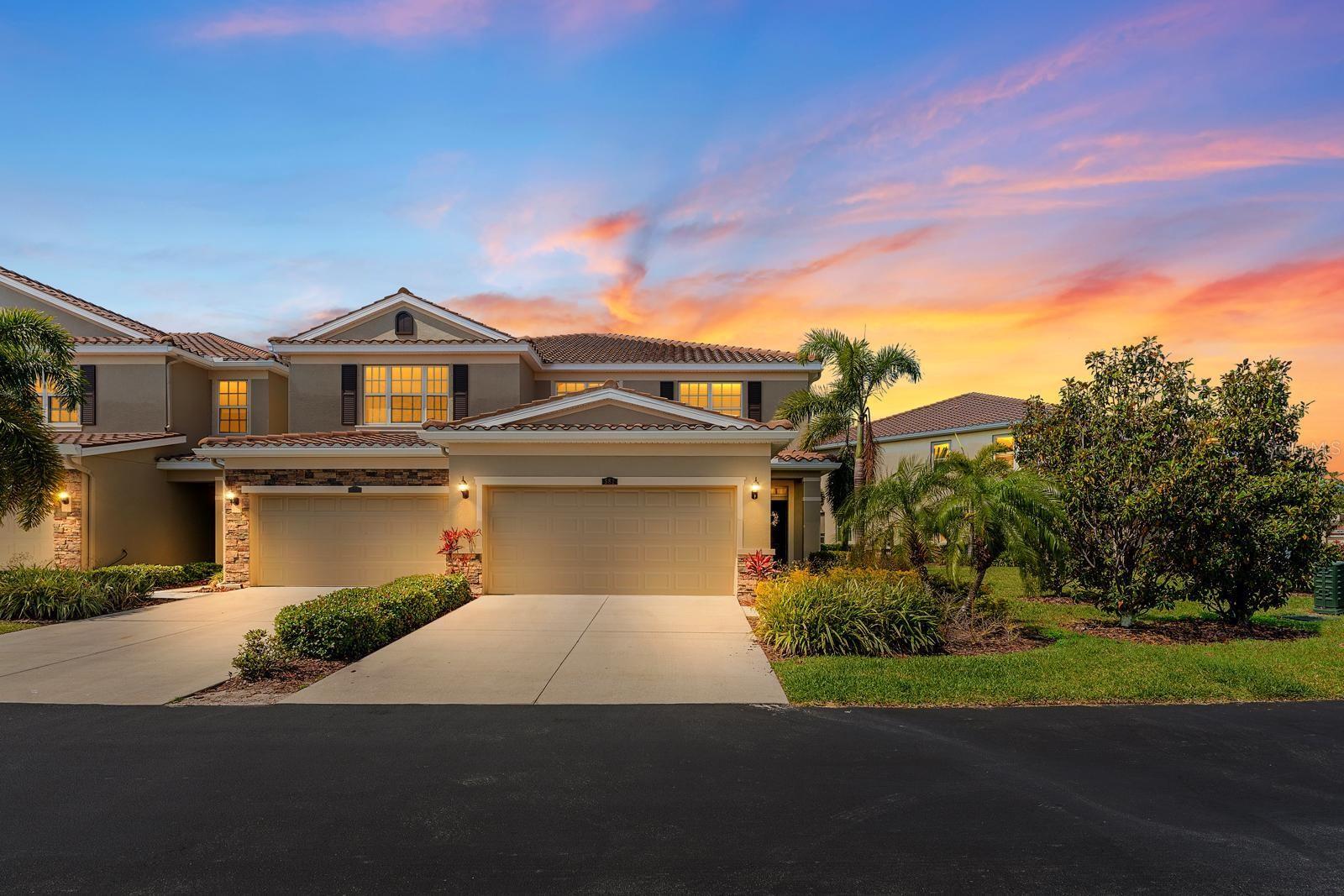601 52nd Ter N, ST PETERSBURG, FL 33703
Property Photos

Would you like to sell your home before you purchase this one?
Priced at Only: $655,000
For more Information Call:
Address: 601 52nd Ter N, ST PETERSBURG, FL 33703
Property Location and Similar Properties
- MLS#: TB8387673 ( Residential )
- Street Address: 601 52nd Ter N
- Viewed: 1
- Price: $655,000
- Price sqft: $328
- Waterfront: No
- Year Built: 2017
- Bldg sqft: 1995
- Bedrooms: 3
- Total Baths: 3
- Full Baths: 2
- 1/2 Baths: 1
- Garage / Parking Spaces: 2
- Days On Market: 1
- Additional Information
- Geolocation: 27.8199 / -82.6416
- County: PINELLAS
- City: ST PETERSBURG
- Zipcode: 33703
- Elementary School: John M Sexton Elementary PN
- Middle School: Meadowlawn Middle PN
- High School: Northeast High PN
- Provided by: CENTURY 21 RE CHAMPIONS
- Contact: Patrick Gallagher
- 727-398-2774

- DMCA Notice
-
DescriptionWelcome to Paradise in the Gated Colonnade Subdivision! Step into comfort and elegance with this beautifully maintained 3 bedroom, 2.5 bath home with 2 car garage, nestled in the highly sought after gated community of Colonnadewhere privacy, peace, and charm come standard! An unbeatable locationjust minutes from vibrant Downtown St. Petersburg and I 275. Inside, youll be wowed by the very open floor plan, perfect for entertaining or simply enjoying everyday life. The spacious kitchen is a true showstopper, featuring granite countertops, an ample breakfast bar, and a walk in pantryideal for culinary adventures and gathering with loved ones. The living room is grand featuring high ceilings that make the space feel open, airy, and welcoming. The solid concrete block construction and stucco exterior provide both security and peace of mind and low HOA fees. Head upstairs to find a versatile bonus room, a perfect flex space to suit your lifestyle. Whether you need a second living room, home office, playroom, or screening room, this space has you covered. Retreat to your owners suite, where relaxation awaits under a tray ceiling with a massive walk in closet and a luxurious ensuite bath complete with granite dual vanities and a spacious tiled walk in shower. Two additional bedrooms offer spacious walk in closets and share a second full bathroomperfect for family or guests. The upstairs laundry closet, complete with washer and dryer, adds extra convenience right where you need it. Head back downstairs and step outside to your private screened lanai, where youll sip your morning coffee or unwind in the evening while soaking in the serene pond viewpure tranquility! And dont forget the perks of community livingthe resort style pool, charming pergola, and grand pavilion offer the perfect setting for weekend relaxation. Dont miss your chance to own this slice of paradise!
Payment Calculator
- Principal & Interest -
- Property Tax $
- Home Insurance $
- HOA Fees $
- Monthly -
Features
Building and Construction
- Covered Spaces: 0.00
- Exterior Features: Hurricane Shutters, Rain Gutters, Sliding Doors
- Flooring: Carpet, Tile, Vinyl
- Living Area: 1995.00
- Roof: Tile
School Information
- High School: Northeast High-PN
- Middle School: Meadowlawn Middle-PN
- School Elementary: John M Sexton Elementary-PN
Garage and Parking
- Garage Spaces: 2.00
- Open Parking Spaces: 0.00
- Parking Features: Driveway, Garage Door Opener, Ground Level, Guest
Eco-Communities
- Water Source: Public
Utilities
- Carport Spaces: 0.00
- Cooling: Central Air
- Heating: Central
- Pets Allowed: Yes
- Sewer: Public Sewer
- Utilities: Cable Connected, Electricity Connected, Sewer Connected, Underground Utilities, Water Connected
Finance and Tax Information
- Home Owners Association Fee Includes: Pool, Escrow Reserves Fund, Maintenance Structure, Maintenance Grounds, Management, Private Road, Sewer, Trash, Water
- Home Owners Association Fee: 320.00
- Insurance Expense: 0.00
- Net Operating Income: 0.00
- Other Expense: 0.00
- Tax Year: 2024
Other Features
- Appliances: Dishwasher, Disposal, Dryer, Electric Water Heater, Exhaust Fan, Freezer, Ice Maker, Microwave, Range, Range Hood, Refrigerator, Washer, Water Filtration System, Water Softener
- Association Name: Doug Higley
- Association Phone: 727-866-3115
- Country: US
- Interior Features: Ceiling Fans(s), High Ceilings, Kitchen/Family Room Combo, Living Room/Dining Room Combo, Open Floorplan, PrimaryBedroom Upstairs, Solid Wood Cabinets, Stone Counters, Thermostat, Tray Ceiling(s), Walk-In Closet(s)
- Legal Description: COLONNADE BLK 1, LOT 101
- Levels: Two
- Area Major: 33703 - St Pete
- Occupant Type: Owner
- Parcel Number: 06-31-17-17523-001-1010
- Possession: Close Of Escrow
- View: Water
- Zoning Code: NSM-1
Similar Properties
Nearby Subdivisions

- Frank Filippelli, Broker,CDPE,CRS,REALTOR ®
- Southern Realty Ent. Inc.
- Mobile: 407.448.1042
- frank4074481042@gmail.com








































