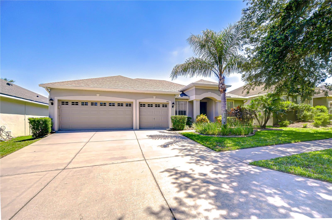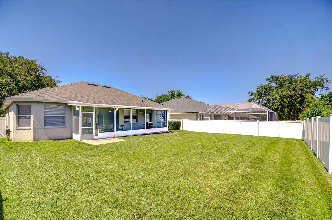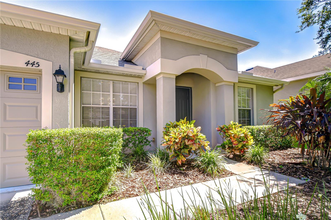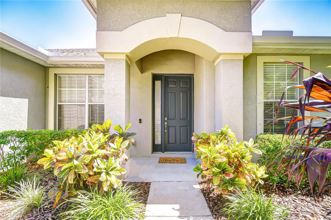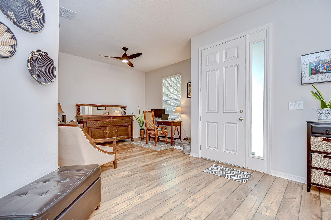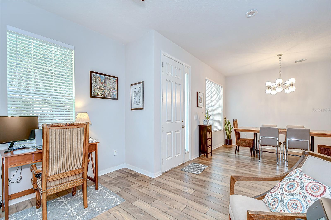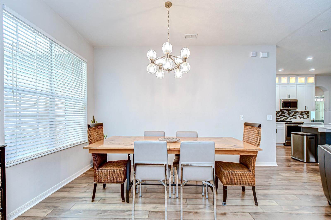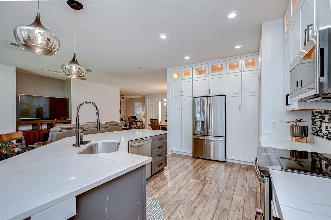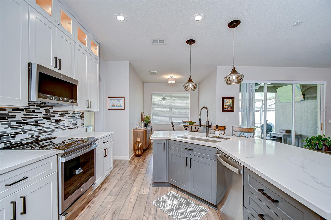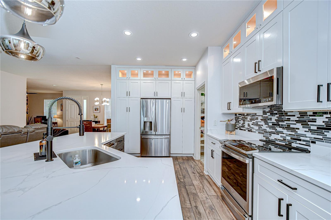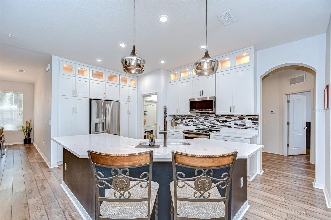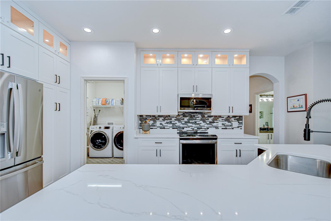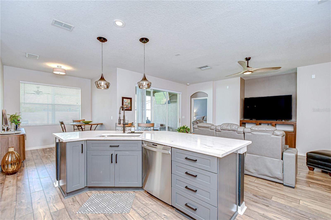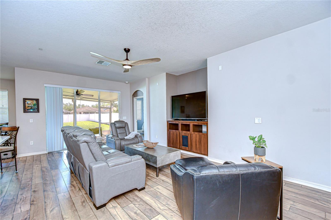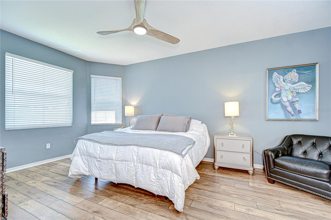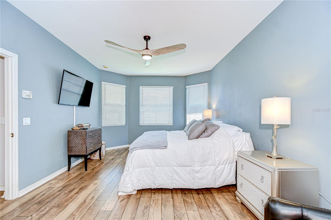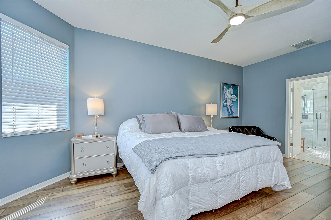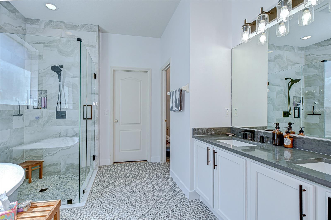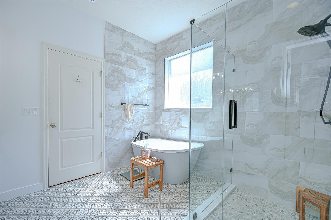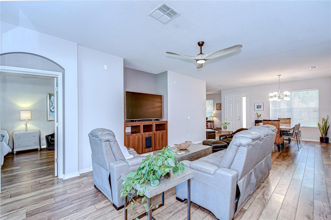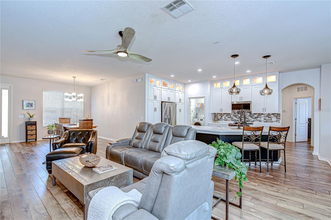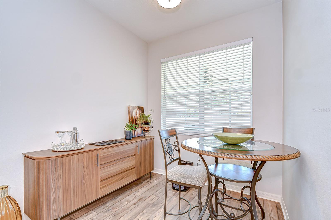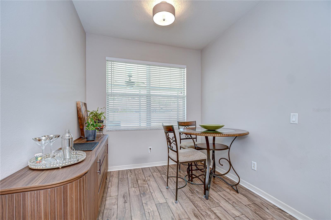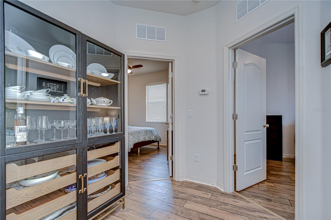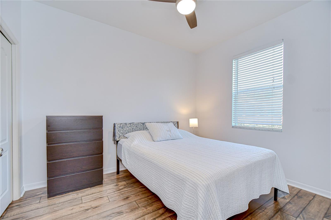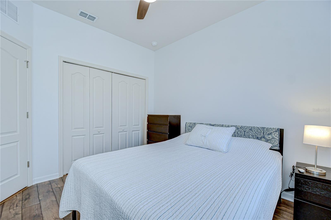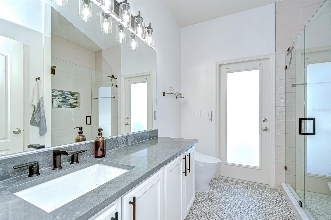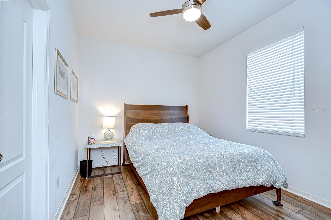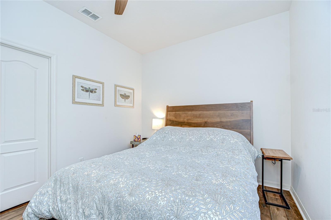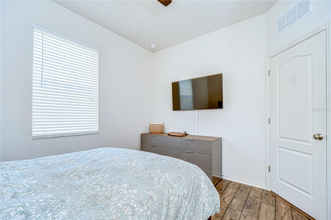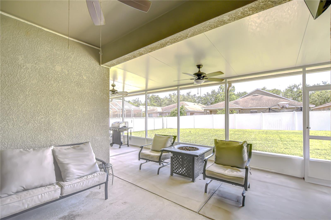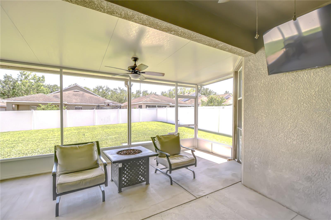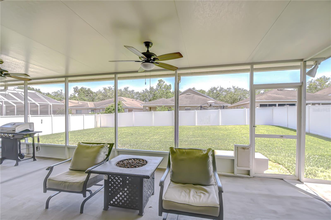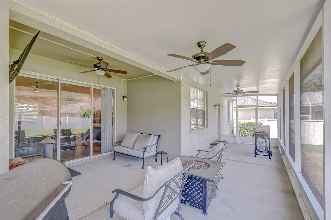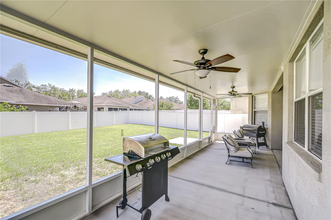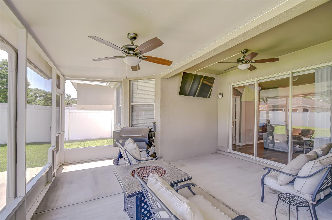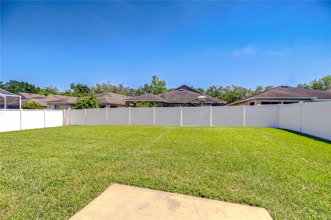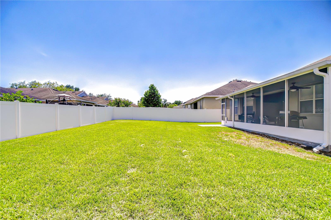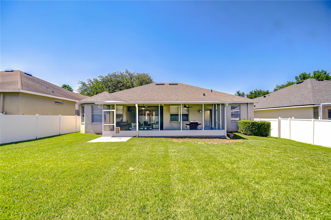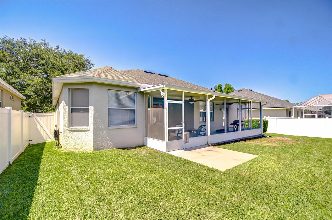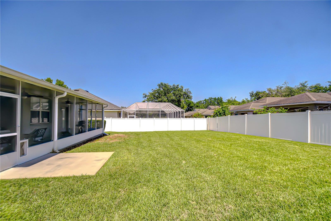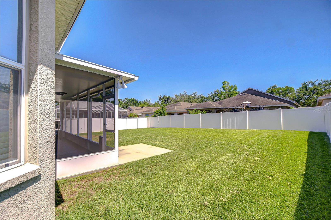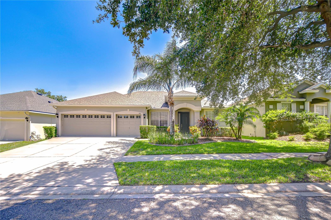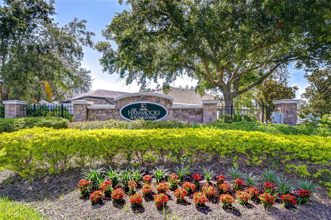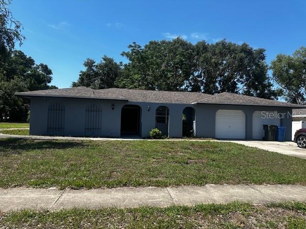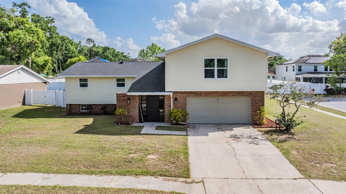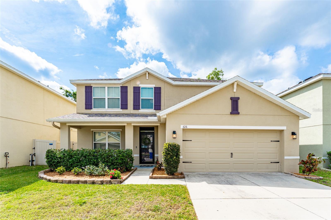445 Arch Ridge Loop, SEFFNER, FL 33584
Property Photos
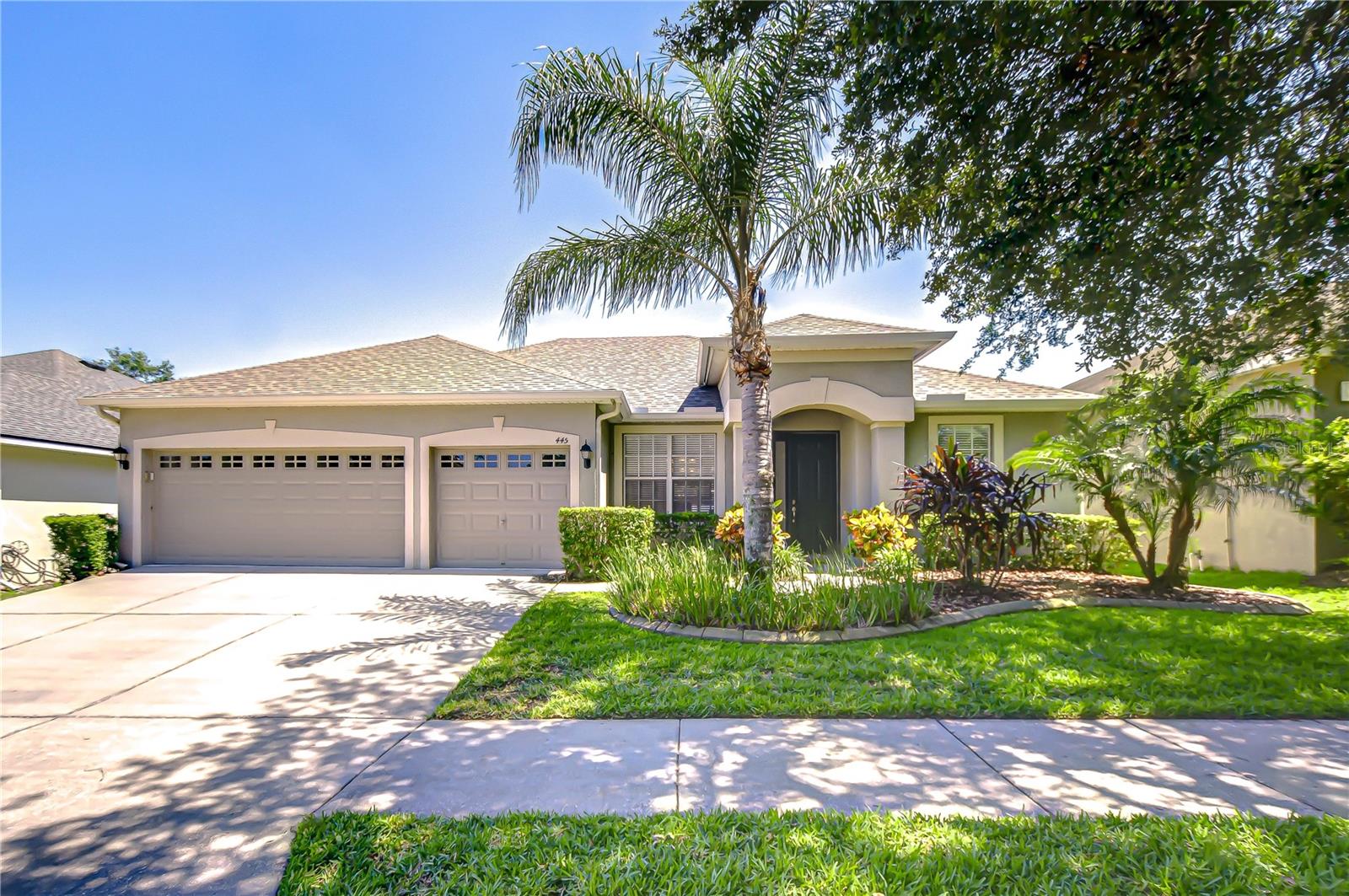
Would you like to sell your home before you purchase this one?
Priced at Only: $430,000
For more Information Call:
Address: 445 Arch Ridge Loop, SEFFNER, FL 33584
Property Location and Similar Properties
- MLS#: TB8387855 ( Residential )
- Street Address: 445 Arch Ridge Loop
- Viewed: 5
- Price: $430,000
- Price sqft: $141
- Waterfront: No
- Year Built: 2007
- Bldg sqft: 3050
- Bedrooms: 3
- Total Baths: 2
- Full Baths: 2
- Garage / Parking Spaces: 3
- Days On Market: 16
- Additional Information
- Geolocation: 28.0112 / -82.2718
- County: HILLSBOROUGH
- City: SEFFNER
- Zipcode: 33584
- Subdivision: Kingsway Ph 2
- Elementary School: Bailey Elementary HB
- Middle School: Burnett HB
- High School: Strawberry Crest High School
- Provided by: KELLER WILLIAMS TAMPA PROP.
- Contact: Jessica Magrill
- 813-264-7754

- DMCA Notice
-
DescriptionMeticulously Updated & Move In Ready 3BR/2BA Home with 3 Car Garage! This beautifully maintained and thoughtfully upgraded single family home offers 3 spacious bedrooms, 2 stylishly remodeled bathrooms, and a rare 3 car garageall nestled on a fully fenced, private lot. As you step inside, you'll immediately appreciate the inviting open floor plan and split bedroom layout designed for both comfort and functionality. At the front of the home, you'll find a bright and versatile office space, along with a formal dining area perfect for hosting guests.The heart of the home is the expansive great room that flows seamlessly into the completely updated kitchen, featuring a stunning cabinet wall with upper lighted glass front cabinetry, pull out drawers, sleek quartz countertops, and new appliances including an induction cooktop, french door refrigerator, dishwasher, and a combination microwave/fan oven over the range. Pendant lighting and a new chandelier add a warm and modern touch. Retreat to the serene primary suite, where you'll find a fully remodeled ensuite bath complete with elegant hard stone counters, updated fixtures, a Toto toilet with bidet, gorgeous tile floors (that match the guest bath and laundry room), and a spacious walk in closet. The secondary bathroom has also been beautifully redone to mirror the quality and style of the primary bath. Additional updates and features include: New Roof (April 2025) with a 25 year warranty, AC & Vent Cleaning (April 2025), New Air Handler (2022) & AC Condenser (2016), Wood Laminate Flooring (Jan 2023) throughout all living spaces, bedrooms, and closets, New Lighting (Jan 2024): All new ceiling fans, pendant lights, chandelier, and upgraded canned lighting, Tile Flooring (March 2024) in bathrooms and laundry room. This home is the perfect blend of thoughtful upgrades, modern finishes, and timeless care. Dont miss the opportunity to make this turn key beauty your next home!
Payment Calculator
- Principal & Interest -
- Property Tax $
- Home Insurance $
- HOA Fees $
- Monthly -
Features
Building and Construction
- Covered Spaces: 0.00
- Exterior Features: Rain Gutters, Sidewalk, Sliding Doors
- Fencing: Vinyl
- Flooring: Laminate, Tile
- Living Area: 2026.00
- Roof: Shingle
Land Information
- Lot Features: Landscaped, Paved
School Information
- High School: Strawberry Crest High School
- Middle School: Burnett-HB
- School Elementary: Bailey Elementary-HB
Garage and Parking
- Garage Spaces: 3.00
- Open Parking Spaces: 0.00
Eco-Communities
- Water Source: Public
Utilities
- Carport Spaces: 0.00
- Cooling: Central Air
- Heating: Central, Electric
- Pets Allowed: Yes
- Sewer: Public Sewer
- Utilities: Cable Available
Finance and Tax Information
- Home Owners Association Fee Includes: Management
- Home Owners Association Fee: 71.10
- Insurance Expense: 0.00
- Net Operating Income: 0.00
- Other Expense: 0.00
- Tax Year: 2024
Other Features
- Appliances: Dishwasher, Electric Water Heater, Microwave, Range, Refrigerator
- Association Name: Breeze
- Country: US
- Interior Features: Ceiling Fans(s), Eat-in Kitchen, High Ceilings, Open Floorplan, Split Bedroom, Stone Counters, Walk-In Closet(s)
- Legal Description: KINGSWAY PHASE 2 LOT 4 BLOCK 6
- Levels: One
- Area Major: 33584 - Seffner
- Occupant Type: Owner
- Parcel Number: U-26-28-20-93A-000006-00004.0
- Style: Contemporary
- Zoning Code: PD
Similar Properties
Nearby Subdivisions
Acreage
Brandon Forest Sub
Brandon Groves North
Brandon Groves Sec One
C2n Toulon Phase 3a
Darby Lake
Davis Heather Estates
Diamond Ridge
Elender Jackson Johnson Estate
Florablu Estates
Gray Moss Hill Add
Greenewood
Hickory Hill Sub Ph
Hickory Lakes Manor
Hunters Cove
Imperial Oaks
Imperial Oaks Ph 1
Kennedy Hill Sub
Kingsway Downs
Kingsway Oaks
Kingsway Ph 2
Kingsway Road Subdivision Lot
Lake Shore Ranch Ph I
Lake Weeks Ph 1
Lazy Lane Estates
Lehigh Acres Add
Lynwood Park
Mango Groves
Mango Hills Add 1
Mango Terrace
Mirror Lake Still Water
Mirror Lake Stillwater
Oak Glen Sub
Oakfield Estates
Old Hillsborough Estates
Parsons Pointe Ph 2
Pemberton Creek Sub Fi
Pemberton Creek Sub Se
Reserve At Hunters Lake
Roxy Bay
Sagamore Trace
Seffner Park
Seffner Ridge Estates
Seffner Ridge Estates Unit
Shangri La Ii Sub Phas
The Groves North
Toulonphase 2
Unplatted
Vineyard Reserve
Wheeler Ridge
Woodland Acres Rev Map Of
Zzz

- Frank Filippelli, Broker,CDPE,CRS,REALTOR ®
- Southern Realty Ent. Inc.
- Mobile: 407.448.1042
- frank4074481042@gmail.com



