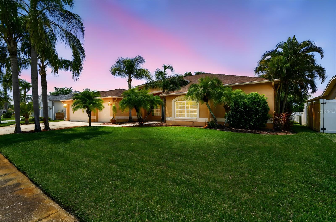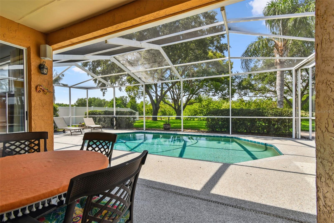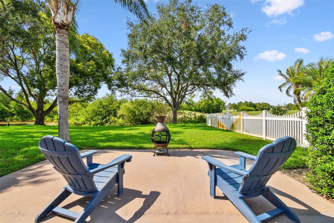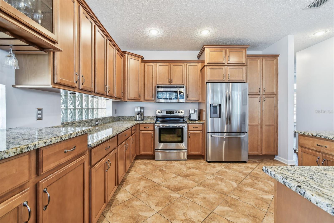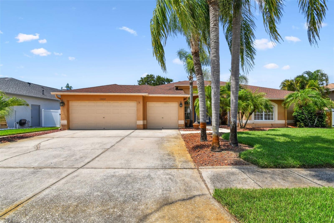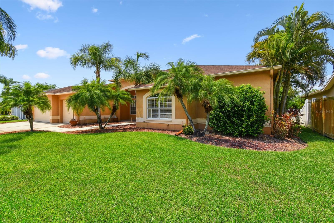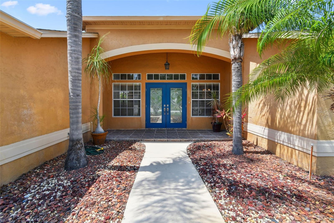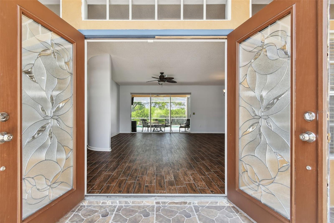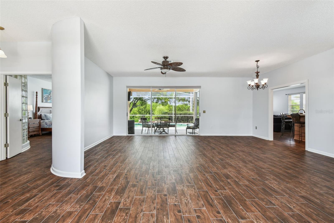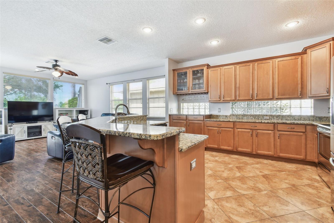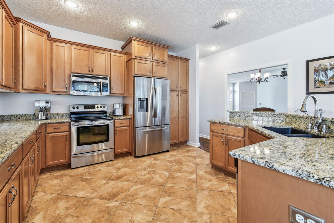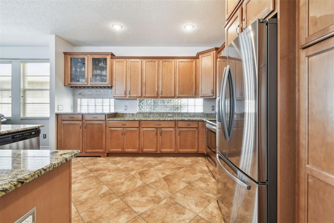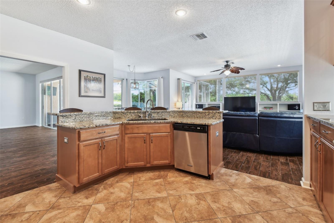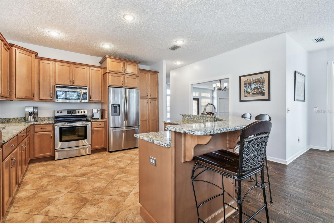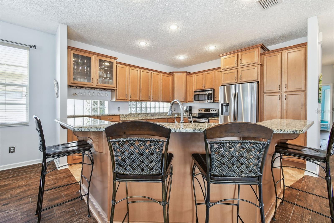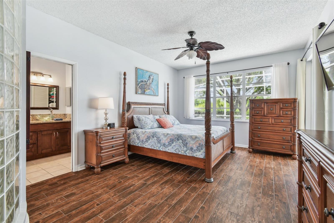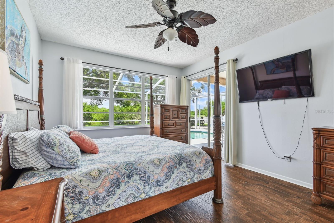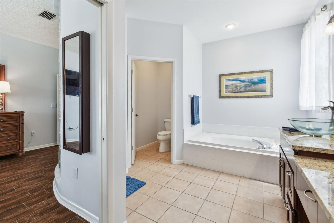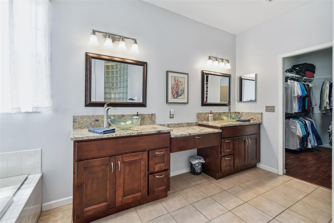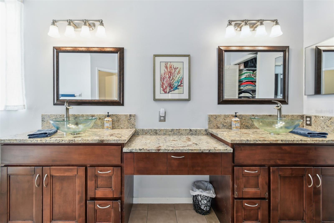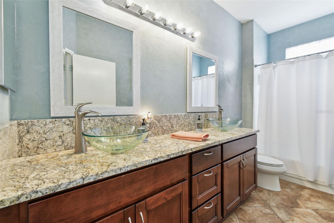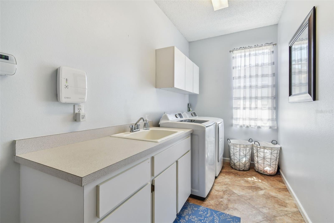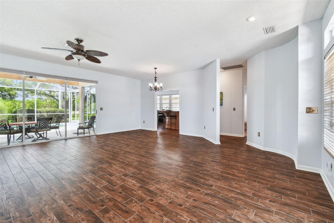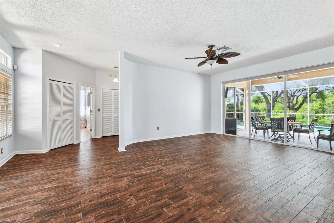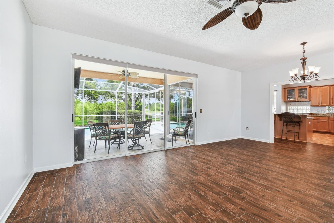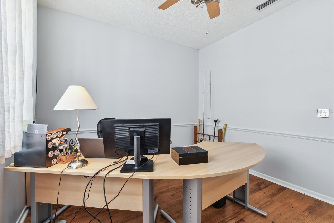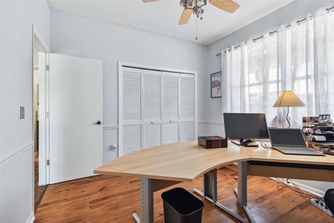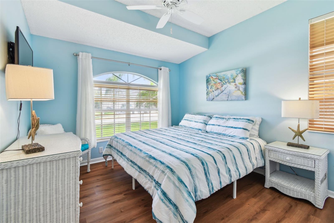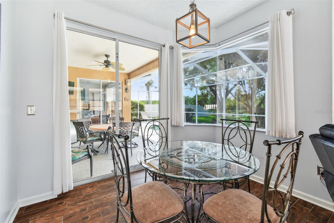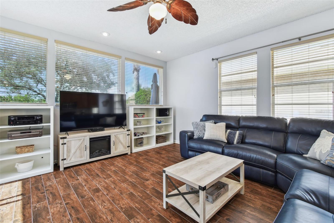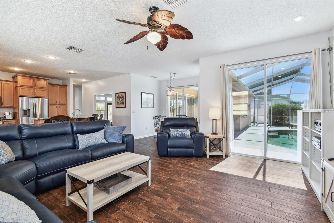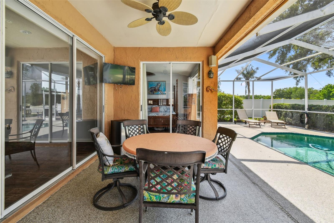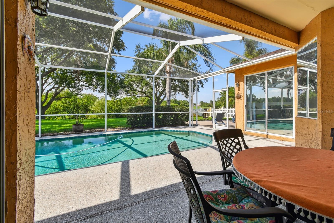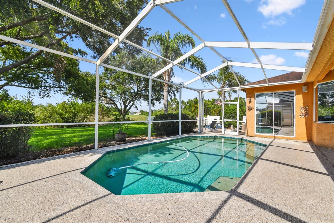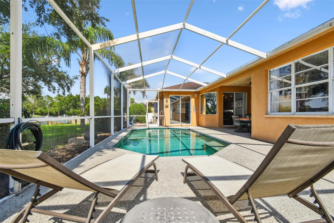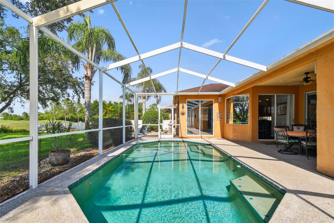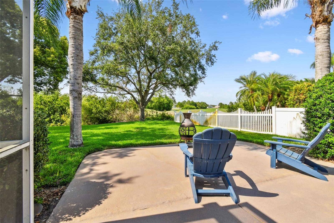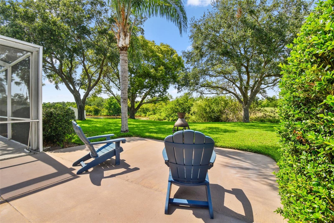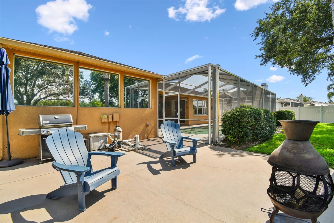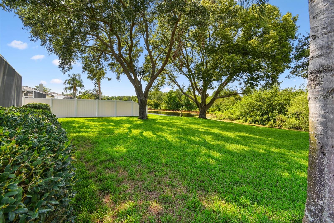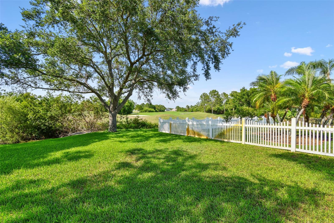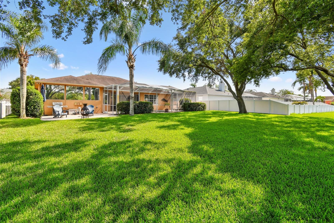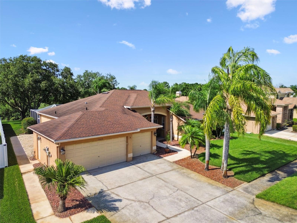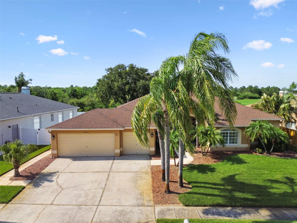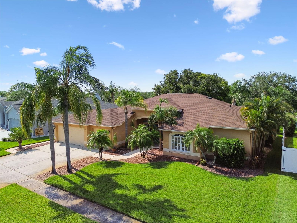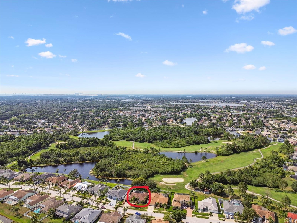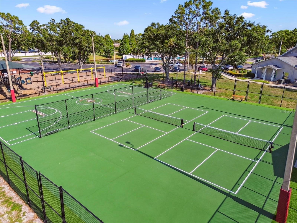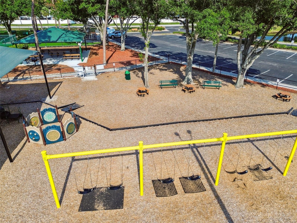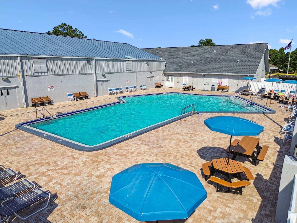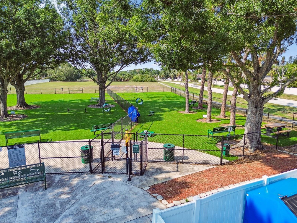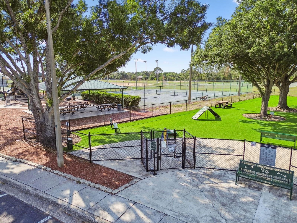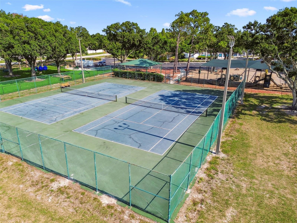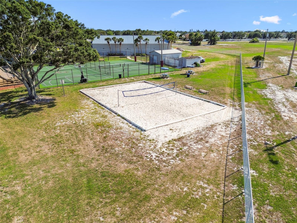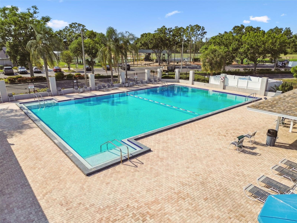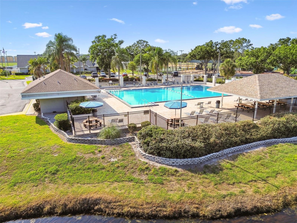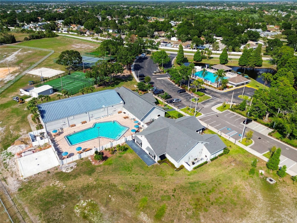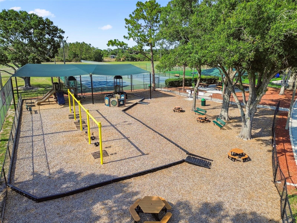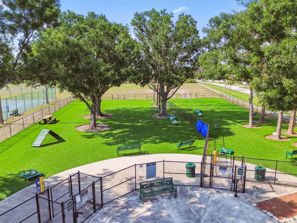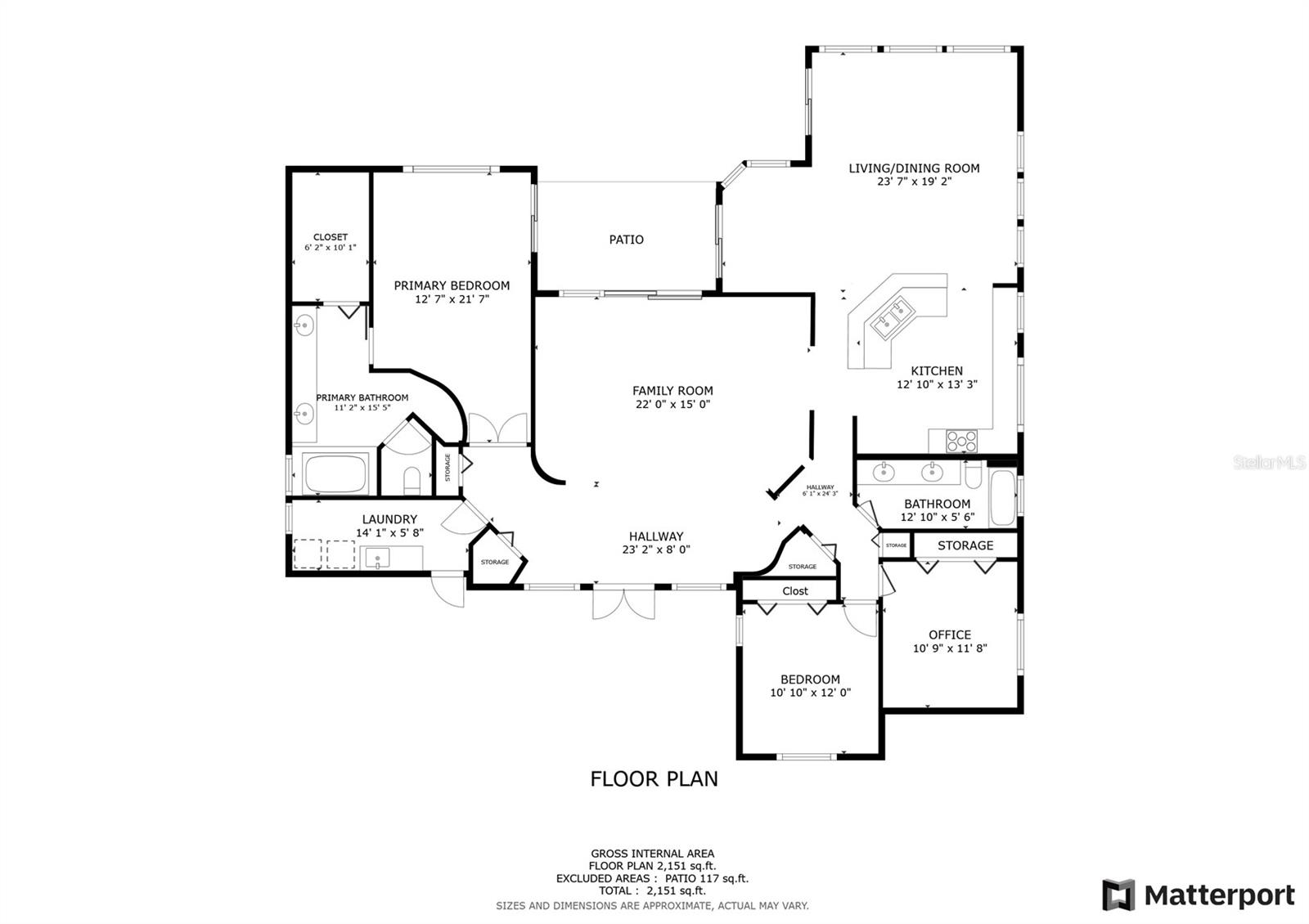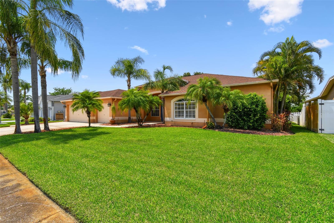13028 Prestwick Drive, RIVERVIEW, FL 33579
Property Photos
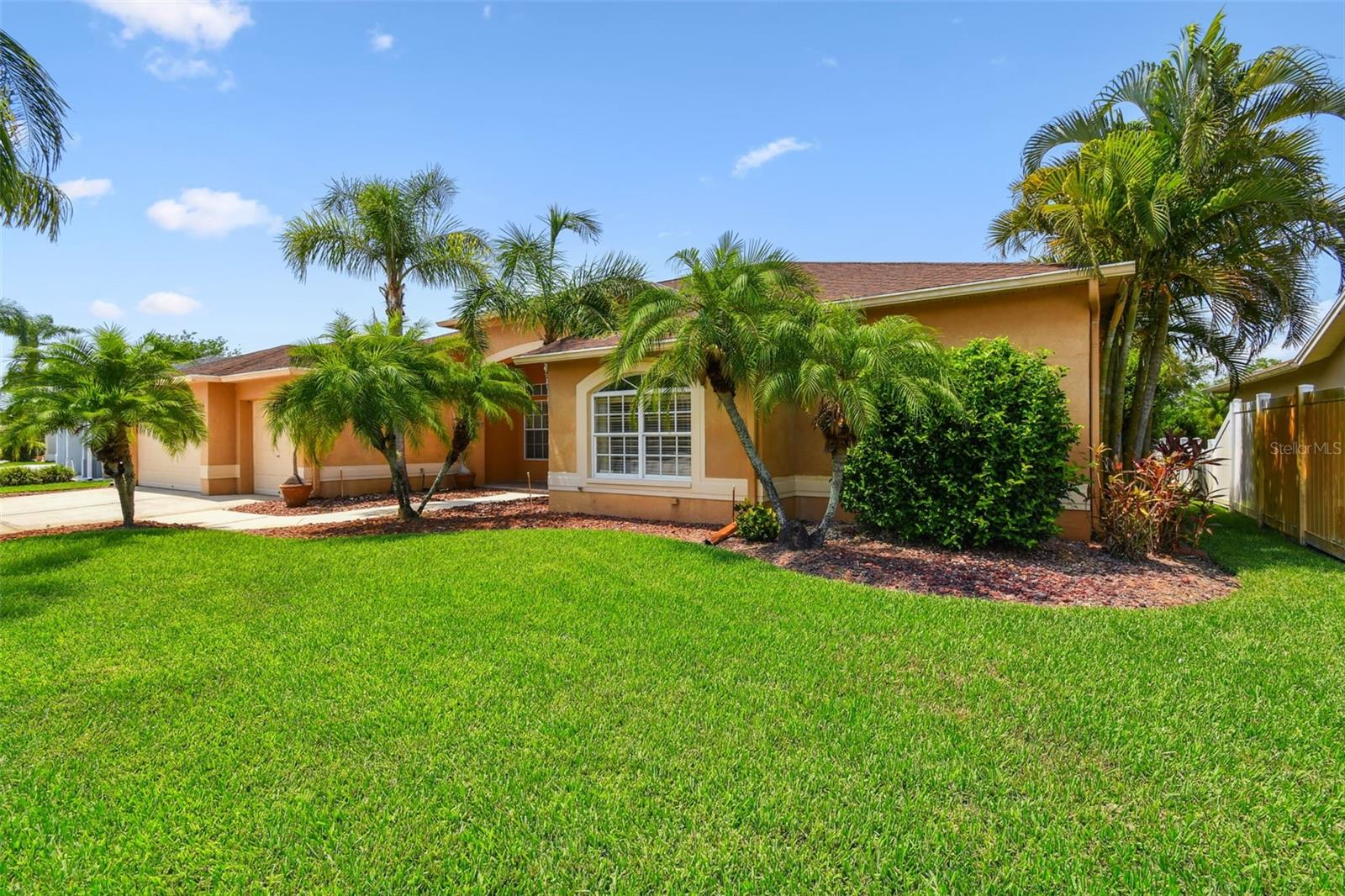
Would you like to sell your home before you purchase this one?
Priced at Only: $499,900
For more Information Call:
Address: 13028 Prestwick Drive, RIVERVIEW, FL 33579
Property Location and Similar Properties
- MLS#: TB8388439 ( Residential )
- Street Address: 13028 Prestwick Drive
- Viewed: 5
- Price: $499,900
- Price sqft: $157
- Waterfront: Yes
- Waterfront Type: Pond
- Year Built: 1994
- Bldg sqft: 3190
- Bedrooms: 3
- Total Baths: 2
- Full Baths: 2
- Days On Market: 15
- Additional Information
- Geolocation: 27.7989 / -82.3109
- County: HILLSBOROUGH
- City: RIVERVIEW
- Zipcode: 33579
- Subdivision: Clubhouse Estates At Summerfie

- DMCA Notice
-
DescriptionSpacious Golf Course Home with Breathtaking Views & Resort Style Amenities. Welcome to your dream home, perfectly nestled along a picturesque golf course and tranquil pond, with sweeping views of a serene conservation area. This spacious, light filled retreat offers the best of Florida living with high ceilings, abundant natural light, and breathtaking scenery from nearly every room. Step into the heart of the homea beautifully updated kitchen featuring stainless steel appliances, wood cabinets with elegant crown molding, and a convenient breakfast bar that opens to the expansive living room, perfect for entertaining or relaxing with family. The adjacent formal living and oversized family rooms provide flexible spaces for all your lifestyle needs. Step outside to your private oasis: a screened in pool with freshly coated pool deck (2024), ideal for relaxing or enjoying the incredible golf and water views. Additional features include: 3 car garage with generous storage Dedicated laundry room for added convenience Culligan home water treatment system Irrigation system with its own wellsave on water bills Tons of natural light and soaring ceilings throughout Located in a vibrant community with low HOA fees and NO CDD, residents enjoy access to resort style amenities including: 2 dog parks Pickleball, tennis, indoor & outdoor basketball courts Sand volleyball courts Outdoor pavilion and playground 2 public pools and a community center Monthly food truck events, bingo, and a wide variety of resident activities Event space perfect for gatherings and celebrations Dont miss this rare opportunity to own a home that offers both natural beauty and an unbeatable lifestyle. Schedule your private showing today!
Payment Calculator
- Principal & Interest -
- Property Tax $
- Home Insurance $
- HOA Fees $
- Monthly -
Features
Building and Construction
- Covered Spaces: 0.00
- Exterior Features: Rain Gutters, Sidewalk, Sliding Doors
- Flooring: Tile
- Living Area: 2328.00
- Roof: Shingle
Land Information
- Lot Features: Conservation Area, Landscaped, Near Golf Course, On Golf Course, Sidewalk, Paved
Garage and Parking
- Garage Spaces: 3.00
- Open Parking Spaces: 0.00
- Parking Features: Driveway, Garage Door Opener
Eco-Communities
- Pool Features: Child Safety Fence, In Ground, Screen Enclosure
- Water Source: Public
Utilities
- Carport Spaces: 0.00
- Cooling: Central Air
- Heating: Central
- Pets Allowed: Yes
- Sewer: Public Sewer
- Utilities: Sprinkler Well
Finance and Tax Information
- Home Owners Association Fee: 129.00
- Insurance Expense: 0.00
- Net Operating Income: 0.00
- Other Expense: 0.00
- Tax Year: 2024
Other Features
- Appliances: Dishwasher, Disposal, Electric Water Heater, Microwave, Range, Refrigerator, Water Filtration System
- Association Name: Jennifer Padron
- Country: US
- Interior Features: Ceiling Fans(s), High Ceilings, Open Floorplan, Stone Counters
- Legal Description: CLUBHOUSE ESTATES AT SUMMERFIELD UNIT TWO LOT 15 BLOCK A
- Levels: One
- Area Major: 33579 - Riverview
- Occupant Type: Owner
- Parcel Number: U-09-31-20-2UZ-A00000-00015.0
- Style: Contemporary
- View: Golf Course, Pool, Trees/Woods, Water
- Zoning Code: PD

- Frank Filippelli, Broker,CDPE,CRS,REALTOR ®
- Southern Realty Ent. Inc.
- Mobile: 407.448.1042
- frank4074481042@gmail.com



