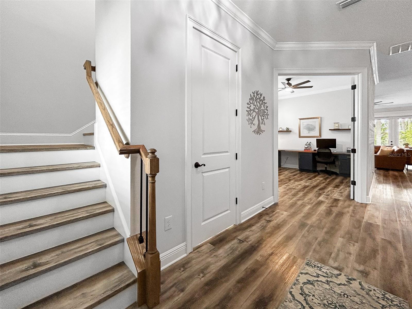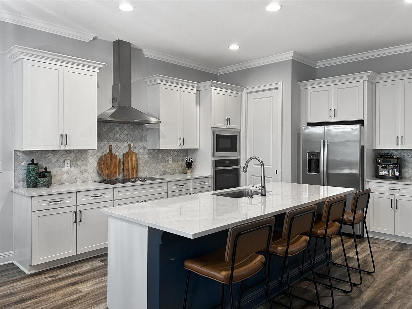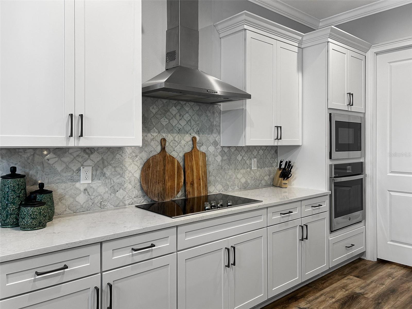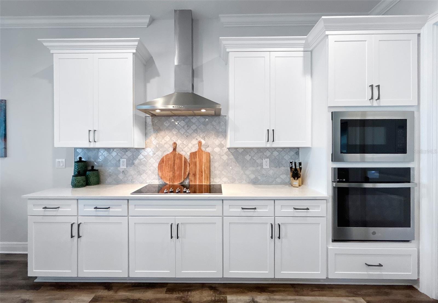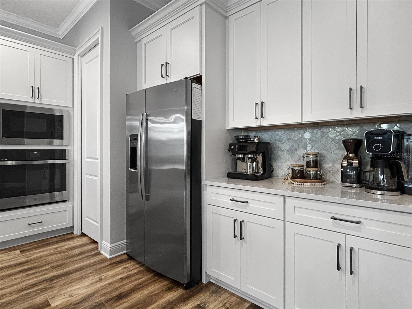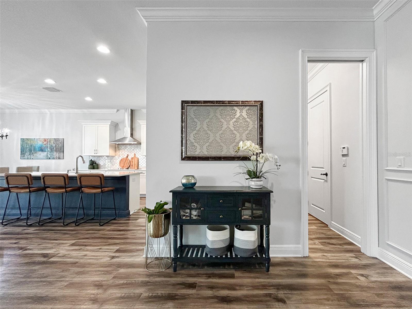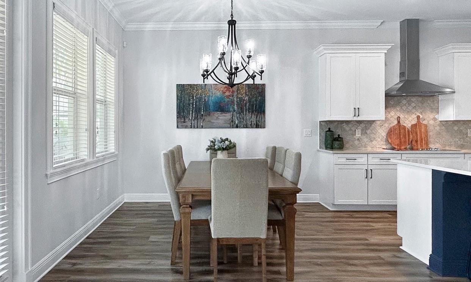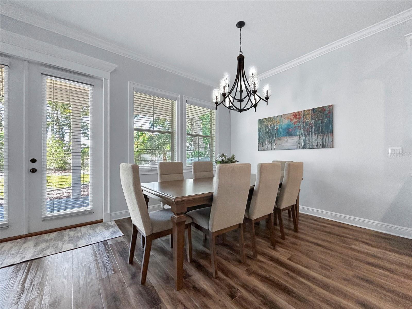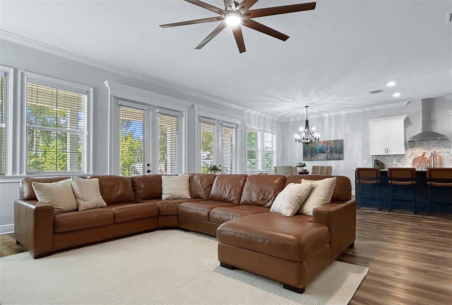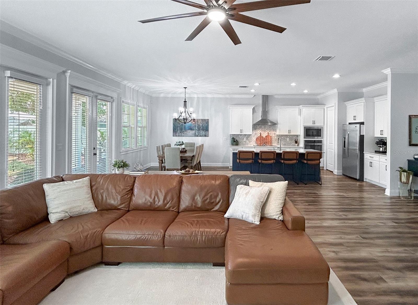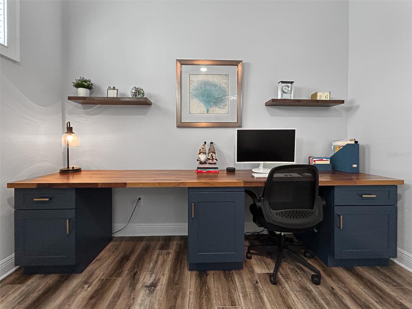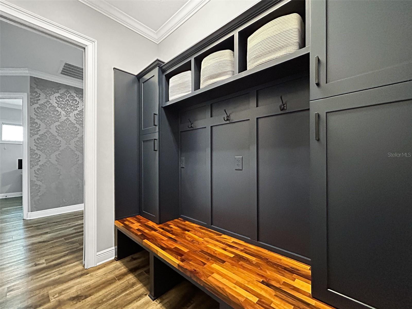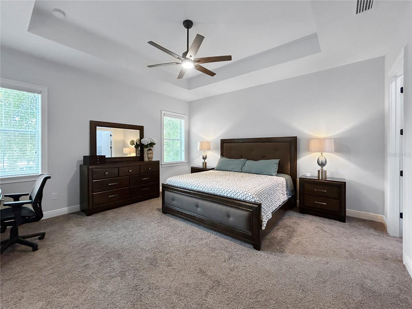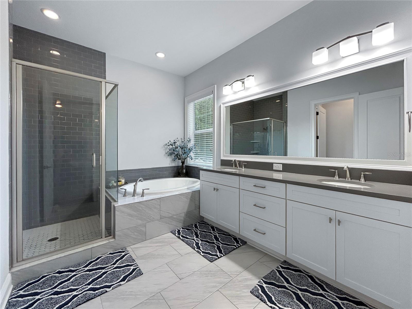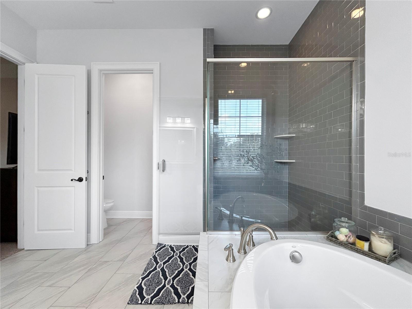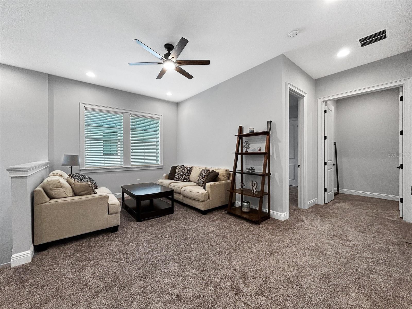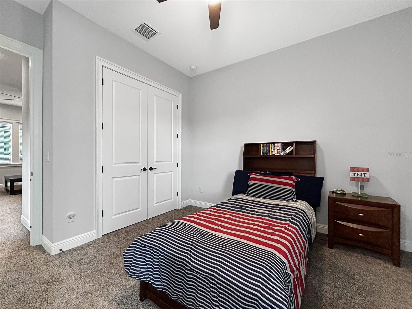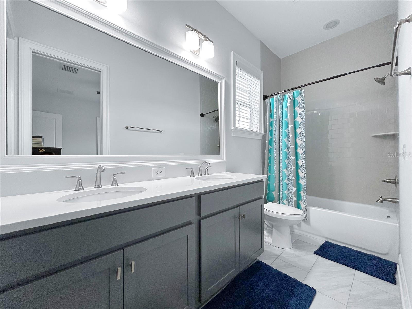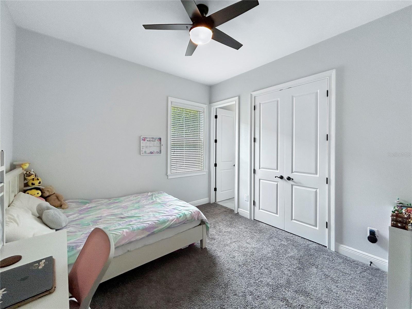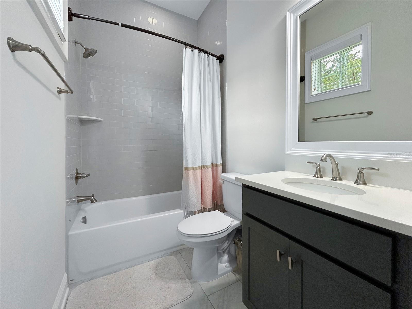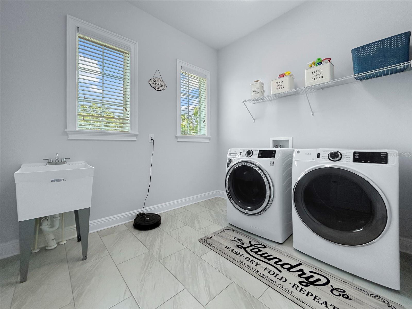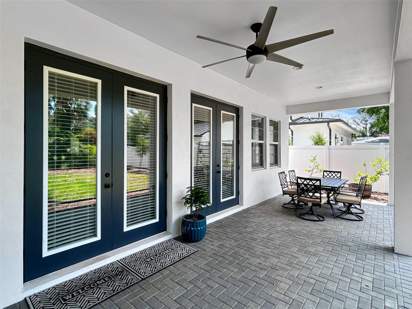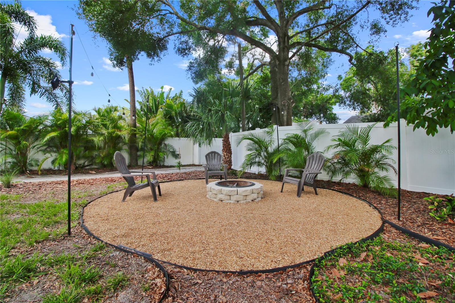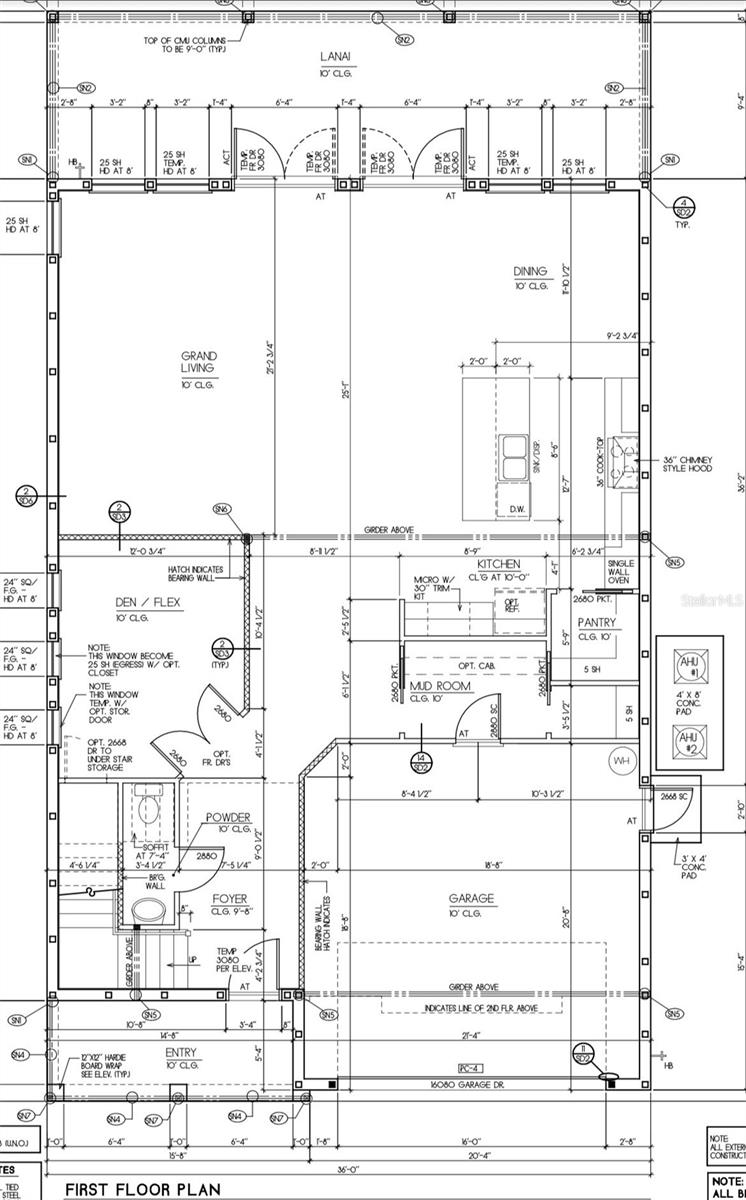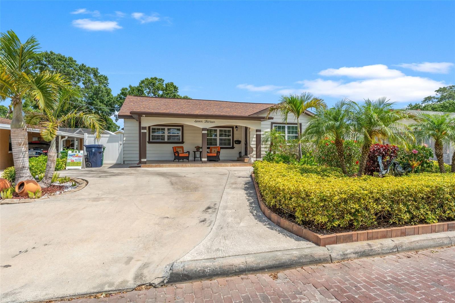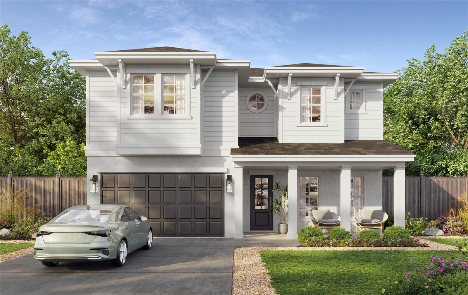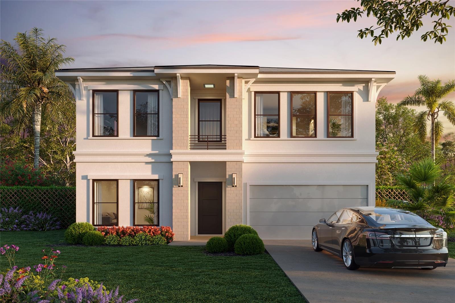718 Kentucky Avenue, TAMPA, FL 33603
Property Photos

Would you like to sell your home before you purchase this one?
Priced at Only: $1,195,000
For more Information Call:
Address: 718 Kentucky Avenue, TAMPA, FL 33603
Property Location and Similar Properties
- MLS#: TB8389271 ( Residential )
- Street Address: 718 Kentucky Avenue
- Viewed: 16
- Price: $1,195,000
- Price sqft: $292
- Waterfront: No
- Year Built: 2022
- Bldg sqft: 4094
- Bedrooms: 4
- Total Baths: 4
- Full Baths: 3
- 1/2 Baths: 1
- Garage / Parking Spaces: 2
- Days On Market: 5
- Additional Information
- Geolocation: 27.9787 / -82.4693
- County: HILLSBOROUGH
- City: TAMPA
- Zipcode: 33603
- Subdivision: Riverside North
- Elementary School: Broward
- Middle School: Stewart
- High School: Hillsborough
- Provided by: PINEYWOODS REALTY LLC
- Contact: Scott Parttridg
- 813-225-1890

- DMCA Notice
-
DescriptionWelcome to your dream home in the heart of Riverside Heightsone of Tampas most sought after neighborhoods. Built in 2022, this beautifully crafted 4 bedroom, 3.5 bath + office home offers 3,200 sq ft of luxurious living. From the moment you step through the front door, youll be captivated by soaring 10 foot ceilings and an expansive open floor plan thats tailor made for entertaining and everyday comfort. The stunning chefs kitchen is the heart of the home, featuring sleek quartz countertops, a marble backsplash, stainless steel appliances, and a walk in pantry. The main floor includes a dedicated office, half bath and a custom built in mudroom just off the 2 car garage. Upstairs, discover a thoughtfully designed layout featuring 10 foot ceilings, four bedrooms, a versatile loft, and a convenient laundry room with sink. The primary suite is your personal sanctuary with double walk in His & Hers closets and a spa inspired en suite bathcomplete with quartz double vanities, a soaking tub, and a walk in shower. Bedroom 2 boasts its own private bath, while Bedrooms 3 and 4 are connected by a Jack & Jill bathroom, perfect for family or guests. Step outside to the oversized lanaian ideal setting for outdoor entertaining. The backyard offers plenty of space to add your dream pool, and even includes a large shed for additional storage. (Outdoor grill included if desired!) Additional high end features include: waterproof LVP flooring throughout the first floor, crown molding, energy efficient impact windows, paver driveway and lanai, security system, and full irrigation. Just minutes away from downtown Tampa, Riverwalk, and a variety of restaurants, shops, and parks, youll enjoy the best of both worldsquiet residential living and easy access to vibrant city life. Dont miss this rare opportunity to own a move in ready, luxury home in one of Tampas premier communitiesschedule your private tour today!
Payment Calculator
- Principal & Interest -
- Property Tax $
- Home Insurance $
- HOA Fees $
- Monthly -
Features
Building and Construction
- Covered Spaces: 0.00
- Exterior Features: Private Mailbox, Storage
- Fencing: Fenced, Vinyl
- Flooring: Carpet, Luxury Vinyl, Tile
- Living Area: 3205.00
- Other Structures: Storage
- Roof: Shingle
Property Information
- Property Condition: Completed
Land Information
- Lot Features: City Limits, Landscaped, Street Brick
School Information
- High School: Hillsborough-HB
- Middle School: Stewart-HB
- School Elementary: Broward-HB
Garage and Parking
- Garage Spaces: 2.00
- Open Parking Spaces: 0.00
- Parking Features: Driveway, Garage Door Opener
Eco-Communities
- Green Energy Efficient: Doors, Windows
- Water Source: Public
Utilities
- Carport Spaces: 0.00
- Cooling: Central Air, Zoned
- Heating: Central, Electric
- Sewer: Public Sewer
- Utilities: Cable Connected, Electricity Connected, Public, Sewer Connected, Water Connected
Finance and Tax Information
- Home Owners Association Fee: 0.00
- Insurance Expense: 0.00
- Net Operating Income: 0.00
- Other Expense: 0.00
- Tax Year: 2024
Other Features
- Appliances: Cooktop, Dishwasher, Disposal, Dryer, Electric Water Heater, Microwave, Range, Range Hood, Refrigerator, Washer
- Country: US
- Interior Features: Ceiling Fans(s), Crown Molding, High Ceilings, Kitchen/Family Room Combo, Open Floorplan, PrimaryBedroom Upstairs, Solid Wood Cabinets, Stone Counters, Thermostat, Walk-In Closet(s)
- Legal Description: RIVERSIDE NORTH LOT 9 BLOCK 17
- Levels: Two
- Area Major: 33603 - Tampa / Seminole Heights
- Occupant Type: Owner
- Parcel Number: A-11-29-18-4HA-000017-00009.0
- Style: Traditional
- Views: 16
- Zoning Code: RS-60
Similar Properties
Nearby Subdivisions
"central Park"
3hb Wisharts Replat
3hb | Wishart's Replat
7133
Adams Place Map
Alice Heights Rev Map
Arlington Heights
Arlington Heights North
Azalea Gardens
Belvoir
Buffalo
Buffalo Heights
Buffalo Park
Caron Jennie & Hectors Sub
Central Park
Central Park Blks 1 2 4 To 12
Demorest
Eldorado Corr Map
Fairfield Sub
Fairholme/riverside Heights
Fairholmeriverside Heights
Goods Add To Tampa
Goodwater Sub
Grand View
Hagle Sub
Jones B U
Lesley's Plat
Lesleys
Logans Park
Maxwellton Sub Correct
Mc Cords Frank Sub
Mc Davids East Seminole Subdi
Meadowbrook
Mendenhall Terrace
Nebraska Heights
Nebraska Park
Orangedale Park
Palmaria West 1/2 Of Lot 8 Blo
Pierce Sub
River Haven
Rivercrest
Rivershores
Riverside Estates
Riverside Estates Corr
Riverside Heights
Riverside North
Robles Sub 2
Rosedale North
Seminole Heights
Seminole Heights Of North Tamp
Shadowlawn
Spring Heights Rev
Suburb Royal
Sunshine Park Rev Map
Tampa Heights
Tampa Hts Area N Of Columbus T
Tampa Hts Area, N Of Columbus
Unplatted
Wellswood
Wellswood Estates
Wellswood Sec B
Wellswood Sec C
Wellswood Sec E
West Arlington Heights

- Frank Filippelli, Broker,CDPE,CRS,REALTOR ®
- Southern Realty Ent. Inc.
- Mobile: 407.448.1042
- frank4074481042@gmail.com



