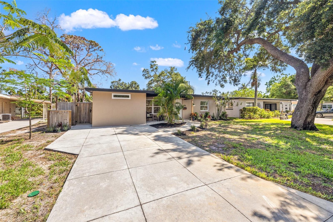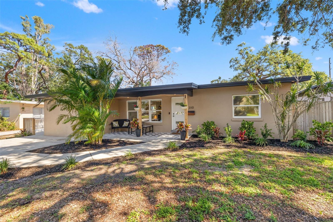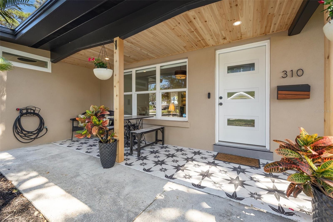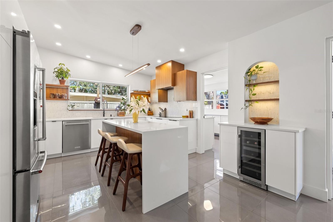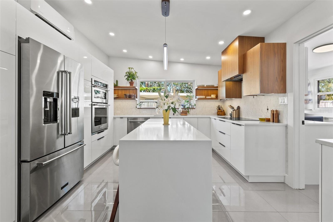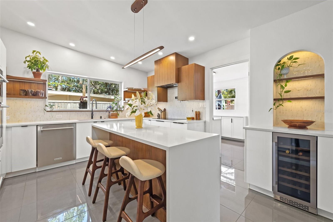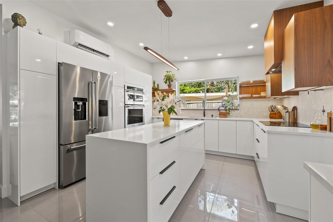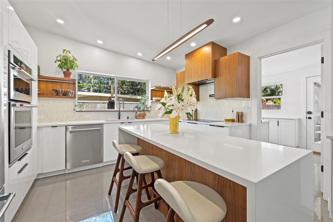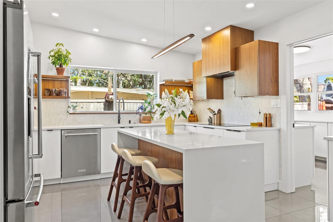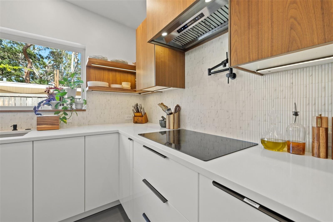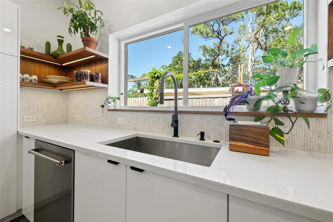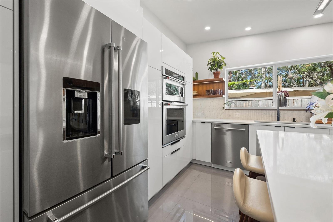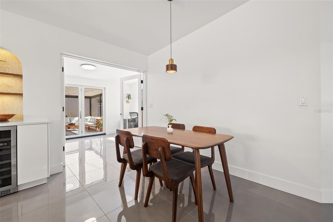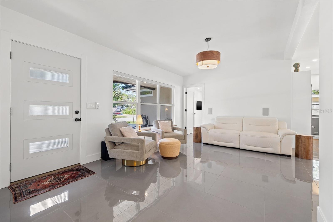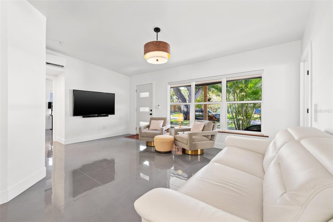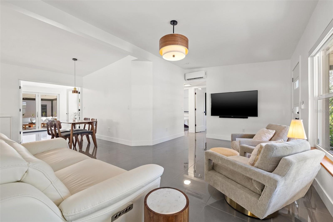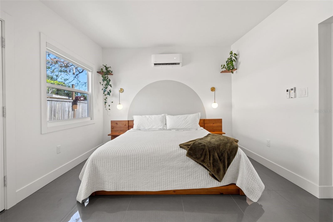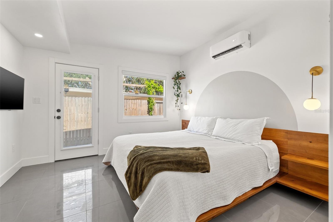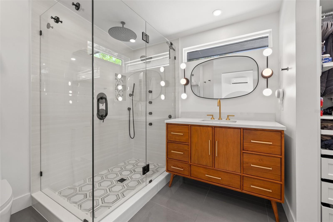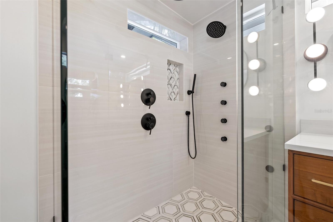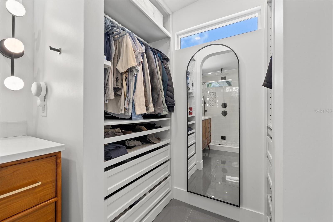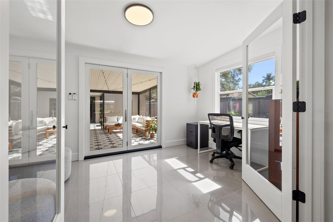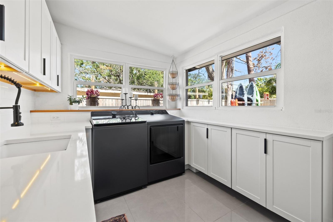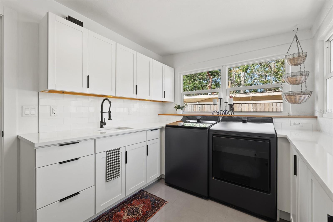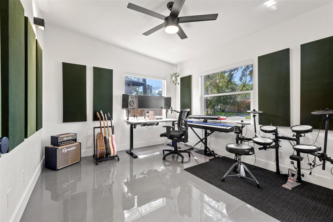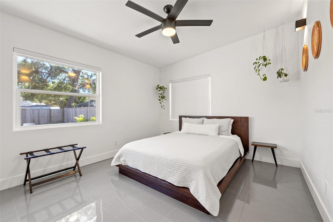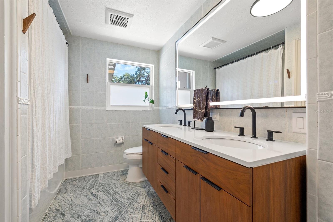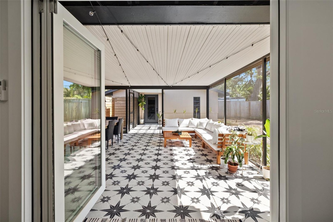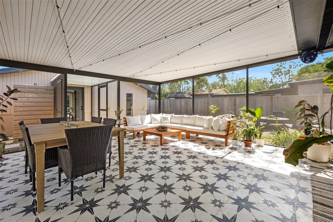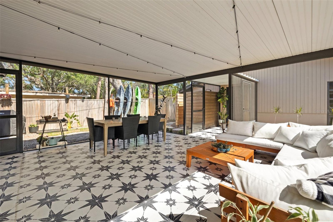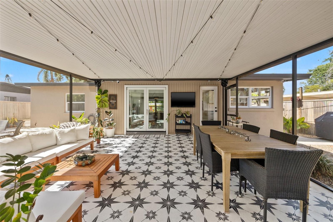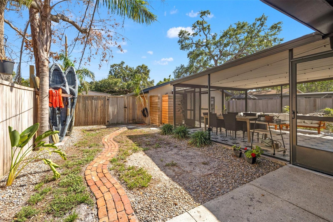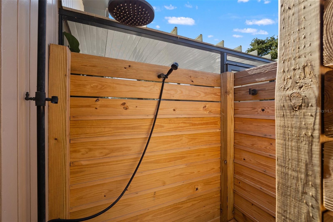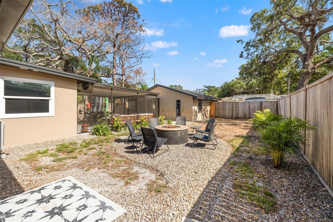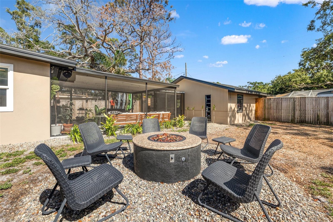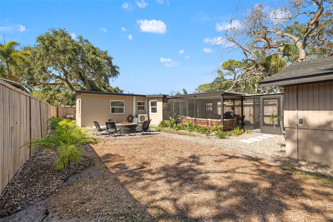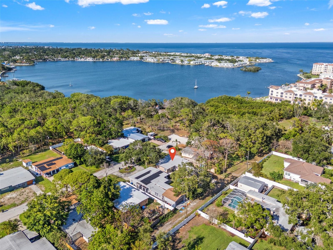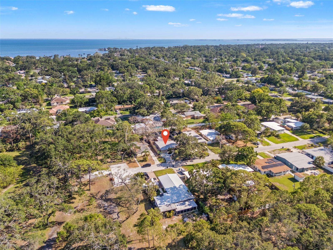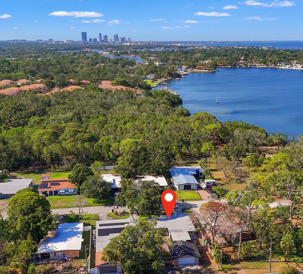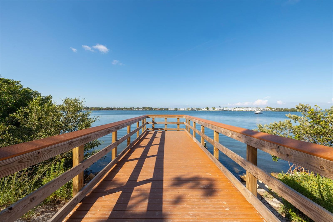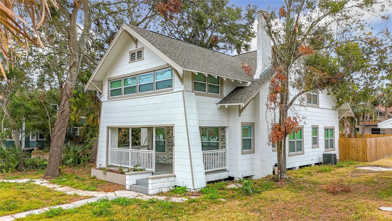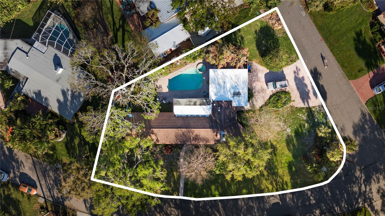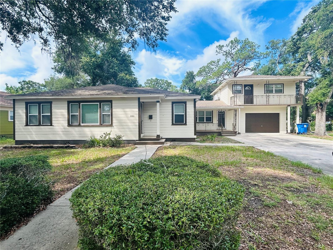310 55th Avenue S, ST PETERSBURG, FL 33705
Property Photos
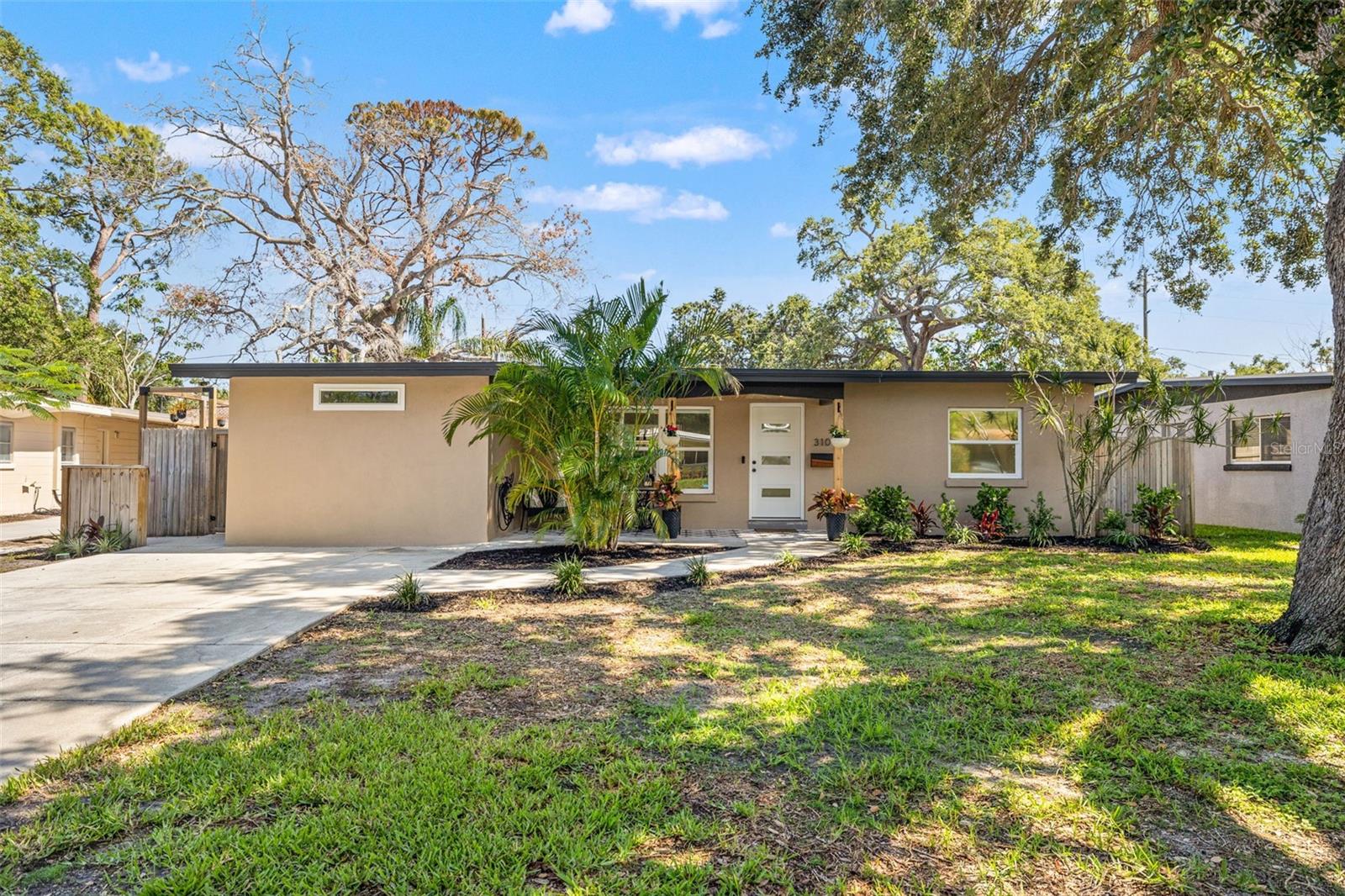
Would you like to sell your home before you purchase this one?
Priced at Only: $575,000
For more Information Call:
Address: 310 55th Avenue S, ST PETERSBURG, FL 33705
Property Location and Similar Properties
- MLS#: TB8389408 ( Residential )
- Street Address: 310 55th Avenue S
- Viewed: 9
- Price: $575,000
- Price sqft: $232
- Waterfront: No
- Year Built: 1956
- Bldg sqft: 2478
- Bedrooms: 3
- Total Baths: 2
- Full Baths: 2
- Garage / Parking Spaces: 2
- Days On Market: 10
- Additional Information
- Geolocation: 27.7179 / -82.6364
- County: PINELLAS
- City: ST PETERSBURG
- Zipcode: 33705
- Subdivision: Castle Heights
- Provided by: CORCORAN DWELLINGS
- Contact: Kyle Hickey
- 727-888-4663

- DMCA Notice
-
DescriptionYou are not going to want to miss out on this home. The owners have created a modern masterpiece when they updated this home. You've probably never been on this quiet, dead end street located between Bahama Shores and Greater Pinellas Point before. It is truly a hidden oasis! Located at the end of the street (just one house away) is Little Bayou Preserve, where you can enjoy nature paths, a rough kayak launch, plenty of green space with shade trees, and the most incredible view of Little Bayou tucked away along Tampa Bay. The inviting front exterior has a sleek stucco finish, cedar porch posts & slated ceiling, a stylish front door, a newly painted exterior, and hand painted concrete under the front porch. Walking into the home, you will notice the vaulted ceilings, smooth coat finish drywall, built in surround sound, seamless oversized floor tiles throughout without any transitions or level changes. Your eye will immediately be drawn to the designer kitchen with so many amazing touches. The kitchen features matching Kitchenaid appliances, quartz countertops w/ a waterfall island, pot filler with touchless vent hood, custom walnut cabinets/open shelving/window sill/paneling on the island, built in dry bar w/ wine fridge, soft close cabinets, plenty of storage space, and luxurious lighting. Off the kitchen is the bright and open laundry room/butler's pantry with additional storage, utility sink, quartz countertops, and plenty of lighting. The primary bedroom and bath are on one side of the home, with the two guest beds and bath tucked away on the opposite side of the home. The primary bedroom and bath feature in wall sound deadening (helps keep it quiet at night), private side entrance, and vaulted ceilings. There is a stunning en suite bathroom with a large walk in shower that has a rainfall shower head, a wall mounted shower wand, a wall mounted shower head, and four body jets that all work simultaneously. You'll notice the mid century modern aesthetic of the teak vanity, lights, and mirror. There is a custom built in closet off the bathroom as well. On the other side of the home, the two guest bedrooms are mirror images of each other and both feature vaulted ceilings and new fixtures. The hall bathroom has a new double vanity, mirror, lighting, and two storage closets. Another huge perk is the bonus office/den off the dining room that has so much natural light pouring into the space and can also be closed off with a set of modern glass double doors. Additional upgrades include the following ductless mini split systems with heating option as well (2022), smart system lighting, new doors/hardware/trim, automatic shades, tankless water heater (2022), main house roof (2020), garage roof (2025), most of the windows and doors are impact rated (2022 2025), screened in lanai (2021), front sprinkler system on reclaimed water (2025), outdoor shower (2021), fencing (2022), closed ciruit security system w/ eight exterior cameras (2024), 100A electircal panel added in the garage (2020), new garage water line (2020), smart garage door opener, and much more (ask your Realtor for the feature sheet). Passing through the office/den, you can step out to an oversized, fully screened in covered patio with hand painted concrete. The roofline was extended to the garage, so you are protected from the elements. There is kayak storage along with an outdoor shower that has its own dedicated tankless water heater. Come check out all this home has to offer.
Payment Calculator
- Principal & Interest -
- Property Tax $
- Home Insurance $
- HOA Fees $
- Monthly -
Features
Building and Construction
- Covered Spaces: 0.00
- Exterior Features: Outdoor Shower
- Fencing: Wood
- Flooring: Tile
- Living Area: 1488.00
- Roof: Membrane, Shingle
Property Information
- Property Condition: Completed
Land Information
- Lot Features: Flood Insurance Required, FloodZone, City Limits, In County, Landscaped, Street Dead-End, Paved
Garage and Parking
- Garage Spaces: 2.00
- Open Parking Spaces: 0.00
- Parking Features: Alley Access, Driveway, Garage Faces Rear, Guest
Eco-Communities
- Water Source: Public
Utilities
- Carport Spaces: 0.00
- Cooling: Ductless
- Heating: Electric
- Pets Allowed: Yes
- Sewer: Public Sewer
- Utilities: Electricity Connected, Sewer Connected, Sprinkler Meter, Sprinkler Recycled, Water Connected
Finance and Tax Information
- Home Owners Association Fee: 0.00
- Insurance Expense: 0.00
- Net Operating Income: 0.00
- Other Expense: 0.00
- Tax Year: 2024
Other Features
- Appliances: Cooktop, Dishwasher, Disposal, Microwave, Range Hood, Refrigerator, Tankless Water Heater, Wine Refrigerator
- Country: US
- Furnished: Unfurnished
- Interior Features: Ceiling Fans(s), Dry Bar, Eat-in Kitchen, High Ceilings, Living Room/Dining Room Combo, Solid Surface Counters, Split Bedroom, Thermostat, Vaulted Ceiling(s), Window Treatments
- Legal Description: CASTLE HEIGHTS LOT 9
- Levels: One
- Area Major: 33705 - St Pete
- Occupant Type: Owner
- Parcel Number: 07-32-17-14274-000-0090
- Possession: Close Of Escrow
- Style: Mid-Century Modern
- View: Park/Greenbelt
Similar Properties
Nearby Subdivisions
Bahama Beach
Bahama Beach Rep
Bay Colony Estates
Bay Shore Park
Bayou Bonita
Bayou Bonita Park
Bayou Heights Hanlons
Bayou Hgts Hanlons
Bayou View
Bayou Vista Rep
Bentons Sub
Bickleys Lakewood Sub
Bon Air
Burkhard Lewis Sub
Castle Heights
Catalina Gardens
Chambers 1st Add To Hollywood
Cherokee Sub
Coquina Key Sec 2
Duncans Rep
Edina Garden Of Eden
Fair View Heights
Fruitland Heights
Gilbarts Lake Park
Glenwood Park
Grand View Park
Grand View Park Rev
Grove Heights Rev
Hancocks Sub
Harbor Lights Sub
Hargraves Sub
Kramer Walkers Sub
Kramer & Walkers Sub
Lake Maggiore Park Rev
Lakeview Heights
Lakeview Manor
Lakewood Estates Sec A
Lakewood Terrace
Leneves Sub
Lewis Island Sec 1
Lewis Island Sec 4
Lewis Island Sec 5
Merrells W S Rev
N60ftofs1115ftsofe180ftofse14o
Nebraska Place Sub
Oak Harbor
Pallanza Park
Pallanza Park Rep
Pallanza Park Rev
Pinellas Point Add Sec A Mound
Pinellas Point Add Sec C Mound
Point Pinellas Heights
Pomeroys Add J B
Powers Bayview Estates
Renwick Erle Sub 2
Rouslynn
Seagirt Sub
Setchells Pinellas Point Sub
Stahl's
Stahls
Stilles Fourth St Sub One
Taylor Heights Sub
Taylors Sub
Tropical Shores
Tropical Shores 1st Add
Tropical Shores 2nd Add
Tropical Shores 3rd Add
Waterside At Coquina Key Dock
Wedgewood Park
West Wedgewood Park 1st Add

- Frank Filippelli, Broker,CDPE,CRS,REALTOR ®
- Southern Realty Ent. Inc.
- Mobile: 407.448.1042
- frank4074481042@gmail.com



