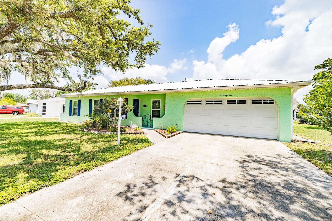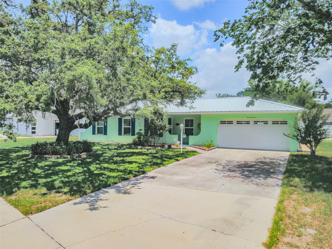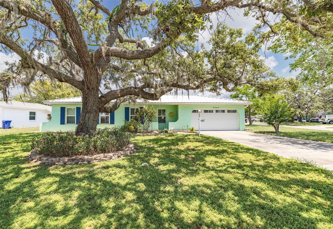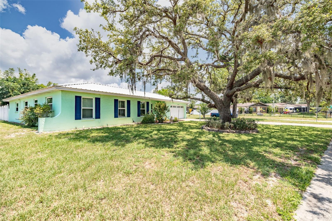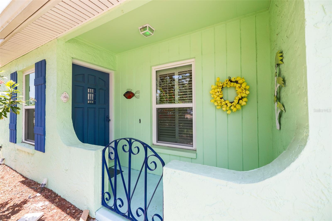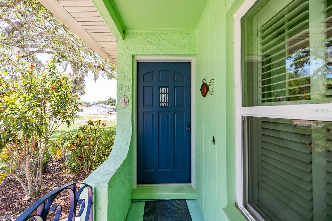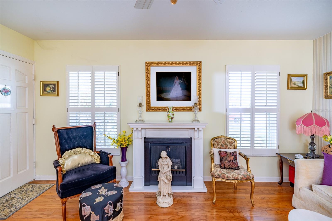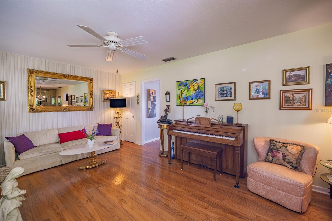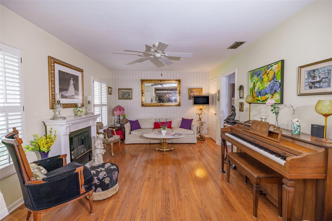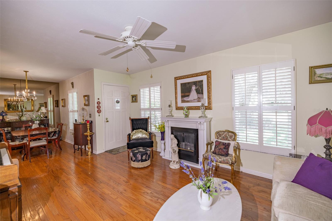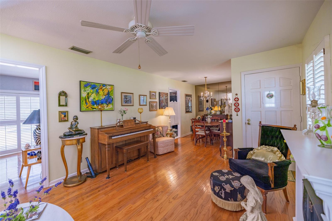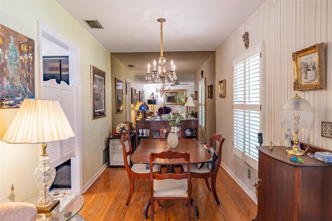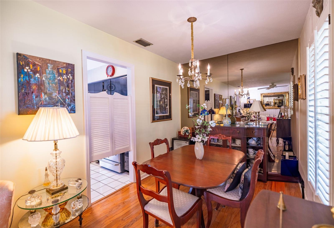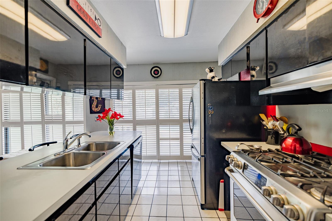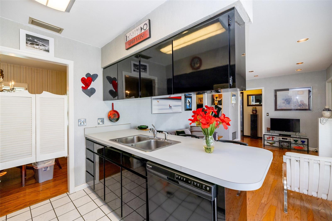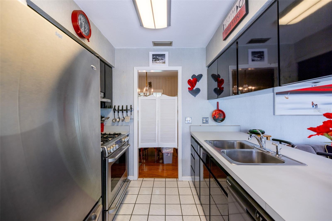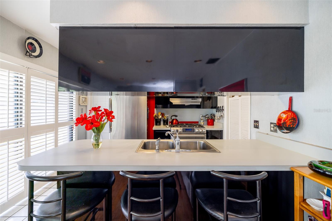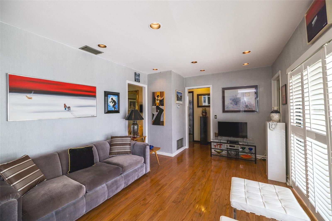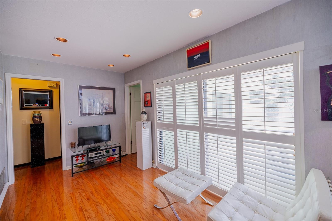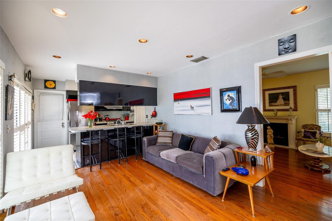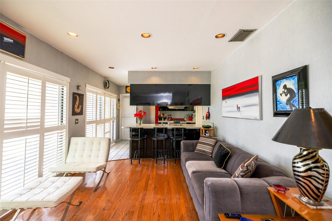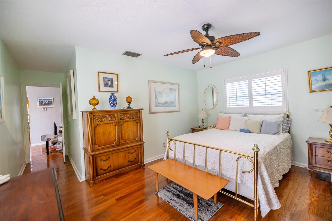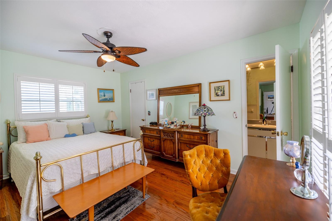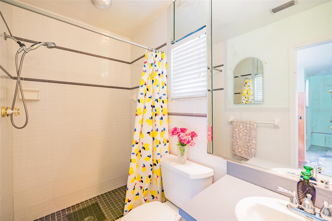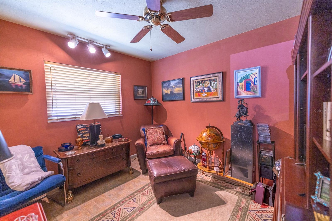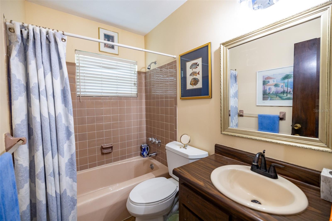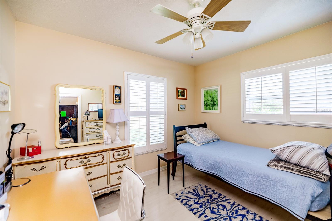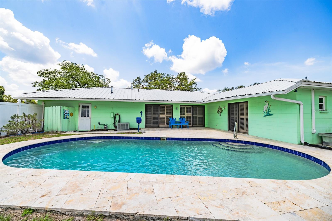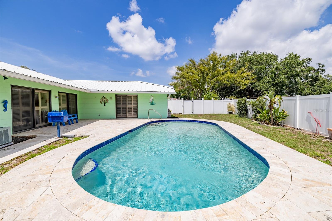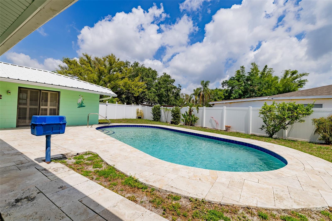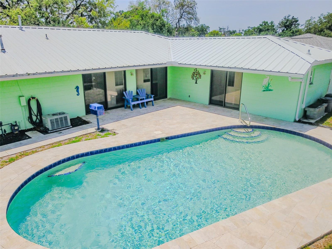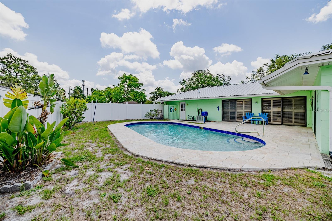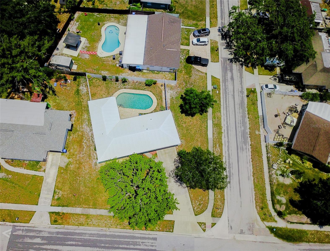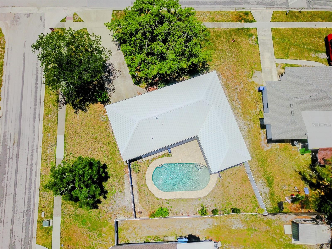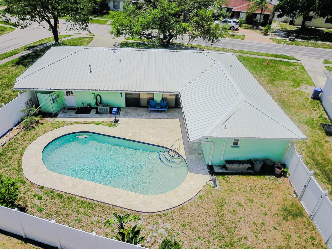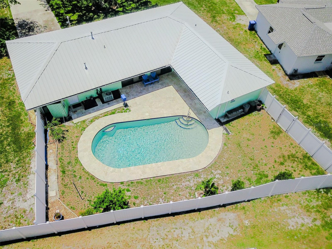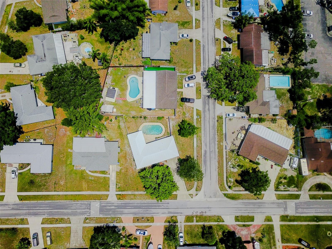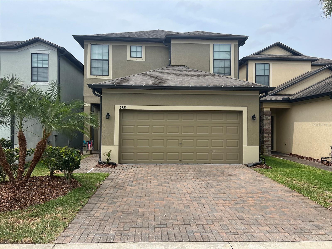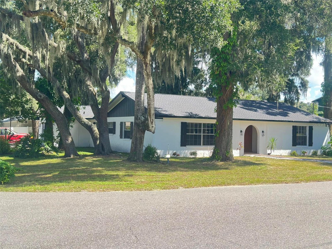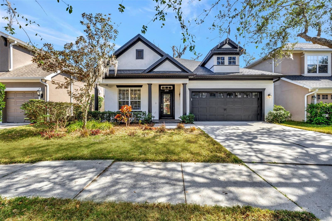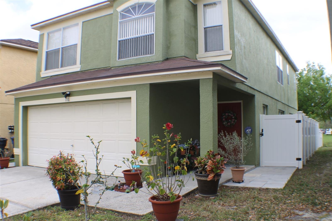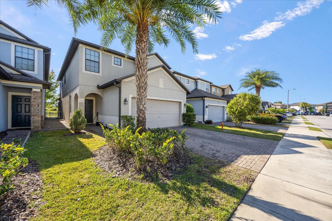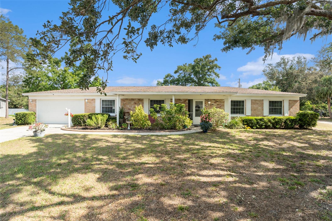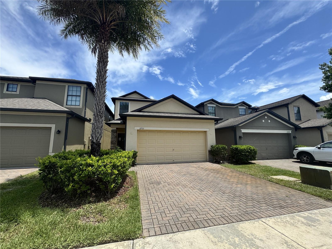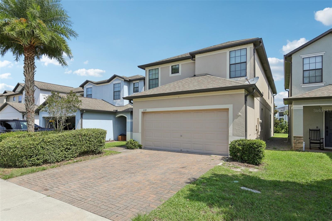1022 Greenbriar Drive, BRANDON, FL 33511
Property Photos
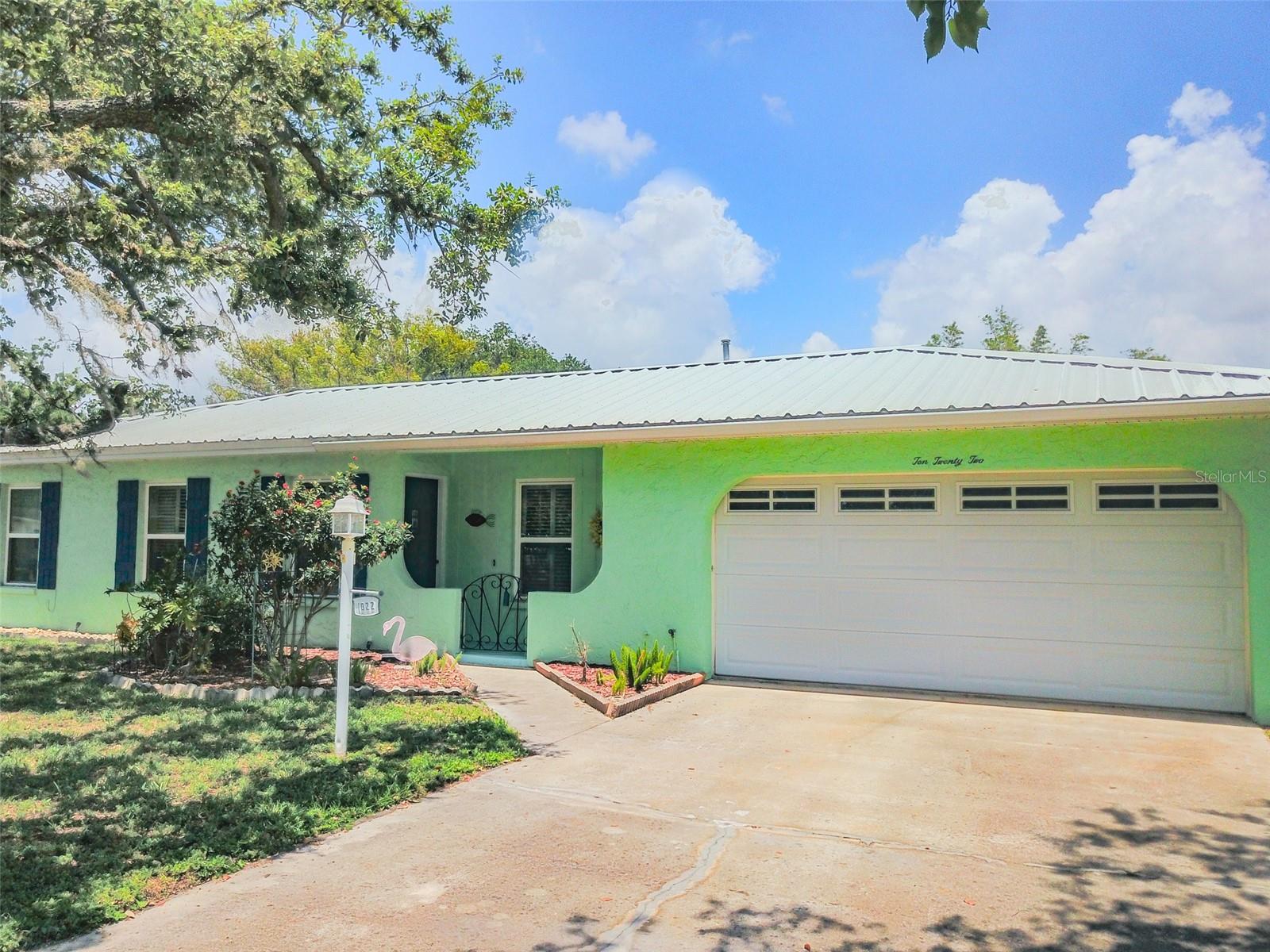
Would you like to sell your home before you purchase this one?
Priced at Only: $400,000
For more Information Call:
Address: 1022 Greenbriar Drive, BRANDON, FL 33511
Property Location and Similar Properties
- MLS#: TB8389522 ( Residential )
- Street Address: 1022 Greenbriar Drive
- Viewed: 71
- Price: $400,000
- Price sqft: $196
- Waterfront: No
- Year Built: 1971
- Bldg sqft: 2036
- Bedrooms: 3
- Total Baths: 2
- Full Baths: 2
- Garage / Parking Spaces: 2
- Days On Market: 62
- Additional Information
- Geolocation: 27.8922 / -82.2975
- County: HILLSBOROUGH
- City: BRANDON
- Zipcode: 33511
- Subdivision: Southwood Hills
- Provided by: KELLER WILLIAMS SUBURBAN TAMPA
- Contact: Jennifer Boleyn
- 813-684-9500

- DMCA Notice
-
DescriptionPool Home on a corner lot! Located in the desirable Southwood Hills neighborhood in Brandon, Fl. Home offers 3 bedrooms, 2 bathrooms with fenced in yard and metal roof. Original owner has meticulously maintained this home throughout the years. Recent updates include new windows & water heater in 2019. Pool was also recently updated. As you pull up to the home you will notice the large lot and gorgeous exterior paint with welcoming front patio. Upon entering the home you will be amazed by the wood flooring and plantation shutters throughout the living areas and primary bedroom. The kitchen offers a breakfast bar, dual sinks, and gas stove. Formal dining area and family room are off the kitchen. Home offers split bedroom floorplan. Primary bedroom has a walk in closet and sliders to the pool area. Primary bathroom features a walk in shower. Enjoy the Florida weather in your crystal blue pool. Open patio features travertine tile and plenty of space for gatherings. Two car garage is oversized and provides access to back yard. No HOA or CDD. Location provides for easy access to major highways and interstate systems.
Payment Calculator
- Principal & Interest -
- Property Tax $
- Home Insurance $
- HOA Fees $
- Monthly -
Features
Building and Construction
- Covered Spaces: 0.00
- Exterior Features: Private Mailbox
- Fencing: Fenced
- Flooring: Tile, Wood
- Living Area: 1303.00
- Roof: Metal
Land Information
- Lot Features: Corner Lot, In County
Garage and Parking
- Garage Spaces: 2.00
- Open Parking Spaces: 0.00
- Parking Features: Driveway, Garage Door Opener
Eco-Communities
- Pool Features: Gunite
- Water Source: Public
Utilities
- Carport Spaces: 0.00
- Cooling: Central Air
- Heating: Central
- Sewer: Public Sewer
- Utilities: Natural Gas Connected, Public
Finance and Tax Information
- Home Owners Association Fee: 0.00
- Insurance Expense: 0.00
- Net Operating Income: 0.00
- Other Expense: 0.00
- Tax Year: 2024
Other Features
- Appliances: Dishwasher, Gas Water Heater, Range, Refrigerator
- Country: US
- Furnished: Negotiable
- Interior Features: Ceiling Fans(s), Kitchen/Family Room Combo
- Legal Description: SOUTHWOOD HILLS UNIT NO 03 LOT 53 BLOCK 1
- Levels: One
- Area Major: 33511 - Brandon
- Occupant Type: Owner
- Parcel Number: U-10-30-20-2OT-000001-00053.0
- Views: 71
- Zoning Code: RSC-6
Similar Properties
Nearby Subdivisions
216 Heather Lakes
216 Heather Lakes Unit Viii
2mt Southwood Hills
9vb Brandon Pointe Phase 3 Pa
Alafia Estates
Alafia Estates Unit A
Alafia Preserve
Barrington Oaks
Barrington Oaks East
Bloomingdale
Bloomingdale Sec C
Bloomingdale Sec D
Bloomingdale Sec H
Bloomingdale Sec H Unit
Bloomingdale Sec I
Bloomingdale Sec I Unit 1
Bloomingdale Village Ph 2
Bloomingdale Village Ph I Sub
Brandon Lake Park
Brandon Lake Park Sub
Brandon Pointe
Brandon Pointe Ph 3 Prcl
Brandon Pointe Phase 4 Parcel
Brandon Pointe Prcl 114
Brandon Preserve
Brandon Spanish Oaks Subdivisi
Brandon Terrace Park
Brandon Tradewinds
Brentwood Hills Tr C
Brentwood Hills Trct F Un 1
Brooker Rdg
Brooker Reserve
Brookwood Sub
Bryan Manor South
Burlington Woods
Camelot Woods
Cedar Grove
Colonial Oaks
Dogwood Hills
Dogwood Hills Unit 3
Echo Acres Subdivision
Four Winds Estates
Four Winds Estates Unit 3
Four Winds Estates Unit Six
Heather Lakes
Heather Lakes Unit 20 Ph I
Heather Lakes Unit Iii
Heather Lakes Unit Xiv A
Heather Lakes Unit Xxxv
Heather Lakes Unit Xxxvi Ph
Hickory Creek
Hickory Hammock
Hickory Ridge
Hidden Forest
Hidden Lakes
Hidden Reserve
High Point Estates First Add
Highland Ridge
Holiday Hills
Holiday Hills Unit 4
Hunter Place
Indian Hills
Kingswood Heights
Kingswood Heights Unit 2
La Collina Ph 1a
La Collina Ph 1b
Marphil Manor
Oak Landing
Oak Mont
Oakmont Park
Oakmount Park
Peppermill Ii At Providence La
Peppermill Iii At Providence L
Plantation Estates
Plantation Estates Unit 4
Providence Lakes
Providence Lakes Prcl M
Providence Lakes Prcl Mf Pha
Providence Lakes Prcl N Phas
Providence Lakes Unit 1
Providence Lakes Unit Ii Ph
Replat Of Bellefonte
River Rapids Sub
Riverwoods Hammock
Shoals
South Ridge Ph 1 Ph
South Ridge Ph 1 & Ph
South Ridge Ph 3
Southwood Hills
Sterling Ranch
Sterling Ranch Unit 14
Sterling Ranch Unit 6
Sterling Ranch Unts 7 8 9
Sterling Ranch Unts 7 8 & 9
Stonewood Sub
Unplatted
Van Sant Sub
Vineyards
Watermill At Providence Lakes
Westwood Sub 1st Add

- Frank Filippelli, Broker,CDPE,CRS,REALTOR ®
- Southern Realty Ent. Inc.
- Mobile: 407.448.1042
- frank4074481042@gmail.com



