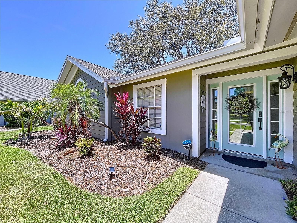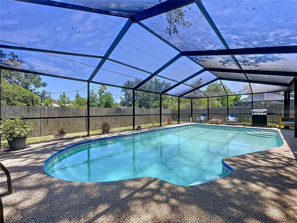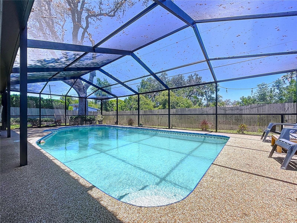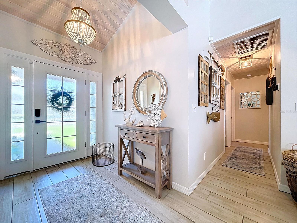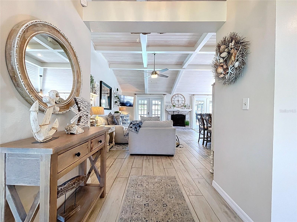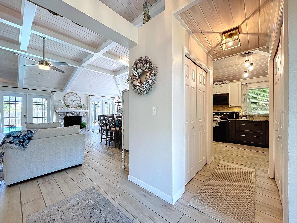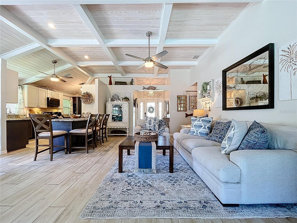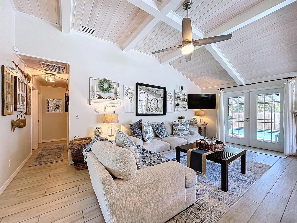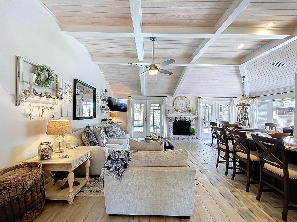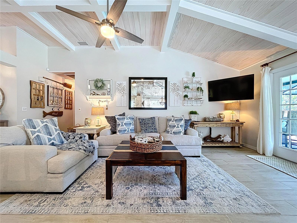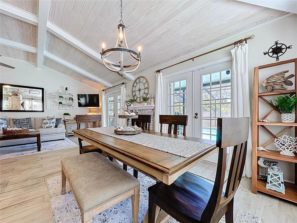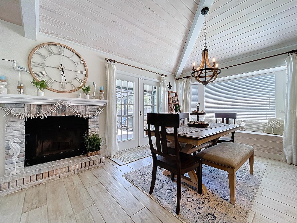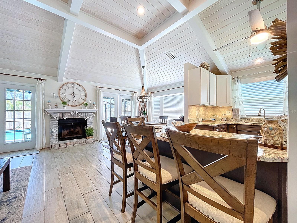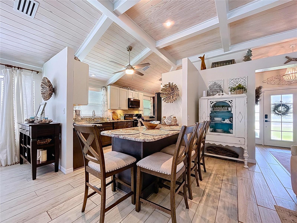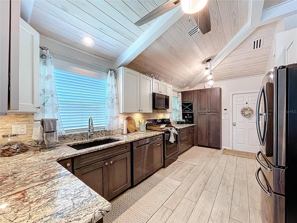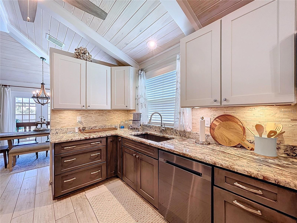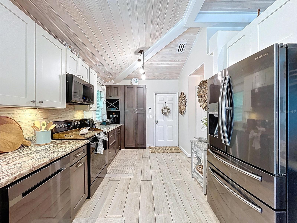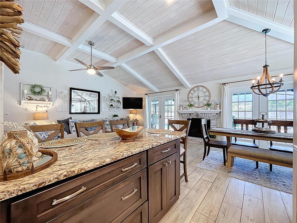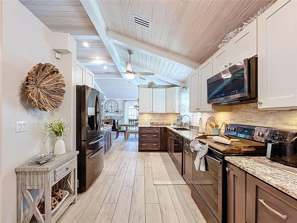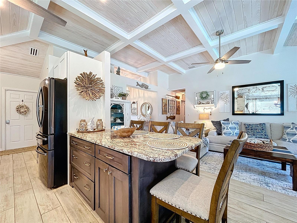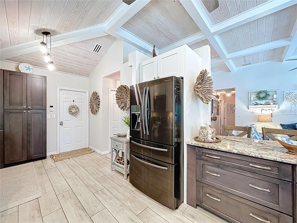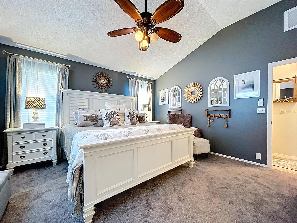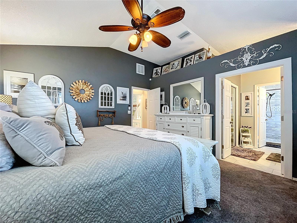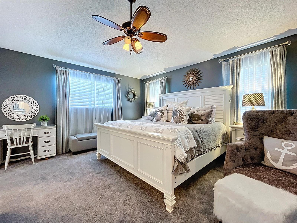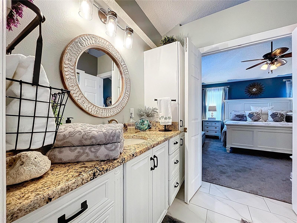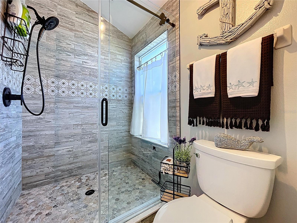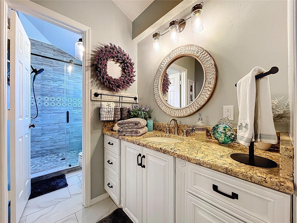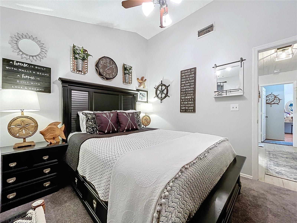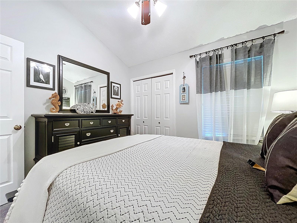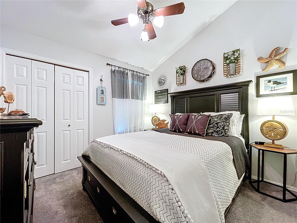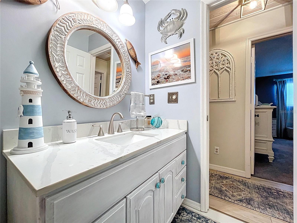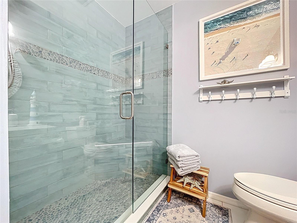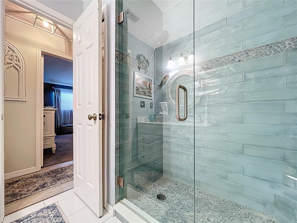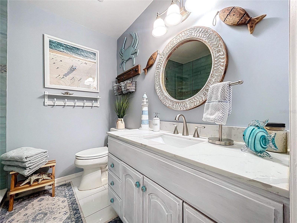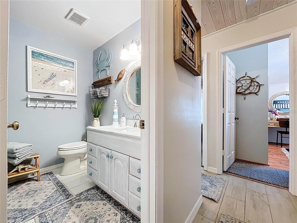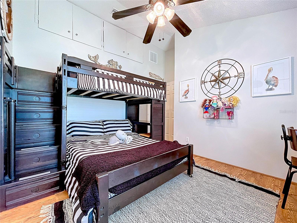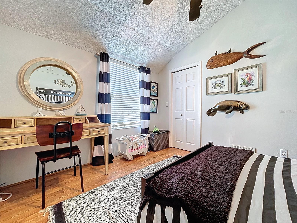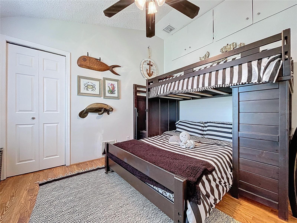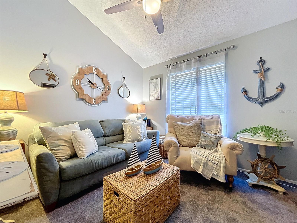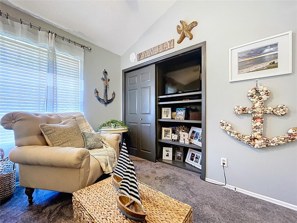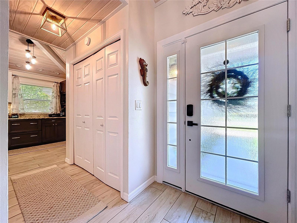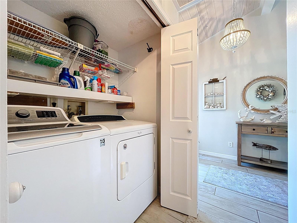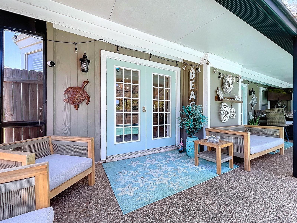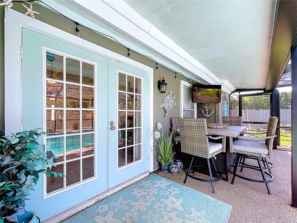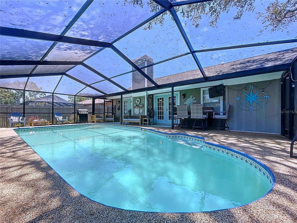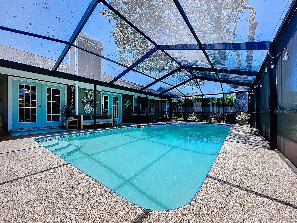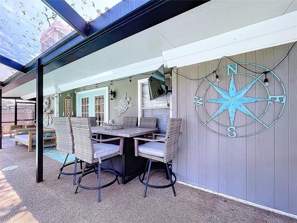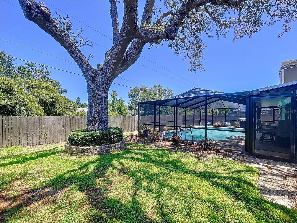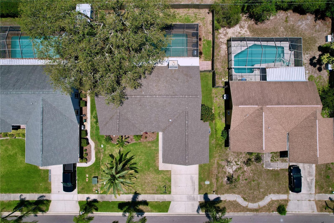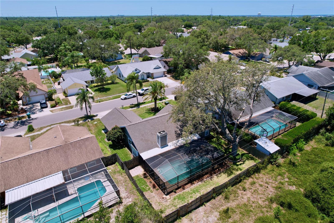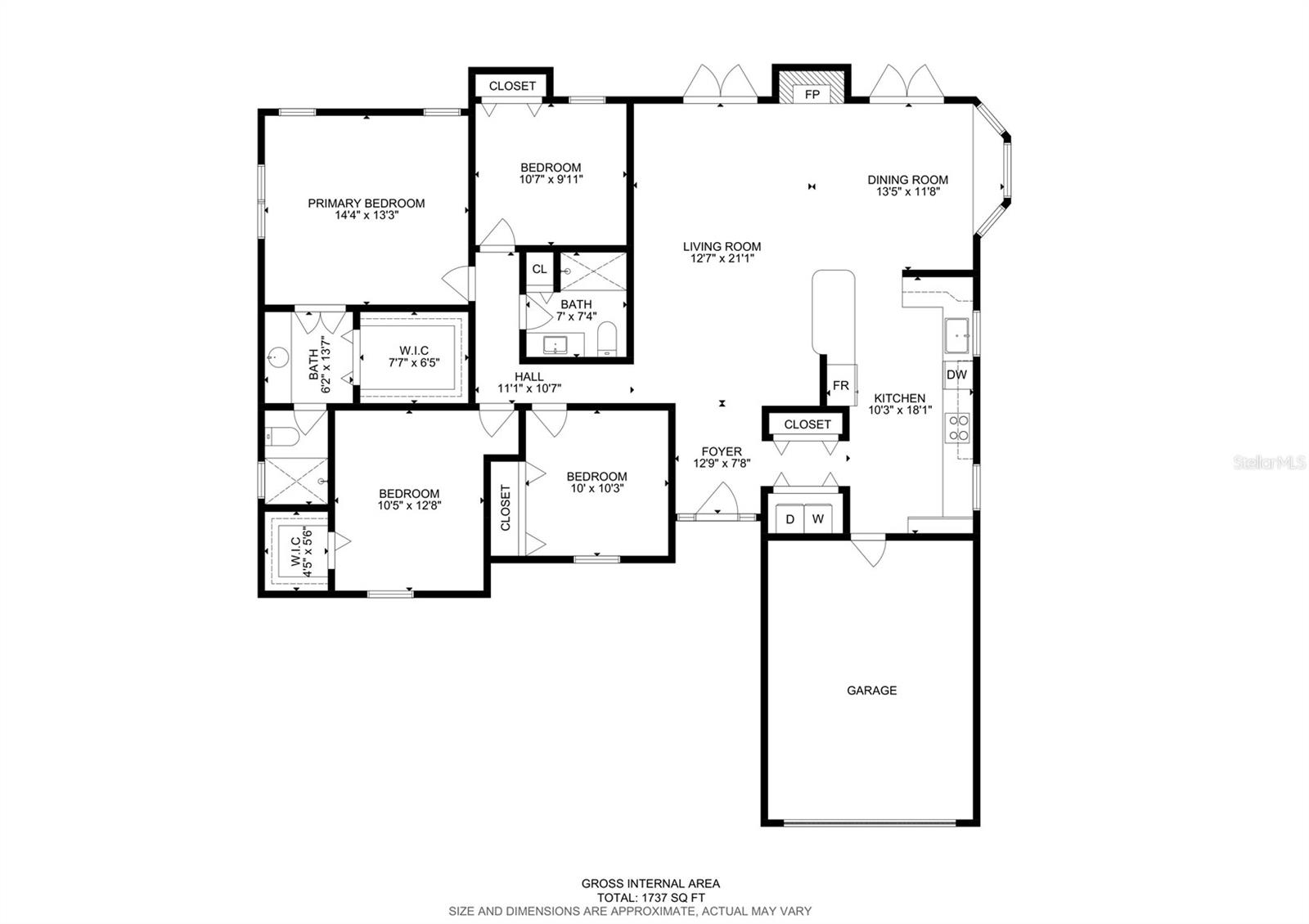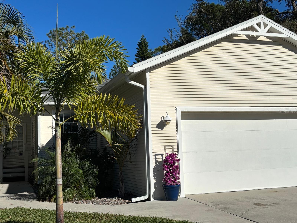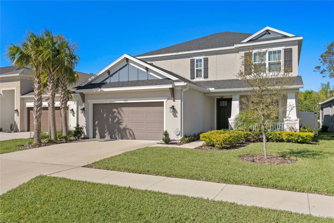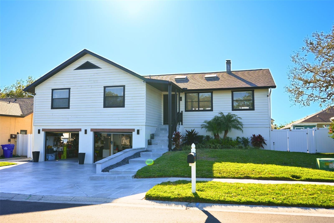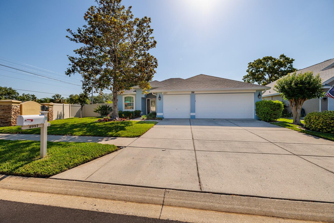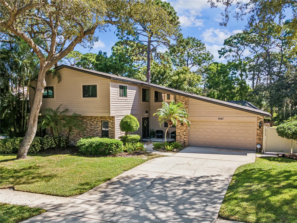1445 Stonehenge Way, PALM HARBOR, FL 34683
Property Photos
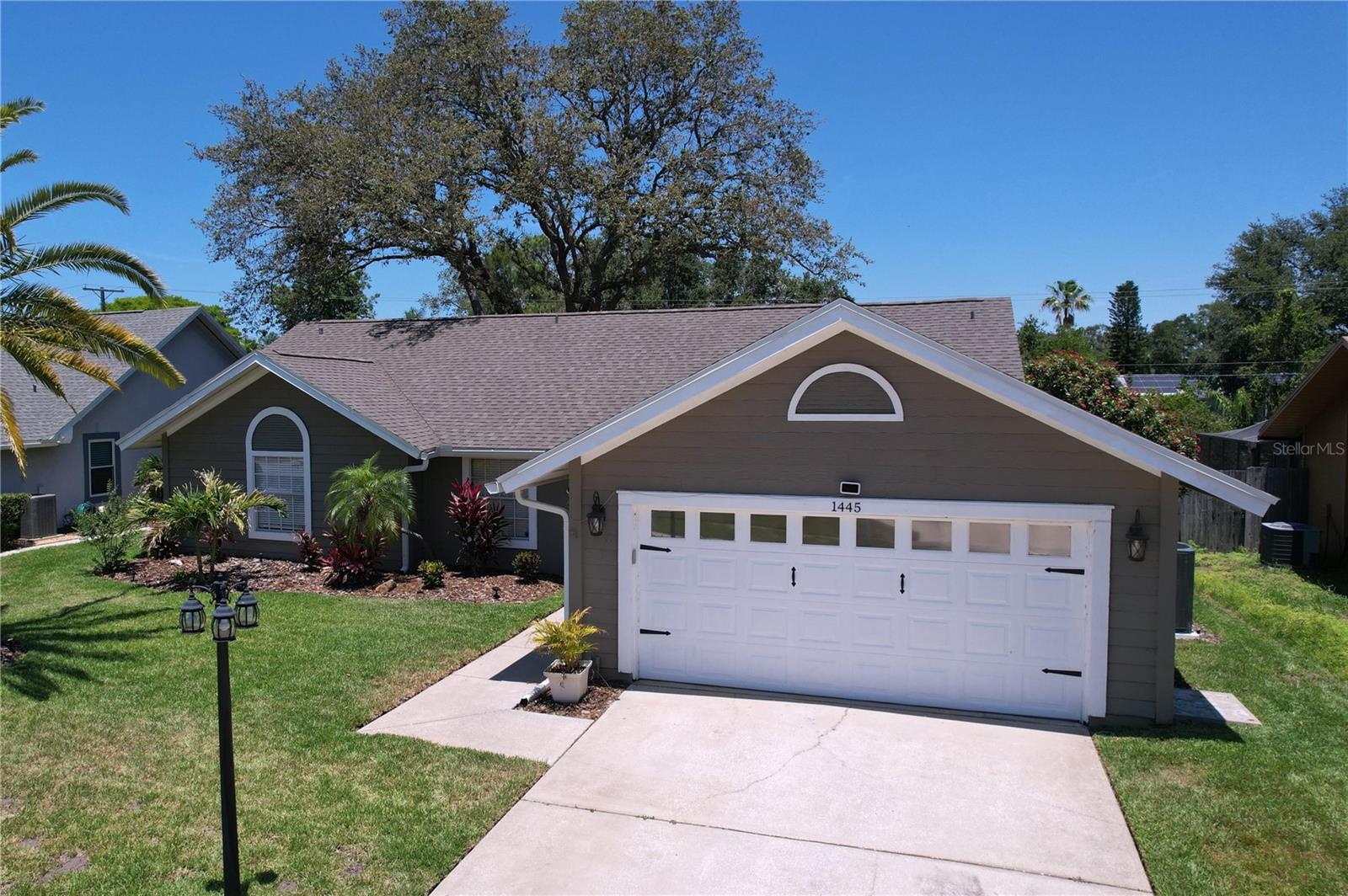
Would you like to sell your home before you purchase this one?
Priced at Only: $699,000
For more Information Call:
Address: 1445 Stonehenge Way, PALM HARBOR, FL 34683
Property Location and Similar Properties
- MLS#: TB8389886 ( Residential )
- Street Address: 1445 Stonehenge Way
- Viewed: 16
- Price: $699,000
- Price sqft: $292
- Waterfront: No
- Year Built: 1985
- Bldg sqft: 2397
- Bedrooms: 4
- Total Baths: 2
- Full Baths: 2
- Garage / Parking Spaces: 2
- Days On Market: 9
- Additional Information
- Geolocation: 28.0586 / -82.7609
- County: PINELLAS
- City: PALM HARBOR
- Zipcode: 34683
- Subdivision: Wexford Leas
- Elementary School: Ozona Elementary PN
- Middle School: Palm Harbor Middle PN
- High School: Palm Harbor Univ High PN
- Provided by: REALTY ONE GROUP BEYOND
- Contact: Chris Ziebell
- 727-900-7174

- DMCA Notice
-
DescriptionWelcome to your personal slice of paradise in beautiful Palm Harbor! This stunning 4 bedroom, 2 bathroom pool home with a 2 car garage isnt just move in ready its move in fabulous. Fully remodeled with impeccable taste and furnished with an eye for both style and comfort, this home is the kind of place where every day feels like a vacation. The current owner has invested more than $100k in recent upgrades, including new roof, A/C unit and duct work, new front door, fully remodeled bathrooms, new paint, and much more too many upgrades to list! From the moment you step inside, you'll be greeted by an airy, open floor plan bathed in natural light. The dcor and details are straight out of a magazine think woodgrain tile flooring, designer lighting, vaulted ceilings complete with gorgeous wood paneling, and a neutral color palette that makes every room feel fresh, calm, and inviting. Whether you're entertaining guests or just enjoying a lazy Sunday, the living space flows seamlessly into a beautifully updated kitchen with two toned custom cabinetry, sleek Samsung stainless steel appliances, granite countertops, and a breakfast bar perfect for casual dining. The home also features a cozy wood burning fireplace, the perfect centerpiece for relaxation in the living room. Step outside through the French doors and youll find your new favorite hangout a sparkling screened in pool surrounded by a spacious patio perfect for sunbathing, grilling, or sipping your favorite drink under the stars. The fully fenced in backyard is both private and pet friendly, with mature landscaping that enhances the Florida vibe. The primary suite is a true retreat, complete with a fully remodeled en suite bathroom, double vanity, and a walk in shower that makes you feel like you're in a five star resort. Three additional bedrooms offer plenty of space for family, guests, a home office, or whatever your lifestyle needs. The second bathroom has also been tastefully remodeled with high end finishes and a crisp, clean design. This exquisite home requires no flood insurance and boasts very low HOA fees (only $228/year!). Its prime location offers close proximity to everything your heart desires, including Honeymoon Island where you can discover the breathtaking beach by day and relish in mesmerizing sunsets by evening, as well as downtown Palm Harbor and downtown Dunedin where you can enjoy vibrant restaurants and lively entertainment. Don't wait to make this hidden gem home!
Payment Calculator
- Principal & Interest -
- Property Tax $
- Home Insurance $
- HOA Fees $
- Monthly -
Features
Building and Construction
- Covered Spaces: 0.00
- Exterior Features: French Doors, Lighting, Rain Gutters, Sidewalk
- Fencing: Wood
- Flooring: Carpet, Tile
- Living Area: 1737.00
- Roof: Shingle
Land Information
- Lot Features: Landscaped, Private, Unincorporated
School Information
- High School: Palm Harbor Univ High-PN
- Middle School: Palm Harbor Middle-PN
- School Elementary: Ozona Elementary-PN
Garage and Parking
- Garage Spaces: 2.00
- Open Parking Spaces: 0.00
Eco-Communities
- Pool Features: In Ground, Screen Enclosure
- Water Source: Public
Utilities
- Carport Spaces: 0.00
- Cooling: Central Air
- Heating: Central
- Pets Allowed: Yes
- Sewer: Public Sewer
- Utilities: Public, Sewer Connected
Finance and Tax Information
- Home Owners Association Fee: 228.00
- Insurance Expense: 0.00
- Net Operating Income: 0.00
- Other Expense: 0.00
- Tax Year: 2024
Other Features
- Appliances: Dishwasher, Disposal, Dryer, Microwave, Range, Refrigerator, Washer
- Association Name: Adam Guthrie
- Association Phone: 727-942-4755
- Country: US
- Interior Features: Ceiling Fans(s), Open Floorplan, Primary Bedroom Main Floor, Solid Wood Cabinets, Stone Counters, Vaulted Ceiling(s), Walk-In Closet(s), Window Treatments
- Legal Description: WEXFORD LEAS - UNIT 6A LOT 14
- Levels: One
- Area Major: 34683 - Palm Harbor
- Occupant Type: Owner
- Parcel Number: 12-28-15-96980-000-0140
- Possession: Close Of Escrow
- Views: 16
- Zoning Code: R-2
Similar Properties
Nearby Subdivisions
Arbor Chase
Autumn Woods-unit 1
Autumn Woodsunit 1
Barrington Oaks West
Baywood Village
Baywood Village Sec 2
Baywood Village Sec 5
Beacon Groves
Blue Jay Woodlands Ph 2
Blue Jay Woodlands Ph 1
Burghstreams's Sub
Burghstreamss Sub
Country Woods
Courtyards 1 At Gleneagles
Crystal Beach Estates
Crystal Beach Heights
Crystal Beach Rev
Daventry Square
Eniswood
Eniswood Unit Ii A
Estates At Eniswood
Forest Grove Ph I
Forest Grove Ph Iii
Franklin Square East
Futrells Sub
Garlands The
Gleneagles
Gleneagles Cluster
Grand Bay Sub
Hammocks The
Harbor Hills Of Palm Harbor
Harbor Lakes
Harbor Woods
Hidden Lake
Hidden Meadows Sub
Highlands Of Innisbrook
Hilltop Groves Estates
Honeymoon Ridge 1st Add
Indian Bluff Island
Indian Bluff Island 2nd Add
Indian Bluff Island 3rd Add
Indian Trails
Indian Trails Add
Innisbrook Prcl F
Klosterman Oaks Village
Kramer F A Sub
Lake Highlands Estates
Larocca Estates
Laurel Oak Woods
Manning Oaks
Noell Heights
Not In Hernando
Orangepointe
Ozona Shores
Patty Ann Acres
Pipers Meadow
Pleasant Valley Add
Silver Ridge
Spanish Oaks
St Joseph Sound Estates
Sutherland Shores
Sutherland Town Of
Sutherland Town Of Blk 117 Lot
Tampa Tarpon Spgs Land Co
Townhomes Of Westlake
Villas Of Beacon Groves
Wall Spgs
Waterford Crossing Ph I
Waterford Crossing Ph Ii
West Breeze Estates
Westlake Village
Westlake Village Pt Rep Blk 6
Westlake Village Sec Ii
Wexford Leas
Wexford Leasunit 2a
Whisper Lake Sub

- Frank Filippelli, Broker,CDPE,CRS,REALTOR ®
- Southern Realty Ent. Inc.
- Mobile: 407.448.1042
- frank4074481042@gmail.com




