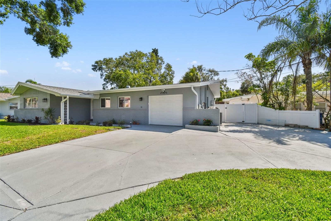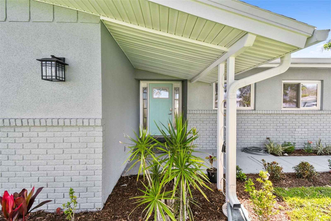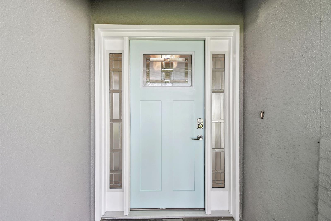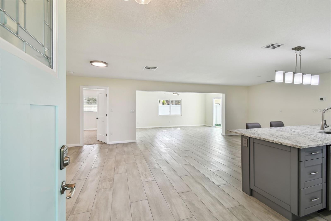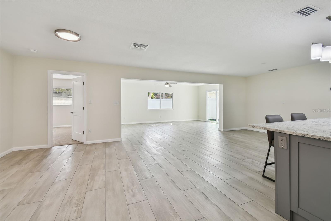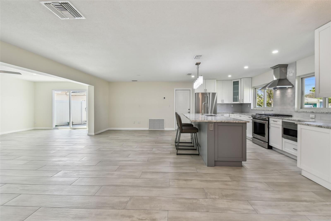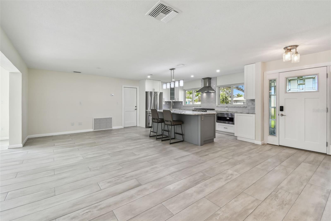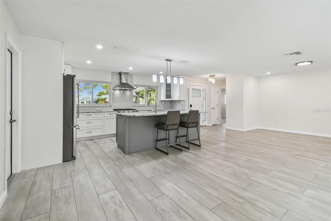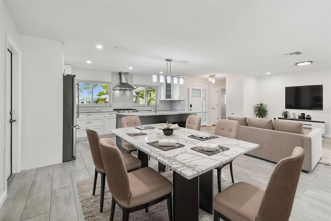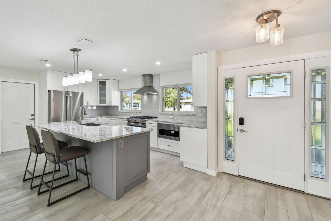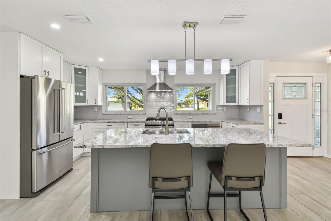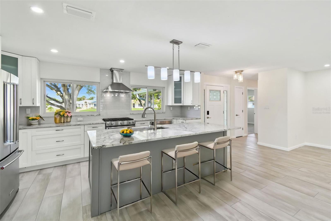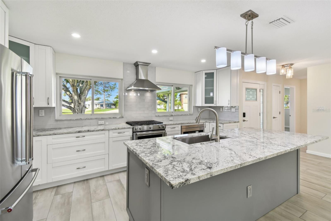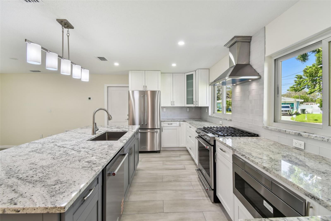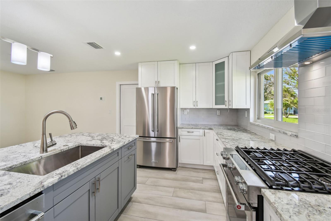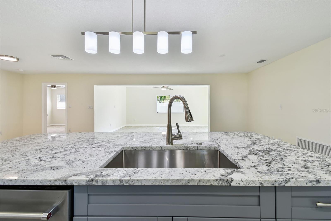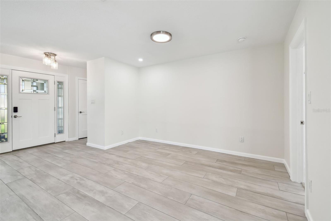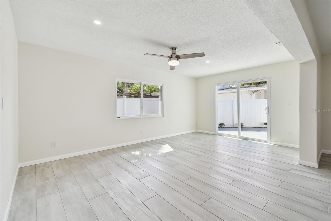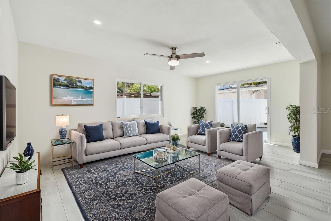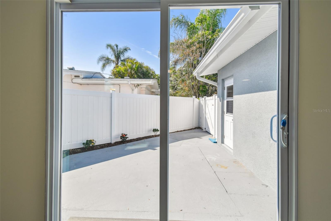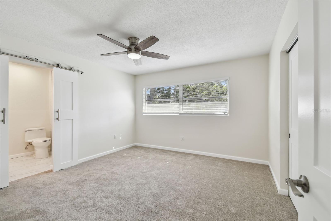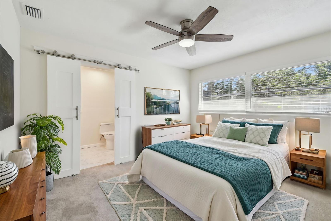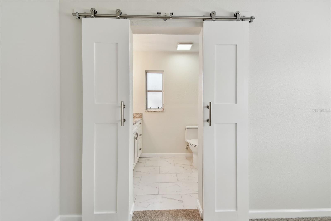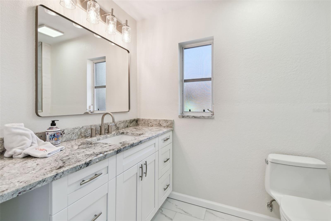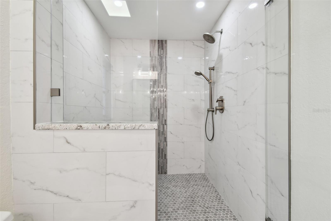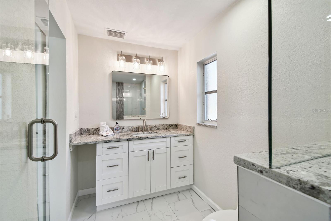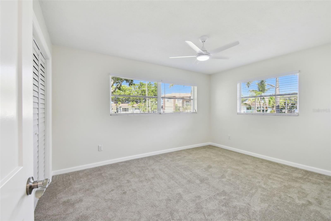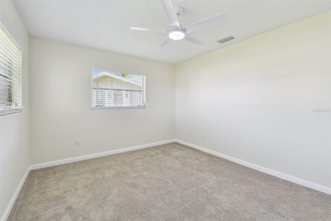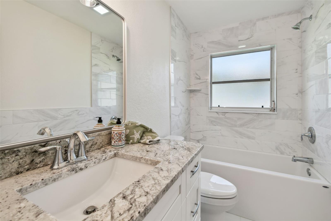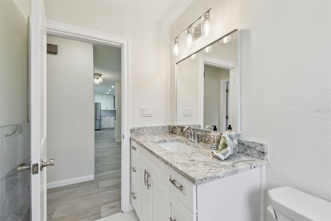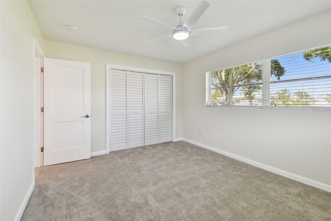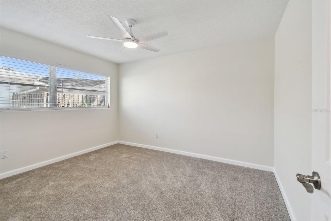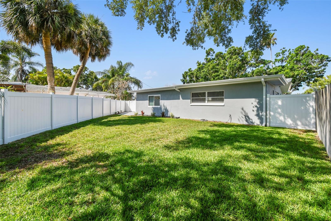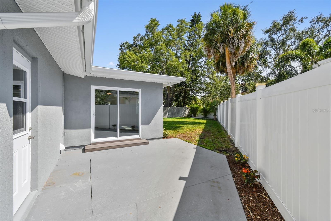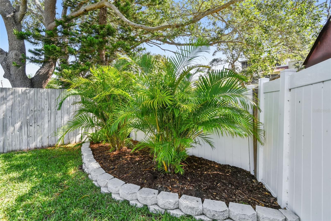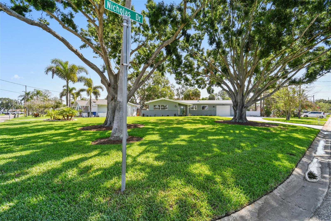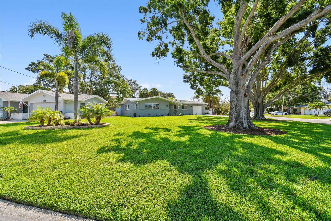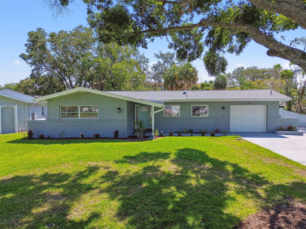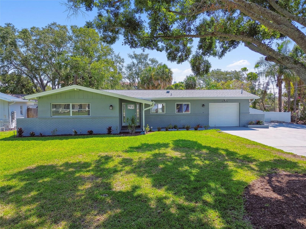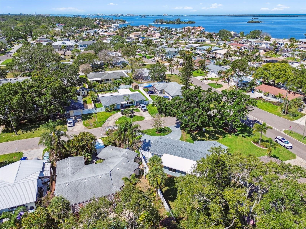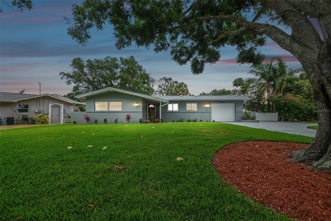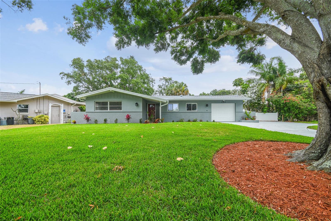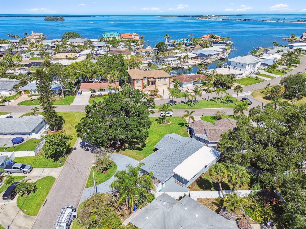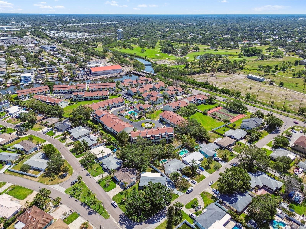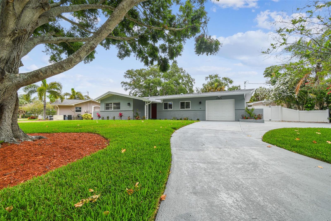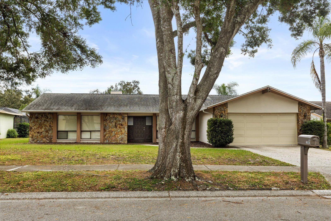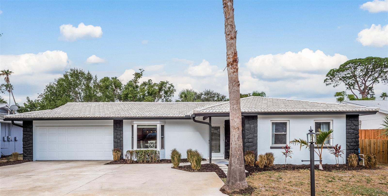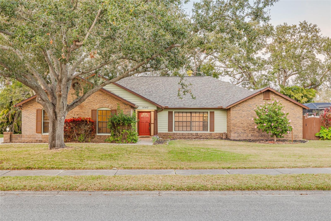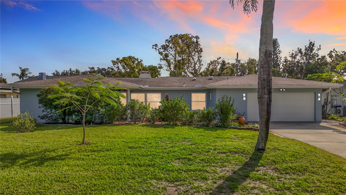94 Nicholas Drive, DUNEDIN, FL 34698
Property Photos
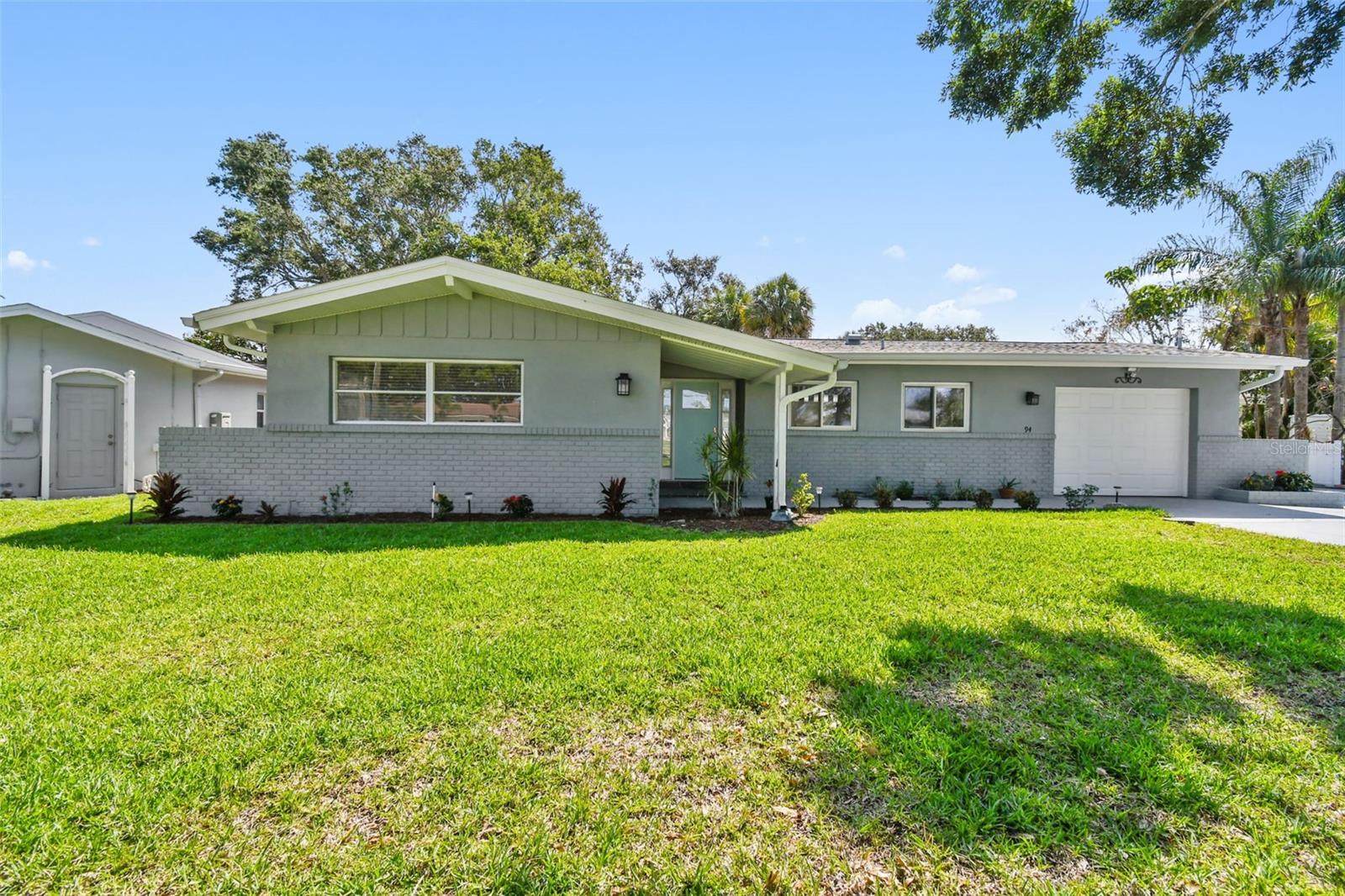
Would you like to sell your home before you purchase this one?
Priced at Only: $599,900
For more Information Call:
Address: 94 Nicholas Drive, DUNEDIN, FL 34698
Property Location and Similar Properties
- MLS#: TB8390912 ( Residential )
- Street Address: 94 Nicholas Drive
- Viewed: 379
- Price: $599,900
- Price sqft: $306
- Waterfront: No
- Year Built: 1963
- Bldg sqft: 1961
- Bedrooms: 3
- Total Baths: 2
- Full Baths: 2
- Garage / Parking Spaces: 1
- Days On Market: 206
- Additional Information
- Geolocation: 28.0428 / -82.7847
- County: PINELLAS
- City: DUNEDIN
- Zipcode: 34698
- Subdivision: Harbor View Villas 1st Add Lot
- Elementary School: Dunedin Elementary PN
- Middle School: Dunedin Highland Middle PN
- High School: Dunedin High PN
- Provided by: EXP REALTY LLC
- Contact: Jennifer Esteves
- 888-883-8509

- DMCA Notice
-
DescriptionOne or more photo(s) has been virtually staged. Open floor plan home in delightful dunedin, close to all the amenities in this coastal town. This beautiful home is located just, 2. 4 miles from downtown 2. 8 miles from honeymoon island 1. 1 mile from dunedin golf club pinellas bicycle trail just down the street! *golf cart friendly community* schedule your showing to view this open concept beauty with stunning kitchen: featuring new kitchen aid appliances solid wood shaker style cabinets around the perimeter center island overlooks great room granite countertops *gas range* with stylish stainless steel hood vent. Primary bath features a roomy shower with bench, niche and custom glass doors. New in 2024: flooring throughout interior doors fresh paint inside and out stucco light fixtures electrical panel ac system, air handler, condenser, blown in insulation, *gas service to home*, rinnai gas tankless water heater, sod/landscaping. *roof* plumbing: cast iron in slab replaced with pvc/all copper water lines replaced with pexa pipe and fittings. All work done on this home was permitted through the city of dunedin. Must see!! Schedule your appointment today!!!
Payment Calculator
- Principal & Interest -
- Property Tax $
- Home Insurance $
- HOA Fees $
- Monthly -
Features
Building and Construction
- Covered Spaces: 0.00
- Exterior Features: Private Mailbox, Sliding Doors
- Fencing: Vinyl, Wood
- Flooring: Carpet, Ceramic Tile
- Living Area: 1584.00
- Roof: Membrane, Shingle
School Information
- High School: Dunedin High-PN
- Middle School: Dunedin Highland Middle-PN
- School Elementary: Dunedin Elementary-PN
Garage and Parking
- Garage Spaces: 1.00
- Open Parking Spaces: 0.00
- Parking Features: Circular Driveway, Garage Door Opener
Eco-Communities
- Water Source: None
Utilities
- Carport Spaces: 0.00
- Cooling: Central Air
- Heating: Central, Heat Pump
- Pets Allowed: No
- Sewer: Public Sewer
- Utilities: BB/HS Internet Available, Cable Available, Electricity Connected, Natural Gas Connected, Sewer Connected, Sprinkler Recycled, Water Connected
Finance and Tax Information
- Home Owners Association Fee: 0.00
- Insurance Expense: 0.00
- Net Operating Income: 0.00
- Other Expense: 0.00
- Tax Year: 2024
Other Features
- Appliances: Dishwasher, Disposal, Microwave, Range, Refrigerator, Tankless Water Heater
- Country: US
- Interior Features: Ceiling Fans(s), Kitchen/Family Room Combo, Living Room/Dining Room Combo, Open Floorplan, Primary Bedroom Main Floor, Stone Counters
- Legal Description: HARBOR VIEW VILLAS 1ST ADD LOT 112
- Levels: One
- Area Major: 34698 - Dunedin
- Occupant Type: Vacant
- Parcel Number: 15-28-15-36594-000-1120
- Views: 379
Similar Properties
Nearby Subdivisions
A B Ranchette
Aberdeen Oaks Sub
Amberglen
Barrington Hills
Baywood Shores
Baywood Shores 1st Add
Belle Terre
Braemoor South
Breezy Acres Park
Coachlight Way
Concord Groves Add
Dexter Park
Dexter Park 1st Add
Dunedin
Dunedin Isles 1
Dunedin Isles Add
Dunedin Isles Country Club
Dunedin Isles Country Club Sec
Dunedin Isles Estates 1st Add
Dunedin Lakewood Estates 1st A
Dunedin Pines
Dunedin Shores
Dunedin Shores Sub
Dunedin Town Of
Fairway Estates
Fairway Estates 3rd Add
Fairway Estates 4th Add
Fairway Estates 5th Add
Fairway Estates 6th Add
Fairway Estates 9th Add
Fairway Manor
Fenway On The Bay
Fenwayonthebay
Grove Acres
Grove Acres 3rd Add
Grove Terrace
Guy Roy L Sub
Harbor View Villas
Harbor View Villas 1st Add
Harbor View Villas 1st Add Lot
Harbor View Villas 4th Add
Harbor View Villas A
Heather Hill Apts
Highland Park 1st Add
Highland Woods 3
Jones Geo L Sub
Lakeside Terrace
Lakeside Terrace 1st Add
Lakeside Terrace Sub
Lazy Lake Village
Locklie Sub
Lofty Pine Estates 1st Add
New Athens City 1st Add
Oakland Sub
Pinehurst Meadow Add
Pinehurst Village
Pleasant Grove Park
Pleasant View Terrace 2nd Add
Ravenwood Manor
Robin Woods Estates
Royal Oak Sub
Royal Yacht Club North Condo
Sailwinds A Condo Motel The
San Christopher Villas
Scots Landing
Scotsdale
Scotsdale Bluffs Ph I
Scotsdale Villa Condo
Shore Crest
Simpson Wifes Add
Sunset Beautiful
Trails West
Villas Of Forest Park Condo
Waterford East
Weathersfield Sub
Weybridge Woods
Weybridge Woodsunit C
Whitmires W S
Willow Wood Village

- Frank Filippelli, Broker,CDPE,CRS,REALTOR ®
- Southern Realty Ent. Inc.
- Mobile: 407.448.1042
- frank4074481042@gmail.com



