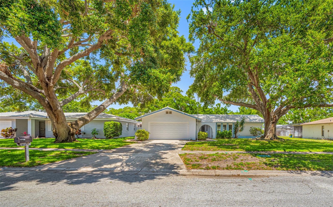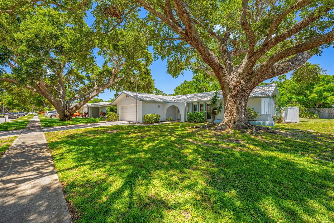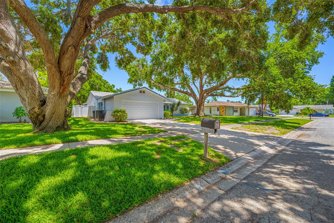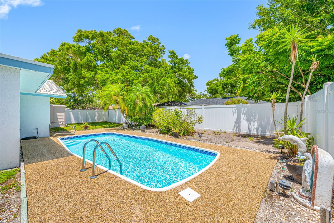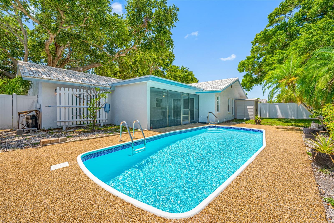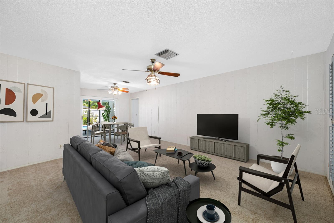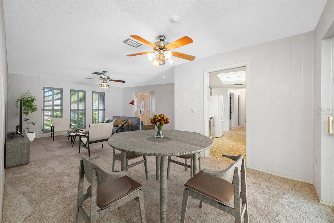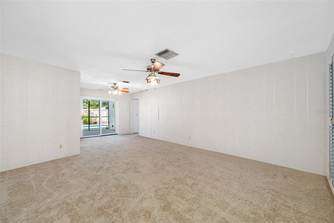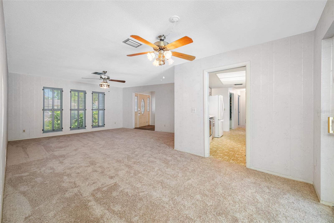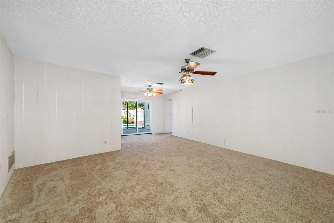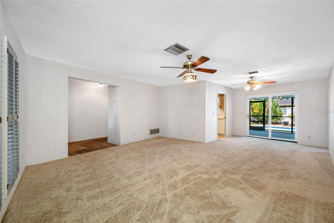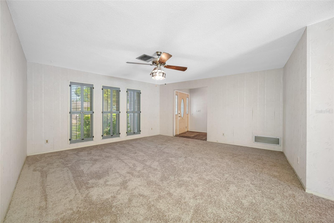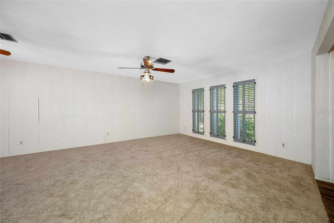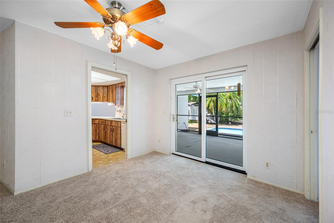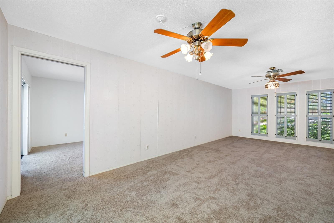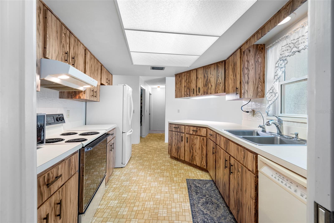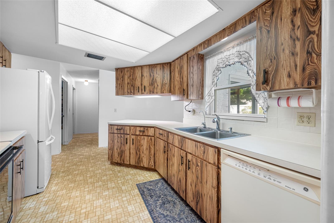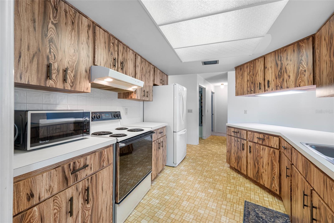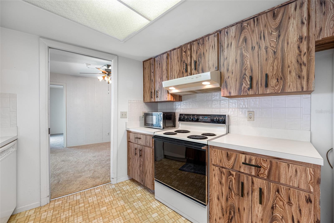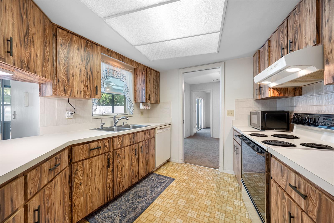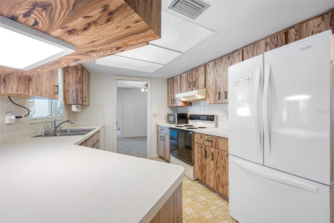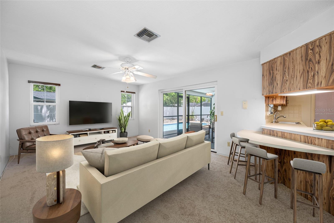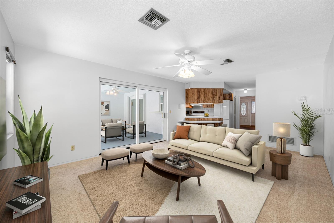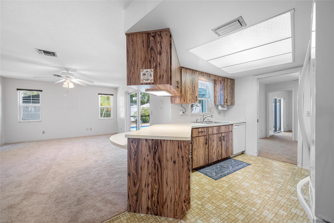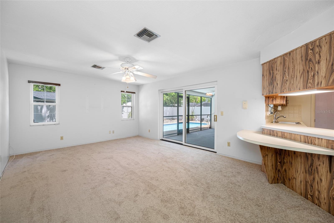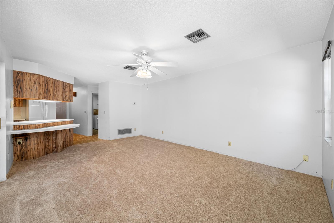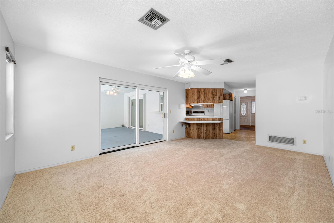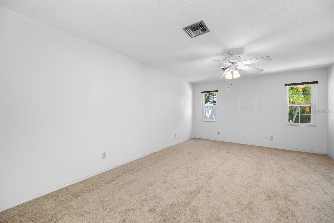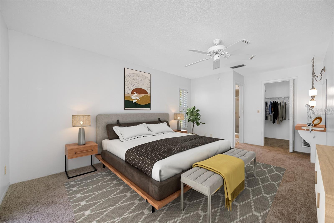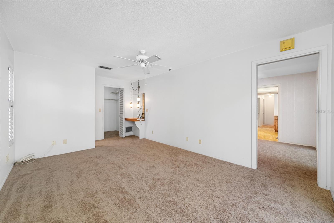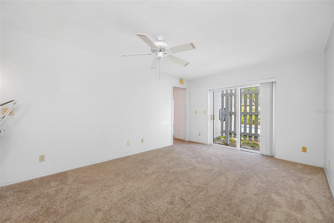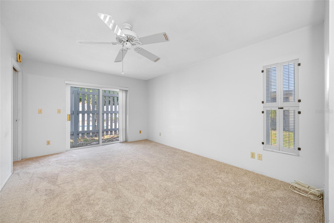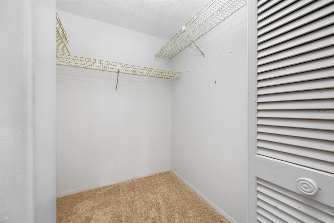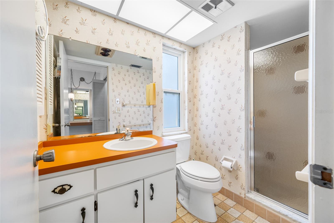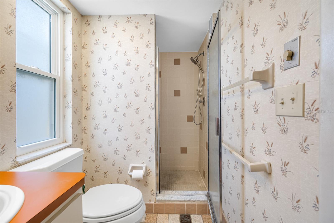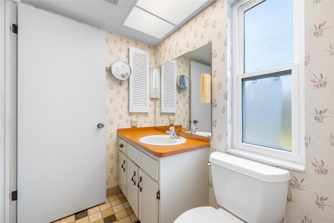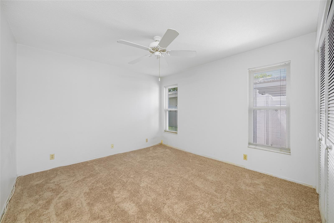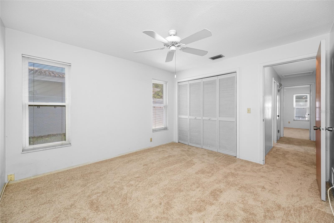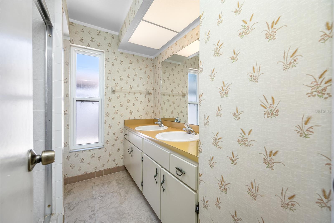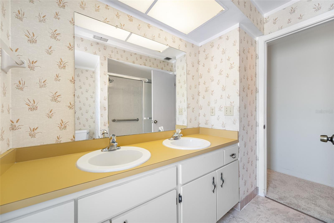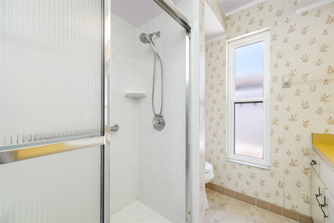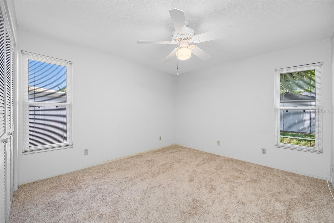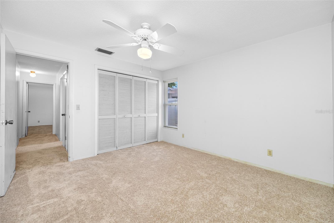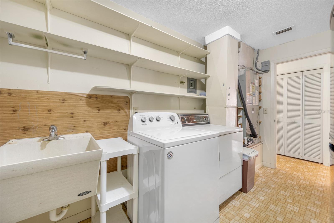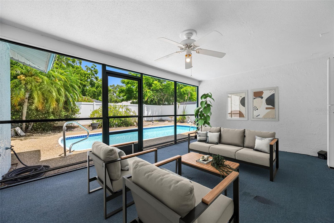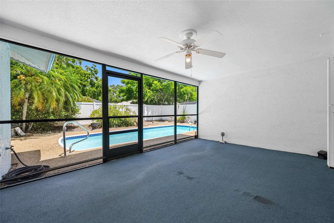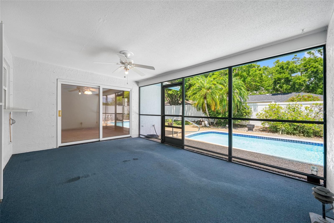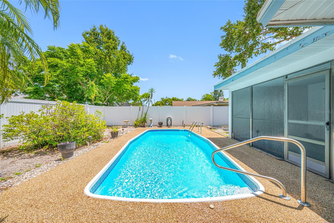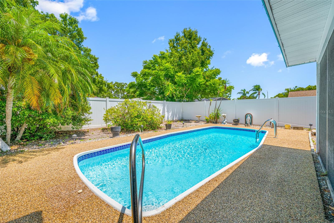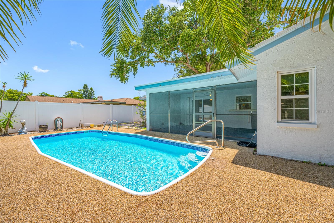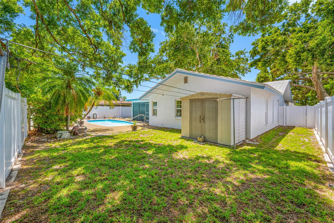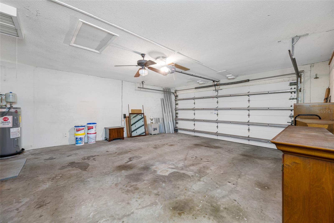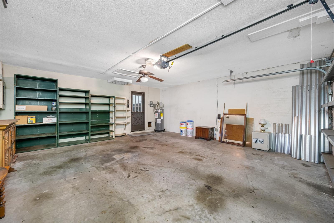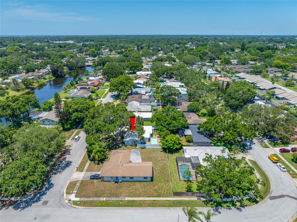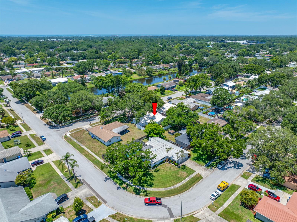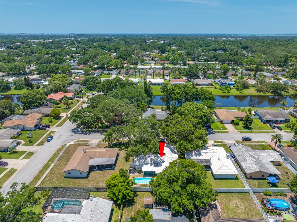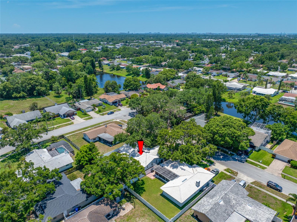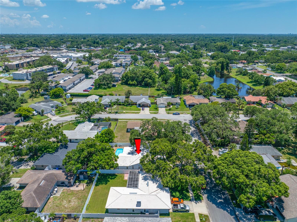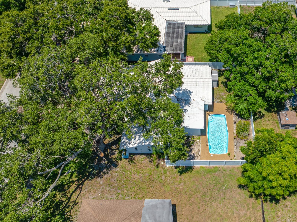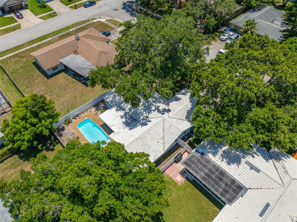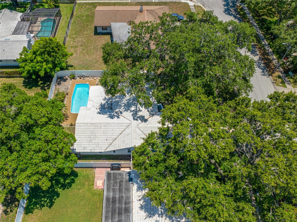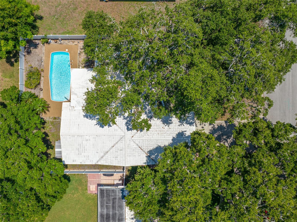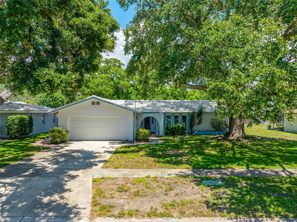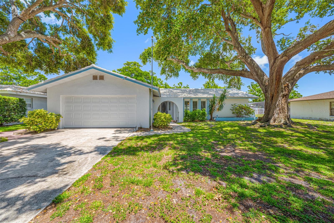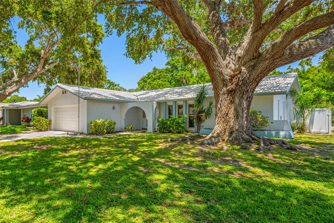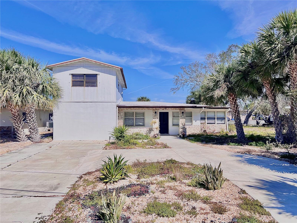1211 Stony Brook Lane, DUNEDIN, FL 34698
Property Photos
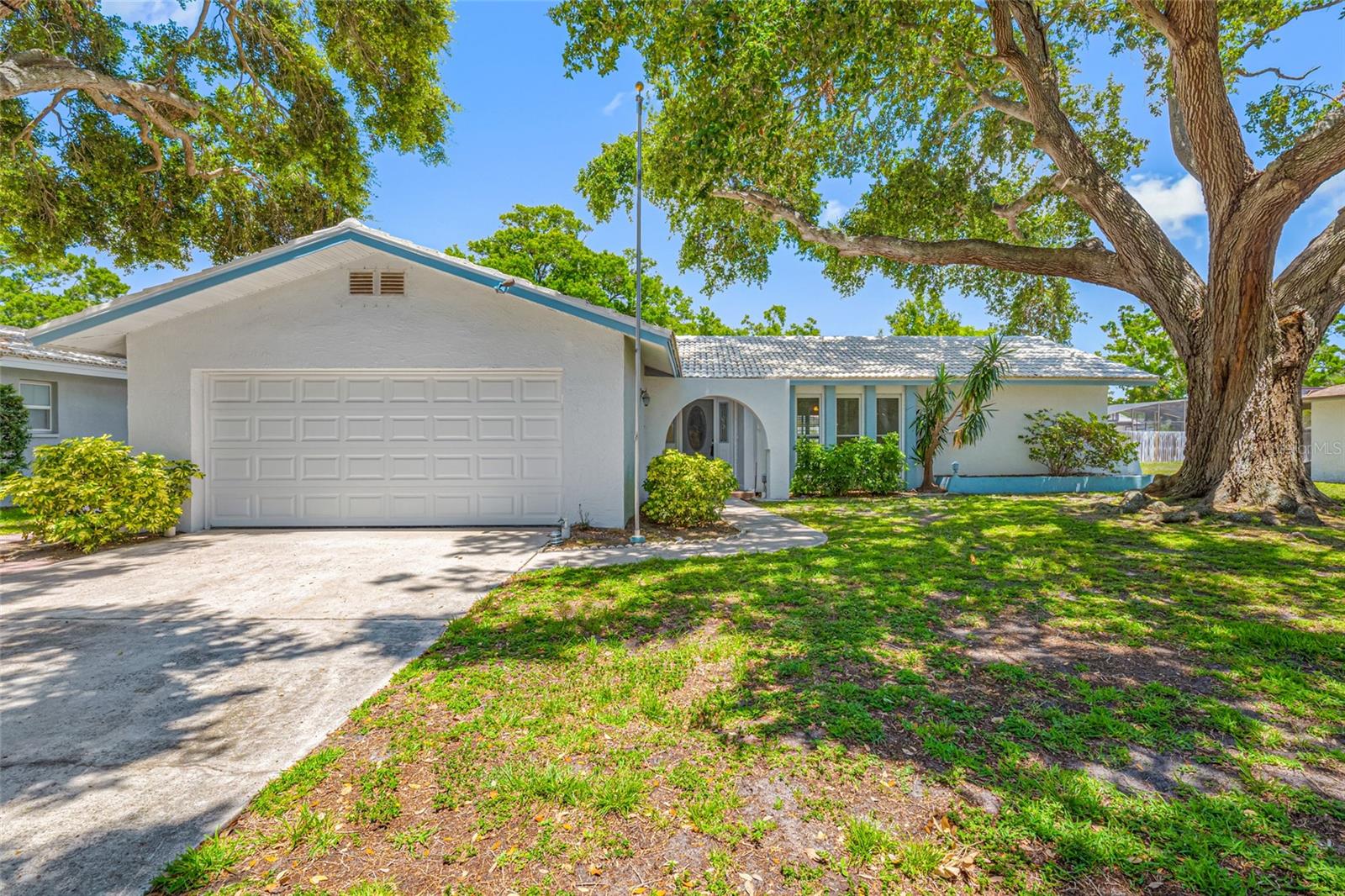
Would you like to sell your home before you purchase this one?
Priced at Only: $499,000
For more Information Call:
Address: 1211 Stony Brook Lane, DUNEDIN, FL 34698
Property Location and Similar Properties
- MLS#: TB8390940 ( Residential )
- Street Address: 1211 Stony Brook Lane
- Viewed: 11
- Price: $499,000
- Price sqft: $202
- Waterfront: No
- Year Built: 1979
- Bldg sqft: 2475
- Bedrooms: 3
- Total Baths: 2
- Full Baths: 2
- Garage / Parking Spaces: 2
- Days On Market: 7
- Additional Information
- Geolocation: 28.0237 / -82.752
- County: PINELLAS
- City: DUNEDIN
- Zipcode: 34698
- Subdivision: Ranchwood Estates
- Elementary School: Garrison Jones Elementary PN
- Middle School: Dunedin Highland Middle PN
- High School: Dunedin High PN
- Provided by: CHARLES RUTENBERG REALTY INC
- Contact: Amie Lenhart
- 727-538-9200

- DMCA Notice
-
DescriptionOne or more photo(s) has been virtually staged. Back on the marketbuyer decided not to proceed shortly after going under contract. This one owner pool home presents a rare opportunity to craft your dream residence in one of Dunedins most desirable neighborhoods. Conveniently located within the golf cart accessible zone to vibrant Downtown Dunedin, this spacious split bedroom floor plan offers endless potentialwith the flexibility to move in and update at your own pace. The home features both a formal living room and a separate family room, providing versatile living spaces to suit your lifestyle. The front living room is filled with natural light, thanks to large windows and sliding glass doors that open to the backyard pool area, creating a bright and airy ambiance. The family room can serve as an informal lounge, home office, or bonus room. The kitchen includes generous counter space, plenty of cabinetry, and a convenient breakfast bar overlooking the poolside patioideal for casual dining and entertaining. The primary suite offers private access to the pool and includes an en suite bathroom, ensuring a peaceful retreat. Two additional guest bedrooms share a well appointed bathroom with dual sinks and a tub shower combo. Step outside to enjoy a large, covered patio perfect for entertaining, along with a spacious pool deck and a newly resurfaced swimming pool (2025) with a newer pool pump (2023). This home also features a spacious laundry room with extra shelving as well as a newer hot water heater (2021). Dunedin is a charming coastal city along the Gulf coast, celebrated for its welcoming community, natural beauty, and rich Scottish heritage. Residents enjoy access to the pristine shores of Honeymoon Island and Caladesi Island State Parks, as well as the scenic 47 mile Pinellas Trail, ideal for biking and walking. Downtown Dunedin offers a walkable atmosphere with locally owned shops, art galleries, cafes, weekly farmers markets, and year round festivals and events.
Payment Calculator
- Principal & Interest -
- Property Tax $
- Home Insurance $
- HOA Fees $
- Monthly -
Features
Building and Construction
- Covered Spaces: 0.00
- Exterior Features: Hurricane Shutters, Private Mailbox, Sidewalk, Sliding Doors, Storage
- Fencing: Fenced, Vinyl
- Flooring: Carpet, Vinyl
- Living Area: 1737.00
- Other Structures: Shed(s), Storage
- Roof: Tile
Land Information
- Lot Features: City Limits, Near Public Transit, Sidewalk, Paved
School Information
- High School: Dunedin High-PN
- Middle School: Dunedin Highland Middle-PN
- School Elementary: Garrison-Jones Elementary-PN
Garage and Parking
- Garage Spaces: 2.00
- Open Parking Spaces: 0.00
- Parking Features: Driveway, Garage Door Opener
Eco-Communities
- Green Energy Efficient: Windows
- Pool Features: Fiberglass, In Ground, Tile
- Water Source: Public
Utilities
- Carport Spaces: 0.00
- Cooling: Central Air, Attic Fan
- Heating: Central, Electric
- Pets Allowed: Yes
- Sewer: Public Sewer
- Utilities: Cable Available, Cable Connected, Electricity Available, Electricity Connected, Phone Available, Public, Sewer Available, Sewer Connected, Sprinkler Well, Underground Utilities, Water Available, Water Connected
Finance and Tax Information
- Home Owners Association Fee: 0.00
- Insurance Expense: 0.00
- Net Operating Income: 0.00
- Other Expense: 0.00
- Tax Year: 2024
Other Features
- Accessibility Features: Accessible Approach with Ramp, Accessible Bedroom, Accessible Common Area, Accessible Hallway(s), Accessible Kitchen, Accessible Central Living Area, Central Living Area
- Appliances: Dishwasher, Disposal, Dryer, Electric Water Heater, Exhaust Fan, Microwave, Range, Range Hood, Refrigerator, Washer, Water Purifier
- Country: US
- Furnished: Unfurnished
- Interior Features: Accessibility Features, Ceiling Fans(s), Eat-in Kitchen, Living Room/Dining Room Combo, Split Bedroom, Walk-In Closet(s)
- Legal Description: RANCHWOOD ESTATES LOT 193
- Levels: One
- Area Major: 34698 - Dunedin
- Occupant Type: Vacant
- Parcel Number: 25-28-15-73557-000-1930
- Possession: Close Of Escrow
- Style: Florida, Ranch, Mediterranean
- Views: 11
- Zoning Code: MPUD
Similar Properties
Nearby Subdivisions
A B Ranchette
Amberglen
Amberlea
Barrington Hills
Baywood Shores
Baywood Shores 1st Add
Belle Terre
Braemoor Lake Villas
Cedar Creek Mobile Home Park U
Coachlight Way
Coastal Highlands
Colonial Acres
Colonial Village
Concord Groves
Doroma Park 1st Add
Dunedin Cove
Dunedin Cswy Center
Dunedin Isles 1
Dunedin Isles Add
Dunedin Isles Country Club
Dunedin Isles Country Club Sec
Dunedin Isles Estates
Dunedin Isles Estates 1st Add
Dunedin Lakewood Estates
Dunedin Lakewood Estates 3rd A
Dunedin Manor 1st Add
Dunedin Pines
Dunedin Shores Sub
Edgewater Terrace
Fairway Estates 2nd Add
Fairway Estates 3rd Add
Fairway Heights
Fairway Manor
Fairway Terrace Refile
Fenway On The Bay
Fenway-on-the-bay
Fenwayonthebay
Glenn Moor Sub
Grove Acres
Grove Acres 2nd Add
Grove Terrace
Guy Roy L Sub
Harbor View Villas
Harbor View Villas 1st Add
Harbor View Villas 1st Add Lot
Harbor View Villas 3rd Add
Heather Hill Apts
Heather Ridge
Highland Ct 1st Add
Highland Woods 2
Highland Woods Sub
Hillside Park Sub
Idlewild Estates
Lakeside Terrace Sub
Lazy Lake Village
Lofty Pine Estates 1st Add
Moores M W Sub
New Athens City
New Athens City 1st Add
Nigels Sub
None
Oak Lake Heights
Oakland Sub
Oakland Sub 2
Osprey Place
Pinehurst Highlands
Pinehurst Village
Pipers Glen Condo
Pleasant Grove Park 1st Add
Ranchwood Estates
Ravenwood Manor
Royal Yacht Club North Condo
Sailwinds A Condo Motel The
San Christopher Villas
Scots Landing
Scotsdale Bluffs Ph Ii
Scotsdale Villa Condo
Shore Crest
Skye Loch Villas
Spanish Manor
Spanish Pines
Stirling Heights
Suemar Sub
Suemar Sub 1st Add
Tahitian Place
Trails West
Villas Of Forest Park Condo
Virginia Crossing
Virginia Park
Weybridge Woods
Whitmires W S
Willow Wood Village
Wilshire Estates
Wilshire Estates Ii Second Sec
Winchester Park
Winchester Park North

- Frank Filippelli, Broker,CDPE,CRS,REALTOR ®
- Southern Realty Ent. Inc.
- Mobile: 407.448.1042
- frank4074481042@gmail.com



