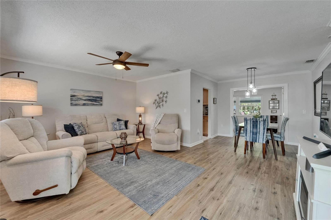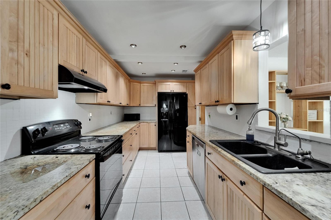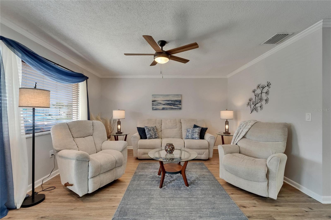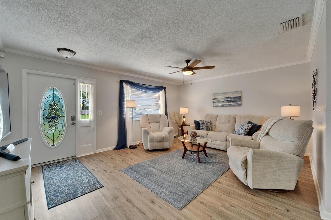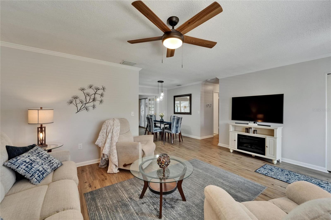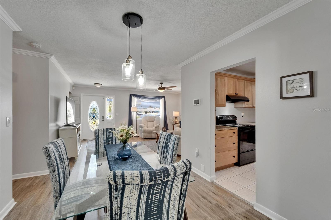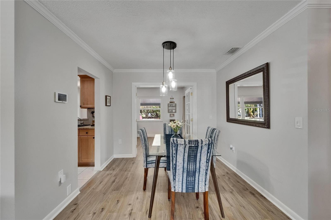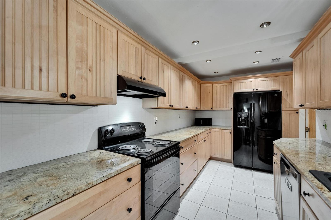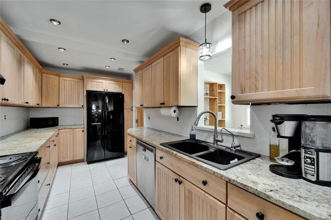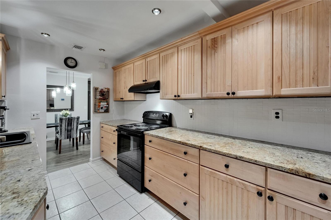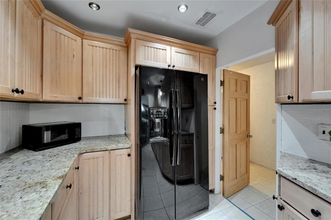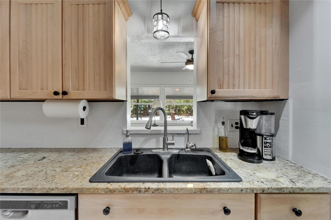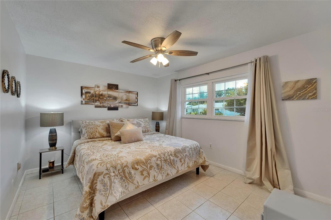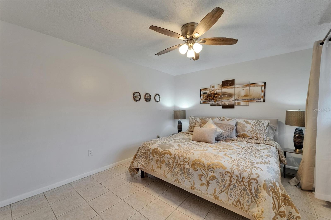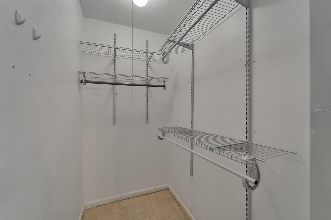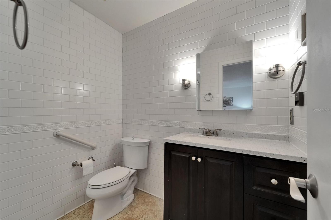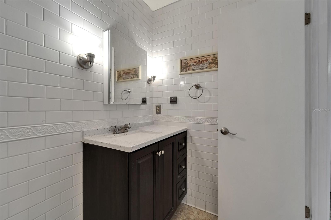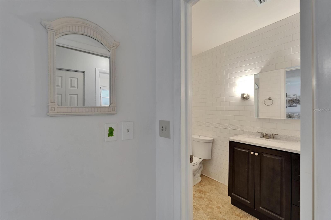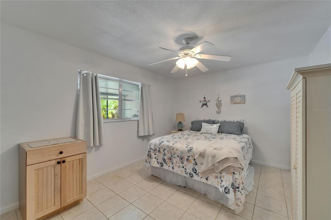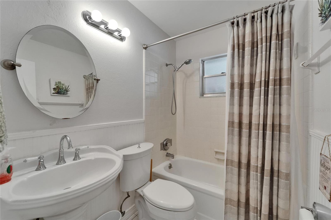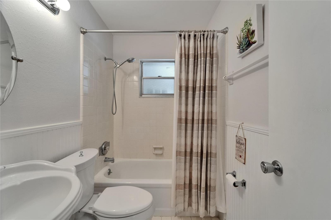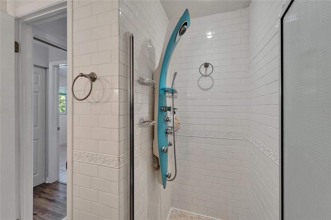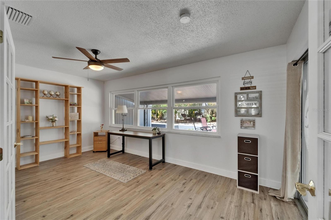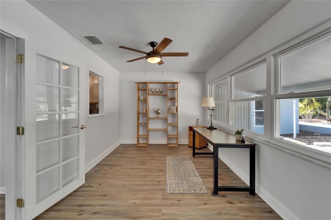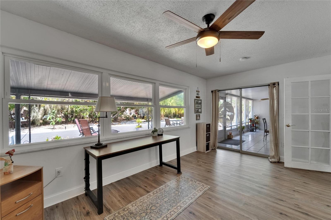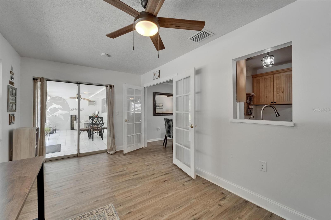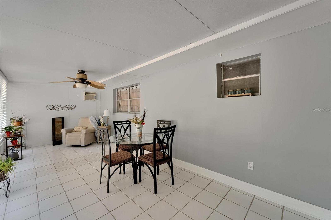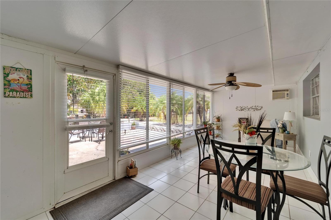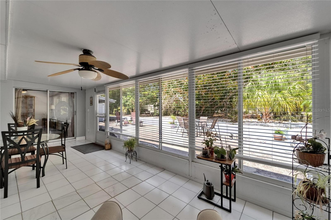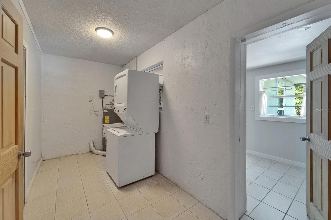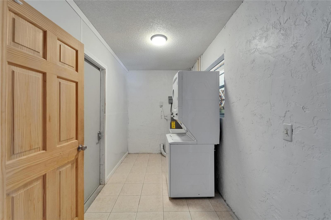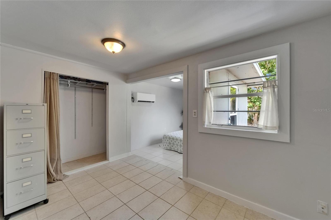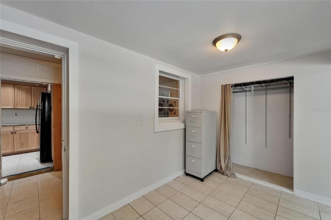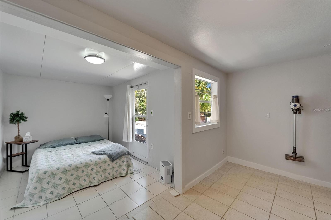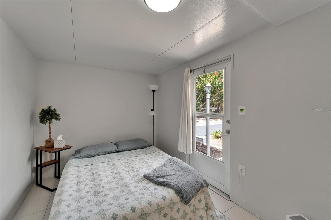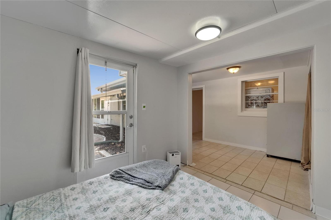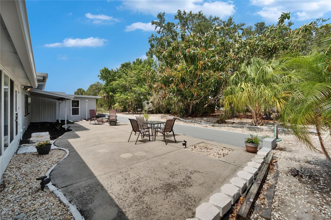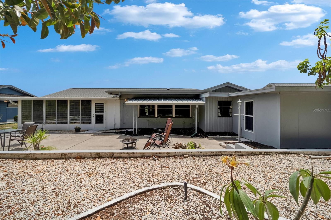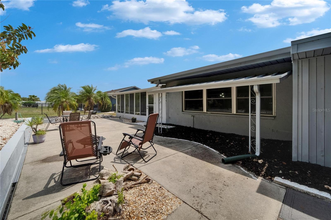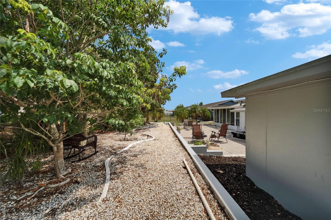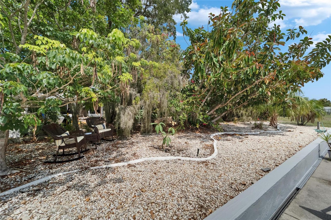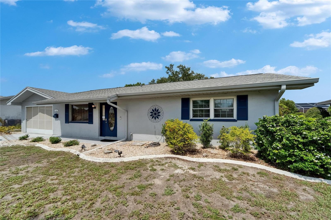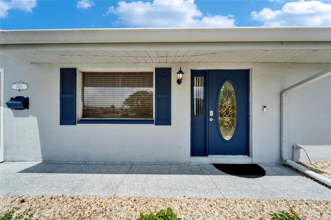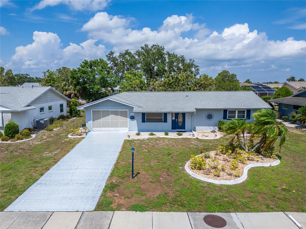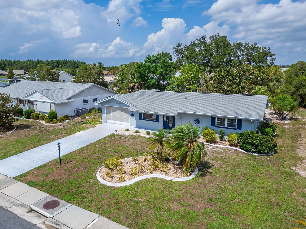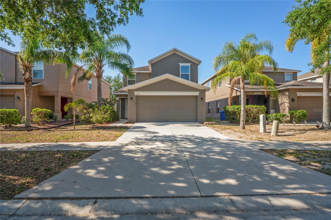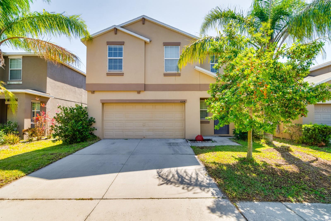1813 Allegheny Drive, SUN CITY CENTER, FL 33573
Property Photos
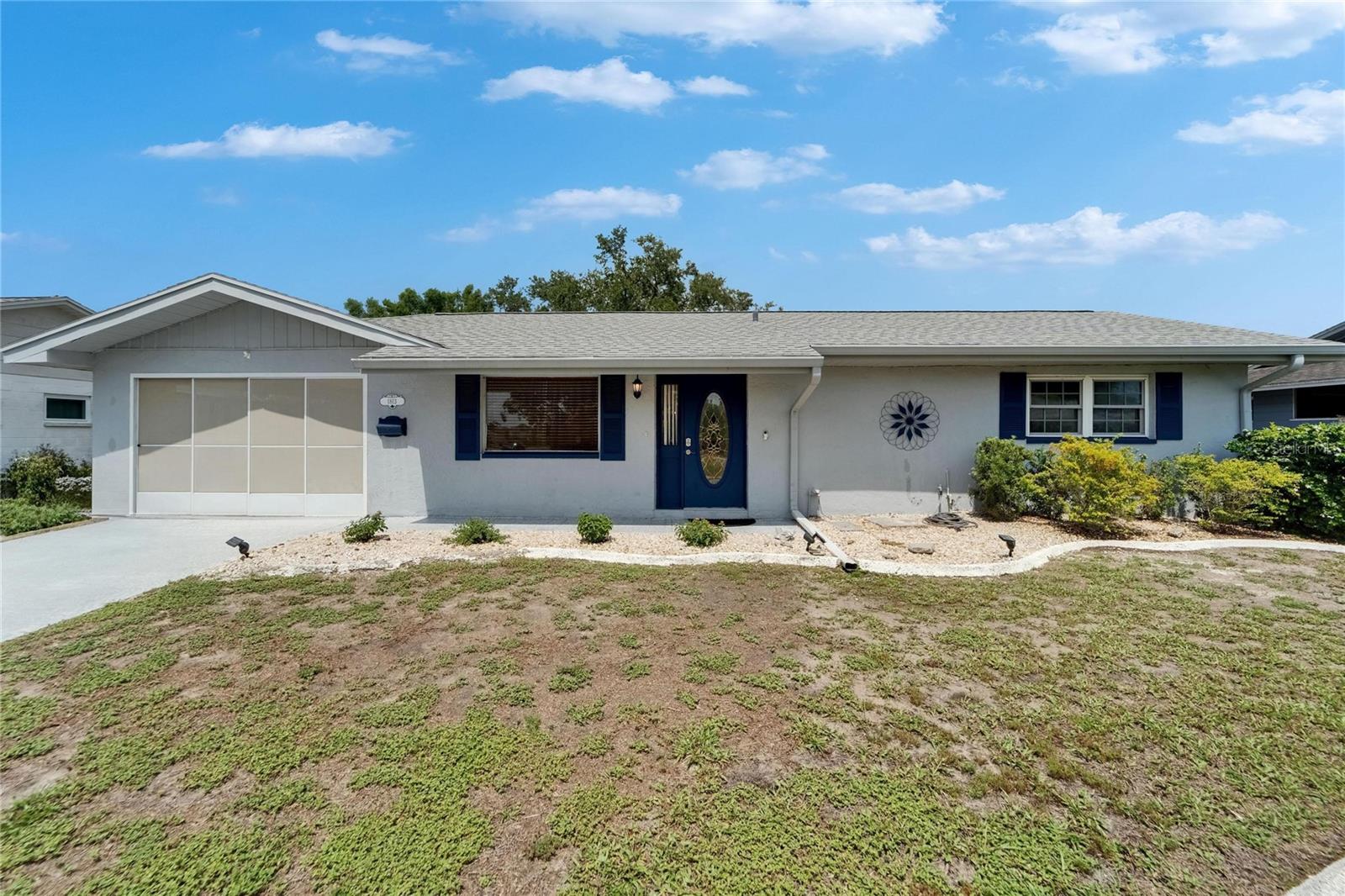
Would you like to sell your home before you purchase this one?
Priced at Only: $275,000
For more Information Call:
Address: 1813 Allegheny Drive, SUN CITY CENTER, FL 33573
Property Location and Similar Properties
- MLS#: TB8391134 ( Residential )
- Street Address: 1813 Allegheny Drive
- Viewed: 4
- Price: $275,000
- Price sqft: $142
- Waterfront: No
- Year Built: 1973
- Bldg sqft: 1941
- Bedrooms: 3
- Total Baths: 2
- Full Baths: 2
- Garage / Parking Spaces: 2
- Days On Market: 7
- Additional Information
- Geolocation: 27.7294 / -82.3564
- County: HILLSBOROUGH
- City: SUN CITY CENTER
- Zipcode: 33573
- Subdivision: Del Webbs Sun City Florida Un
- Provided by: BHHS FLORIDA PROPERTIES GROUP
- Contact: Suzy Davis
- 813-643-9977

- DMCA Notice
-
DescriptionThis beautifully well maintained 3 bedroom 2 bathroom home is nestled in the vibrant 55+ community of Del Webb in Sun City Center. This lovely home features a gorgeous, updated kitchen with plenty of cabinetry space, pull out shelves, granite countertops and lovely updated bathrooms. The glassed lanai offers a beautiful view of the breathtakingly tropical paradise in the backyard, perfect for relaxing and entertaining! Situated next to the lanai is an office or hobby room with a beautiful view of the backyard as well. The split plan offers the third bedroom privacy with a door to the backyard oasis. This active community offers clubhouses, indoor and outdoor pools, tennis, pickleball, shuffleboard, and hundreds of activities. Fur babies and golf carts welcome! The community is located close to shopping, restaurants, medical facilities and a quick drive to the beach. If you are seeking the Florida lifestyle within an engaging and vital community, this piece of paradise could be yours! Please call today for a viewing!
Payment Calculator
- Principal & Interest -
- Property Tax $
- Home Insurance $
- HOA Fees $
- Monthly -
Features
Building and Construction
- Covered Spaces: 0.00
- Exterior Features: Storage
- Flooring: Ceramic Tile, Laminate
- Living Area: 1504.00
- Roof: Shingle
Garage and Parking
- Garage Spaces: 0.00
- Open Parking Spaces: 0.00
Eco-Communities
- Water Source: None
Utilities
- Carport Spaces: 2.00
- Cooling: Central Air, Wall/Window Unit(s)
- Heating: Electric
- Pets Allowed: Yes
- Sewer: Public Sewer
- Utilities: Cable Connected, Electricity Connected, Phone Available, Public, Sewer Connected, Water Connected
Finance and Tax Information
- Home Owners Association Fee Includes: Recreational Facilities
- Home Owners Association Fee: 344.00
- Insurance Expense: 0.00
- Net Operating Income: 0.00
- Other Expense: 0.00
- Tax Year: 2024
Other Features
- Appliances: Dishwasher, Disposal, Electric Water Heater, Exhaust Fan, Ice Maker, Microwave, Range, Range Hood, Refrigerator, Washer
- Association Name: Jodie Gross
- Association Phone: 813-633-3500
- Country: US
- Interior Features: Living Room/Dining Room Combo, Stone Counters, Thermostat, Walk-In Closet(s)
- Legal Description: DEL WEBB'S SUN CITY FLORIDA UNIT NO 27 LOT 4 BLOCK DA
- Levels: One
- Area Major: 33573 - Sun City Center / Ruskin
- Occupant Type: Vacant
- Parcel Number: U-01-32-19-1UG-DA0000-00004.0
- Zoning Code: RSC-6
Similar Properties
Nearby Subdivisions
Belmont South Ph 2d
Belmont South Ph 2d Paseo Al
Belmont South Ph 2d & Paseo Al
Belmont South Ph 2e
Belmont South Ph 2f
Brockton Place A Condo R
Caloosa Country Club Estates
Caloosa Country Club Estates U
Club Manor
Cypress Creek
Cypress Creek Ph 4a
Cypress Creek Ph 4b
Cypress Creek Ph 5a
Cypress Creek Ph 5c1
Cypress Creek Village A
Cypress Crk Ph 3 4
Cypress Crk Ph 3 4 Prcl J
Cypress Crk Phase3 4 Prcl J
Cypress Crk Prcl J Ph 1 2
Cypress Crk Prcl J Ph 3 4
Cypress Mill Ph 1
Cypress Mill Ph 1a
Cypress Mill Ph 1b
Cypress Mill Ph 1c1
Cypress Mill Ph 2
Cypress Mill Ph 3
Cypressview Ph 1
Cypressview Ph 1 Unit 1
Cypressview Ph I
Del Webbs Sun City Florida
Del Webbs Sun City Florida Un
Del Webbs Sun City Florida Uni
Fairway Pointe
Gantree Sub
Greenbriar Sub
Greenbriar Sub Ph 1
Greenbriar Sub Ph 2
Greenbriar Subdivision Phase 1
Highgate F Condo
Huntington Condo
Jameson Greens
La Paloma Preserve
La Paloma Village
Manchester Ii Condo
Montero Village
Oxford I A Condo
St George A Condo
Sun City Center
Sun City Center Richmond Vill
Sun City Center Unit 154
Sun City Center Unit 161
Sun City Center Unit 162 Ph
Sun City Center Unit 163
Sun City Center Unit 180
Sun City Center Unit 251
Sun City Center Unit 259
Sun City Center Unit 268
Sun City Center Unit 270
Sun City Center Unit 271
Sun City Center Unit 31a
Sun City Center Unit 32b
Sun City Center Unit 34 A
Sun City Center Unit 35
Sun City Center Unit 45
Sun City Center Unit 46
Sun City Center Unit 49
Sun City Center Unit 52
Sun City North Area
Sun Lakes Sub
Sun Lakes Subdivision Lot 63 B
The Orchids At Cypress Creek
The Preserve At La Paloma
Tremont Ii Condo
Ventana North Ph 1
Westwood Greens A Condo
Yorkshire Sub
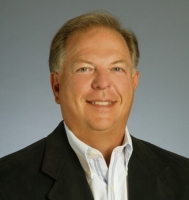
- Frank Filippelli, Broker,CDPE,CRS,REALTOR ®
- Southern Realty Ent. Inc.
- Mobile: 407.448.1042
- frank4074481042@gmail.com



