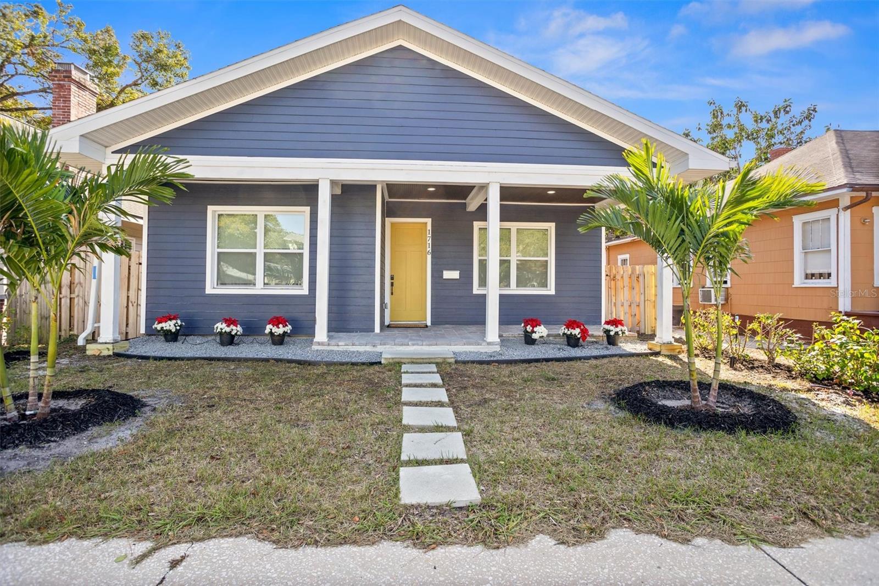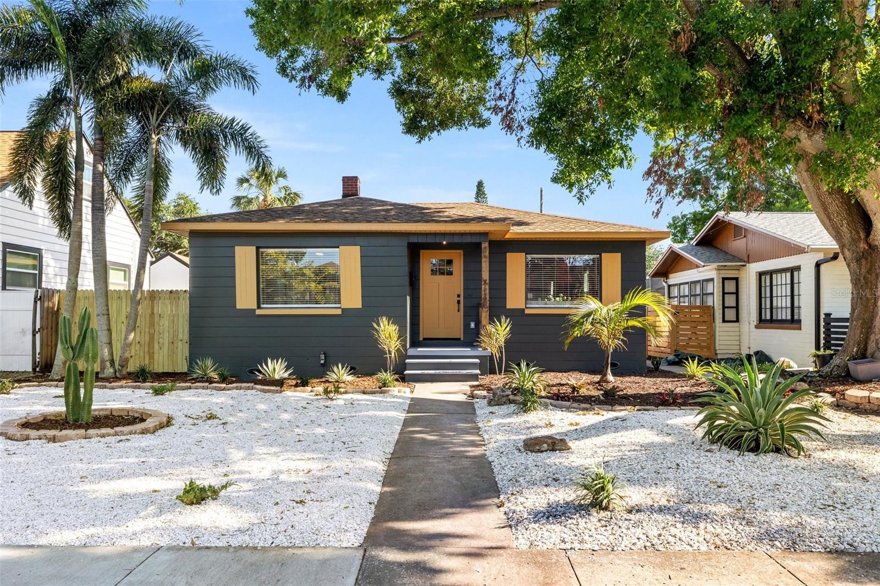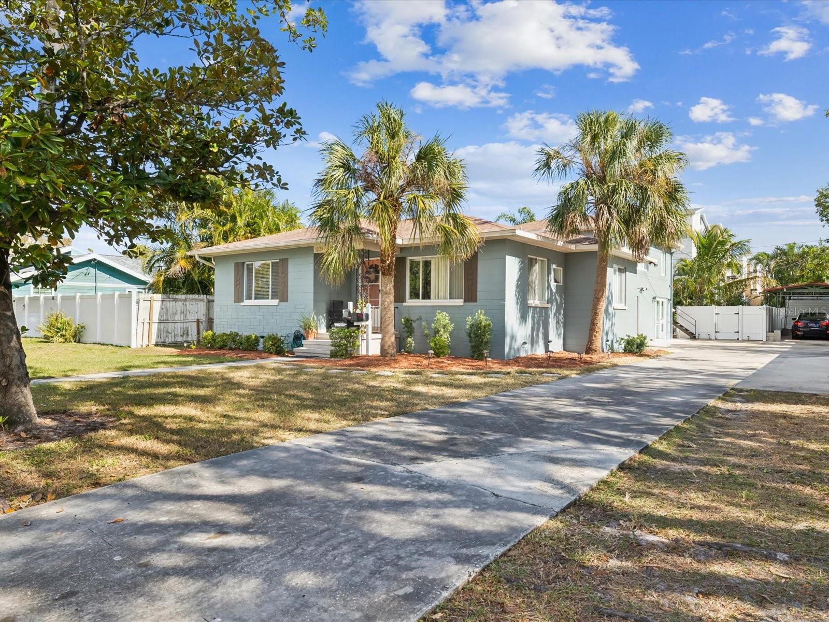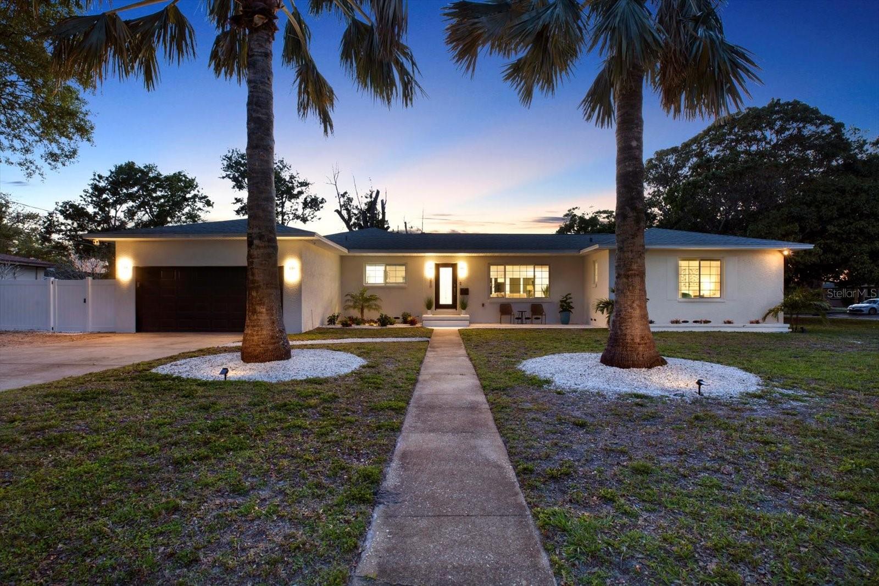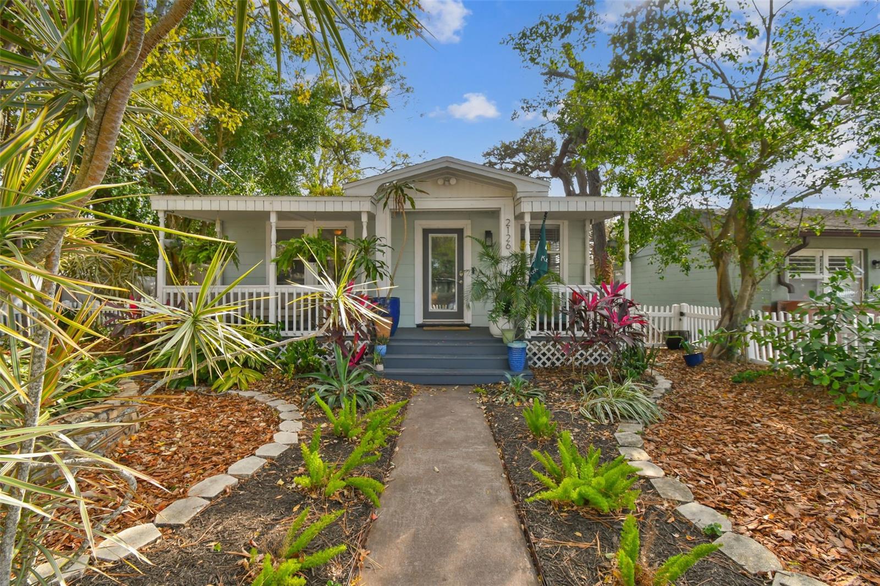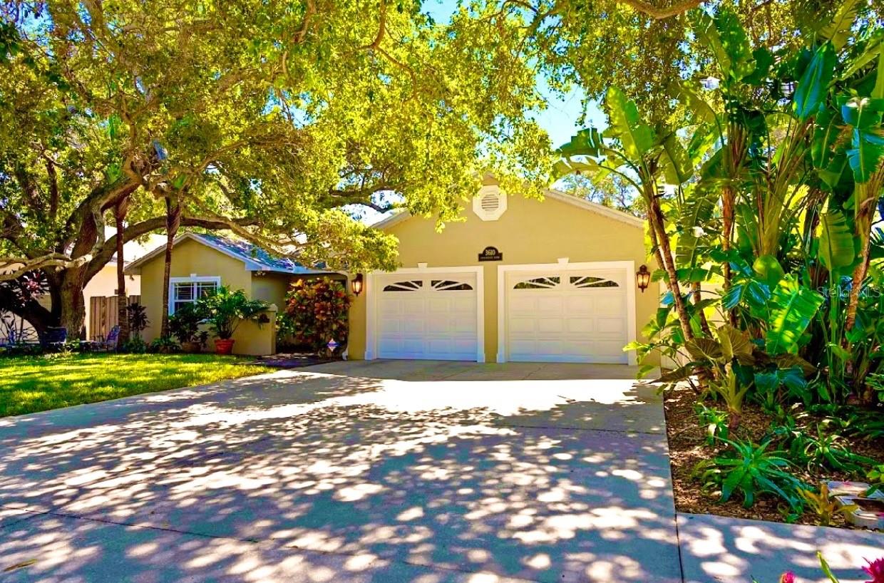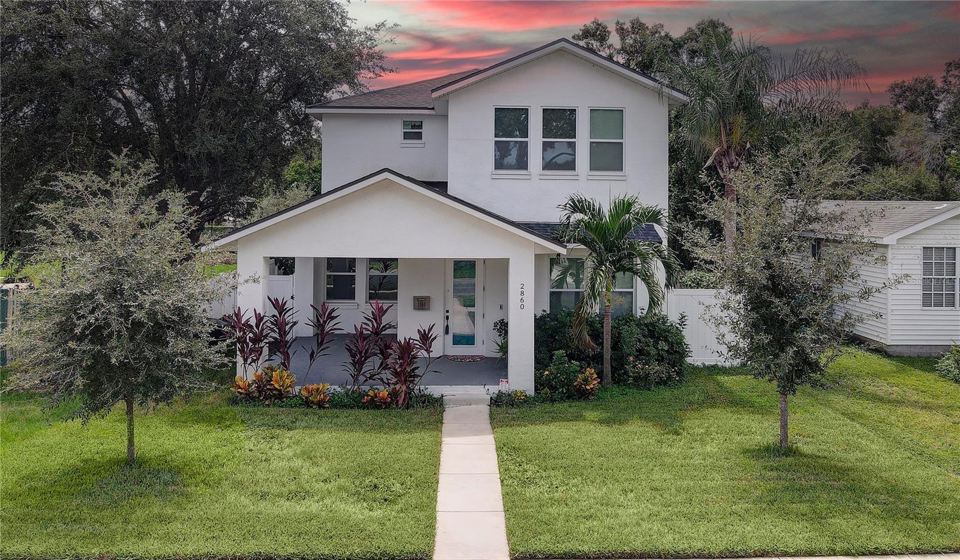2439 6th Avenue N, ST PETERSBURG, FL 33713
Property Photos

Would you like to sell your home before you purchase this one?
Priced at Only: $725,000
For more Information Call:
Address: 2439 6th Avenue N, ST PETERSBURG, FL 33713
Property Location and Similar Properties
- MLS#: TB8393426 ( Residential )
- Street Address: 2439 6th Avenue N
- Viewed: 2
- Price: $725,000
- Price sqft: $355
- Waterfront: No
- Year Built: 1940
- Bldg sqft: 2040
- Bedrooms: 3
- Total Baths: 2
- Full Baths: 2
- Garage / Parking Spaces: 1
- Days On Market: 1
- Additional Information
- Geolocation: 27.7786 / -82.6665
- County: PINELLAS
- City: ST PETERSBURG
- Zipcode: 33713
- Subdivision: Chevy Chase
- High School: Seminole High PN
- Provided by: FLORIDA DRIVEN REAL ESTATE
- Contact: Sarah Strobel
- 727-492-5013

- DMCA Notice
-
DescriptionCharming 1940 Historic Kenwood 3 Bedroom, 2 Bathroom Home Fully Renovated in 2021. Available furnished! Welcome to this beautifully restored 1940 gem in the heart of Historic Kenwood, nestled on a quiet brick street lined with mature, canopy trees. This home blends timeless character with modern updates, ensuring peace of mind for years to come. Enjoy mornings on the charming open front porch, perfect for sipping coffee and taking in the peaceful, tree shaded surroundings. Inside, youll find top to bottom updates including newer electrical, plumbing, roof, windows, appliances, flooring, and cabinetry. Two bedrooms down stairs share a gorgeous bathroom with step in shower with glass doors, contemporary tile and dual vanities. One of the bedrooms can serve as a primary with it's dual extra large walk in closets, one of which the current owners use as an office! Upstairs, find the massive primary suit. A beautiful bedroom with a built in window seat is inviting. The primary bathroom echos the brilliance of the home's design and the huge walk in closet will be the cherry on top! The light filled kitchen features a gas stove, stainless steel appliances, generous counter space of luxurious quarts, and stunning lighting. It's perfect for the chef in the home or a natural space for friends to gather. The spacious in home utility room adds everyday convenience and you'll love the on demand gas water heater. Whether you're entertaining or relaxing, the flow of the space and stylish finishes make this home both comfortable and functional. The backyard is a perfect combination of natural beauty and minimal up keep thanks to the professionally installed faux grass. There is room for a pool if you prefer or simply enjoy the tropical outdoors as designed. Located in the highly sought out Historic Kenwood Artist Enclave, within the vibrant Grand Central District, you're just minutes from downtown St. Pete, Tampa, and the beaches. Additional highlights include: Single car garage plus alley access with additional parking. Plenty of space to add a pool. Furniture can stay for a turnkey move in. Dont miss this opportunity to own a piece of Kenwood history, with the peace of mind of professional craftsmanship and modern systems. Call to schedule your private showing today!
Payment Calculator
- Principal & Interest -
- Property Tax $
- Home Insurance $
- HOA Fees $
- Monthly -
Features
Building and Construction
- Covered Spaces: 0.00
- Exterior Features: French Doors
- Fencing: Fenced
- Flooring: Luxury Vinyl
- Living Area: 1632.00
- Roof: Shingle
Property Information
- Property Condition: Completed
School Information
- High School: Seminole High-PN
Garage and Parking
- Garage Spaces: 1.00
- Open Parking Spaces: 0.00
Eco-Communities
- Water Source: Public
Utilities
- Carport Spaces: 0.00
- Cooling: Central Air, Ductless
- Heating: Central
- Pets Allowed: Yes
- Sewer: Public Sewer
- Utilities: Cable Available, Electricity Connected, Natural Gas Connected, Public, Sewer Connected, Water Connected
Finance and Tax Information
- Home Owners Association Fee: 0.00
- Insurance Expense: 0.00
- Net Operating Income: 0.00
- Other Expense: 0.00
- Tax Year: 2024
Other Features
- Appliances: Dishwasher, Dryer, Gas Water Heater, Range, Refrigerator, Washer
- Country: US
- Interior Features: Built-in Features, Ceiling Fans(s), Eat-in Kitchen, Primary Bedroom Main Floor, PrimaryBedroom Upstairs, Stone Counters, Walk-In Closet(s), Window Treatments
- Legal Description: CHEVY CHASE BLK 10, LOT 5
- Levels: Two
- Area Major: 33713 - St Pete
- Occupant Type: Vacant
- Parcel Number: 14-31-16-15174-010-0050
Similar Properties
Nearby Subdivisions
Avalon
Avalon Sub 2
Bengers Sub
Bordo Sub 1
Broadacres
Bronx
Brunson Sub
Brunsons 4
Brunsons 4 Add
Central Park Rev
Chevy Chase
Coolidge Park
Corsons
Corsons Sub
El Dorado Hills Annex
El Dorado Hills Rep
Fairfield View
Flagg Morris Sub
Floral Villa Estates
Floral Villa Estates Rep
Floral Villa Park
Fordham Sub
Francella Park
Goughs Sub
Halls Central Ave 1
Halls Central Ave 2
Harshaw 1st Add
Harshaw Lake 2
Harshaw Sub
Helou Fouad Sub
Herkimer Heights
Highview Sub Tr A Rep
Historic Kenwood
Hudson Heights
Inter Bay
Interbay
Kellhurst Rep
Kenilworth
Kenwood Sub Add
Lake Louise
Lakewood Shores Sub
Lawrenceville
Leslee Heights Sub Sec 1
Leslee Heights Sub Sec 2
Lewis Burkhard
Lewis Ridgelawn
Lynnmoor
Mankato Heights
Mcleods Add
Melrose Sub
Melrose Sub 1st Add
Mount Vernon
Mount Washington 2nd Sec
North Kenwood
Oakwood Manor
Oakwood Sub
Pelham Manor 1
Pine City Sub Rep
Pinecrest Park
Plaza Terrace 3rd Add
Powers Central Park Sub
Remsen Heights
Ridge Crest
Russell Park
Russell Park Rep
School Park Add
Sirmons Estates
St Julien Sub
St Petersburg Investment Co Su
St. Pete Heights
Summit Lawn
Summit Lawn Grove
Sunshine Park
Wayne Heights Rep
White D C Park
Whites Rep
Williamson's, R.l. Sub
Williamsons R.l. Sub
Woodhurst Ext
Woodhurst Sub
Woodland Heights
Woodlawn Heights

- Frank Filippelli, Broker,CDPE,CRS,REALTOR ®
- Southern Realty Ent. Inc.
- Mobile: 407.448.1042
- frank4074481042@gmail.com

































