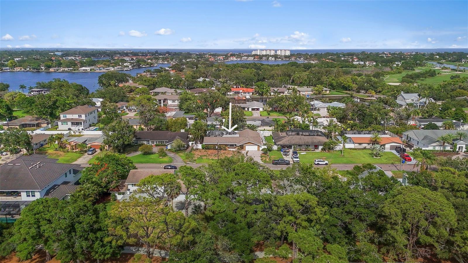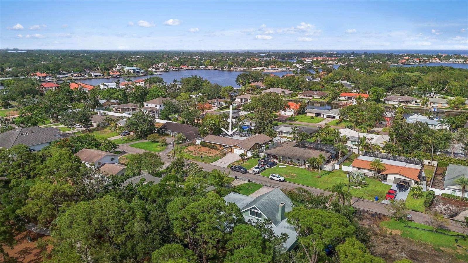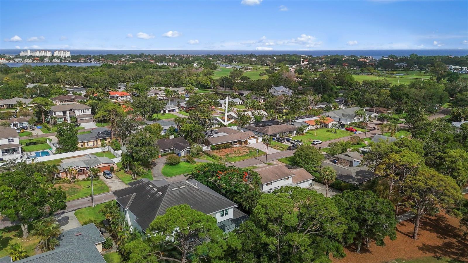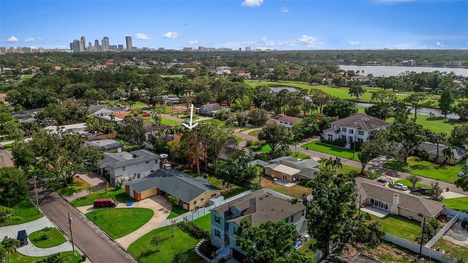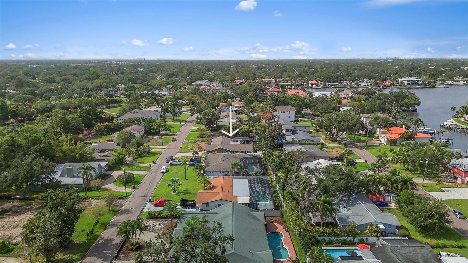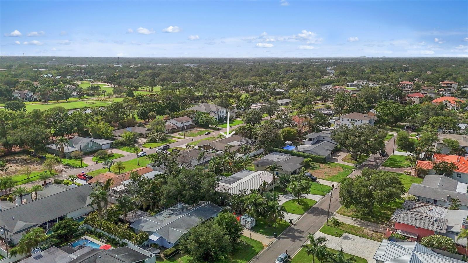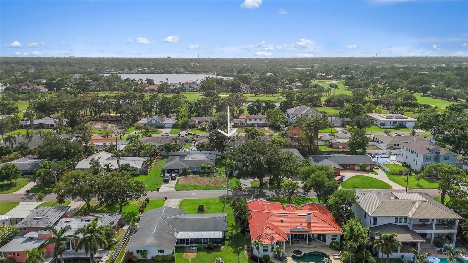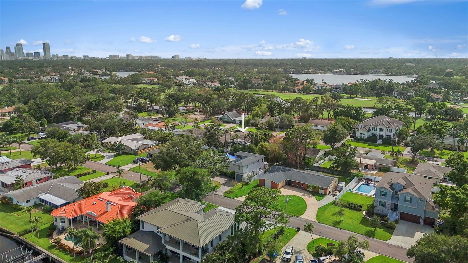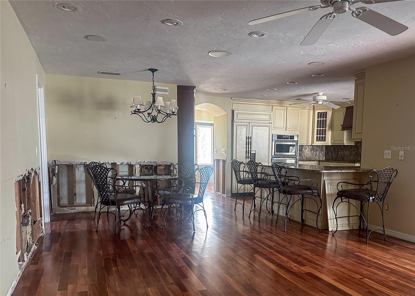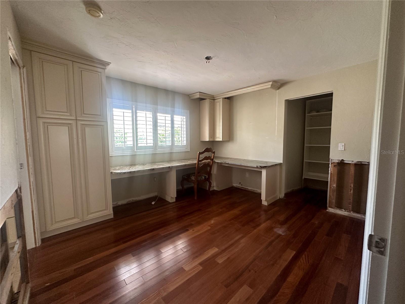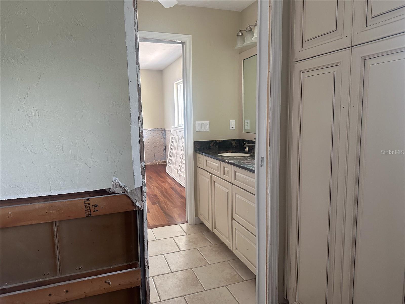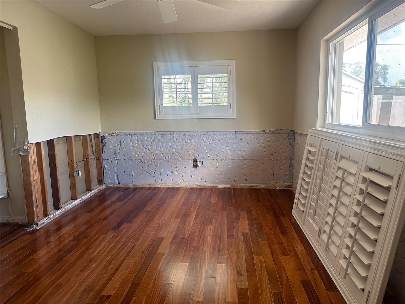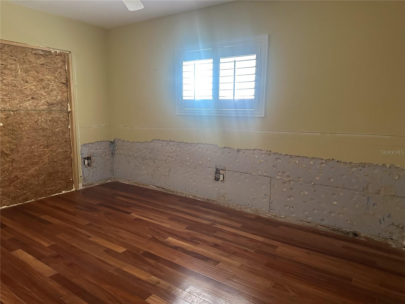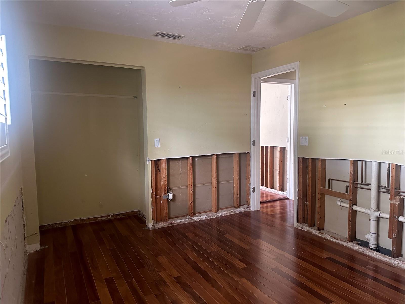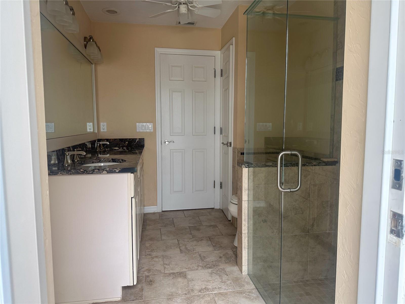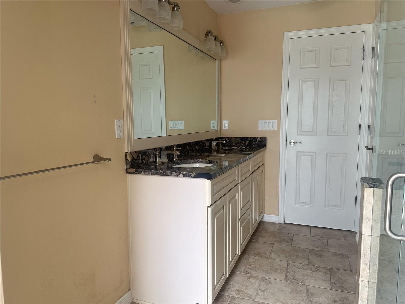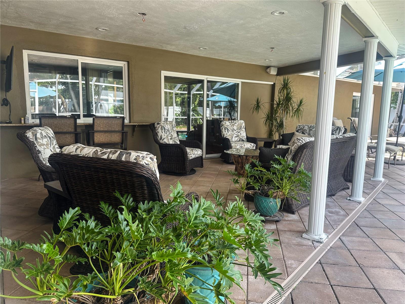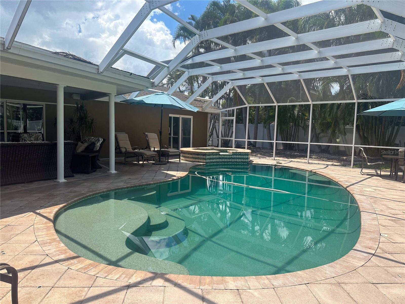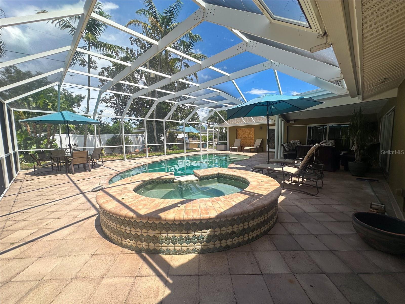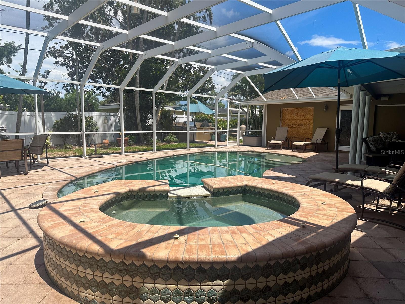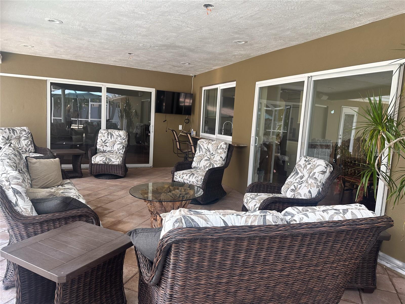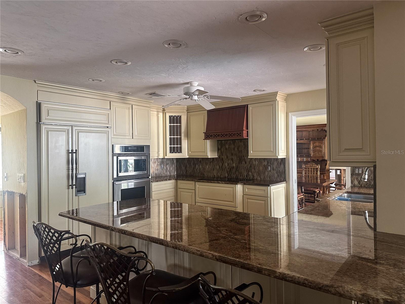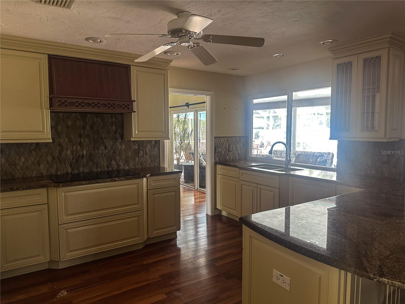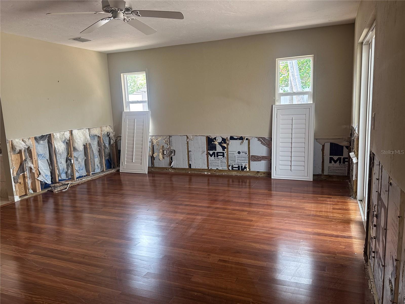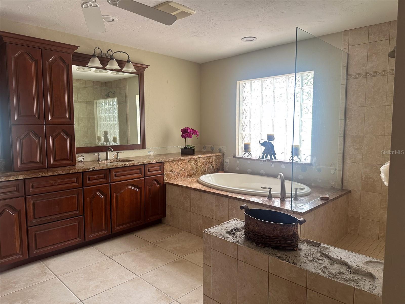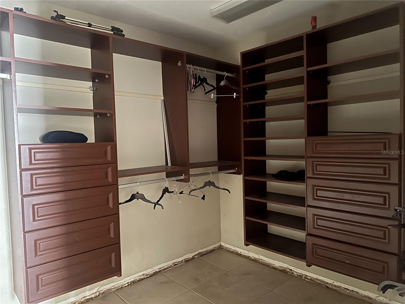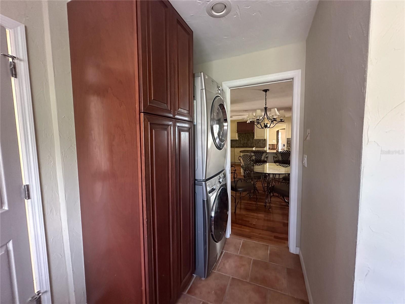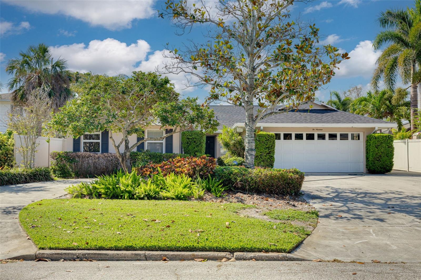3235 Walnut Street Ne, ST PETERSBURG, FL 33704
Property Photos
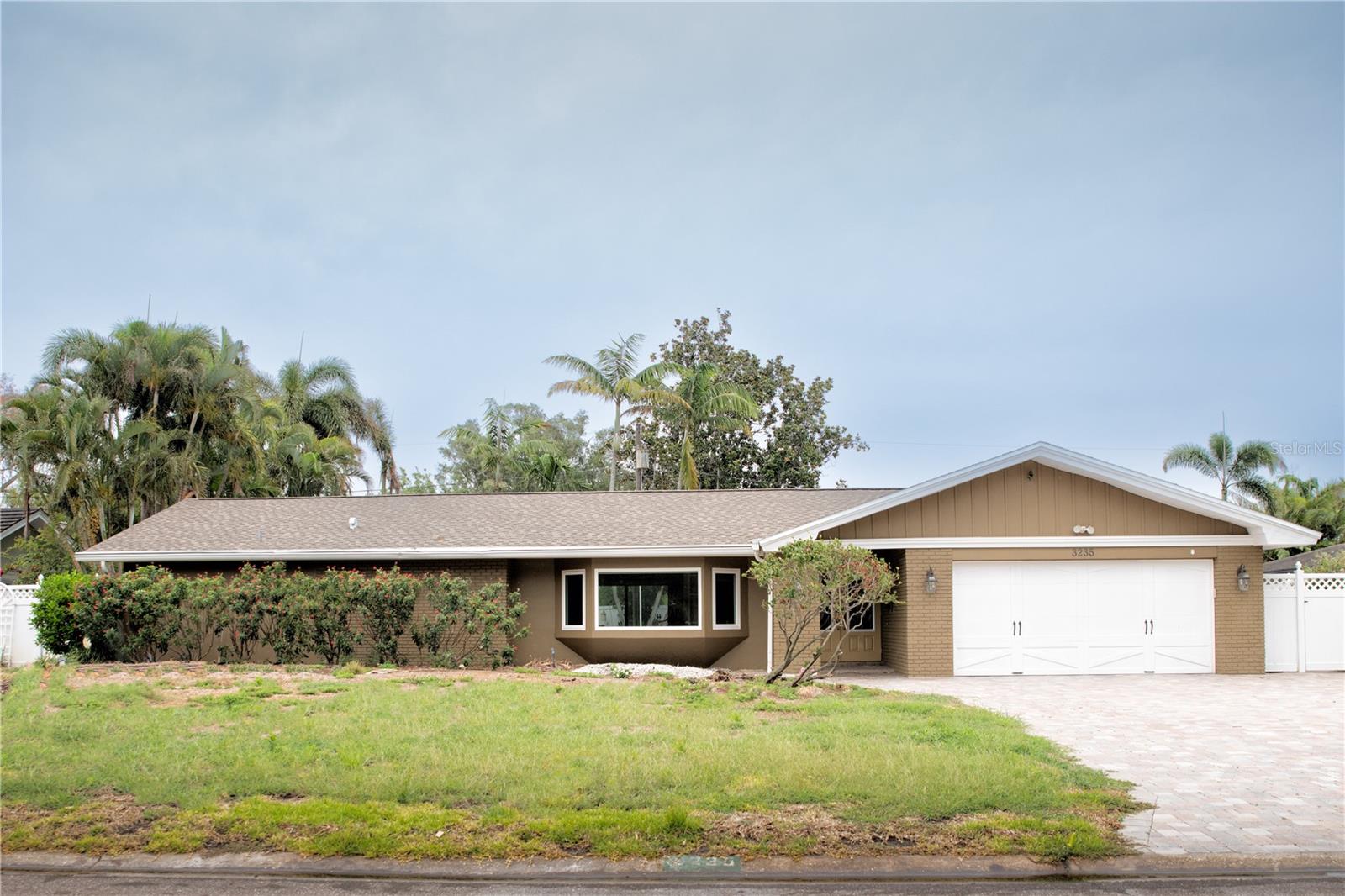
Would you like to sell your home before you purchase this one?
Priced at Only: $829,000
For more Information Call:
Address: 3235 Walnut Street Ne, ST PETERSBURG, FL 33704
Property Location and Similar Properties
- MLS#: TB8394262 ( Residential )
- Street Address: 3235 Walnut Street Ne
- Viewed: 50
- Price: $829,000
- Price sqft: $242
- Waterfront: No
- Year Built: 1971
- Bldg sqft: 3425
- Bedrooms: 4
- Total Baths: 3
- Full Baths: 3
- Days On Market: 36
- Additional Information
- Geolocation: 27.8011 / -82.6252
- County: PINELLAS
- City: ST PETERSBURG
- Zipcode: 33704
- Subdivision: North East Park Placido Shores
- Elementary School: North Shore
- Middle School: John Hopkins
- High School: St. Petersburg
- Provided by: PREMIER SOTHEBY'S INTL REALTY

- DMCA Notice
-
DescriptionLocation, location! Near the Vinoy Golf Course and in one of St. Petes desirable neighborhoods, 3235 Walnut NE is bursting with potential and ready for its next chapter. This spacious four bedroom, three bath home did experience flooding during the storms but was quickly remediated. What sets it apart is that many of the main expensive features have already been taken care of such as a working house generator and 2017 air conditioning unit that werent impacted by the flooding, impact doors and windows, plantation shutters, a screened pool enclosure and a saltwater pool. Enjoy outdoor living with a built in grill area that includes a grill and a Green Egg, ideal for gatherings with family and friends. Inside, the home features a well planned split bedroom layout. The primary suite is set apart for privacy, while three additional bedrooms offer plenty of space for family or guests. Whether youre looking for an easy renovation or planning a complete rebuild, the options here are endless. And when it comes to location, youre in the heart of it all, bike to downtown St. Pete, visit neighbors on your golf cart, or take a peaceful visit with the Vinoy Golf Course as your daily backdrop. The home is being sold as is, giving you a fantastic chance to make it your own in one of St. Petes sought after neighborhoods.
Payment Calculator
- Principal & Interest -
- Property Tax $
- Home Insurance $
- HOA Fees $
- Monthly -
Features
Building and Construction
- Covered Spaces: 0.00
- Exterior Features: Lighting, Outdoor Grill, Private Mailbox, Storage
- Flooring: Wood
- Living Area: 2528.00
- Roof: Shingle
Land Information
- Lot Features: Flood Insurance Required, FloodZone, Near Golf Course
School Information
- High School: St. Petersburg High-PN
- Middle School: John Hopkins Middle-PN
- School Elementary: North Shore Elementary-PN
Garage and Parking
- Garage Spaces: 2.00
- Open Parking Spaces: 0.00
Eco-Communities
- Pool Features: In Ground, Salt Water, Screen Enclosure
- Water Source: Public
Utilities
- Carport Spaces: 0.00
- Cooling: Central Air
- Heating: Central
- Sewer: Public Sewer
- Utilities: Cable Available, Electricity Available, Sprinkler Recycled
Finance and Tax Information
- Home Owners Association Fee: 0.00
- Insurance Expense: 0.00
- Net Operating Income: 0.00
- Other Expense: 0.00
- Tax Year: 2024
Other Features
- Appliances: None
- Country: US
- Interior Features: Ninguno
- Legal Description: NORTH EAST PARK PLACIDO SHORES UNIT 2 BLK 2, LOT 6
- Levels: One
- Area Major: 33704 - St Pete/Euclid
- Occupant Type: Vacant
- Parcel Number: 08-31-17-60534-002-0060
- Views: 50
Similar Properties
Nearby Subdivisions
Allendale Terrace
Barnard Erastus A S Rev Sub
Bay Pointsnell Isle
Bell Place Sub
Bellwood Sub Rev
Belvidere
Boswells J W Sub
Bridgeway
Bridgeway Add
Broadway Add
Coffee Pot Add Rep
Coffee Pot Add Snell Hamletts
Coffee Pot Add Snell & Hamlett
Coffee Pot Bayou Add Snell Ha
Crescent Lake Rev
Crescent Park Heights
Eden Isle 3rd Add
Eden Isle Sub
Eden Shores Rep
Eden Shores Sec 1
Eden Shores Sec 10
Eden Shores Sec 2
Eden Shores Sec 3
Eden Shores Sec 4
Eden Shores Sec 5
Eden Shores Sec 6
Eden Shores Sec 9
Edgemoor Estates
Euclid Grove
Euclid Grove 1st Add
Euclid Place
Florida Heights
Gilmore Heights
Granada Terrace Add
Hilcrest
Intermont G L Hunts Div
Lemons Chas H Sub
Marcia Rep
Meadow Lawn 2nd Add
Merhige Rep
North Bay Hgts
North East Park Placido Shores
North East Park Shores
Northeast Park
Oak Hill
Old Kentucky
Pinellas Add To St Petersburg
Pinewood
Purvis Harris 4th St Add
Purvis & Harris 4th St Add
Renwick Erle Sub 1
Ross Oaks
Rouse Manor
Schaefers Sub
Shofis North Shore Refile
Snell Hamletts North Shore Ad
Snell & Hamlett's North Shore
Snell & Hamletts North Shore A
Snell Isle Brightbay
Snell Isle Brightwaters
Snell Isle Brightwaters Circle
Snell Isle Brightwaters Rep Pt
Snell Isle Brightwaters Rep. P
Snell Isle Brightwaters Sec 1
Snell Isle Rev Rep Brightsides
Snell Isle Shores
Snell Isle Shores Add
Snell Shores
Snells C Perry North Shore Add
Snells Carolyn H Rep
Summit Park
Summit Park 2nd Add
Summit Park 3rd Add
Virginia Heights
Washington Heights
Westwood Hills
Willey-haskell Sub
Willeyhaskell Sub
Wilsons James Sub
Woodlawn

- Frank Filippelli, Broker,CDPE,CRS,REALTOR ®
- Southern Realty Ent. Inc.
- Mobile: 407.448.1042
- frank4074481042@gmail.com



