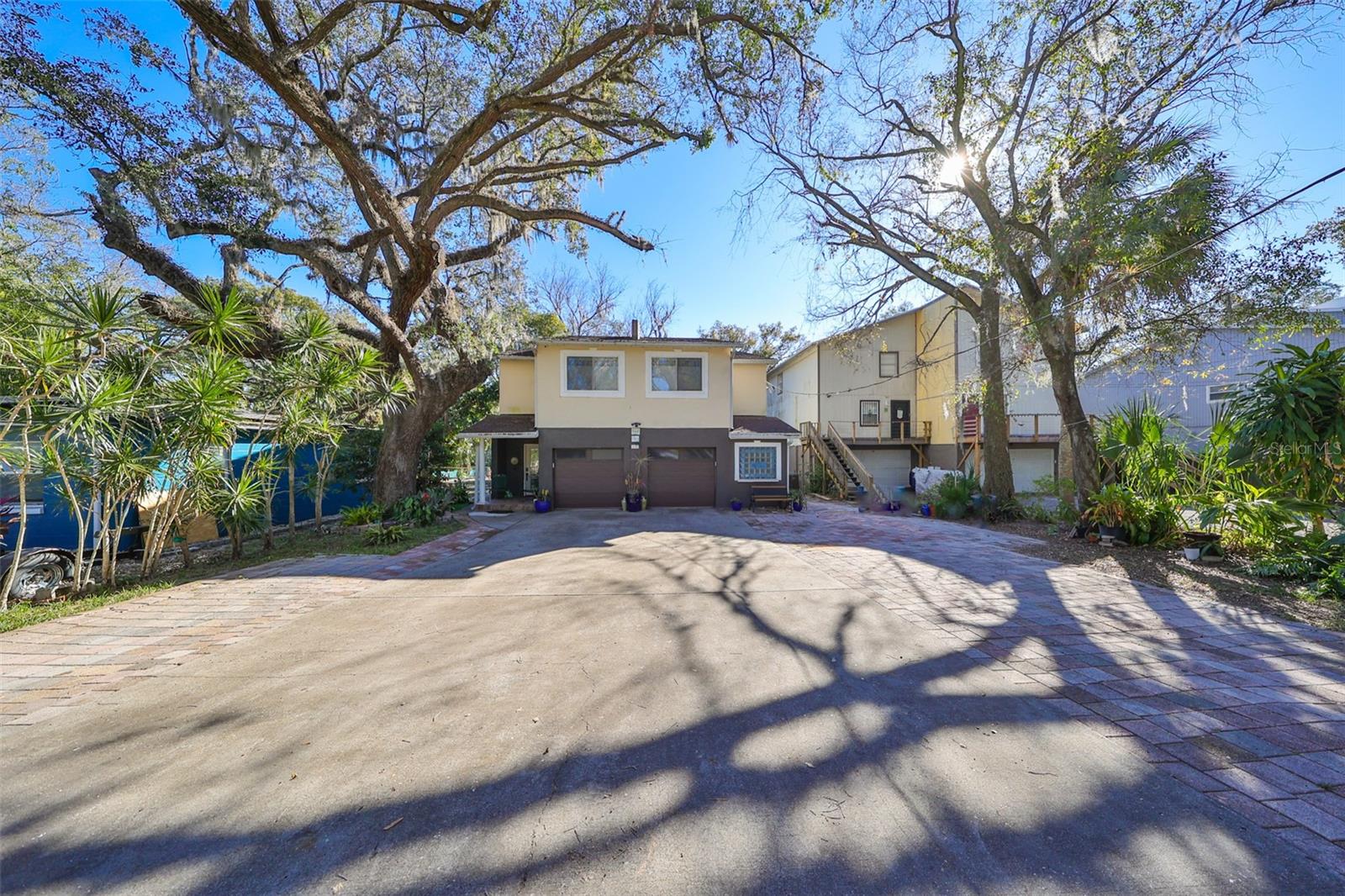212 Humphrey Street, TAMPA, FL 33604
Property Photos

Would you like to sell your home before you purchase this one?
Priced at Only: $459,000
For more Information Call:
Address: 212 Humphrey Street, TAMPA, FL 33604
Property Location and Similar Properties
- MLS#: TB8394367 ( Residential )
- Street Address: 212 Humphrey Street
- Viewed: 10
- Price: $459,000
- Price sqft: $201
- Waterfront: No
- Year Built: 2017
- Bldg sqft: 2288
- Bedrooms: 4
- Total Baths: 2
- Full Baths: 2
- Days On Market: 12
- Additional Information
- Geolocation: 28.0307 / -82.4611
- County: HILLSBOROUGH
- City: TAMPA
- Zipcode: 33604
- Subdivision: Manor Hills Sub
- Elementary School: Forest Hills
- Middle School: Adams
- High School: Chamberlain
- Provided by: REDFIN CORPORATION

- DMCA Notice
-
DescriptionOne or more photo(s) has been virtually staged. *Newly Built in 2017* Welcome to this beautiful 4 bedroom, 2 bath home with a 2 car garage, located in the heart of Lowry Park Central. With 1,688 square feet of living space and 2,288 square feet under roof, this spacious one story home offers a bright, open layout that feels inviting from the moment you walk in. Neutral tile and Laminate flooring run throughout, creating a clean and modern feel. The expansive living and family rooms feature cathedral ceilings and flow seamlessly to the open lanaiperfect for relaxing or entertaining. The kitchen is a standout with real wood cabinets, granite countertops, and NEW stainless steel appliances (2025). The primary suite includes a walk in closet, double sink vanity, a large walk in shower, and a garden tub for soaking. Thoughtful upgrades include solar panels, a water filtration system, and storm windows for peace of mind and energy efficiency. Storm/security screens can be easily removed if desired. NO HOA or CDD & No Flood Insurance required, Flood Zone code X.
Payment Calculator
- Principal & Interest -
- Property Tax $
- Home Insurance $
- HOA Fees $
- Monthly -
Features
Building and Construction
- Covered Spaces: 0.00
- Exterior Features: Private Mailbox, Sliding Doors
- Fencing: Fenced, Vinyl
- Flooring: Laminate, Tile
- Living Area: 1688.00
- Roof: Shingle
Land Information
- Lot Features: Landscaped
School Information
- High School: Chamberlain-HB
- Middle School: Adams-HB
- School Elementary: Forest Hills-HB
Garage and Parking
- Garage Spaces: 2.00
- Open Parking Spaces: 0.00
- Parking Features: Covered, Driveway, Garage Door Opener
Eco-Communities
- Water Source: Public
Utilities
- Carport Spaces: 0.00
- Cooling: Central Air
- Heating: Central, Electric
- Sewer: Public Sewer
- Utilities: Electricity Connected, Public, Sewer Connected, Water Connected
Finance and Tax Information
- Home Owners Association Fee: 0.00
- Insurance Expense: 0.00
- Net Operating Income: 0.00
- Other Expense: 0.00
- Tax Year: 2024
Other Features
- Appliances: Dishwasher, Electric Water Heater, Ice Maker, Microwave, Range, Refrigerator, Water Filtration System
- Country: US
- Interior Features: Ceiling Fans(s), Eat-in Kitchen, High Ceilings, Open Floorplan, Primary Bedroom Main Floor, Stone Counters, Thermostat, Vaulted Ceiling(s), Walk-In Closet(s), Window Treatments
- Legal Description: MANOR HILLS SUBDIVISION E 61.00 FT OF LOTS 49 50 51 AND 52 BLOCK 7
- Levels: One
- Area Major: 33604 - Tampa / Sulphur Springs
- Occupant Type: Vacant
- Parcel Number: A-24-28-18-3EN-000007-00049.1
- View: Trees/Woods
- Views: 10
- Zoning Code: RS-50
Similar Properties
Nearby Subdivisions
3g5 Grove Park Estates
3g5 | Grove Park Estates
46w Kathryn Park
Alloy At Seminole Heights
Almima
Avon Spgs
Brenner M Sub Rev
Bungalow Park
Carter George B Sub
Casa Loma Sub
Cotters Spring Hill Sub
Crawford Place
Delmar Terrace
East Suwanee Heights
El Portal
Evelyn City
Fern Cliff
Florida Ave Heights
Gilletts Sub
Goldstein Funk Garden Lnd
Goldsteins Add To North T
Goldsteins Hillsborough Heigh
Greentree Sub
Grove Park Estates
Hamilton Heath Rev Map
Hamners Aloha Acres
Hamners Marjory B First Add
Hamners Resub
Hamners W E Albimar
Hampton Terrace
Hendry Knights Add To
Hiawatha Highlands
Hiawatha Highlands Rev Map
Hillsboro Heights Map
Hillsboro Heights Map South
Hillsborough River Estates
Hollywood Park
Idlewild On The Hillsborough
Irvinton Heights
Jackson Jas J
Knollwood Estates
Krauses Sub
Lakewood Manor
Leone & Farina Sub
Lowry Oaks
Manor Heights North
Manor Hills Sub
Mendels Resub Of Bloc
North Park
North Park Annex
North Way Sub
Oak Knoll Sub
Oak Terrace Rev Of
Oaks At Riverview
Orange Terrace
Orange Wood Estates
Palm Sub Rev Map
Parkview Estates Rev
Pinecrest
Pinehurst Park
Poinsettia Park
Powhatan Heights Blk 1
Prestons Sub
Purity Spgs Heights 4
Rio Altos
Riverbend Sub
Riverside First Add To We
Riverside Second Add To W
Riviera Sub
Roanoke
Rose Sub
Seabron Sub
Seminole Heights
Seminole Heights North
Stetsons River Estates
Sulphur Hill
Sulphur Spgs
Sulphur Spgs Add
Sulphur Springs Addition
Suwanee Heights
Temple Crest
Titan Add To Seminole Hei
Unplatted
Valkenwal
Warner Sub
Watrous Gardens Rev Map Of
West Suwanee Heights
Wilma
Wilma Little Rev
Wilma South
Wilma South 2nd Add
Witte's Sub
Wittes Sub

- Frank Filippelli, Broker,CDPE,CRS,REALTOR ®
- Southern Realty Ent. Inc.
- Mobile: 407.448.1042
- frank4074481042@gmail.com




































