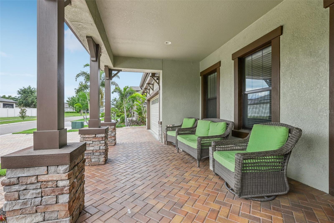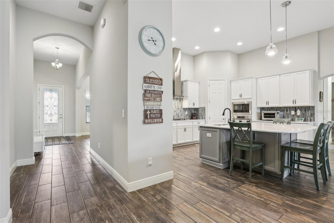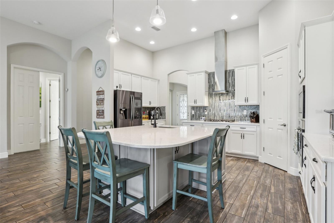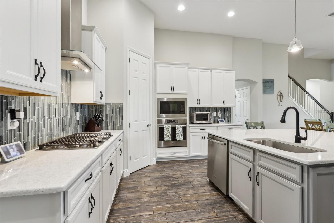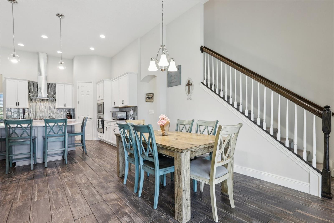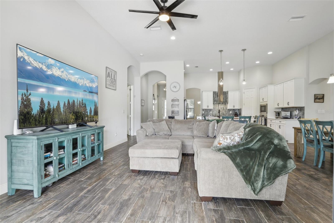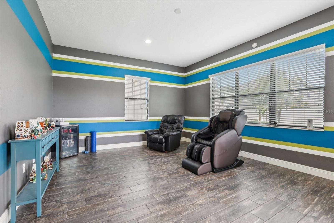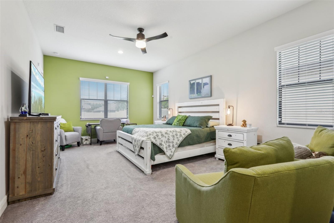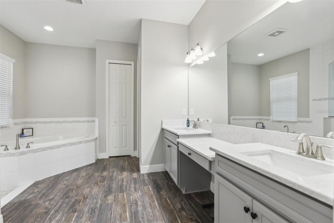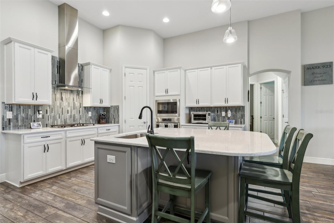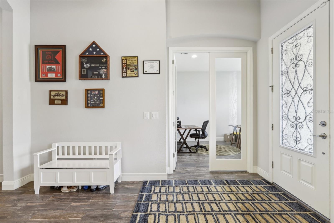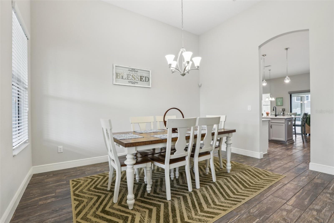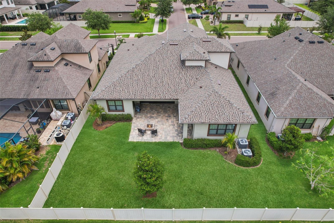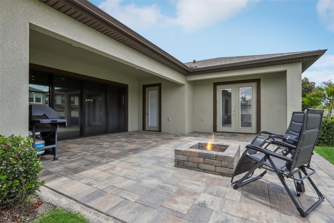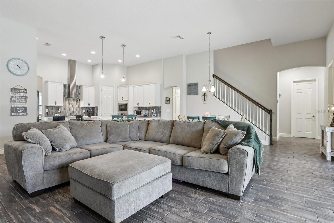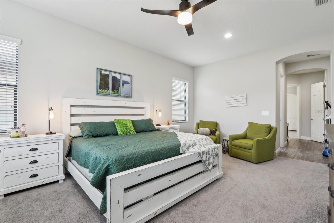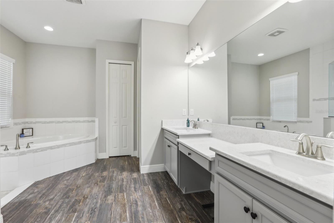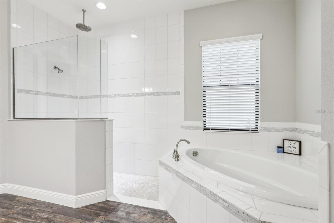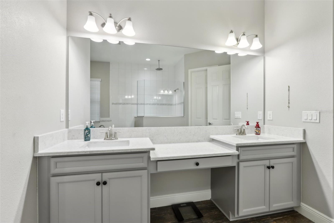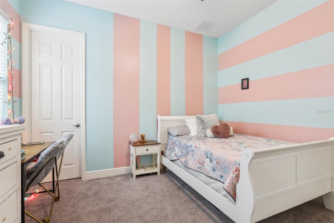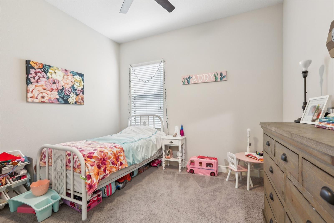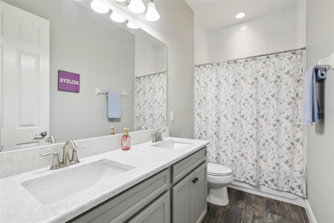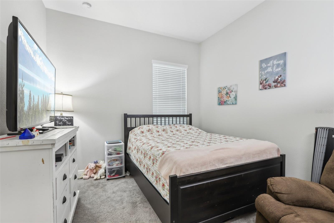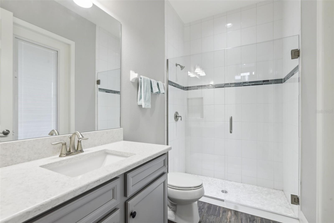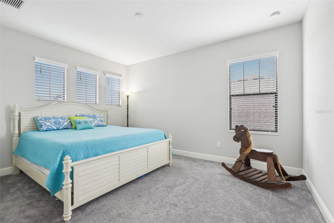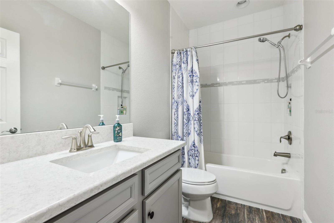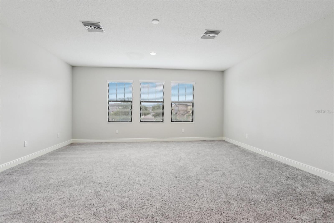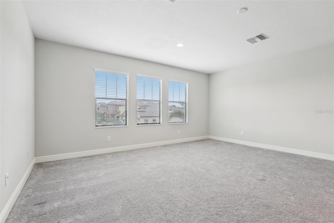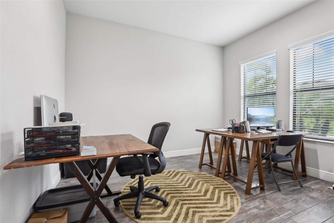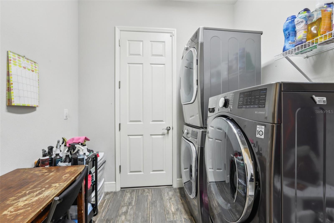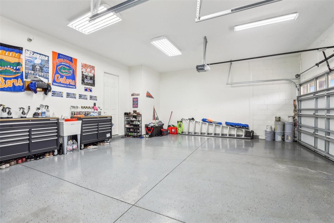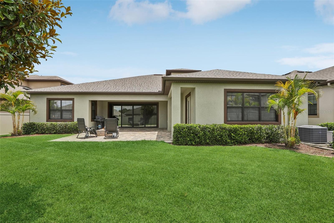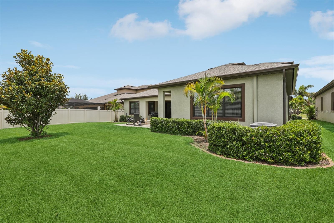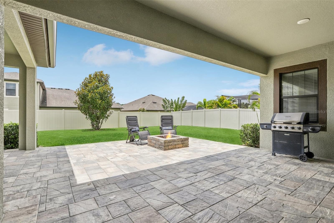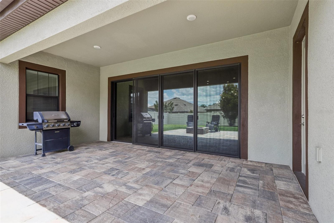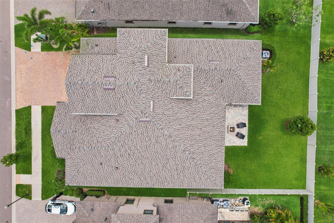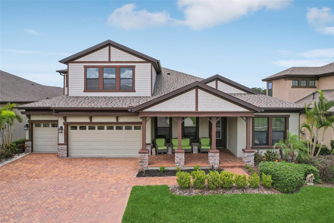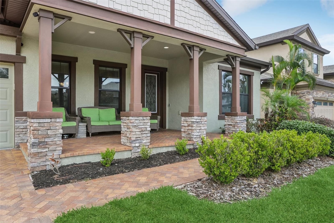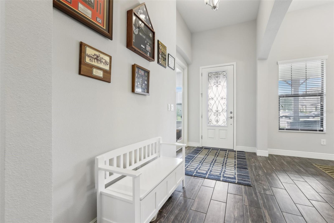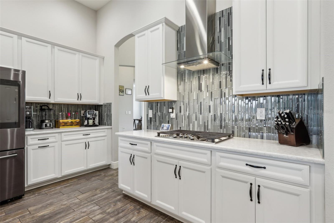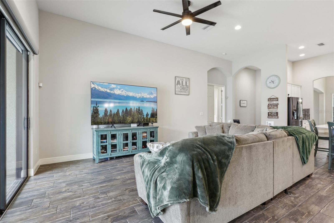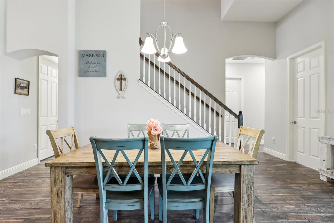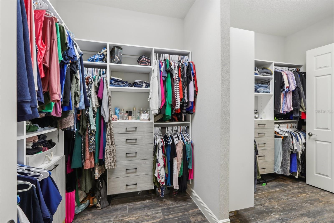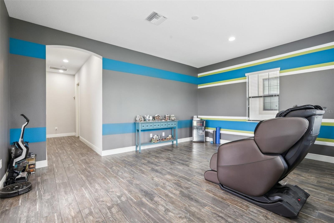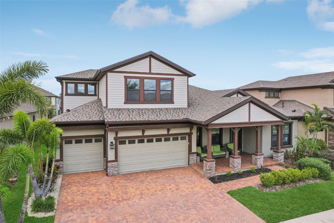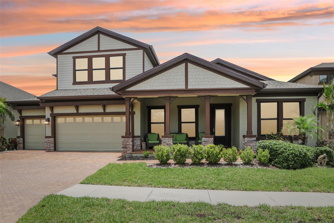808 Vittorio Place, BRANDON, FL 33511
Property Photos
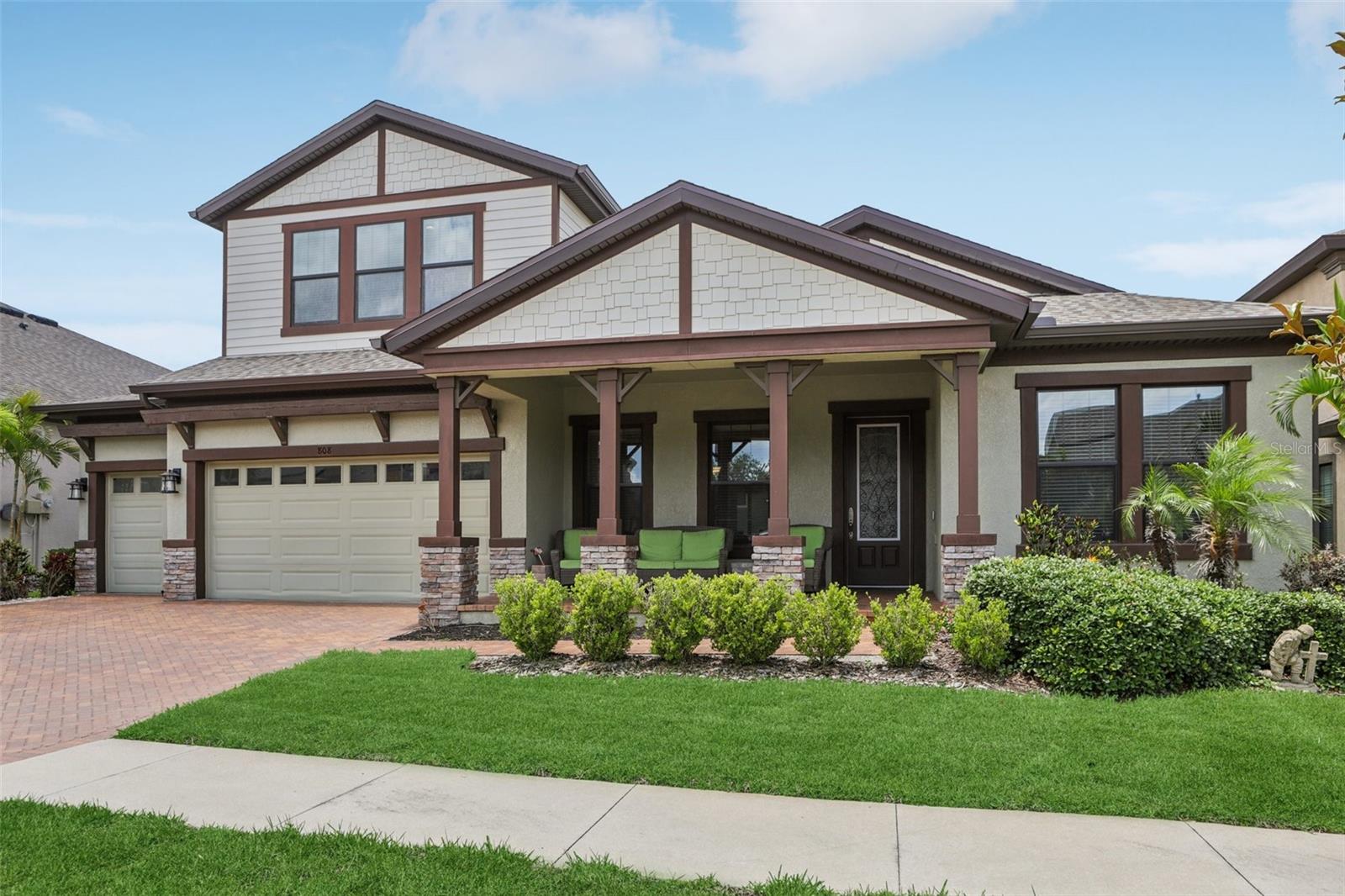
Would you like to sell your home before you purchase this one?
Priced at Only: $825,000
For more Information Call:
Address: 808 Vittorio Place, BRANDON, FL 33511
Property Location and Similar Properties
- MLS#: TB8394440 ( Residential )
- Street Address: 808 Vittorio Place
- Viewed: 4
- Price: $825,000
- Price sqft: $164
- Waterfront: No
- Year Built: 2018
- Bldg sqft: 5024
- Bedrooms: 5
- Total Baths: 4
- Full Baths: 4
- Garage / Parking Spaces: 3
- Days On Market: 5
- Additional Information
- Geolocation: 27.9279 / -82.2672
- County: HILLSBOROUGH
- City: BRANDON
- Zipcode: 33511
- Elementary School: Brooker HB
- Middle School: Burns HB
- High School: Bloomingdale HB
- Provided by: FLORIDA EXECUTIVE REALTY
- Contact: Gina Miles
- 813-327-7807

- DMCA Notice
-
DescriptionWelcome Home to this beautiful Craftsman Key Largo II, a stunning WestBay home designed for comfort, practicality, and entertaining. Located in the sought after gated community of La Collina, you'll enjoy relaxing at the resort style pool, clubouse, dog park (with fun agility obstacles) and playground. The inviting front porch sets the tone, perfect for sipping your favorite beverage and greeting neighbors. Step inside to a dramatic open plan with soaring 12 foot ceilings in the foyer, formal dining room, grand room, and chefs kitchen, creating an airy and spacious feel. The fully upgraded kitchen is a showstopper, boasting a large island ideal for hosting guests, solid surface countertops, upgraded cabinets, a tiled backsplash, built in oven, large gas cooktop with a stylish hood, and a spacious walk in pantry. The open plan family room and dining area flow seamlessly, overlooking the beautiful outdoor space. Downstairs, enjoy the 3 way split plan with three spacious bedrooms and two baths, along with a versatile and spacious bonus/flex room plus a private office space with double door entry. The luxurious owners retreat features double door entry, dual walk in closets with California Closet organizers, and a spa like en suite with a walk in shower, garden tub, double vanity, and water closet. Upstairs, a large bonus room, private bedroom, and full bath create a perfect retreat for guests or family. The ample back yard space is perfect for both playing and relaxing, featuring a large covered lanai, extended paver patio with a built in firepit for cold weather fires and cooking smores. Additional highlights include a paver driveway and walkway, easy care wood like tile planks, a well lit three car garage with a sealed floor great for any projects you have, along with a tankless water heater, two HVAC systems with sanitizing UV lights, water conditioner, upgraded tile and listellos in every bath, and huge sliding doors for open, bright views. This home is move in ready with a brand new roof in 2025, transferable home warranty good through March 2026 and a builders 2/10 warranty through March 2028. It has everything you could want, including one of the best locations in Brandon near restaurants, shopping, commuter routes, and beautiful Florida attractions and beaches. Dont miss this opportunity for carefree, luxurious living! You'll want to put his home on your DEFINITELY MUST SEE LIST TODAY!!
Payment Calculator
- Principal & Interest -
- Property Tax $
- Home Insurance $
- HOA Fees $
- Monthly -
Features
Building and Construction
- Builder Name: Homes By WestBay
- Covered Spaces: 0.00
- Exterior Features: Sliding Doors
- Flooring: Carpet, Ceramic Tile
- Living Area: 3911.00
- Roof: Shingle
Property Information
- Property Condition: Completed
Land Information
- Lot Features: In County
School Information
- High School: Bloomingdale-HB
- Middle School: Burns-HB
- School Elementary: Brooker-HB
Garage and Parking
- Garage Spaces: 3.00
- Open Parking Spaces: 0.00
Eco-Communities
- Green Energy Efficient: Insulation
- Pool Features: In Ground
- Water Source: Public
Utilities
- Carport Spaces: 0.00
- Cooling: Central Air
- Heating: Central
- Pets Allowed: Breed Restrictions, Yes
- Sewer: Public Sewer
- Utilities: Electricity Connected, Public, Sprinkler Meter, Water Connected
Finance and Tax Information
- Home Owners Association Fee: 254.34
- Insurance Expense: 0.00
- Net Operating Income: 0.00
- Other Expense: 0.00
- Tax Year: 2024
Other Features
- Appliances: Built-In Oven, Cooktop, Dishwasher, Disposal, Microwave, Range Hood, Refrigerator
- Association Name: VANGUARD MANAGEMENT GROUP
- Association Phone: 813-955-5939
- Country: US
- Interior Features: Ceiling Fans(s), In Wall Pest System, Kitchen/Family Room Combo, Primary Bedroom Main Floor, Solid Surface Counters, Solid Wood Cabinets, Split Bedroom, Stone Counters, Walk-In Closet(s), Window Treatments
- Legal Description: LOT 9 BLOCK 9 LA COLLINA PHASES 2A AND 2B
- Levels: Two
- Area Major: 33511 - Brandon
- Occupant Type: Owner
- Parcel Number: U-25-29-20-A2I-000009-00009.0
- Possession: Negotiable
- Style: Craftsman
- Zoning Code: PD
Nearby Subdivisions
216 Heather Lakes
2mt Southwood Hills
2mt | Southwood Hills Unit No
A0y | La Collina Phase 1b
Alafia Estates
Alafia Preserve
Barrington Oaks
Bloomingdale Sec C
Bloomingdale Sec D
Bloomingdale Sec D Unit
Bloomingdale Sec I
Bloomingdale Sec I Unit 1
Bloomingdale Trails
Bloomingdale Village Ph 2
Bloomingdale Village Ph I Sub
Brandon Lake Park
Brandon Pointe
Brandon Pointe Ph 3 Prcl
Brandon Pointe Phase 4 Parcel
Brandon Preserve
Brandon Spanish Oaks Subdivisi
Brandon Terrace Park
Brandon Tradewinds
Brentwood Hills Trct F Un 1
Brooker Rdg
Brookwood Sub
Bryan Manor South
Bryan Manor South Unit Ii
Burlington Woods
Cedar Grove
Childers Sub
Colonial Oaks
D5b Hidden Lakes Residential
Dogwood Hills
Four Winds Estates
Four Winds Estates Unit 5
Gallery Gardens 3rd Add
Heather Lakes
Heather Lakes Unit Xxii Ph
Heather Lakes Unit Xxvii Ph
Hickory Lake Estates
Hickory Ridge
Hidden Forest
Hidden Lakes
Hidden Reserve
High Point Estates First Add
Highland Ridge
Holiday Hills
Indian Hills
La Collina Phs 2a & 2b
La Viva
Marphil Manor
Oak Mont
Oakmont Manor
Oakmont Park
Oakmount Park
Orange Grove Estates
Peppermill Ii At Providence La
Peppermill Iii At Providence L
Peppermill V At Providence Lak
Providence Lakes
Providence Lakes Prcl M
Providence Lakes Prcl Mf Pha
Providence Lakes Prcl N Phas
Providence Lakes Unit 111 Phas
Replat Of Bellefonte
Riverwoods Hammock
Royal Crest Estates
Sanctuary At John Moore Road
Shoals
South Ridge Ph 1 Ph
South Ridge Ph 3
Southwood Hills
Southwood Hills Unit 03
Sterling Ranch
Sterling Ranch Unit 14
Sterling Ranch Unit 5
Sterling Ranch Unit 6
Sterling Ranch Unts 7 8 9
Sterling Ranch Unts 7 8 & 9
Unplatted
Van Sant Sub
Vineyards
Watermill At Providence Lakes
Westwood Sub 1st Add

- Frank Filippelli, Broker,CDPE,CRS,REALTOR ®
- Southern Realty Ent. Inc.
- Mobile: 407.448.1042
- frank4074481042@gmail.com



