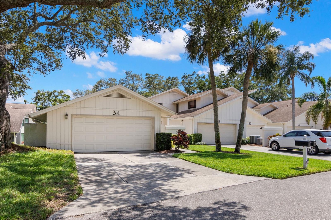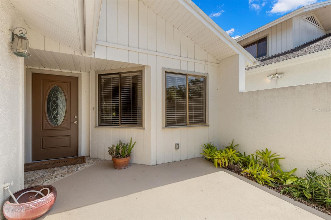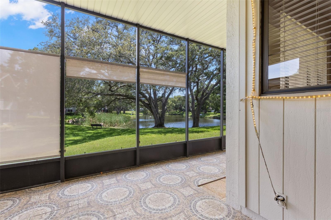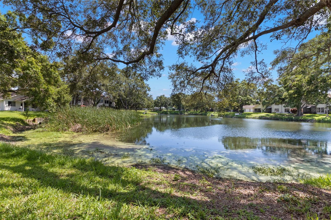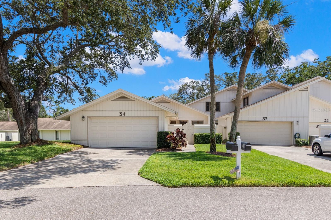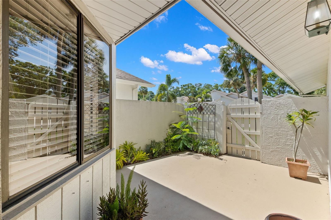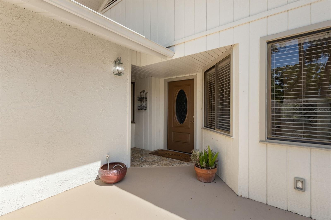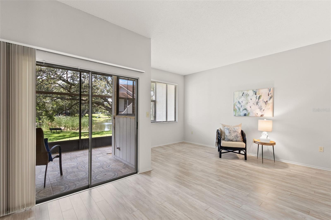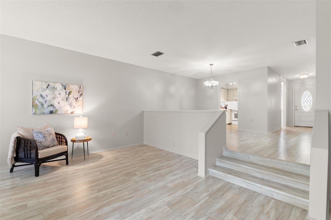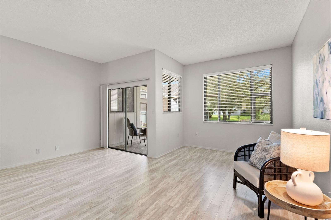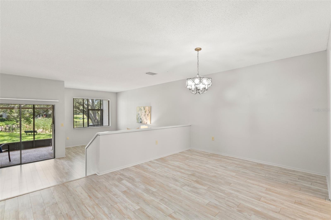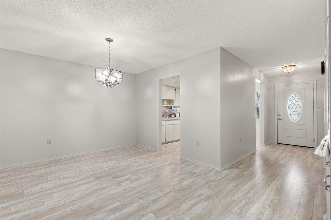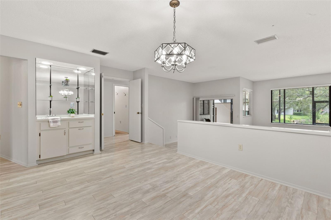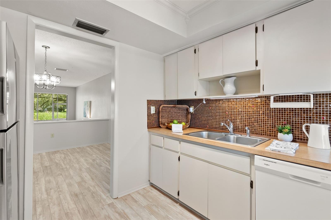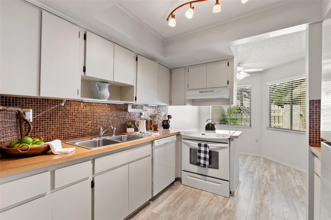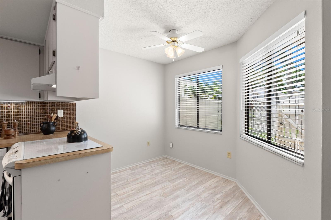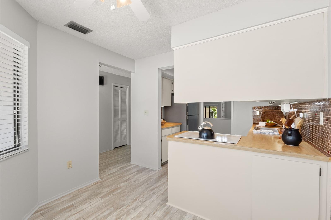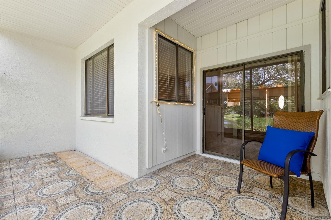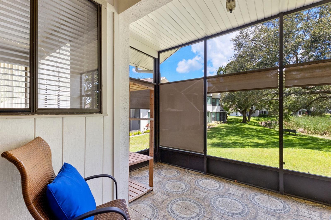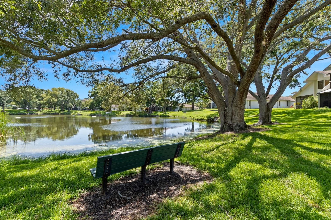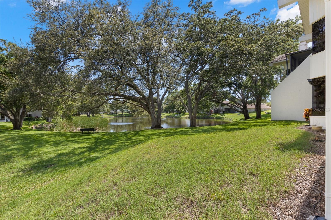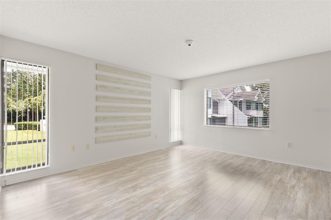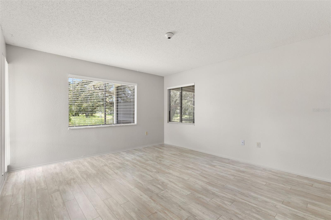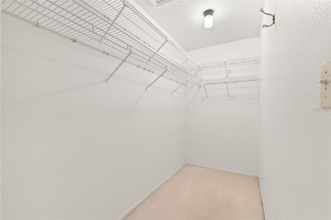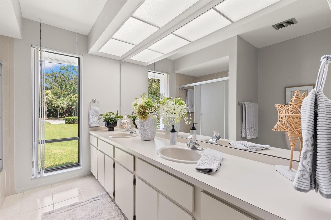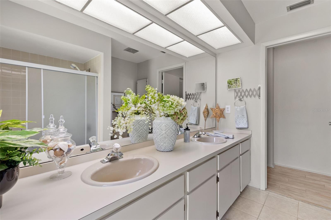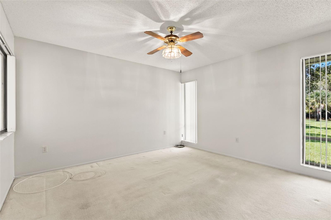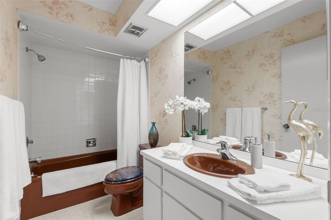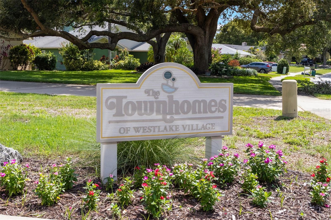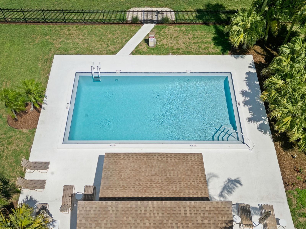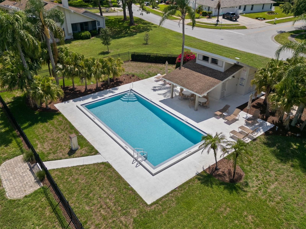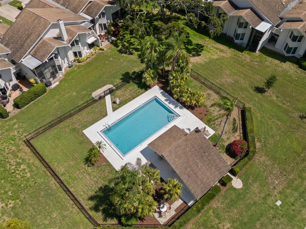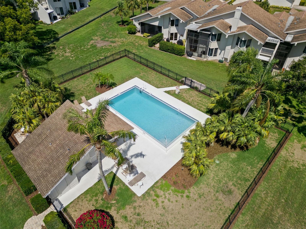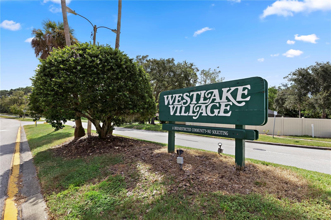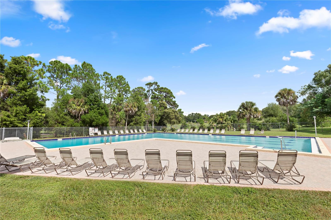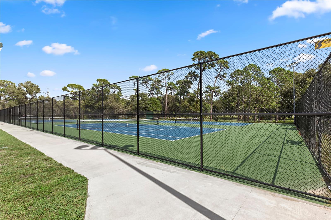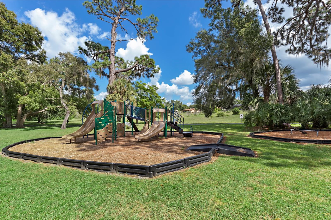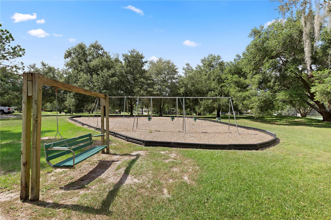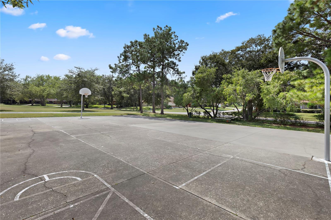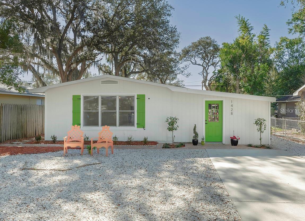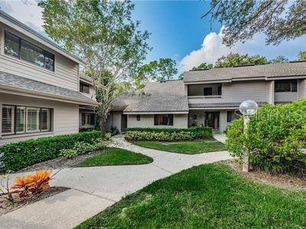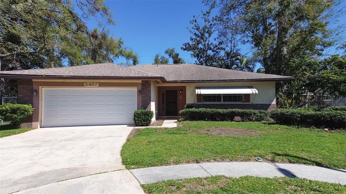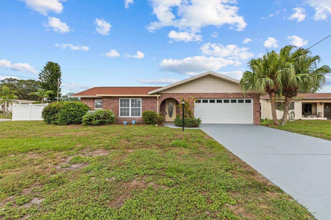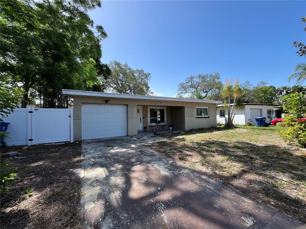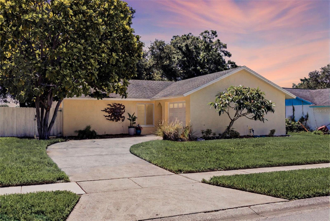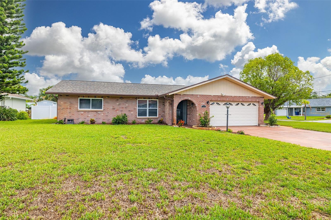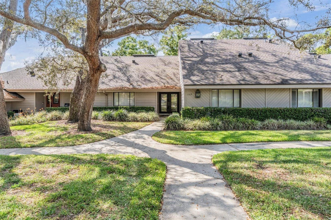440 Lakeview Drive 34, PALM HARBOR, FL 34683
Property Photos

Would you like to sell your home before you purchase this one?
Priced at Only: $335,000
For more Information Call:
Address: 440 Lakeview Drive 34, PALM HARBOR, FL 34683
Property Location and Similar Properties
- MLS#: TB8395419 ( Residential )
- Street Address: 440 Lakeview Drive 34
- Viewed: 20
- Price: $335,000
- Price sqft: $251
- Waterfront: No
- Year Built: 1980
- Bldg sqft: 1335
- Bedrooms: 2
- Total Baths: 2
- Full Baths: 2
- Garage / Parking Spaces: 2
- Days On Market: 32
- Additional Information
- Geolocation: 28.0844 / -82.7505
- County: PINELLAS
- City: PALM HARBOR
- Zipcode: 34683
- Subdivision: Townhomes Of Westlake
- Elementary School: Sutherland
- Middle School: Palm Harbor
- High School: Palm Harbor Univ
- Provided by: KELLER WILLIAMS REALTY- PALM H
- Contact: Vanessa Leonard
- 727-772-0772

- DMCA Notice
-
DescriptionWelcome to your new homethe last unit on the right, nestled in a peaceful corner of the community with lush green space right next door for added privacy and tranquility. This end unit villa features 2 bedrooms, 2 bathrooms, and a 2 car garage, with charming outdoor and indoor living spaces that blend comfort and convenience. As you pull into your private driveway, you'll appreciate the ample parking for both you and your guests. A gated walkway leads you into your outdoor patio areaperfect for a morning coffee or transforming into an outdoor living or dining space. Just across the patio is access to your two car garage, which also includes your washer and dryer, tub sink, built in storage cabinets with plenty of space. Enter the home through the front door, and immediately to your right is a sunny kitchen featuring a breakfast nook, ample cabinetry, tile backsplash, double stainless steel sink, 5 burner flat top stove, refrigerator and dishwasher. The kitchen flows into your spacious dining area, ideal for entertaining and seamlessly connected to the open living room. Just off the dining space is a built in wet bar with sink, cabinets, and open shelvinggreat for serving guests or creating a coffee or wine station. Step down into your light filled living room, where vaulted ceilings, extra windows, and sliding glass doors to the screened lanai bring the outdoors in. Enjoy peaceful pond views from the comfort of your sofa or while relaxing in your lanai. Through double doors off the dining room lies your private primary suite, offering a large bedroom area, oversized walk in closet, generous linen closet with built in shelving, en suite bath with dual sink vanity and tub/shower combination. At the front of the home, you'll find the second bedroom, also bathed in natural light with a full sized wall closet. The second full bathroomalso with a tub/shower combois located just off the hall, making it perfect for guests or family members. Additional Highlights include end unit location for extra privacy, serene pond views, screened in lanai for year round enjoyment, light and bright living spaces, and community clubhouse and pool. Ideally located with easy access to US Highway 19, nearby shopping, restaurants, and beaches, this townhome is situated in a highly desirable and peaceful community. Its the perfect blend of convenience and relaxation. Dont miss the chance to call this beautiful townhome your own. Schedule your private showing todaythis gem wont last long!
Payment Calculator
- Principal & Interest -
- Property Tax $
- Home Insurance $
- HOA Fees $
- Monthly -
Features
Building and Construction
- Covered Spaces: 0.00
- Exterior Features: Courtyard, Sliding Doors
- Flooring: Carpet, Laminate
- Living Area: 1335.00
- Roof: Shingle
School Information
- High School: Palm Harbor Univ High-PN
- Middle School: Palm Harbor Middle-PN
- School Elementary: Sutherland Elementary-PN
Garage and Parking
- Garage Spaces: 2.00
- Open Parking Spaces: 0.00
- Parking Features: Driveway, Garage Door Opener
Eco-Communities
- Water Source: Public
Utilities
- Carport Spaces: 0.00
- Cooling: Central Air
- Heating: Central
- Pets Allowed: Yes
- Sewer: Public Sewer
- Utilities: Cable Available, Electricity Connected, Sewer Connected, Water Connected
Finance and Tax Information
- Home Owners Association Fee Includes: Pool, Escrow Reserves Fund, Maintenance Structure, Maintenance Grounds, Management, Pest Control, Sewer, Trash, Water
- Home Owners Association Fee: 0.00
- Insurance Expense: 0.00
- Net Operating Income: 0.00
- Other Expense: 0.00
- Tax Year: 2024
Other Features
- Appliances: Dishwasher, Dryer, Electric Water Heater, Range, Refrigerator, Washer
- Association Name: Sentry Management
- Association Phone: 727-799-8982
- Country: US
- Interior Features: Ceiling Fans(s), Eat-in Kitchen, High Ceilings, Solid Surface Counters, Walk-In Closet(s)
- Legal Description: TOWNHOMES OF WESTLAKE VILLAGE CONDO PHASE B BLDG 3, UNIT 34
- Levels: One
- Area Major: 34683 - Palm Harbor
- Occupant Type: Vacant
- Parcel Number: 01-28-15-91561-003-0340
- Unit Number: 34
- Views: 20
Similar Properties
Nearby Subdivisions
Allens Ridge
Arbor Chase
Arbor Glen Ph Two
Autumn Woods-unit Ii
Autumn Woodsunit 1
Autumn Woodsunit Ii
Barrington Oaks West
Baywood Village
Baywood Village Sec 2
Baywood Village Sec 3
Baywood Village Sec 5
Beacon Groves
Blue Jay Woodlands Ph 2
Blue Jay Woodlands Ph 1
Blue Jay Woodlands- Ph 1
Burghstreamss Sub
Country Woods
Courtyards 1 At Gleneagles
Crystal Bay Travel Park Inc Un
Crystal Beach Estates
Crystal Beach Rev
Dove Hollow-unit I
Dove Hollow-unit Ii
Dove Hollowunit I
Dove Hollowunit Ii
Eagle Chase
Enclave At Gleneagles
Eniswood
Eniswood-unit I
Eniswoodunit I
Estates At Eniswood
Forest Grove Ph I
Franklin Square East
Franklin Square Ph Iii
Futrells Sub
Gleneagles
Gleneagles Cluster
Grand Bay Heights
Grand Bay Sub
Green Valley Estates
Green Valley Estates Unit Two
Griders H L Sub
Harbor Lakes
Highlands Of Innisbrook
Hilltop Groves Estates
Indian Bluff Island
Indian Bluff Island 3rd Add
Indian Trails
Indian Trails Add
Innisbrook Prcl F
Kramer F A Sub
Lake Highlands Estates
Larocca Estates
Laurel Oak Woods
Manning Oaks
Ozona Shores
Patty Ann Acres
Pine Lake
Pipers Meadow
Pleasant Valley Add
Silver Ridge
Spanish Oaks
St Joseph Sound Estates
Sutherland Shores
Sutherland Town Of
Sutherland Town Of Blk 117 Lot
Tampa Tarpon Spgs Land Co
Townhomes Of Westlake
Villas Of Beacon Groves
Wall Spgs
Waterford Crossing P
Waterford Crossing Ph I
Waterford Crossing Ph Ii
West Breeze Estates
West Lake Village
Westlake Village
Westlake Village Sec Ii
Wexford Leas
Wexford Leas - Unit 6a
Wexford Leasunit 2a
Wexford Leasunit 3
Whisper Lake Sub

- Frank Filippelli, Broker,CDPE,CRS,REALTOR ®
- Southern Realty Ent. Inc.
- Mobile: 407.448.1042
- frank4074481042@gmail.com



