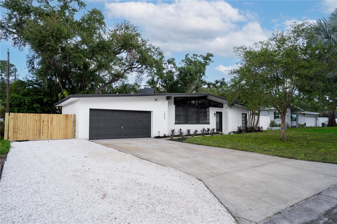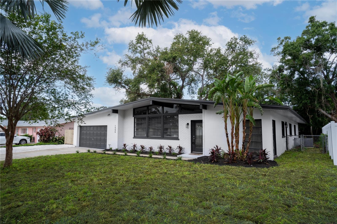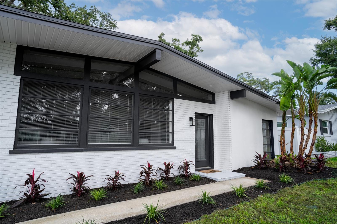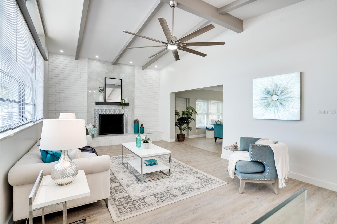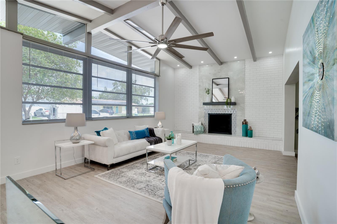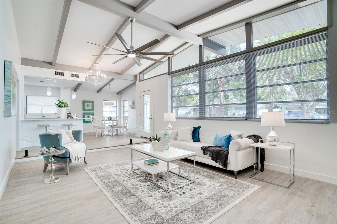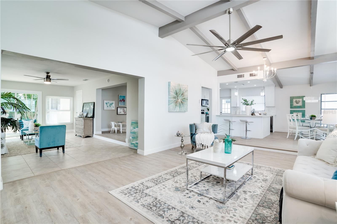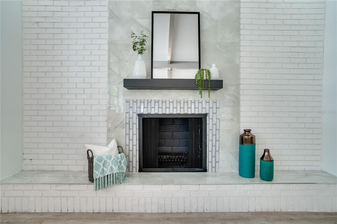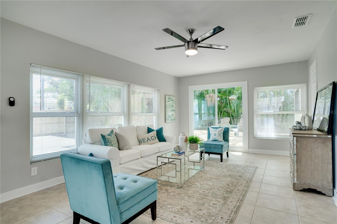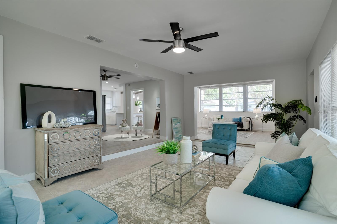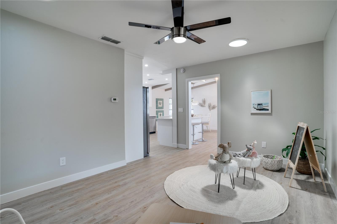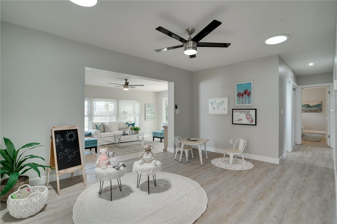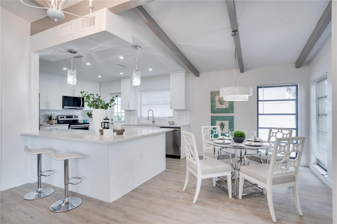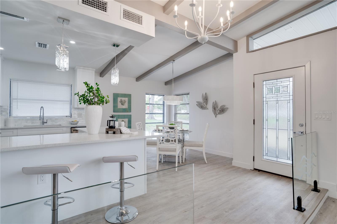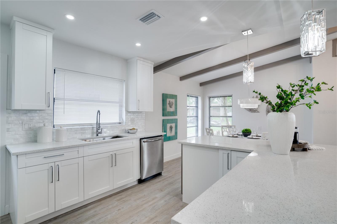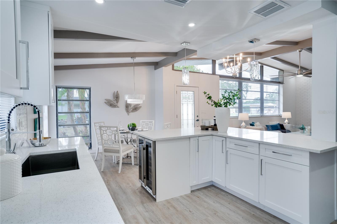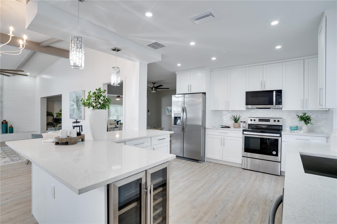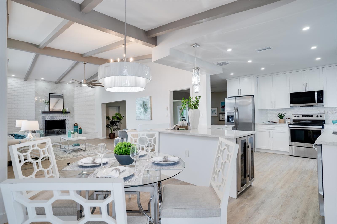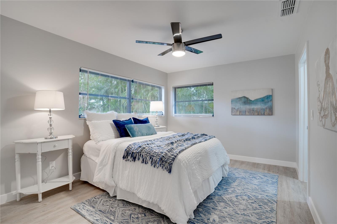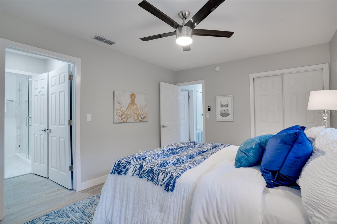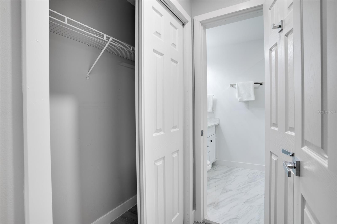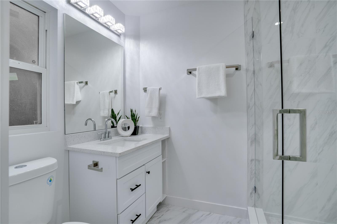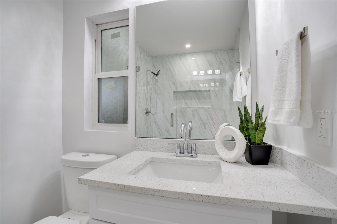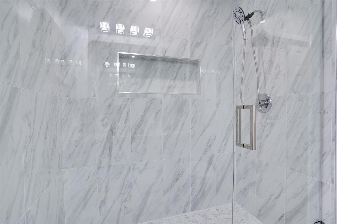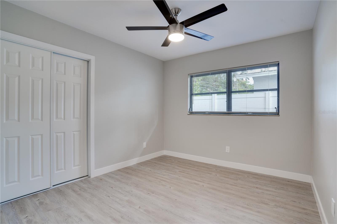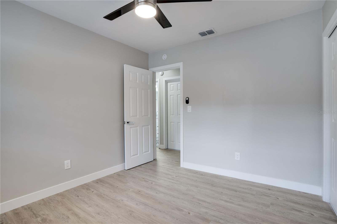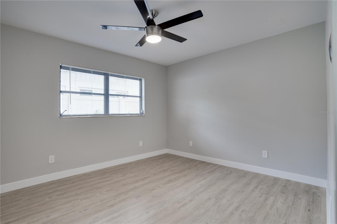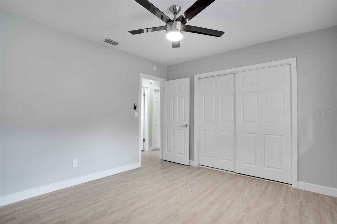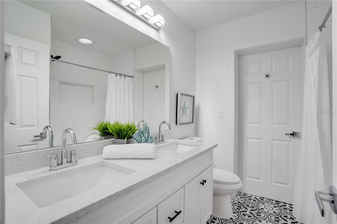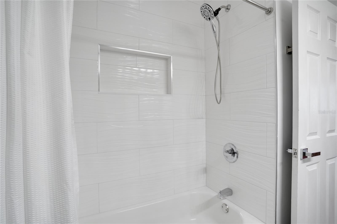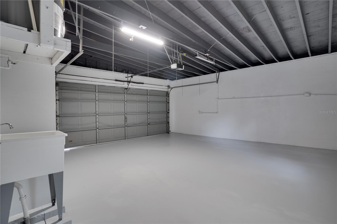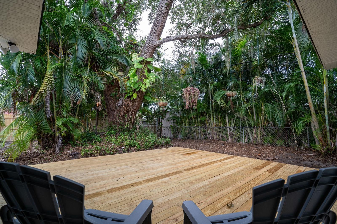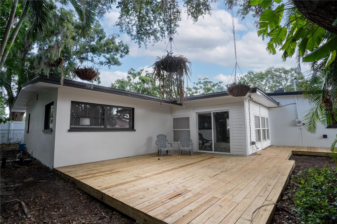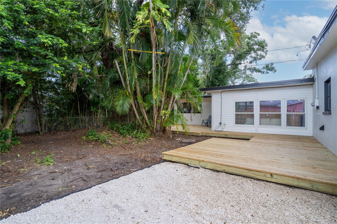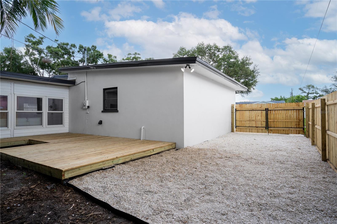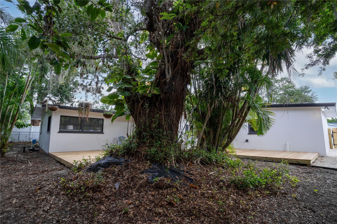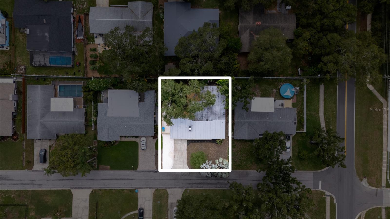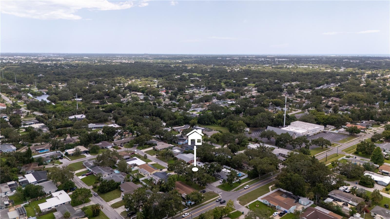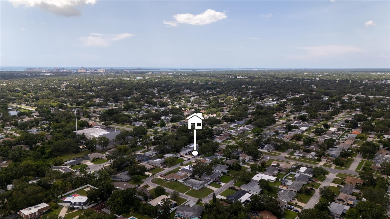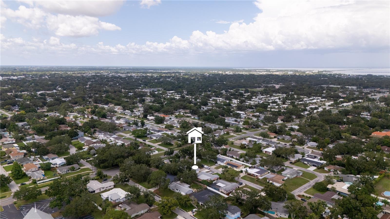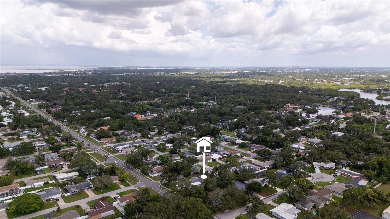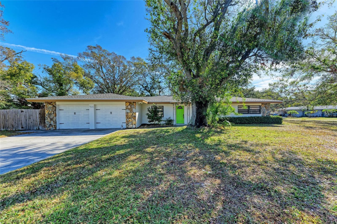1506 Winding Way W, CLEARWATER, FL 33764
Property Photos

Would you like to sell your home before you purchase this one?
Priced at Only: $519,000
For more Information Call:
Address: 1506 Winding Way W, CLEARWATER, FL 33764
Property Location and Similar Properties
- MLS#: TB8396006 ( Residential )
- Street Address: 1506 Winding Way W
- Viewed: 23
- Price: $519,000
- Price sqft: $215
- Waterfront: No
- Year Built: 1961
- Bldg sqft: 2415
- Bedrooms: 3
- Total Baths: 2
- Full Baths: 2
- Garage / Parking Spaces: 2
- Days On Market: 31
- Additional Information
- Geolocation: 27.9418 / -82.7582
- County: PINELLAS
- City: CLEARWATER
- Zipcode: 33764
- Subdivision: Marshall Manor
- Elementary School: Plumb
- Middle School: Oak Grove
- High School: Clearwater
- Provided by: JAY ALAN REAL ESTATE

- DMCA Notice
-
DescriptionLocated in the heart of Clearwater, this fully updated 3 bedroom, 2 bath, 2 car garage home is an entertainers dream! Inside, youll find brand new LVP flooring throughout, fresh paint, all new light fixtures, and a stunning kitchen with an oversized island, stainless steel appliances, plus a bar/beverage fridgeperfect for hosting. The vaulted ceilings with bold beams add charm to the spacious living room, anchored by a wood burning fireplace and striking tiled feature wall. A bright family room/sunroom opens to the deck, ideal for relaxing or entertaining. Theres even bonus space for a play area or home office. The primary suite features dual closets and a beautifully remodeled bathroom with a stand up tiled shower. Two additional large bedrooms and a stylish hall bath with dual vanities round out the interior. Extras include solar tube skylights, freshly landscaped yard, new fencing, secure parking for a boat or toys behind gates, and a double garage. Major systems recently serviced, including fireplace (to code), A/C, and septicplus a 2022 roof. All in a central, non flood zone location close to Eagle Lake Park, downtown St. Pete, beaches, shopping, dining, and more. Dont miss your chance to own this one of a kind homeschedule your private showing today!
Payment Calculator
- Principal & Interest -
- Property Tax $
- Home Insurance $
- HOA Fees $
- Monthly -
Features
Building and Construction
- Covered Spaces: 0.00
- Exterior Features: Lighting, Private Mailbox
- Flooring: Luxury Vinyl
- Living Area: 1862.00
- Roof: Shingle
Property Information
- Property Condition: Completed
Land Information
- Lot Features: City Limits, In County, Near Public Transit, Paved
School Information
- High School: Clearwater High-PN
- Middle School: Oak Grove Middle-PN
- School Elementary: Plumb Elementary-PN
Garage and Parking
- Garage Spaces: 2.00
- Open Parking Spaces: 0.00
- Parking Features: Driveway, Guest, On Street
Eco-Communities
- Water Source: Public
Utilities
- Carport Spaces: 0.00
- Cooling: Central Air
- Heating: Central, Electric
- Pets Allowed: Yes
- Sewer: Septic Tank
- Utilities: Cable Available, Fire Hydrant, Sprinkler Well
Finance and Tax Information
- Home Owners Association Fee: 0.00
- Insurance Expense: 0.00
- Net Operating Income: 0.00
- Other Expense: 0.00
- Tax Year: 2024
Other Features
- Appliances: Dishwasher, Microwave, Range, Refrigerator
- Country: US
- Furnished: Unfurnished
- Interior Features: Built-in Features, Cathedral Ceiling(s), Ceiling Fans(s), Eat-in Kitchen, Open Floorplan, Primary Bedroom Main Floor, Stone Counters, Thermostat, Vaulted Ceiling(s), Walk-In Closet(s), Window Treatments
- Legal Description: Marshall Manor Lot 2 Tr 55566
- Levels: One
- Area Major: 33764 - Clearwater
- Occupant Type: Vacant
- Parcel Number: 24-29-15-55566-000-0020
- Possession: Close Of Escrow
- Style: Mid-Century Modern
- Views: 23
- Zoning Code: SFR
Similar Properties
Nearby Subdivisions
Archwood
Arvis Circle
Bamboo Sub
Beverly Terrace
Brookside
Brookside Unit Two
Chateau Wood
Del Robles
Docks At Bellagio Condo
Douglas Manor Estates
Douglas Manor Park 1st Add
Druid Oaks Condo
Druid Park
Elde Oro West
Eldeoro
Fair Oaks 4th Add
Gulf Breeze Estates
Hampshire Acres
Imperial Court Apt
Imperial Cove 10
Imperial Cove 11
Imperial Cove 12
Imperial Cove 13
Imperial Park
Keene Acres Sub
Keeneair
Little Pete Tr
Marshall Manor
Meadow Creek 1st Add Rep
Meadows The
Meadows The 1st Add
Meteor Plaza 1st Add
Morningside Estates
Newport
Newport Unit 6
Oak Lake Estates
Penthouse Villas Of Morningsid
Pinellas Groves
Rosetree Court
Sharon Oaks
Sharon Oaks Estates Rep
Sherwood Forest
Sherwood Heights
Sherwood Heights Add
Sirmons Orange Blossom Heights
Southwood
Sunset Gardens
Tropic Hills
University Park
Venetian Gardens
Wedgewood Estates

- Frank Filippelli, Broker,CDPE,CRS,REALTOR ®
- Southern Realty Ent. Inc.
- Mobile: 407.448.1042
- frank4074481042@gmail.com



