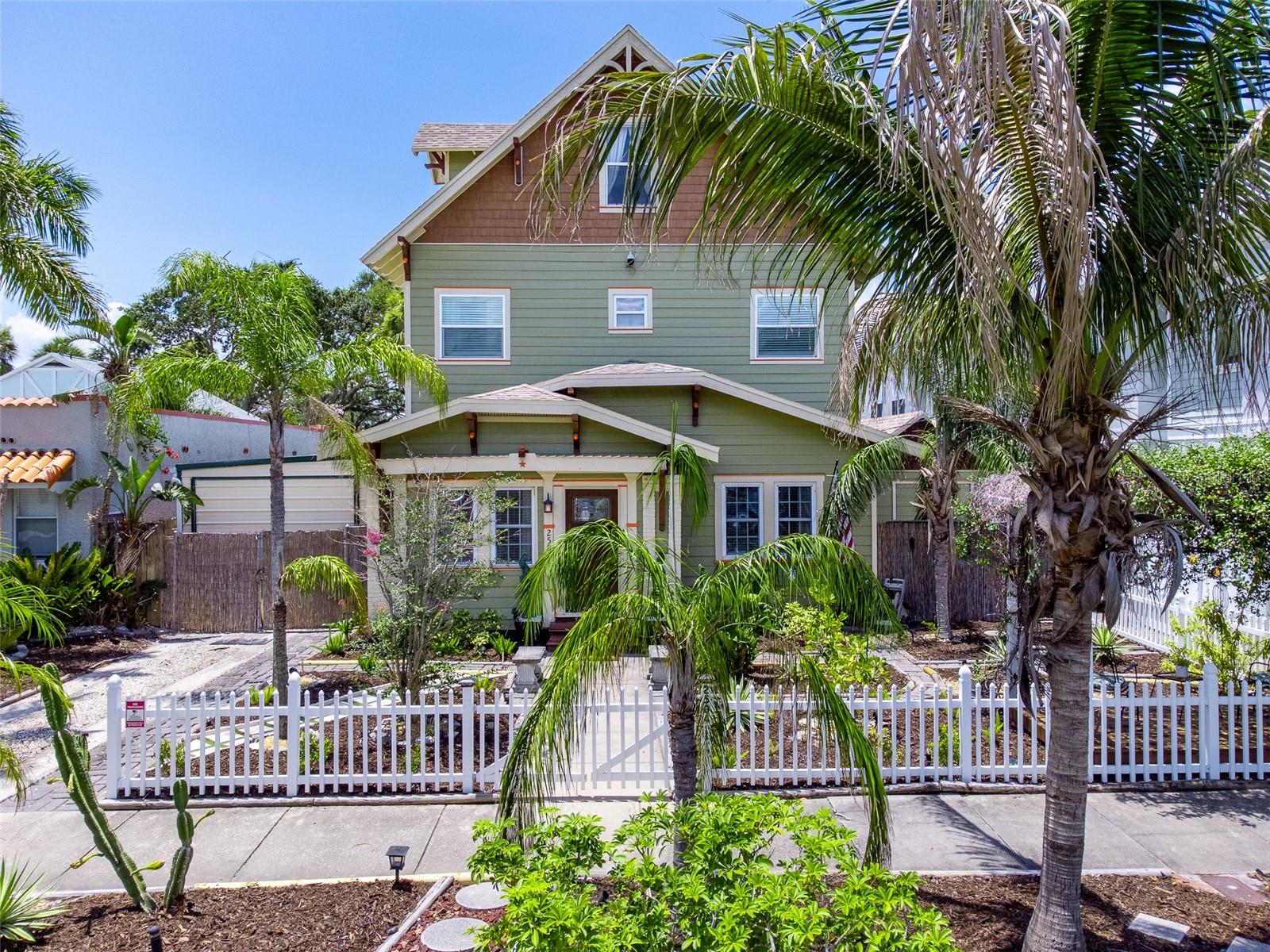2504 North A Street A, TAMPA, FL 33609
Property Photos

Would you like to sell your home before you purchase this one?
Priced at Only: $1,500,000
For more Information Call:
Address: 2504 North A Street A, TAMPA, FL 33609
Property Location and Similar Properties
- MLS#: TB8397396 ( Residential )
- Street Address: 2504 North A Street A
- Viewed: 6
- Price: $1,500,000
- Price sqft: $265
- Waterfront: No
- Year Built: 1923
- Bldg sqft: 5663
- Bedrooms: 7
- Total Baths: 6
- Full Baths: 6
- Days On Market: 4
- Additional Information
- Geolocation: 27.9455 / -82.487
- County: HILLSBOROUGH
- City: TAMPA
- Zipcode: 33609
- Subdivision: Terra Nova Rev Map
- Elementary School: Mitchell
- Middle School: Wilson
- High School: Plant
- Provided by: RE/MAX REALTY UNLIMITED

- DMCA Notice
-
DescriptionAn unparalleled opportunity awaits the discerning buyer with the debut of this magnificent three level main residence, boasting exceptional craftsmanship, luxurious amenities, and the rare advantage of a detached Accessory Dwelling Unit (ADU). This unique property, completely redone in 2016 is located in the Plant High School district. Offering a combined living space of over 4,900 square feet, perfect for multi generational families, those seeking a private guest retreat, or savvy investors looking for rental income potential. The main home, a sprawling 4,400 square foot masterpiece, features five bedrooms and four bathrooms, offering ample space for both family and guests. From the moment you step inside, you are greeted by the warmth and elegance of custom trim and woodwork that extends throughout the residence, a true testament to the quality of its construction. The heart of the home is a gourmet kitchen, complete with stunning granite countertops and top of the line stainless steel appliances, sure to inspire culinary creativity. Also on the first floor is a spacious bedroom with full bath. The open and inviting layout flows seamlessly into the living and dining areas, creating an ideal environment for entertaining. Ascend to the third level to discover a dedicated media room, perfect for cinematic experiences or a private home theater. The primary bedroom is a sanctuary of its own, featuring a private balcony that overlooks a sparkling inground pool, offering a serene escape to begin and end your day. Car enthusiasts and hobbyists will appreciate the expansive 3 car garage is 12 foot by 40 foot, providing abundant space for vehicles, storage, or a workshop. The outdoor living space is an entertainer's dream, centered around the inviting inground pool, perfect for creating lasting memories with family and friends. Adding to the immense value of this property is a detached 532 square foot ADU. This private two bedroom, two bathroom unit is fully equipped for independent living and includes its own one car garage with convenient alley access. This versatile space is ideal for use as an in law suite, a long term rental, or a luxurious guest house. This exceptional property is more than just a home; it's a lifestyle. With its combination of custom details and modern amenities this estate is a rare find in today's market.
Payment Calculator
- Principal & Interest -
- Property Tax $
- Home Insurance $
- HOA Fees $
- Monthly -
Features
Building and Construction
- Covered Spaces: 0.00
- Exterior Features: Sidewalk
- Fencing: Wood
- Flooring: Ceramic Tile, Wood
- Living Area: 4932.00
- Other Structures: Guest House
- Roof: Shingle
School Information
- High School: Plant-HB
- Middle School: Wilson-HB
- School Elementary: Mitchell-HB
Garage and Parking
- Garage Spaces: 1.00
- Open Parking Spaces: 0.00
Eco-Communities
- Pool Features: Fiberglass, In Ground
- Water Source: Public
Utilities
- Carport Spaces: 0.00
- Cooling: Central Air
- Heating: Central
- Sewer: Public Sewer
- Utilities: Cable Connected, Electricity Connected
Finance and Tax Information
- Home Owners Association Fee: 0.00
- Insurance Expense: 0.00
- Net Operating Income: 0.00
- Other Expense: 0.00
- Tax Year: 2024
Other Features
- Appliances: Dishwasher, Microwave, Range, Range Hood, Refrigerator, Tankless Water Heater
- Country: US
- Interior Features: Ceiling Fans(s), Crown Molding, Dry Bar, PrimaryBedroom Upstairs, Thermostat
- Legal Description: TERRA NOVA REVISED MAP LOT 3 BLOCK 8
- Levels: Three Or More
- Area Major: 33609 - Tampa / Palma Ceia
- Occupant Type: Owner
- Parcel Number: A-22-29-18-4IG-000008-00003.0
- Possession: Close Of Escrow
- Zoning Code: RM-16
Nearby Subdivisions
Anadell Sub
Barbara Lane Sub
Bayshore Estates 2
Bayshore Estates 4
Bayshore Estates No 2
Beach Park
Beach Park Annex
Beach Way Sub 3
Bel Grand
Beverly Park
Bon Air
Bon Air Rep Blks 10 15
Bon Air Resub Blocks 2
Broadmoor Park Rev
Bungalow City
Carter Sutton Sub
Chateau Villa
Clair Mel Add
Golf View Place
Hales A B
Harding Sub
Hesperides
Hesperides Manor
Ida Heights
Madigan Park Sub
Mariner Estates
Normandee Heights
North Bon Air
North Hyde Park
Not In Hernando
Not On List
Oakford
Palm Park Beach Park
Palmere
Park City
Park City 2nd Sec
Parkland Estates Rev
Pershing Park
Roland Place
Rosedale
Rosedale North
Rubia
Southland
Swann Estates
Tampania
Terra Nova
Terra Nova Rev Map
West Shore Crest
Westwego
Whittemore Sub
Yalaha

- Frank Filippelli, Broker,CDPE,CRS,REALTOR ®
- Southern Realty Ent. Inc.
- Mobile: 407.448.1042
- frank4074481042@gmail.com


























































































