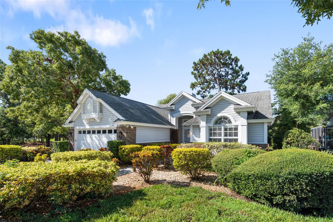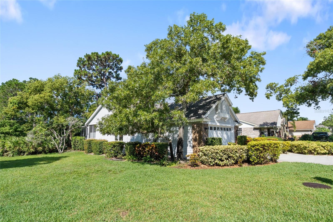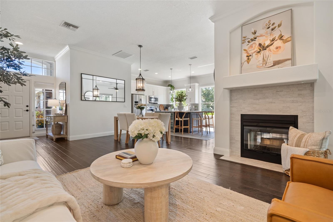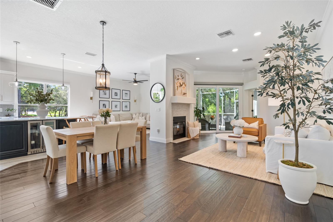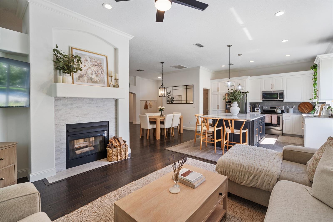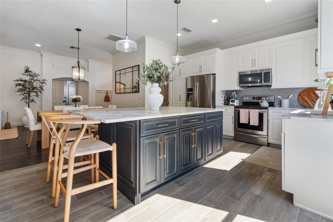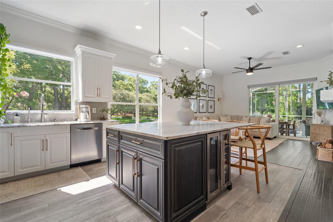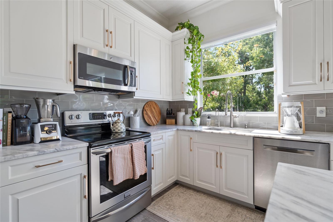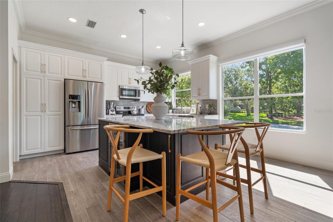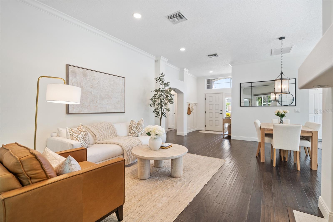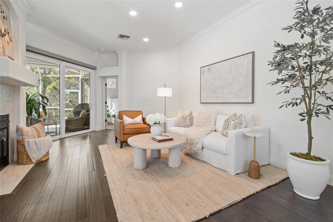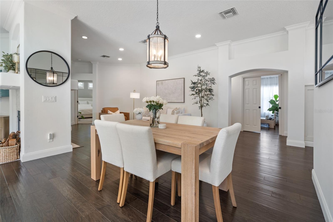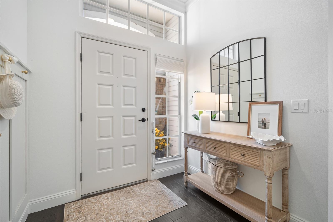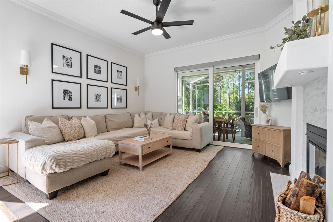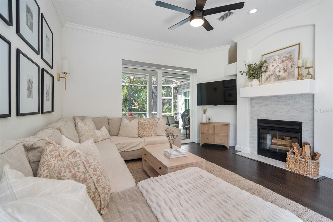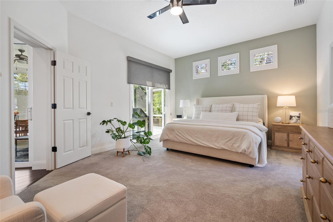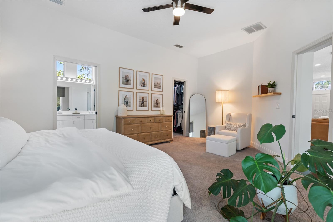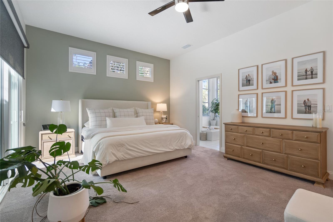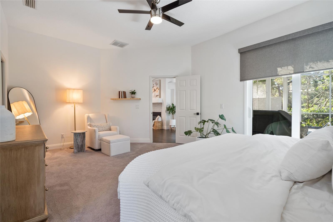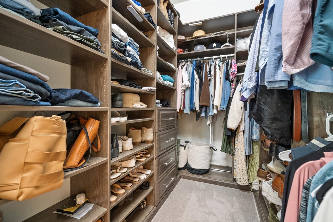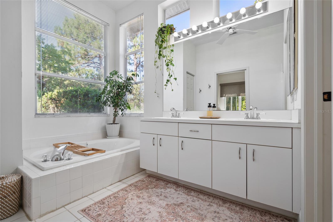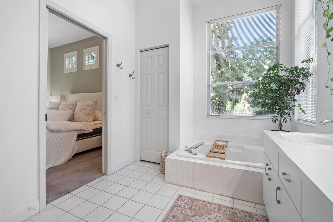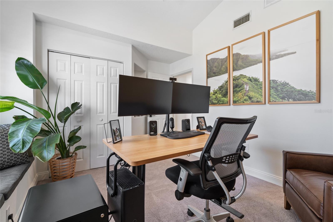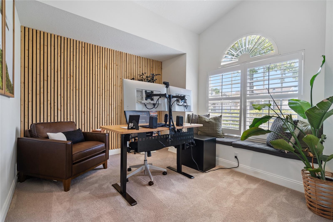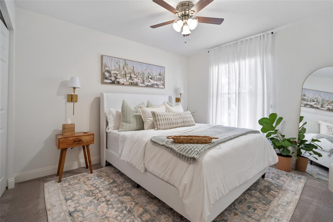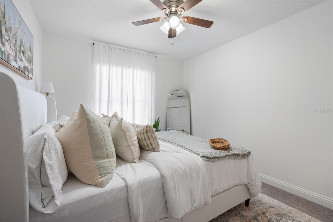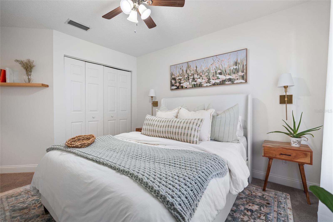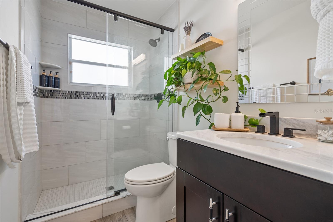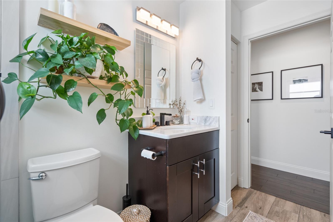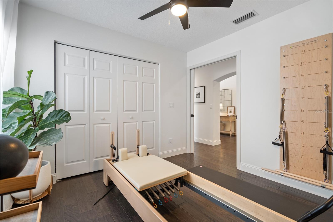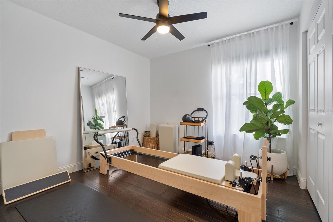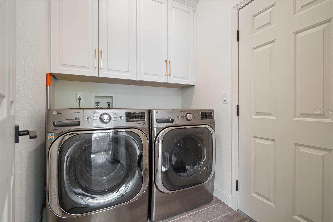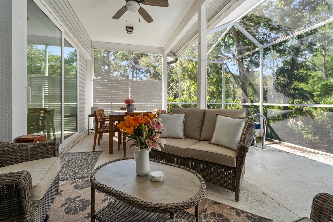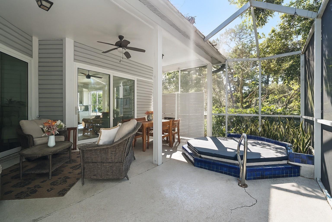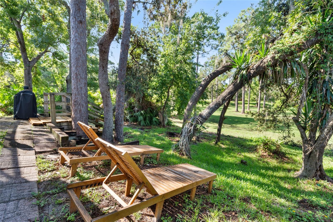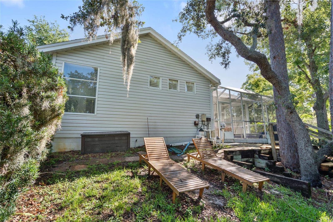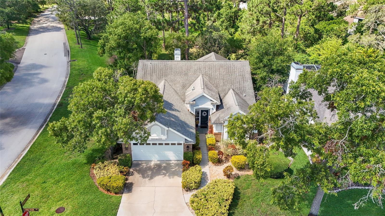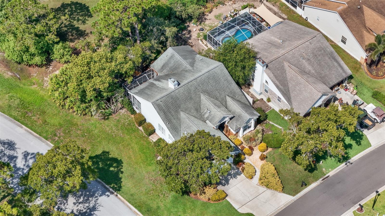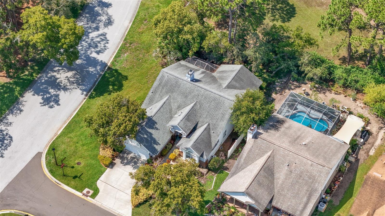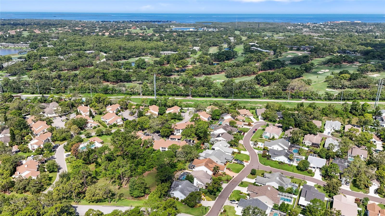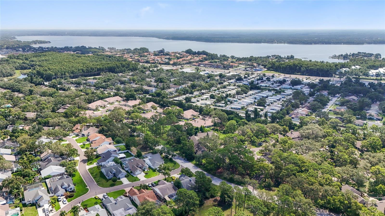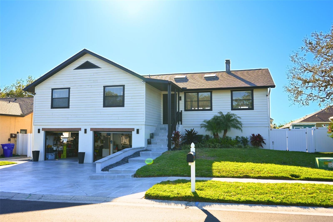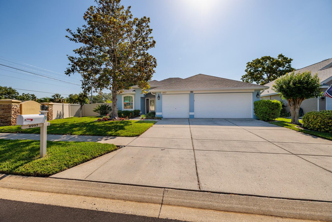2182 Trevor Road, PALM HARBOR, FL 34683
Property Photos

Would you like to sell your home before you purchase this one?
Priced at Only: $599,900
For more Information Call:
Address: 2182 Trevor Road, PALM HARBOR, FL 34683
Property Location and Similar Properties
- MLS#: TB8397644 ( Residential )
- Street Address: 2182 Trevor Road
- Viewed: 15
- Price: $599,900
- Price sqft: $225
- Waterfront: No
- Year Built: 1991
- Bldg sqft: 2666
- Bedrooms: 4
- Total Baths: 2
- Full Baths: 2
- Garage / Parking Spaces: 2
- Days On Market: 14
- Additional Information
- Geolocation: 28.111 / -82.7461
- County: PINELLAS
- City: PALM HARBOR
- Zipcode: 34683
- Subdivision: Enclave At Gleneagles
- Elementary School: Sutherland
- Middle School: Tarpon Springs
- High School: Tarpon Springs
- Provided by: EXP REALTY LLC

- DMCA Notice
-
DescriptionWelcome to 2182 Trevor Rd, an extensively updated 4 bedroom, 2 bath home located in the Enclave at Gleneagles, one of Palm Harbors most desirable neighborhoods. Situated on a quiet corner lot with no rear neighbors, this property offers both privacy and a sense of open space rarely found in residential settings. Once you step inside this beauty you are welcomed by 10 foot ceilings, engineered hardwood floors throughout the main living areas, and a bright, open concept layout designed for both everyday comfort and elegant entertaining. Large windows and NEW hurricane impact sliding glass doors flood the home with natural light and feature remote controlled custom blinds for added ease and style. At the heart of the home is a stunning, oversized gourmet kitchen, truly the centerpiece of the residence. Designed for both beauty and functionality, it boasts solid surface countertops, a massive center island with cabinet storage on both sides, stainless steel appliances, a wine refrigerator, and sleek modern finishes. The kitchen flows seamlessly into the main living and dining areas, making it the perfect gathering space for family and friends. The home includes four generously sized bedrooms, including a private owners suite with a large walk in closet and direct access to the screened lanai. The fourth bedroom offers great flexibility as a den, office, or guest room. All secondary bedrooms feature newly installed custom California closets. Additional Highlights: Three NEW high impact hurricane rated sliding doors Updated modern lighting and ceiling fans NEW interior paint and upgraded door hardware Popcorn ceilings removed and professionally retextured NEW Epoxy coated garage floor NEW Reverse osmosis system and water softener NEW irrigation system and well pump Renovated guest bathroom Enjoy tranquil evenings in the screened lanai, where you can relax and unwind while overlooking the open green space behindno rear neighbors, just peace and privacy. Located in the established Gleneagles community with mature trees, well kept surroundings, and quiet streets. Also, close to great shopping including a brand new TRADER JOE'S nearby. With 1,964 square feet of thoughtfully designed living space, a 2 car garage, and an HOA that includes cable and internet, this beautifully remodeled home is move in ready and offers exceptional value in one of Palm Harbors most desirable locations. Additionally, this home is not in a flood zone, providing peace of mind. A true standout...dont miss the opportunity to make this remarkable home yours.
Payment Calculator
- Principal & Interest -
- Property Tax $
- Home Insurance $
- HOA Fees $
- Monthly -
Features
Building and Construction
- Covered Spaces: 0.00
- Exterior Features: Private Mailbox, Sliding Doors
- Flooring: Carpet, Hardwood, Tile
- Living Area: 1946.00
- Roof: Shingle
Property Information
- Property Condition: Completed
Land Information
- Lot Features: Corner Lot, In County, Landscaped, Level, Near Golf Course, Private, Paved, Unincorporated
School Information
- High School: Tarpon Springs High-PN
- Middle School: Tarpon Springs Middle-PN
- School Elementary: Sutherland Elementary-PN
Garage and Parking
- Garage Spaces: 2.00
- Open Parking Spaces: 0.00
Eco-Communities
- Water Source: Public
Utilities
- Carport Spaces: 0.00
- Cooling: Central Air
- Heating: Central, Electric, Heat Pump
- Pets Allowed: Cats OK, Dogs OK
- Sewer: Public Sewer
- Utilities: Cable Connected, Electricity Connected, Public, Sewer Connected, Sprinkler Well, Underground Utilities, Water Connected
Finance and Tax Information
- Home Owners Association Fee: 125.00
- Insurance Expense: 0.00
- Net Operating Income: 0.00
- Other Expense: 0.00
- Tax Year: 2024
Other Features
- Appliances: Dishwasher, Disposal, Dryer, Electric Water Heater, Ice Maker, Kitchen Reverse Osmosis System, Microwave, Range, Range Hood, Refrigerator, Washer, Water Filtration System, Water Softener, Wine Refrigerator
- Association Name: Kim Johnson
- Association Phone: 727-816-9900
- Country: US
- Furnished: Unfurnished
- Interior Features: Built-in Features, Cathedral Ceiling(s), Ceiling Fans(s), Crown Molding, Eat-in Kitchen, High Ceilings, Living Room/Dining Room Combo, Open Floorplan, Primary Bedroom Main Floor, Solid Wood Cabinets, Split Bedroom, Stone Counters, Thermostat, Vaulted Ceiling(s), Walk-In Closet(s), Window Treatments
- Legal Description: ENCLAVE AT GLENEAGLES LOT 6
- Levels: One
- Area Major: 34683 - Palm Harbor
- Occupant Type: Owner
- Parcel Number: 30-27-16-25831-000-0060
- Possession: Close Of Escrow
- Style: Contemporary
- View: Garden, Park/Greenbelt, Trees/Woods
- Views: 15
- Zoning Code: RPD-10
Similar Properties
Nearby Subdivisions
Allens Ridge
Arbor Chase
Arbor Glen Ph Two
Autumn Woodsunit 1
Autumn Woodsunit Ii
Barrington Oaks West
Baywood Village
Baywood Village Sec 2
Baywood Village Sec 3
Baywood Village Sec 5
Beacon Groves
Blue Jay Woodlands Ph 2
Blue Jay Woodlands Ph 1
Burghstreamss Sub
Country Woods
Courtyards 1 At Gleneagles
Crystal Bay Travel Park Inc Un
Crystal Beach Estates
Crystal Beach Rev
Dove Hollow-unit I
Dove Hollowunit I
Dove Hollowunit Ii
Eagle Chase
Enclave At Gleneagles
Eniswood
Eniswood-unit I
Eniswoodunit I
Estates At Eniswood
Forest Grove Ph I
Franklin Square Ph Iii
Futrells Sub
Gleneagles
Gleneagles Cluster
Grand Bay Heights
Grand Bay Sub
Green Valley Estates
Green Valley Estates Unit Two
Griders H L Sub
Harbor Lakes
Highlands Of Innisbrook
Hilltop Groves Estates
Indian Bluff Island
Indian Bluff Island 3rd Add
Indian Trails
Indian Trails Add
Innisbrook Prcl F
Kramer F A Sub
Lake Highlands Estates
Larocca Estates
Laurel Oak Woods
Manning Oaks
Ozona Shores
Patty Ann Acres
Pine Lake
Pleasant Valley Add
Silver Ridge
Spanish Oaks
St Joseph Sound Estates
Sutherland Shores
Sutherland Town Of
Sutherland Town Of Blk 117 Lot
Townhomes Of Westlake
Villas Of Beacon Groves
Wall Spgs
Waterford Crossing P
Waterford Crossing Ph I
Waterford Crossing Ph Ii
West Breeze Estates
Westlake Village
Westlake Village Sec Ii
Wexford Leas
Wexford Leas - Unit 6a
Wexford Leasunit 3
Whisper Lake Sub

- Frank Filippelli, Broker,CDPE,CRS,REALTOR ®
- Southern Realty Ent. Inc.
- Mobile: 407.448.1042
- frank4074481042@gmail.com



