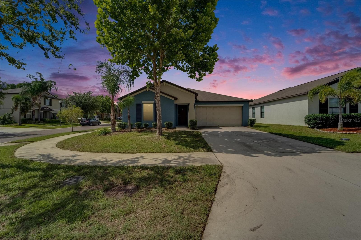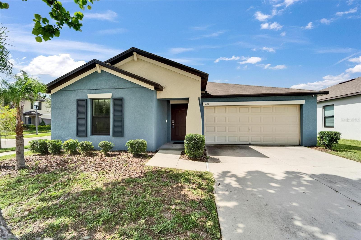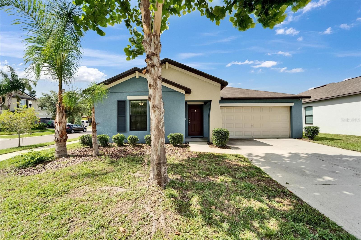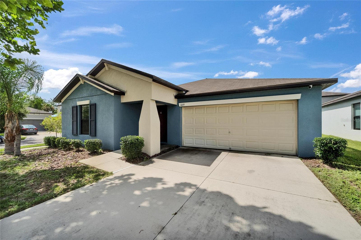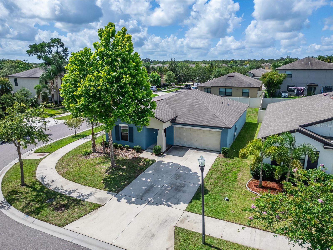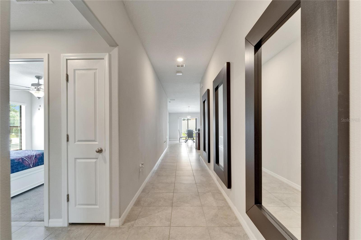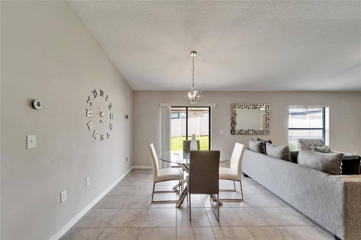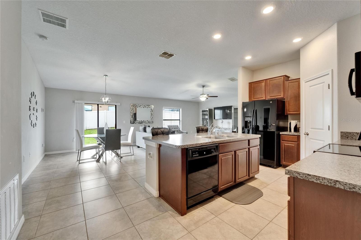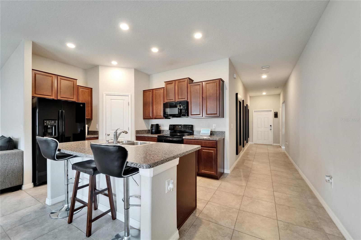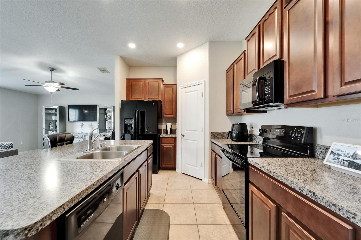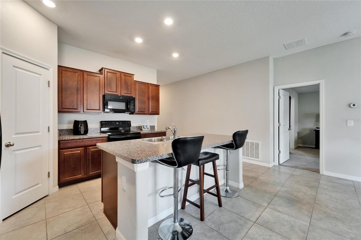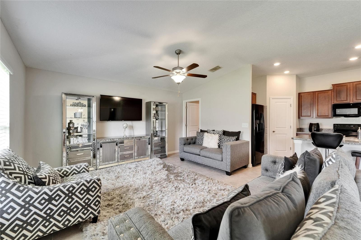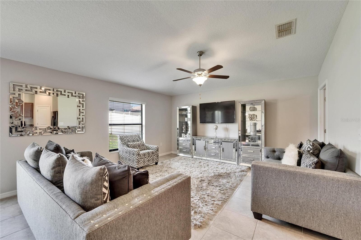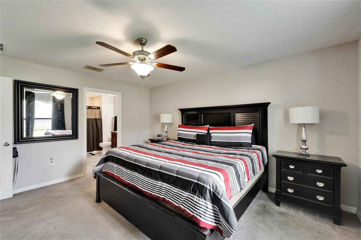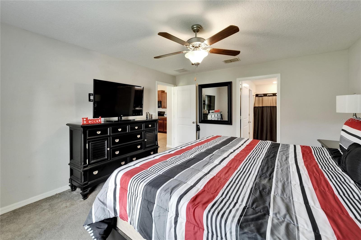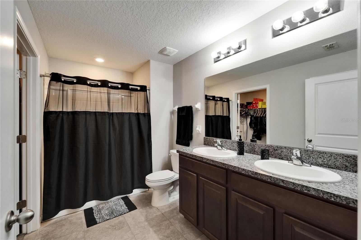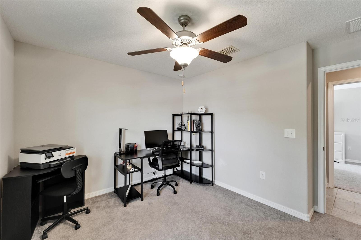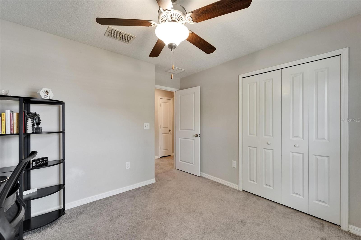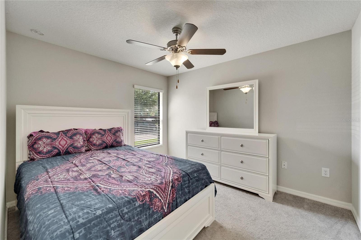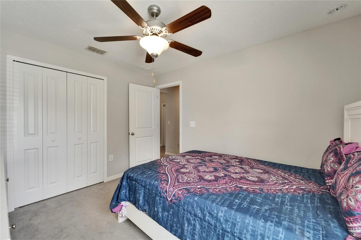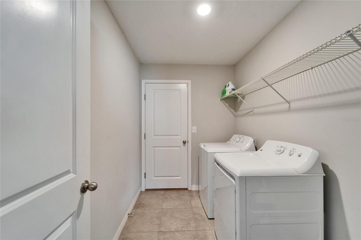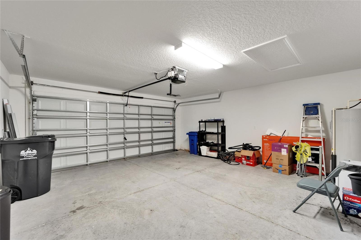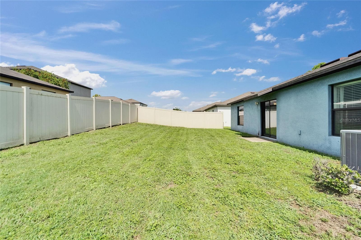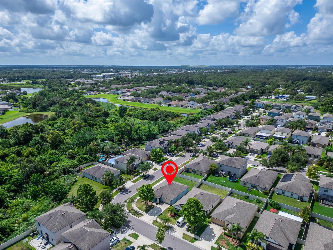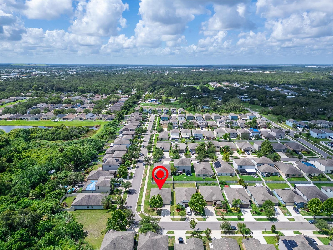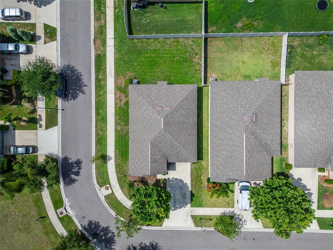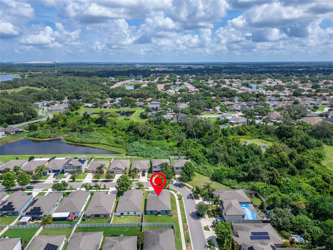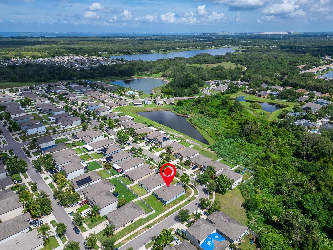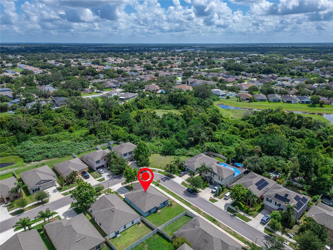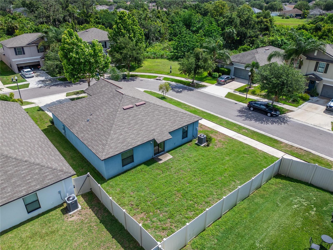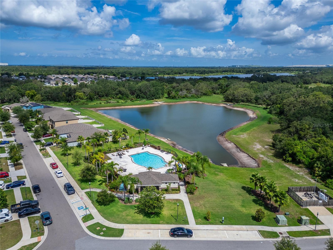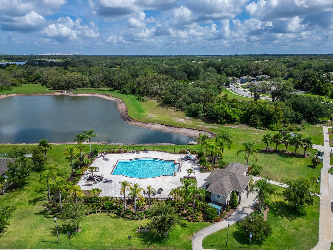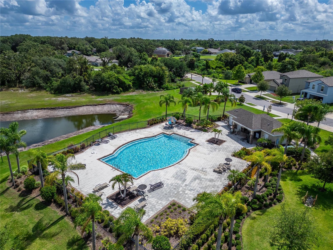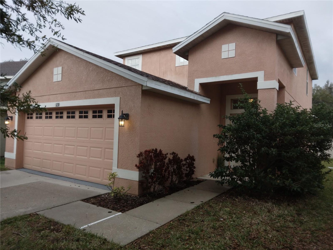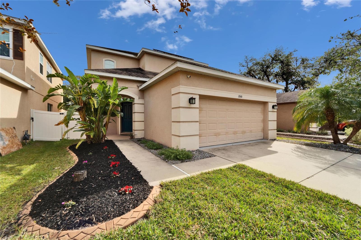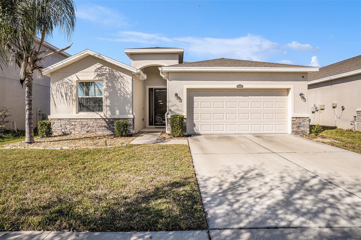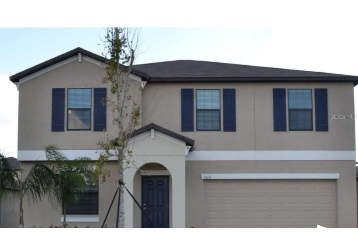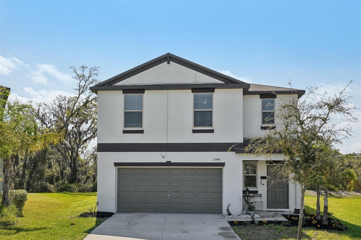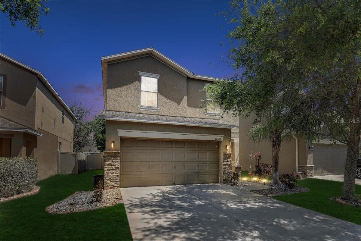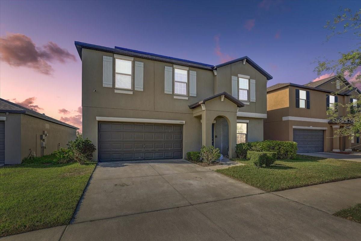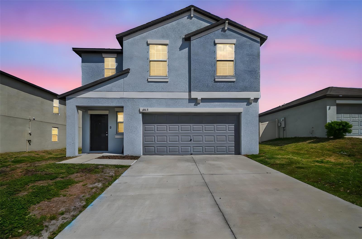10119 Rose Petal Place, RIVERVIEW, FL 33578
Property Photos
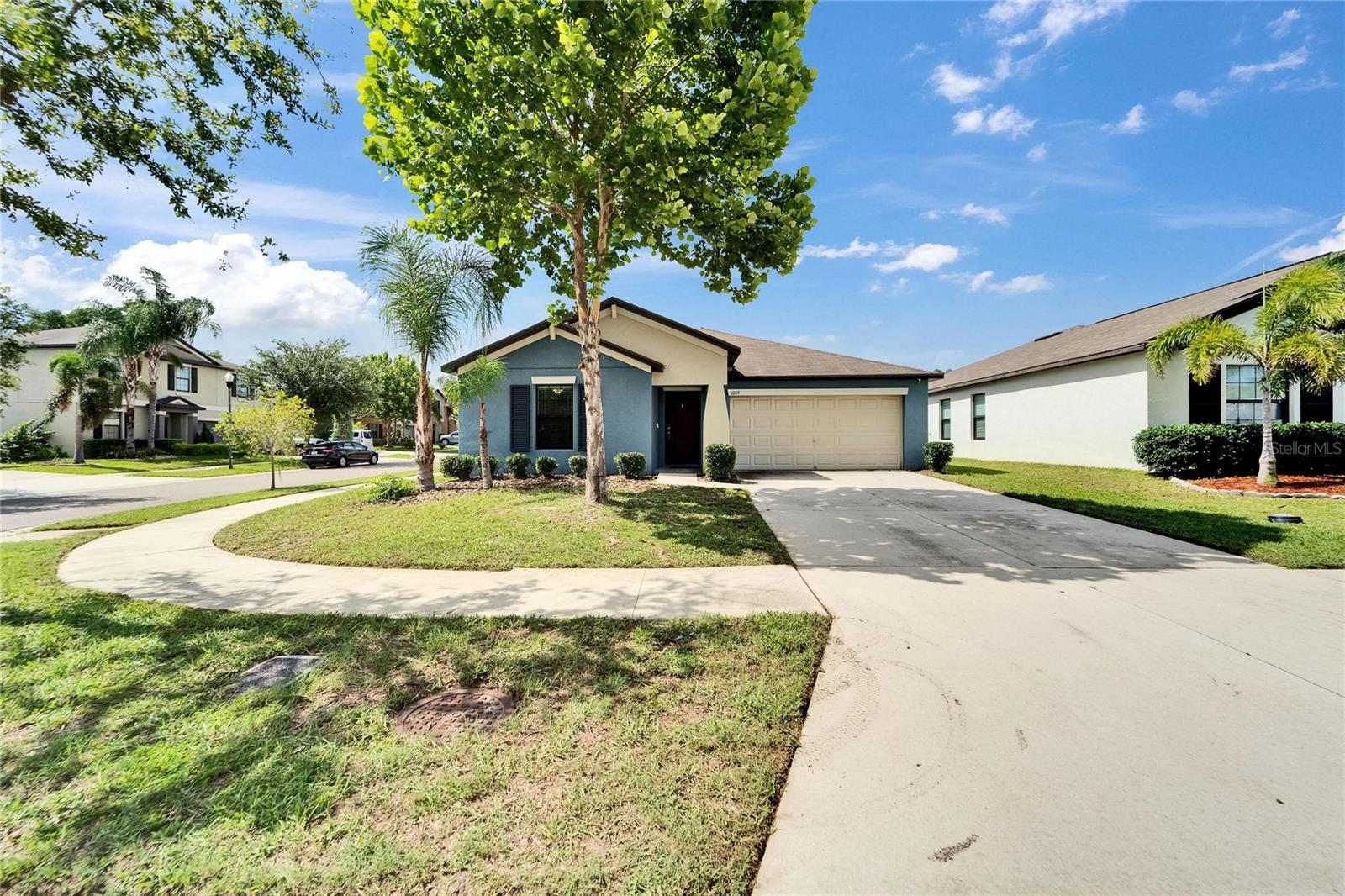
Would you like to sell your home before you purchase this one?
Priced at Only: $334,700
For more Information Call:
Address: 10119 Rose Petal Place, RIVERVIEW, FL 33578
Property Location and Similar Properties
- MLS#: TB8399057 ( Residential )
- Street Address: 10119 Rose Petal Place
- Viewed: 2
- Price: $334,700
- Price sqft: $167
- Waterfront: No
- Year Built: 2018
- Bldg sqft: 2002
- Bedrooms: 3
- Total Baths: 2
- Full Baths: 2
- Garage / Parking Spaces: 2
- Days On Market: 31
- Additional Information
- Geolocation: 27.8071 / -82.3418
- County: HILLSBOROUGH
- City: RIVERVIEW
- Zipcode: 33578
- Subdivision: Twin Creeks Ph 1 2
- Elementary School: Riverview
- Middle School: Giunta
- High School: Spoto
- Provided by: CHARLES RUTENBERG REALTY INC
- Contact: Roseline McGill
- 727-538-9200

- DMCA Notice
-
Description***SELLER IS OFFERING UP TO 7K TOWARDS CLOSING COSTS, OR RATE BUY DOWN***Welcome to this beautifully charming home situated on a desirable corner lot, in the highly desirable Twin Creek neighborhood!This delightful residence showcases thoughtful design and modern comfort throughout its 3 spacious bedrooms, 2 well appointed bathrooms and 2 car garage. This well maintained home offers a spacious and functional layout, ideal for both everyday living and entertaining. From the moment you arrive, youll be captivated by the long driveway, curb appeal and generous yard space that wraps around the property, perfect for both play and quiet outdoor enjoyment. Inside, this home features a bright, open concept layout that flows seamlessly from the spacious family room to the dedicated dining area and modern kitchencomplete with plenty counter space, sleek cabinetry, tile flooring, and a full suite of matching appliances, which includes a refrigerator, range, microwave, and dishwasher. An oversized walk in pantry adds both style and functionality, offering abundant storage and tying the space together beautifully for effortless everyday living and entertaining. Retreat to the serene master suite, where comfort meets sophistication. Enjoy a luxurious walk in closet and a spa like en suite bathroom with dual vanitiesdesigned to accommodate both relaxation and practicality. Two additional bedrooms with flexible space for family, guests, or a home office. A spacious two car garage adds everyday convenience and abundant storage options. Additionally, the outdoor space is perfect for enjoying the Florida sunshine or hosting BBQs with friends and family. Twin Creek is more than just a neighborhoodits a community where families thrive. Enjoy the beautiful community pool with plenty of deck space, ideal for catching some rays and cooling off during those warm and sunny Florida days. Conveniently located just minutes from premier shopping centers, esteemed educational institutions, medical facilities, great schools, baseball sporting facilities, Publixs, Sams Club and a diverse range of dining establishments to name a few. With easy direct access to 301, Selmon Expressway, and I 75, this home provides a quick commute and easy access to all that Tampa Bay offers. Schedule your private tour today! Virtual tour available via the provided link.
Payment Calculator
- Principal & Interest -
- Property Tax $
- Home Insurance $
- HOA Fees $
- Monthly -
Features
Building and Construction
- Covered Spaces: 0.00
- Exterior Features: Garden, Lighting, Sidewalk
- Fencing: Fenced, Other
- Flooring: Carpet, Ceramic Tile
- Living Area: 1561.00
- Roof: Shingle
Property Information
- Property Condition: Completed
Land Information
- Lot Features: Cleared, Corner Lot, Landscaped, Sidewalk, Paved
School Information
- High School: Spoto High-HB
- Middle School: Giunta Middle-HB
- School Elementary: Riverview Elem School-HB
Garage and Parking
- Garage Spaces: 2.00
- Open Parking Spaces: 0.00
- Parking Features: Driveway
Eco-Communities
- Water Source: Public
Utilities
- Carport Spaces: 0.00
- Cooling: Central Air
- Heating: Electric
- Pets Allowed: Cats OK, Dogs OK, Yes
- Sewer: Public Sewer
- Utilities: Cable Available, Electricity Available, Public, Water Available
Amenities
- Association Amenities: Park, Playground, Pool
Finance and Tax Information
- Home Owners Association Fee Includes: Pool
- Home Owners Association Fee: 110.00
- Insurance Expense: 0.00
- Net Operating Income: 0.00
- Other Expense: 0.00
- Tax Year: 2024
Other Features
- Appliances: Convection Oven, Dishwasher, Disposal, Dryer, Exhaust Fan, Microwave, Range, Refrigerator, Washer
- Association Name: Terra Management SVC LLC / Radley Travez
- Association Phone: 813-374-2363
- Country: US
- Furnished: Unfurnished
- Interior Features: Ceiling Fans(s), Eat-in Kitchen, High Ceilings, Living Room/Dining Room Combo, Split Bedroom, Walk-In Closet(s)
- Legal Description: TWIN CREEKS PHASES 1 AND 2 LOT 9 BLOCK 6
- Levels: One
- Area Major: 33578 - Riverview
- Occupant Type: Owner
- Parcel Number: U-06-31-20-A8I-000006-00009.0
- Style: Contemporary
- View: Pool
- Zoning Code: PD
Similar Properties
Nearby Subdivisions
Alafia River Country Meadows M
Ashley Oaks
Ashley Oaks Unit 1
Avelar Creek North
Avelar Creek South
Balmboyette Area
Bloomingdale Hills Sec A U
Bloomingdale Hills Sec C U
Bloomingdale Ridge
Brandwood Sub
Bridges
Brussels Boy Ph Iii Iv
Brussels Boy Ph Iii & Iv
Covewood
Eagle Watch
Fern Hill
Fern Hill Ph 1a
Fern Hill Ph 2
Fern Hill Phase 1a
Hancock Sub
Happy Acres Sub 1 S
Ivy Estates
Key West Landings Lot 13
Lake Fantasia
Lake Fantasia Platted Sub
Lake St Charles
Lake St Charles Un 13 14
Lake St Charles Unit 1
Lake St Charles Unit 10
Lake St Charles Unit 3
Lake St Charles Unit 4
Lake St Charles Unit 6
Lake St Charles Unit 9
Magnolia Creek
Magnolia Park Central Ph A
Magnolia Park Northeast F
Magnolia Park Northeast Prcl
Magnolia Park Northeast Reside
Magnolia Park Southeast C-2
Magnolia Park Southeast C2
Magnolia Park Southeast D
Magnolia Park Southwest G
Mariposa Ph 1
Mays Greenglades 1st Add
Medford Lakes Ph 1
Medford Lakes Ph 2b
Not In Hernando
Not On List
Oak Creek
Oak Creek Prcl 1b
Oak Creek Prcl 4
Oak Crk Tr A B C D E F G H
Park Creek Ph 1a
Park Creek Ph 2b
Park Creek Ph 3b-2 & 3c
Park Creek Ph 3b2 3c
Park Creek Ph 4b
Parkway Center Single Family P
Pavilion Ph 2
Pavilion Ph 3
Pavilion Waterford Ph I
Providence Oaks
Providence Ranch
Providence Reserve
Quintessa Sub
Random Oaks Ph 2
Random Oaks Ph 2 Unit 1
Random Oaks Ph I
River Pointe Sub
Riverleaf At Bloomingdale
Riverside Bluffs
Riverview Crest
Riverview Meadows Ph 2
Riverview Meadows Phase1a
Sanctuary At Oak Creek
Sanctuary Ph 2
Sanctuary Ph 3
Sand Ridge Estates
South Creek
South Crk Ph 2a 2b 2c
South Crk Ph 2a 2b & 2c
South Pointe Ph 1a 1b
South Pointe Ph 2a 2b
South Pointe Ph 3a 3b
South Pointe Ph 4
South Pointe Ph 6
South Pointe Ph 9
Southcreek
Spencer Glen
Spencer Glen North
Spencer Glen South
Subdivision Of The E 2804 Ft O
Summerview Oaks Sub
Symmes Grove Sub
Tamiami Townsite Rev
Timber Creek
Timbercreek Ph 1
Timbercreek Ph 2c
Twin Creeks
Twin Creeks Ph 1 2
Twin Creeks Ph 1 & 2
Unplatted
Ventana Groves
Ventana Grvs Ph 1
Ventana Grvs Ph 2a
Ventana Ph 4
Villages Of Lake St Charles Ph
Waterford Ph 01
Waterstone Lakes Ph 2
Watson Glen
Watson Glen Ph 1
Watson Glen Ph 2
Wilson Manor
Winthrop Village Ph 2fa
Winthrop Village Ph 2fb
Winthrop Village Ph One-b
Winthrop Village Ph Oneb
Winthrop Village Ph Twoa
Winthrop Village Ph Twod

- Frank Filippelli, Broker,CDPE,CRS,REALTOR ®
- Southern Realty Ent. Inc.
- Mobile: 407.448.1042
- frank4074481042@gmail.com



