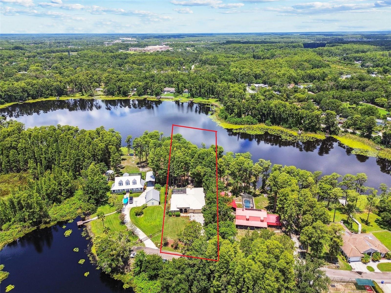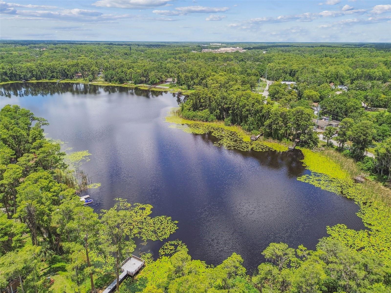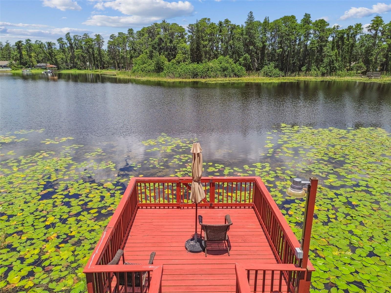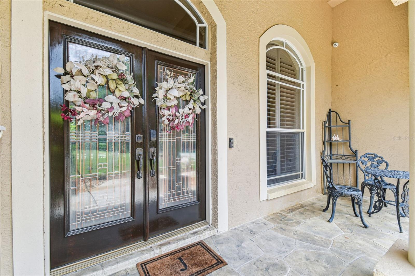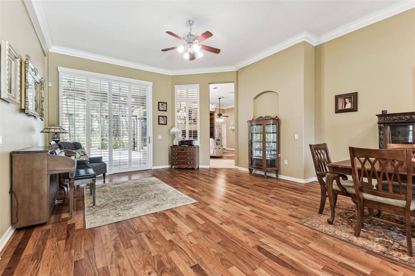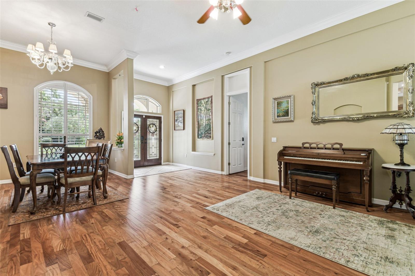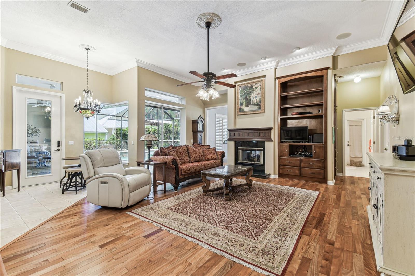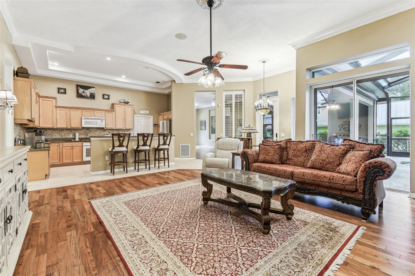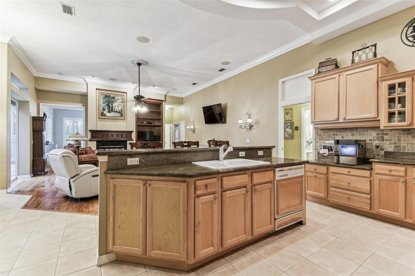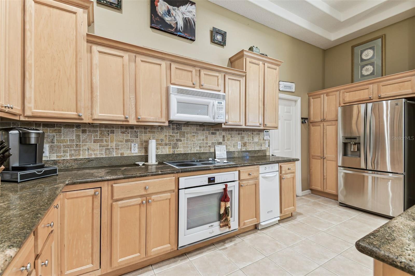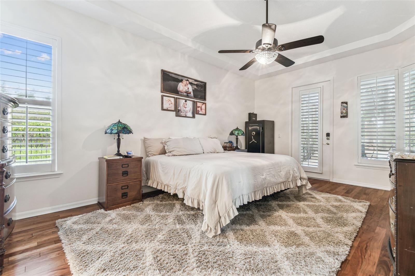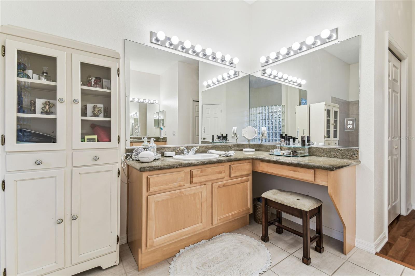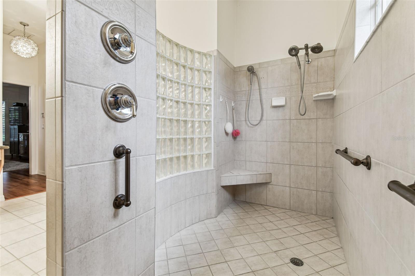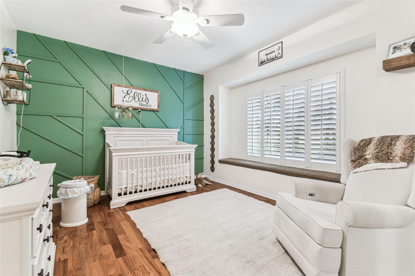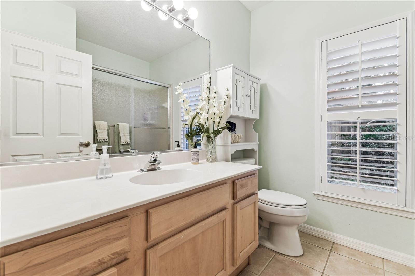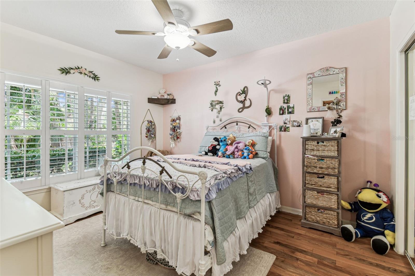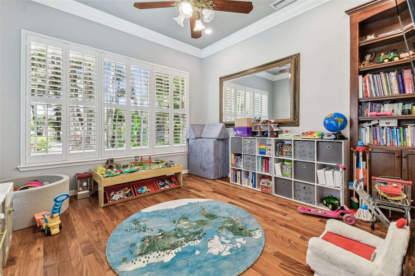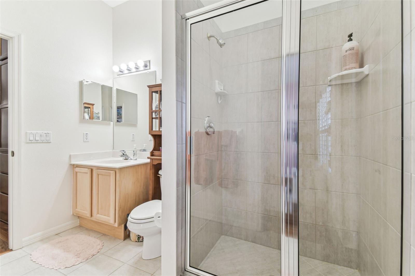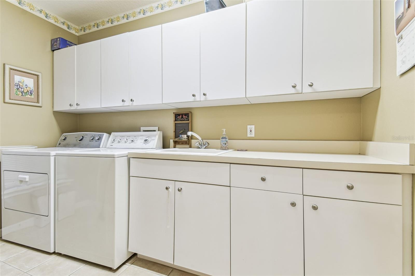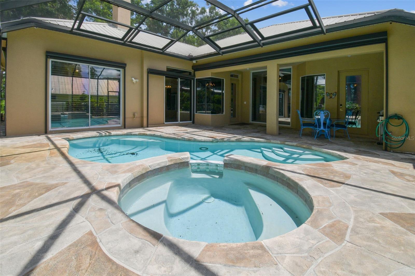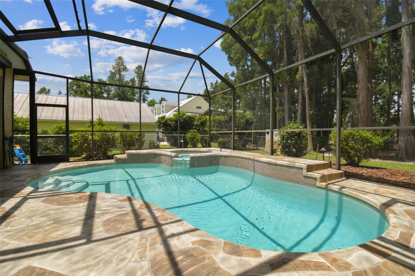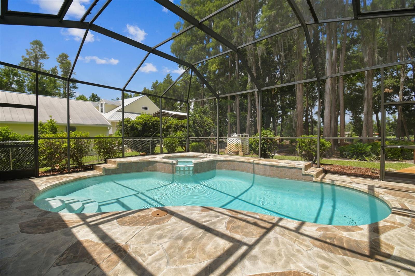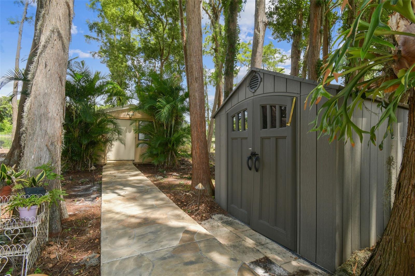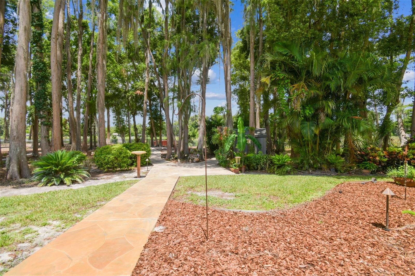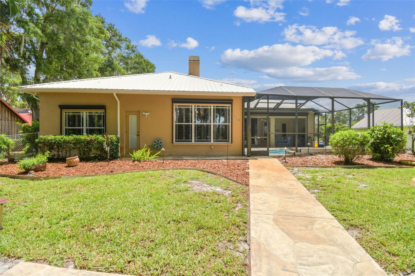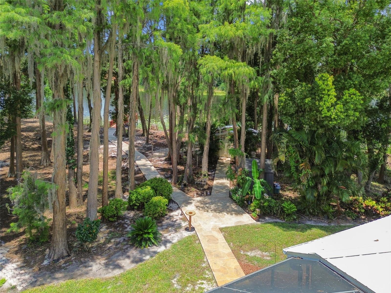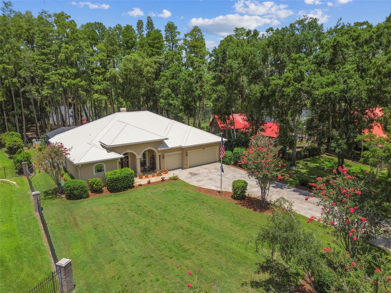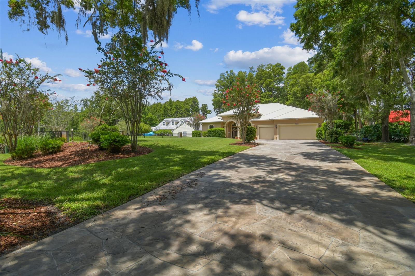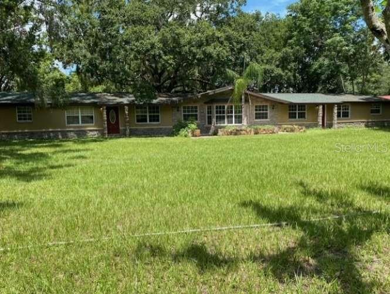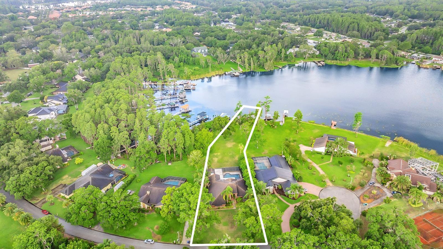17906 Loretta Lane, LUTZ, FL 33548
Property Photos

Would you like to sell your home before you purchase this one?
Priced at Only: $999,000
For more Information Call:
Address: 17906 Loretta Lane, LUTZ, FL 33548
Property Location and Similar Properties
- MLS#: TB8399926 ( Residential )
- Street Address: 17906 Loretta Lane
- Viewed: 7
- Price: $999,000
- Price sqft: $287
- Waterfront: Yes
- Wateraccess: Yes
- Waterfront Type: Lake Front
- Year Built: 1999
- Bldg sqft: 3480
- Bedrooms: 3
- Total Baths: 3
- Full Baths: 3
- Garage / Parking Spaces: 3
- Days On Market: 17
- Additional Information
- Geolocation: 28.1343 / -82.4752
- County: HILLSBOROUGH
- City: LUTZ
- Zipcode: 33548
- Subdivision: Unplatted
- Elementary School: Lutz
- Middle School: Buchanan
- High School: Steinbrenner
- Provided by: GUARDIAN REAL ESTATE SERVICES
- Contact: Justin Ostow
- 813-767-2582

- DMCA Notice
-
DescriptionTucked away on a peaceful dead end street in the heart of Lutz, this stunning lakefront home offers the perfect balance of privacy, space, and natural beauty. Situated on an expansive 0.67 acre lot with stunning views of South Crystal Lake, this beautifully designed home features 3 bedrooms, 3 full bathrooms, a spacious office that can serve as a fourth bedroom, and a 3 car garage. With picturesque water views, this home invites you to enjoy an outdoor lifestyle like no other. Spend your mornings paddle boarding or kayaking from your private dock, and your evenings taking in a breathtaking westerly sunset. The quaint front porch and double glass entry doors welcome you inside. The warm, elegant interior is filled with upscale details including 12ft ceilings, plank wood flooring, crown molding, tray windows, plantation shutters, and thoughtfully designed architectural niches. The open concept layout places the kitchen at the heart of the home, where youll find granite countertops, all wood cabinetry, a large island with breakfast bar, and a stone backsplash. The eat in dining nook, with its charming corner window, offers open views of the pool area. Formal living and dining rooms provide ideal spaces for entertaining, while the sun lit living room features 8 foot sliding glass doors, tray windows, and a cozy gas firepl ce. The split bedroom layout gives the master suite its own private wing, complete with pool access, tray ceilings, two walk in closets, and a spa like bathroom with dual vanities and a seamless step down tile and glass shower. Step outside into the highlight of the homea full screened in pool area with a heated pool, spill over spa, and stamped concrete patio, all designed for year round enjoyment and views of the lake. Additional upgrades include automated sun shades, a whole home propane powered generator for peace of mind, and a durable metal roof built to last. This rare lakefront gem offers peaceful seclusion with the freedom of no HOA or CDD, all while being just minutes from the conveniences of the city. Dont miss the chance to make this exceptional property your forever home.
Payment Calculator
- Principal & Interest -
- Property Tax $
- Home Insurance $
- HOA Fees $
- Monthly -
Features
Building and Construction
- Covered Spaces: 0.00
- Exterior Features: Dog Run
- Fencing: Fenced
- Flooring: Tile, Wood
- Living Area: 2534.00
- Other Structures: Shed(s)
- Roof: Metal
Land Information
- Lot Features: Landscaped, Oversized Lot, Street Dead-End
School Information
- High School: Steinbrenner High School
- Middle School: Buchanan-HB
- School Elementary: Lutz-HB
Garage and Parking
- Garage Spaces: 3.00
- Open Parking Spaces: 0.00
Eco-Communities
- Pool Features: Gunite, Heated, In Ground, Screen Enclosure
- Water Source: Well
Utilities
- Carport Spaces: 0.00
- Cooling: Central Air
- Heating: Central
- Sewer: Septic Tank
- Utilities: Propane
Finance and Tax Information
- Home Owners Association Fee: 0.00
- Insurance Expense: 0.00
- Net Operating Income: 0.00
- Other Expense: 0.00
- Tax Year: 2024
Other Features
- Appliances: Built-In Oven, Cooktop, Dishwasher, Disposal, Gas Water Heater, Microwave, Refrigerator, Trash Compactor
- Country: US
- Interior Features: Built-in Features, Ceiling Fans(s), Crown Molding, Eat-in Kitchen, High Ceilings, Kitchen/Family Room Combo, Open Floorplan, Solid Surface Counters, Solid Wood Cabinets, Split Bedroom, Tray Ceiling(s), Walk-In Closet(s)
- Legal Description: COM AT NE COR OF NW 1/4 OF SE 1/4 N 87 DEG 23MIN 00 SEC W 698.99 FT S 07 DEG 15 MIN 32 SEC W 152.65 FT S 13 DEG 18 MIN 32 SEC W 152.65 FT FOR POB S 13 DEG 18 MIN 32 SEC W 44.99 FT S 18 DEG 18 MIN 24 SEC W 57.95 FT N 87 DEG 23 MIN 00 SEC W 650.63 FT N 02 DEG 14 MIN 00 SEC E 100 FT AND S 87 DEG 23 MIN 00 SEC E 675.32 FT TO POB
- Levels: One
- Area Major: 33548 - Lutz
- Occupant Type: Owner
- Parcel Number: U-14-27-18-ZZZ-000000-57440.0
- View: Water
- Zoning Code: RSC-2
Similar Properties
Nearby Subdivisions
Ballinger Estates
Brant Shores
Coventry Sub
Crenshaw Acres
Crenshaw Lakes
Crystal Cove
Cypress Park
Eden Acres
Faircloth Estates
Ladera
Lake Chapman Sub
Lake Cooper Woods
Marilyn Shores
North Tampa Land Cos Sub
Pearl Estates
Sapphire Lake Ranchitos
The Manors At Crystal Lakes
Tropical Lakes
Unplatted
Wootens Lakeside Estates

- Frank Filippelli, Broker,CDPE,CRS,REALTOR ®
- Southern Realty Ent. Inc.
- Mobile: 407.448.1042
- frank4074481042@gmail.com



