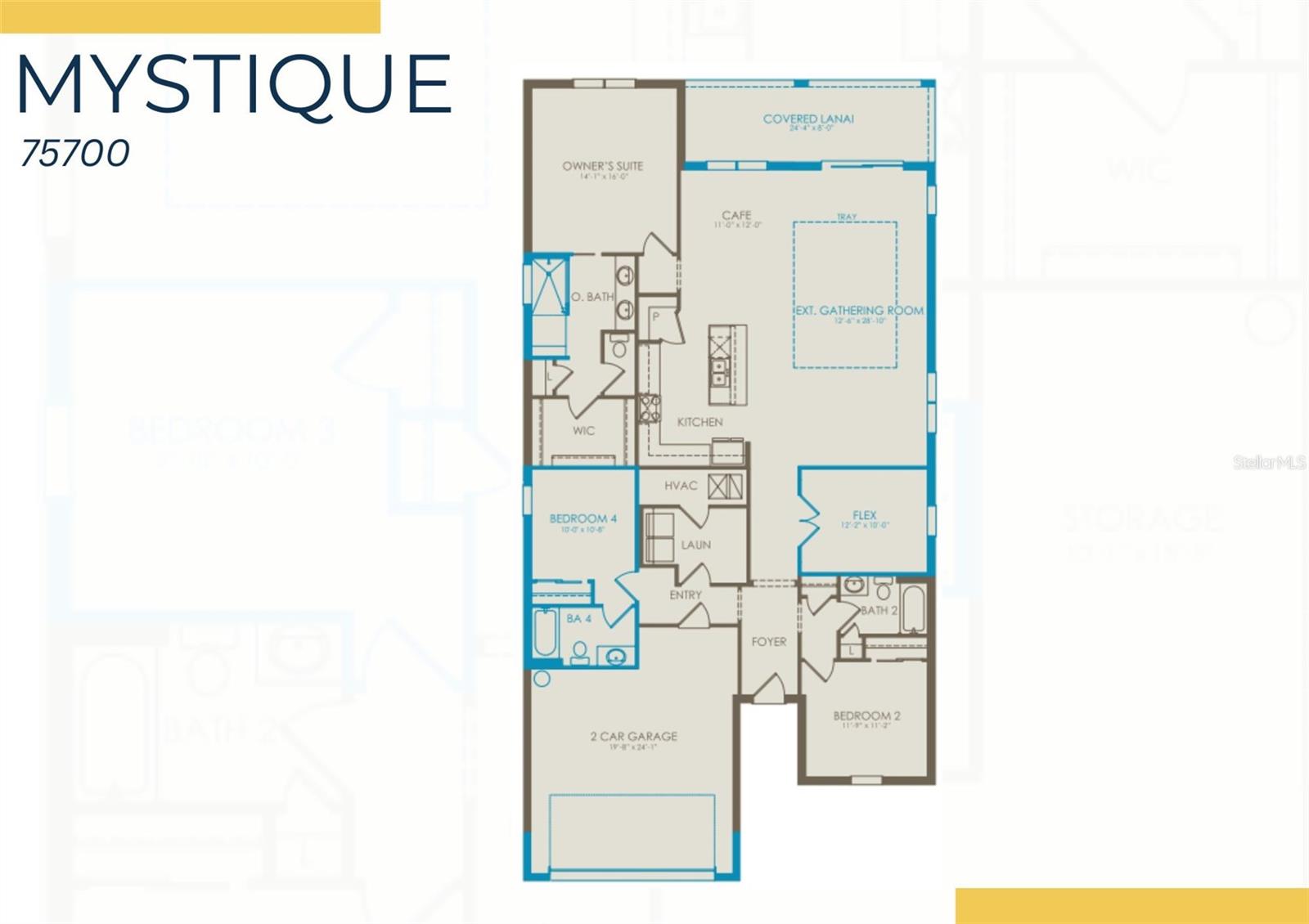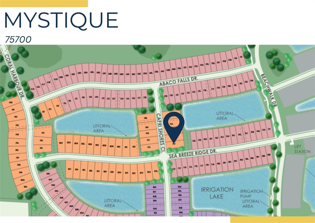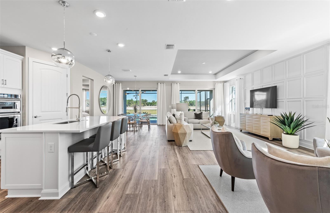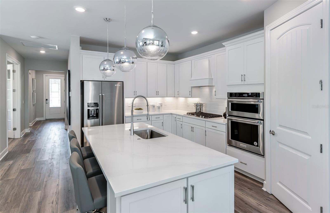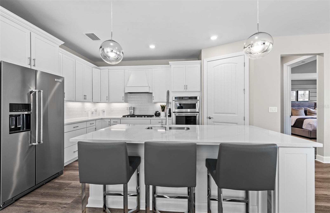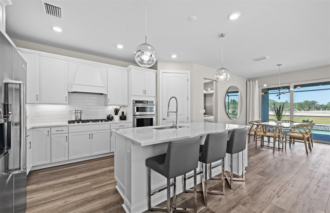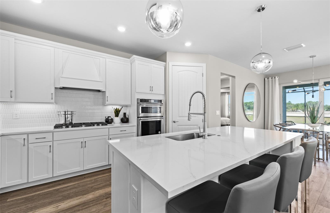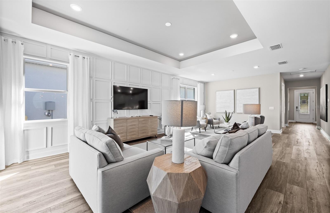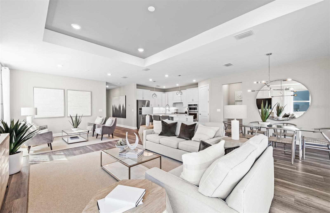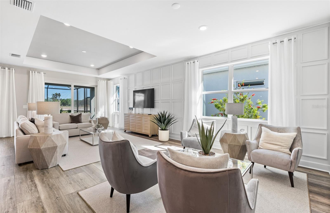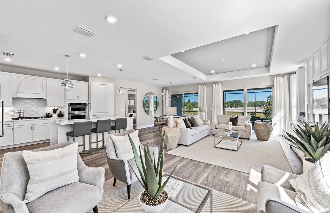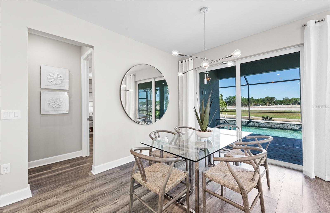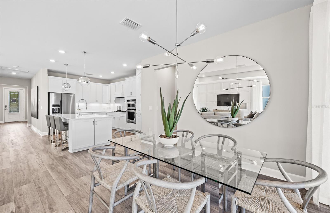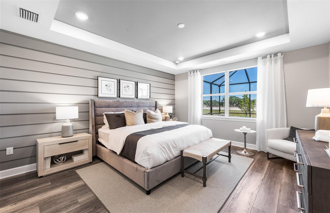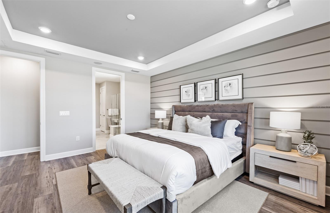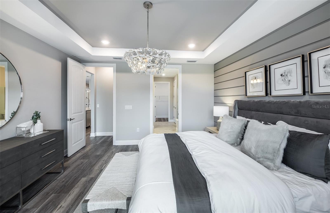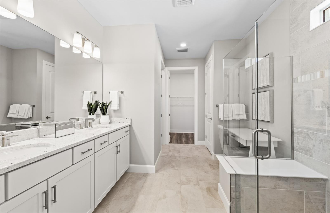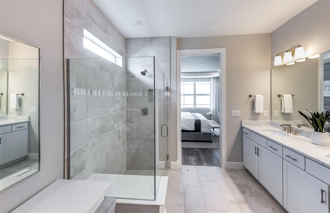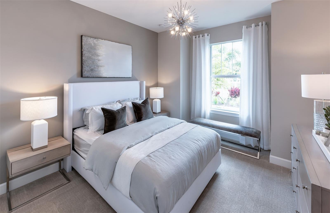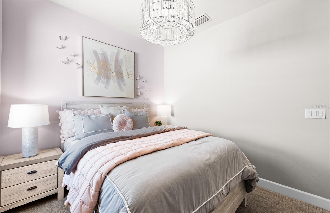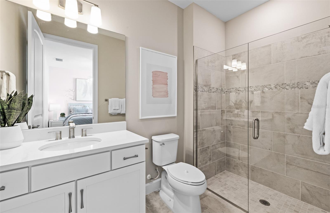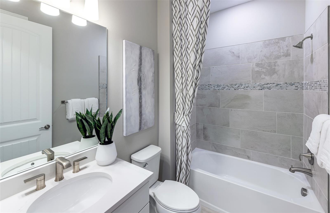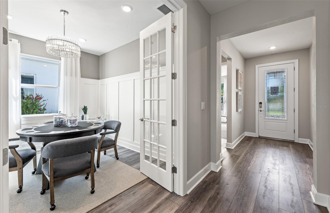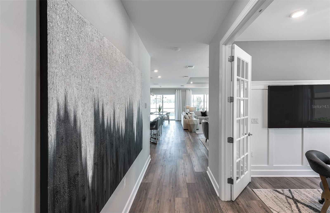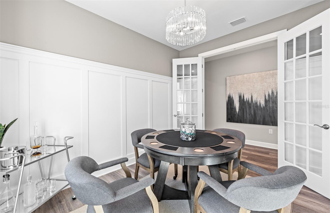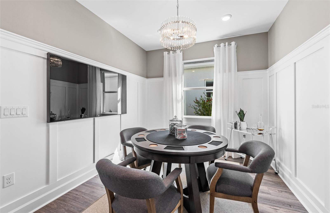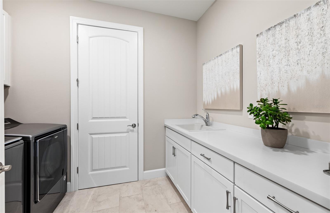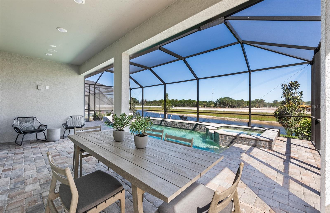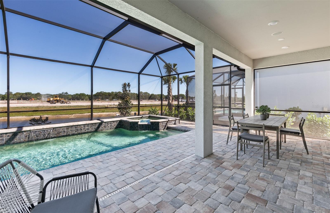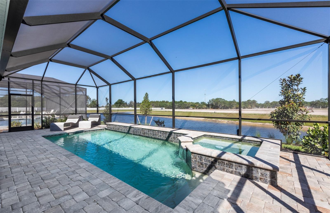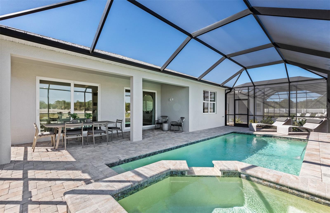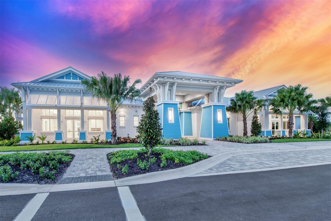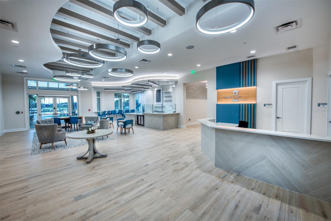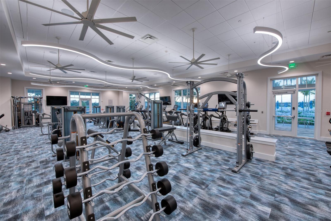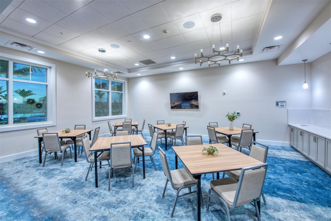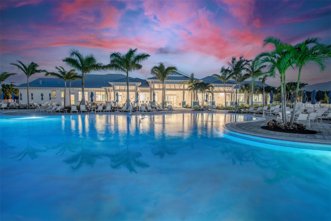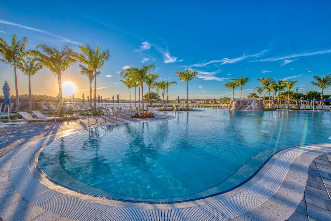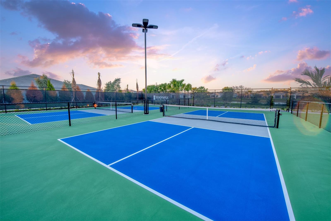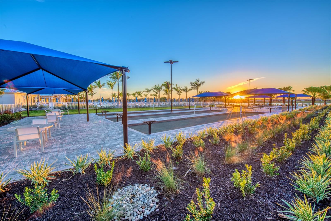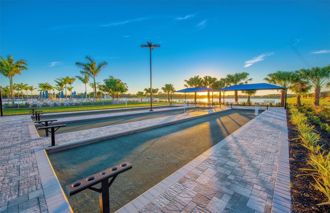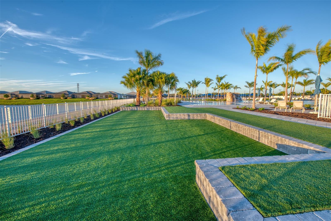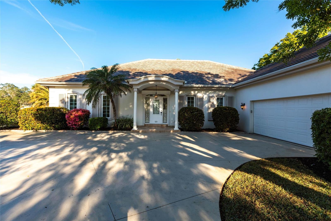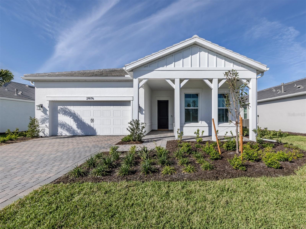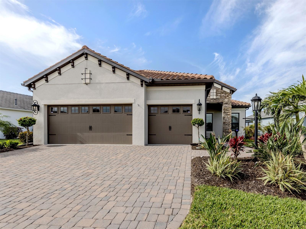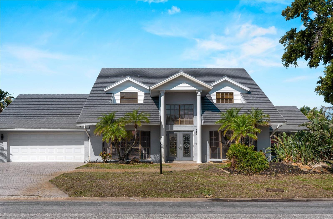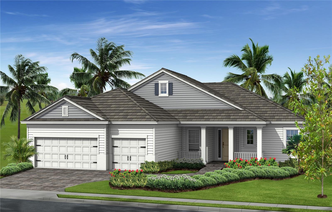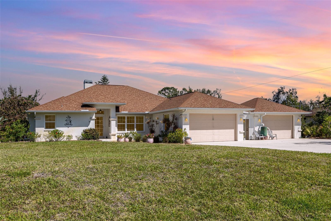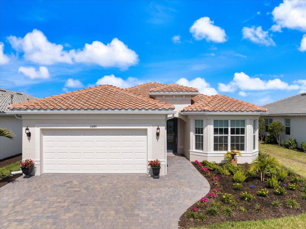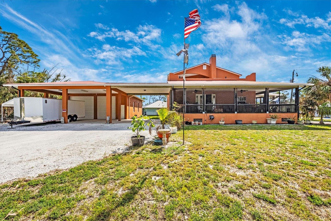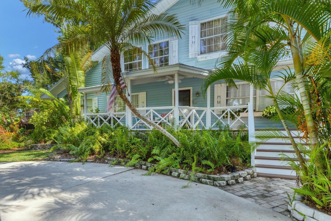27124 Capri Shores Circle, ENGLEWOOD, FL 34223
Property Photos
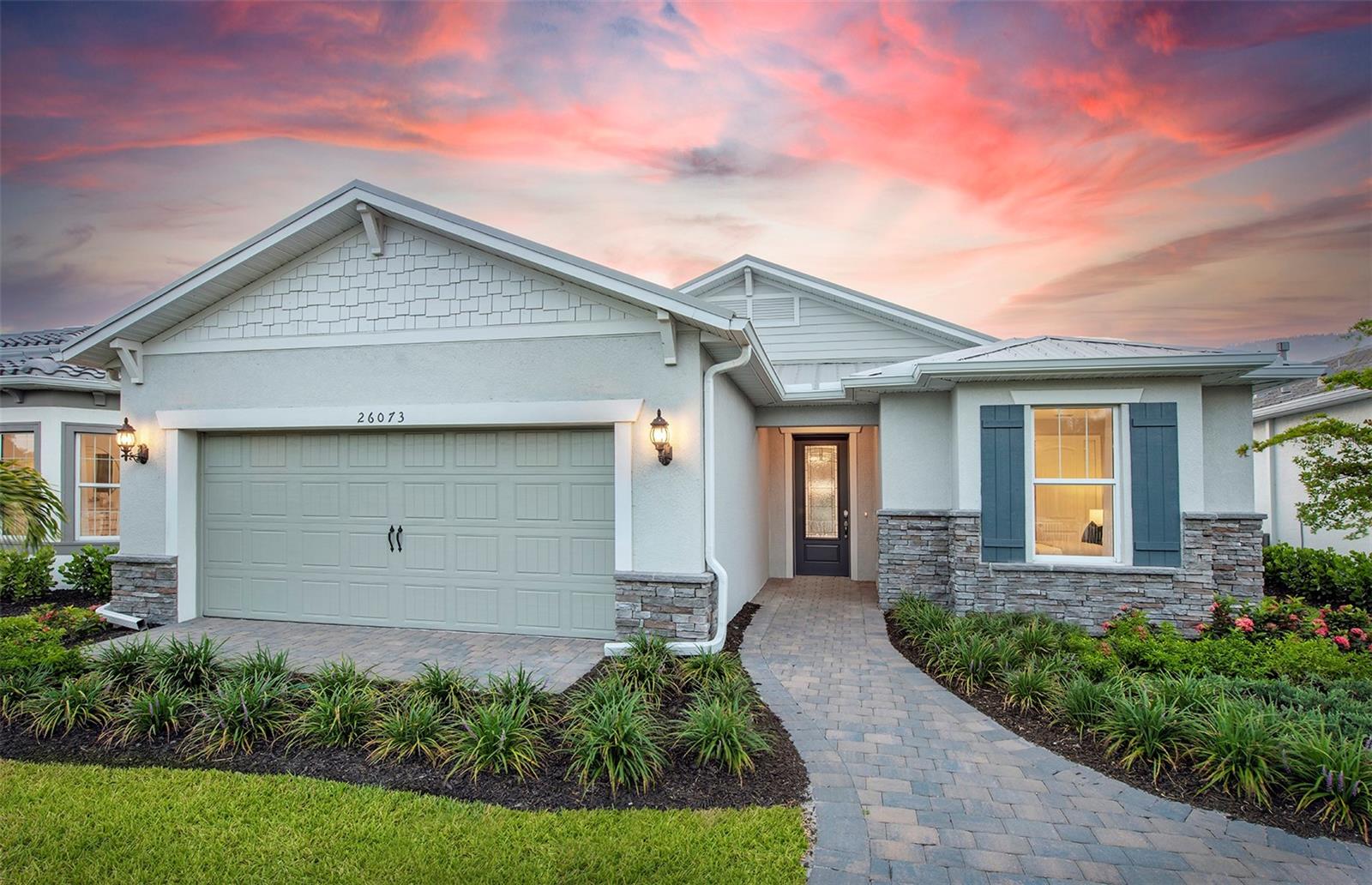
Would you like to sell your home before you purchase this one?
Priced at Only: $745,000
For more Information Call:
Address: 27124 Capri Shores Circle, ENGLEWOOD, FL 34223
Property Location and Similar Properties
- MLS#: TB8400822 ( Residential )
- Street Address: 27124 Capri Shores Circle
- Viewed: 4
- Price: $745,000
- Price sqft: $257
- Waterfront: No
- Year Built: 2025
- Bldg sqft: 2900
- Bedrooms: 3
- Total Baths: 3
- Full Baths: 3
- Garage / Parking Spaces: 2
- Days On Market: 22
- Additional Information
- Geolocation: 27.0094 / -82.3615
- County: SARASOTA
- City: ENGLEWOOD
- Zipcode: 34223
- Elementary School: Englewood
- Middle School: L.A. Ainger
- High School: Lemon Bay
- Provided by: PULTE REALTY INC
- Contact: Dan Wenstrom
- 561-206-1417

- DMCA Notice
-
DescriptionNew constructionready now! The Mystique floorplan offers three bedrooms, three bathrooms, a private den, and an extended gathering room, providing plenty of space for everyday living and entertaining. Step outside to your private oasis featuring a pool with spa and a screened enclosure. This home is loaded with upgrades, including an oversized garage with epoxy finish, built in kitchen appliances, outdoor kitchen pre plumb, and sliding glass doors off the caf. The owners suite features an enlarged walk in shower, while the laundry room is fully upgraded with cabinets, countertops, and a sink. Stylish touches include white cabinets with quartz countertops, a marble fish scale backsplash, luxury vinyl plank flooring throughout, tile in the bathrooms, 8 foot interior doors, and a tray ceiling in the gathering room. The amenities features 21 sports courts including pickleball, tennis and bocce ball, a resort style pool with a beach entry and attached lap pool with multiple swim lanes, boardwalk with a kayak launch, memorial garden, community garden, dog park, miles of trails, gated entry with guard, second gate to Manasota Beach road, full time activity director, and an 11,000 sq ft fitness center featuring a cafe and bar and grille. More formal restaurant to open in the next 12 months.
Payment Calculator
- Principal & Interest -
- Property Tax $
- Home Insurance $
- HOA Fees $
- Monthly -
Features
Building and Construction
- Builder Model: Mystique
- Builder Name: DiVosta
- Covered Spaces: 0.00
- Exterior Features: Rain Gutters, Sidewalk, Sliding Doors
- Flooring: Tile
- Living Area: 2256.00
- Roof: Concrete, Tile
Property Information
- Property Condition: Completed
Land Information
- Lot Features: Conservation Area, Greenbelt, Landscaped, Sidewalk, Paved
School Information
- High School: Lemon Bay High
- Middle School: L.A. Ainger Middle
- School Elementary: Englewood Elementary
Garage and Parking
- Garage Spaces: 2.00
- Open Parking Spaces: 0.00
- Parking Features: Driveway, Garage Door Opener
Eco-Communities
- Pool Features: Gunite, Heated, Lighting, Screen Enclosure
- Water Source: Public
Utilities
- Carport Spaces: 0.00
- Cooling: Central Air
- Heating: Central
- Pets Allowed: Breed Restrictions
- Sewer: Public Sewer
- Utilities: Cable Connected, Electricity Connected, Natural Gas Connected, Public
Amenities
- Association Amenities: Clubhouse, Fence Restrictions, Fitness Center, Gated, Pickleball Court(s), Pool, Spa/Hot Tub, Tennis Court(s), Trail(s)
Finance and Tax Information
- Home Owners Association Fee Includes: Common Area Taxes, Pool, Escrow Reserves Fund, Maintenance Grounds, Private Road, Recreational Facilities
- Home Owners Association Fee: 1155.00
- Insurance Expense: 0.00
- Net Operating Income: 0.00
- Other Expense: 0.00
- Tax Year: 2024
Other Features
- Appliances: Dishwasher, Disposal, Dryer, Freezer, Gas Water Heater, Microwave, Range, Refrigerator, Washer
- Association Name: Jeff Zittel
- Association Phone: 941-584-9314
- Country: US
- Furnished: Unfurnished
- Interior Features: Eat-in Kitchen, High Ceilings, In Wall Pest System, Open Floorplan, Pest Guard System, Primary Bedroom Main Floor, Solid Surface Counters, Split Bedroom, Thermostat, Tray Ceiling(s), Walk-In Closet(s)
- Legal Description: LOT 757, BEACHWALK BY MANASOTA KEY PHASES 2A-2B, REPLAT PB 57 PG 296-333
- Levels: One
- Area Major: 34223 - Englewood
- Occupant Type: Vacant
- Parcel Number: 0482110757
- Style: Mediterranean
- View: Trees/Woods
- Zoning Code: SAPD
Similar Properties
Nearby Subdivisions
0000
Acreage
Admirals Point Condo
Allenwood
Alston Haste
Anderson Acres
Arlington Cove
Artist Acres
Artists Enclave
Bay View Manor
Bay Vista Blvd
Bay Vista Blvd Add 03
Beachwalk By Manasota Key
Beachwalk By Manasota Key Ph
Beachwalk By Manasota Key Ph 1
Beachwalk By Manasota Key Phs
Beverly Circle
Blue Dolphin Estates
Boca Royale
Boca Royale Englewood Golf Vi
Boca Royale / Englewood Golf V
Boca Royale Ph 1
Boca Royale Ph 2 3
Boca Royale Ph 2 Un 12
Boca Royale Ph 2 Un 14
Boca Royale Un 12 Ph 2
Boca Royale Un 13
Boca Royale Un 16
Boca Royale Unit 17
Brucewood Bayou
Caroll Wood Estates
Clintwood Acres
Dalelake Estates
Deer Creek Cove
Deer Creek Estates
East Englewood
Englewood Farm Acres
Englewood Gardens
Englewood Golf Villas 04
Englewood Homeacres 1st Add
Englewood Homeacres Lemon Bay
Englewood Isles
Englewood Isles Sub
Englewood Isles Sub Unit 5
Englewood Of
Englewood Park Amd Of
Englewood Pines
Englewood Shores
Englewood Shores Sub
Englewood Sub Of Grove Lt 90
Englewood View
Englewwod View
Foxwood
Goulds Add
Grove City Land Companys
Gulf Coast Groves Sub
Gulf Coast Park
H A Ainger
Harter Sub
Heasley Thomas E Sub
Heritage Creek
Highland Pines
Horton Estates The
Keyway Place
Lake Holley Sub
Lakes At Park Forest
Lammps 1st Add
Lasbury Pineacres Englewood
Lemon Bay Estate 01
Lemon Bay Estates
Lemon Bay Park
Longlake Estates
Manasota Gardens
Manasota Key
Manor Haven
Marian Isles 7498
N/a
Not Applicable
Oak Forest Ph 2
Overbrook Gardens
Oxford Manor
Oxford Manor 1st Add
Oxford Manor 3rd Add
Palm Grove In Englewood
Park Forest
Park Forest Ph 1
Park Forest Ph 4
Park Forest Ph 5
Park Forest Ph 6a
Park Forest Ph 6c
Park Forrest
Paulsen Place
Pelican Shores
Piccadilly Estates
Piccadilly Ests
Pine Glen
Pine Lake Dev
Pine Manor
Pineland Sub
Point Of Pines
Point Pines
Port Charlotte Plaza Sec 07
Prospect Park Sub Of Blk 15
Prospect Park Sub Of Blk 5
Riverside
Rock Creek Park
Rock Creek Park 1st Add
Rock Creek Park 2nd Add
Rock Creek Park 3rd Add
Rocky Creek Cove
S J Chadwicks
Smithfield Sub
Stillwater
Tangerine Woods
The S 88.6 Ft To The N 974.6 F
Tyler Darling Add 01
Tyler Darlings 1st Add

- Frank Filippelli, Broker,CDPE,CRS,REALTOR ®
- Southern Realty Ent. Inc.
- Mobile: 407.448.1042
- frank4074481042@gmail.com



