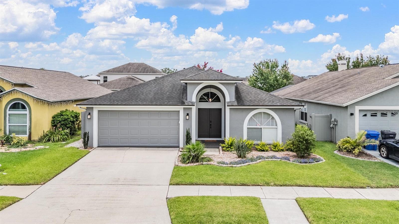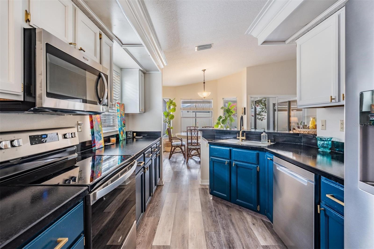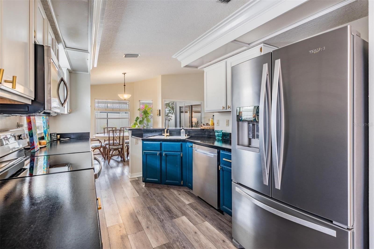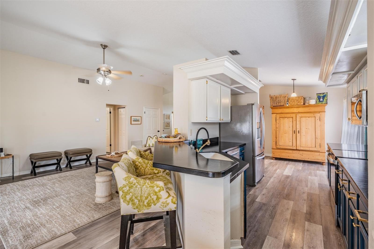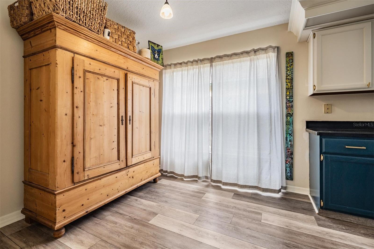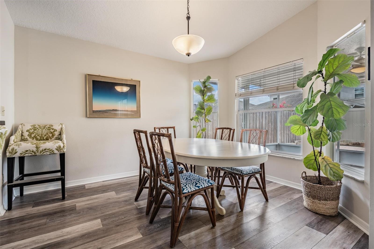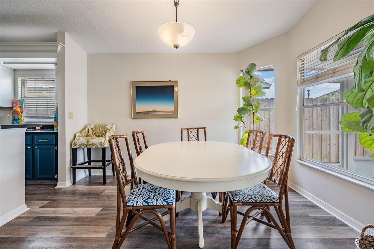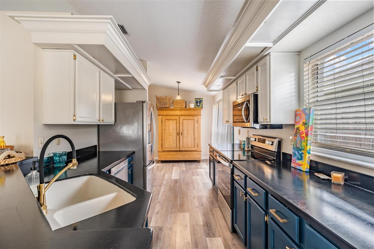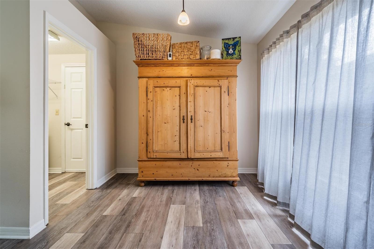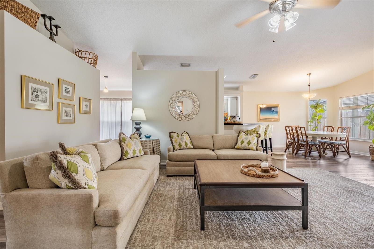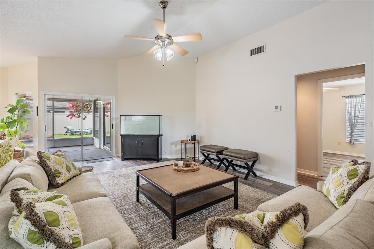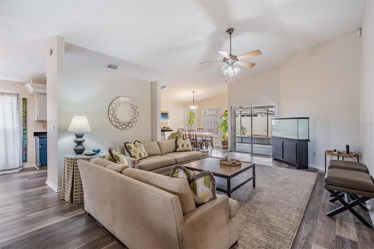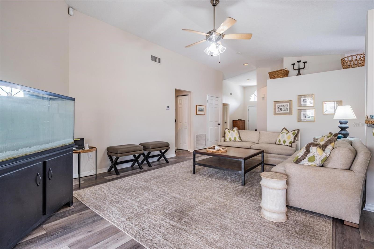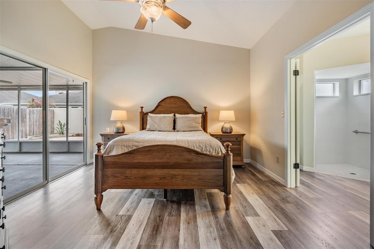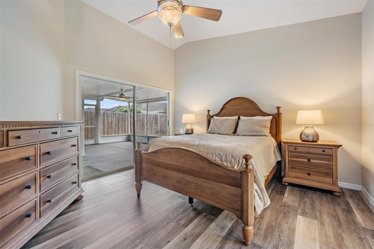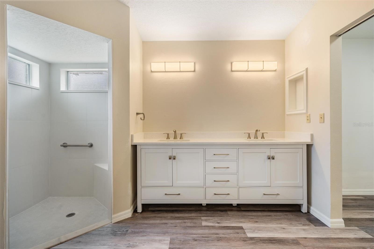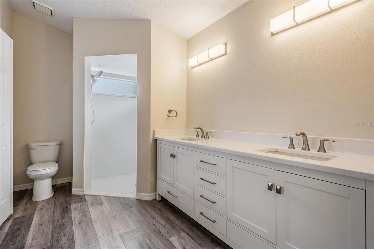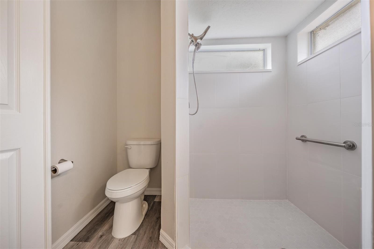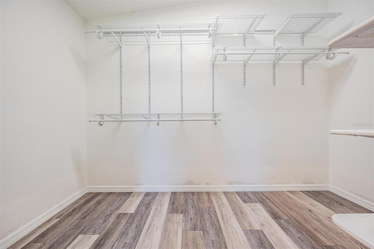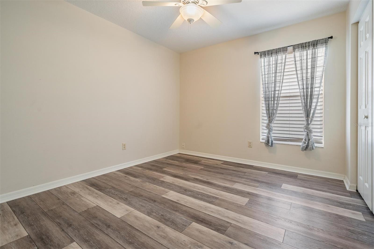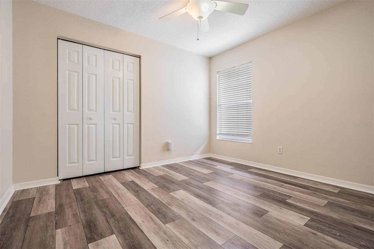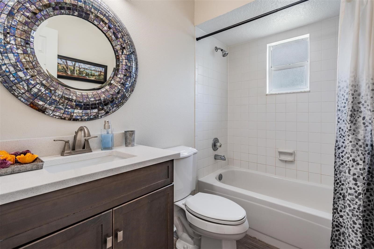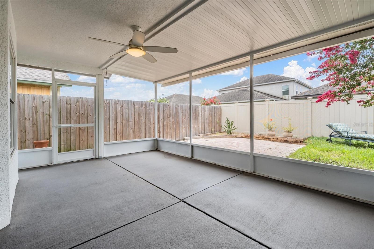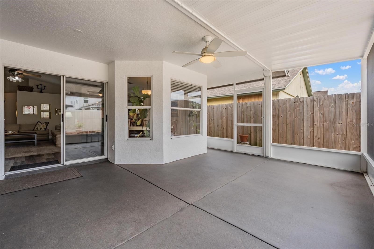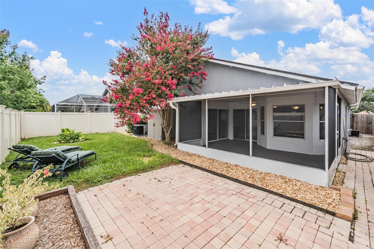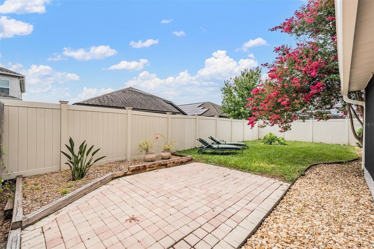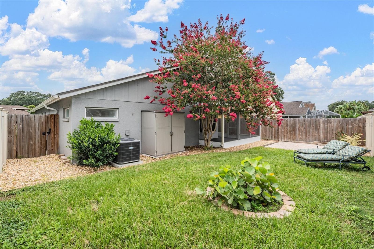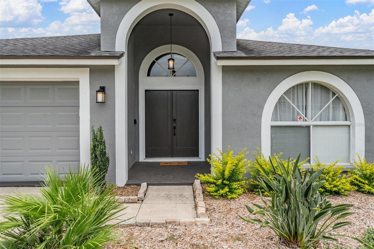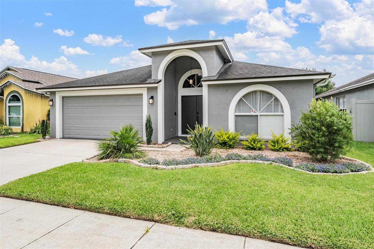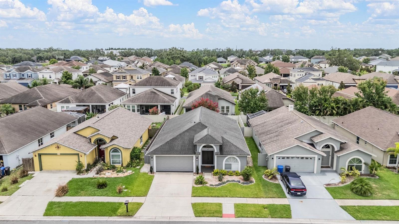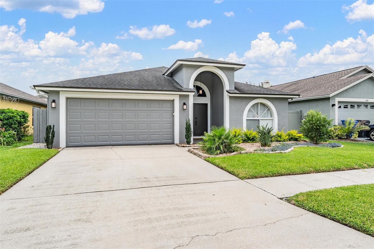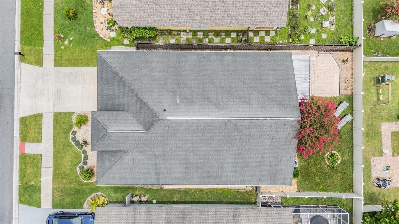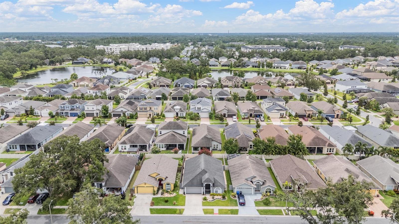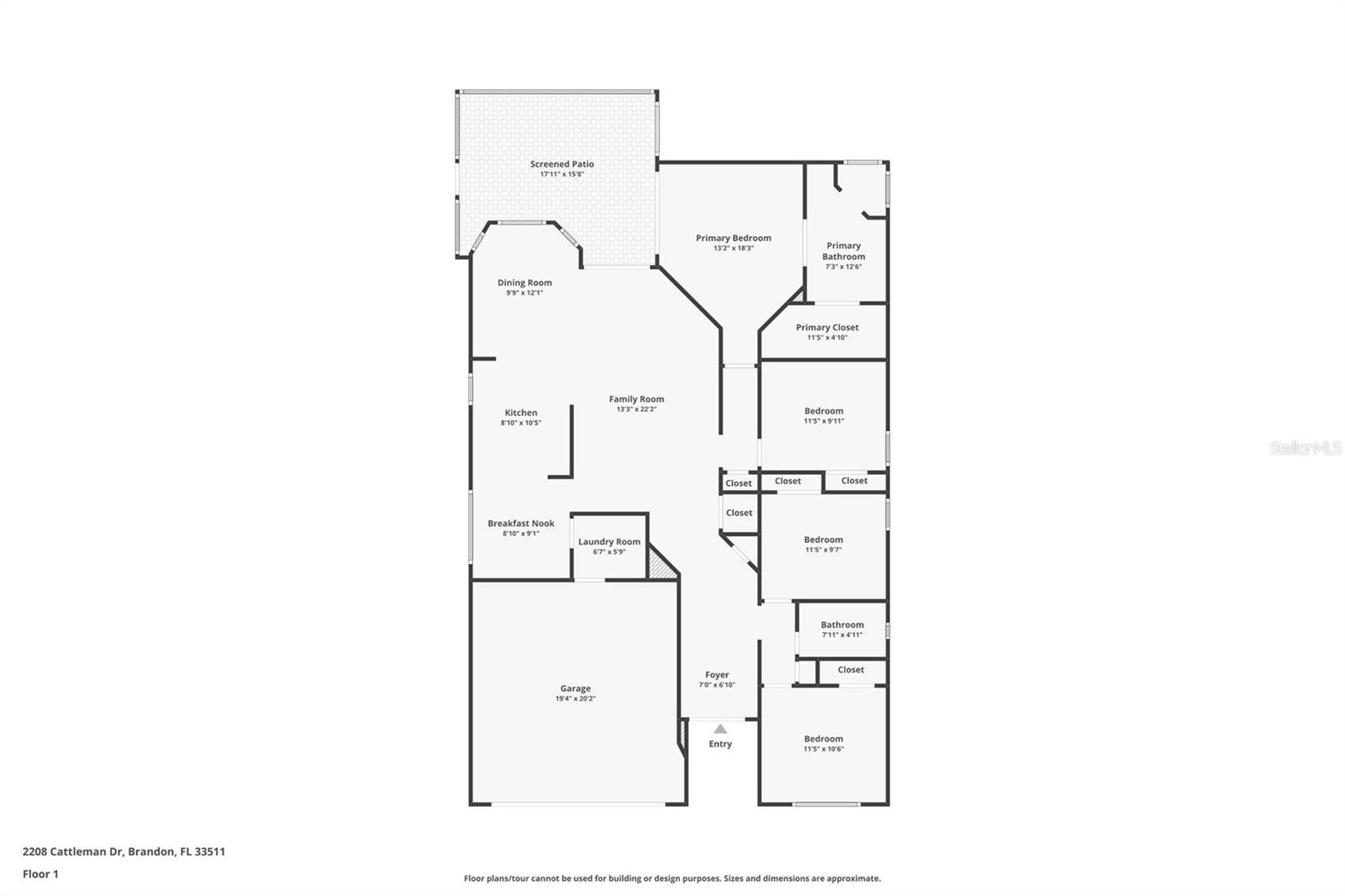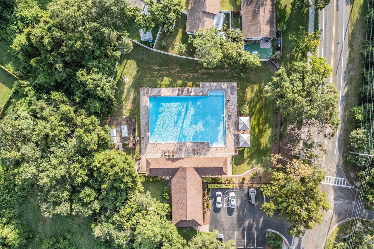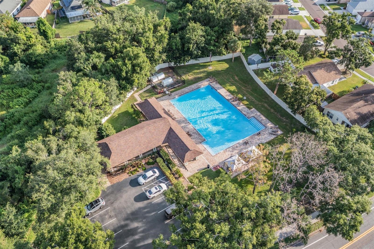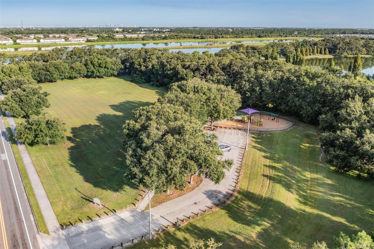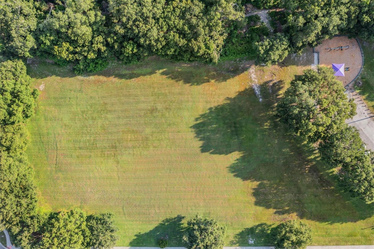2208 Cattleman Drive, BRANDON, FL 33511
Property Photos
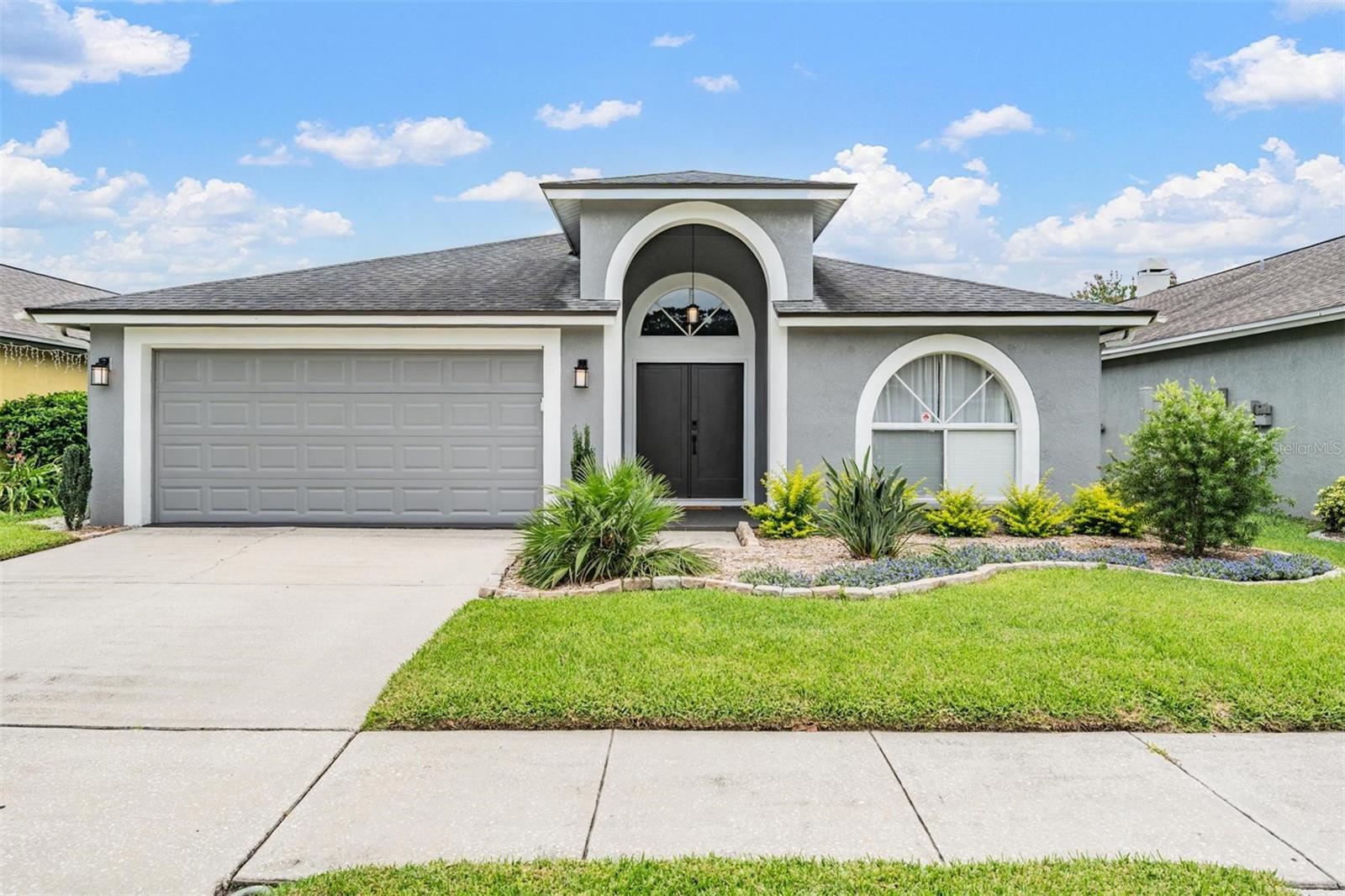
Would you like to sell your home before you purchase this one?
Priced at Only: $400,000
For more Information Call:
Address: 2208 Cattleman Drive, BRANDON, FL 33511
Property Location and Similar Properties
- MLS#: TB8402517 ( Residential )
- Street Address: 2208 Cattleman Drive
- Viewed: 33
- Price: $400,000
- Price sqft: $159
- Waterfront: No
- Year Built: 1992
- Bldg sqft: 2508
- Bedrooms: 4
- Total Baths: 2
- Full Baths: 2
- Garage / Parking Spaces: 2
- Days On Market: 22
- Additional Information
- Geolocation: 27.9013 / -82.3252
- County: HILLSBOROUGH
- City: BRANDON
- Zipcode: 33511
- Subdivision: Sterling Ranch
- Provided by: 54 REALTY LLC
- Contact: Amy Kincheloe
- 813-435-5411

- DMCA Notice
-
DescriptionThis One Shines Inside and Out! This light and bright 4 bedroom, 2 bath home offers a split bedroom floorplan, soaring ceilings, and a long list of recent updates that make it truly move in ready. Enjoy the durability and style of luxury vinyl plank flooring throughout, plus a new A/C (2024), updated water heater, kitchen appliances, door hardware, and freshly painted garage. The curb appeal has been refreshed with new exterior paint, sod, landscaping, and an upgraded sprinkler system. The spacious Primary Suite features sliding doors leading to the screened lanai, and the en suite bath has been beautifully remodeled with a modern shower, dual sink vanity topped with quartz, and updated finishes. The secondary bathroom also features a new vanity with quartz countertop. You'll love the open living space, natural light, and functional layout. The garage includes added storage (which will convey), and the fenced backyard provides privacy and room to relax or entertain. Located in a neighborhood with no CDD fees and convenient access to shopping, dining, and major roadwaysthis home truly checks all the boxes!
Payment Calculator
- Principal & Interest -
- Property Tax $
- Home Insurance $
- HOA Fees $
- Monthly -
Features
Building and Construction
- Covered Spaces: 0.00
- Exterior Features: Private Mailbox, Rain Gutters, Sidewalk, Sliding Doors
- Fencing: Fenced, Wood
- Flooring: Luxury Vinyl, Tile
- Living Area: 1809.00
- Other Structures: Shed(s)
- Roof: Shingle
Land Information
- Lot Features: Landscaped, Sidewalk
Garage and Parking
- Garage Spaces: 2.00
- Open Parking Spaces: 0.00
Eco-Communities
- Water Source: Public
Utilities
- Carport Spaces: 0.00
- Cooling: Central Air
- Heating: Central, Electric
- Pets Allowed: Cats OK, Dogs OK
- Sewer: Public Sewer
- Utilities: BB/HS Internet Available
Amenities
- Association Amenities: Pool
Finance and Tax Information
- Home Owners Association Fee: 86.56
- Insurance Expense: 0.00
- Net Operating Income: 0.00
- Other Expense: 0.00
- Tax Year: 2024
Other Features
- Appliances: Dishwasher, Dryer, Microwave, Range, Refrigerator, Washer
- Association Name: Sterling Ranch Master Association, Inc.
- Association Phone: 866-473-2573
- Country: US
- Interior Features: Ceiling Fans(s), High Ceilings, Split Bedroom, Walk-In Closet(s)
- Legal Description: STERLING RANCH UNIT 5 LOT 3 BLOCK 2
- Levels: One
- Area Major: 33511 - Brandon
- Occupant Type: Owner
- Parcel Number: U-05-30-20-2NI-000002-00003.0
- Possession: Close Of Escrow
- Views: 33
- Zoning Code: PD
Similar Properties
Nearby Subdivisions
216 Heather Lakes
2mt Southwood Hills
9vb Brandon Pointe Phase 3 Pa
Alafia Estates
Alafia Estates Unit A
Alafia Preserve
Barrington Oaks
Barrington Oaks East
Bloomingdale
Bloomingdale Sec C
Bloomingdale Sec D
Bloomingdale Sec H
Bloomingdale Sec I
Bloomingdale Village Ph 2
Bloomingdale Village Ph I Sub
Brandon Lake Park
Brandon Pointe
Brandon Pointe Ph 3 Prcl
Brandon Pointe Phase 4 Parcel
Brandon Pointe Prcl 114
Brandon Preserve
Brandon Spanish Oaks Subdivisi
Brandon Terrace Park
Brandon Tradewinds
Brentwood Hills Tr C
Brentwood Hills Trct F Un 1
Brooker Rdg
Brooker Reserve
Brookwood Sub
Bryan Manor
Burlington Woods
Camelot Woods
Cedar Grove
Colonial Oaks
Dogwood Hills
Dogwood Hills Unit 3
Echo Acres Subdivision
Four Winds Estates
Heather Lakes
Heather Lakes Unit 20 Ph I
Heather Lakes Unit Xxxv
Hickory Creek
Hickory Hammock
Hickory Ridge
Hidden Forest
Hidden Lakes
Hidden Reserve
High Point Estates First Add
Highland Ridge
Holiday Hills
Hunter Place
Indian Hills
Kingswood Heights
Kingswood Heights Unit 2
La Collina Ph 1a
Marphil Manor
Oak Landing
Oak Mont
Oakmont Park
Oakmount Park
Peppermill Ii At Providence La
Peppermill Iii At Providence L
Plantation Estates
Providence Lakes
Providence Lakes Prcl M
Providence Lakes Prcl Mf Pha
Providence Lakes Prcl N Phas
Providence Lakes Unit Ii Ph
Replat Of Bellefonte
Riverwoods Hammock
South Ridge Ph 1 Ph
South Ridge Ph 3
Southwood Hills
Sterling Ranch
Sterling Ranch Unit 14
Sterling Ranch Unit 15
Sterling Ranch Unit 6
Sterling Ranch Unts 7 8 9
Sterling Ranch Unts 7 8 & 9
Stonewood Sub
Unplatted
Van Sant Sub
Vineyards
Watermill At Providence Lakes
Westwood Sub 1st Add

- Frank Filippelli, Broker,CDPE,CRS,REALTOR ®
- Southern Realty Ent. Inc.
- Mobile: 407.448.1042
- frank4074481042@gmail.com



