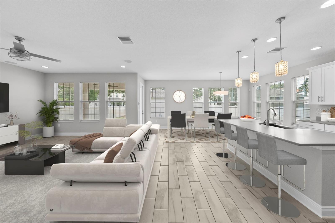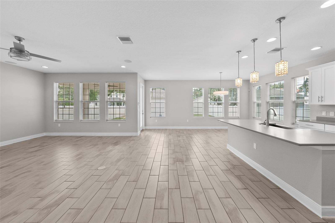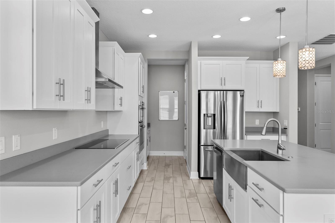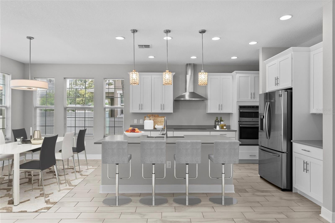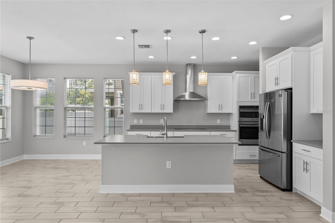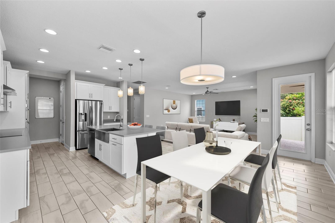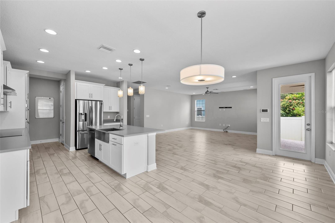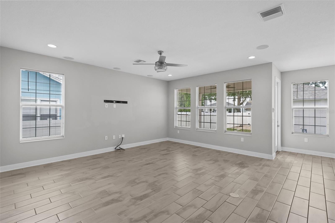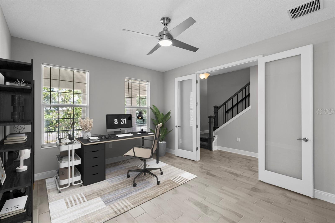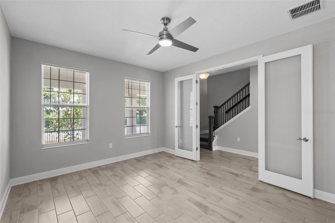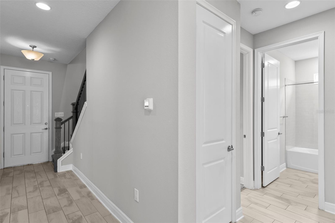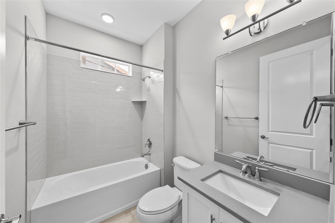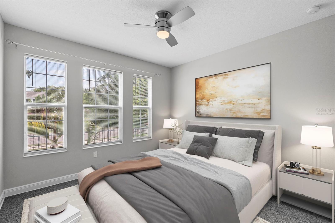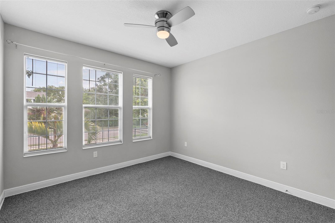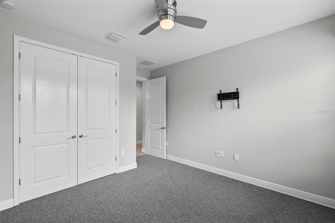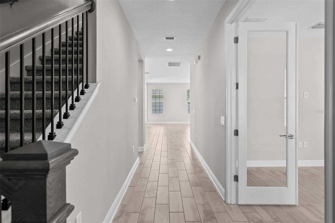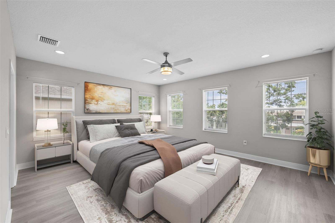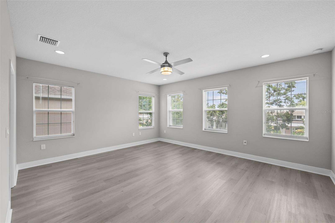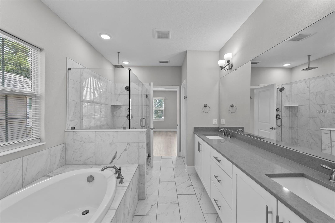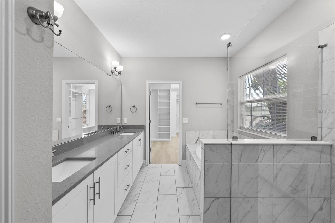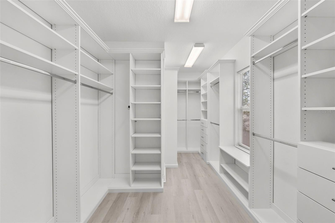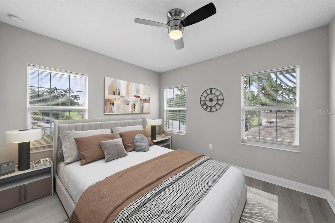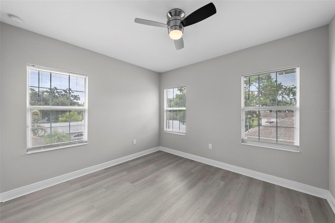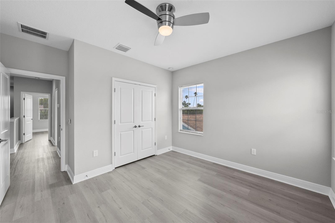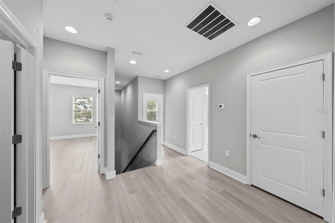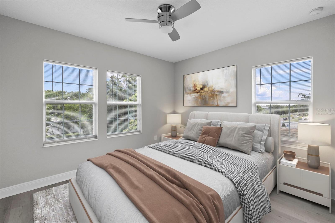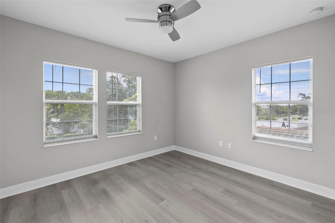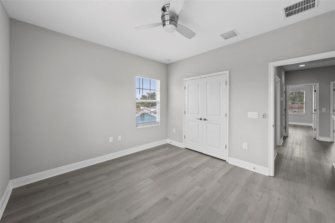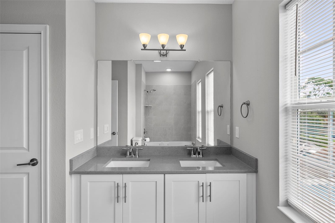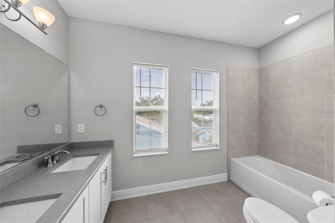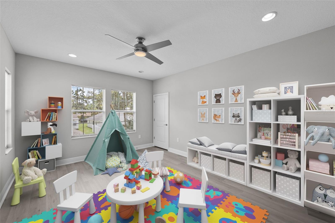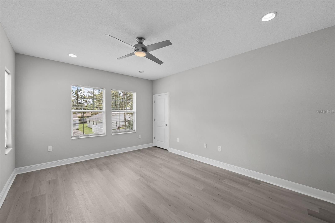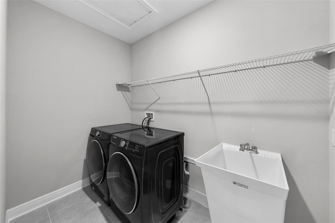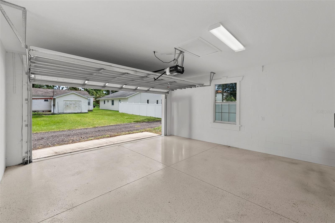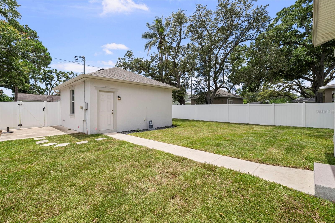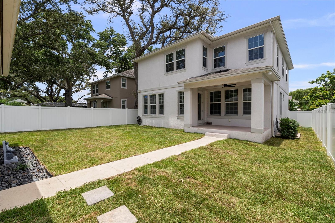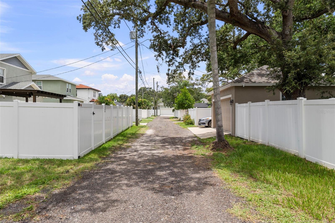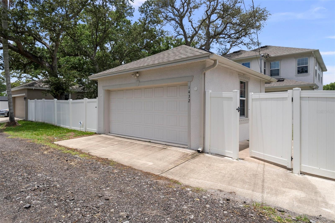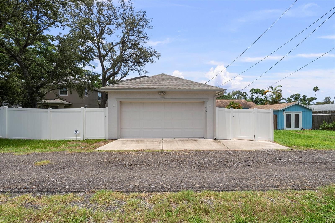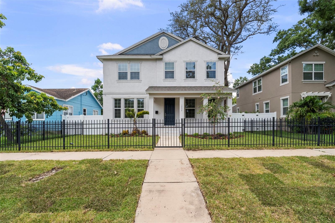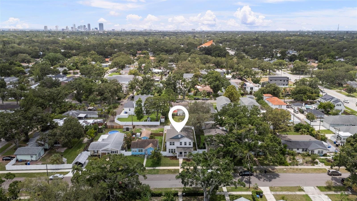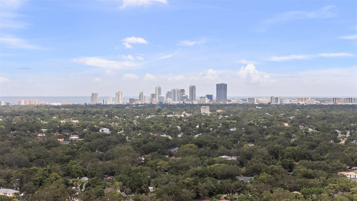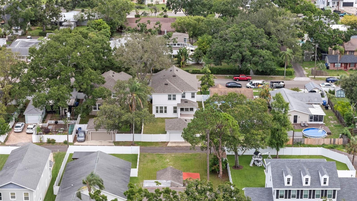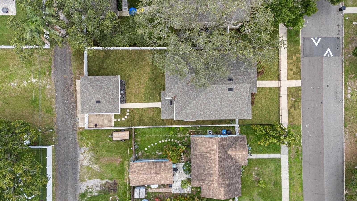1432 49th Avenue N, ST PETERSBURG, FL 33703
Property Photos
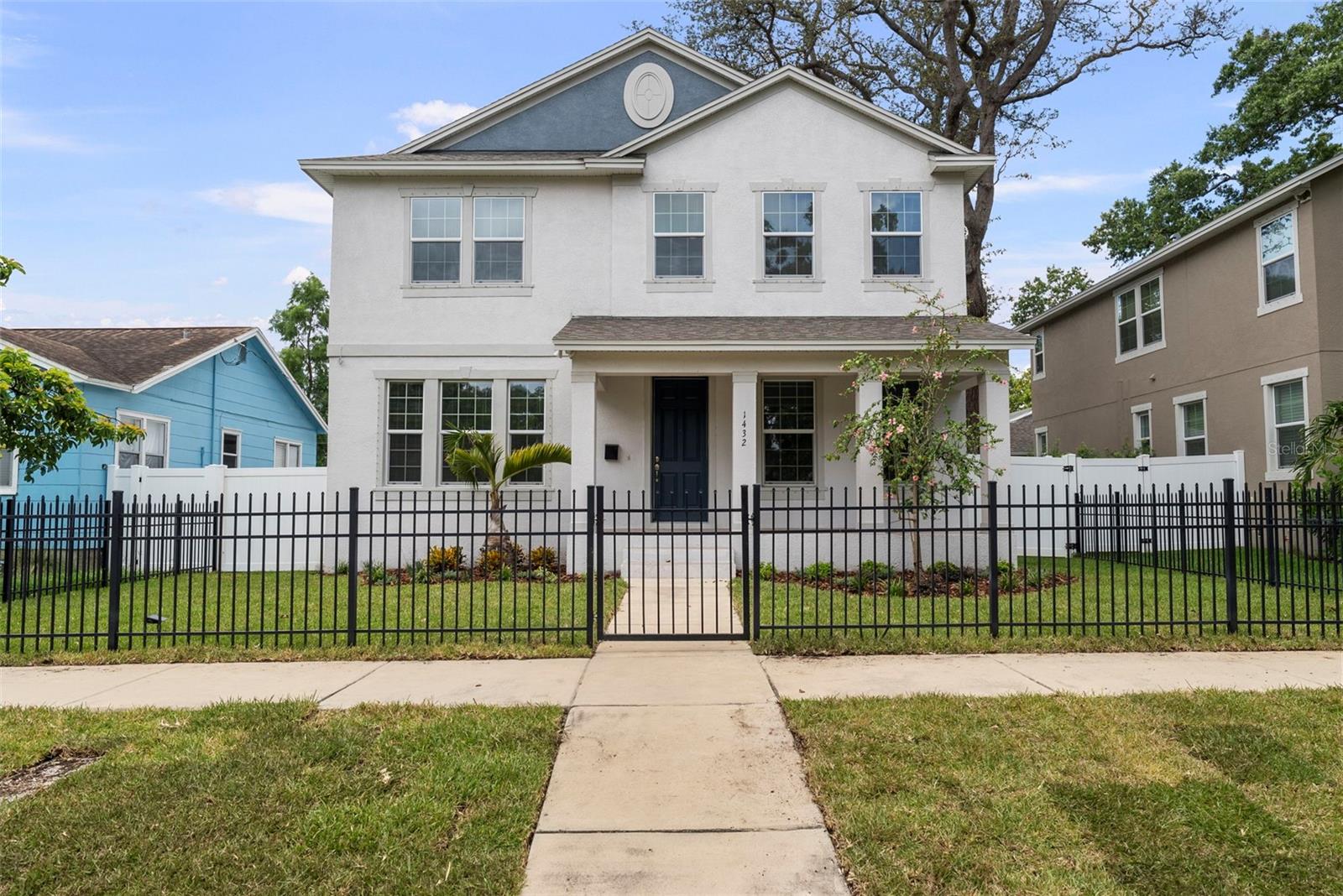
Would you like to sell your home before you purchase this one?
Priced at Only: $1,250,000
For more Information Call:
Address: 1432 49th Avenue N, ST PETERSBURG, FL 33703
Property Location and Similar Properties
- MLS#: TB8404515 ( Residential )
- Street Address: 1432 49th Avenue N
- Viewed: 4
- Price: $1,250,000
- Price sqft: $331
- Waterfront: No
- Year Built: 2020
- Bldg sqft: 3781
- Bedrooms: 5
- Total Baths: 3
- Full Baths: 3
- Days On Market: 6
- Additional Information
- Geolocation: 27.8164 / -82.6538
- County: PINELLAS
- City: ST PETERSBURG
- Zipcode: 33703
- Subdivision: Grovemont Sub
- Elementary School: John M Sexton
- Middle School: Meadowlawn
- High School: Northeast

- DMCA Notice
-
DescriptionLive the luxury lifestyle in this stunning 2020 built residence located in the heart of St. Petersburg. Offering 5 spacious bedrooms, a dedicated office, 3 full bathrooms, and a 2 car garage, this newer construction home showcases thoughtful design and premium upgrades throughout. The gourmet kitchen is a chefs dream, featuring stainless steel appliances, a cooktop, and an oversized island that comfortably seats fourperfect for entertaining. The open concept layout seamlessly connects the kitchen, dining, and living areas, all enhanced by a built in speaker system for immersive sound. Downstairs, enjoy the convenience of a private office and a guest bedroom with an adjacent full bathideal for visitors or multigenerational living. Upstairs, youll find four additional bedrooms, including a luxurious primary suite complete with an en suite bath featuring a garden tub, separate shower, dual vanities, and a custom walk in closet. Another secondary bedroom also boasts a built out closet, while the remaining rooms offer flexibility for family, guests, or hobbies. Freshly painted interiors, lush new sod, and professionally landscaped, fully fenced outdoor space create a move in ready oasis. The detached 2 car garage is accessed via rear alley and leaves ample space for a future pool. The property is thoughtfully pre wired for pool installation, with plumbing strategically placed to maximize your backyard design options. Located just minutes from I 275, this prime location puts you 10 minutes to downtown St. Pete, 20 minutes to Tampa International Airport, and 30 minutes to the award winning Gulf beaches. A rare opportunity to own space, style, and locationdont miss it!
Payment Calculator
- Principal & Interest -
- Property Tax $
- Home Insurance $
- HOA Fees $
- Monthly -
Features
Building and Construction
- Builder Model: Osprey A
- Builder Name: Domain Homes, Inc
- Covered Spaces: 0.00
- Exterior Features: French Doors, Hurricane Shutters, Lighting
- Fencing: Other, Vinyl
- Flooring: Carpet, Ceramic Tile
- Living Area: 3010.00
- Roof: Shingle
School Information
- High School: Northeast High-PN
- Middle School: Meadowlawn Middle-PN
- School Elementary: John M Sexton Elementary-PN
Garage and Parking
- Garage Spaces: 2.00
- Open Parking Spaces: 0.00
- Parking Features: Alley Access, Garage Door Opener, Garage Faces Rear
Eco-Communities
- Water Source: Public
Utilities
- Carport Spaces: 0.00
- Cooling: Central Air
- Heating: Central
- Pets Allowed: Yes
- Sewer: Public Sewer
- Utilities: BB/HS Internet Available, Cable Available, Electricity Connected, Public
Finance and Tax Information
- Home Owners Association Fee: 0.00
- Insurance Expense: 0.00
- Net Operating Income: 0.00
- Other Expense: 0.00
- Tax Year: 2024
Other Features
- Appliances: Built-In Oven, Convection Oven, Cooktop, Dishwasher, Disposal, Dryer, Electric Water Heater, Exhaust Fan, Microwave, Refrigerator, Washer
- Country: US
- Furnished: Unfurnished
- Interior Features: Ceiling Fans(s), High Ceilings, Kitchen/Family Room Combo, PrimaryBedroom Upstairs, Solid Surface Counters, Solid Wood Cabinets, Thermostat, Walk-In Closet(s), Window Treatments
- Legal Description: GROVEMONT SUB BLK C, LOT 10
- Levels: Two
- Area Major: 33703 - St Pete
- Occupant Type: Vacant
- Parcel Number: 01-31-16-33858-003-0100
- Possession: Close Of Escrow
- Style: Craftsman

- Frank Filippelli, Broker,CDPE,CRS,REALTOR ®
- Southern Realty Ent. Inc.
- Mobile: 407.448.1042
- frank4074481042@gmail.com



