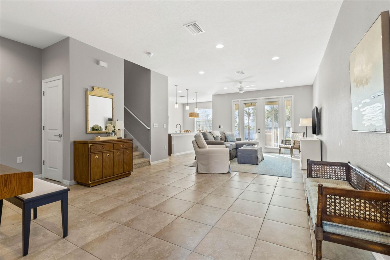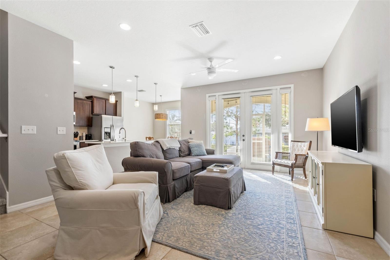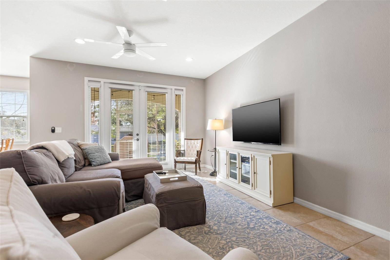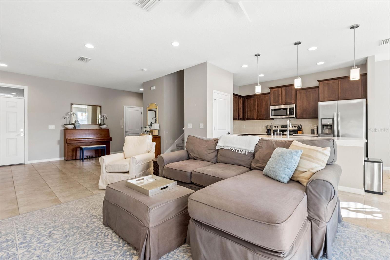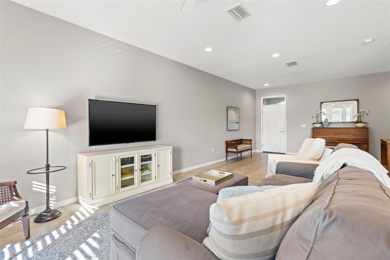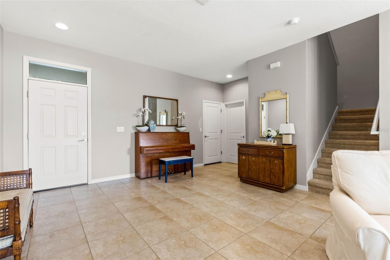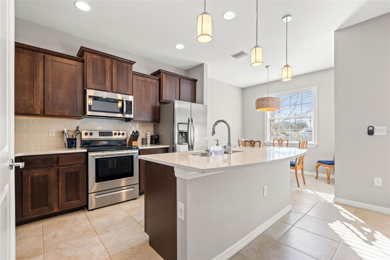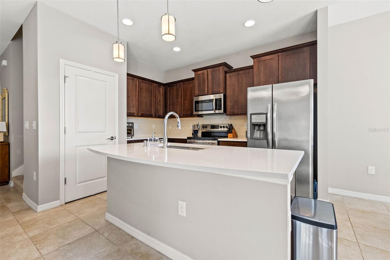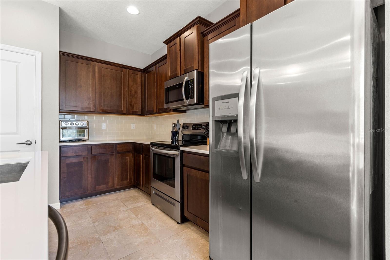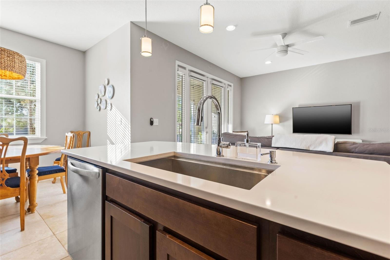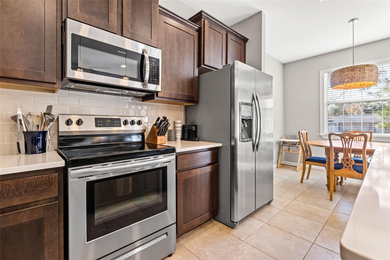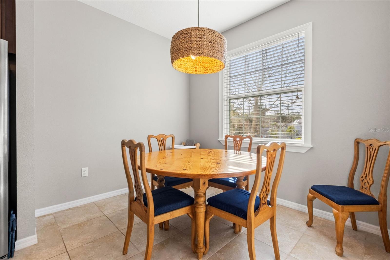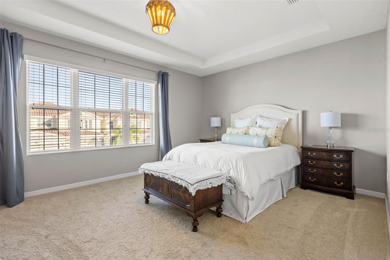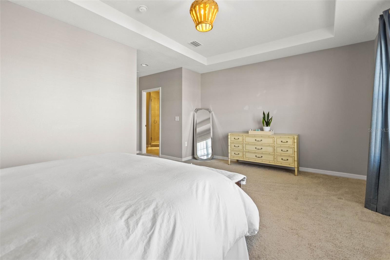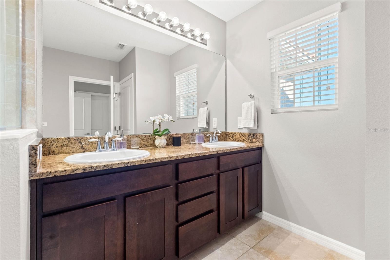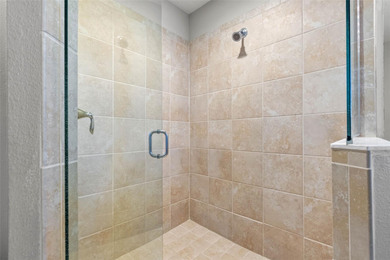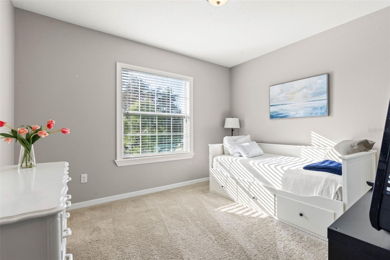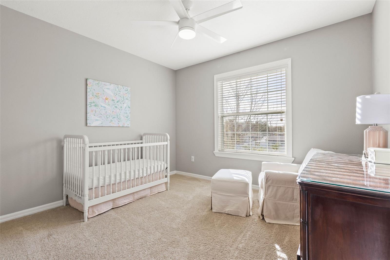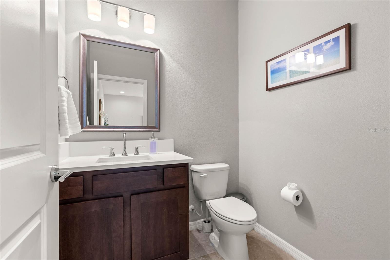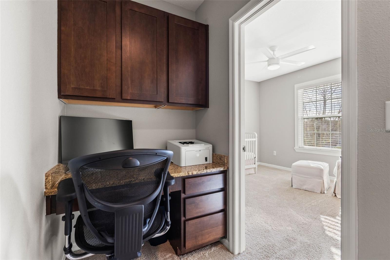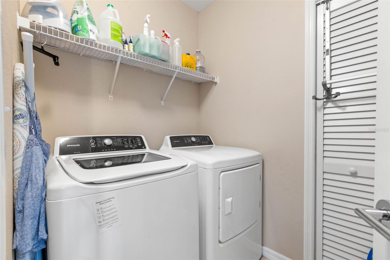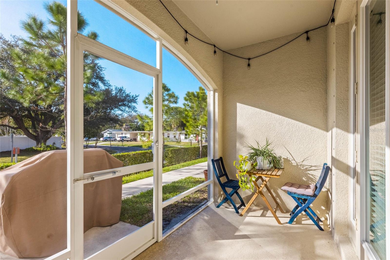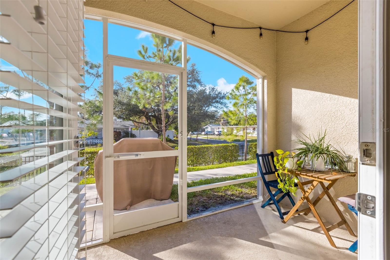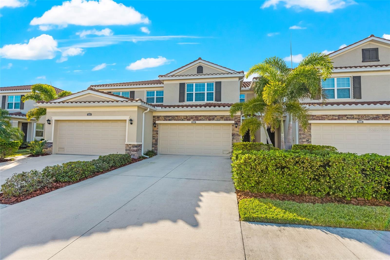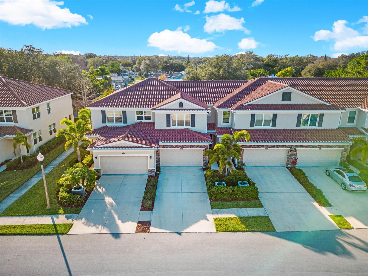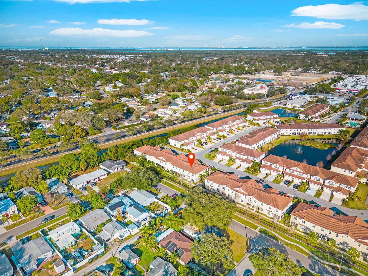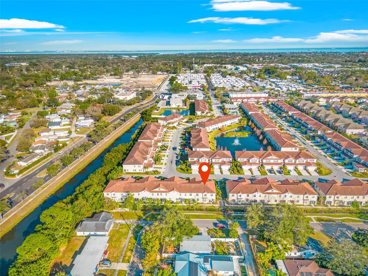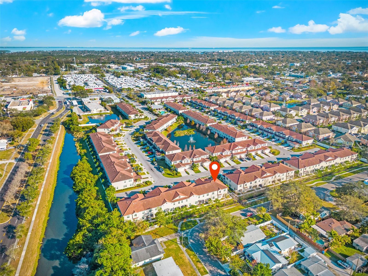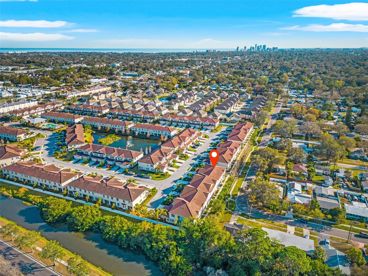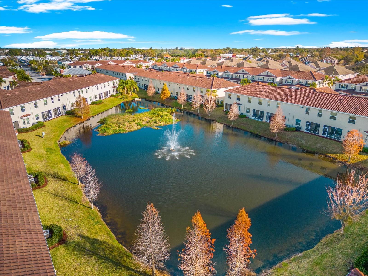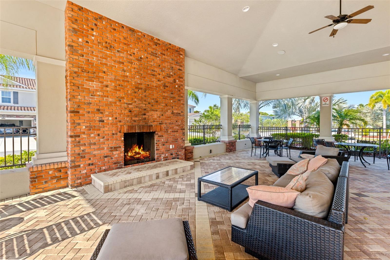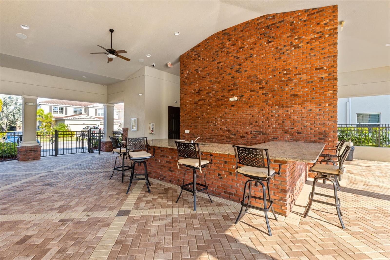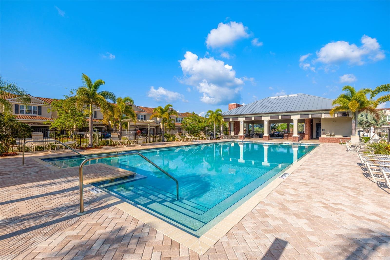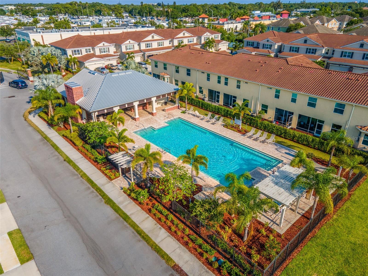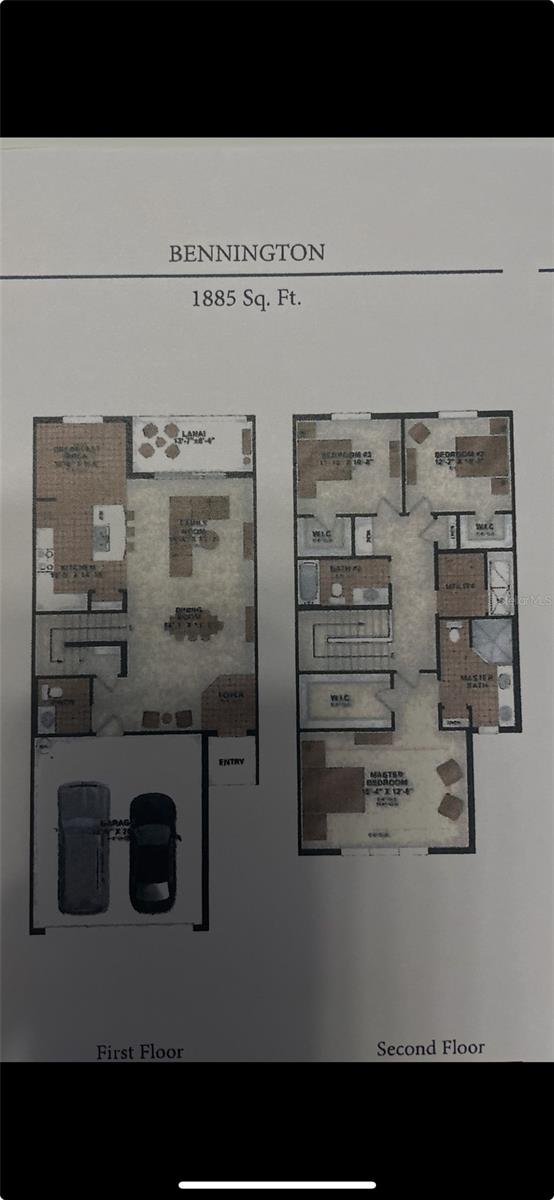5280 6th Way N, ST PETERSBURG, FL 33703
Property Photos
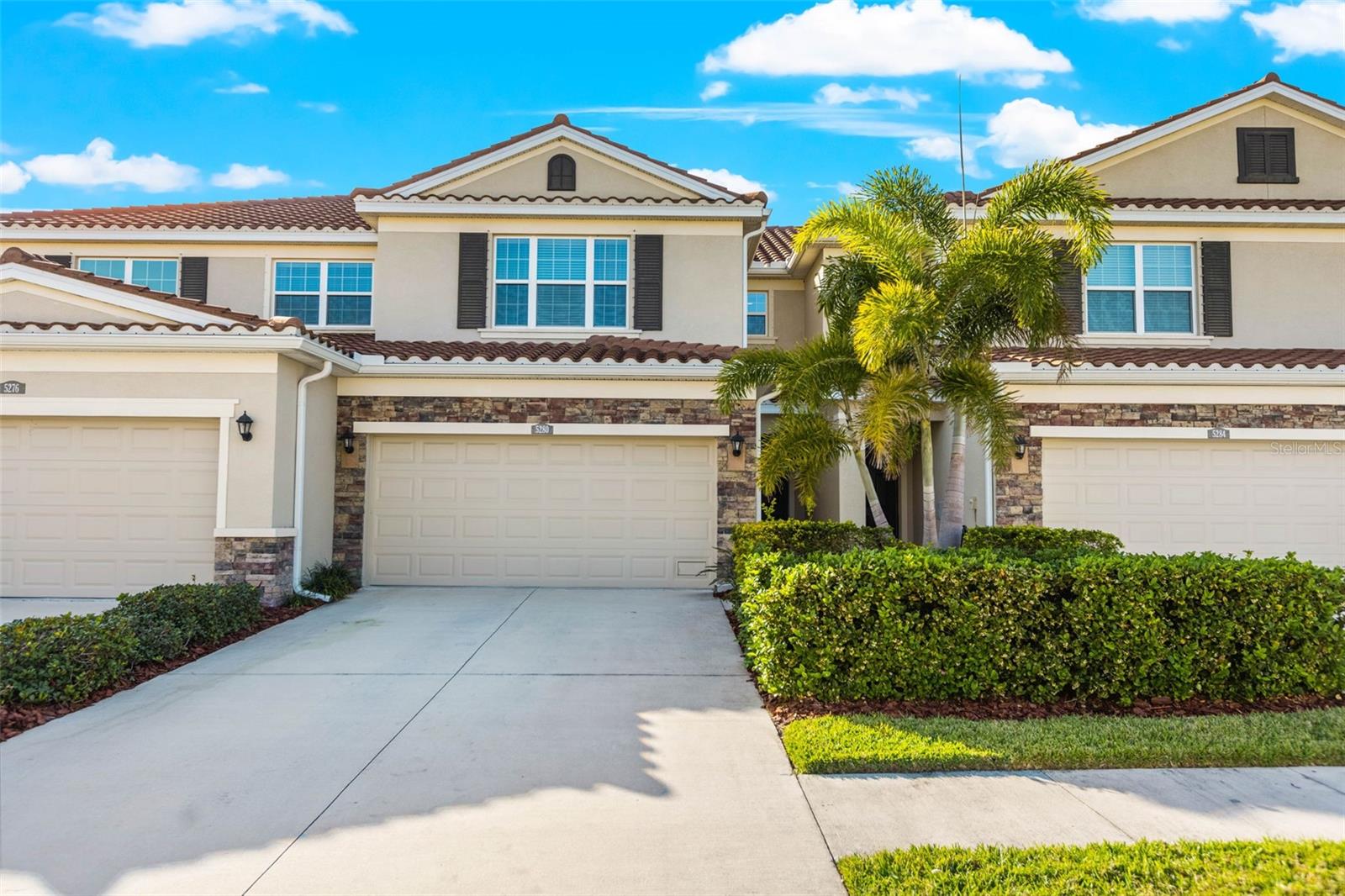
Would you like to sell your home before you purchase this one?
Priced at Only: $630,000
For more Information Call:
Address: 5280 6th Way N, ST PETERSBURG, FL 33703
Property Location and Similar Properties
- MLS#: TB8404776 ( Residential )
- Street Address: 5280 6th Way N
- Viewed: 7
- Price: $630,000
- Price sqft: $334
- Waterfront: No
- Year Built: 2018
- Bldg sqft: 1885
- Bedrooms: 3
- Total Baths: 3
- Full Baths: 2
- 1/2 Baths: 1
- Days On Market: 3
- Additional Information
- Geolocation: 27.8206 / -82.6424
- County: PINELLAS
- City: ST PETERSBURG
- Zipcode: 33703
- Elementary School: John M Sexton
- Middle School: Meadowlawn
- High School: Northeast

- DMCA Notice
-
DescriptionExperience the essence of "home" in this 2018 beautifully designed townhome, offering the perfect blend of modern style and comfort. Constructed with concrete block on both levels and featuring a tile roof, this home is built to last. Recently painted exterior with a 10 year warranty in fall of 2024, it is located in a non flood zone and has experienced no storm damage or power loss, even during the 2024 hurricane season. The thoughtfully designed open concept floor plan includes several key updates: downstairs recessed lighting, a custom pantry from The Container Store, and the entire home painted in a neutral Sherwin Williams Worldly Gray. The kitchen boasts Quartz Silestone countertops in Miami White, an oversized kitchen sink with an upgraded faucet, and a screened in lanai with a paver pad for your grill. The half bathroom also features Quartz Silestone countertops, and there is upgraded door hardware throughout. Additional enhancements include a frameless shower door, washing machine and dryer from 2023, custom window framing, and sealed tile flooring grout as of July 2024. Designer light fixtures complete the modern aesthetic. Conveniently located near the entry to the 2 car garage is a half bath. Additional storage is available under the stairs. Upstairs, youll find a spacious laundry room and three generously sized bedroomsall with walk in closets. The large primary suite includes a convenient en suite bathroom with dual sinks and a granite top vanity. Two additional bedrooms on the opposite side of the home ensure optimal separation and privacy. A built in desk nook outside the second bedroom offers the perfect spot for organizing paperwork or tackling homework. Situated in a gated community of approximately 130 homes, residents enjoy access to a resort style pool and a pavilionperfect for social gatherings. All of this is just minutes from downtown, with easy access to top dining, shopping, and major highways. Enjoy a short walk to Metro Diner, Red Mesa, Bonefish Grill, Starbucks, and more!
Payment Calculator
- Principal & Interest -
- Property Tax $
- Home Insurance $
- HOA Fees $
- Monthly -
Features
Building and Construction
- Builder Model: Bennington
- Builder Name: DR Horton
- Covered Spaces: 0.00
- Exterior Features: French Doors, Hurricane Shutters, Lighting, Sidewalk
- Flooring: Carpet, Tile
- Living Area: 1885.00
- Roof: Tile
School Information
- High School: Northeast High-PN
- Middle School: Meadowlawn Middle-PN
- School Elementary: John M Sexton Elementary-PN
Garage and Parking
- Garage Spaces: 2.00
- Open Parking Spaces: 0.00
Eco-Communities
- Water Source: Public
Utilities
- Carport Spaces: 0.00
- Cooling: Central Air
- Heating: Central
- Pets Allowed: Cats OK, Dogs OK
- Sewer: Public Sewer
- Utilities: Cable Connected, Electricity Connected
Finance and Tax Information
- Home Owners Association Fee Includes: Pool, Escrow Reserves Fund, Maintenance Grounds, Management, Private Road, Sewer, Trash, Water
- Home Owners Association Fee: 320.00
- Insurance Expense: 0.00
- Net Operating Income: 0.00
- Other Expense: 0.00
- Tax Year: 2024
Other Features
- Appliances: Dishwasher, Dryer, Electric Water Heater, Microwave, Range, Refrigerator, Washer
- Association Name: SBramm@greenacres.com
- Country: US
- Furnished: Unfurnished
- Interior Features: Built-in Features, Ceiling Fans(s), Eat-in Kitchen, High Ceilings, Kitchen/Family Room Combo, Open Floorplan, PrimaryBedroom Upstairs, Solid Surface Counters, Solid Wood Cabinets, Tray Ceiling(s), Walk-In Closet(s), Window Treatments
- Legal Description: COLONNADE BLK 1, LOT 33
- Levels: Two
- Area Major: 33703 - St Pete
- Occupant Type: Tenant
- Parcel Number: 06-31-17-17523-001-0330

- Frank Filippelli, Broker,CDPE,CRS,REALTOR ®
- Southern Realty Ent. Inc.
- Mobile: 407.448.1042
- frank4074481042@gmail.com



