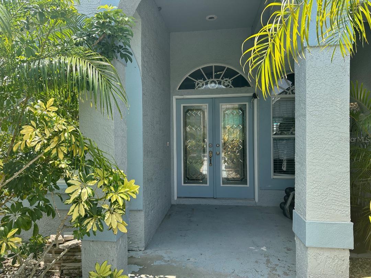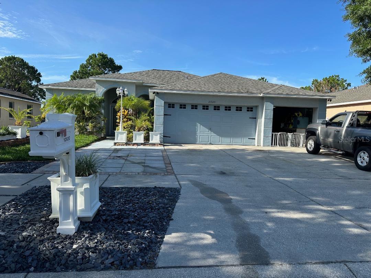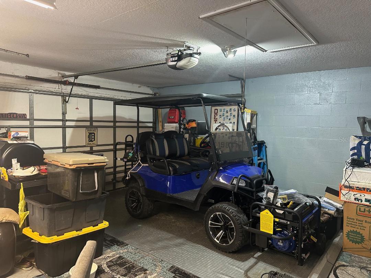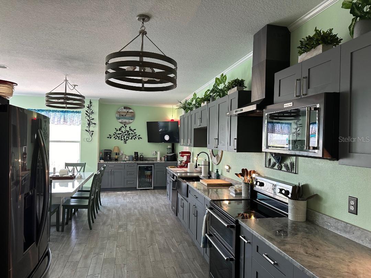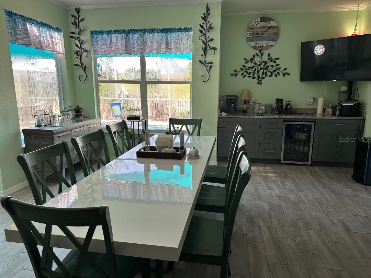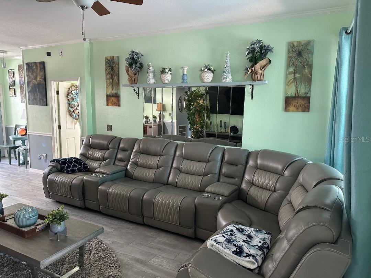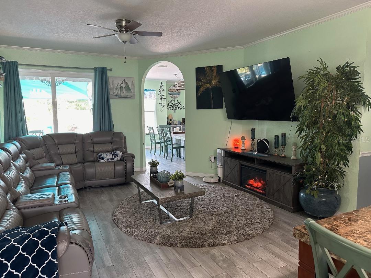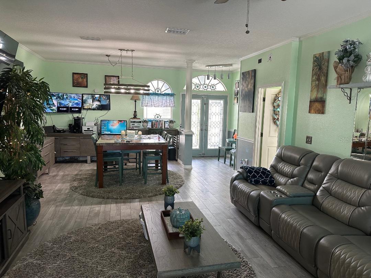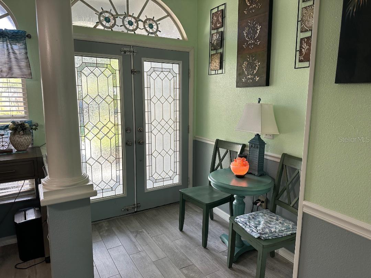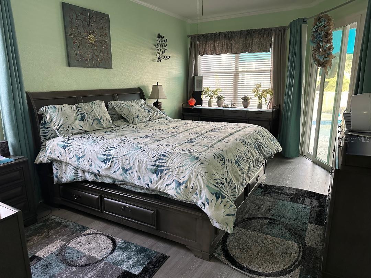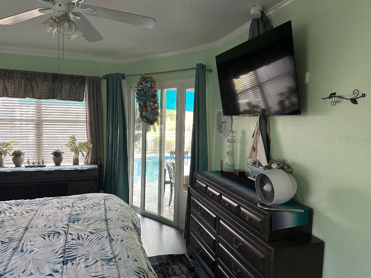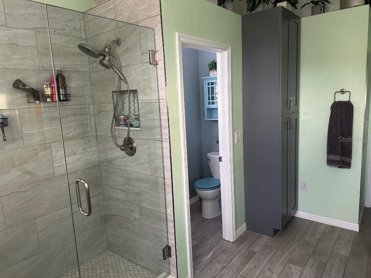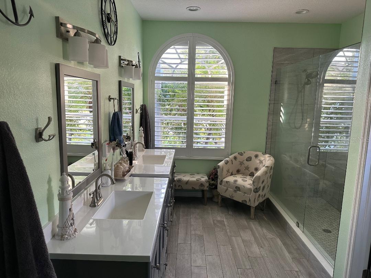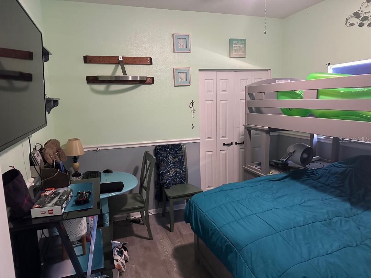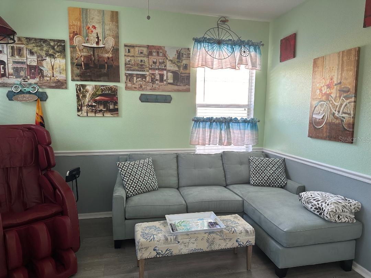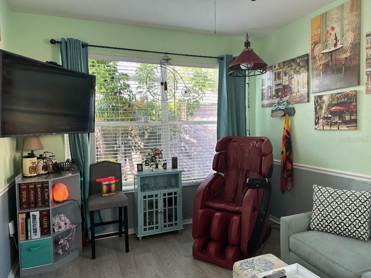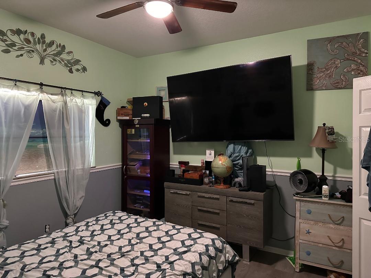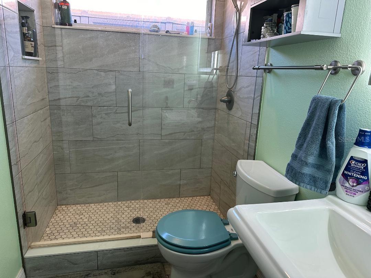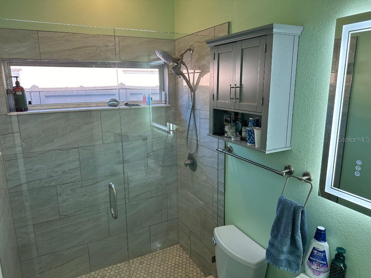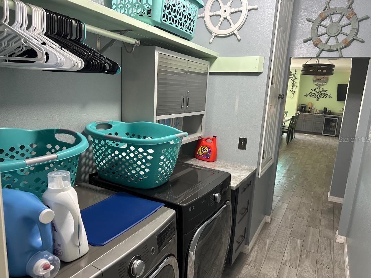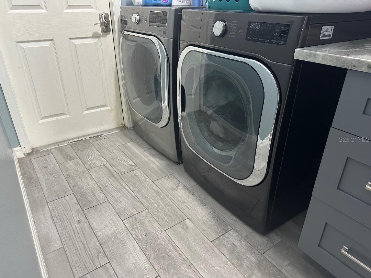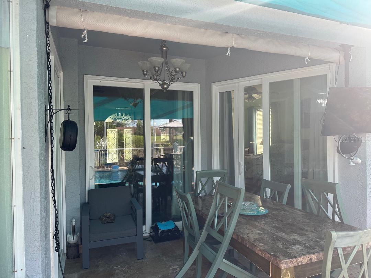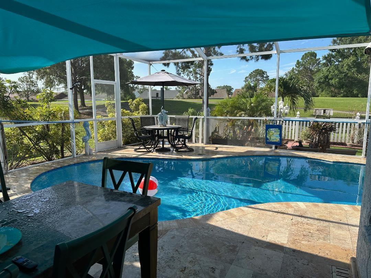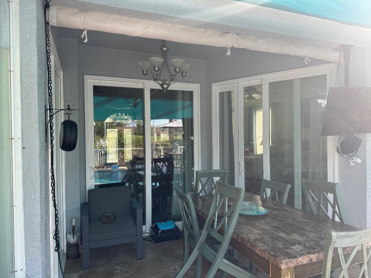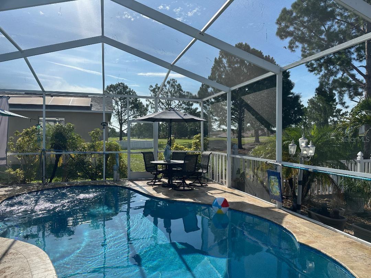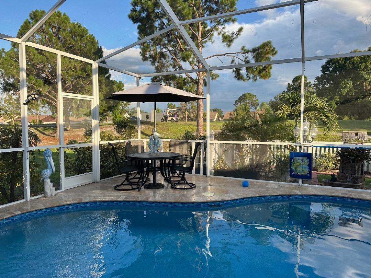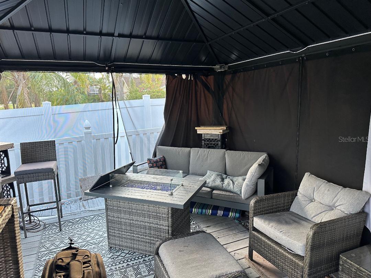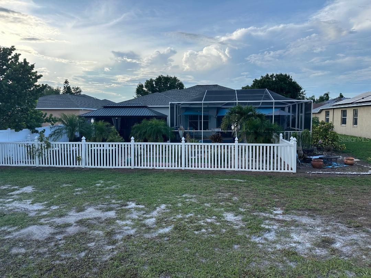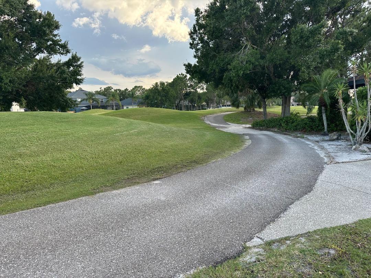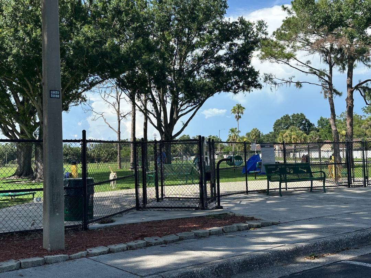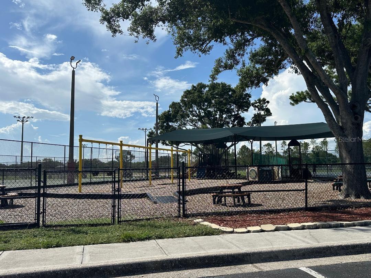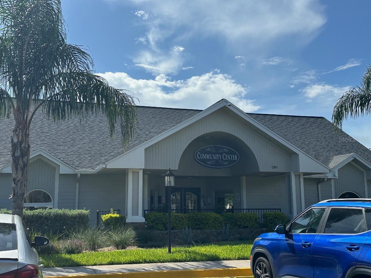10920 Sailbrooke Drive, RIVERVIEW, FL 33579
Property Photos
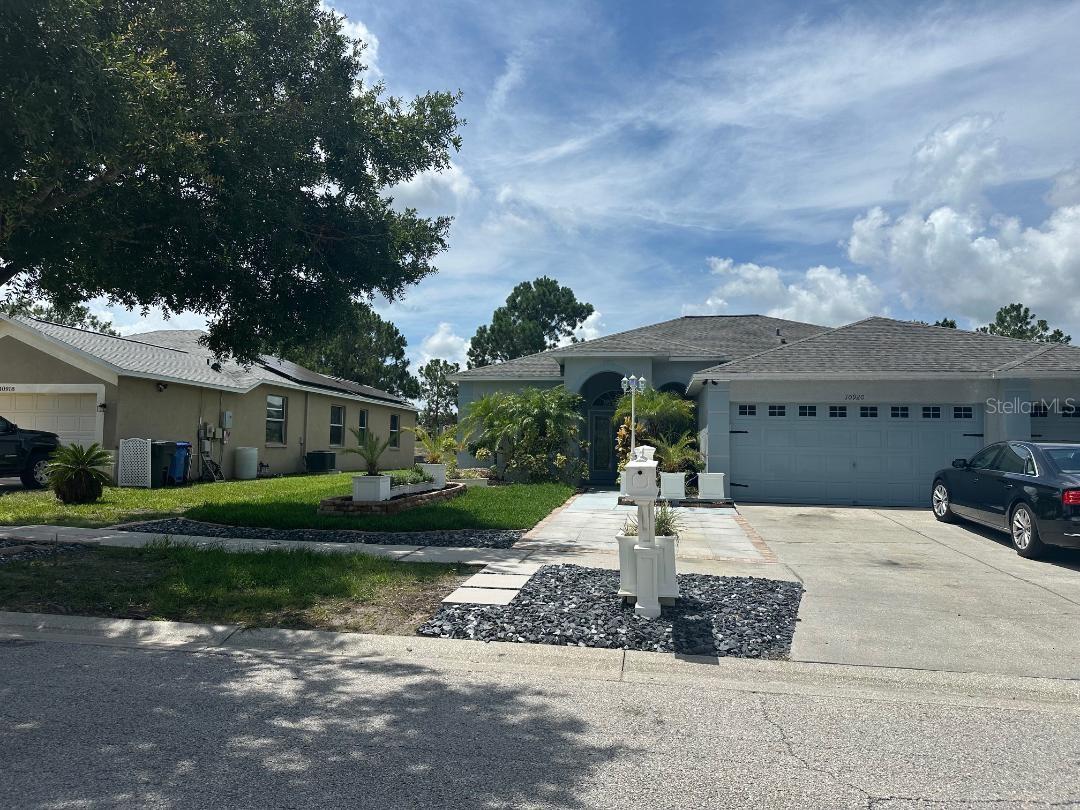
Would you like to sell your home before you purchase this one?
Priced at Only: $496,500
For more Information Call:
Address: 10920 Sailbrooke Drive, RIVERVIEW, FL 33579
Property Location and Similar Properties
- MLS#: TB8404999 ( Residential )
- Street Address: 10920 Sailbrooke Drive
- Viewed: 39
- Price: $496,500
- Price sqft: $76
- Waterfront: No
- Year Built: 1999
- Bldg sqft: 6534
- Bedrooms: 4
- Total Baths: 2
- Full Baths: 2
- Garage / Parking Spaces: 3
- Days On Market: 48
- Additional Information
- Geolocation: 27.794 / -82.3237
- County: HILLSBOROUGH
- City: RIVERVIEW
- Zipcode: 33579
- Subdivision: Summerfield Village 1 Tr 7
- Elementary School: Summerfield Crossing
- Middle School: Eisenhower
- High School: East Bay
- Provided by: MRS REALTY AND PROPERTY MANAGEMENT, LLC

- DMCA Notice
-
DescriptionThis gorgeous home is located in the Golf Course community at the Summerfield Crossings Subdivision. It features 4 bedrooms, 2 baths, a 3 car garage and a nice, screened pool overlooking the golf course. This home is very well maintained and has upgrades throughout including counters and cabinets in the kitchen. This lovely home offers primary room privacy that looks onto the pool and golf course view. Just to mention a few added features in a screened in pergola, year round heated saltwater pool, tankless water heater, whole house triple treat filtration system along with many more upgrades. This beautiful home entails a lot of character and detail. Your buyers will be in awe once entering this home. But that's not all, the home's location in Summerfield comes with many amenities such as 2 pools, fitness and cardio workout rooms, basketball, tennis courts, clubhouse and even a pickle ball court. The community also offers play grounds and two dog parks one for small dad and one for bigger dogs. Give us a call to see this fantastic home and the community amenities.
Payment Calculator
- Principal & Interest -
- Property Tax $
- Home Insurance $
- HOA Fees $
- Monthly -
Features
Building and Construction
- Covered Spaces: 0.00
- Exterior Features: Dog Run, Sliding Doors
- Fencing: Vinyl
- Flooring: Ceramic Tile, Laminate, Tile
- Living Area: 2016.00
- Roof: Shingle
Property Information
- Property Condition: Completed
School Information
- High School: East Bay-HB
- Middle School: Eisenhower-HB
- School Elementary: Summerfield Crossing Elementary
Garage and Parking
- Garage Spaces: 3.00
- Open Parking Spaces: 0.00
- Parking Features: Driveway, Garage Door Opener
Eco-Communities
- Green Energy Efficient: Appliances, HVAC
- Pool Features: Heated, In Ground, Salt Water, Screen Enclosure
- Water Source: Public
Utilities
- Carport Spaces: 0.00
- Cooling: Central Air, Ductless
- Heating: Central, Electric
- Pets Allowed: Cats OK, Dogs OK
- Sewer: Public Sewer
- Utilities: Cable Available, Electricity Available, Electricity Connected, Fiber Optics, Phone Available, Public, Sewer Available, Sewer Connected, Water Available, Water Connected
Amenities
- Association Amenities: Basketball Court, Clubhouse, Golf Course, Park, Pickleball Court(s), Playground, Pool, Racquetball, Shuffleboard Court, Tennis Court(s), Trail(s)
Finance and Tax Information
- Home Owners Association Fee: 135.00
- Insurance Expense: 0.00
- Net Operating Income: 0.00
- Other Expense: 0.00
- Tax Year: 2024
Other Features
- Appliances: Bar Fridge, Built-In Oven, Cooktop, Dishwasher, Disposal, Dryer, Exhaust Fan, Freezer, Ice Maker, Microwave, Refrigerator, Tankless Water Heater, Washer, Water Filtration System, Water Softener, Whole House R.O. System
- Association Name: Summerfield Crossing HOA
- Association Phone: 813-671-2005
- Country: US
- Interior Features: Ceiling Fans(s), Eat-in Kitchen, High Ceilings, Open Floorplan, Primary Bedroom Main Floor, Solid Surface Counters, Solid Wood Cabinets, Thermostat, Walk-In Closet(s)
- Legal Description: SUMMERFIELD VILLAGE 1 TRACT 7 PHASE II LOT 28 BLOCK A
- Levels: One
- Area Major: 33579 - Riverview
- Occupant Type: Owner
- Parcel Number: U-08-31-20-2UN-A00000-00028.0
- Possession: Close Of Escrow
- View: Golf Course
- Views: 39
- Zoning Code: PD
Nearby Subdivisions
2un Summerfield Village 1 Trac
Ballentrae Sub Ph 1
Ballentrae Sub Ph 2
Ballentrae Subdivision Phase 2
Bell Creek Preserve Ph 2
Belmond Reserve
Belmond Reserve Ph 1
Belmond Reserve Ph 2
Belmond Reserve Ph 3
Belmond Reserve Phase 1
Carlton Lakes Ph 1a 1b-1 An
Carlton Lakes Ph 1a 1b1 An
Carlton Lakes Ph 1d1
Carlton Lakes Ph 1e-1
Carlton Lakes Ph 1e1
Carlton Lakes Phase 1c-1
Carlton Lakes Phase 1c1
Carlton Lakes West 2
Carlton Lakes West Ph 1
Carlton Lakes West Ph 1 &
Carlton Lakes West Ph 2b
Cedarbrook
Clubhouse Estates At Summerfie
Creekside Sub Ph 2
D2u Triple Creek Village Q
Hawkstone
Lucaya Lake Club
Lucaya Lake Club Ph 1a
Lucaya Lake Club Ph 1b
Lucaya Lake Club Ph 2a
Lucaya Lake Club Ph 2d
Lucaya Lake Club Ph 2f
Lucaya Lake Club Ph 3
Meadowbrooke At Summerfield Un
Not On List
Oaks At Shady Creek Ph 1
Oaks At Shady Creek Ph 2
Okerlund Ranch Sub
Okerlund Ranch Subdivision
Okerlund Ranch Subdivision Pha
Panther Trace
Panther Trace Ph 1a
Panther Trace Ph 1b/1c
Panther Trace Ph 1b1c
Panther Trace Ph 2 Townhome
Panther Trace Ph 2a-2 Unit
Panther Trace Ph 2a1
Panther Trace Ph 2a2
Panther Trace Ph 2b-2
Panther Trace Ph 2b1
Panther Trace Ph 2b2
Panther Trace Ph 2b3
Panther Trace Phase 1a
Preserve At Pradera Phase 4
Reserve At Paradera Ph 3
Reserve At Pradera
Reserve At Pradera Ph 1a
Reserve At Pradera Ph 1b
Reserve At South Fork Ph 1
Reserve/pradera-ph 2
Reservepradera Ph 4
Reservepraderaph 2
Reservepraderaph 4a Pt
Rivercrest Lakes
Shady Creek Preserve Ph 1
South Cove
South Cove Ph 23
South Cove Sub Ph 4
South Fork
South Fork Lakes
South Fork S Tr T
South Fork S & Tr T
South Fork S T
South Fork Tr L Ph 1
South Fork Tr L Ph 2
South Fork Tr N
South Fork Tr O Ph 1
South Fork Tr P Ph 1a
South Fork Tr P Ph 1a &
South Fork Tr P Ph 2 3b
South Fork Tr P Ph 3a
South Fork Tr Q Ph 1
South Fork Tr R Ph 1
South Fork Tr R Ph 2a 2b
South Fork Tr R Ph 2a & 2b
South Fork Tr U
South Fork Tr V Ph 1
South Fork Tr V Ph 2
South Fork Tr W
South Fork Unit 10
South Fork Unit 2
South Fork Unit 4
South Fork Unit 5
South Fork Unit 7
South Pointe Phase 3a 3b
Southfork
Southfork Tr 5 Ph 2
Summer Spgs
Summerfield
Summerfield Crossings Village
Summerfield Village
Summerfield Village 1 Tr 10
Summerfield Village 1 Tr 11
Summerfield Village 1 Tr 21 Un
Summerfield Village 1 Tr 26
Summerfield Village 1 Tr 28
Summerfield Village 1 Tr 7
Summerfield Village I Tr 26
Summerfield Village I Tr 27
Summerfield Village I Tract 28
Summerfield Villg 1 Trct 18
Summerfield Villg 1 Trct 35
Summerfield Villg 1 Trct 9a
Talavera Sub
Triple Creek
Triple Creek Area
Triple Creek Ph 1 Village A
Triple Creek Ph 1 Village C
Triple Creek Ph 1 Village D
Triple Creek Ph 1 Villg A
Triple Creek Ph 2 Village E
Triple Creek Ph 2 Village E2
Triple Creek Ph 2 Village F
Triple Creek Ph 2 Village G
Triple Creek Ph 3 Village K
Triple Creek Ph 3 Villg L
Triple Creek Phase 1 Village C
Triple Creek Village
Triple Creek Village M2 Lot 28
Triple Creek Village M2 Lot 29
Triple Creek Village M2 Lot 34
Triple Creek Village N P
Triple Creek Village Q Lot 37
Triple Crk Ph 2
Triple Crk Ph 2 Village E3
Triple Crk Ph 2 Village G1
Triple Crk Ph 4 Village 1
Triple Crk Ph 4 Village G2
Triple Crk Ph 4 Village I
Triple Crk Ph 6 Village H
Triple Crk Village
Triple Crk Village M-1
Triple Crk Village M-2
Triple Crk Village M1
Triple Crk Village M2
Triple Crk Village N P
Triple Crk Village N & P
Triple Crk Vlg Q
Tropical Acres South
Tropical Acres South Un 1
Tropical Acres South Unit 5a
Unplatted
Waterleaf
Waterleaf Ph 1a
Waterleaf Ph 1c
Waterleaf Ph 2a 2b
Waterleaf Ph 2c
Waterleaf Ph 4a1
Waterleaf Ph 4a2 4a3
Waterleaf Ph 4b
Waterleaf Ph 4c
Waterleaf Ph 5a
Waterleaf Ph 6a
Waterleaf Ph 6b
Waterleaf Phase 5b

- Frank Filippelli, Broker,CDPE,CRS,REALTOR ®
- Southern Realty Ent. Inc.
- Mobile: 407.448.1042
- frank4074481042@gmail.com



