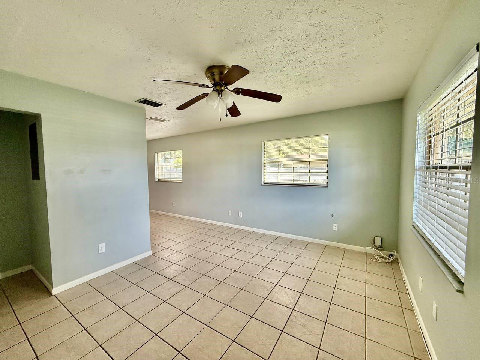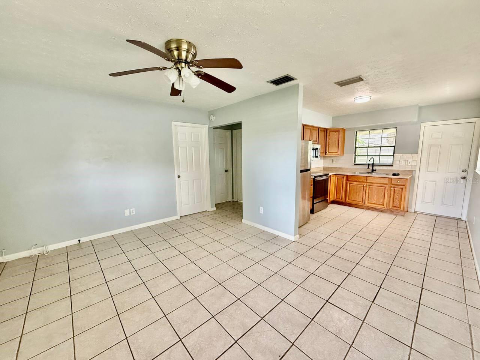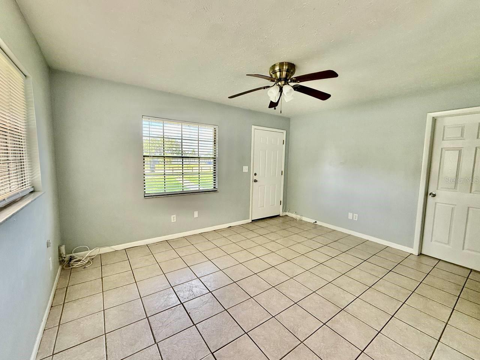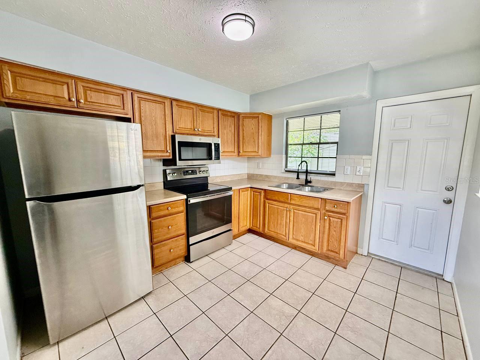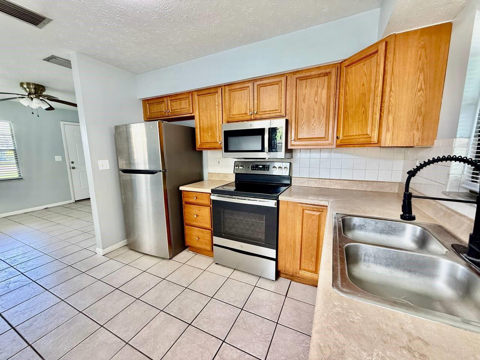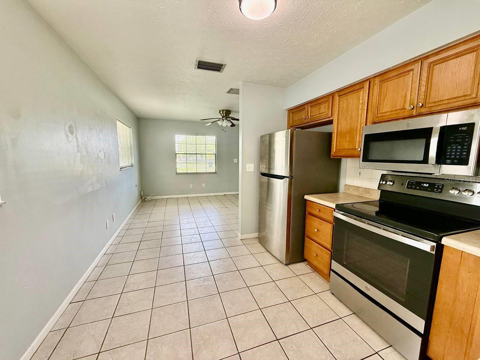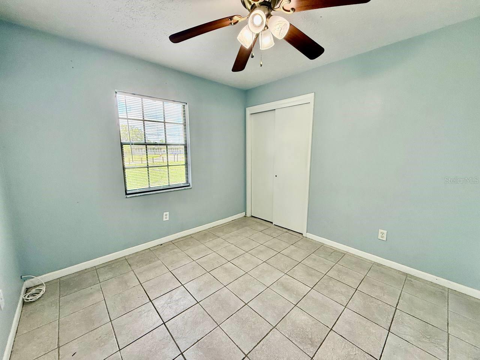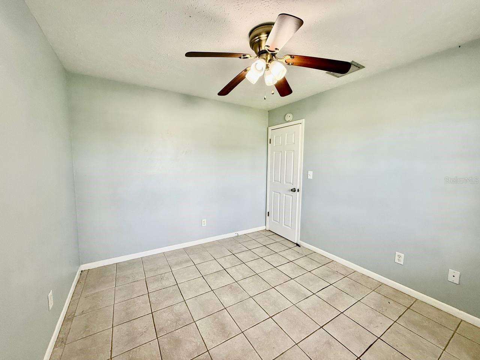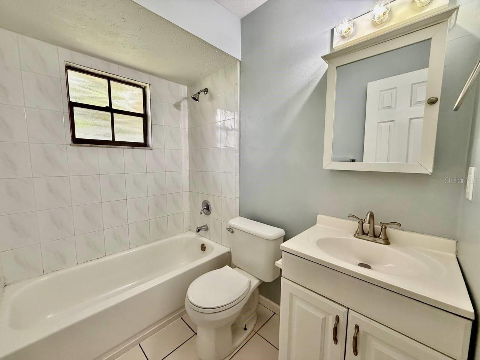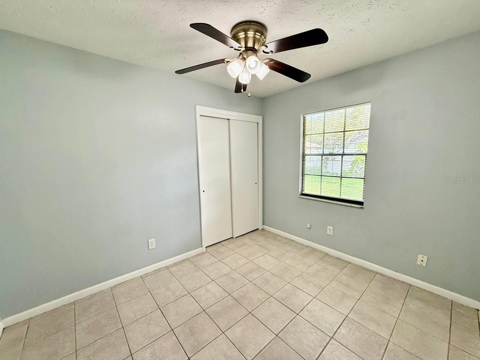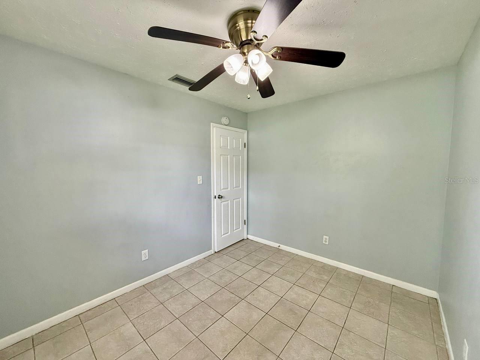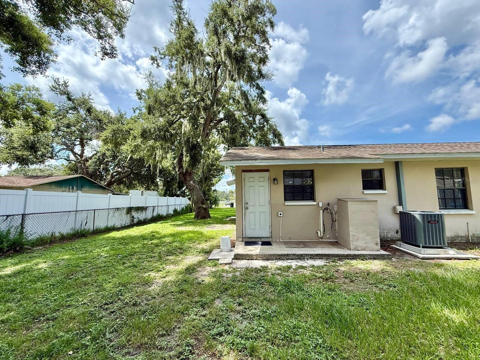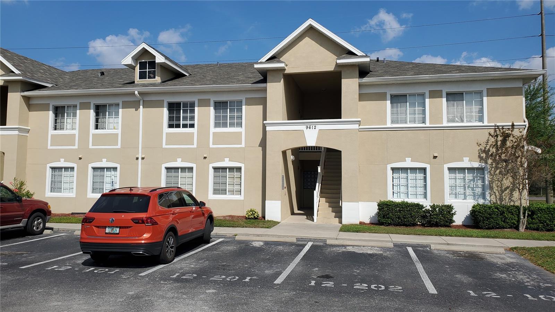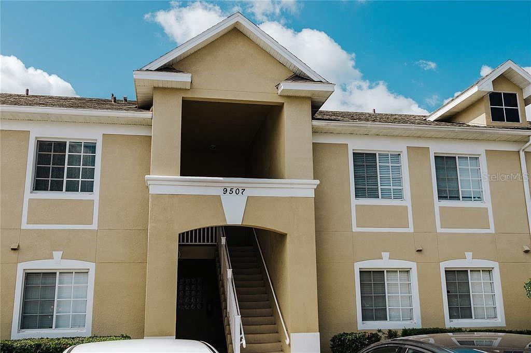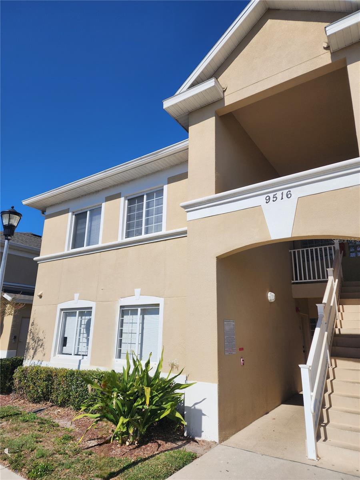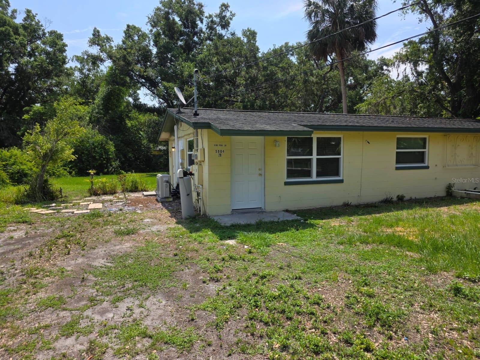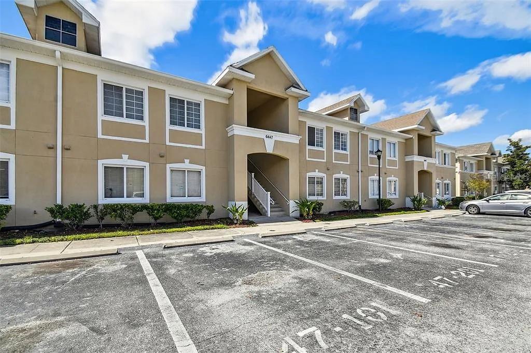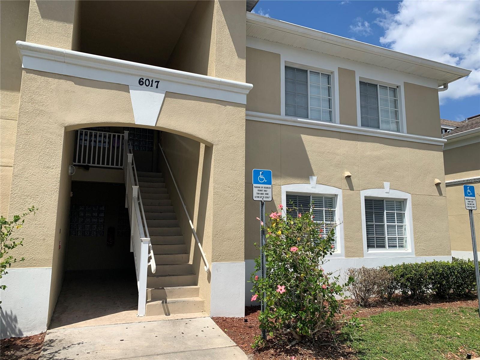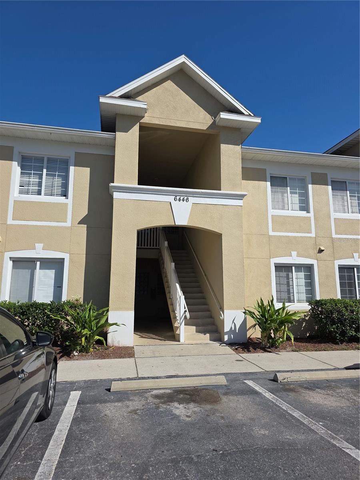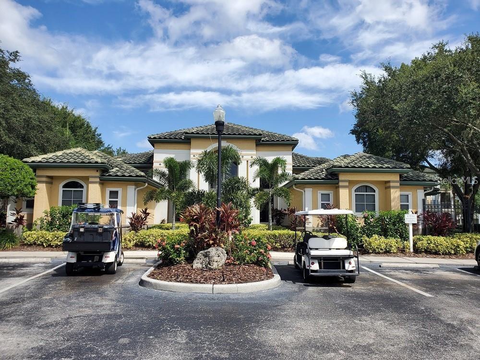10812 Hannaway Drive E, RIVERVIEW, FL 33578
Property Photos
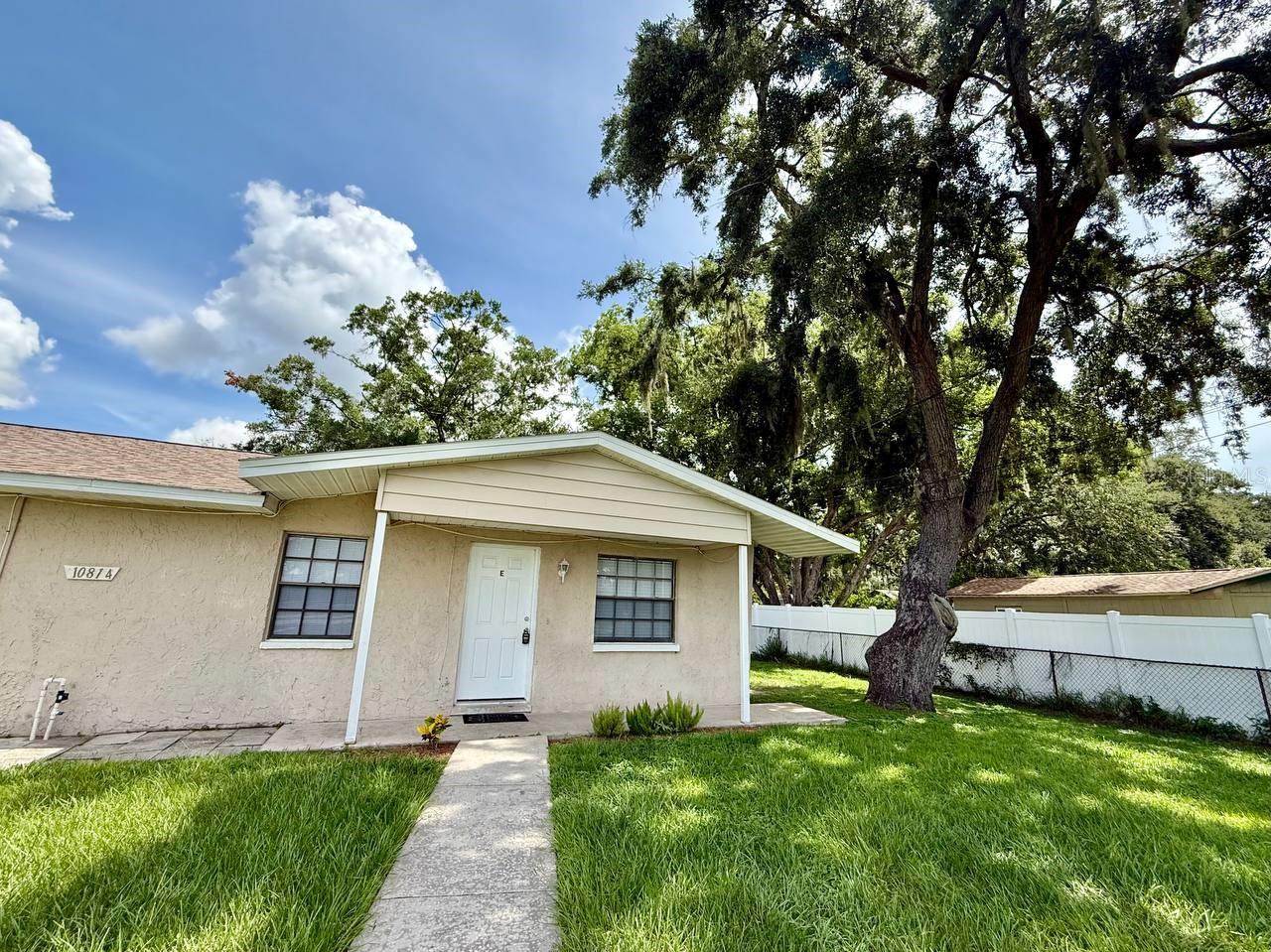
Would you like to sell your home before you purchase this one?
Priced at Only: $1,495
For more Information Call:
Address: 10812 Hannaway Drive E, RIVERVIEW, FL 33578
Property Location and Similar Properties
- MLS#: TB8405105 ( Residential Lease )
- Street Address: 10812 Hannaway Drive E
- Viewed: 8
- Price: $1,495
- Price sqft: $2
- Waterfront: No
- Year Built: 1981
- Bldg sqft: 648
- Bedrooms: 2
- Total Baths: 1
- Full Baths: 1
- Days On Market: 4
- Additional Information
- Geolocation: 27.8756 / -82.324
- County: HILLSBOROUGH
- City: RIVERVIEW
- Zipcode: 33578
- Subdivision: Unplatted
- Elementary School: Riverview
- Middle School: Giunta
- High School: Riverview
- Provided by: WRIGHT DAVIS REAL ESTATE
- Contact: Chelsie Jacobs
- 813-251-0001

- DMCA Notice
-
DescriptionStep into this bright and inviting 2 bedroom, 1 bath unit, filled with natural light throughout. The spacious layout offers comfort and functionality, with generous storage in both bedrooms. The sleek, modern bathroom includes everything you need for daily living. Conveniently located near Aldi, Publix, and a variety of restaurants, this home combines charm, practicality, and easy access to everyday essentials. In addition to the advertised base rent, all residents are enrolled in the Resident Benefits Package (RBP) for $50.00/month which includes HVAC air filter delivery, credit building to help boost your credit score with timely rent payments, utility concierge service making utility connection a breeze during your move in, and much more! More details upon application. Lawn, water, trash and sewer are included in rent for your convenience. Pets welcome! At the owner's discretion, 1 pet only, 25 pounds max, no aggressive breeds. Vacant and available now!
Payment Calculator
- Principal & Interest -
- Property Tax $
- Home Insurance $
- HOA Fees $
- Monthly -
Features
Building and Construction
- Covered Spaces: 0.00
- Living Area: 648.00
School Information
- High School: Riverview-HB
- Middle School: Giunta Middle-HB
- School Elementary: Riverview Elem School-HB
Garage and Parking
- Garage Spaces: 0.00
- Open Parking Spaces: 0.00
Utilities
- Carport Spaces: 0.00
- Cooling: Central Air
- Heating: Central, Electric
- Pets Allowed: Breed Restrictions, Cats OK, Dogs OK, Size Limit
Finance and Tax Information
- Home Owners Association Fee: 0.00
- Insurance Expense: 0.00
- Net Operating Income: 0.00
- Other Expense: 0.00
Rental Information
- Tenant Pays: Cleaning Fee
Other Features
- Appliances: Microwave, Range, Refrigerator
- Country: US
- Furnished: Unfurnished
- Interior Features: Ceiling Fans(s), Kitchen/Family Room Combo, Primary Bedroom Main Floor, Solid Surface Counters, Solid Wood Cabinets
- Levels: One
- Area Major: 33578 - Riverview
- Occupant Type: Vacant
- Parcel Number: U-17-30-20-ZZZ-000002-95640.0
Owner Information
- Owner Pays: Grounds Care, Sewer, Trash Collection, Water
Similar Properties
Nearby Subdivisions
Allegro Palm A Condo
Allegro Palm Condo
Avelar Creek South
Eagle Palm Ph 1
Eagle Palm Ph 4a
Eagle Palm Ph 4b
Eagle Palm Ph Ii
Eagle Palm Phase 1
Eagle Palms
Fern Hill Ph 1b
Happy Acres Sub 1 S
Lake St Charles
Lake St Charles Un 13 14
Landings At Alafia
Magnolia Park Central Ph A
Magnolia Park Central Ph B
Magnolia Park Northeast E
Not Applicable
Oak Creek 02
Oak Creek Prcl 1a
Oak Creek Prcl 1b
Oak Creek Prcl 2
Oak Creek Prcl 2 Unit 2a
Oak Creek Prcl 3
Oak Creek Prcl Hh
Oak Crk Pcl 8 Ph 2
Oak Crk Prcl 8 Ph 2
Oak Crk Prcl 8 Ph Ii
Osprey Run Twnhms Ph 1
Park Creek Ph 2b
Quintessa Sub
River Walk
Sanctuary Ph 1
South Crk
South Crk Ph 2a 2b 2c
South Crk Ph 2a 2b & 2c
South Crk Ph 2a2c
South Pointe Ph 10 11
South Pointe Ph 7
St Charles Place Ph 2
St Charles Place Ph 6
Timbercreek Ph 1
Twin Creeks Ph 1 2
Twin Creeks Ph 1 & 2
Unplatted
Valhalla Ph 12
Villages Of Bloomingdale Pha
Villages Of Bloomingdale - Pha
Villages Of Bloomingdale Condo
Waterstone Lakes Ph 2
Winthrop Village Ph 02-b
Winthrop Village Ph 02b
Winthrop Village Ph Twoe

- Frank Filippelli, Broker,CDPE,CRS,REALTOR ®
- Southern Realty Ent. Inc.
- Mobile: 407.448.1042
- frank4074481042@gmail.com



