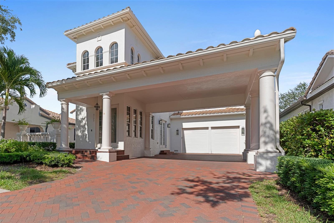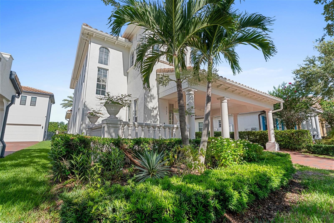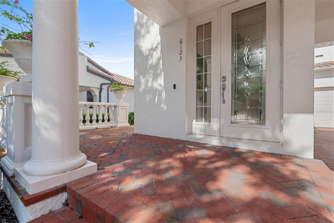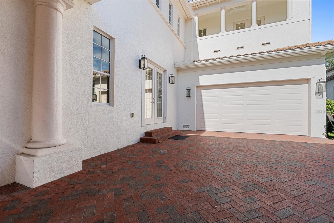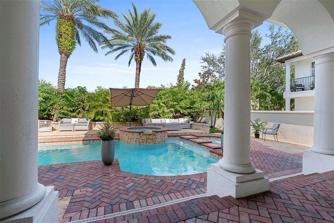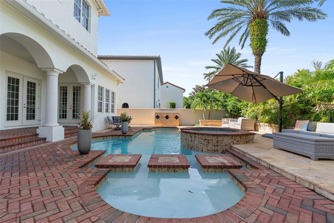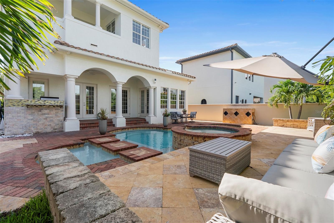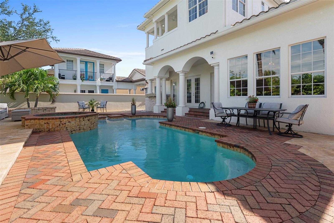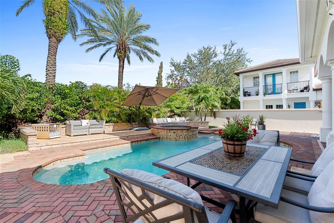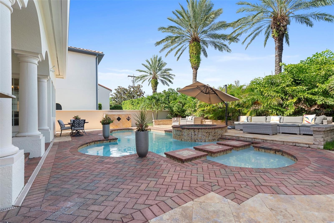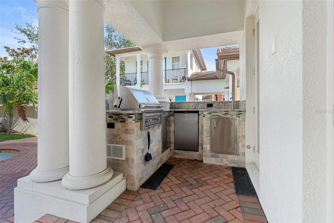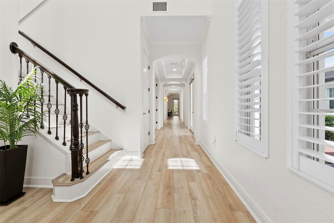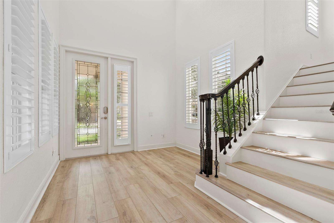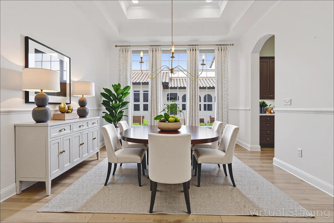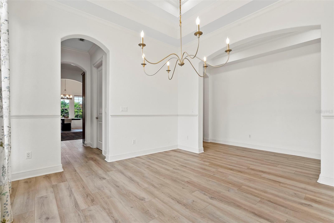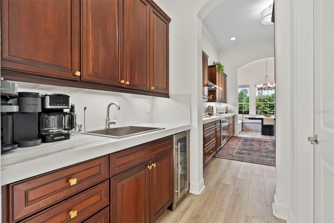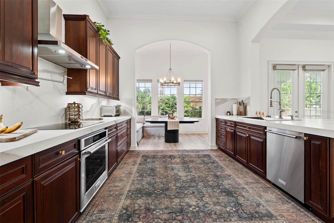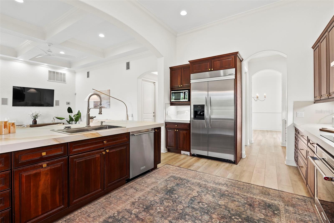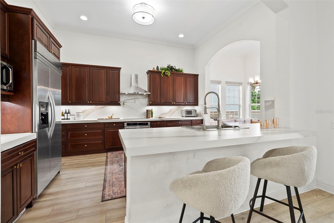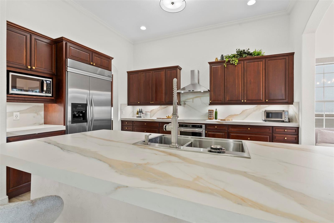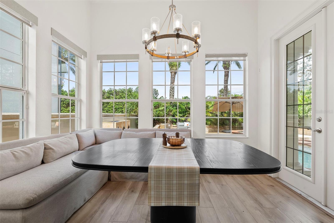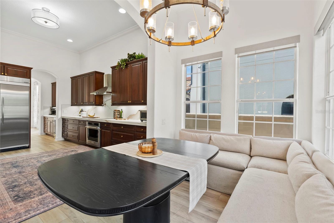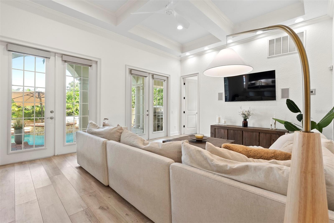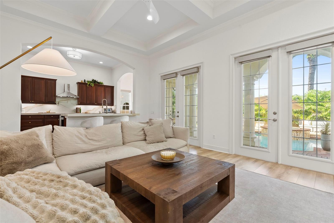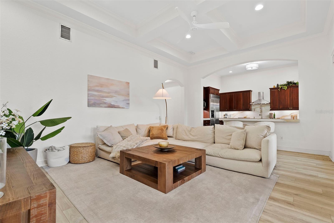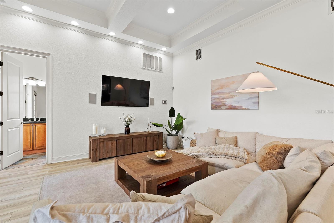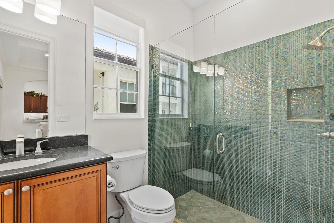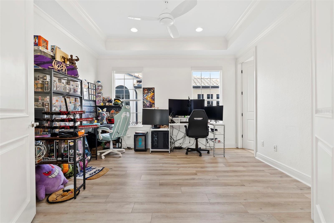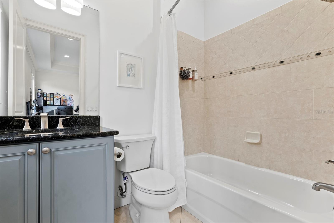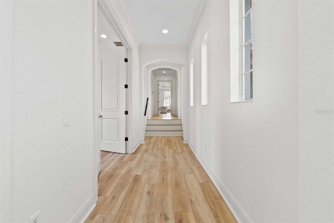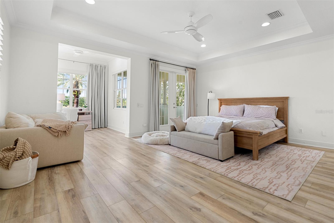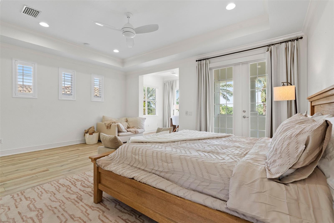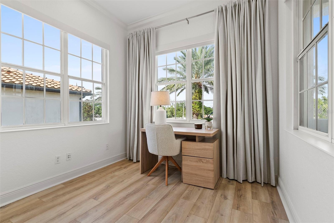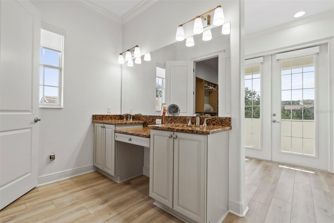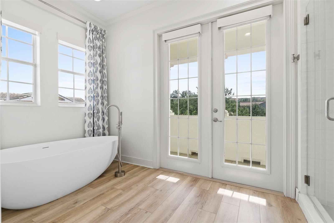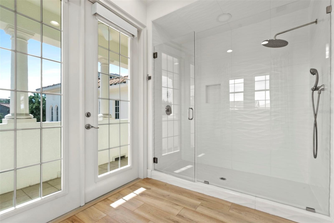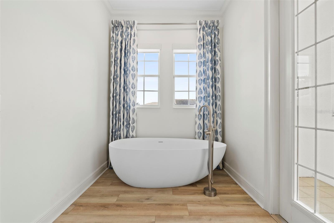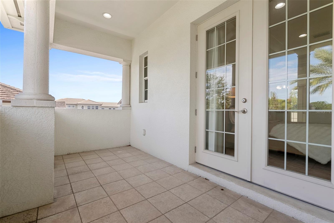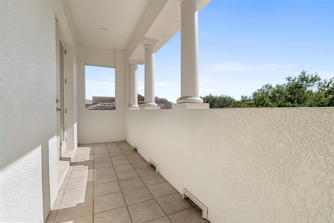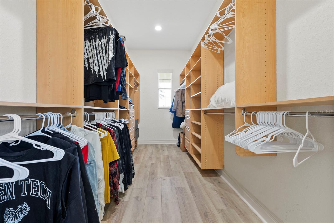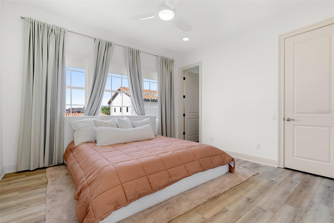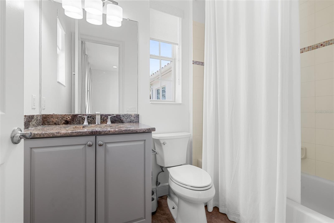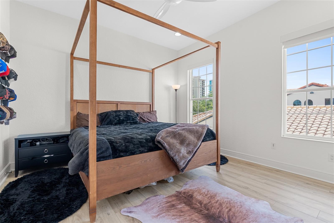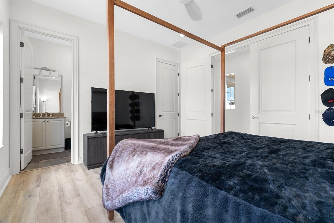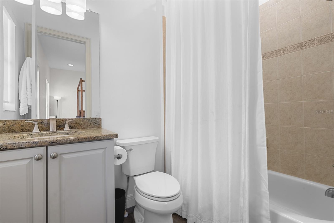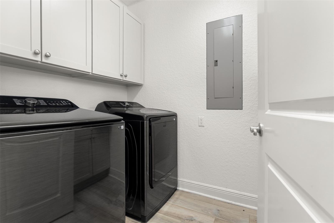6123 Yeats Manor Drive, TAMPA, FL 33616
Property Photos
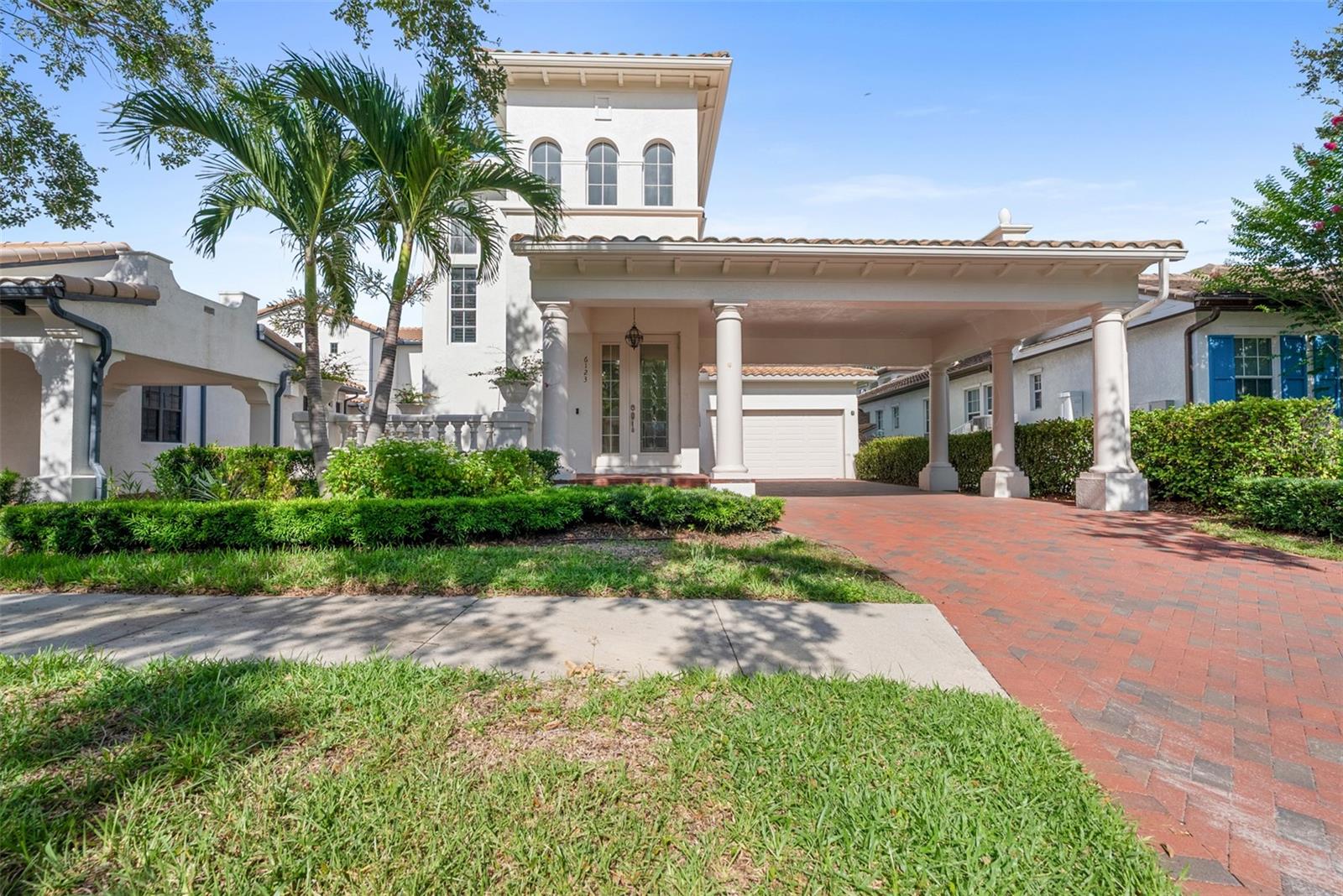
Would you like to sell your home before you purchase this one?
Priced at Only: $1,700,000
For more Information Call:
Address: 6123 Yeats Manor Drive, TAMPA, FL 33616
Property Location and Similar Properties
- MLS#: TB8407609 ( Residential )
- Street Address: 6123 Yeats Manor Drive
- Viewed: 5
- Price: $1,700,000
- Price sqft: $331
- Waterfront: No
- Year Built: 2006
- Bldg sqft: 5138
- Bedrooms: 4
- Total Baths: 5
- Full Baths: 5
- Garage / Parking Spaces: 4
- Days On Market: 3
- Additional Information
- Geolocation: 27.8825 / -82.5273
- County: HILLSBOROUGH
- City: TAMPA
- Zipcode: 33616
- Subdivision: Westshore Yacht Club Ph 2
- Elementary School: Lanier
- Middle School: Monroe
- High School: Robinson
- Provided by: BHHS FLORIDA PROPERTIES GROUP
- Contact: Jay Owens
- 813-694-7505

- DMCA Notice
-
DescriptionOne or more photo(s) has been virtually staged. Stunning Tuscan Villa in Tampas premier gated waterfront community Westshore Yacht Club! This fully renovated 4BR/5BA home offers 3,600 sq ft of luxury living with over $200K in upgrades. Enter through a grand 24 ft foyer into elegant formal spaces, including a chefs kitchen with porcelain countertops, slab backsplash, butlers pantry & breakfast nook. The spacious family room opens to a covered lanai with outdoor kitchen, pool & spa perfect for entertaining. First floor guest suite with ensuite bath + walk in closet. Upstairs, the owners retreat features 2 balconies, a sitting room, and a spa like bath with freestanding tub & large shower. Two additional ensuite bedrooms & laundry up. Includes a 2 car garage, Porte Cochere, and brick paver drive. Enjoy 24/7 security, marina access, Bay Club dining, 2 pools, Tiki Bar, fitness center, spa, and more!
Payment Calculator
- Principal & Interest -
- Property Tax $
- Home Insurance $
- HOA Fees $
- Monthly -
Features
Building and Construction
- Covered Spaces: 0.00
- Exterior Features: Balcony, French Doors, Outdoor Grill, Outdoor Kitchen, Rain Gutters, Sidewalk, Sprinkler Metered
- Flooring: Luxury Vinyl, Tile
- Living Area: 3496.00
- Roof: Tile
School Information
- High School: Robinson-HB
- Middle School: Monroe-HB
- School Elementary: Lanier-HB
Garage and Parking
- Garage Spaces: 2.00
- Open Parking Spaces: 0.00
Eco-Communities
- Pool Features: Auto Cleaner, Heated, In Ground, Lighting, Outside Bath Access, Self Cleaning
- Water Source: Public
Utilities
- Carport Spaces: 2.00
- Cooling: Central Air
- Heating: Central, Electric, Heat Pump
- Pets Allowed: Yes
- Sewer: Public Sewer
- Utilities: Cable Connected, Natural Gas Connected, Sprinkler Meter
Finance and Tax Information
- Home Owners Association Fee Includes: Guard - 24 Hour, Cable TV, Common Area Taxes, Pool, Internet, Maintenance Grounds, Management, Security
- Home Owners Association Fee: 771.16
- Insurance Expense: 0.00
- Net Operating Income: 0.00
- Other Expense: 0.00
- Tax Year: 2023
Other Features
- Appliances: Bar Fridge, Built-In Oven, Convection Oven, Cooktop, Dishwasher, Disposal, Dryer, Electric Water Heater, Exhaust Fan, Microwave, Range Hood, Refrigerator, Washer, Water Filtration System, Water Softener, Whole House R.O. System, Wine Refrigerator
- Association Name: Shawn Fancil
- Association Phone: 813-831-1800
- Country: US
- Interior Features: Ceiling Fans(s), Central Vaccum, Chair Rail, Coffered Ceiling(s), Crown Molding, High Ceilings, Kitchen/Family Room Combo, Open Floorplan, PrimaryBedroom Upstairs, Solid Wood Cabinets, Stone Counters, Thermostat, Wet Bar, Window Treatments
- Legal Description: WESTSHORE YACHT CLUB PHASE 2 LOT 12 BLOCK 33
- Levels: Two
- Area Major: 33616 - Tampa
- Occupant Type: Owner
- Parcel Number: A-08-30-18-86L-000033-00012.0
- Style: Mediterranean
- Zoning Code: PD-A
Nearby Subdivisions
42j Port Tampa City Map
42j | Port Tampa City Map
Alta Vista Tracts
Bay Breeze
Gandy Gardens 05
Gandy Gardens 1
Gandy Gardens 10
Gandy Gardens 2
Gandy Gardens 4
Gandy Gardens 5
Gandy Gardens 6a
Gandy Gardens 7
Gandy Gardens 9
Gandy Manor 2nd Add
Gandy Manor Add
Gandy Manor Estates
Land Lackey Estates
Land Lackey Estates Unit?2
Mappartport Tampa City
Not On The List
Port Tampa
Port Tampa Area
Port Tampa City Map
Port Tampa Communities Sub
South Tampa Interbay
Sunniland
Sunset Add
Treasure Park
West Port
Westshore Estates South 1st Ad
Westshore Yacht Club Aqua Vill
Westshore Yacht Club Ph 2
Yeats 1st Add To Port Tampa Ci

- Frank Filippelli, Broker,CDPE,CRS,REALTOR ®
- Southern Realty Ent. Inc.
- Mobile: 407.448.1042
- frank4074481042@gmail.com



