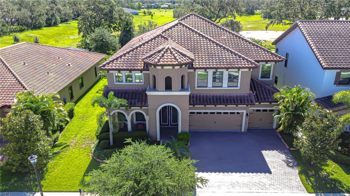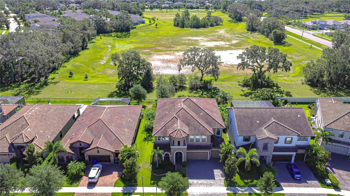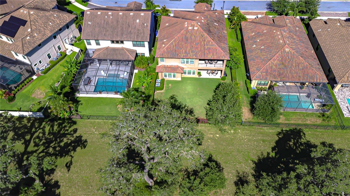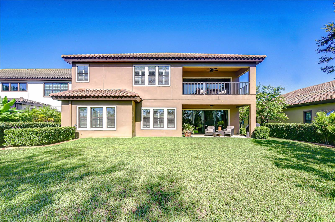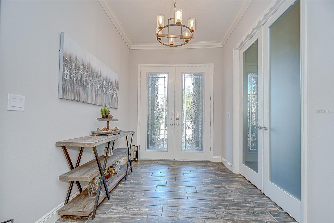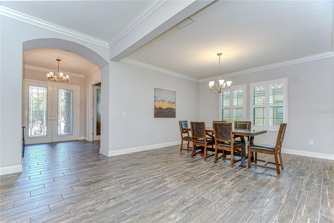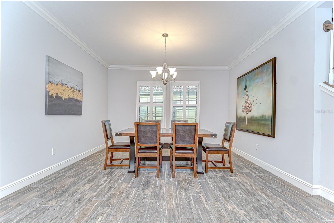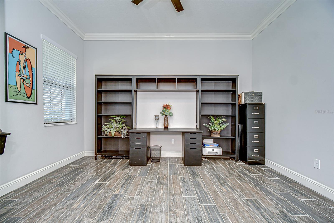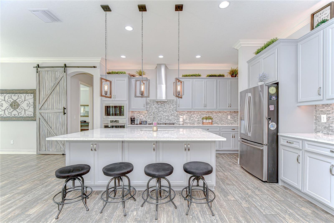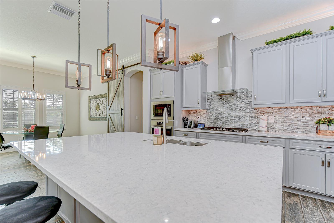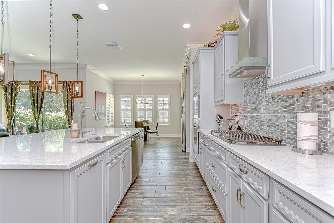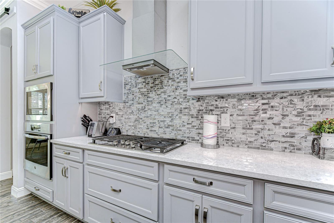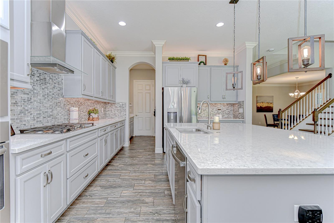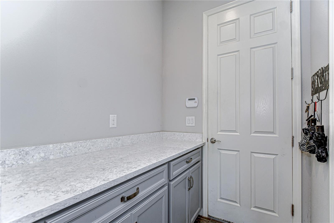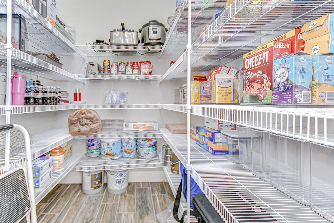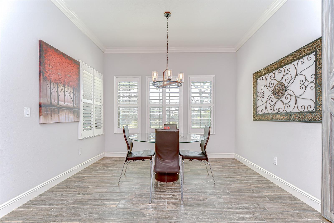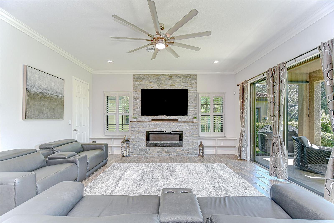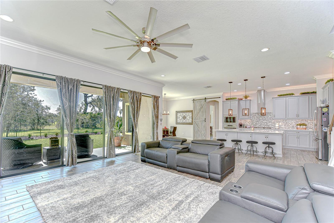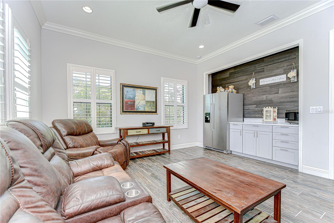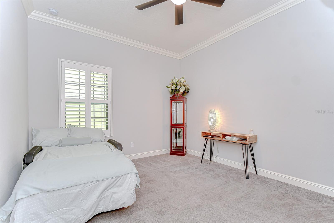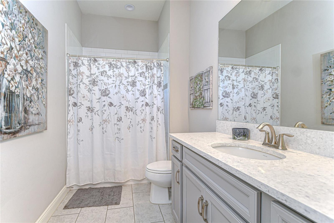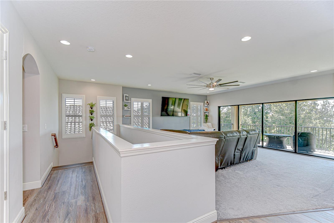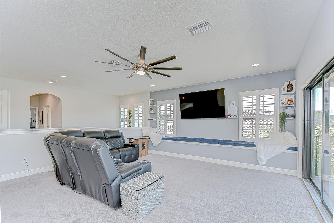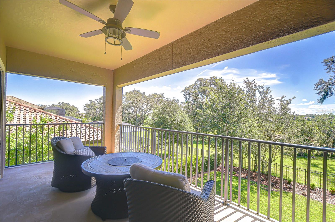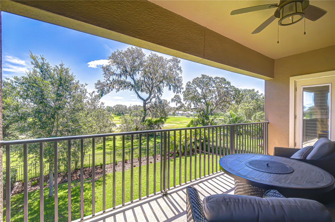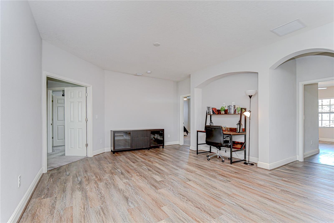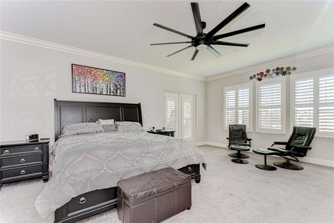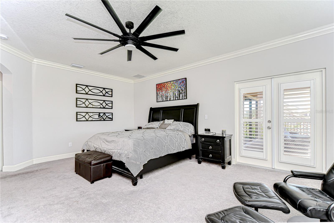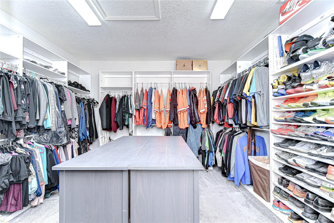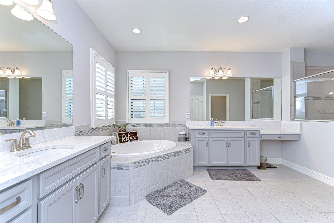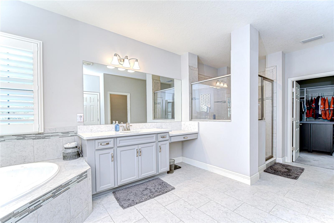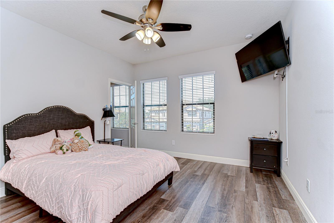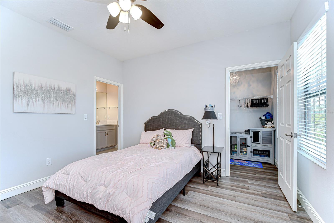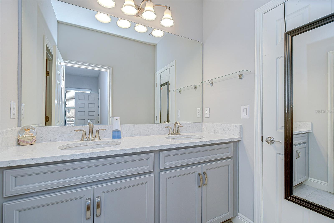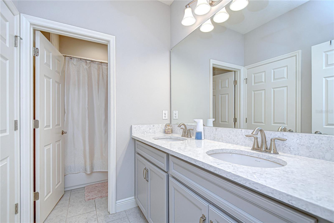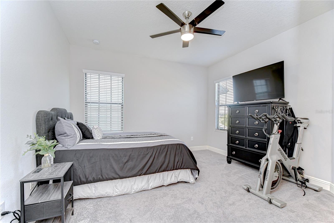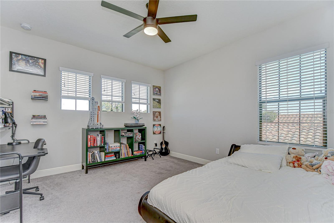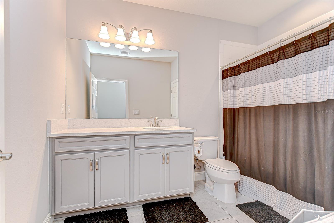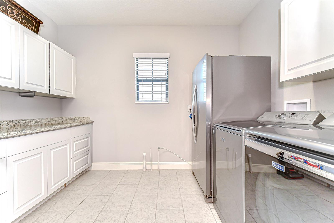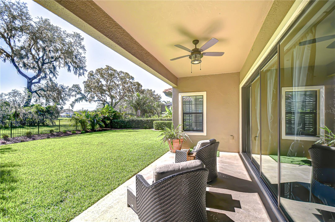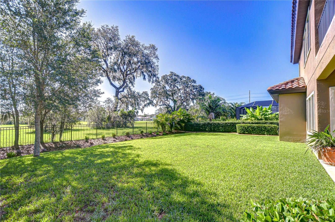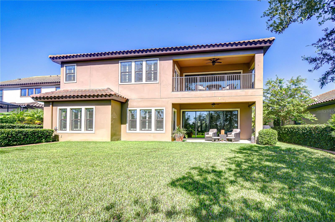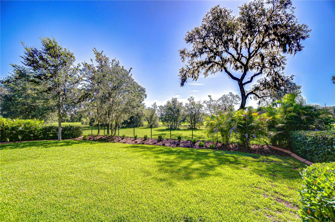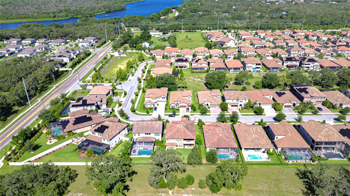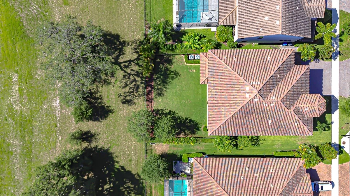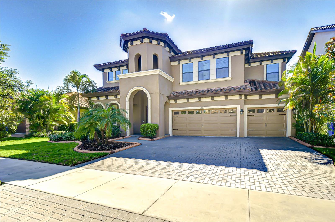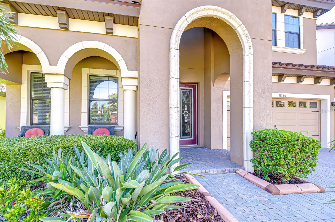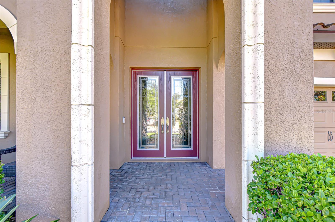11350 Hawks Fern Drive, RIVERVIEW, FL 33569
Property Photos
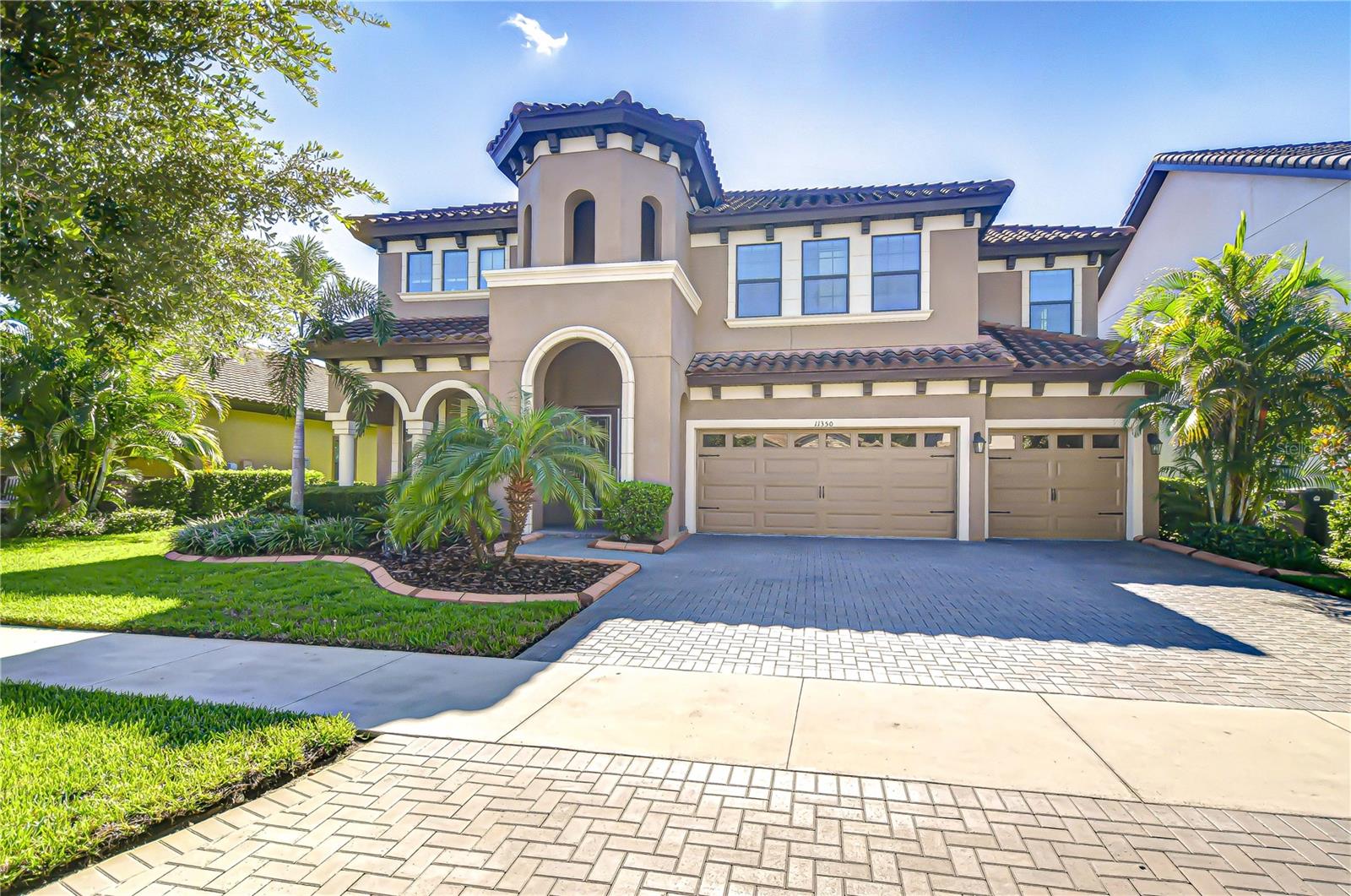
Would you like to sell your home before you purchase this one?
Priced at Only: $819,900
For more Information Call:
Address: 11350 Hawks Fern Drive, RIVERVIEW, FL 33569
Property Location and Similar Properties
- MLS#: TB8411092 ( Residential )
- Street Address: 11350 Hawks Fern Drive
- Viewed: 3
- Price: $819,900
- Price sqft: $136
- Waterfront: No
- Year Built: 2018
- Bldg sqft: 6025
- Bedrooms: 5
- Total Baths: 4
- Full Baths: 4
- Garage / Parking Spaces: 3
- Days On Market: 3
- Additional Information
- Geolocation: 27.8364 / -82.257
- County: HILLSBOROUGH
- City: RIVERVIEW
- Zipcode: 33569
- Subdivision: Hawks Fern
- Elementary School: Stowers
- Middle School: Barrington
- High School: Newsome
- Provided by: SIGNATURE REALTY ASSOCIATES
- Contact: Brenda Wade
- 813-689-3115

- DMCA Notice
-
DescriptionLocated in the prestigious, family friendly, and gated community of Hawks Fern, this Home by WestBay is a breathtaking blend of luxury, space, and thoughtful design. Perfectly crafted for multi generational living, this exceptional residence offers an in law suite with kitchenette on the main level. Its prime locationbacking up to FishHawk West, top rated schools, and serene conservation landmakes it a truly one of a kind home. From the moment you step through the grand double door entry, youre welcomed into a well designed layout that balances style and practicality. The entryway showcases beautiful wood look tile floors throughout, and you cant help but notice the beautiful backyard views. A private home office sits behind French doors, perfect for remote work or study, and a formal dining room stands ready for elegant gatherings. Beyond the foyer, the main living space unfolds into an expansive open concept grand room, chefs kitchen, casual dining area, and a covered lanaicreating a seamless flow that encourages connection and comfort. Anchoring the great room is a dramatic floor to ceiling stacked stone gas fireplace (2023), effortlessly controlled by remote, adding warmth and character to the space. The chefs kitchen features a large center island, high end finishes, and ample room for meal prep, entertaining, and everyday living. Designed with adaptability in mind, this home includes a versatile downstairs bonus room, thoughtfully converted into a fully functional kitchenette with a refrigerator, cabinetry, and sliding barn doorcreating a private in law suite complete with its own bedroom, bathroom, and walk in closet. Upstairs, a spacious loft offers additional flexible living space with sliders to the upstairs balcony and includes a custom 10 foot built in storage bench (2023), perfect for organization or display. The stairs and parts of the upper level have been upgraded to luxury vinyl plank flooring (2025), offering both beauty and durability. The primary suite sits behind French doors and features balcony access, a private en suite with separate shower, tub, and dual vanities, and a HUGE walk in closet the size of an additional bedroomnothing short of amazing. Two additional bedrooms share a Jack and Jill style bathroom, while a fourth upstairs bedroom is tucked away in a private wing, complete with a massive walk in closet and full bath. The upstairs laundry room is designed for convenience with added cabinetry and an extra fridge. Additional upgrades include crown molding throughout the main level and primary suite/bathroom (2019), plantation shutters for timeless elegance and privacy (2019), and a double balcony with serene views of the backyard and conservation areano backyard neighbors in sight. The garage has also been upgraded with durable epoxy floors and multiple ceiling mounted storage racksproviding both function and style for organization and utility. This stunning home truly has it all: luxury features, smart updates, functional living spaces for every generation, and an unbeatable location in one of the areas most sought after communities.
Payment Calculator
- Principal & Interest -
- Property Tax $
- Home Insurance $
- HOA Fees $
- Monthly -
Features
Building and Construction
- Builder Model: Granada II
- Builder Name: Homes By WestBay, LLC
- Covered Spaces: 0.00
- Exterior Features: Balcony, Private Mailbox, Sidewalk, Sliding Doors
- Fencing: Fenced
- Flooring: Carpet, Luxury Vinyl, Tile
- Living Area: 4937.00
- Roof: Tile
Land Information
- Lot Features: In County, Landscaped, Level, Sidewalk, Paved
School Information
- High School: Newsome-HB
- Middle School: Barrington Middle
- School Elementary: Stowers Elementary
Garage and Parking
- Garage Spaces: 3.00
- Open Parking Spaces: 0.00
- Parking Features: Driveway, Garage Door Opener
Eco-Communities
- Water Source: Public
Utilities
- Carport Spaces: 0.00
- Cooling: Central Air
- Heating: Central, Natural Gas
- Pets Allowed: Yes
- Sewer: Public Sewer
- Utilities: Cable Connected, Electricity Connected, Natural Gas Available, Natural Gas Connected, Phone Available, Public, Sewer Connected, Underground Utilities, Water Connected
Amenities
- Association Amenities: Gated
Finance and Tax Information
- Home Owners Association Fee Includes: Escrow Reserves Fund, Maintenance Grounds, Maintenance, Management
- Home Owners Association Fee: 340.00
- Insurance Expense: 0.00
- Net Operating Income: 0.00
- Other Expense: 0.00
- Tax Year: 2024
Other Features
- Appliances: Cooktop, Dishwasher, Disposal, Exhaust Fan, Gas Water Heater, Microwave, Range, Range Hood
- Association Name: Real Manage
- Association Phone: 866-473-2573
- Country: US
- Interior Features: Built-in Features, Ceiling Fans(s), Crown Molding, Eat-in Kitchen, High Ceilings, Kitchen/Family Room Combo, Open Floorplan, Pest Guard System, PrimaryBedroom Upstairs, Solid Wood Cabinets, Stone Counters, Thermostat, Walk-In Closet(s), Window Treatments
- Legal Description: Hawks Fern Phase I Lot 006
- Levels: Two
- Area Major: 33569 - Riverview
- Occupant Type: Owner
- Parcel Number: U-25-30-20-B45-000000-00006.0
- Style: Florida
- View: Trees/Woods
- Zoning Code: PD
Nearby Subdivisions
Boyette Creek Ph 1
Boyette Creek Ph 2
Boyette Farms Ph 1
Boyette Farms Ph 2a
Boyette Farms Ph 2b1
Boyette Farms Ph 3
Boyette Farms Phase 1
Boyette Fields
Boyette Park Ph 1/a 1/b 1/d
Boyette Park Ph 1a 1b 1d
Boyette Park Ph 1e/2a/2b/3
Boyette Park Ph 1e2a2b3
Boyette Spgs B
Boyette Spgs B Unit 5
Boyette Spgs Sec A Un #1
Boyette Spgs Sec A Un 1
Boyette Spgs Sec B Un #17
Boyette Spgs Sec B Un #4
Boyette Spgs Sec B Un 17
Boyette Spgs Sec B Un 4
Boyette Springs
Creek View
Cristina Ph 111 Unit 1
Cristina Ph Iii Unit 2
Echo Park
Enclave At Boyette
Enclave At Ramble Creek
Estates At Riversedge
Estuary Ph 1 4
Estuary Ph 1 & 4
Estuary Ph 3
Estuary Ph 5
Hammock Crest
Hawks Fern
Hawks Fern Ph 2
Hawks Fern Ph 3
Hidden River Rv Resort
Lake St Charles
Lakeside Tr A1
Lakeside Tr B
Manors At Forest Glen
Mellowood Creek
Moss Creek Sub
Moss Landing
Moss Landing Ph 1
Moss Landing Ph 3
None
Paddock Oaks
Peninsula At Rhodine Lake
Preserve At Riverview
Ridgewood
Rivercrest
Rivercrest Lakes
Rivercrest Ph 02
Rivercrest Ph 1a
Rivercrest Ph 1b1
Rivercrest Ph 1b4
Rivercrest Ph 2 Prcl N
Rivercrest Ph 2 Prcl O An
Rivercrest Ph 2b1
Rivercrest Ph 2b22c
Riverglen
Riverglen Unit 5 Ph 2
Riverplace Sub
Riversedge
Rodney Johnsons Riverview Hig
Rodney Johnsons Riverview Higl
Shadow Run
Shadow Run Unit 1
Shadow Run Unit No 1
South Fork
South Pointe Phase 4
Starling Oaks
Stoner Woods
Tropical Acres
Unplatted
Waterford On The Alafia
Zzz

- Frank Filippelli, Broker,CDPE,CRS,REALTOR ®
- Southern Realty Ent. Inc.
- Mobile: 407.448.1042
- frank4074481042@gmail.com



