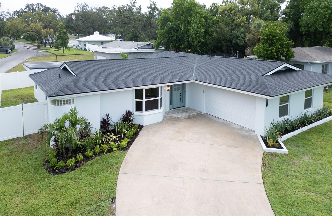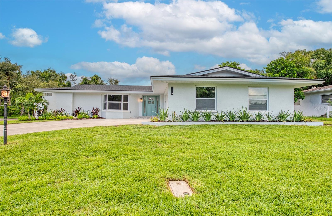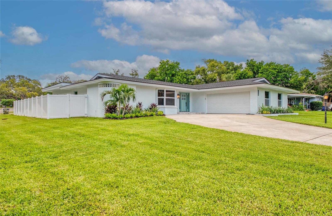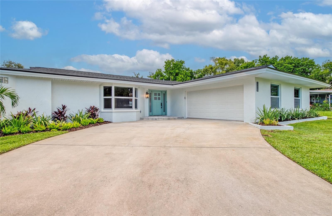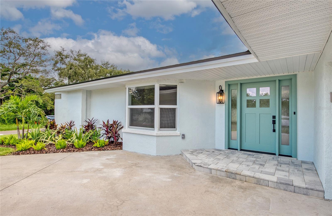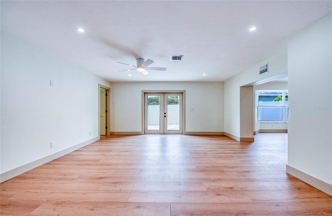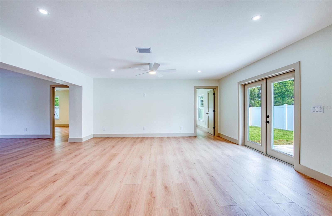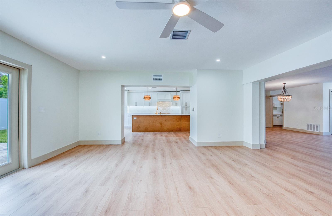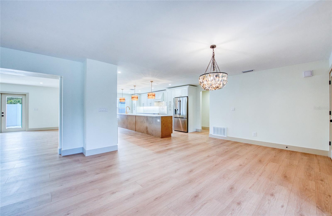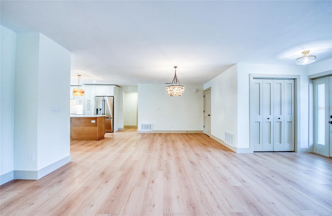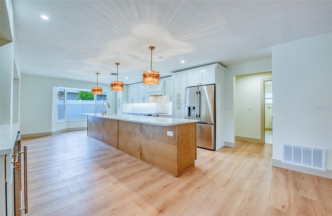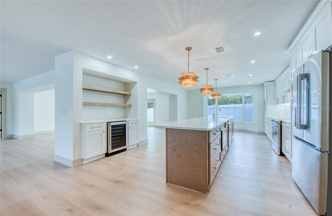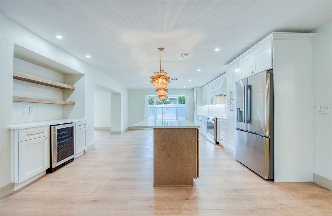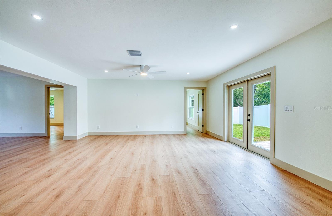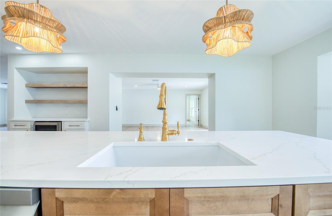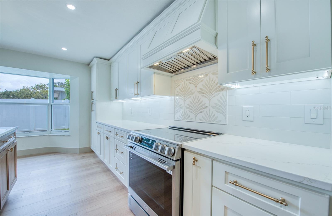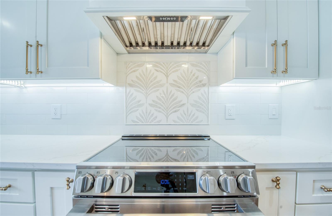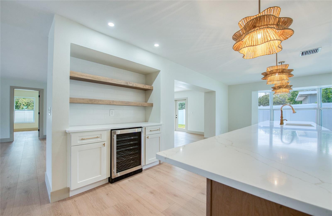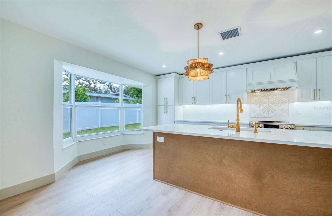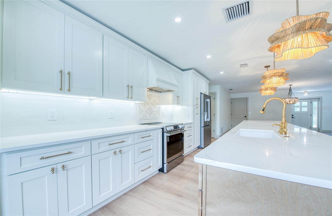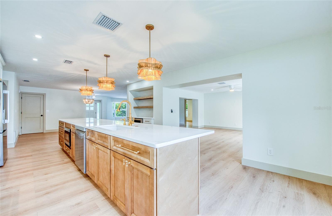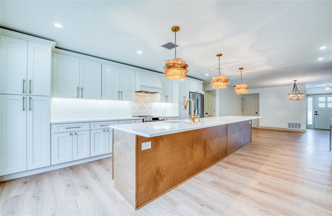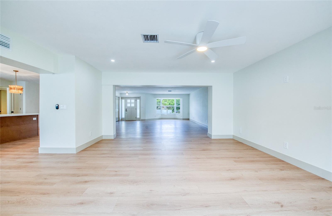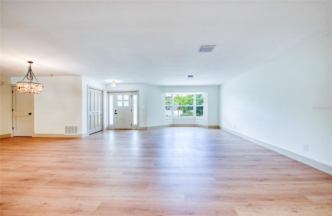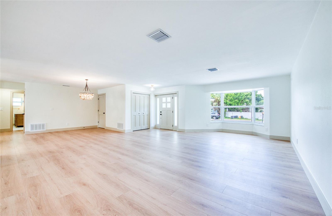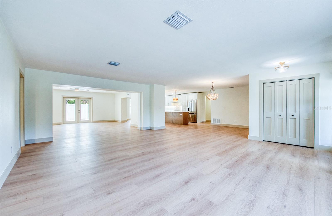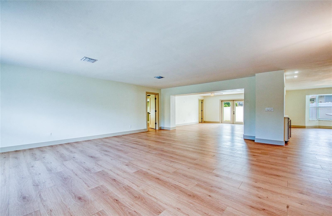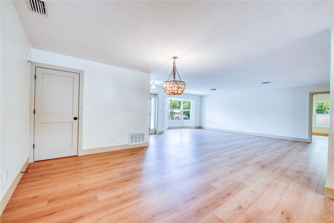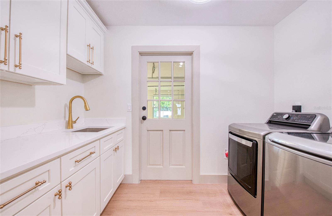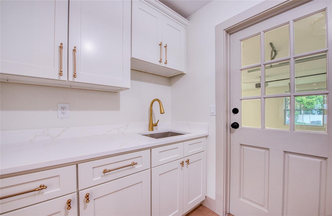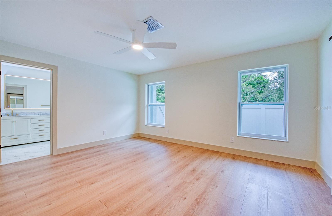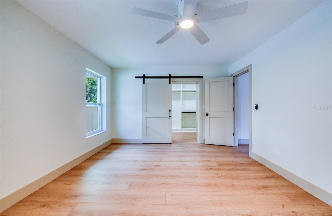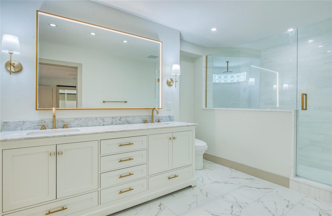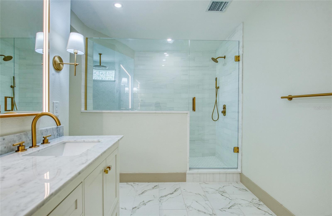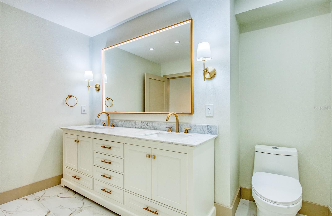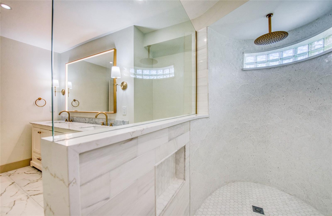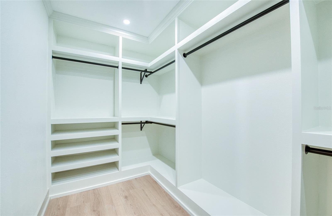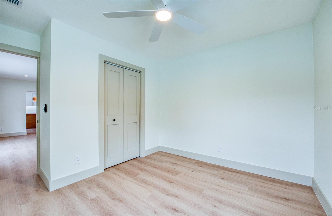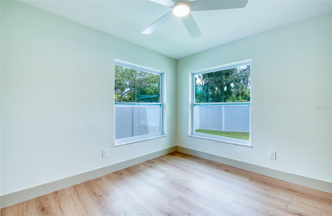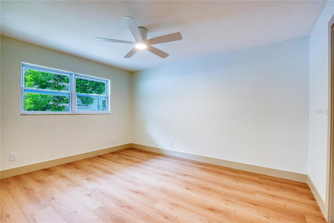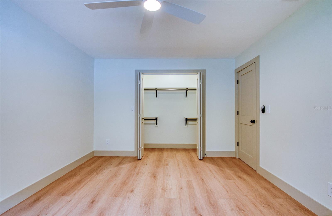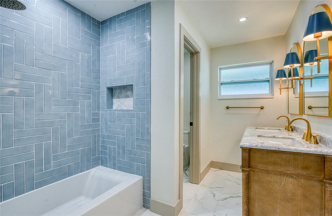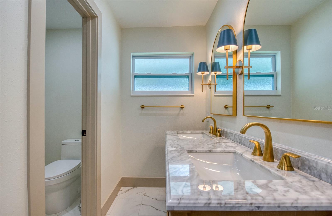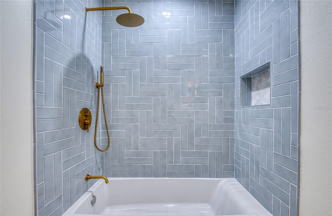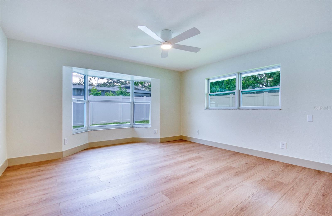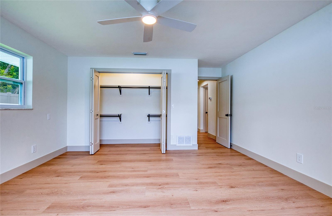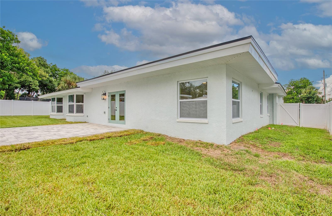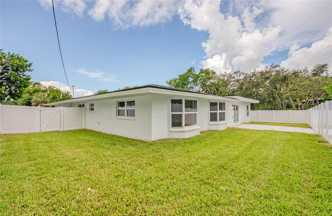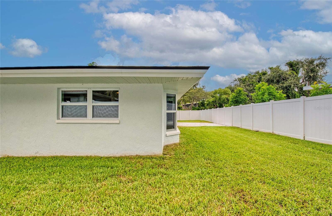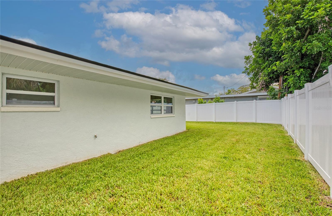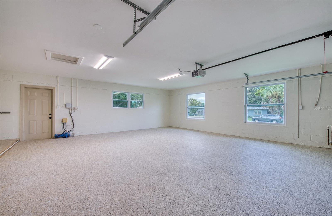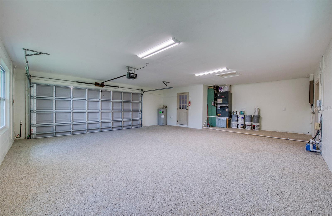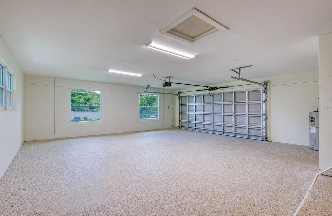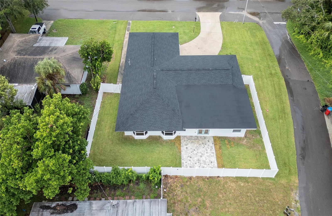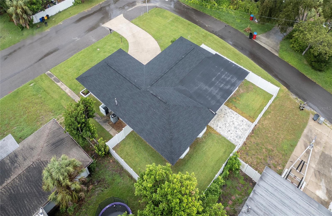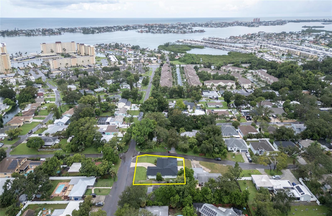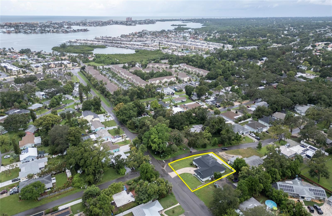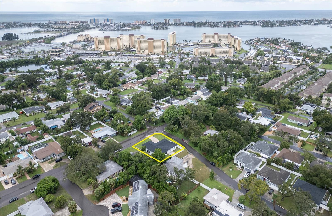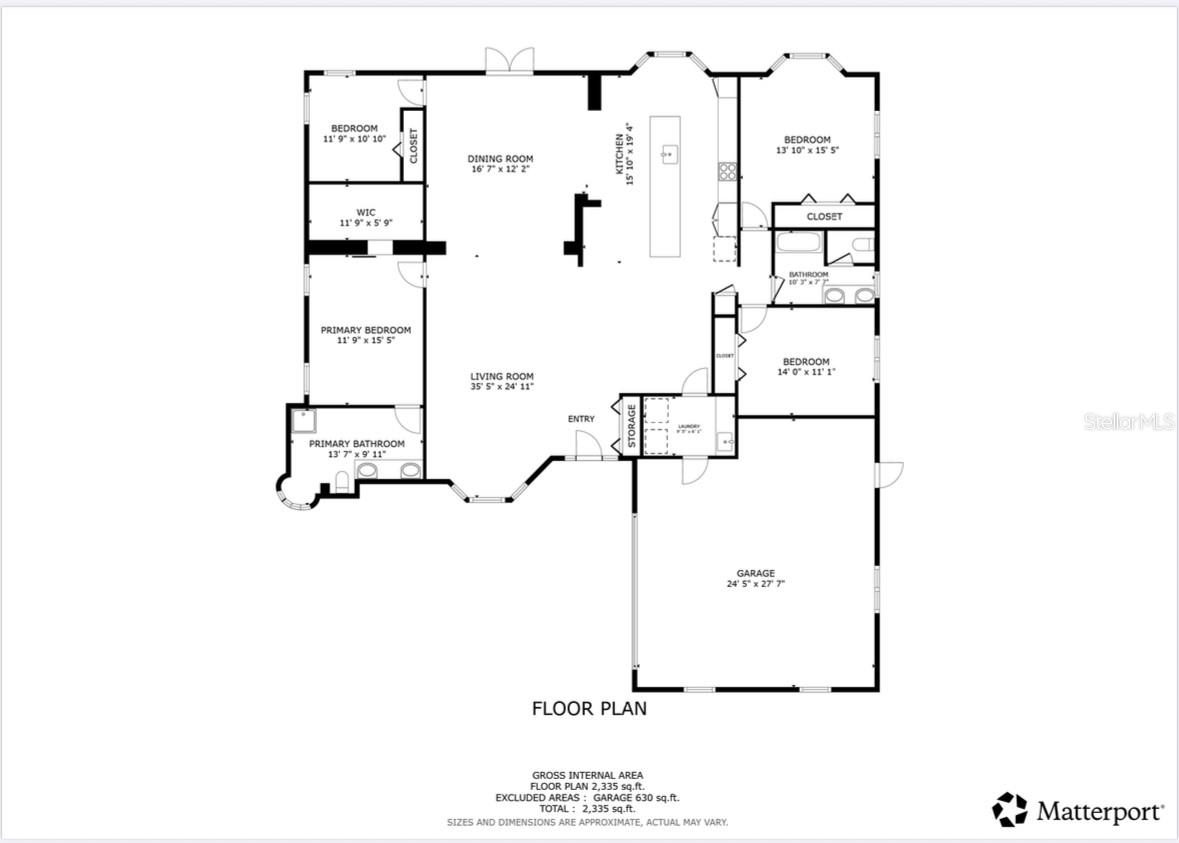11119 Cherokee Drive, ST PETERSBURG, FL 33708
Property Photos
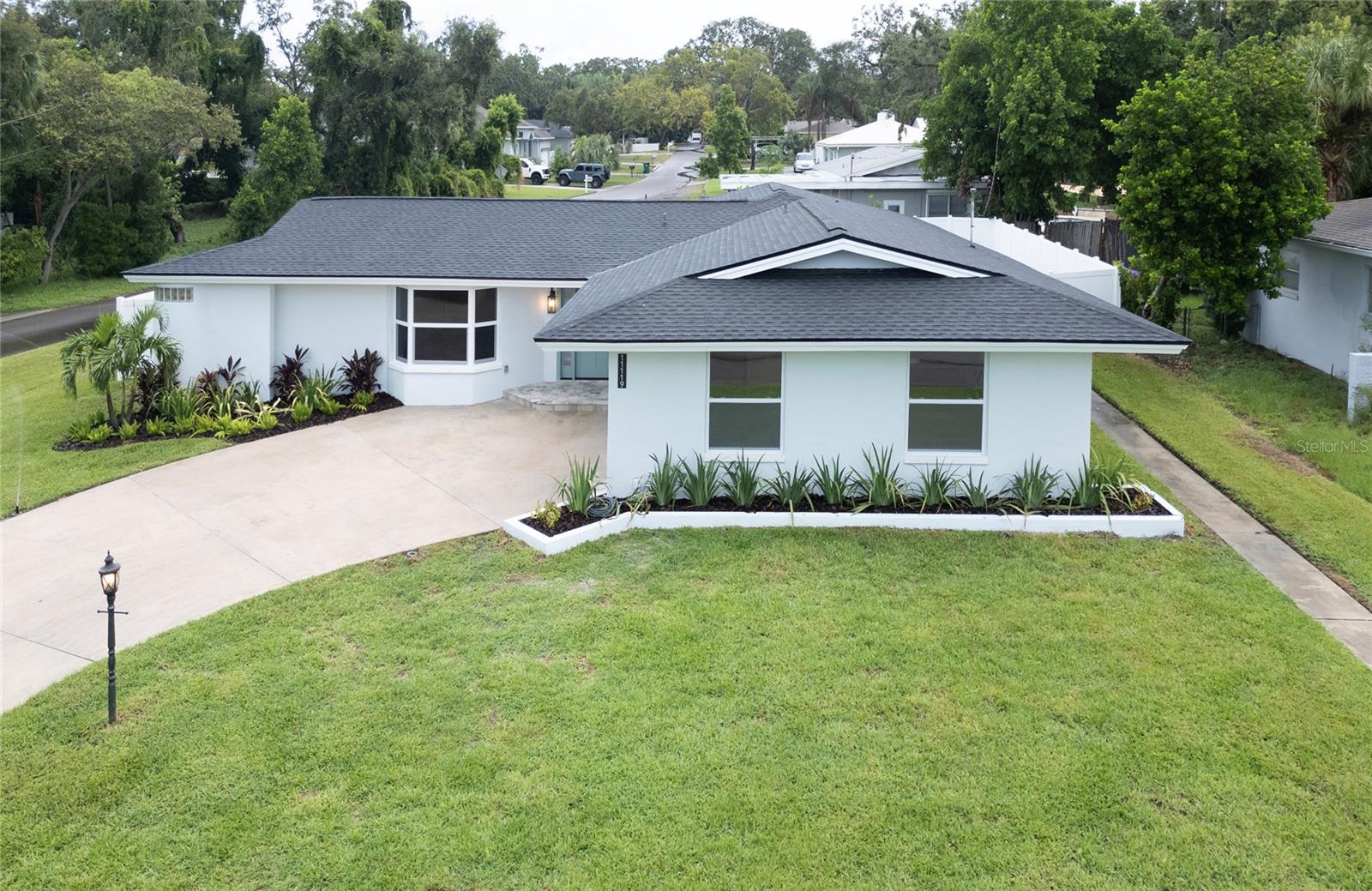
Would you like to sell your home before you purchase this one?
Priced at Only: $799,900
For more Information Call:
Address: 11119 Cherokee Drive, ST PETERSBURG, FL 33708
Property Location and Similar Properties
- MLS#: TB8420071 ( Residential )
- Street Address: 11119 Cherokee Drive
- Viewed: 14
- Price: $799,900
- Price sqft: $244
- Waterfront: No
- Year Built: 1969
- Bldg sqft: 3279
- Bedrooms: 4
- Total Baths: 2
- Full Baths: 2
- Garage / Parking Spaces: 2
- Days On Market: 10
- Additional Information
- Geolocation: 27.8161 / -82.7913
- County: PINELLAS
- City: ST PETERSBURG
- Zipcode: 33708
- Subdivision: Edgewater Estates
- Provided by: CHARLES RUTENBERG REALTY INC
- Contact: Luke Andrews
- 727-538-9200

- DMCA Notice
-
DescriptionWelcome to this fully renovated Florida ranch, located just 1 mile from Florida Gulf Beaches in St. Petersburg. Situated on a spacious quarter acre corner lot, it is outside the flood zone, in a non evacuation area, with no damage from previous hurricanes a rare combination this close to the Gulf. The exterior has been completely updated with new sod, landscaping, irrigation system, roof, soffit, fascia, new white vinyl fence, new hurricane impact windows, and hurricane impact garage door with opener, along with fresh exterior paint. A fully fenced yard provides privacy, while the 300 sq. ft. paver patio creates the perfect space for outdoor entertaining. Inside, the home lives like new construction, no one has occupied it since the top to bottom renovation. The redesigned open split bedroom floor plan offers four bedrooms and two bathrooms, with just under 2,600 sq. ft of living space, not including a massive 650 sq. ft garage with plenty of room for your toys or a workshop. A large formal living room and formal dining room flow seamlessly into the open kitchen, anchored by a striking 14 foot island. The kitchen also features a dry bar with beverage fridge with custom wood shelves, stainless steel appliances, built in drawer microwave, quartz counters, under cabinet lighting, crown molding and abundant storage and prep space. The interior showcases engineered hardwood floors throughout, all new solid core wood doors, new custom wood closet systems and closet doors, new trim, new hardware, new lighting, new electrical outlets, new rocker switches/dimmers and fresh paint. Each bedroom is outfitted with a custom wood closet system, including a 12x6 custom built wood wrap around closet system in the master suite. The master retreat includes 2 large windows with tons of natural light, a large custom built walk in closet, an en suite bath with dual vanities, LED lighted mirror, a glass enclosed shower with marble and mosaic tile, and two shower headsone rain shower and one standard. The guest bath is equally impressive, boasting custom tile work, dual sink vanity, gold fixtures, sconces, a bathtub, and a private toilet closet. Additional highlights include new French doors, new ceiling fans, upgraded hardware, and a dedicated laundry room with wash sink, quartz counters, and built in cabinetry. This home combines the charm of a classic ranch with the peace of mind of a full modern rebuild. Its prime location places you just minutes from the best Beaches on the West Coast of Florida, local shops, dining, and vibrant Gulf Coast living, all while enjoying a quiet residential neighborhood.
Payment Calculator
- Principal & Interest -
- Property Tax $
- Home Insurance $
- HOA Fees $
- Monthly -
Features
Building and Construction
- Covered Spaces: 0.00
- Exterior Features: French Doors
- Fencing: Fenced, Vinyl
- Flooring: Hardwood, Tile
- Living Area: 2587.00
- Roof: Built-Up, Shingle
Land Information
- Lot Features: Corner Lot, In County, Landscaped
Garage and Parking
- Garage Spaces: 2.00
- Open Parking Spaces: 0.00
- Parking Features: Driveway, Garage Door Opener, Garage Faces Side, Oversized
Eco-Communities
- Water Source: None
Utilities
- Carport Spaces: 0.00
- Cooling: Central Air
- Heating: Central, Electric
- Sewer: Public Sewer
- Utilities: Cable Available, Electricity Connected, Public, Sewer Connected, Sprinkler Well, Water Connected
Finance and Tax Information
- Home Owners Association Fee: 0.00
- Insurance Expense: 0.00
- Net Operating Income: 0.00
- Other Expense: 0.00
- Tax Year: 2024
Other Features
- Appliances: Dishwasher, Disposal, Dryer, Electric Water Heater, Microwave, Range, Range Hood, Refrigerator, Washer, Wine Refrigerator
- Country: US
- Furnished: Unfurnished
- Interior Features: Ceiling Fans(s), Eat-in Kitchen, L Dining, Open Floorplan, Primary Bedroom Main Floor, Solid Surface Counters, Solid Wood Cabinets, Split Bedroom, Thermostat, Walk-In Closet(s)
- Legal Description: EDGEWATER ESTATES UNIT 10 TRACT B LESS E 70FT
- Levels: One
- Area Major: 33708 - St Pete/Madeira Bch/N Redington Bch/Shores
- Occupant Type: Vacant
- Parcel Number: 03-31-15-25092-000-0820
- Possession: Close Of Escrow, Negotiable
- Style: Ranch
- Views: 14
- Zoning Code: R-3
Nearby Subdivisions
Bay Pines Estates
Bay Pines Lakes Ph 1
Bay Pines Terrace
Bay Woods Sub 1 Talleys
Boca Ciega Point East
Edgewater Estates
Oak Ridge Acres 2nd Add
Oak Ridge Acres Sub
Orange Estates Of St Pete
Orange Estates Of St Pete 1st
Ridgewood Riviera
Royal Orleans Pinellas Condo
Skyline Of Madeira Condo
Surf Song Resort Condo
Tropic Shores Apt Motel Condo
Williamsdale Square
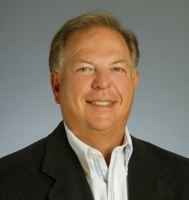
- Frank Filippelli, Broker,CDPE,CRS,REALTOR ®
- Southern Realty Ent. Inc.
- Mobile: 407.448.1042
- frank4074481042@gmail.com



