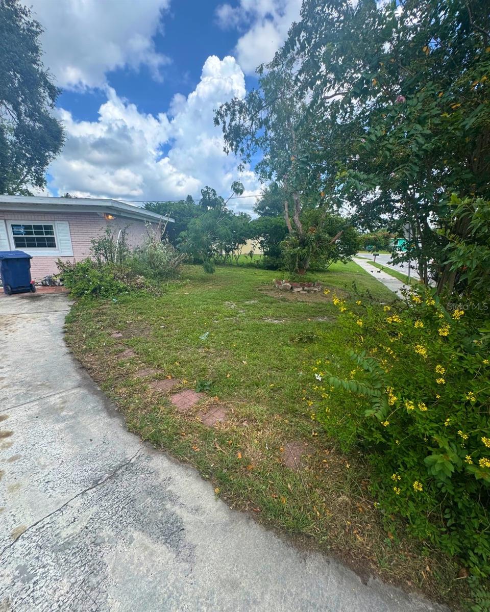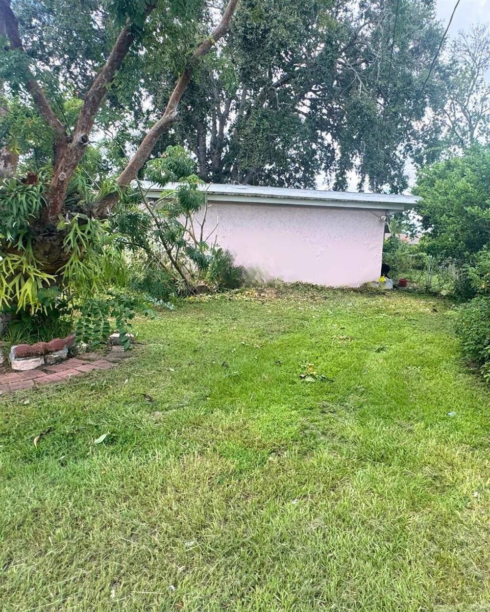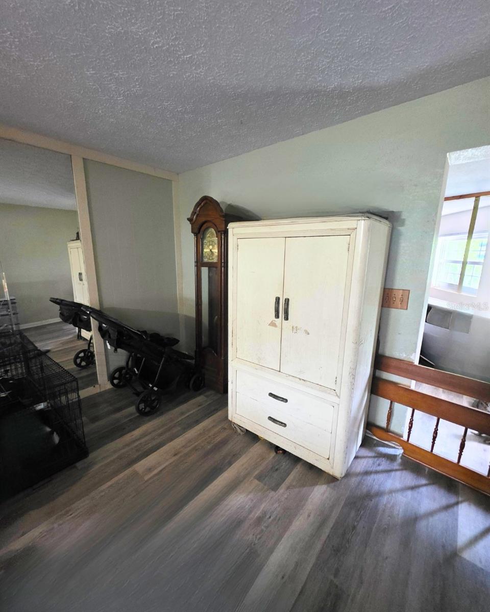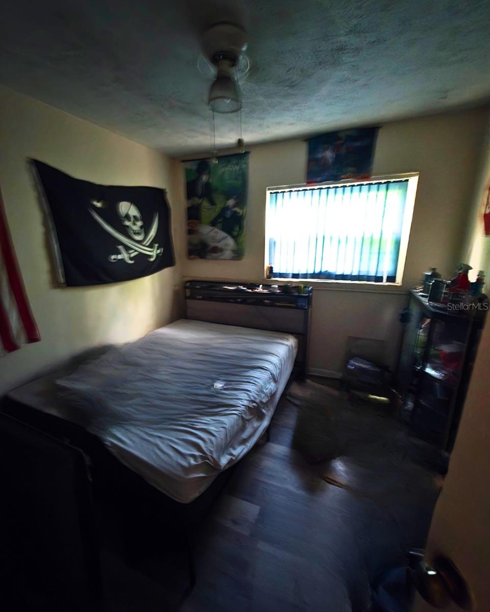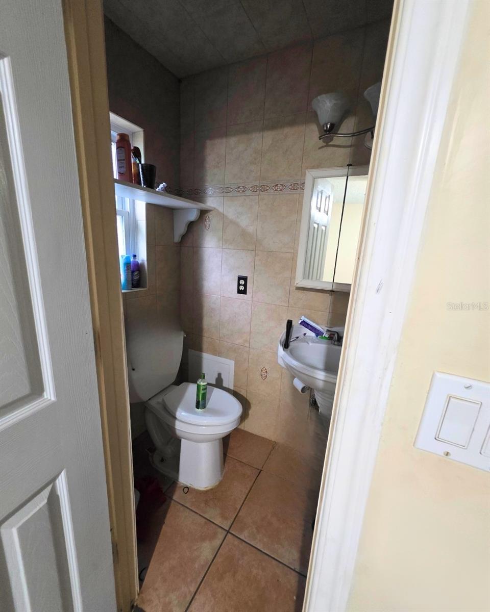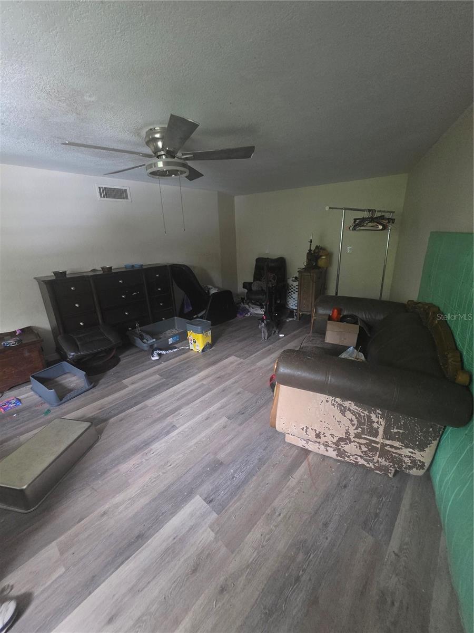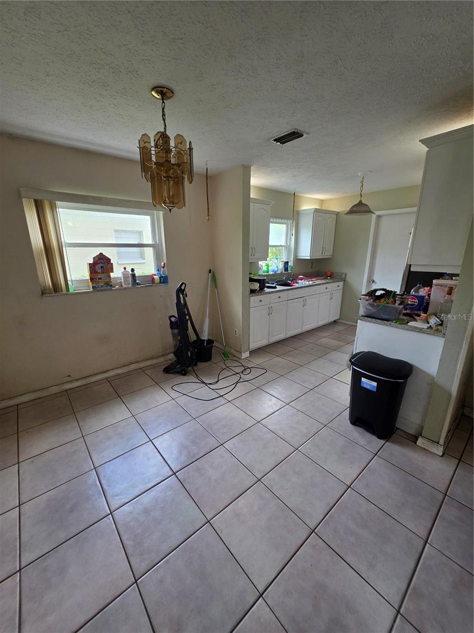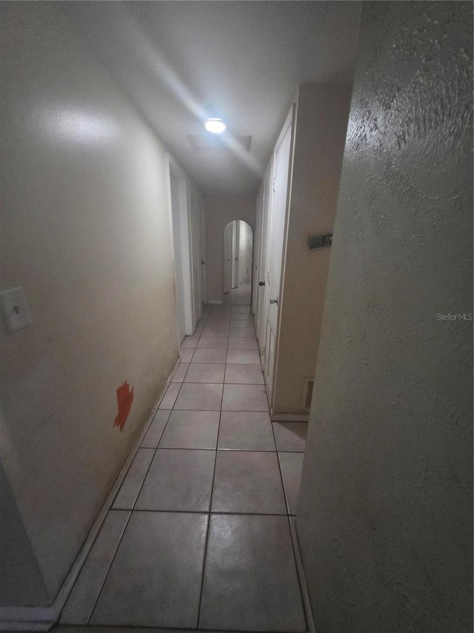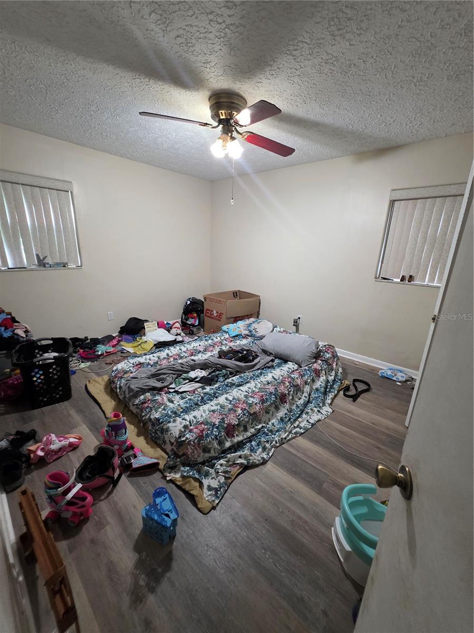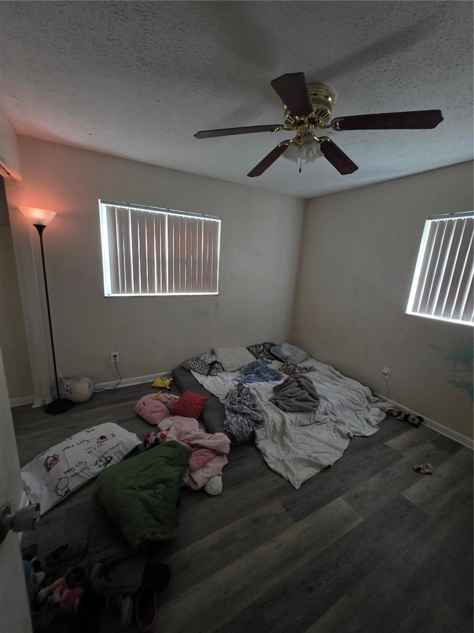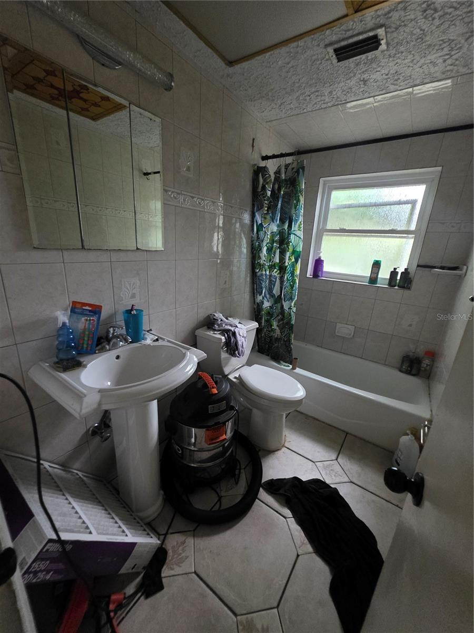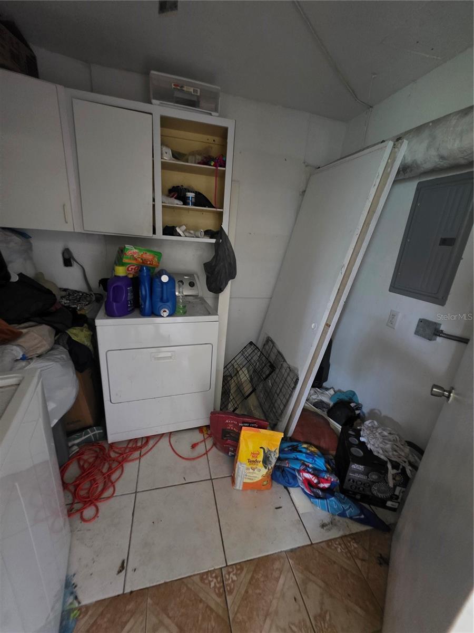10626 25th Street, TAMPA, FL 33612
Property Photos
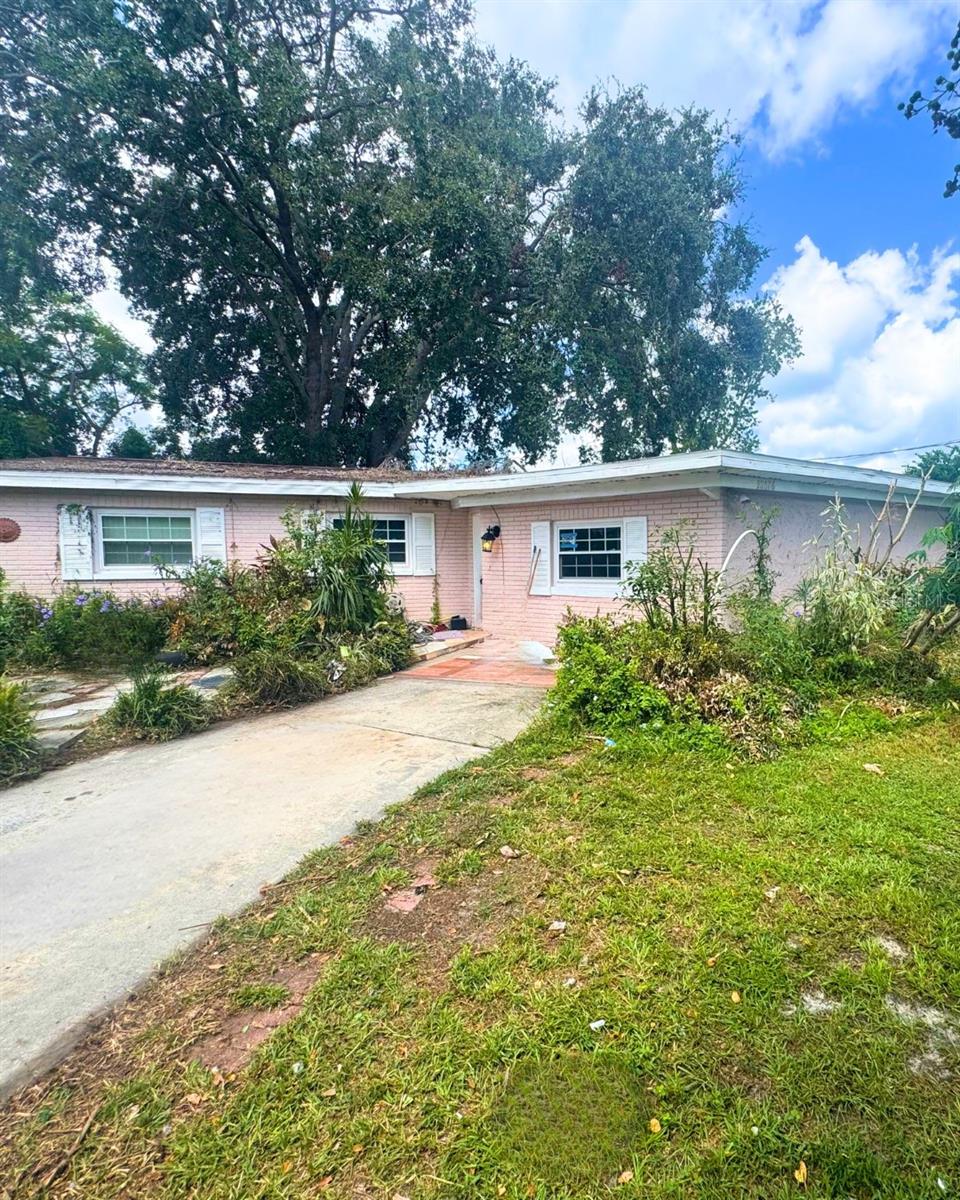
Would you like to sell your home before you purchase this one?
Priced at Only: $275,000
For more Information Call:
Address: 10626 25th Street, TAMPA, FL 33612
Property Location and Similar Properties
- MLS#: TB8420408 ( Residential )
- Street Address: 10626 25th Street
- Viewed: 1
- Price: $275,000
- Price sqft: $157
- Waterfront: No
- Year Built: 1964
- Bldg sqft: 1749
- Bedrooms: 3
- Total Baths: 2
- Full Baths: 2
- Days On Market: 3
- Additional Information
- Geolocation: 28.0469 / -82.4315
- County: HILLSBOROUGH
- City: TAMPA
- Zipcode: 33612
- Subdivision: Poinsettia Village
- Elementary School: Witter
- Middle School: Adams
- High School: Wharton
- Provided by: FATHOM REALTY FL LLC
- Contact: Jennifer Barriffe
- 888-455-6040

- DMCA Notice
-
DescriptionWelcome to your next investment opportunity! This 1,500 sq. ft. home was just purchased last year and is now ready for some tender love and care. While the property currently has tenants in place and is in need of updates, it offers an easy renovation project with great potential to return to the beautiful condition it enjoyed just a couple of years ago. As you pull into the driveway, youll notice the courtyard to the left, perfect for creating a vibrant garden space. Inside, the foyer opens to a flex room on the right, ideal for a home office, craft room, gym, or even a 4th bedroom. To the left, the mirrored living room feels spacious and flows into the dining area with a view of the large screened back patio, which measures 20x11 and is perfect for entertaining. Down the hall, youll find three bedrooms and a shared bathroom, with the master bedroom featuring its own private bath. This property sits next to an elementary school and is less than 3 miles from USF, Busch Gardens, and MOSI. With a little work, this home can shine again and provide strong long term value. No sight unseen offers will be considered.
Payment Calculator
- Principal & Interest -
- Property Tax $
- Home Insurance $
- HOA Fees $
- Monthly -
Features
Building and Construction
- Covered Spaces: 0.00
- Exterior Features: Courtyard, Sidewalk, Sliding Doors
- Fencing: Fenced
- Flooring: Ceramic Tile, Laminate
- Living Area: 1509.00
- Roof: Shingle
Land Information
- Lot Features: Landscaped, Sidewalk, Paved
School Information
- High School: Wharton-HB
- Middle School: Adams-HB
- School Elementary: Witter-HB
Garage and Parking
- Garage Spaces: 0.00
- Open Parking Spaces: 0.00
- Parking Features: Driveway
Eco-Communities
- Water Source: None
Utilities
- Carport Spaces: 0.00
- Cooling: Central Air
- Heating: Central, Electric
- Pets Allowed: Yes
- Sewer: Public Sewer
- Utilities: BB/HS Internet Available, Electricity Connected, Public, Sewer Connected, Water Connected
Finance and Tax Information
- Home Owners Association Fee: 0.00
- Insurance Expense: 0.00
- Net Operating Income: 0.00
- Other Expense: 0.00
- Tax Year: 2025
Other Features
- Appliances: Dryer, Microwave, Range, Refrigerator, Tankless Water Heater, Washer
- Country: US
- Interior Features: Ceiling Fans(s), High Ceilings, Thermostat, Window Treatments
- Legal Description: POINSETTIA VILLAGE S 60 FT OF LOT 2 AND N 6 FT OF LOT 3 BLOCK 2
- Levels: One
- Area Major: 33612 - Tampa / Forest Hills
- Occupant Type: Tenant
- Parcel Number: A-17-28-19-436-000002-00002.0
- Style: Ranch
- View: City
- Zoning Code: RS-60
Nearby Subdivisions
Altman Colby Sub
Altman Colby Sub 2nd A
Bougenvista Sub
Briarwood
Castle Heights 1st Add
Castle Heights Map
Dill Sub
Fairview Terrace
Forest Hills Estates
Forest Hills Re Sub 1
Golfland Of Tampas North Side
Golfland Park Sub
Golfland Resub
Hamners W E Forest Acres
Hamners W E Homestead Acres
Hillsboro Highlands Map
Hoovers Sub
Lake Carroll Cove
Laurel Terrace
Nelms Sub
North Side Homes
Poinsettia Village
Ramona Park
Seneca
Sherwood Forest
Sherwood Heights Unit 1
Sonoma Heights
Tampa Overlook
Tampas North Side Cntry Cl
Tampas North Side Country Clu
Tampas North Side Country Club
Tilsen Manor Blks 2 3 4 5 6 8
Unplatted
W E Hamners Forest Acres

- Frank Filippelli, Broker,CDPE,CRS,REALTOR ®
- Southern Realty Ent. Inc.
- Mobile: 407.448.1042
- frank4074481042@gmail.com



