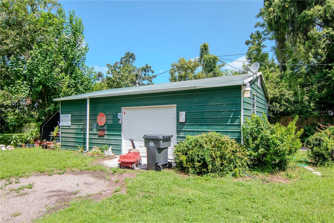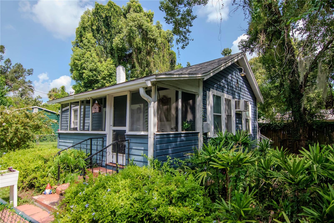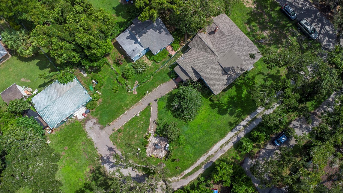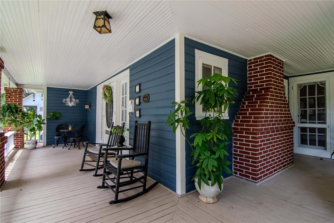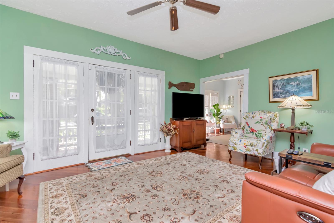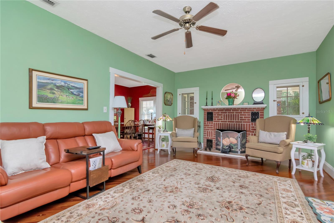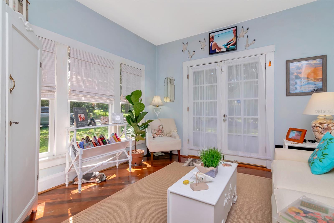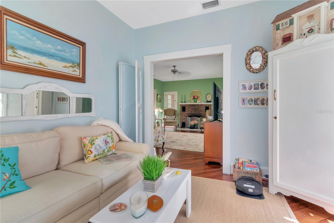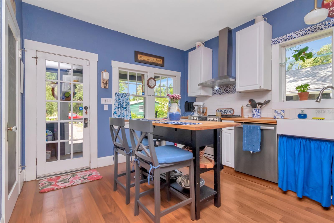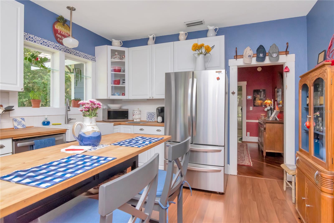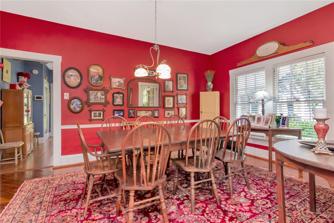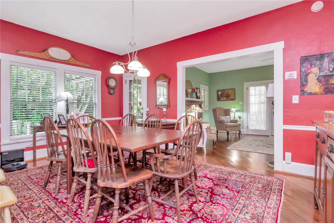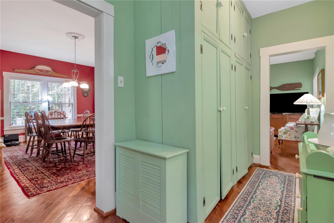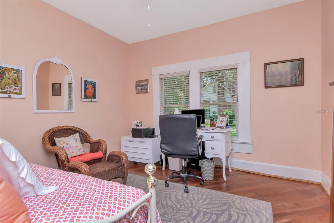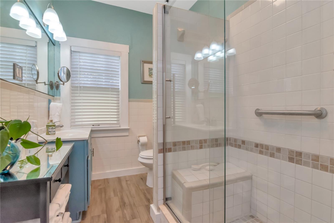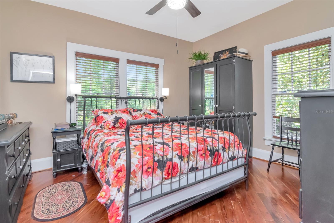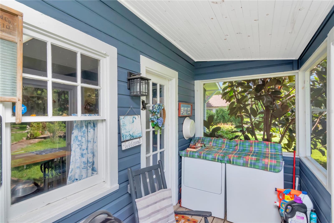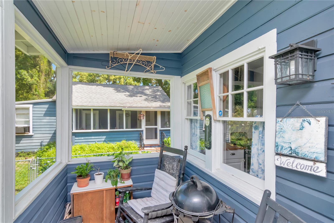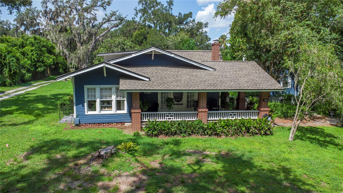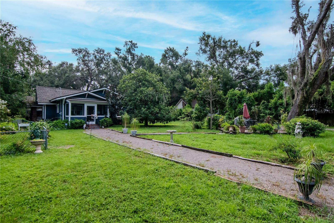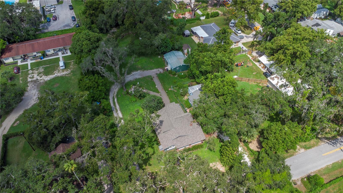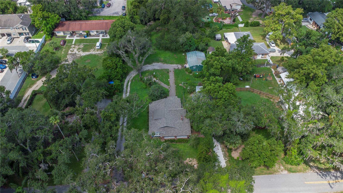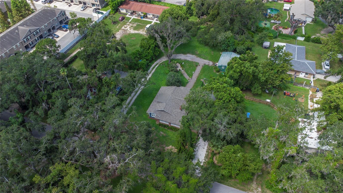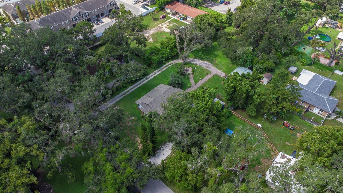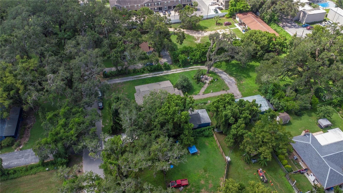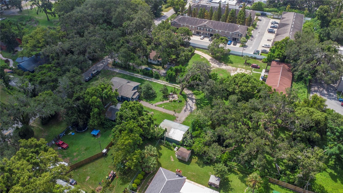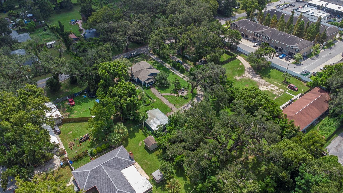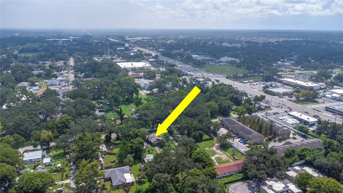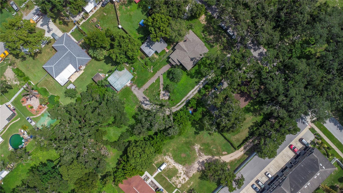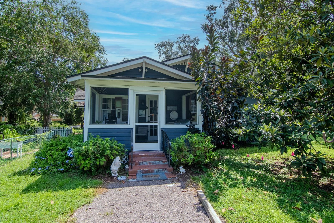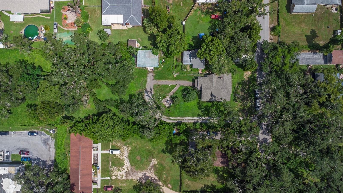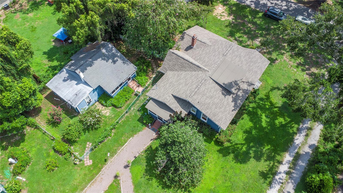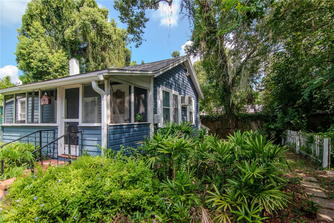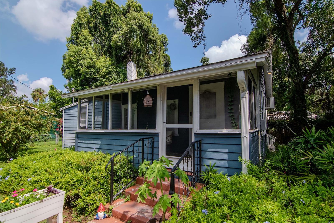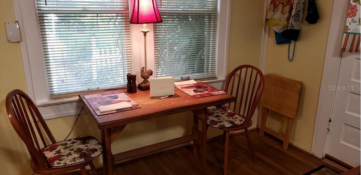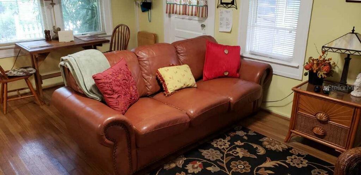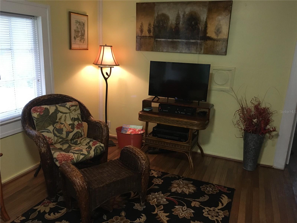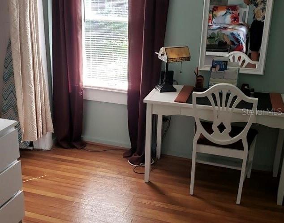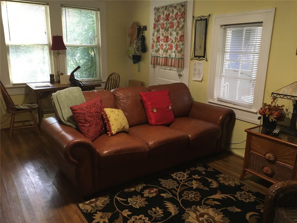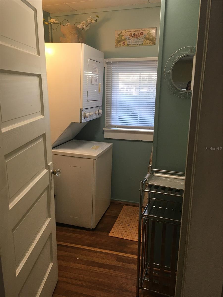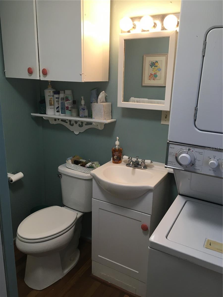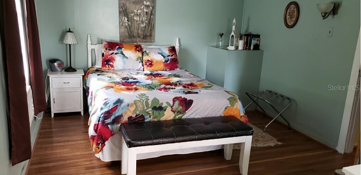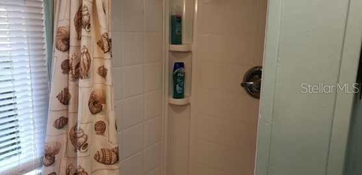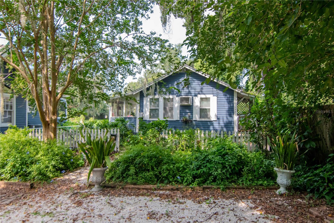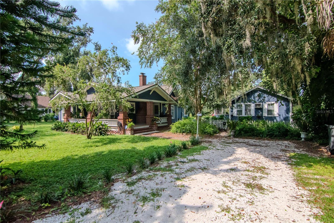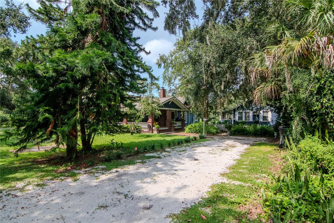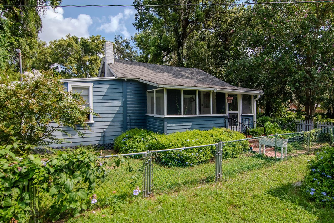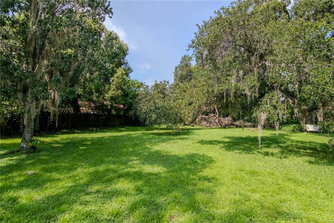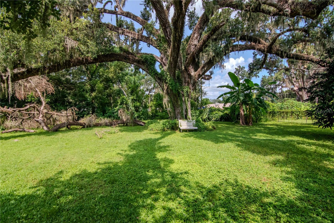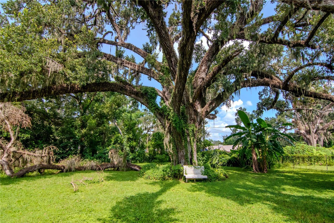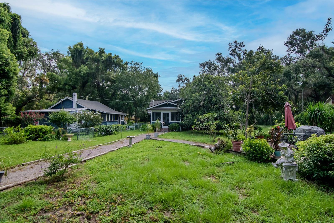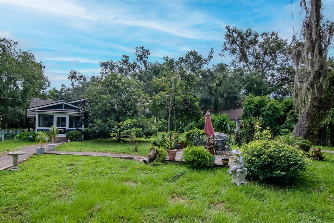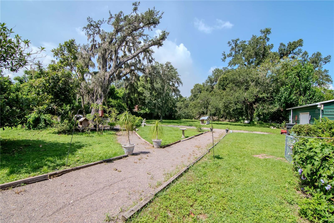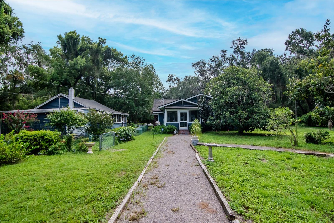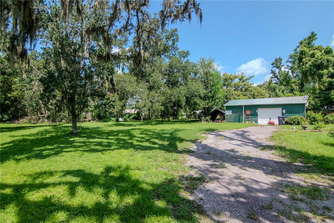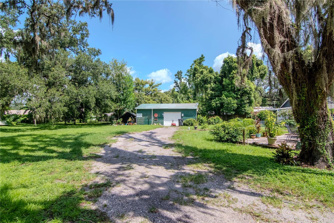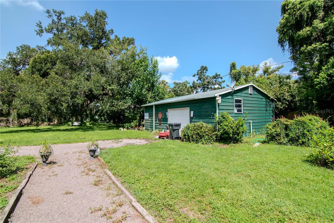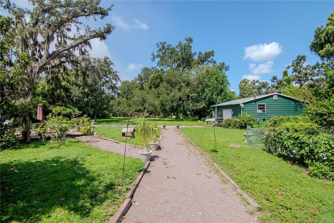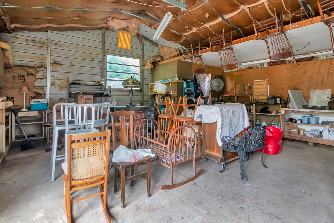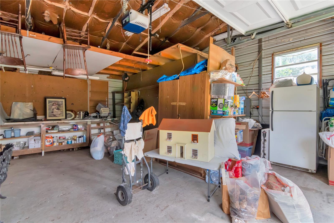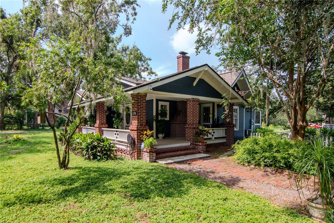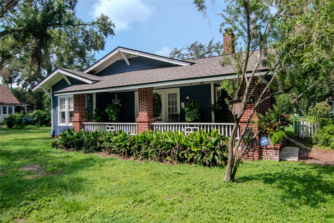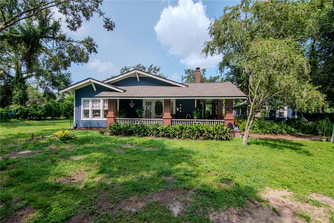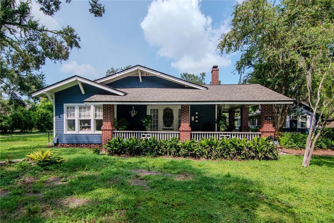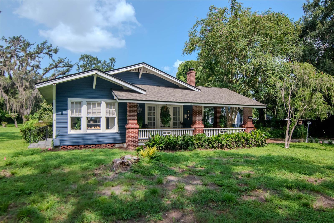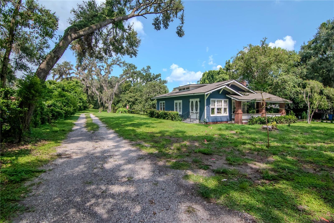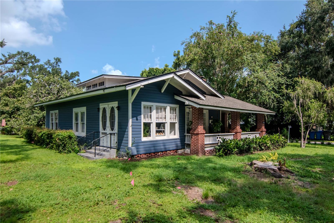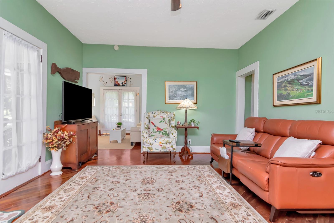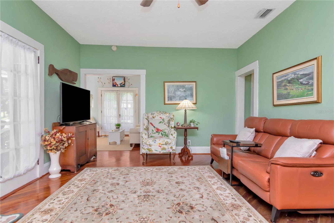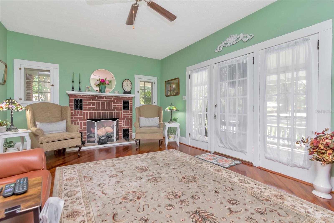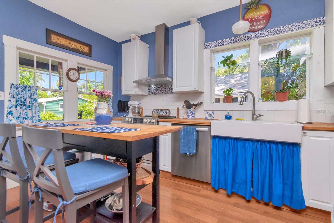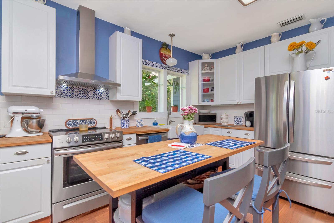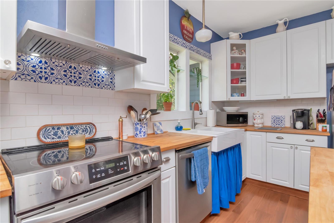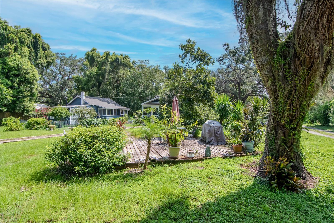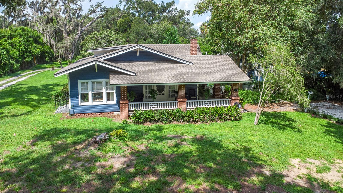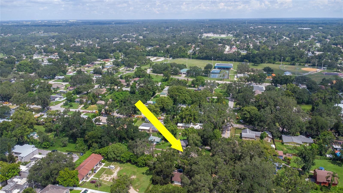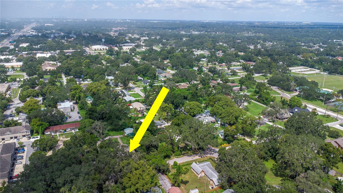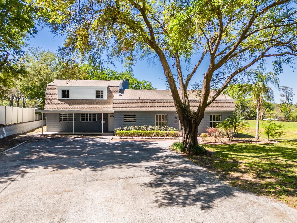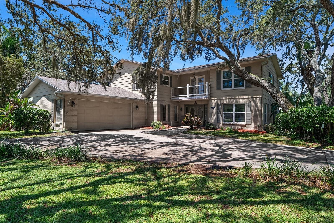128 Montclair Avenue, BRANDON, FL 33510
Property Photos
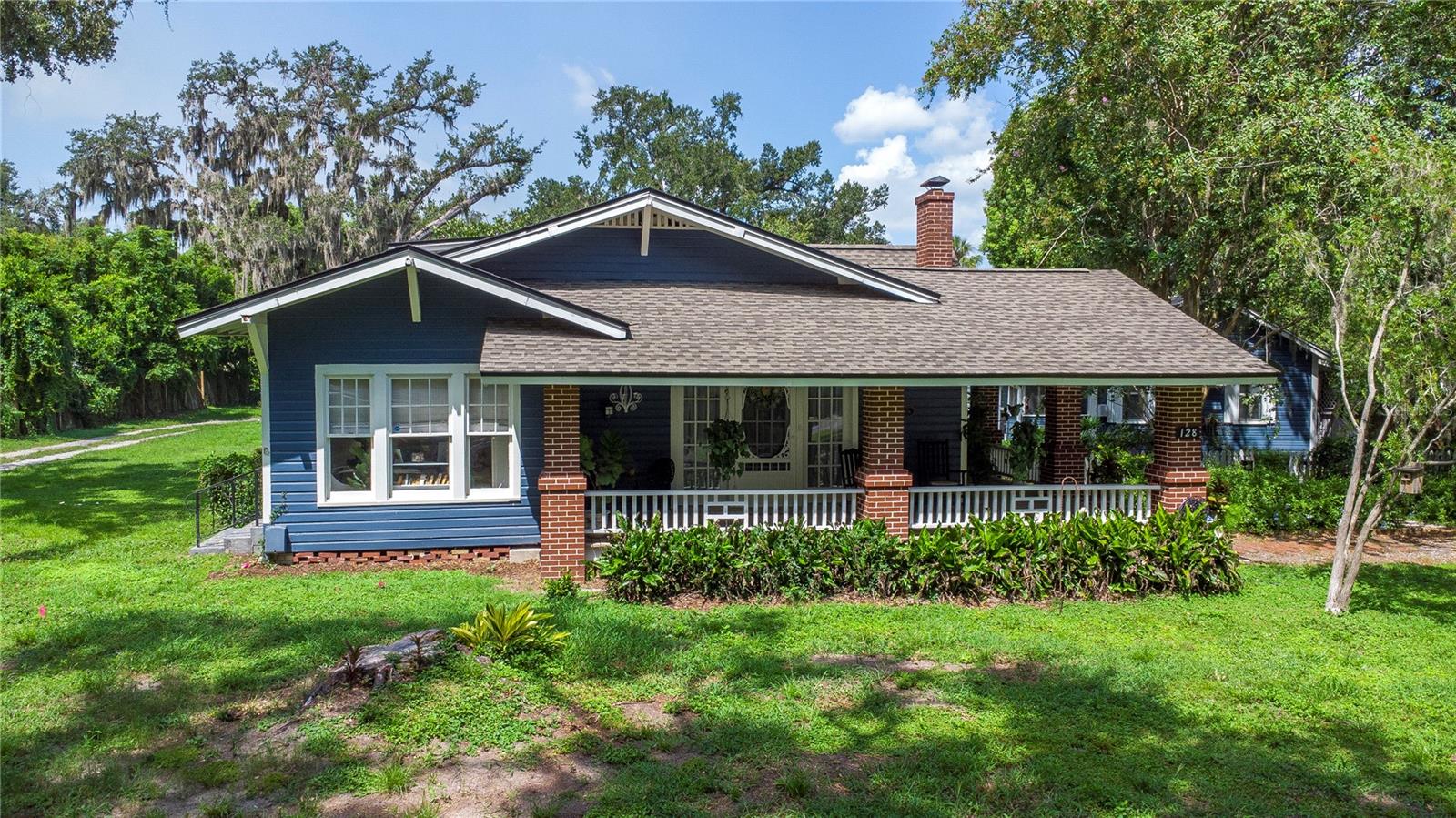
Would you like to sell your home before you purchase this one?
Priced at Only: $650,000
For more Information Call:
Address: 128 Montclair Avenue, BRANDON, FL 33510
Property Location and Similar Properties
- MLS#: TB8420438 ( Residential )
- Street Address: 128 Montclair Avenue
- Viewed: 6
- Price: $650,000
- Price sqft: $420
- Waterfront: No
- Year Built: 1926
- Bldg sqft: 1546
- Bedrooms: 3
- Total Baths: 2
- Full Baths: 2
- Garage / Parking Spaces: 2
- Days On Market: 2
- Additional Information
- Geolocation: 27.9394 / -82.2802
- County: HILLSBOROUGH
- City: BRANDON
- Zipcode: 33510
- Subdivision: Kingsway Poultry Colony
- Provided by: COLDWELL BANKER REALTY
- Contact: Gynafer Hollingsworth
- 813-289-1712

- DMCA Notice
-
DescriptionWelcome to this beautifully maintained 99 year old gem nestled on just under an acre of lush Florida landscape in the heart of Brandon. This unique property offers the perfect blend of historic charm, modern opportunity, and income potential. The main residence features 2 spacious bedrooms, 1 full bathroom, and a bright and airy sunroomperfect for a morning coffee, home office, or additional living space. With timeless character and thoughtful updates, this home offers cozy comfort in a peaceful, private setting. But thats not allthis property also includes a completely separate 1 bedroom, 1 bathroom guest house with its own private entrance. Currently leased to a long term tenant, this detached unit offers immediate income potential or could serve as an ideal in law suite or guest quarters. A massive workshop on the property provides even more valueideal for hobbyists, contractors, storage needs, or future development possibilities. Whether you're looking for a charming homestead, an investment opportunity, or room to expand, this property offers it all. Schedule your private showing today and discover the charm and versatility this Brandon property has to offer!
Payment Calculator
- Principal & Interest -
- Property Tax $
- Home Insurance $
- HOA Fees $
- Monthly -
Features
Building and Construction
- Covered Spaces: 0.00
- Exterior Features: French Doors, Lighting
- Flooring: Wood
- Living Area: 1546.00
- Other Structures: Additional Single Family Home, Workshop
- Roof: Shingle
Land Information
- Lot Features: Historic District, Landscaped, Paved
Garage and Parking
- Garage Spaces: 2.00
- Open Parking Spaces: 0.00
Eco-Communities
- Water Source: Well
Utilities
- Carport Spaces: 0.00
- Cooling: Central Air
- Heating: Central
- Sewer: Septic Tank
- Utilities: Electricity Connected
Finance and Tax Information
- Home Owners Association Fee: 0.00
- Insurance Expense: 0.00
- Net Operating Income: 0.00
- Other Expense: 0.00
- Tax Year: 2024
Other Features
- Appliances: Dishwasher, Range, Refrigerator
- Country: US
- Furnished: Unfurnished
- Interior Features: Ceiling Fans(s)
- Legal Description: KINGSWAY POULTRY COLONY UNIT NO 1 LOT 58
- Levels: One
- Area Major: 33510 - Brandon
- Occupant Type: Owner
- Parcel Number: U-23-29-20-2EO-000000-00058.0
- Possession: Close Of Escrow
- View: Trees/Woods
- Zoning Code: RMC-12
Similar Properties
Nearby Subdivisions
Arbor Oaks
Brandon Country Estates
Brandon Estates
Brandon Gardens
Brandon Hills Sub
Brandon Ridge
Brandon Valley Sub
Brandontree
Brandonwood Sub
Casa De Sol
Green Meadow Estates Un 2
High View Terrace
Hillside
Kingsway Gardens
Kingsway Gardens Rep
Kingsway Poultry Colony
Kingsway Poultry Colony Unit N
Lakemont Hills Ph 01
Lakemont Hills Ph Ii
Lakeview Village Sec B Uni
Lakeview Village Sec C Uni
Lakeview Village Sec D Uni
Lakeview Village Sec H Uni
Lakeview Village Sec I
Lakeview Village Sec J
Lakeview Village Sec M
Larrie Ellen Park
Melanie Manor Sub
North Hill Sub
Not Applicable
Oak Hill Sub Ph Ii
Shadow Bay
Shady Hollow Sub
Stevensons Add To Brando
Taylor Bay Estates
The Hamptons At Brandon A Cond
Timber Pond Sub
Timber Pond Sub Unit 2
Unplatted
Woodberry Prcl B C Ph
Woodbery Estates
Woodbery Estates First Additio

- Frank Filippelli, Broker,CDPE,CRS,REALTOR ®
- Southern Realty Ent. Inc.
- Mobile: 407.448.1042
- frank4074481042@gmail.com



