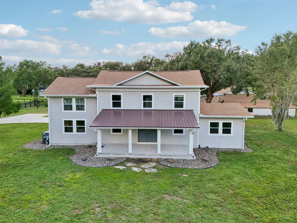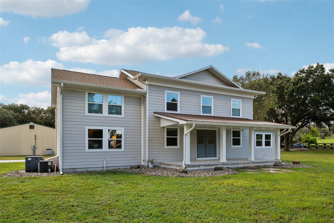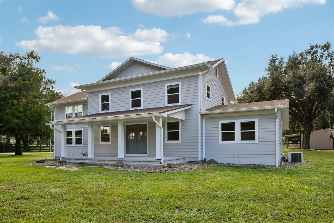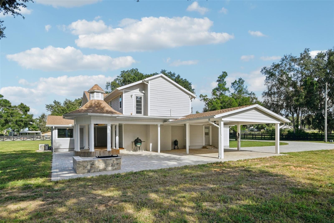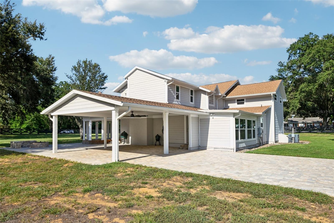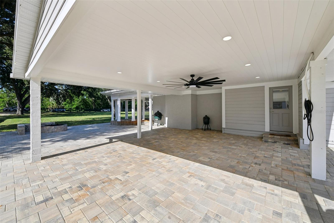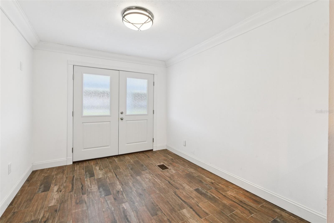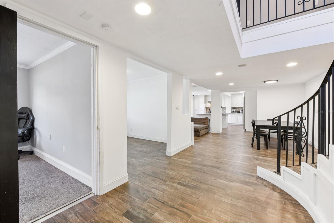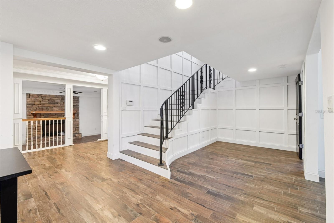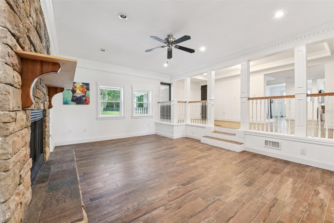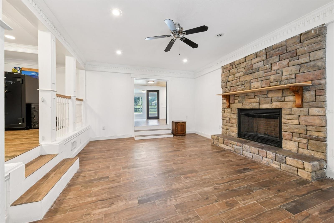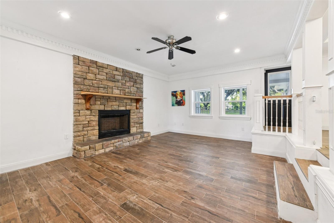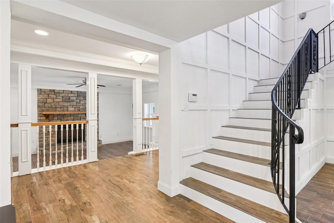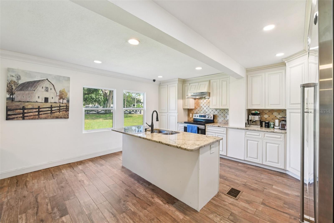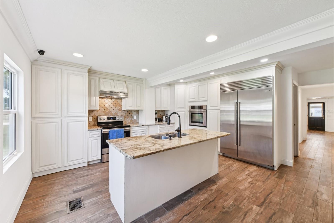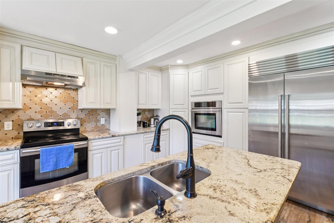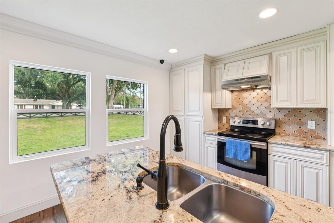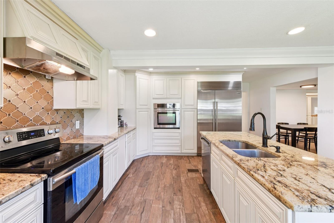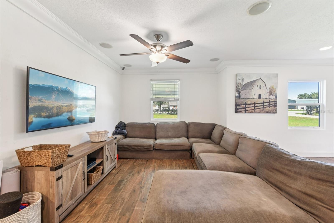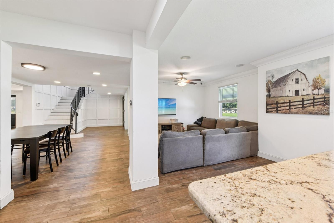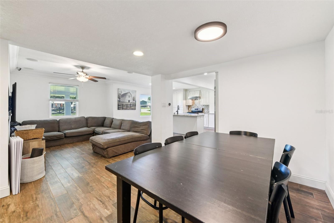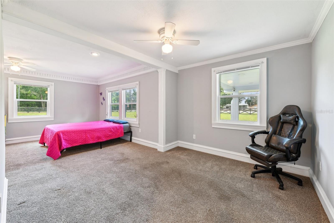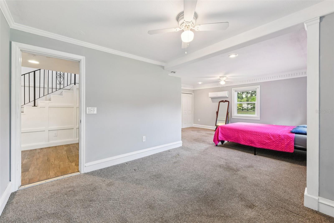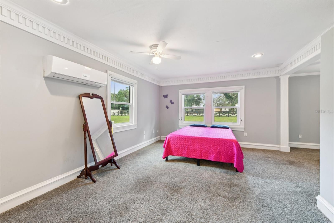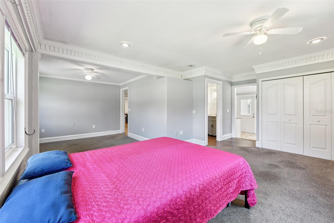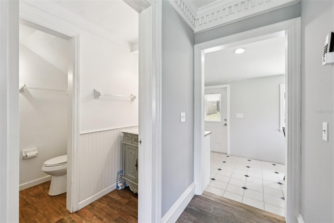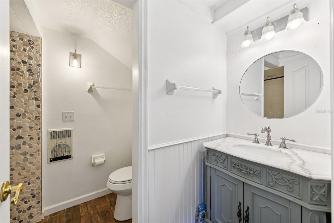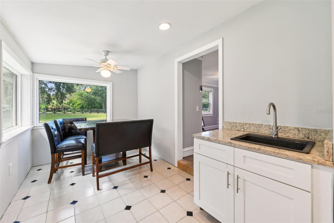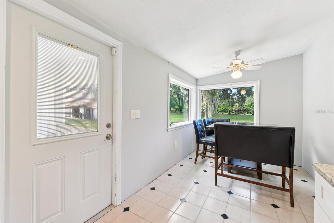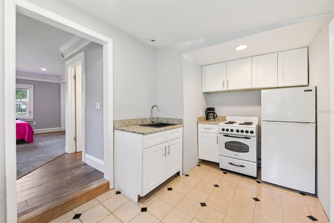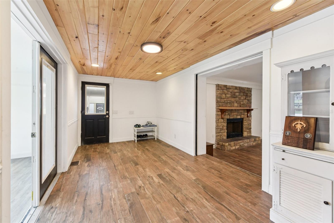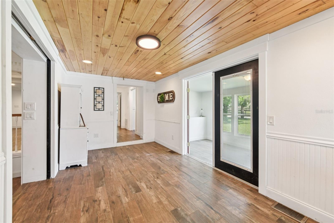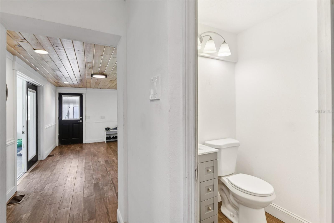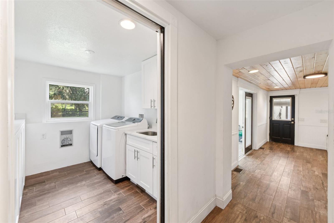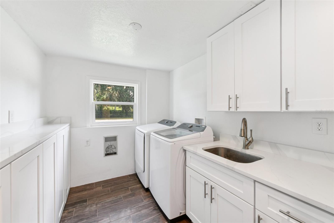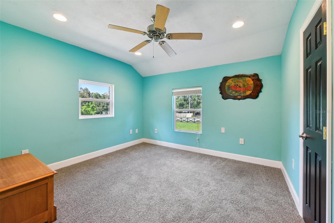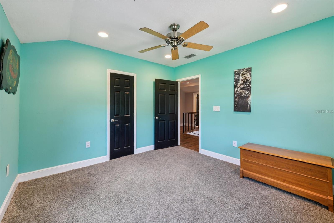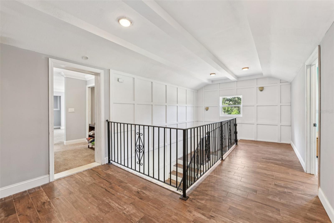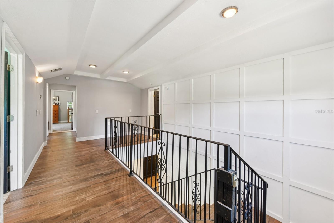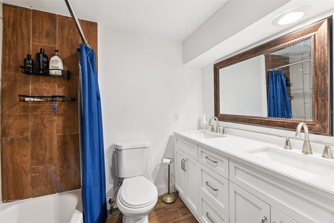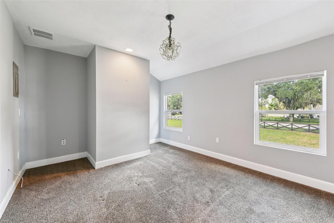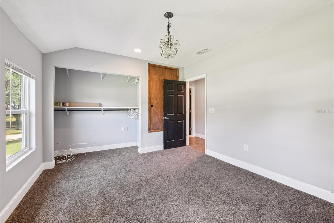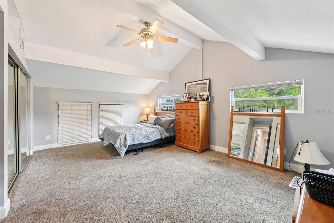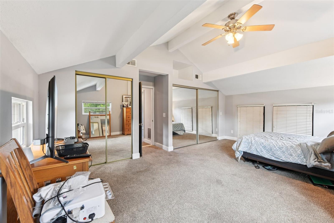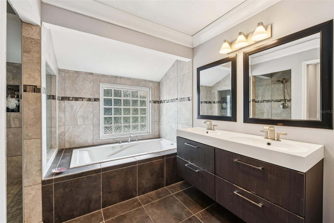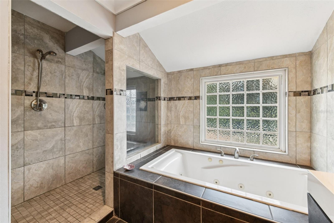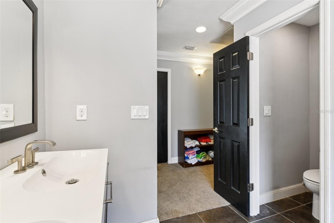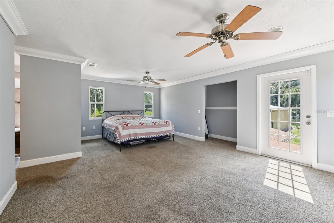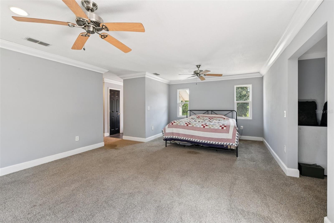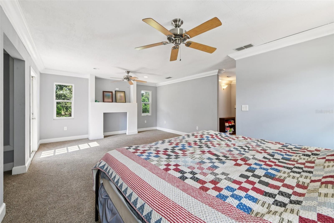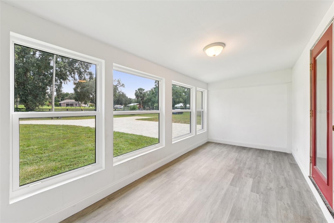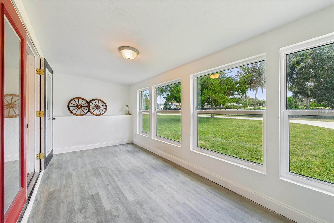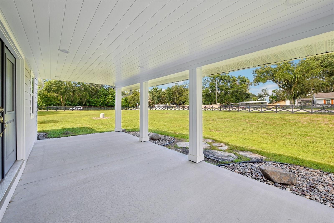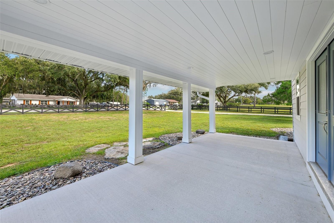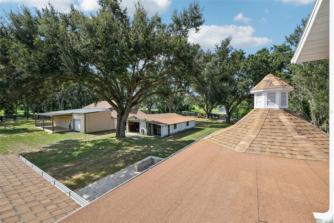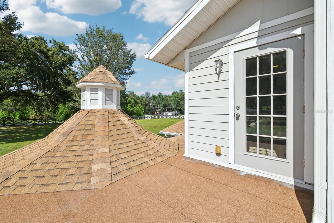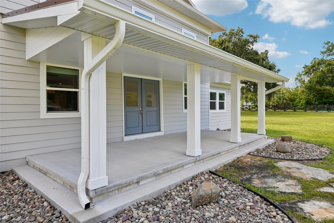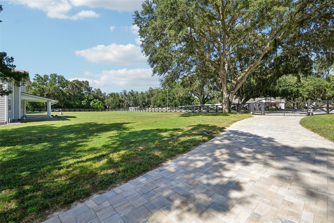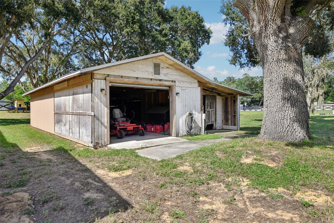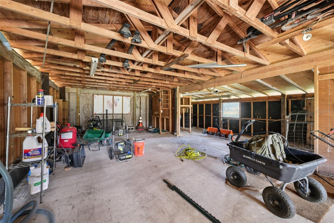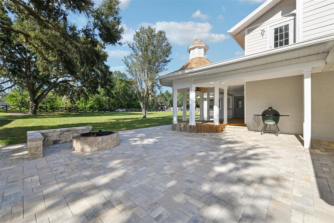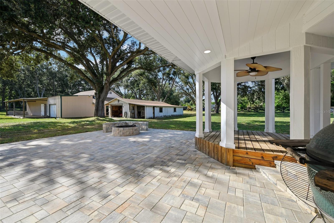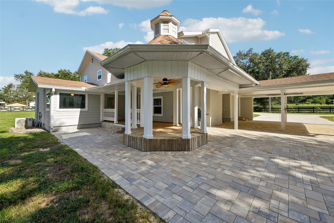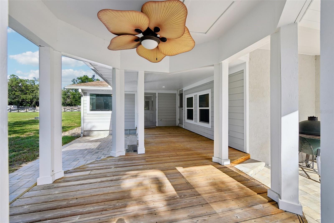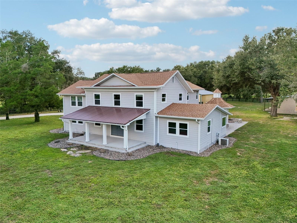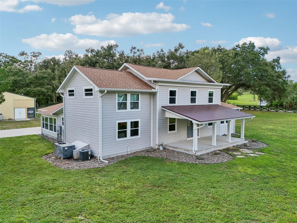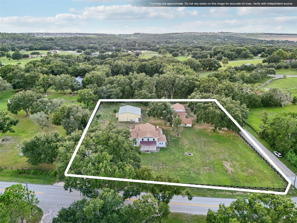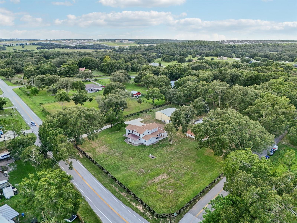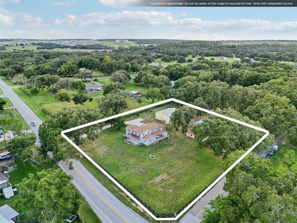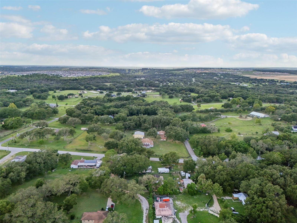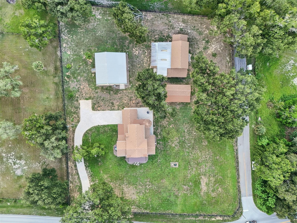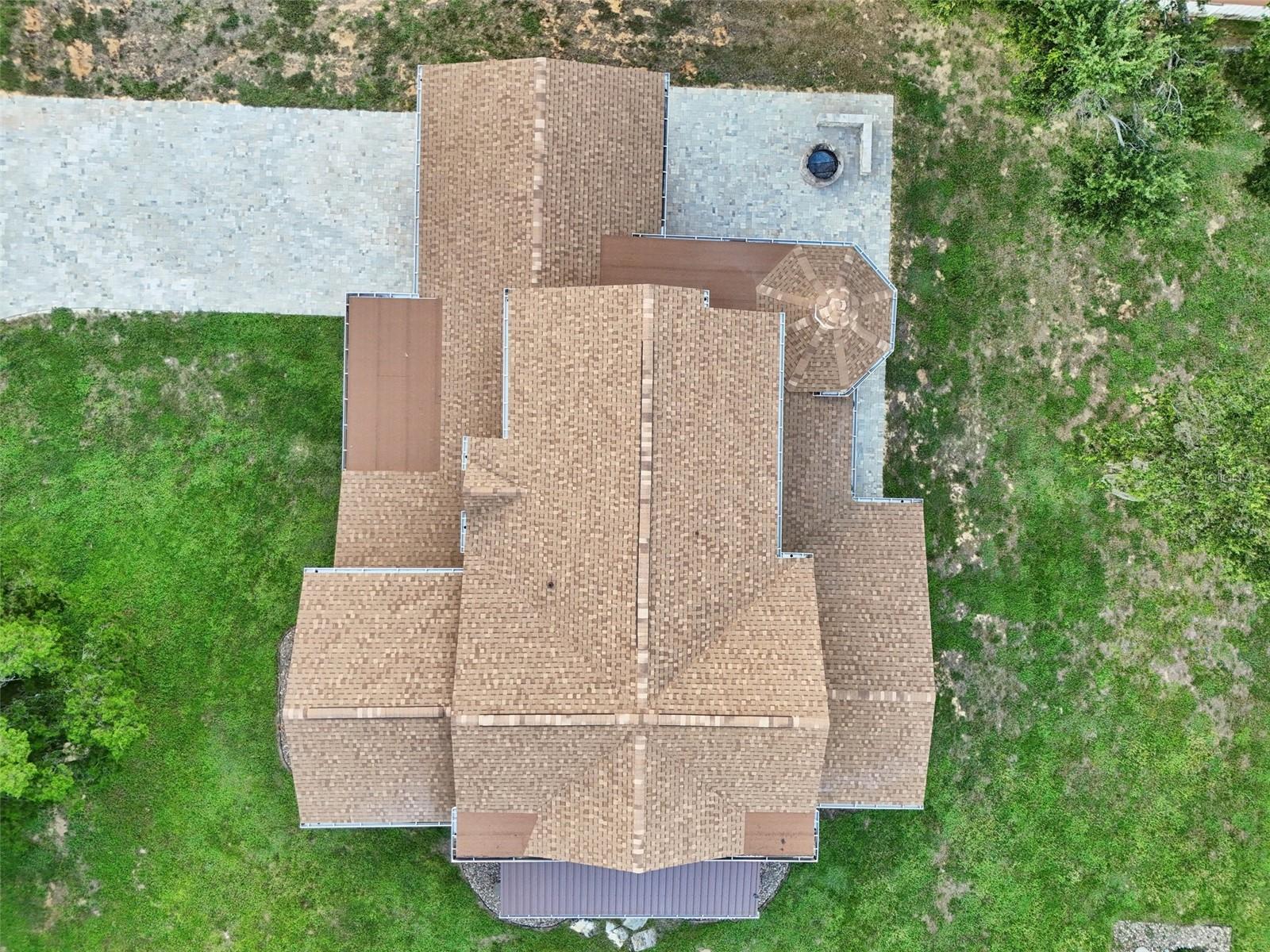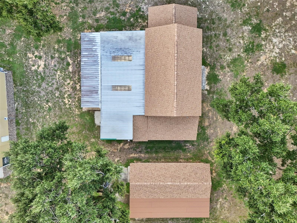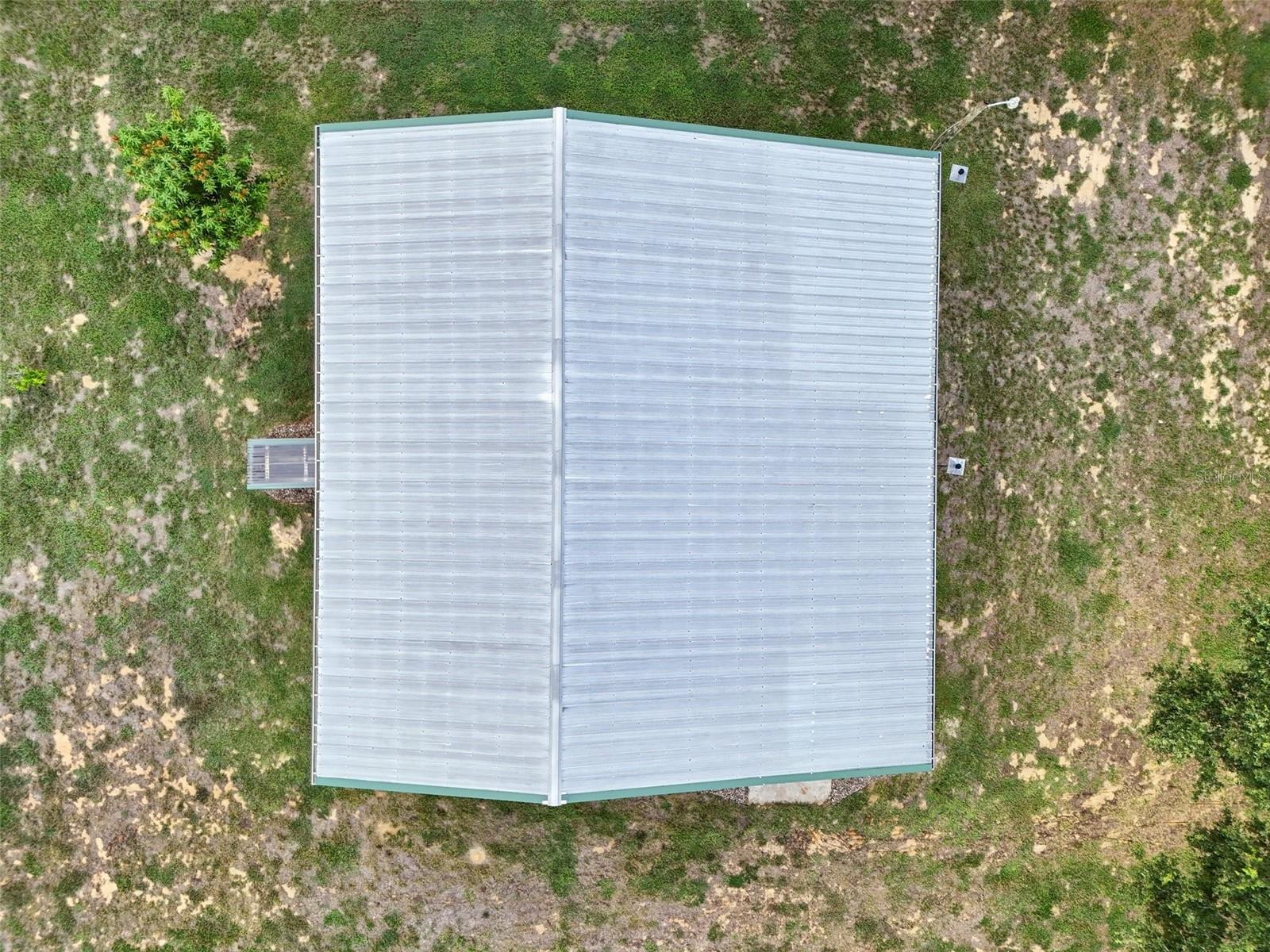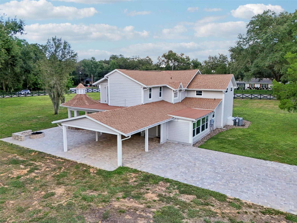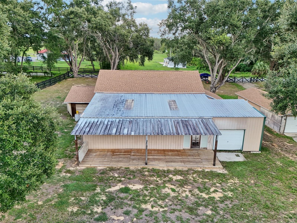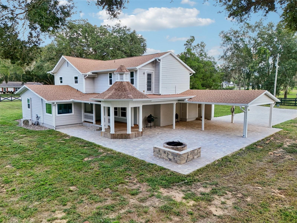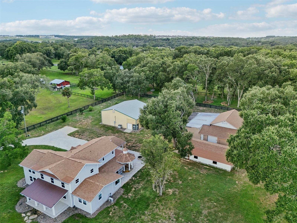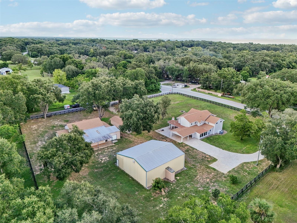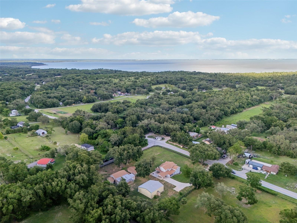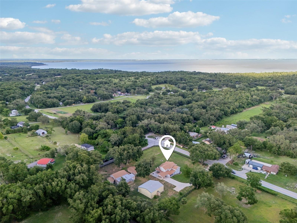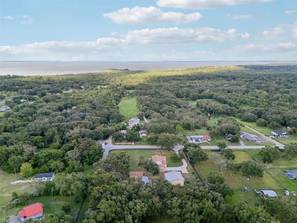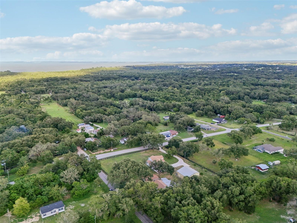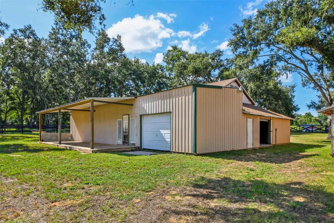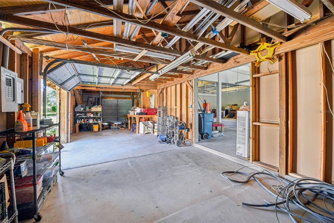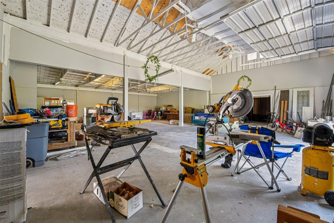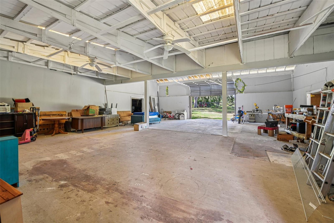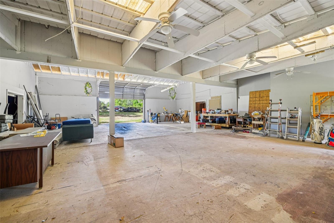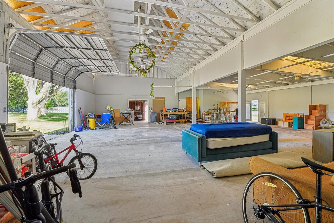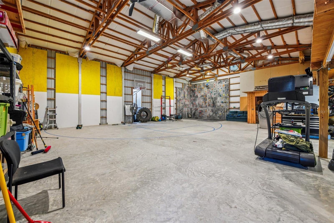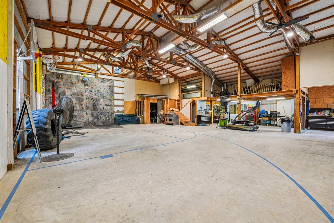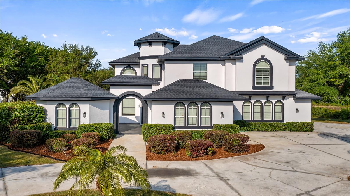18715 County Road 455, CLERMONT, FL 34715
Property Photos
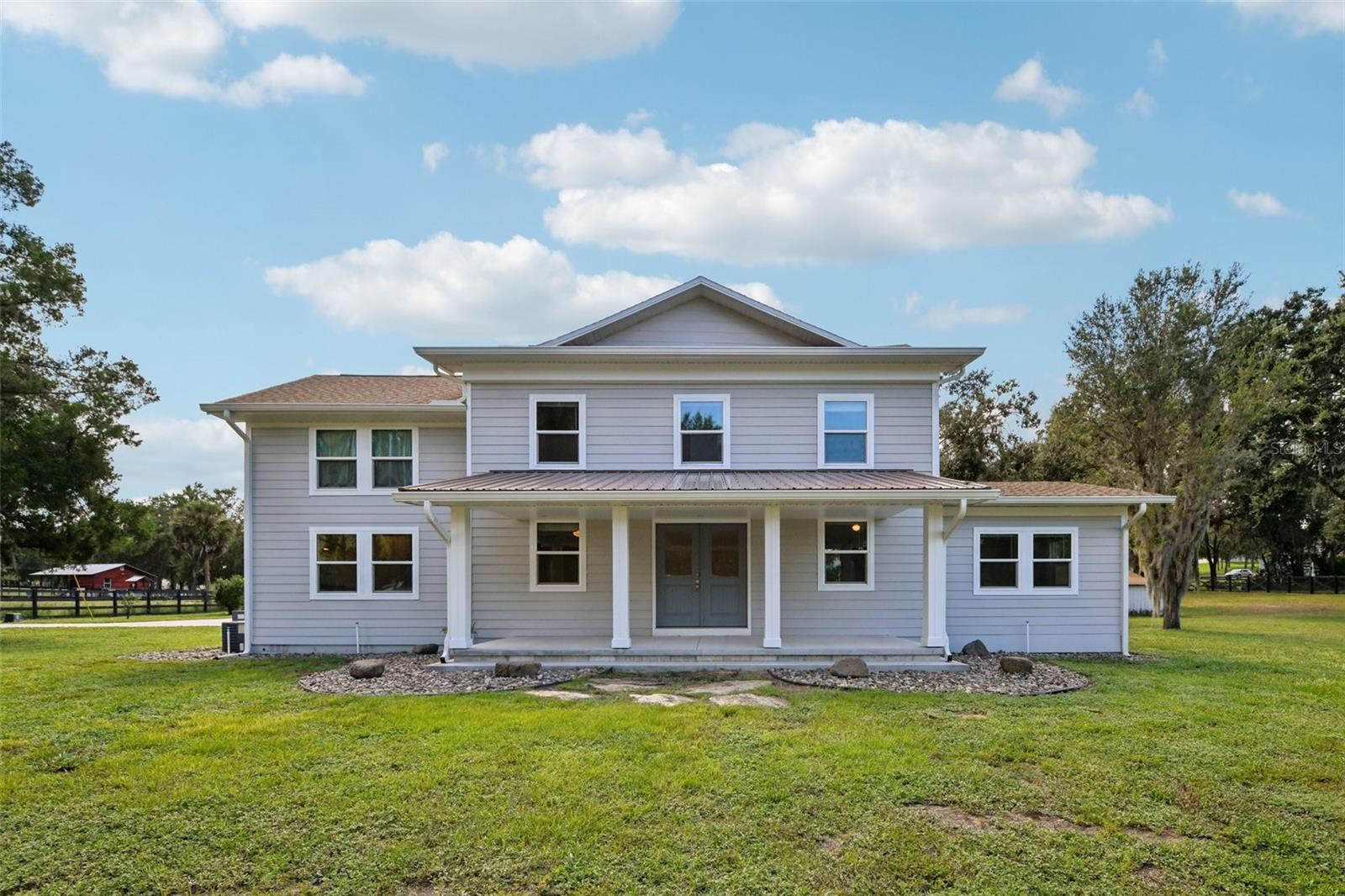
Would you like to sell your home before you purchase this one?
Priced at Only: $999,999
For more Information Call:
Address: 18715 County Road 455, CLERMONT, FL 34715
Property Location and Similar Properties
- MLS#: TB8420707 ( Residential )
- Street Address: 18715 County Road 455
- Viewed: 1
- Price: $999,999
- Price sqft: $194
- Waterfront: No
- Year Built: 1917
- Bldg sqft: 5167
- Bedrooms: 5
- Total Baths: 4
- Full Baths: 3
- 1/2 Baths: 1
- Garage / Parking Spaces: 14
- Days On Market: 5
- Additional Information
- Geolocation: 28.6189 / -81.7037
- County: LAKE
- City: CLERMONT
- Zipcode: 34715
- Provided by: PINPOINT REALTY GROUP LLC
- Contact: Thomas Settles
- 813-805-2112

- DMCA Notice
-
DescriptionMake this beautiful 2 acre estate your own! This move in ready property offers endless possibilities with no HOA and the rare benefit of four separate buildings thoughtfully placed throughout the grounds. Nestled on a fully fenced corner lot with two gated entries, the property is less than 5 minutes from the Turnpike and the world renowned Montverde Academy. From 20222025, the current owners invested over $325,000 in renovations and upgrades, making this home essentially brand new. Highlights include new roofs (2023) on the home and outbuildings, all new windows, updated Hardie board siding, new paint inside and out, and upgraded 400 amp electrical service. The property also features a new paver driveway with lighting and fire pit (2025), new fencing with illuminated entry gates, a new porch and front entry remodel (2024), upgraded landscaping with irrigation, a Sub Zero refrigerator, and countless other modern touches. The Buildings: Main Residence (3,400+ sq ft): Originally built in 1917, this home has been beautifully updated while preserving its charm. It features 5 bedrooms and 3.5 bathrooms, including a 600 sq ft in law suite with a private entrance. Inside, enjoy new ceramic tile floors, fresh paint, upgraded bathrooms, an open concept kitchen with stainless steel appliances, a sunken living room with fireplace, formal dining room, sunroom, and spacious laundry room. Upstairs, the master retreat boasts a spa like en suite with double shower, Jacuzzi tub, dual sinks, walk in closet, and balcony. Steel Warehouse (2,500+ sq ft): Currently outfitted as a private gym and indoor half court basketball court with new power upgrades. Barn/Garage (2,600+ sq ft): Perfect for storing cars, RVs, boats, or hosting large gatherings. Garage Shed (800 sq ft): Ideal for tools, hobbies, or additional storage. With extensive recent renovations, modern amenities, and multiple functional buildings, this estate is truly move in ready with the hard work already done. Whether youre looking for space to entertain, work, or play, this unique property delivers. Schedule your private tour todaythis one of a kind estate is ready for its next chapter!
Payment Calculator
- Principal & Interest -
- Property Tax $
- Home Insurance $
- HOA Fees $
- Monthly -
Features
Building and Construction
- Covered Spaces: 0.00
- Exterior Features: Balcony, Storage
- Fencing: Chain Link, Wood
- Flooring: Bamboo, Carpet, Luxury Vinyl, Tile
- Living Area: 3654.00
- Other Structures: Barn(s), Shed(s), Storage, Workshop
- Roof: Shingle
Property Information
- Property Condition: Completed
Garage and Parking
- Garage Spaces: 10.00
- Open Parking Spaces: 0.00
- Parking Features: Boat, Driveway, Oversized, RV Garage, RV Access/Parking, Tandem, Workshop in Garage
Eco-Communities
- Water Source: Well
Utilities
- Carport Spaces: 4.00
- Cooling: Central Air
- Heating: Central, Electric
- Pets Allowed: Yes
- Sewer: Septic Tank
- Utilities: Electricity Connected
Finance and Tax Information
- Home Owners Association Fee: 0.00
- Insurance Expense: 0.00
- Net Operating Income: 0.00
- Other Expense: 0.00
- Tax Year: 2024
Other Features
- Appliances: Dishwasher, Disposal, Dryer, Microwave, Range, Range Hood, Washer
- Country: US
- Furnished: Unfurnished
- Interior Features: Ceiling Fans(s), Crown Molding, High Ceilings, Kitchen/Family Room Combo, PrimaryBedroom Upstairs, Stone Counters, Walk-In Closet(s)
- Legal Description: BEG 742 FT E OF NW COR OF SW 1/4 OF NW 1/4 RUN S 7-45-0 W 292 FT E TO HWY N'LY ALONG HWY TO POINT E OF POB W TO POB ORB 5825 PG 1447
- Levels: Two
- Area Major: 34715 - Minneola
- Occupant Type: Vacant
- Parcel Number: 34-21-26-0002-000-05200
- Style: Colonial
Similar Properties
Nearby Subdivisions
Acreage & Unrec
Arborwood Ph 1a
Arborwood Ph 1b Ph 2
Arborwood Ph 1b Ph 2
Arrowtree Reserve
Arrowtree Reserve Ph I Sub
Arrowtree Reserve Ph Ii Sub
Arrowtree Reserve Phase Ii
Canyons At Highland Ranch
Clermont Verde Ridge
Clermont Verde Ridge Unit 01
Clermont Verde Ridge Unit 02
Highland Ranch Primary Ph 1
Highland Ranch The Canyons
Highland Ranch The Canyons Ph
Highland Ranch The Canyons Pha
Highland Ranch/canyons Ph 6
Highland Ranchcanyons
Highland Ranchcanyons Ph 5
Highland Ranchcanyons Ph 6
Highland Reserve Sub
Hill
Hills Of Minneola
Hlnd Ranchcanyons Ph 6
Minneola Hills Ph 1a
None
Sugarloaf Meadow Sub
Villages At Minneola Hills
Villages/minneola Hills Ph 1a
Villagesminneola Hills Ph 1a
Villagesminneola Hills Ph 1b
Villagesminneola Hills Ph 2a
Vintner Reserve

- Frank Filippelli, Broker,CDPE,CRS,REALTOR ®
- Southern Realty Ent. Inc.
- Mobile: 407.448.1042
- frank4074481042@gmail.com



