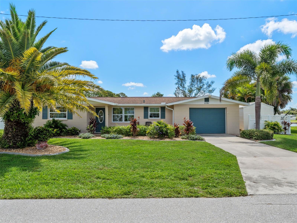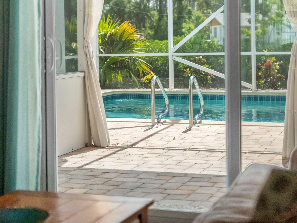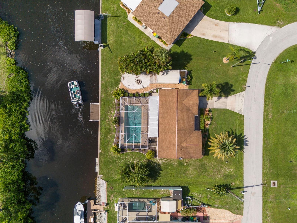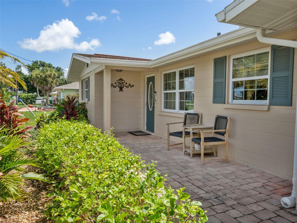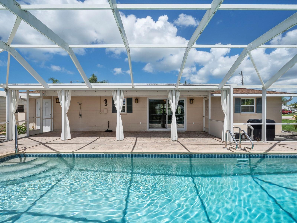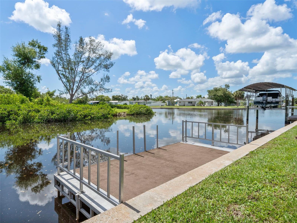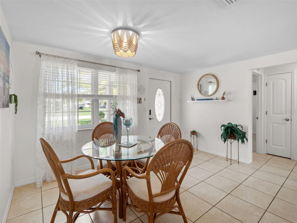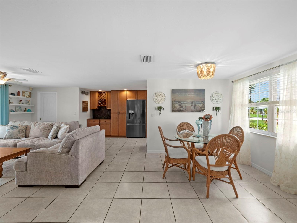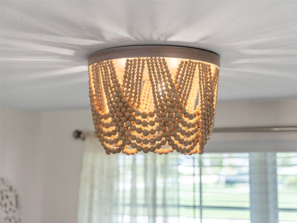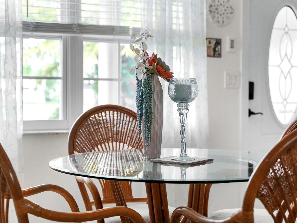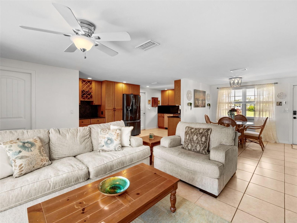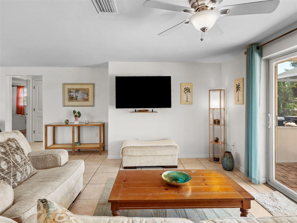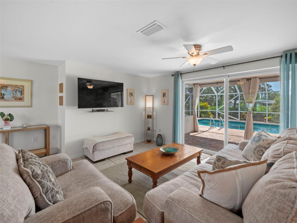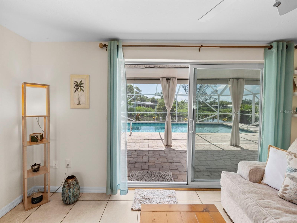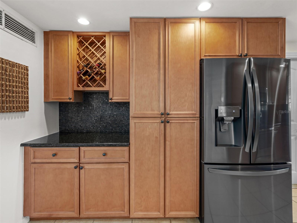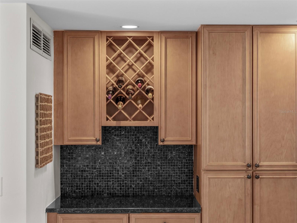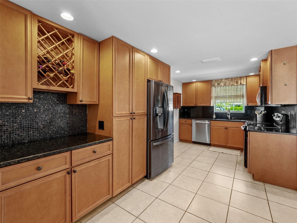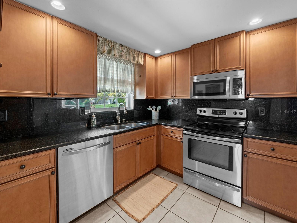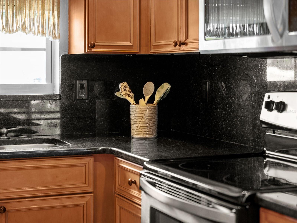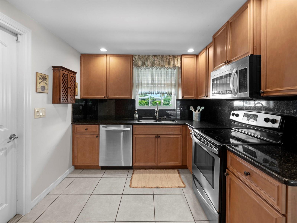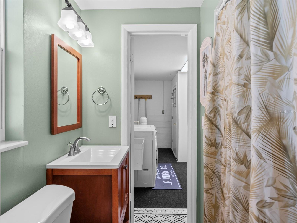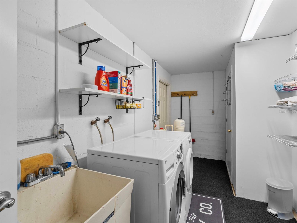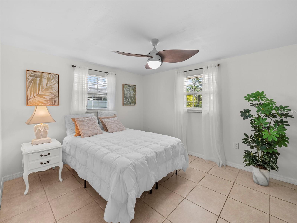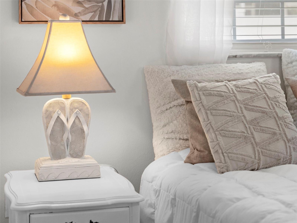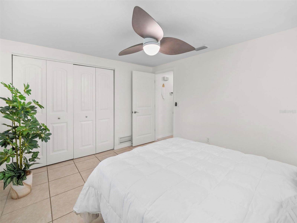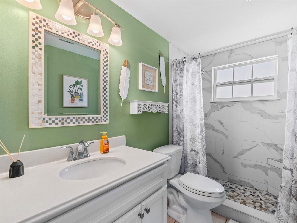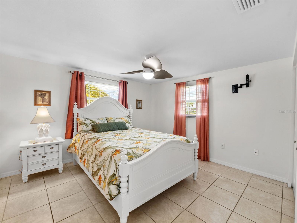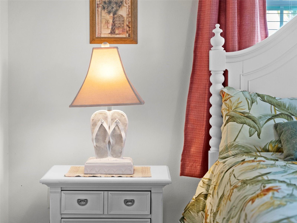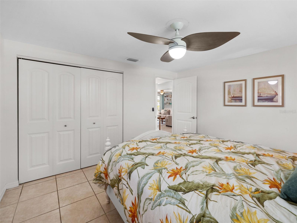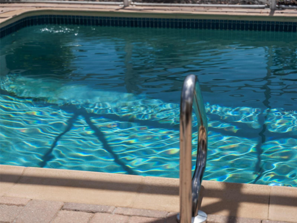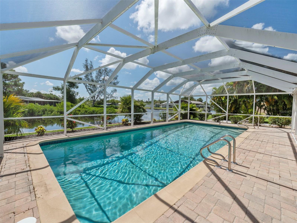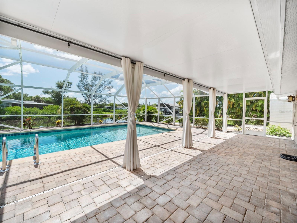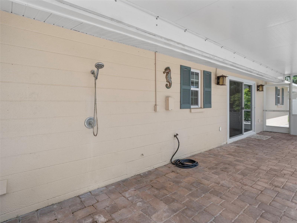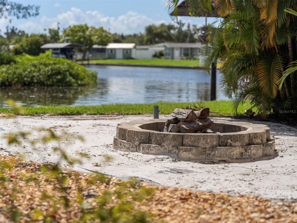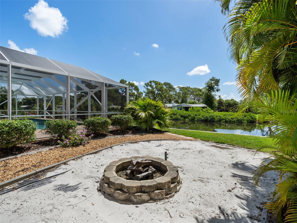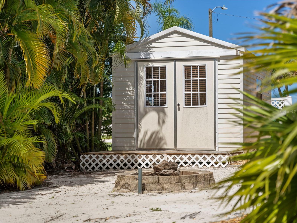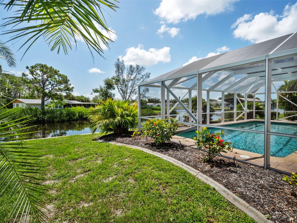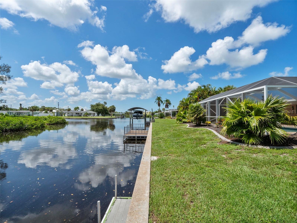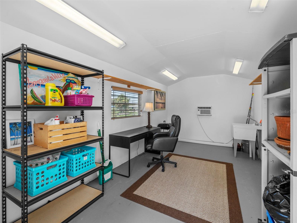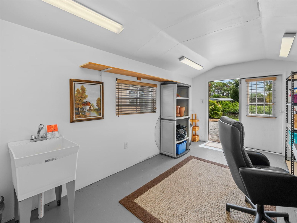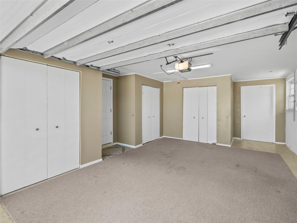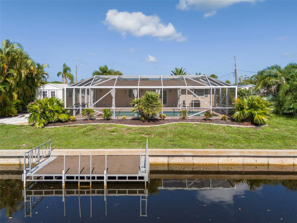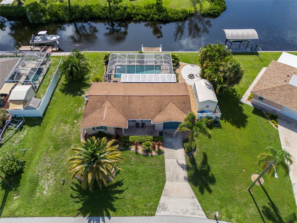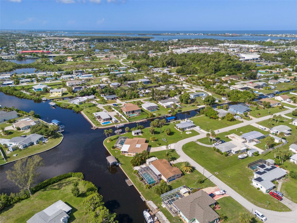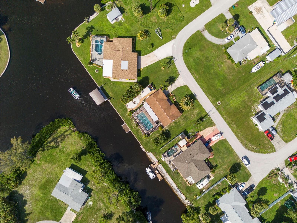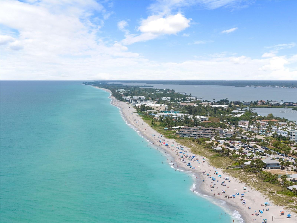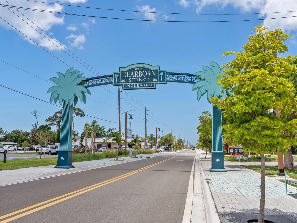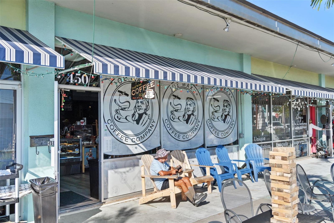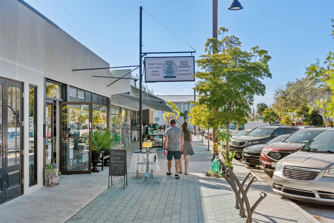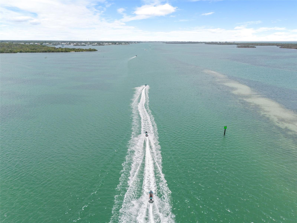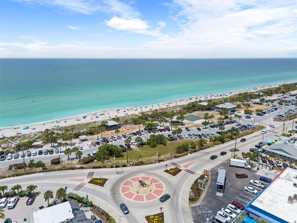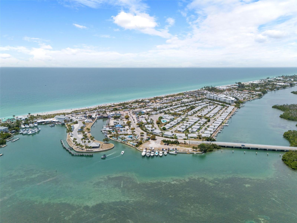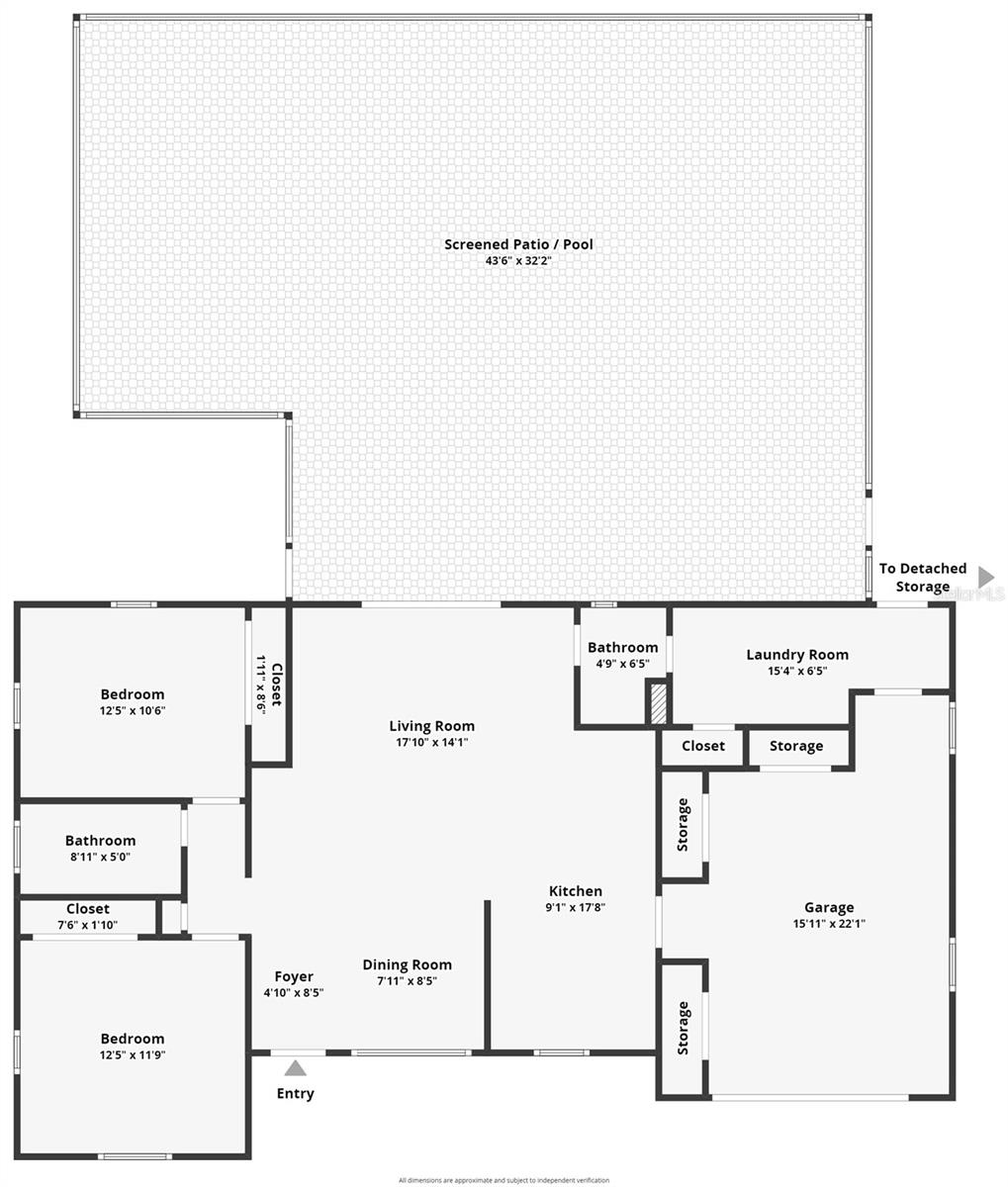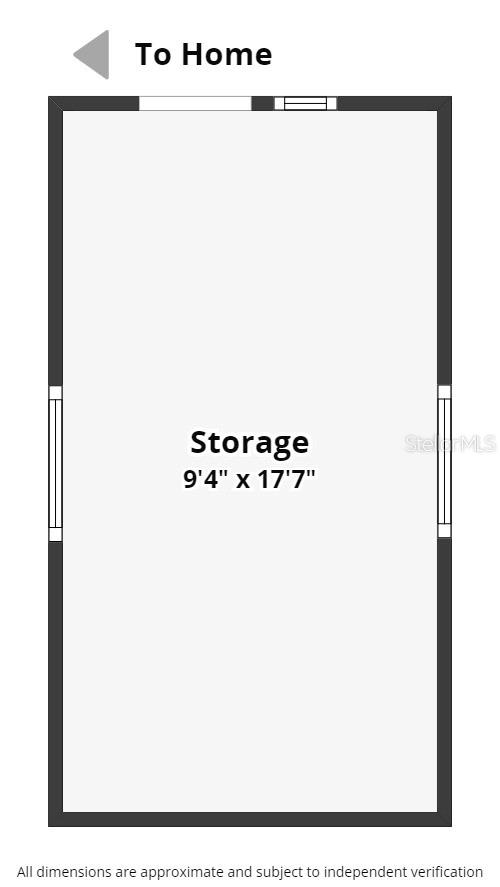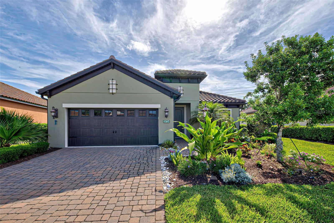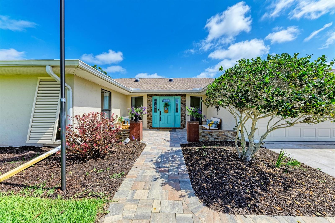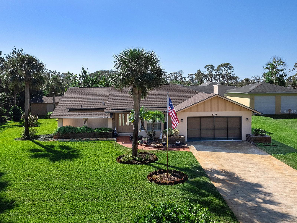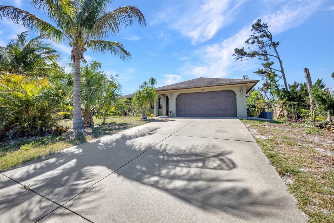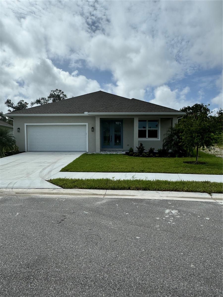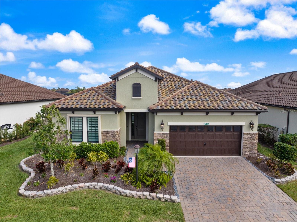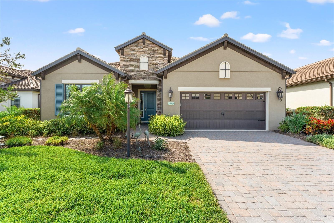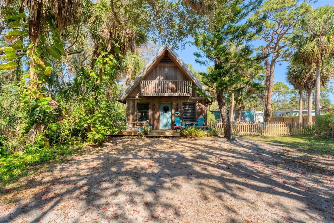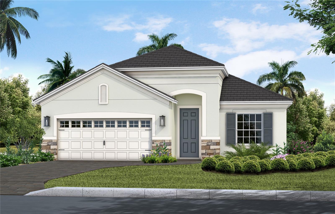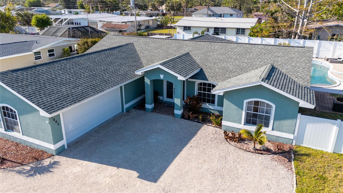1191 Manor Road, ENGLEWOOD, FL 34223
Property Photos

Would you like to sell your home before you purchase this one?
Priced at Only: $539,000
For more Information Call:
Address: 1191 Manor Road, ENGLEWOOD, FL 34223
Property Location and Similar Properties
- MLS#: C7494688 ( Residential )
- Street Address: 1191 Manor Road
- Viewed: 90
- Price: $539,000
- Price sqft: $289
- Waterfront: Yes
- Wateraccess: Yes
- Waterfront Type: Canal - Saltwater
- Year Built: 1969
- Bldg sqft: 1863
- Bedrooms: 2
- Total Baths: 2
- Full Baths: 2
- Garage / Parking Spaces: 1
- Days On Market: 335
- Additional Information
- Geolocation: 26.942 / -82.3302
- County: SARASOTA
- City: ENGLEWOOD
- Zipcode: 34223
- Subdivision: Rock Creek Park 2nd Add
- Elementary School: Vineland
- Middle School: L.A. Ainger
- High School: Lemon Bay
- Provided by: KELLER WILLIAMS REALTY GOLD
- Contact: Paige Schneider
- 941-473-7399

- DMCA Notice
-
DescriptionWelcome to your waterfront sanctuary, perfectly situated just 20 minutes to the open gulf waters right from your backyard and a mere 2 miles from the pristine beaches & vibrant downtown dearborn. This home sits at a higher elevation then the surrounding homes, and had no inside storm/water damage from hurricane helen or milton!!! This idyllic florida style home offers a private dock & concrete sea wall, providing seamless water access anytime of the year. Out back you will enjoy an oversized screened in, heated saltwater pool with new heat pump, ideal for year round relaxation and entertainment. Step inside to discover a spacious 2 bedroom, 2 bathroom retreat, adorned with neutral porcelain tile flooring throughout. The kitchen is a chefs dream, showcasing solid wood cabinetry, granite countertops extending up the backsplash, and modern stainless steel appliances. Don't miss the built in dry bar, offering plenty of storage for your favorite wines & spirits for hosting! The paver pool deck and covered lanai area flows perfectly for outdoor entertaining and cooling off during the summer heat, also equipped with an outdoor shower for convenience. The 10x18 backyard "she shed" has electric, water & air conditioning! Offering limitless possibilities as a workshop, studio, or extra storage space. The lushly landscaped grounds, feature premium rocked areas and concrete curbing, boasting durability & minimal upkeep! Step into the oversized 1 car garage, remodeled to ensure an inside laundry room, fully air conditioned space and built in closets for optimal storage. Water enthusiasts will appreciate the dedicated kayak launch for easy access to aquatic adventures. Recent updates include a recent upgrade to the irrigation system with new switch, a new electrical panel (2020), new duct work (2020), pool heater (2018), and sliding glass impact doors (2016). In addition to impact windows & doors, this property also boasts a third nail in roof for enhanced safety, durability & better insurance discounts! Nestled in a perfect location, this home is also just moments away from the renowned farlow's waterfront dining, and dearborn st, featuring charming boutiques, yoga studio, coffee shops, and a bustling arts scene. Explore the local farmers' market or stroll through the scenic parks and historic sites. With easy access to top rated schools, shopping centers, and recreational facilities, this location offers the perfect blend of tranquility and convenience. Dont miss this unparalleled opportunity to own a stunning waterfront retreat designed with you in mind!
Payment Calculator
- Principal & Interest -
- Property Tax $
- Home Insurance $
- HOA Fees $
- Monthly -
Features
Building and Construction
- Covered Spaces: 0.00
- Exterior Features: Irrigation System, Lighting, Outdoor Shower, Private Mailbox, Rain Gutters, Sliding Doors, Storage
- Flooring: Ceramic Tile
- Living Area: 1120.00
- Other Structures: Shed(s), Storage
- Roof: Shingle
Land Information
- Lot Features: Landscaped, Paved
School Information
- High School: Lemon Bay High
- Middle School: L.A. Ainger Middle
- School Elementary: Vineland Elementary
Garage and Parking
- Garage Spaces: 1.00
- Open Parking Spaces: 0.00
- Parking Features: Driveway, Garage Door Opener
Eco-Communities
- Pool Features: Gunite, Heated, In Ground, Salt Water
- Water Source: Public
Utilities
- Carport Spaces: 0.00
- Cooling: Central Air
- Heating: Central
- Sewer: Public Sewer
- Utilities: BB/HS Internet Available, Cable Connected, Electricity Connected, Fiber Optics, Sewer Connected, Water Connected
Finance and Tax Information
- Home Owners Association Fee: 0.00
- Insurance Expense: 0.00
- Net Operating Income: 0.00
- Other Expense: 0.00
- Tax Year: 2023
Other Features
- Appliances: Dishwasher, Microwave, Range, Refrigerator
- Country: US
- Furnished: Partially
- Interior Features: Ceiling Fans(s), Dry Bar, Living Room/Dining Room Combo, Open Floorplan, Primary Bedroom Main Floor, Solid Wood Cabinets, Thermostat, Window Treatments
- Legal Description: RCP 002 000C 0007 ROCK CREEK PK 2ND ADD BLK C LT 7 315/908 435/893 DC1164/716(LK) 1193/1069 3598/1837 3598/1836 3652/2006 4821/915
- Levels: One
- Area Major: 34223 - Englewood
- Occupant Type: Vacant
- Parcel Number: 412005179007
- Possession: Close Of Escrow
- View: Pool, Water
- Views: 90
- Zoning Code: RSF3.5
Similar Properties
Nearby Subdivisions
0000
0497 Palm Grove In Englewood
Acreage
Acreage & Unrec
Admirals Point Condo
Alameda Isles
Allenwood
Anderson Acres
Arlington Cove
Artist Acres
Artists Enclave
Bay View Manor
Bay Vista Blvd
Bay Vista Blvd Add 03
Beachwalk
Beachwalk By Manasota Key
Beachwalk By Manasota Key Ph
Beachwalk By Manasota Key Ph 1
Beachwalk By Manasota Key Phs
Beverly Circle
Blue Dolphin Estates
Boca Royale
Boca Royale Englewood Golf Vi
Boca Royale Ph 1
Boca Royale Ph 1 Un 14
Boca Royale Ph 2 3
Boca Royale Ph 2 & 3
Boca Royale Ph 2 Un 12
Boca Royale Un 12 Ph 2
Boca Royale Un 13
Boca Royale Un 16
Boca Royale Un 17
Boca Royale Unit 12 Phase 1
Boca Royale Unit 17
Brucewood Bayou
Caroll Wood Estates
Clintwood Acres
Creek Lane Sub
Dalelake Estates
Deer Creek Cove
Deer Creek Estates
East Englewood
Englewood
Englewood Farm Acres
Englewood Gardens
Englewood Golf Villas 04
Englewood Golf Villas 11
Englewood Homeacres 1st Add
Englewood Homeacres Lemon Bay
Englewood Isles
Englewood Isles Sub
Englewood Isles Sub Unit 1
Englewood Of
Englewood Park Amd Of
Englewood Pines
Englewood Shores
Englewood Shores Sub
Englewood Sub Of Grove Lt 90
Englewood View
Englewwod View
Foxwood
Galleons Reach
Glens Of Park Forest
Grove City Land Companys
Gulf Coast Groves Sub
Gulf Coast Park
H A Ainger
Harter Sub
Heasley Thomas E Sub
Hebblewhite Court
Heritage Creek
High Point Estate
Highland Pines
Homeacres Lemon Bay Sec
Horton Estates The
Keyway Place
Lake Holley Sub
Lakes At Park Forest
Lasbury Pineacres Englewood
Lemon Bay Estate 01
Lemon Bay Estates
Lemon Bay Ha
Lemon Bay Park
Longlake Estates
Manasota Gardens
Manasota Gardens 1st Add
Manasota Key
Manasota-by-the-sea
Manor Haven
Not Applicable
Oak Forest Ph 1
Oak Forest Ph 2
Overbrook Gardens
Oxford Manor
Oxford Manor 1st Add
Oxford Manor 3rd Add
Palm Grove In Englewood
Park Forest
Park Forest Ph 1
Park Forest Ph 4
Park Forest Ph 5
Park Forest Ph 6a
Park Forest Ph 6c
Paulsen Place
Pelican Shores
Pelican Shores West
Piccadilly Estates
Piccadilly Ests
Pine Glen
Pine Lake Dev
Pine Manor
Pineland Sub
Point Of Pines
Point Pines
Polynesian Village
Port Charlotte Plaza Sec 07
Prospect Park Sub Of Blk 15
Prospect Park Sub Of Blk 5
Punta Nova 1st Add
Resteiner Heights
Riverside
Rock Creek Park
Rock Creek Park 1st Add
Rock Creek Park 2nd Add
Rock Creek Park 3rd Add
Rocky Creek Cove
S J Chadwicks
Sesame Street
Smithfield Sub
South Wind Harbor
Stillwater
Tangerine Woods
The S 88.6 Ft To The N 974.6 F
Tyler Darling Add 01
Tyler Darlings 1st Add
Windsor Villas
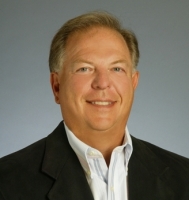
- Frank Filippelli, Broker,CDPE,CRS,REALTOR ®
- Southern Realty Ent. Inc.
- Mobile: 407.448.1042
- frank4074481042@gmail.com



