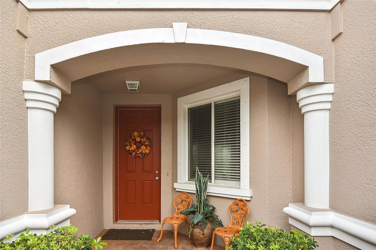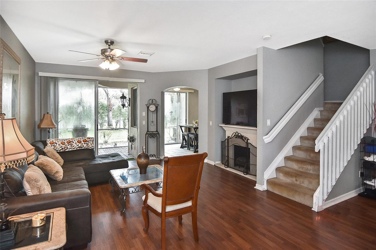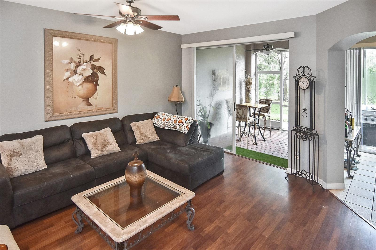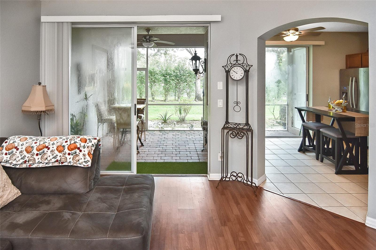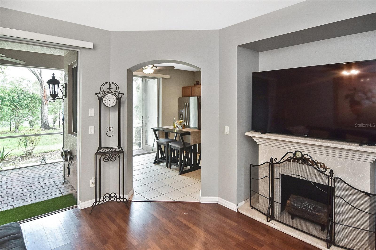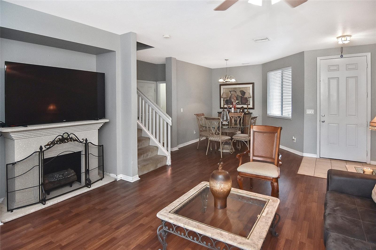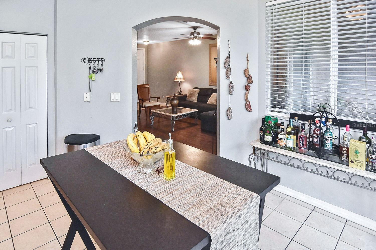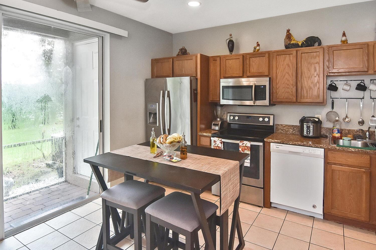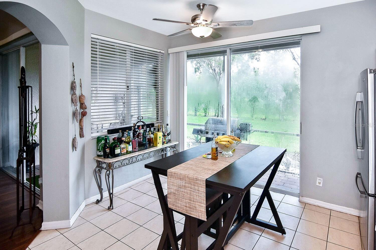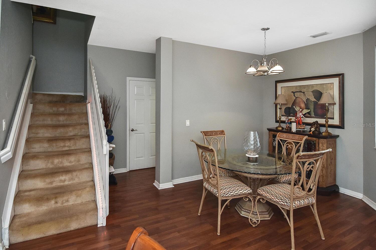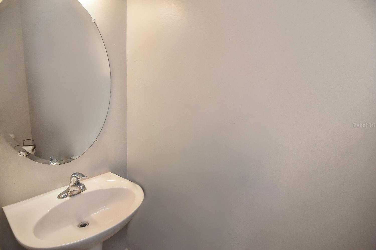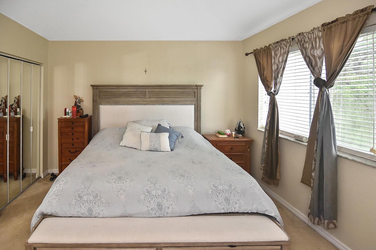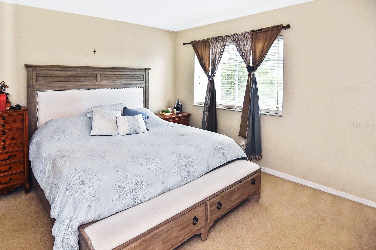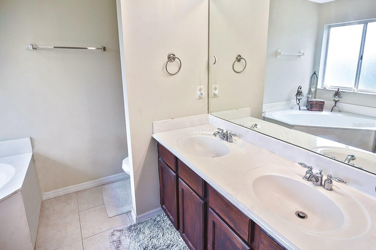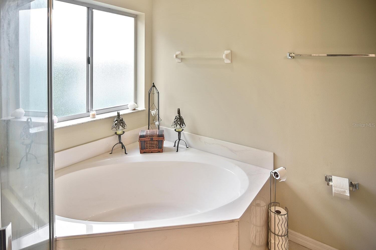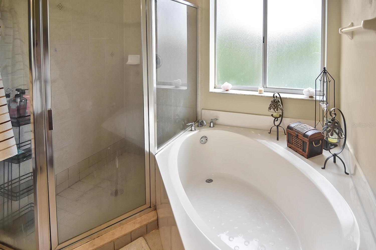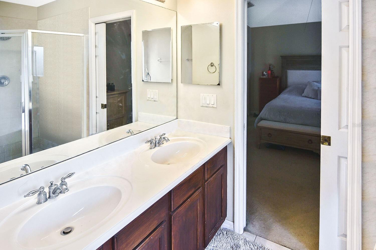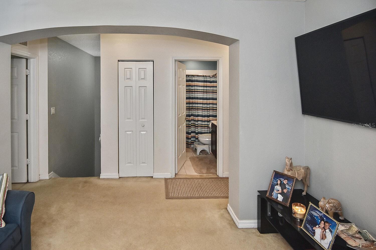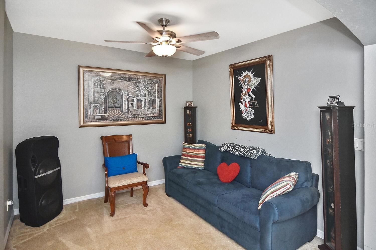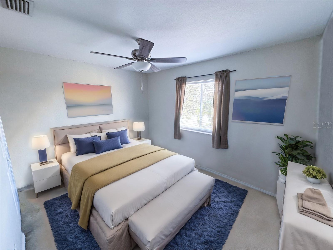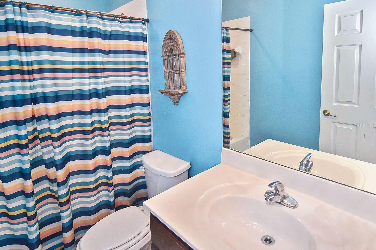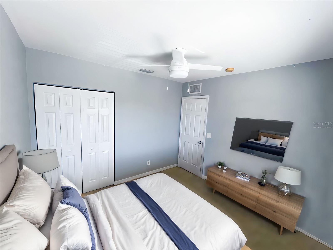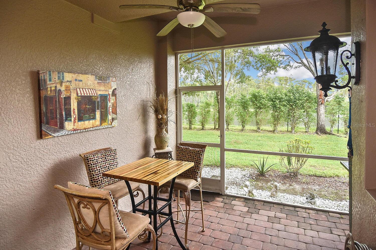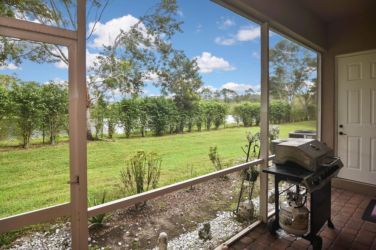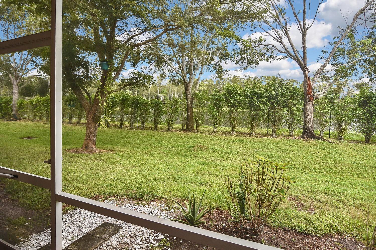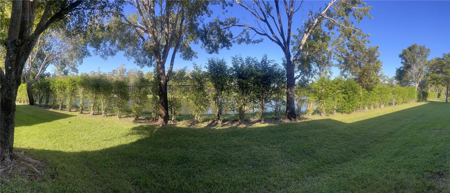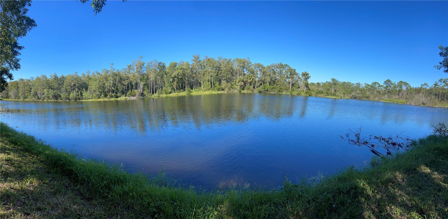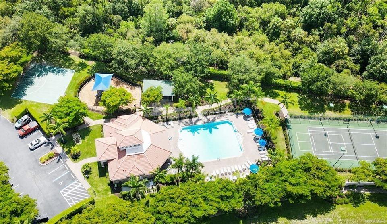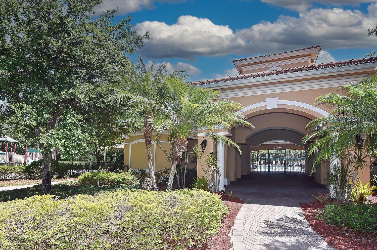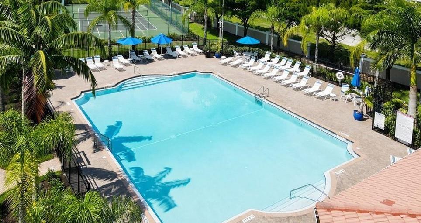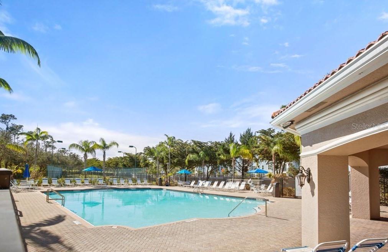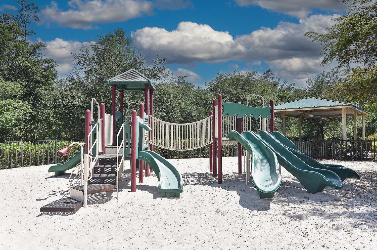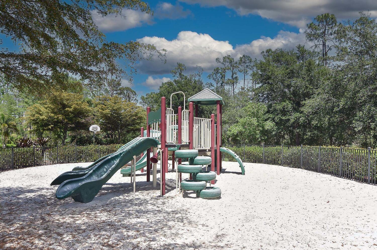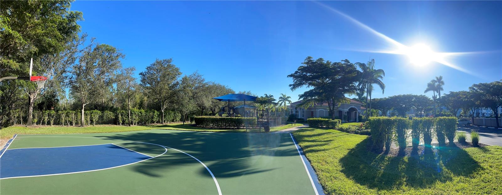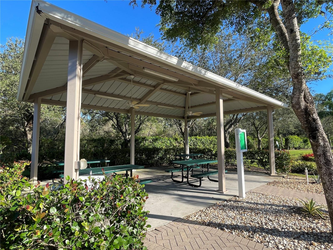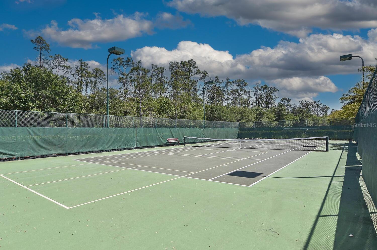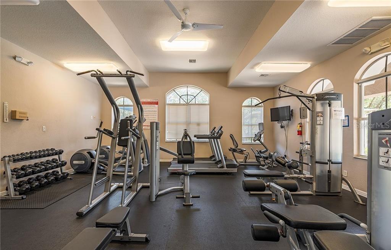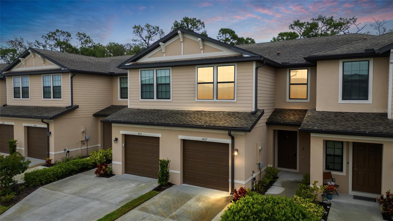3243 Antica Street, FORT MYERS, FL 33905
Property Photos
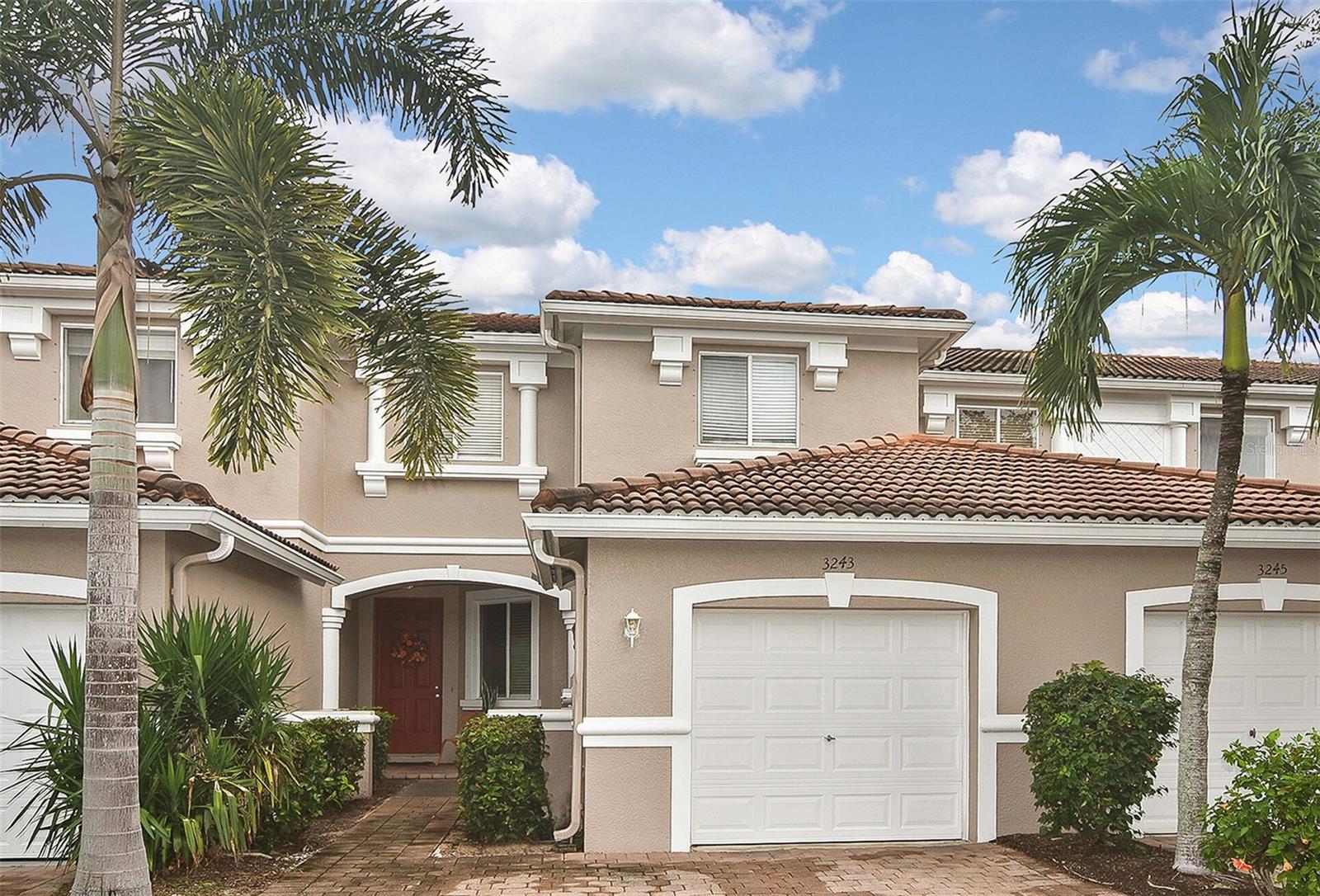
Would you like to sell your home before you purchase this one?
Priced at Only: $238,000
For more Information Call:
Address: 3243 Antica Street, FORT MYERS, FL 33905
Property Location and Similar Properties
- MLS#: T3538411 ( Residential )
- Street Address: 3243 Antica Street
- Viewed: 161
- Price: $238,000
- Price sqft: $107
- Waterfront: No
- Year Built: 2005
- Bldg sqft: 2215
- Bedrooms: 3
- Total Baths: 3
- Full Baths: 2
- 1/2 Baths: 1
- Garage / Parking Spaces: 1
- Days On Market: 240
- Additional Information
- Geolocation: 26.6211 / -81.792
- County: LEE
- City: FORT MYERS
- Zipcode: 33905
- Elementary School: James Stephens International
- Middle School: Fort Myers Middle Academy
- High School: Lehigh Acres High School
- Provided by: ENGEL & VOLKERS FORT MYERS
- Contact: Stephanie Butler
- 239-333-2400

- DMCA Notice
-
DescriptionMOTIVATED SELLER! Offering $2,000 towards buyers' closing costs. Approximately $30K invested in the last six months, including a NEW ROOF (completed 3/2025), FRESH INTERIOR PAINT throughout (walls, baseboards, doors, ceilings, garage, and garage floor, completed 2/2025), and a NEW 3 TON HVAC/AC UNIT (installed 2/2025) with a 10 year manufacturer warranty. Air vent sanitation was also completed. The water heater was installed in 9/2022. This home remained safe and dry during Hurricanes Ian, Helene, and Milton, with no history of flooding. For added peace of mind, manual hurricane shutters provide extra protection. Flood insurance is fully transferable, offering a significant benefit to the next owner. This property qualifies for VA financing and is located in an FHA approved community, making it a rare and valuable find in a townhome. Discover the perfect blend of comfort and style in this beautiful lakefront townhome, situated within the sought after gated community of Colonnade at the Forum. Upon entering, youll find a bright and open living space filled with natural light from large windows, creating an inviting and tranquil ambiance. The open concept living and dining area provides a seamless flow, allowing for versatile use of space, whether entertaining guests or enjoying quiet evenings at home. Sliding glass doors lead to a private screened lanai, where you can unwind while enjoying tranquil lake viewsthe perfect spot for morning coffee or evening relaxation. The spacious kitchen is both functional and stylish, featuring ample cabinetry, sleek granite countertops, modern appliances, and a walk in pantry making meal preparation a breeze. The designated dining area is perfect for hosting guests or enjoying everyday meals. A convenient half bathroom on the main level enhances practicality. Upstairs, a cozy den offers an additional living area, perfect for a home office, playroom, or reading nook. The primary suite is a true retreat, featuring a generously sized bedroom with plush carpeting, a large walk in closet, and a wall length closet. The en suite primary bathroom is designed for relaxation, complete with dual vanities, a soaking tub, and a separate walk in shower. Two additional bedrooms offer ample space for family or guests, while a full bathroom ensures convenience. A walk through laundry room with a washer and dryer included adds to the homes functionality Residents enjoy resort style amenities, including a sparkling pool, state of the art fitness center, basketball and tennis courts, and a playground. The HOA fees cover cable/internet through Comcast, providing extra value. Located just minutes from I 75, shopping centers, dining, top rated schools, medical facilities, and championship golf courses, this home offers unparalleled convenience. Whether you're looking for a full time residence or a seasonal retreat, this property has everything you need to enjoy the best of Southwest Florida living.
Payment Calculator
- Principal & Interest -
- Property Tax $
- Home Insurance $
- HOA Fees $
- Monthly -
Features
Building and Construction
- Covered Spaces: 0.00
- Exterior Features: Hurricane Shutters
- Flooring: Carpet, Laminate, Tile
- Living Area: 1711.00
- Roof: Tile
Property Information
- Property Condition: Completed
School Information
- High School: Lehigh Acres High School
- Middle School: Fort Myers Middle Academy
- School Elementary: James Stephens International
Garage and Parking
- Garage Spaces: 1.00
- Open Parking Spaces: 0.00
- Parking Features: Driveway, Garage Door Opener, Off Street
Eco-Communities
- Water Source: Public
Utilities
- Carport Spaces: 0.00
- Cooling: Central Air
- Heating: Central, Electric
- Pets Allowed: Breed Restrictions, Cats OK, Dogs OK, Number Limit
- Sewer: Public Sewer
- Utilities: Cable Connected, Sewer Connected, Water Connected
Amenities
- Association Amenities: Basketball Court, Cable TV, Clubhouse, Fitness Center, Gated, Park, Playground, Pool, Tennis Court(s)
Finance and Tax Information
- Home Owners Association Fee Includes: Cable TV, Pool, Internet, Trash
- Home Owners Association Fee: 340.00
- Insurance Expense: 0.00
- Net Operating Income: 0.00
- Other Expense: 0.00
- Tax Year: 2024
Other Features
- Appliances: Dishwasher, Dryer, Microwave, Range, Refrigerator, Washer
- Association Name: First Service Residential
- Association Phone: 239-257-6962
- Country: US
- Interior Features: High Ceilings, PrimaryBedroom Upstairs, Thermostat
- Legal Description: COLONNADE AT THE FORUM PB 79 PGS 72-83 BLK A LOT 26
- Levels: Two
- Area Major: 33905 - Fort Myers
- Occupant Type: Vacant
- Parcel Number: 27-44-25-P2-0060A.0260
- Possession: Close Of Escrow
- View: Water
- Views: 161
- Zoning Code: 01
Similar Properties
Nearby Subdivisions

- Frank Filippelli, Broker,CDPE,CRS,REALTOR ®
- Southern Realty Ent. Inc.
- Mobile: 407.448.1042
- frank4074481042@gmail.com



