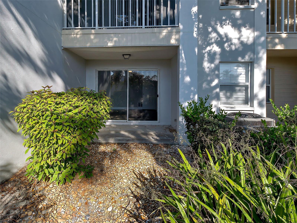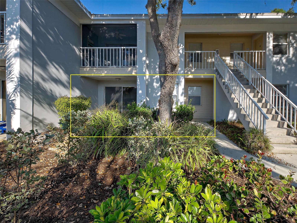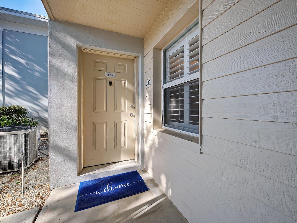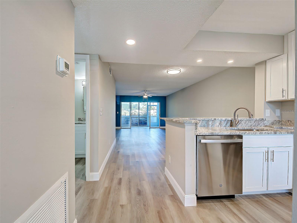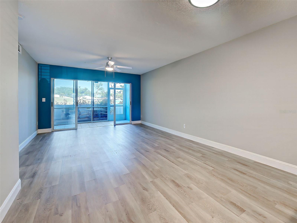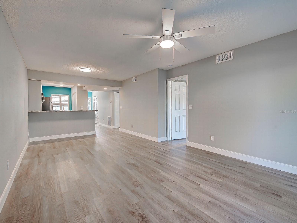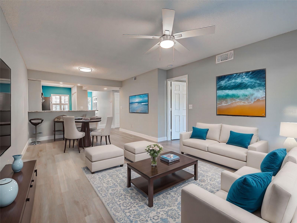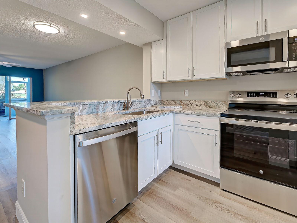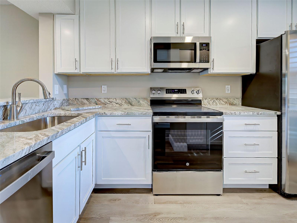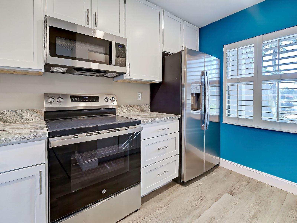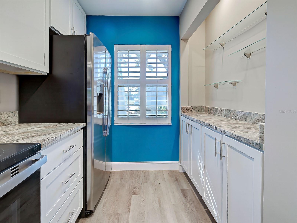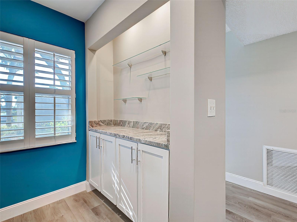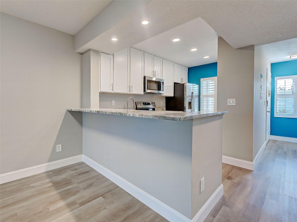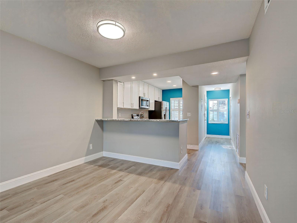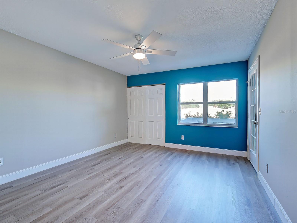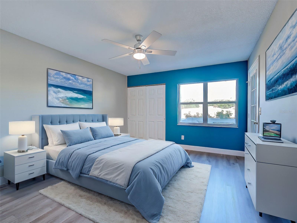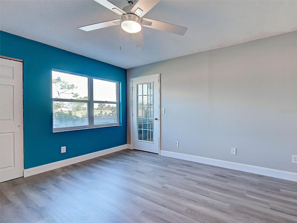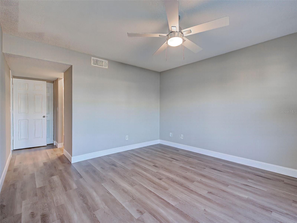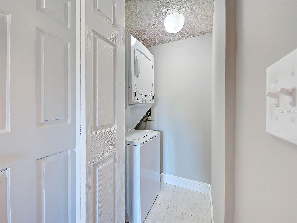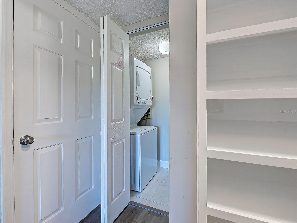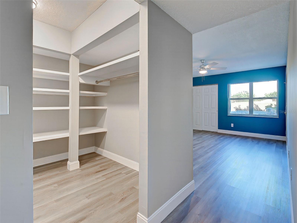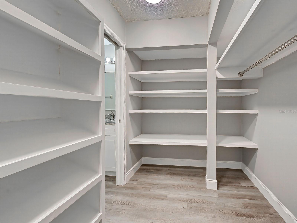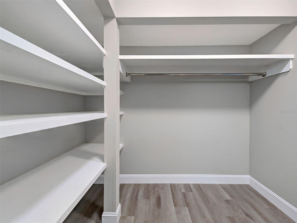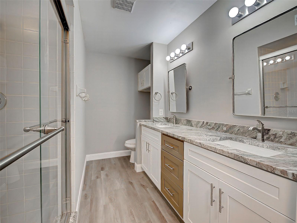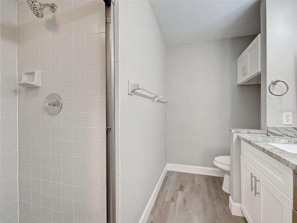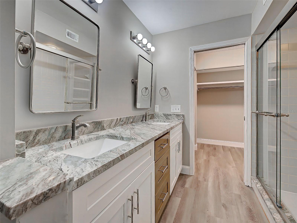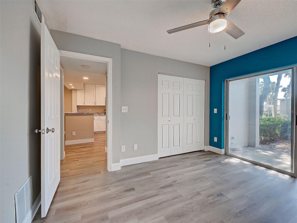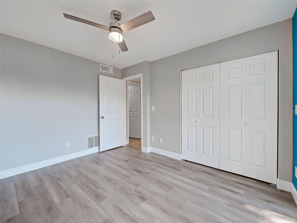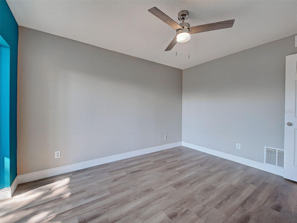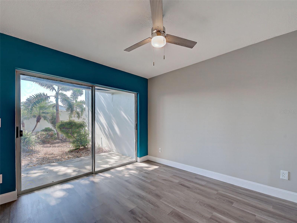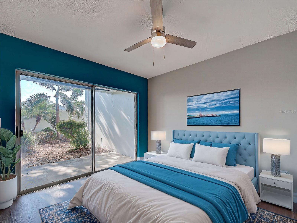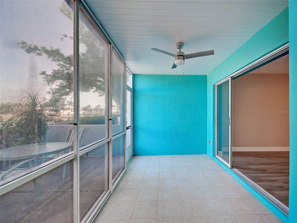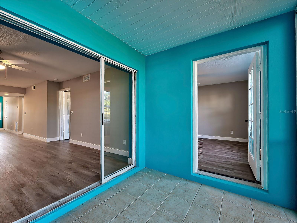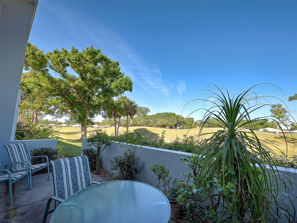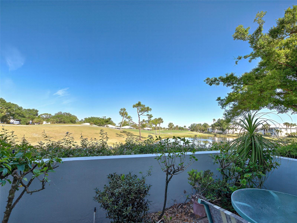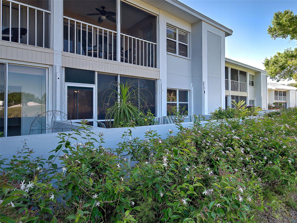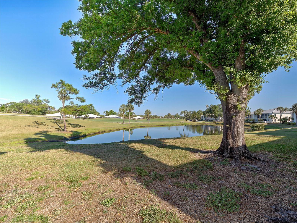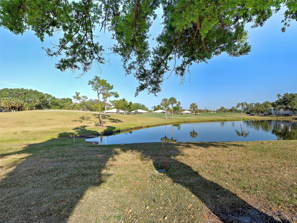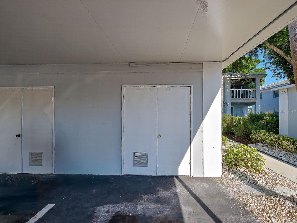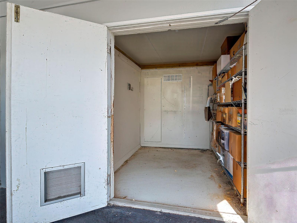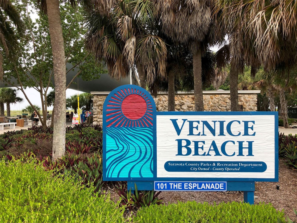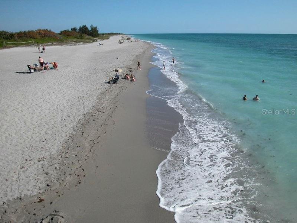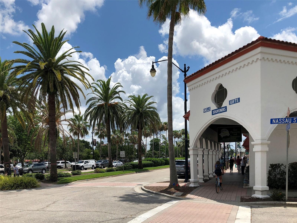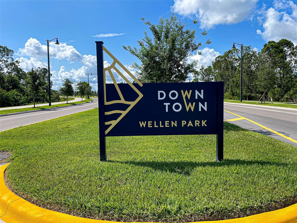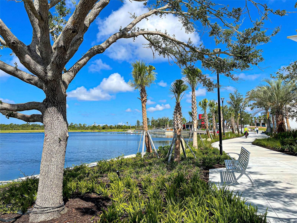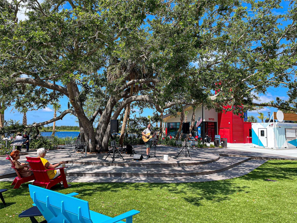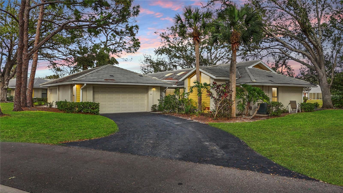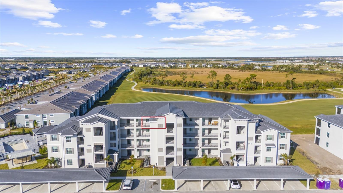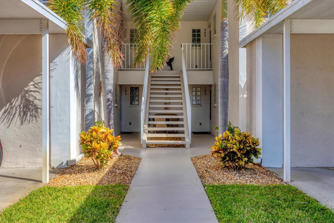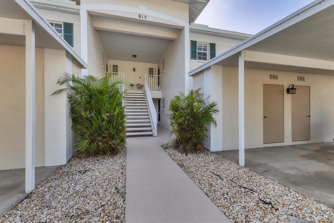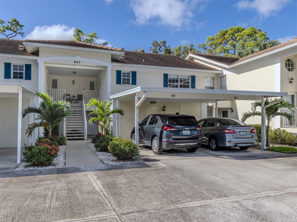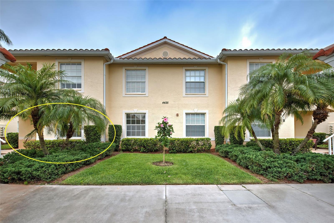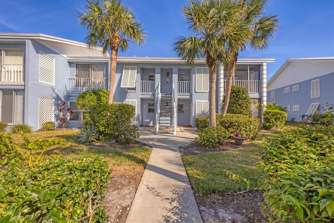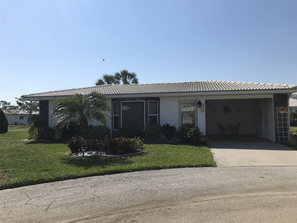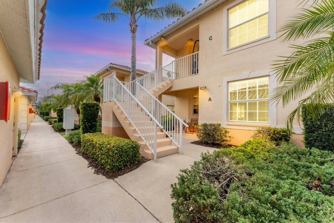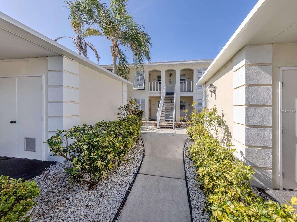429 Cerromar Lane 352, VENICE, FL 34293
Property Photos
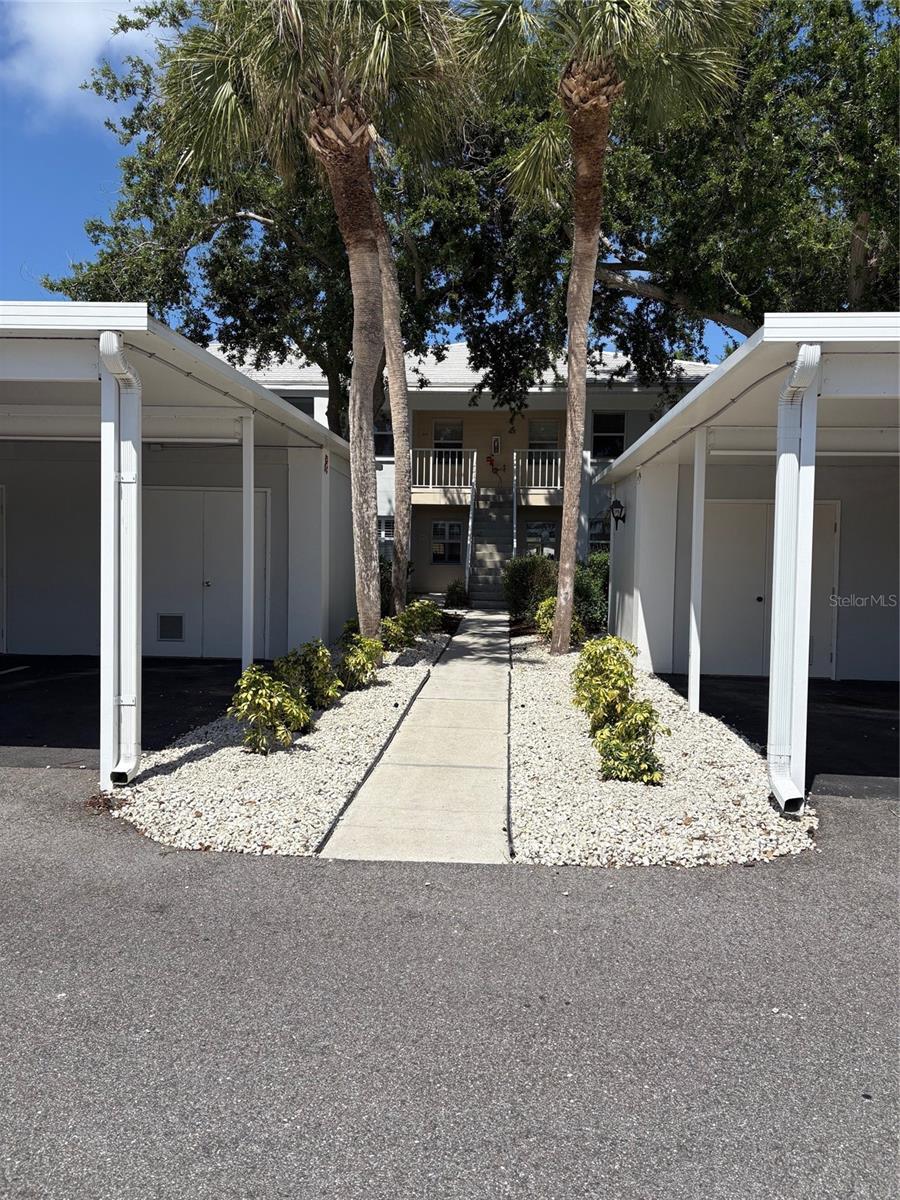
Would you like to sell your home before you purchase this one?
Priced at Only: $259,000
For more Information Call:
Address: 429 Cerromar Lane 352, VENICE, FL 34293
Property Location and Similar Properties
- MLS#: N6138092 ( Residential )
- Street Address: 429 Cerromar Lane 352
- Viewed: 71
- Price: $259,000
- Price sqft: $175
- Waterfront: No
- Year Built: 1984
- Bldg sqft: 1483
- Bedrooms: 2
- Total Baths: 2
- Full Baths: 2
- Days On Market: 95
- Additional Information
- Geolocation: 27.0562 / -82.3617
- County: SARASOTA
- City: VENICE
- Zipcode: 34293
- Subdivision: Farmington Vistas
- Building: Farmington Vistas
- Elementary School: Taylor Ranch
- Middle School: Venice Area
- High School: Venice Senior
- Provided by: ACCARDI & ASSOCIATES REAL ESTA

- DMCA Notice
-
DescriptionOne or more photo(s) has been virtually staged. Price reduced. Stunning, completely remodeled condo with golf & water views in the plantation golf & country club maintenance free! Worry free! Your association fee includes maintenance on the building (from the drywall out), exterior insurance including wind, maintenance on the grounds, a maintained community pool with clubhouse, pest control, reserves for capital expenditures, sewer, trash, water. ******************************************************************************************************************** step into luxury with this beautifully remodeled condo, featuring top to bottom updates and modern design. Every detail has been carefully selected to create a stylish and functional living space. Plus, enjoy peace of mind knowing that the roof, all kitchen appliaces, a/c, water heater and washer/dryer were replaced in 2024/2025. The brand new kitchen is a chefs dream, with stainless steel appliances, granite countertops, custom cabinetry, and a unique coffee bar with elegant glass shelvingperfect for your morning routine. Waterproof luxury vinyl flooring flows throughout the home, providing both durability and contemporary style. Both bathrooms have been completely renovated, featuring granite countertops, contemporary fixtures, and designer finishes that add a spa like feel. The primary suite offers a one of a kind walk through closet, outfitted with custom shelving and a built in shoe rack, as well as an ensuite bathroom and direct access to the florida room, creating a private retreat. The second bedroom features sliding glass doors leading to a charming garden patio, perfect for enjoying a quiet moment outdoors. For those who love indoor outdoor living, this condo also offers a spacious florida room and a private patio, where you can relax and take in the breathtaking golf course and water views. Whether you're enjoying your morning coffee or unwinding in the evening, this space is perfect for soaking in the beauty of your surroundings. Move in ready and designed for comfort, this exceptional condo is a must see. Schedule a private showing today and experience modern elegance at its best!
Payment Calculator
- Principal & Interest -
- Property Tax $
- Home Insurance $
- HOA Fees $
- Monthly -
Features
Building and Construction
- Covered Spaces: 0.00
- Exterior Features: Garden, Lighting, Outdoor Grill, Sliding Doors, Storage
- Flooring: Luxury Vinyl
- Living Area: 1032.00
- Other Structures: Storage
- Roof: Metal
Property Information
- Property Condition: Completed
Land Information
- Lot Features: On Golf Course
School Information
- High School: Venice Senior High
- Middle School: Venice Area Middle
- School Elementary: Taylor Ranch Elementary
Garage and Parking
- Garage Spaces: 0.00
- Open Parking Spaces: 0.00
- Parking Features: Assigned, Covered, Guest
Eco-Communities
- Water Source: Public
Utilities
- Carport Spaces: 1.00
- Cooling: Central Air
- Heating: Central, Electric, Heat Pump
- Pets Allowed: Cats OK, Dogs OK
- Sewer: Public Sewer
- Utilities: BB/HS Internet Available, Cable Connected, Electricity Connected, Sewer Connected, Water Connected
Finance and Tax Information
- Home Owners Association Fee Includes: Cable TV, Common Area Taxes, Pool, Escrow Reserves Fund, Fidelity Bond, Insurance, Maintenance Structure, Maintenance Grounds, Maintenance, Management, Pest Control, Private Road, Recreational Facilities, Sewer, Trash, Water
- Home Owners Association Fee: 0.00
- Insurance Expense: 0.00
- Net Operating Income: 0.00
- Other Expense: 0.00
- Tax Year: 2024
Other Features
- Appliances: Dishwasher, Disposal, Dryer, Electric Water Heater, Exhaust Fan, Ice Maker, Microwave, Range, Refrigerator, Washer
- Association Name: AMI
- Association Phone: 941 493-0287
- Country: US
- Interior Features: Ceiling Fans(s), Dry Bar, Open Floorplan, Solid Wood Cabinets, Stone Counters, Thermostat
- Legal Description: UNIT 352 BLDG 26 FARMINGTON VISTAS AT THE PLANTATION
- Levels: One
- Area Major: 34293 - Venice
- Occupant Type: Vacant
- Parcel Number: 0443141196
- Possession: Close Of Escrow
- Unit Number: 352
- View: Golf Course, Water
- Views: 71
- Zoning Code: RSF2
Similar Properties
Nearby Subdivisions
8775 Terrace I At Wellen Park
8800 Coach Homes Ii At Wellen
Casa Di Amici
Circle Woods Of Venice 1
Circle Woods Of Venice 2
Coach Homes 4gran Paradiso Pa
Eighth Fairway
Farmington Vistas
Gardens 01 Of St Andrews Park
Gardens 01 St Andrews Park
Gardens 02 St Andrews Park
Gardens 04 St Andrews Park At
Gardens Ist Andrewsplantatio
Gardens Of St Andrews Park
Gran Paradiso
Gran Paradiso Coach Homes 1 At
Gran Paradisocoach Homes 2
Heron Lakes
Lakespur At Wellen Park
Lynwood Glen
Myrtle Trace At Plan
Palmera At Wellen Park
Tenth Fairway
Unit 7101 Bldg 7 Crooked Creek
Venice Gardens
Venice Gardens Townepark
Villa Nova Ph 16
Villa Nova Shores Ph 1
Wellen Park Golf Country Club
Wellen Park Golf & Country Clu
Wellen Park Golf And Cc
Wellen Park Golf And Country C
West Lake Gardens St Andrews P
West Lake Gdnsst Andrews
Westchester Garden Plan
Westchester Garden & Plan
Westchester Gardens At The Pla
Woodlake Condo Ph 04
Woodmere At Jacaranda

- Frank Filippelli, Broker,CDPE,CRS,REALTOR ®
- Southern Realty Ent. Inc.
- Mobile: 407.448.1042
- frank4074481042@gmail.com



