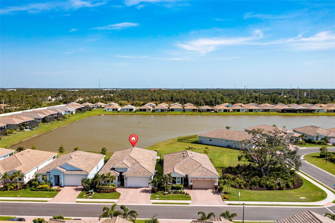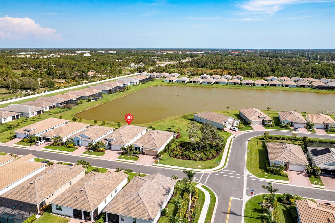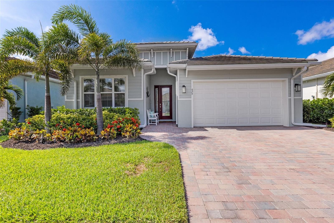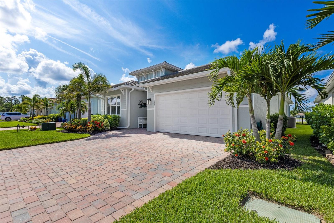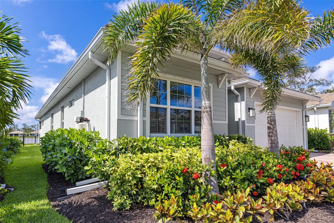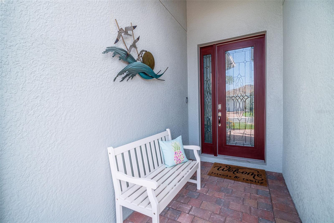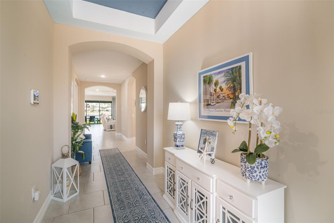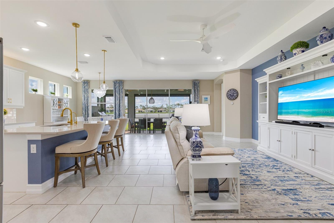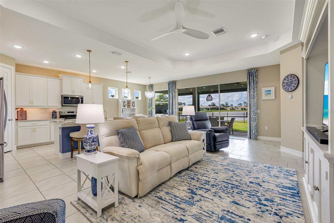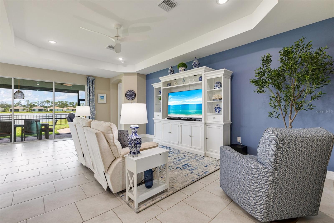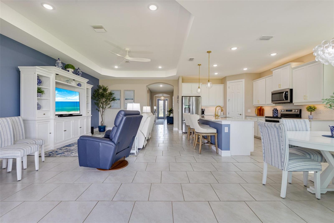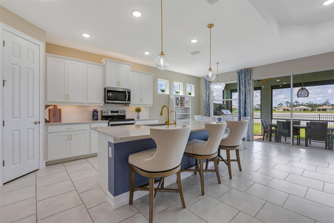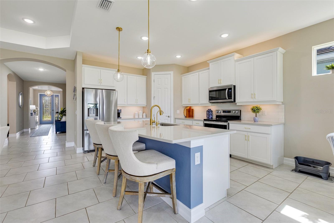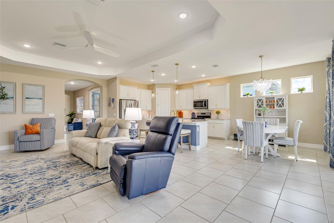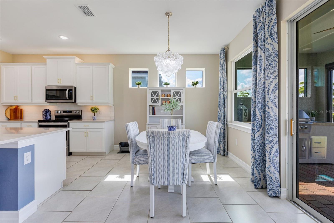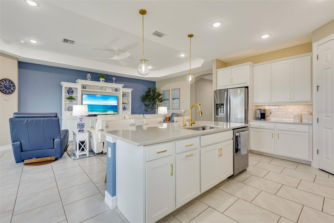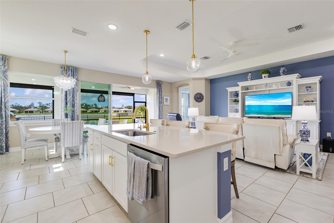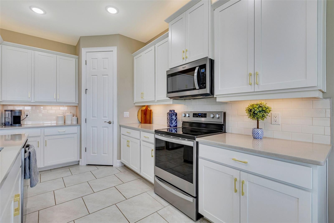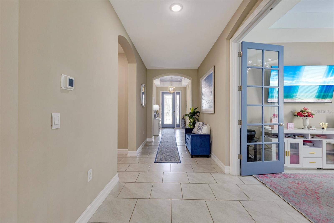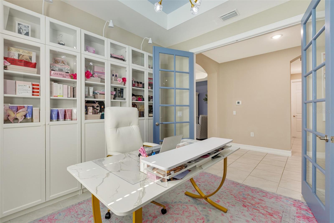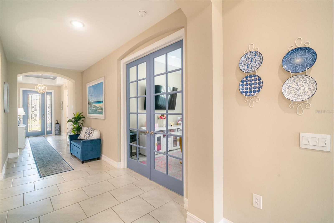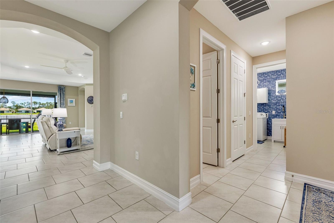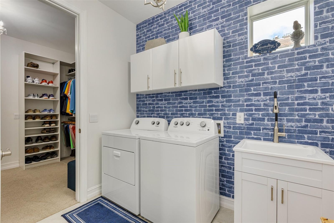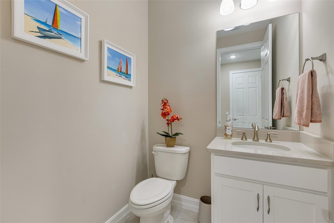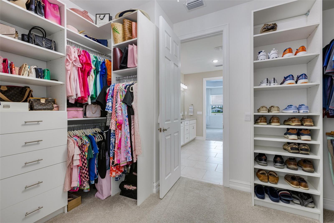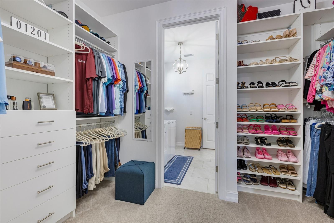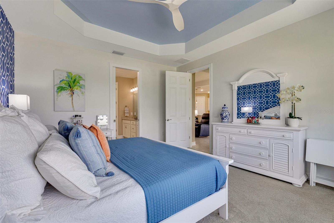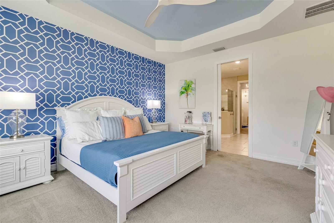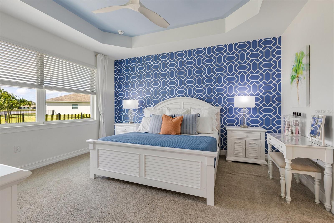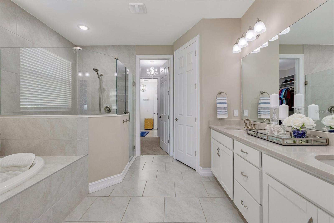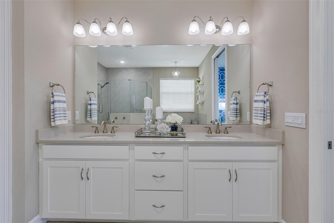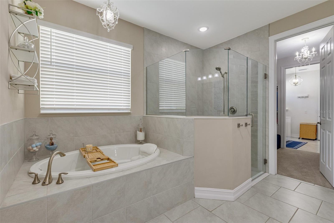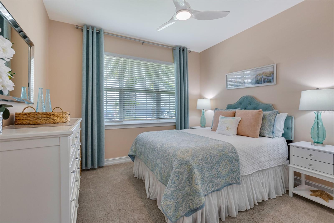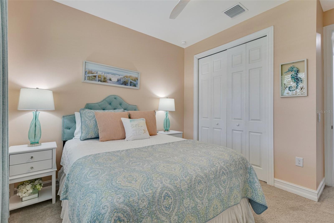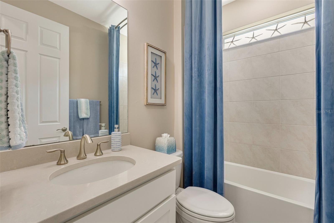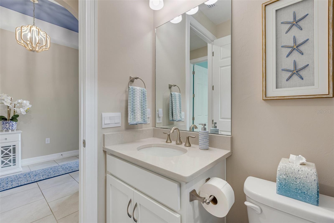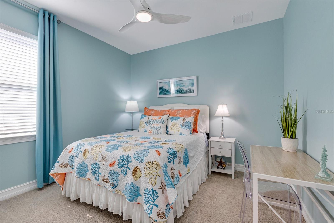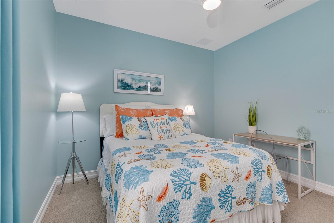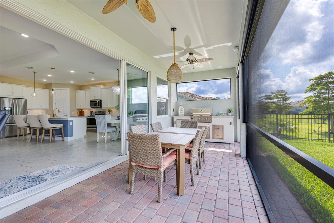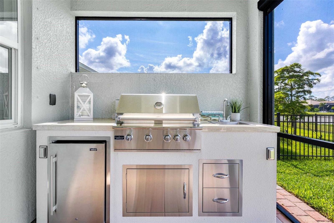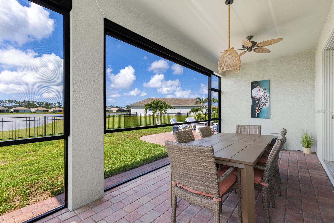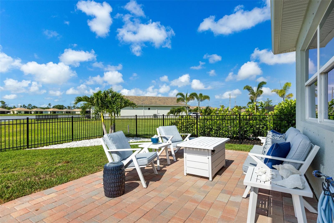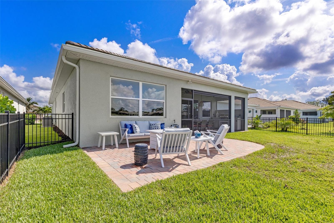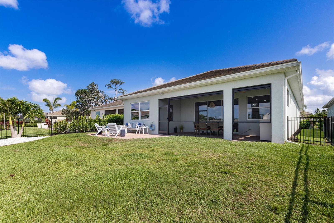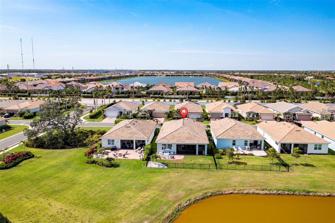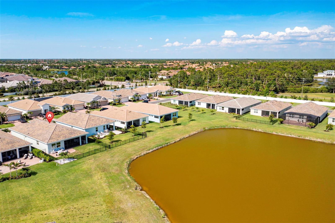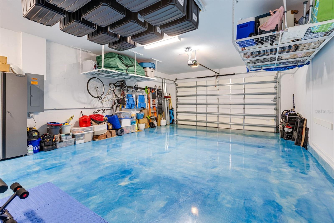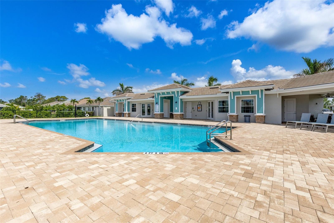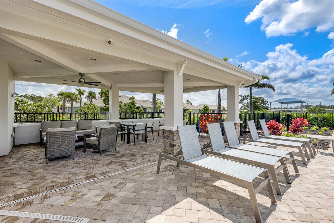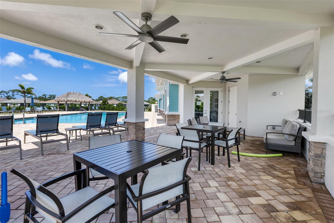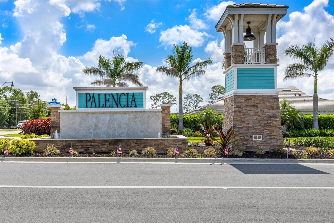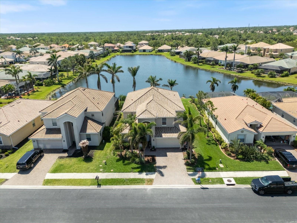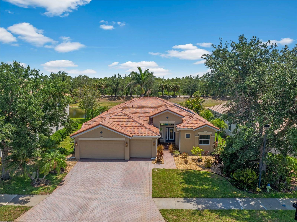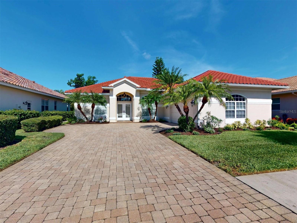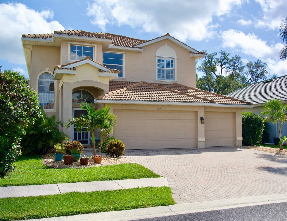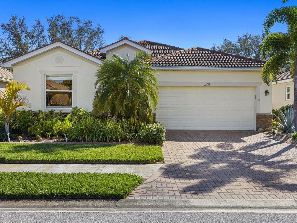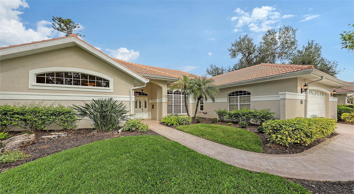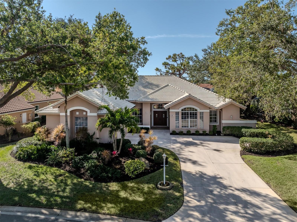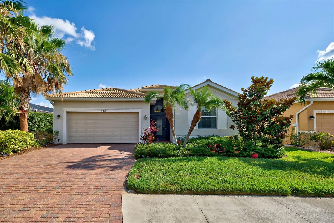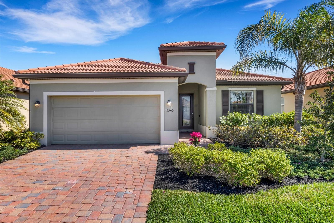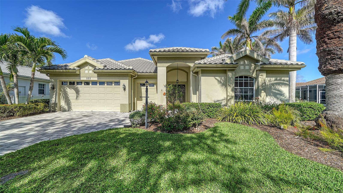629 Ibiza Loop, VENICE, FL 34292
Property Photos
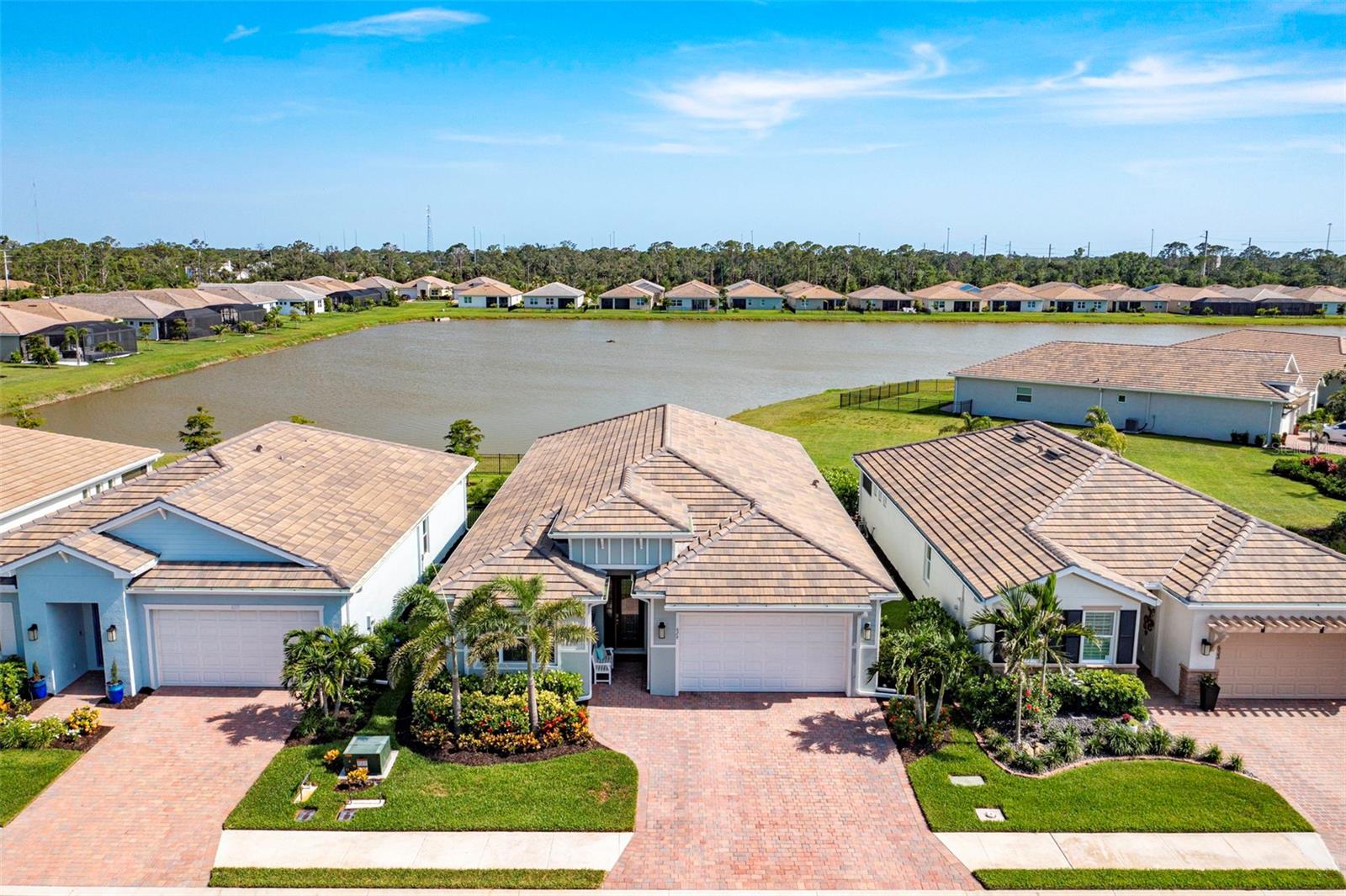
Would you like to sell your home before you purchase this one?
Priced at Only: $558,500
For more Information Call:
Address: 629 Ibiza Loop, VENICE, FL 34292
Property Location and Similar Properties
- MLS#: N6138917 ( Residential )
- Street Address: 629 Ibiza Loop
- Viewed: 23
- Price: $558,500
- Price sqft: $249
- Waterfront: Yes
- Wateraccess: Yes
- Waterfront Type: Pond
- Year Built: 2022
- Bldg sqft: 2245
- Bedrooms: 3
- Total Baths: 3
- Full Baths: 2
- 1/2 Baths: 1
- Garage / Parking Spaces: 3
- Days On Market: 60
- Additional Information
- Geolocation: 27.122 / -82.3859
- County: SARASOTA
- City: VENICE
- Zipcode: 34292
- Subdivision: Palencia
- High School: Venice Senior
- Provided by: GREATER VENICE REALTY
- Contact: Christopher Greytak

- DMCA Notice
-
DescriptionNew Price. Located in highly desirable North Venice, Palencia is one of the areas newer communities on the corner of Jacaranda Boulevard and Border Road. Design and colors in Palencia were carefully selected and provide a light, neutral, coastal feel. At 2,245 square feet of living space, the popular SHELBY floorplan offers a spacious primary suite with an en suite bath, a sizeable, custom walk in closet, a split floorplan with two guest bedrooms, a separate den/office, a full guest bath, and a powder room. Entertaining is effortless, as the kitchen opens to the spacious great room and dining room overlooking the backyard with WATER VIEWS. Enjoy outdoor living in the south facing, well equipped lanai and extended patio area. Moving into your new home will be a breeze, since the home has completed so many on point upgrades/investments, including: a water conditioner/reverse osmosis system, widened driveway, complete gutter system, front door glass inserts, epoxy garage floor, garage ceiling storage systems, 50 amp panel outlet for a generator, six ceiling fans, all upgraded lighting and fixtures, laundry sink/cabinet and wall cabinets, window treatments and blinds, impressive primary closet & pantry built in shelving solutions, motorized lanai shade, lanai grill/fridge/sink combination, extended backyard paver patio along with landscaping, fencingAND MORE! ASK FOR THE FULL LIST. Standard features include elegant tray ceilings, stainless steel appliances, quartz countertops in the kitchen and baths, soft close cabinets complete with slide out shelving, tile flooring in public areas, and carpet in the bedrooms. Smart Home technology too. The OVERSIZED GARAGE (nearly 33 x 20) affords extra space for a pickup truck/golf cart and STORAGE options. The clubhouse, located in the center of the community, offers residents a large community pool, fitness center, and bocce ball courts. Additionally, there are walking trails for residents enjoyment and a much appreciated dog park. This is a maintenance free community with LOW HOAs and NO CDDs! Irrigation and lawn care are part of the HOA fee. There are only 81 single family homes and 122 villas in this neighborhood. Palencia provides convenience for residents, being just a short, unhurried drive to Downtown Venice, local beaches, and the new Sarasota Memorial Hospital. Is located in the A rated Sarasota County school district, and with quick access to I 75 for an easy commute. Youll appreciate the investments made in this home, and you will love how beautifully all of the homes elements come together so positively. Call today to schedule a tour. Dont miss the impressive video created for this home: >>> https://realty media 360.aryeo.com/sites/rxrpbrg/unbranded
Payment Calculator
- Principal & Interest -
- Property Tax $
- Home Insurance $
- HOA Fees $
- Monthly -
Features
Building and Construction
- Builder Name: DR Horton
- Covered Spaces: 0.00
- Exterior Features: Hurricane Shutters, Rain Gutters, Sidewalk
- Fencing: Fenced
- Flooring: Carpet, Tile
- Living Area: 2245.00
- Roof: Tile
Land Information
- Lot Features: Sidewalk, Paved
School Information
- High School: Venice Senior High
Garage and Parking
- Garage Spaces: 3.00
- Open Parking Spaces: 0.00
- Parking Features: Oversized
Eco-Communities
- Water Source: Public
Utilities
- Carport Spaces: 0.00
- Cooling: Central Air
- Heating: Electric
- Pets Allowed: Number Limit, Yes
- Sewer: Public Sewer
- Utilities: Electricity Connected, Sewer Connected, Water Connected
Amenities
- Association Amenities: Clubhouse, Gated, Pool
Finance and Tax Information
- Home Owners Association Fee Includes: Pool, Maintenance Structure
- Home Owners Association Fee: 287.00
- Insurance Expense: 0.00
- Net Operating Income: 0.00
- Other Expense: 0.00
- Tax Year: 2024
Other Features
- Appliances: Cooktop, Dishwasher, Disposal, Dryer, Electric Water Heater, Microwave, Range, Refrigerator, Washer, Whole House R.O. System
- Association Name: Access Management
- Association Phone: 813-607-2220 x10
- Country: US
- Furnished: Unfurnished
- Interior Features: Ceiling Fans(s), Primary Bedroom Main Floor, Stone Counters, Thermostat, Tray Ceiling(s), Walk-In Closet(s), Window Treatments
- Legal Description: LOT 176, PALENCIA, PB 55 PG 160-169
- Levels: One
- Area Major: 34292 - Venice
- Occupant Type: Owner
- Parcel Number: 0399010176
- Possession: Close Of Escrow
- View: Water
- Views: 23
- Zoning Code: PUD
Similar Properties
Nearby Subdivisions
2388 Isles Of Chestnut Creek
2388 - Isles Of Chestnut Creek
Auburn Cove
Auburn Hammocks
Auburn Woods
Berkshire Place
Blue Heron Pond
Brighton
Brighton Jacaranda
Caribbean Village
Carlentini
Cassata Place
Chestnut Creek Estates
Chestnut Creek Lakes Of
Chestnut Creek Manors
Chestnut Creek Patio Homes
Chestnut Creek Villas
Cottages Of Venice
Devonshire North Ph 3
Everglade Estates
Fairways Of Capri Ph 1
Grand Oaks
Hidden Lakes Club Ph 1
Ironwood Villas
Isles Of Chestnut Creek
Kent Acres
L Pavia
North Venice Farms
Not Applicable
Palencia
Pelican Pointe Golf Cntry Cl
Pelican Pointe Golf Country
Pelican Pointe Golf Country C
Pelican Pointe Golf & Country
Sawgrass
Stoneybrook At Venice
Stoneybrook Lndg
Turnberry Place
Valencia Lakes
Venetian Falls
Venetian Falls Ph 1
Venetian Falls Ph 2
Venetian Falls Ph 3
Venice Acres
Venice Golf Country Club
Venice Golf & Country Club
Venice Palms Ph 1
Watercrest Un 1
Watercrest Un 2
Waterford
Waterford Ph 1-a
Waterford Ph 1a
Waterford Tr J Ph 1
Waterford/colony Place
Waterford/devonshire North Ph
Waterfordashley Place
Waterforddevonshire North Ph 2

- Frank Filippelli, Broker,CDPE,CRS,REALTOR ®
- Southern Realty Ent. Inc.
- Mobile: 407.448.1042
- frank4074481042@gmail.com



