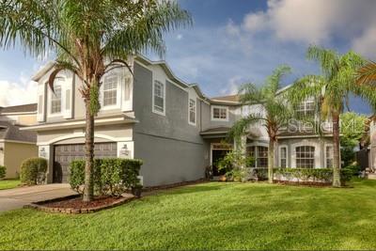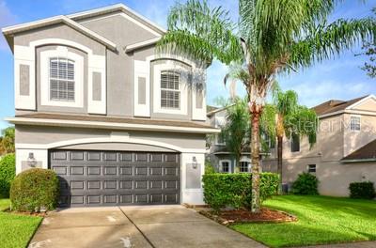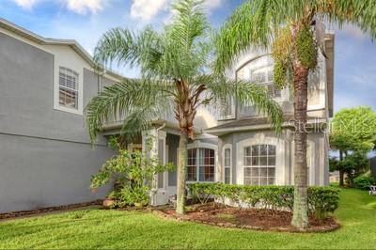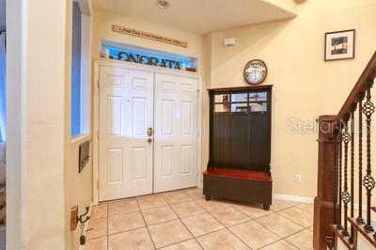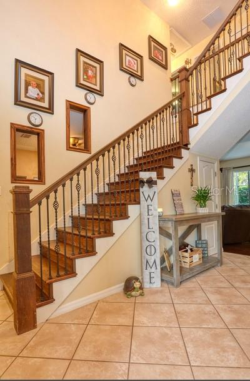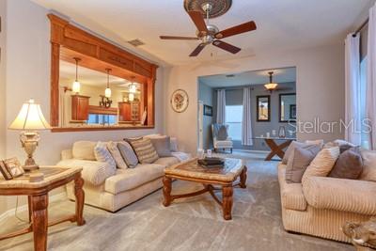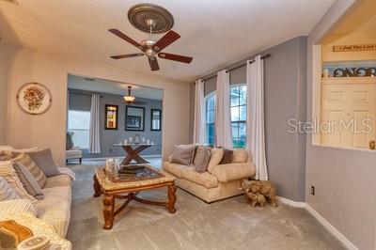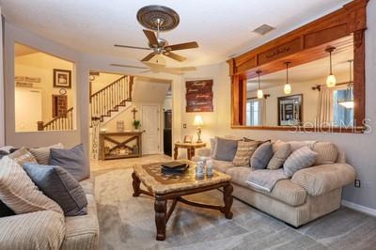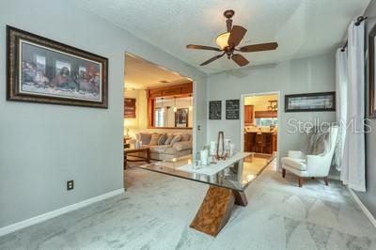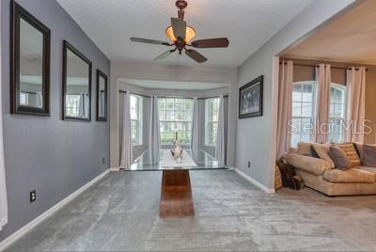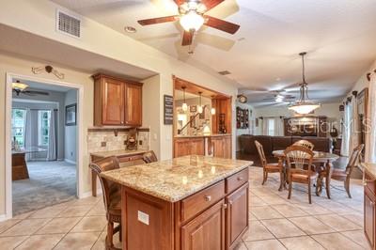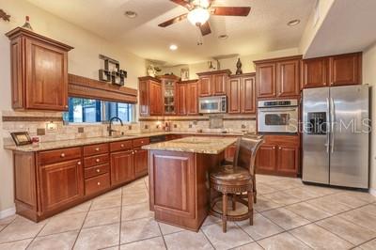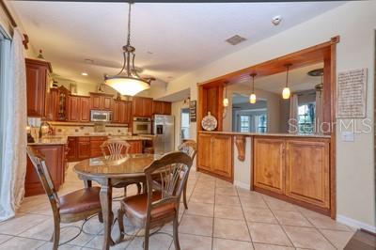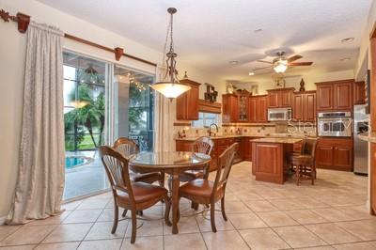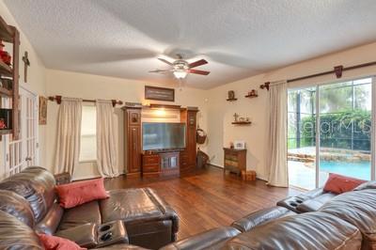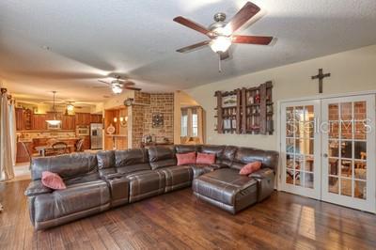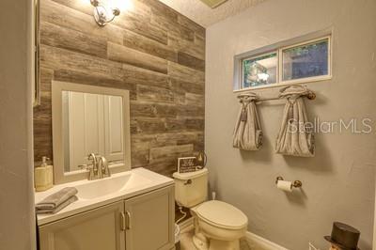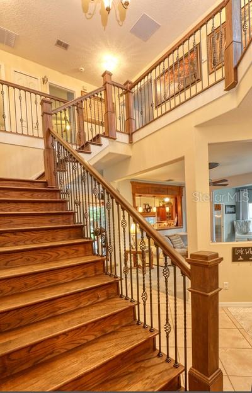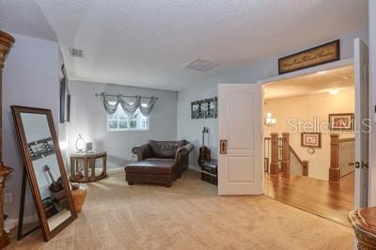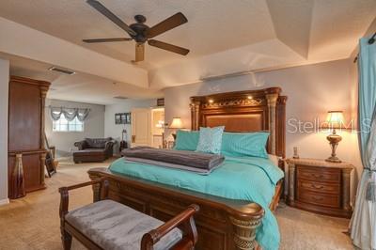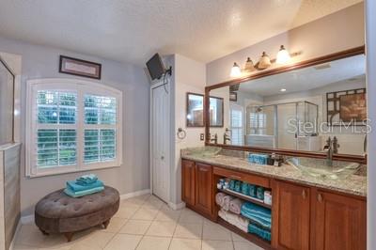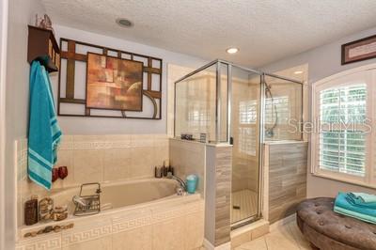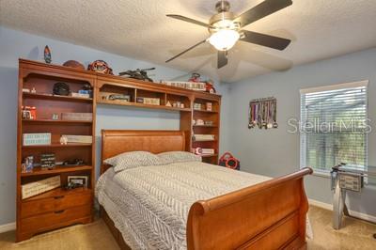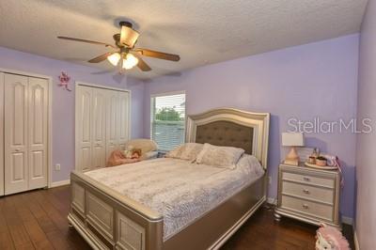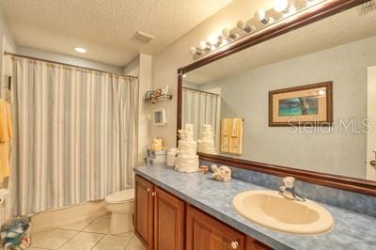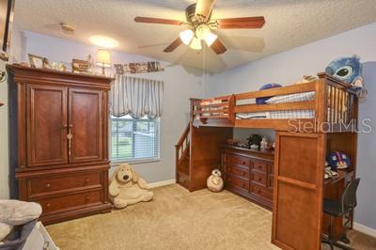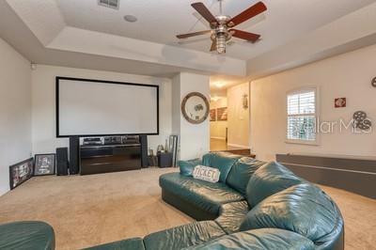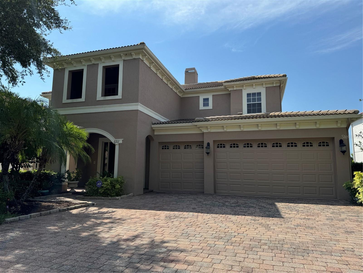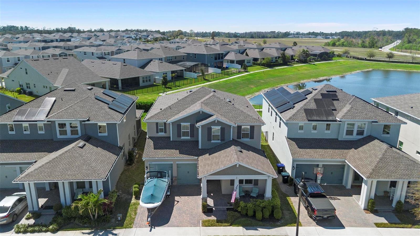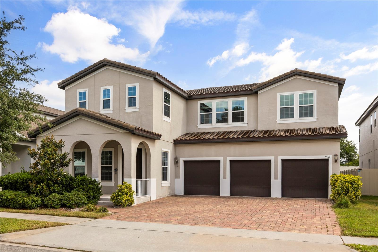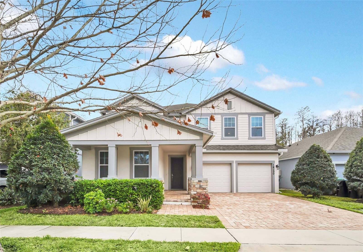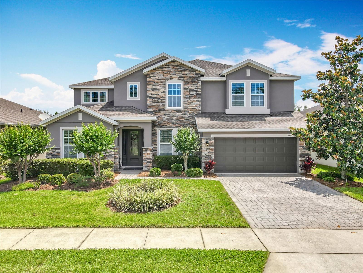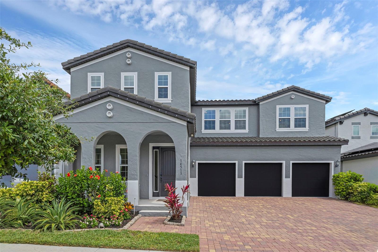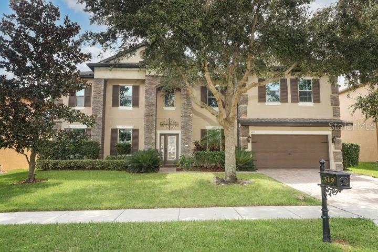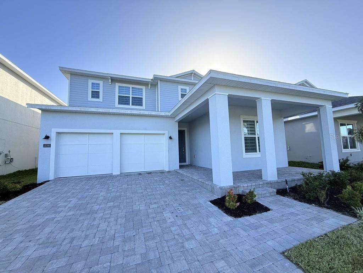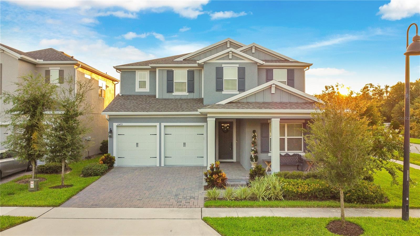13412 Fox Glove Street, WINTER GARDEN, FL 34787
Property Photos
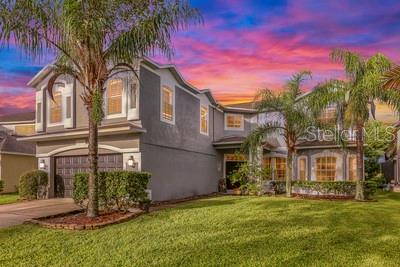
Would you like to sell your home before you purchase this one?
Priced at Only: $927,900
For more Information Call:
Address: 13412 Fox Glove Street, WINTER GARDEN, FL 34787
Property Location and Similar Properties
- MLS#: G5088860 ( Residential )
- Street Address: 13412 Fox Glove Street
- Viewed: 111
- Price: $927,900
- Price sqft: $182
- Waterfront: No
- Year Built: 2005
- Bldg sqft: 5102
- Bedrooms: 5
- Total Baths: 3
- Full Baths: 2
- 1/2 Baths: 1
- Garage / Parking Spaces: 2
- Days On Market: 217
- Additional Information
- Geolocation: 28.5196 / -81.6022
- County: ORANGE
- City: WINTER GARDEN
- Zipcode: 34787
- Subdivision: Stoneybrook West Un 06
- Elementary School: Whispering Oak Elem
- Middle School: SunRidge Middle
- High School: West Orange High
- Provided by: CHARLES RUTENBERG REALTY ORLANDO
- Contact: Juli Onorata
- 407-622-2122

- DMCA Notice
-
DescriptionLuxury Living in a Premier Golf Course Community Minutes from Disney & Shopping! This stunning custom upgraded home in one of Central Floridas most sought after golf course communities offers resort style living at its finest! The exterior was sealed and painted just 2 years ago, and the roof is only 2.5 years old, providing peace of mind and long term durability. Step inside to discover a home loaded with upgrades, including a full surround sound system on the first floor and in the movie theater/bonus room, perfect for entertainment lovers. The backyard is an absolute paradise, featuring a custom designed pool, spa, and grottoideal for relaxation and hosting unforgettable gatherings. The community offers a clubhouse, restaurant, basketball court, beach volleyball court, tennis courts, playgrounds, a HUGE resort style pool, and a state of the art fitness center. Plus, youre just minutes from Walt Disney World and less than 2 miles from major expressways, making travel anywhere in Florida a breeze. To top it off, youre just a short drive from Fowlers Grove, one of Central Floridas premier shopping and dining destinations. This home truly has it alldont miss your chance to make it yours!
Payment Calculator
- Principal & Interest -
- Property Tax $
- Home Insurance $
- HOA Fees $
- Monthly -
Features
Building and Construction
- Builder Model: Grand Brighton
- Covered Spaces: 0.00
- Exterior Features: Balcony, Lighting, Rain Gutters, Sidewalk, Sliding Doors, Sprinkler Metered
- Flooring: Carpet, Ceramic Tile, Wood
- Living Area: 3954.00
- Roof: Shingle
Land Information
- Lot Features: City Limits, Landscaped, On Golf Course, Sidewalk, Paved
School Information
- High School: West Orange High
- Middle School: SunRidge Middle
- School Elementary: Whispering Oak Elem
Garage and Parking
- Garage Spaces: 2.00
- Open Parking Spaces: 0.00
- Parking Features: Driveway, Garage Door Opener, Oversized
Eco-Communities
- Pool Features: Child Safety Fence, In Ground, Lighting, Pool Alarm, Screen Enclosure
- Water Source: Public
Utilities
- Carport Spaces: 0.00
- Cooling: Central Air
- Heating: Electric
- Pets Allowed: Cats OK, Dogs OK
- Sewer: Public Sewer
- Utilities: BB/HS Internet Available, Cable Connected, Electricity Connected, Fire Hydrant, Phone Available, Propane, Public, Sewer Connected, Sprinkler Meter, Sprinkler Recycled, Underground Utilities, Water Connected
Amenities
- Association Amenities: Basketball Court, Cable TV, Clubhouse, Fence Restrictions, Fitness Center, Gated, Golf Course, Handicap Modified, Lobby Key Required, Maintenance, Park, Playground, Pool, Recreation Facilities, Security, Wheelchair Access
Finance and Tax Information
- Home Owners Association Fee Includes: Guard - 24 Hour, Cable TV, Pool, Maintenance Structure, Maintenance Grounds, Maintenance, Recreational Facilities, Security
- Home Owners Association Fee: 699.00
- Insurance Expense: 0.00
- Net Operating Income: 0.00
- Other Expense: 0.00
- Tax Year: 2024
Other Features
- Appliances: Built-In Oven, Cooktop, Dishwasher, Disposal, Electric Water Heater, Exhaust Fan, Freezer, Ice Maker, Microwave, Refrigerator
- Association Name: Theresa Grace
- Association Phone: 321-204-1684
- Country: US
- Furnished: Negotiable
- Interior Features: Built-in Features, Ceiling Fans(s), Eat-in Kitchen, High Ceilings, Open Floorplan, Pest Guard System, PrimaryBedroom Upstairs, Solid Surface Counters, Solid Wood Cabinets, Stone Counters, Thermostat, Tray Ceiling(s), Walk-In Closet(s), Window Treatments
- Legal Description: STONEYBROOK WEST UNIT 6 54/116 LOT 225 BLK 13
- Levels: Two
- Area Major: 34787 - Winter Garden/Oakland
- Occupant Type: Owner
- Parcel Number: 03-23-27-8238-13-225
- View: Golf Course
- Views: 111
- Zoning Code: PUD
Similar Properties
Nearby Subdivisions
Amberleigh 477
Arrowhead Lakes
Avalon Cove
Avalon Estates
Avalon Reserve Village 1
Avalon Ridge
Bay Isle 48 17
Belle Meadeph I B D G
Black Lake Park
Black Lake Park Ph 01
Black Lake Preserve
Bradford Creek
Bradford Creekph Ii
Bradford Crk Ph Ii
Bronsons Lndgs F M
Burchshire Q138 Lot 8 Blk B
Cambridge Crossing Ph 01
Cambridge Crossing Ph 01a 4521
Canopy Oaks Phase 1
Covington Chase Ph 2a
Covington Chase Ph 2b
Daniels Crossing
Deer Island
Deerfield Place Ag
Del Webb Oasis
Del Webb Oasis Ph 3
East Garden Manor 4th Add
Emerald Rdg H
Enclave/hamlin
Enclavehamlin
Encore At Ovation
Encore At Ovation-ph 3
Encore At Ovationph 3
Encoreovation Ph 1
Encoreovation Ph 2
Encoreovation Ph 3
Encoreovation Ph 4a
Encoreovation Ph 4b
Encoreovationph 3
Estates At Lakeview Preserve
Estslakeview Preserve
Foxcrest A-n & P
Foxcrest An P
Fries Winter Garden
Fullers Lndg B
Fullers Xing Ph 03 Ag
G T Smith Sub 7
Glenview Estates 1st Add
Glynwood
Glynwood Phase 2 5672 Lot 16
Greystone Ph 01
Grove Res Spa Hotel Condo 3
Grove Res Spa Hotel Condo Iv
Grove Residence Spa Hotel
Grove Residence Spa Hotel Con
Grove Residence & Spa Hotel
Grove Residence & Spa Hotel Co
Grove Resort
Grove Resort Spa
Grove Resort & Spa
Grove Resort And Spa
Grove Resort And Spa Hotel
Grove Resort And Spa Hotel Con
Grove Resort Hotel And Spa Hot
Grovehurst
Hamilton Gardens Ph 2a 2b
Hamlin Reserve
Harvest At Ovation
Harvest/ovation
Harvestovation
Hawksmoor Ph 1
Hawksmoor Ph 2
Hawksmoor Ph 4
Hawksmoorph 1
Hickory Hammock
Hickory Hammock Ph 1b
Hickory Hammock Ph 1d
Hickory Hammock Ph 2a
Hickory Lake Estates
Highland Rdg Ph 2
Highland Ridge
Highland Ridge 11069 Lot 19
Highland Ridge Phase 2
Highlands/summerlake Grvs Ph 2
Highlandssummerlake Grvs Ph 2
Hillcrest
Horizon Isle
Independence Community
Island Pointe Sub
Isleslk Hancock Ph 3
Joe Louis Park First Add
Johns Lake Pointe
Johns Lake Pointe A S
Johns Lake Pointe A & S
Lake Apopka Sound
Lake Apopka Sound Ph 1
Lake Avalon Grove
Lake Avalon Groves
Lake Avalon Groves 2nd Rep
Lake Avalon Groves Rep
Lake Avalon Grvs 2nd Rep
Lake Avalon Heights
Lake Cove Pointe Ph 02
Lake Hancock Preserve
Lake Roberts Lndg
Lake Star At Ovation
Lake View Add
Lakeshore Preserve
Lakeshore Preserve Ph 1
Lakeshore Preserve Ph 2
Lakeshore Preserve Ph 4
Lakeshore Preserve Ph 5
Lakeside At Hamlin
Lakesidehamlin
Lakeview Pointe/horizon West 1
Lakeview Pointehorizon West 1
Lakeview Pointehorizon West P
Lakeview Preserve
Lakeview Preserve Ph 2
Lakeview Preserve Phase 2
Lakeview Reserve
Latham Park
Latham Park North
Lift Stationcobblestonewinte
Magnolia Wood
Mcallister Landing
No Subdivision
No Watermark Ph 4a
None
Northlake At Ovation Phase 1
Northlakeovation Ph 1
Not Applicable
Oak Park At Winter Garden
Oakglen Estates
Oakland Park
Oakland Park B
Oakland Parkb
Oakland Parkb-1
Oakland Parkb1
Oaks At Brandy Lake
Oaksbrandy Lake 01 Rep A B
Orange County
Orchard Hills Ph 1
Orchard Hills Ph 2
Orchard Pkstillwater Xing Ph
Osprey Ranch
Osprey Ranch Phase 1
Osprey Ranch Ph 1
Osprey Ranch Phase 1
Overlook 2hamlin Ph 1 6
Overlook 2hamlin Ph 3 4
Oxford Chase
Palisades
Panther View
Pleasant Park
Regal Pointe
Regal Pointe Ph 01 43129
Regency Oaks Ph 02 Ac
Reservecarriage Pointe Ph 1
Sanctuary At Hamlin
Sanctuary/twin Waters
Sanctuarytwin Waters
Serenade At Ovation
Showalter Park
Signature Lakes
Signature Lakes Ph 2
Signature Lakes Ph 3b-4
Signature Lakes Prcl 01c
Signature Lakes, Independence
Signature Lks-pcl 01a
Silver Springs Bungalows
Silverleaf Reserve
Silverleaf Reserve At Hamlin
Silverleaf Reserve At Hamlin P
Silverleaf Reserve Bungalows
Silverleaf Reserve/hamlin Ph 2
Silverleaf Reservehamlin Ph 2
Stanton Estates
Stone Creek 44131
Stone Creek 48 140
Stone Crk
Stoneybrook West
Stoneybrook West 44134
Stoneybrook West 4778
Stoneybrook West D
Stoneybrook West Un 06
Stoneybrook West Ut 04 48 48
Storey Grove Ph 1
Storey Grove Ph 2
Storey Grove Ph 3
Summerlake Grvs
Summerlake Pd Ph 01a
Summerlake Pd Ph 1b
Summerlake Pd Ph 2a
Summerlake Pd Ph 2c 2d 2e
Summerlake Pd Ph 3b
Summerlake Pd Ph 3c
Summerlake Pd Ph 4b
Summerlake Reserve
The Grove Resort
The Grove Resort And Spa Hotel
Tilden Place
Tilden Place/winter Garden
Tilden Placewinter Garden
Townhomes Winter Garden
Tuscany
Tuscany Ph 02
Twinwaters
Twinwaters Homeowners Associat
Valencia Shores
Valencia Shores Rep
Vinings Add Winter Garden
Water Mark Phase 4
Waterleigh
Waterleigh Ph 1a
Waterleigh Ph 1b
Waterleigh Ph 1c
Waterleigh Ph 2a
Waterleigh Ph 2b
Waterleigh Ph 2c1
Waterleigh Ph 2c2 2c3
Waterleigh Ph 3a
Waterleigh Ph 3b 3c
Waterleigh Ph 3b 3c 3d
Waterleigh Ph 3b 3c & 3d
Waterleigh Ph 3b 3c 3d
Waterleigh Ph 4a
Waterleigh Ph 4b 4c
Waterleigh Phase 2a
Waterleigh Phase 4a
Waterleigh Phases 4b And 4c
Waterlweigh
Watermark
Watermark 2
Watermark Ph 1b
Watermark Ph 2b
Watermark Ph 2c
Watermark Ph 3
Watermark Ph 4
Watermark Ph 4a
Waterside
Waterside The Strand
Waterside - The Strand
Waterside On Johns Lake
Waterside On Johns Lake Phase
Watersidejohns Lake Ph 2c
Watersidejohns Lkph 1
West Lake Hancock Estates
West Lake Hancock Estates Phas
Westchester Place
Westhaven At Ovation
Westhavenovation
Westlake Manor
Wincegroves Ph 1
Wincey Grvs Ph 1
Winding Bay
Winding Bay Ph 1b
Winding Bay Ph 2
Winding Bay Ph 3
Windward Cay 48 125
Winter Garden Manor
Winter Garden Shores Add 02
Winter Garden Shores Rep
Winter Grove
Wintermere Harbor
Wintermere Pointe
Woodbridge On Green

- Frank Filippelli, Broker,CDPE,CRS,REALTOR ®
- Southern Realty Ent. Inc.
- Mobile: 407.448.1042
- frank4074481042@gmail.com



