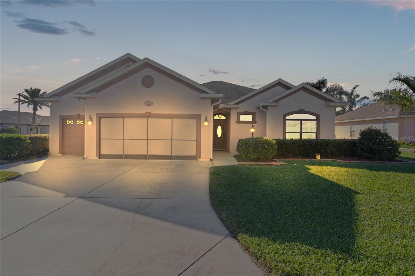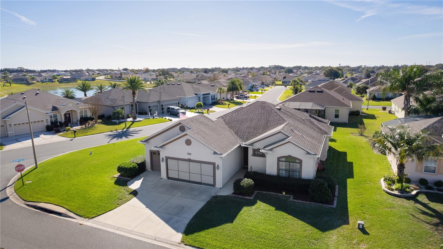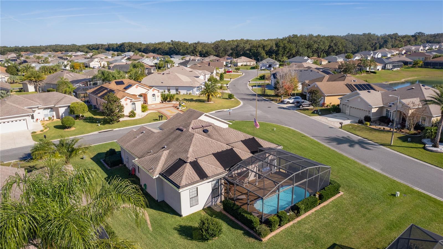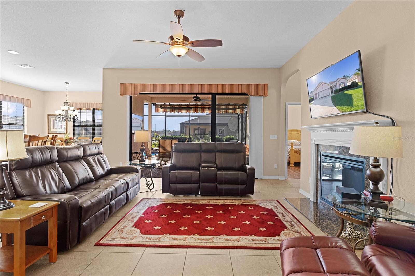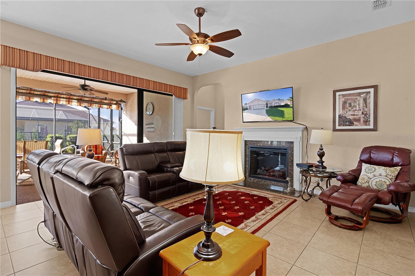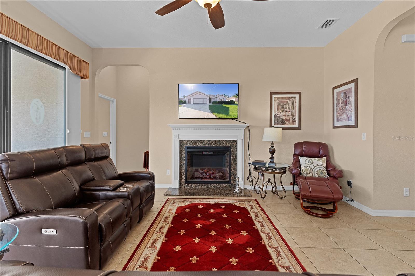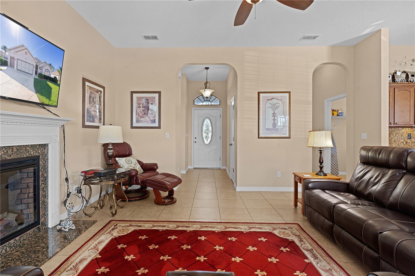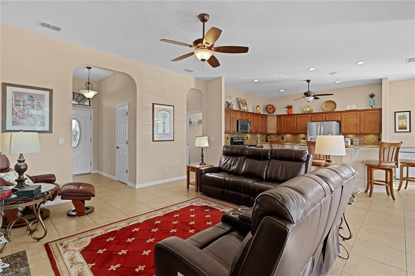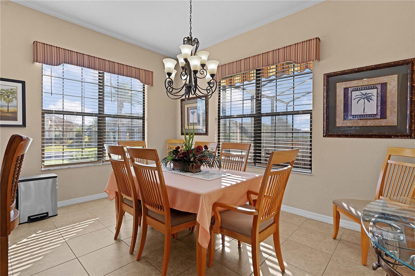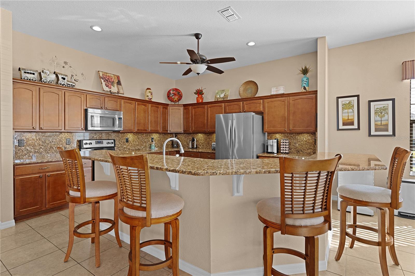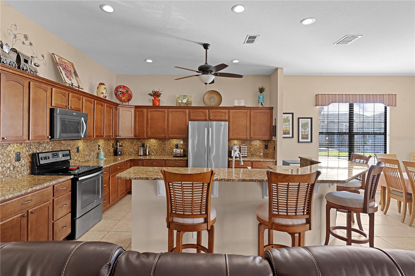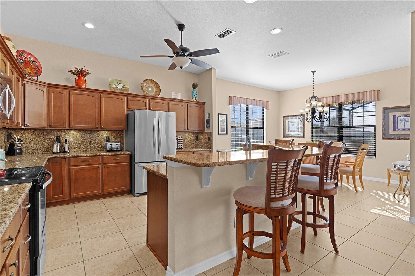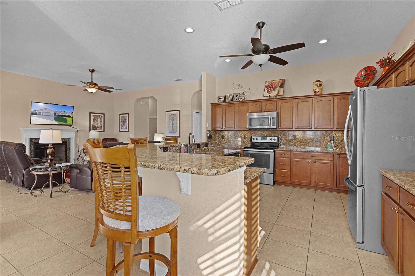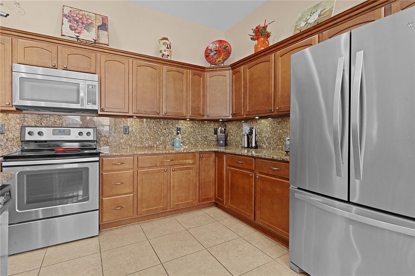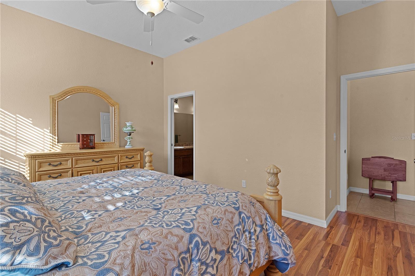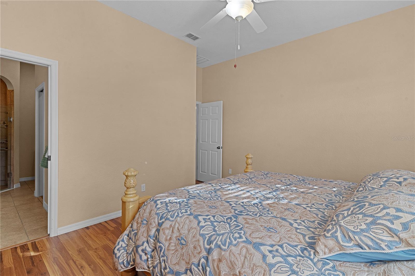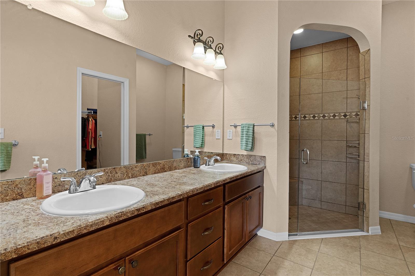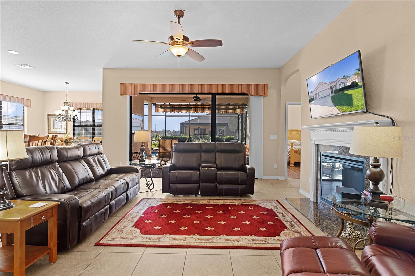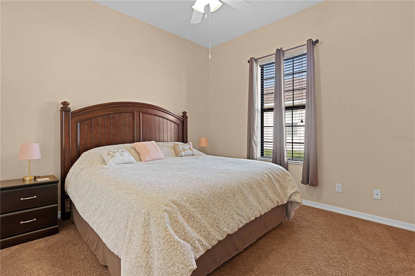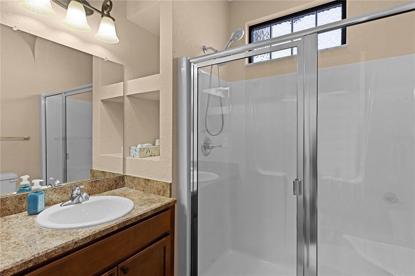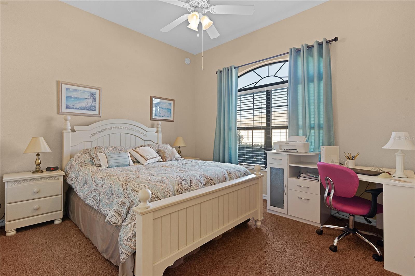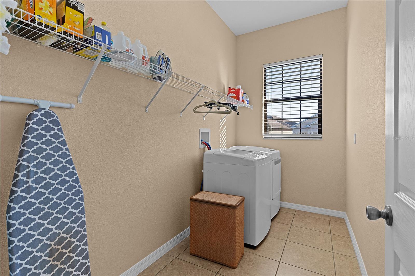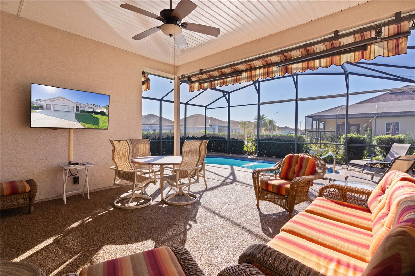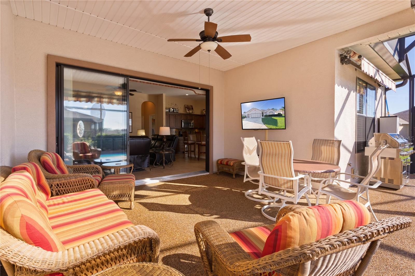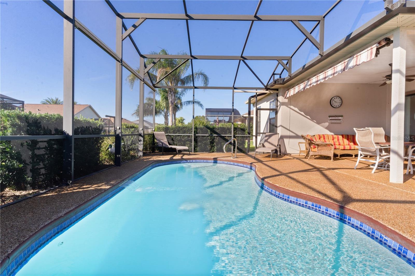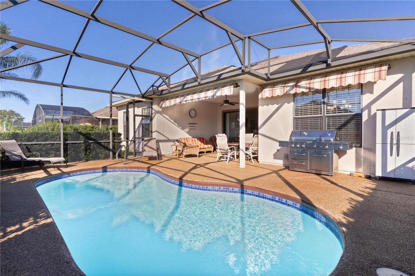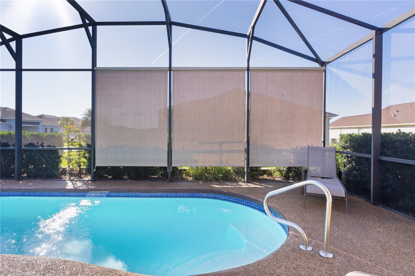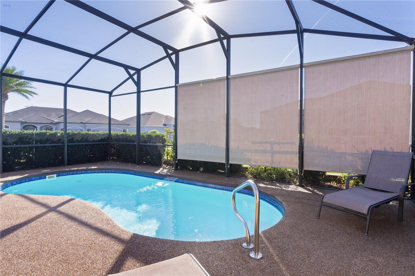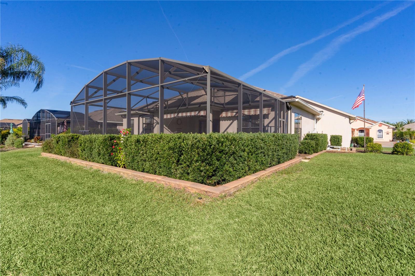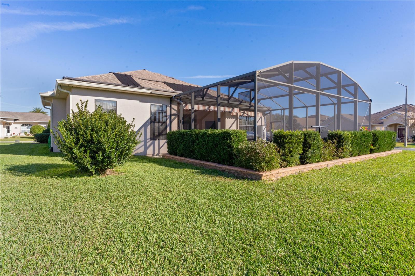11038 170th Lane Road, SUMMERFIELD, FL 34491
Property Photos
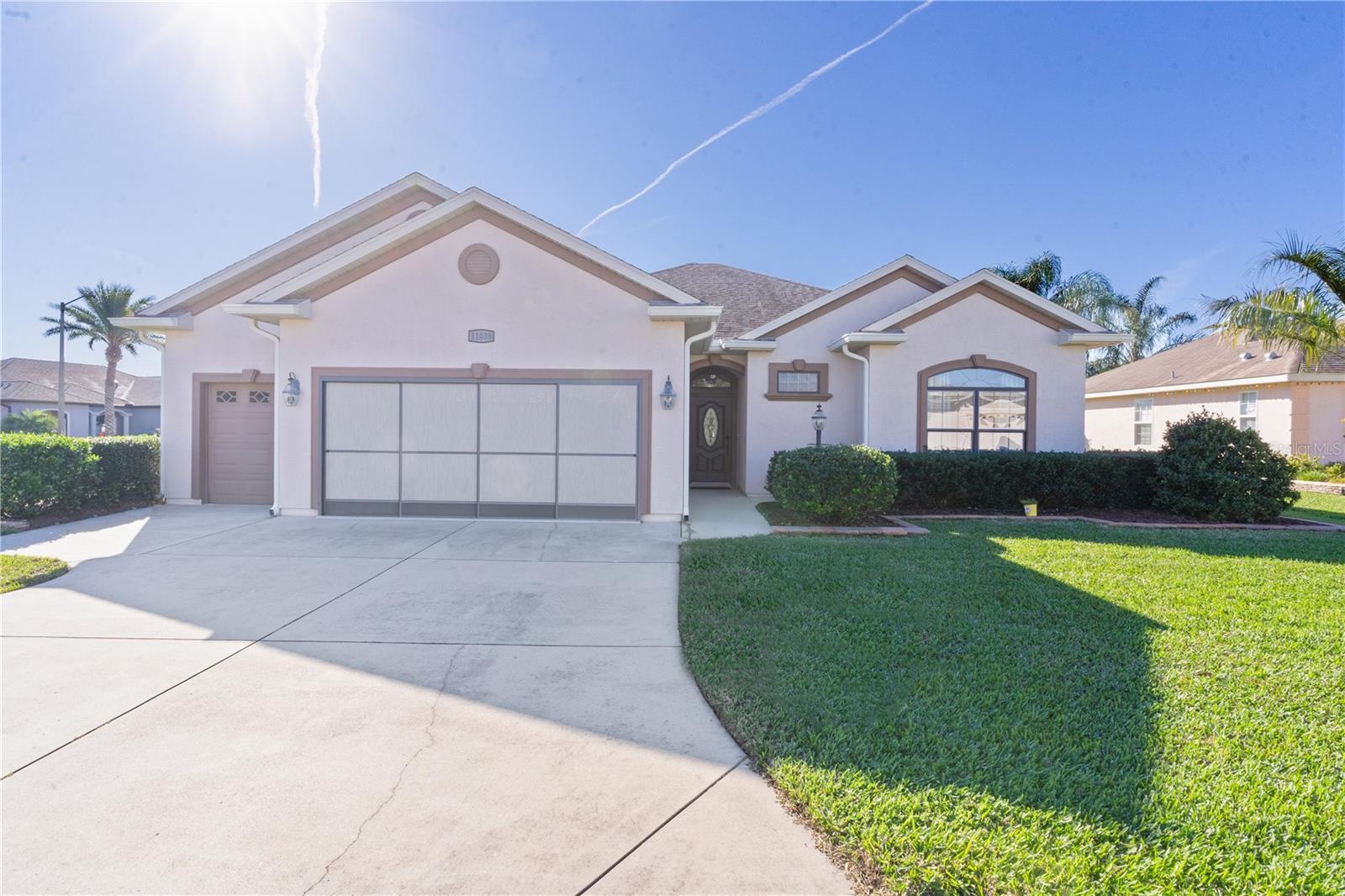
Would you like to sell your home before you purchase this one?
Priced at Only: $499,900
For more Information Call:
Address: 11038 170th Lane Road, SUMMERFIELD, FL 34491
Property Location and Similar Properties
- MLS#: G5090798 ( Residential )
- Street Address: 11038 170th Lane Road
- Viewed: 83
- Price: $499,900
- Price sqft: $50
- Waterfront: No
- Year Built: 2014
- Bldg sqft: 10019
- Bedrooms: 3
- Total Baths: 2
- Full Baths: 2
- Garage / Parking Spaces: 2
- Days On Market: 152
- Additional Information
- Geolocation: 28.9735 / -81.9703
- County: MARION
- City: SUMMERFIELD
- Zipcode: 34491
- Subdivision: Stonecrest
- Provided by: REALTY EXECUTIVES IN THE VILLAGES
- Contact: Bob Berube
- 352-753-7500

- DMCA Notice
-
DescriptionBeautifully maintained custom Magnolia model in the desirable North Valley II of Stonecrest! Built in 2014, this 3 bedroom, 2 bath home is situated on a premium corner lot with a 2 car plus golf cart garage. The open floor plan features granite countertops, stainless steel appliances, and custom cabinetry in a spacious gourmet kitchen. High ceilings and elegant built ins, including an electric fireplace, add warmth and character throughout. Enjoy a private backyard retreat with a solar heated, in ground fiberglass pool under a large screened enclosure and a covered lanai perfect for outdoor living. The expansive primary suite includes a spa style bathroom with dual sinks and a walk in shower. Wheelchair accessible and truly move in ready. Located in the gated, 55+ Stonecrest community, just minutes from The Villages, with access to four pools, an 18 hole golf course, a restaurant, and over 90 clubs. Golf cart accessible to nearby shopping, dining, and healthcare. Schedule your private tour today!
Payment Calculator
- Principal & Interest -
- Property Tax $
- Home Insurance $
- HOA Fees $
- Monthly -
Features
Building and Construction
- Builder Model: CUSTOM DESIGNER/MAGNOLIA
- Covered Spaces: 0.00
- Exterior Features: Awning(s), Lighting, Rain Gutters, Sliding Doors
- Flooring: Carpet, Ceramic Tile, Laminate
- Living Area: 1687.00
- Roof: Shingle
Land Information
- Lot Features: Corner Lot, Landscaped, Level, Near Golf Course, Paved, Private
Garage and Parking
- Garage Spaces: 2.00
- Open Parking Spaces: 0.00
- Parking Features: Golf Cart Garage, Oversized
Eco-Communities
- Pool Features: Deck, Fiberglass, Heated, In Ground, Lighting, Salt Water, Screen Enclosure, Solar Heat
- Water Source: Public
Utilities
- Carport Spaces: 0.00
- Cooling: Central Air, Attic Fan
- Heating: Central, Electric, Heat Pump
- Pets Allowed: Cats OK, Dogs OK
- Sewer: Public Sewer
- Utilities: BB/HS Internet Available, Cable Connected, Fiber Optics, Fire Hydrant, Underground Utilities
Amenities
- Association Amenities: Basketball Court, Clubhouse, Fence Restrictions, Fitness Center, Gated, Golf Course, Pickleball Court(s), Pool, Recreation Facilities, Shuffleboard Court, Tennis Court(s)
Finance and Tax Information
- Home Owners Association Fee Includes: Guard - 24 Hour, Pool, Private Road, Recreational Facilities, Security
- Home Owners Association Fee: 148.00
- Insurance Expense: 0.00
- Net Operating Income: 0.00
- Other Expense: 0.00
- Tax Year: 2024
Other Features
- Appliances: Dishwasher, Disposal, Dryer, Electric Water Heater, Exhaust Fan, Microwave, Range, Range Hood, Refrigerator, Tankless Water Heater, Washer
- Association Name: THE CASTLE GROUP
- Association Phone: 800-337-5850
- Country: US
- Furnished: Unfurnished
- Interior Features: Attic Ventilator, Ceiling Fans(s), Eat-in Kitchen, High Ceilings, Kitchen/Family Room Combo, Living Room/Dining Room Combo, Open Floorplan, Primary Bedroom Main Floor, Split Bedroom, Thermostat, Walk-In Closet(s), Window Treatments
- Legal Description: SEC 36 TWP 17 RGE 23 PLAT BOOK 010 PAGE 059 NORTH VALLEY OF STONECREST UNIT II BLK C LOT 5
- Levels: One
- Area Major: 34491 - Summerfield
- Occupant Type: Owner
- Parcel Number: 6274-203-005
- Style: Contemporary
- Views: 83
- Zoning Code: PUD
Nearby Subdivisions
9458
Ag Non Sub
Belleview Big Oaks 04
Belleview Heights
Belleview Heights Est
Belleview Heights Estate
Belleview Heights Estates
Belleview Heights Estates (pav
Belleview Heights Estates Pave
Belleview Heights Ests Paved
Belleview Hills Estate
Belleview Hts Ests Un 2
Belweir Acres
Bird Island
Bloch Brothers
Breezewood Estate
Bridle Trail Estate
Del Webb Spruce Creek Country
Del Webb Spruce Creek G&cc
Del Webb Spruce Creek Gcc
Edgewater Estate
Enclavestonecrest 04
Evangelical Bible Mission
Fairfax Hills
Fairfax Hills North
Fairwaysstonecrest
Hilltop Estate
Johnson Wallace E Jr
Lake Shores Of Sunset Harbor
Lake Weir Shores Un 3
Lakesstonecrest Un 02 Ph 01
Links/stonecrest
Links/stonecrest Un 01
Linksstonecrest
Linksstonecrest Un 01
Little Lake Weir
No Subdivision
None
North Valleystonecrest Un 02
North Vlystonecrest Un Iii
Not Applicable
Not In Hernando
Not On List
Not On The List
Orane Blossom Hills Un 1
Orange Blossom Hill S Un 3
Orange Blossom Hills
Orange Blossom Hills 07
Orange Blossom Hills Un 02
Orange Blossom Hills Un 03
Orange Blossom Hills Un 04
Orange Blossom Hills Un 05
Orange Blossom Hills Un 06
Orange Blossom Hills Un 07
Orange Blossom Hills Un 08
Orange Blossom Hills Un 09
Orange Blossom Hills Un 1
Orange Blossom Hills Un 10
Orange Blossom Hills Un 13
Orange Blossom Hills Un 14
Orange Blossom Hills Un 5
Orange Blossom Hills Un 6
Orange Blossom Hills Un 8
Orange Blossom Hills Uns 01 0
Orange Blsm Hls
Overlookstonecrest Un 03
Scroggies Acres
Sherwood Forest
Silverleaf Hills
Spruce Creek Country Club
Spruce Creek Country Club Fire
Spruce Creek Country Club Star
Spruce Creek Country Club Well
Spruce Creek Gc
Spruce Creek Gc St Andrews
Spruce Creek Gcc
Spruce Creek Golf Country
Spruce Creek Golf Country Clu
Spruce Creek Golf And Country
Spruce Creek Golf Country Club
Spruce Creek South
Spruce Creek South 03
Spruce Creek South 04
Spruce Creek South Xiv
Spruce Creek Southx
Spruce Crk Cc Sherwood
Spruce Crk Cc Tamarron Rep
Spruce Crk Cc Torrey Pines
Spruce Crk Gc
Spruce Crk Golf Cc Alamosa
Spruce Crk Golf Cc Spyglass
Spruce Crk Golf Cc Turnberry
Spruce Crk Golf & Cc Spyglass
Spruce Crk South 02
Spruce Crk South 04
Spruce Crk South 06
Spruce Crk South 08
Spruce Crk South 09
Spruce Crk South 11
Spruce Crk South 12
Spruce Crk South 13
Spruce Crk South Iiib
Spruce Crk South X
Spruce Crk South Xiv
Stonecrest
Stonecrest Links
Stonecrest Meadows
Stonecrest - Links
Stonecrest -villages/marion Un
Stonecrest Un 02
Stonecrest Villagesmarion Un 5
Summerfield
Summerfield Oaks
Summerfield Ter
Summerfield Terrace
Sunset Harbor
Sunset Hills
Sunset Hills Ph 1
Virmillion Estate
Wallace Johnson
Woods Lakes

- Frank Filippelli, Broker,CDPE,CRS,REALTOR ®
- Southern Realty Ent. Inc.
- Mobile: 407.448.1042
- frank4074481042@gmail.com



