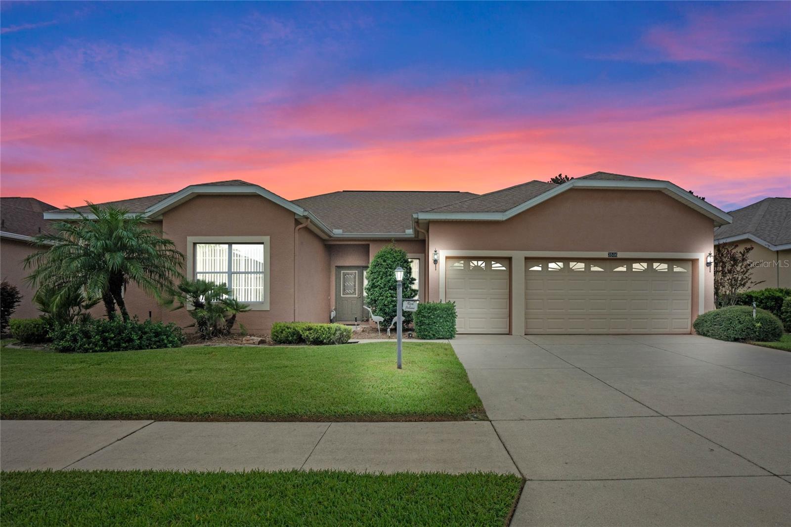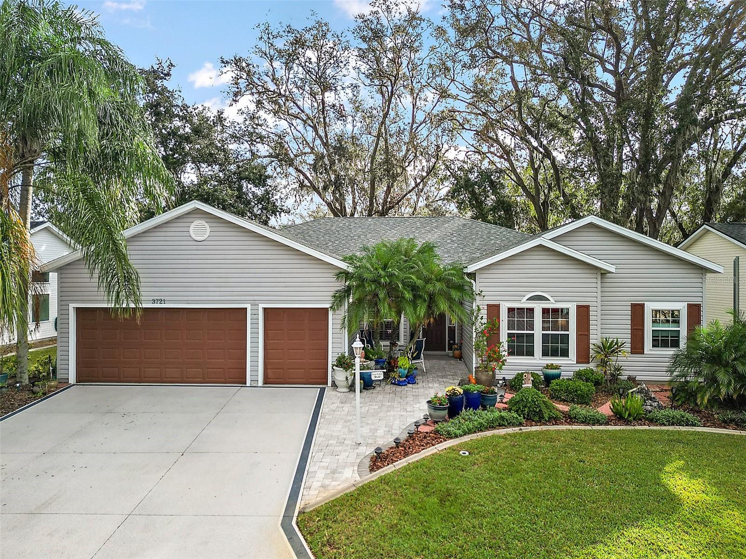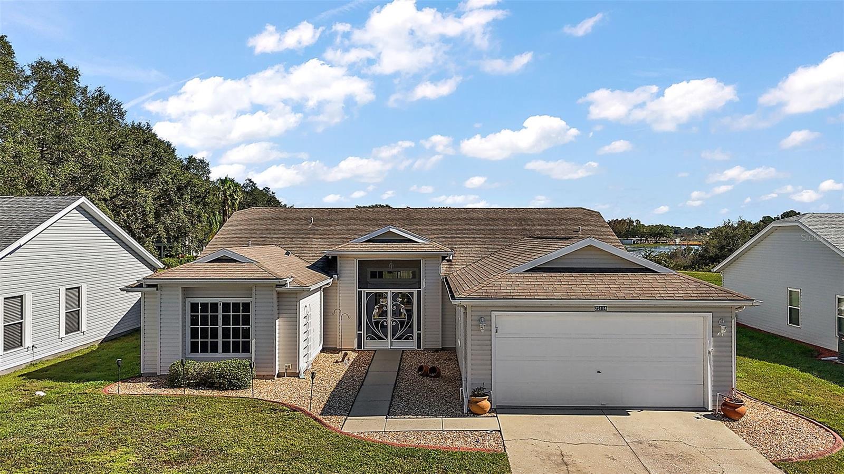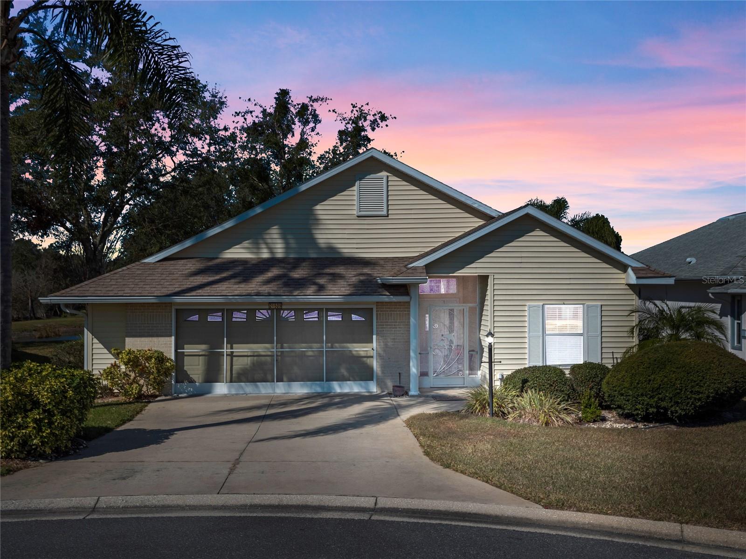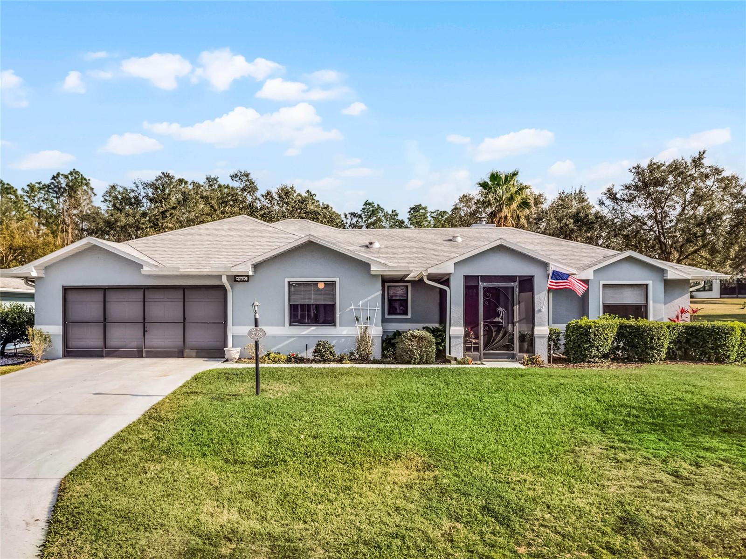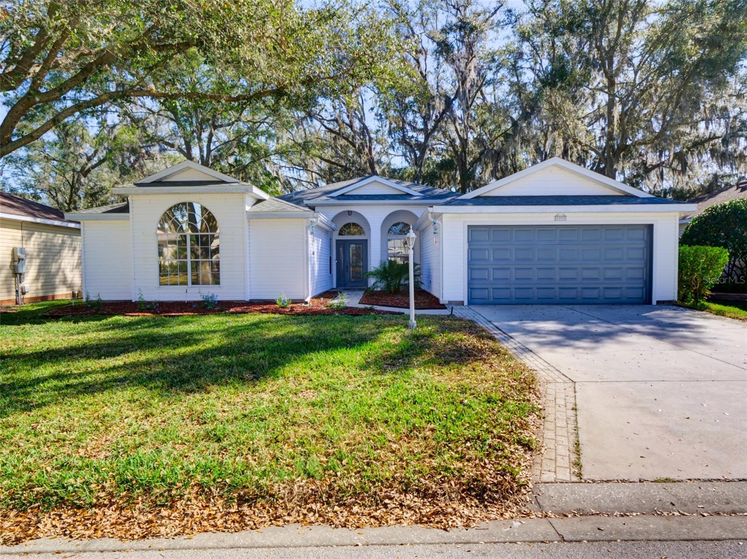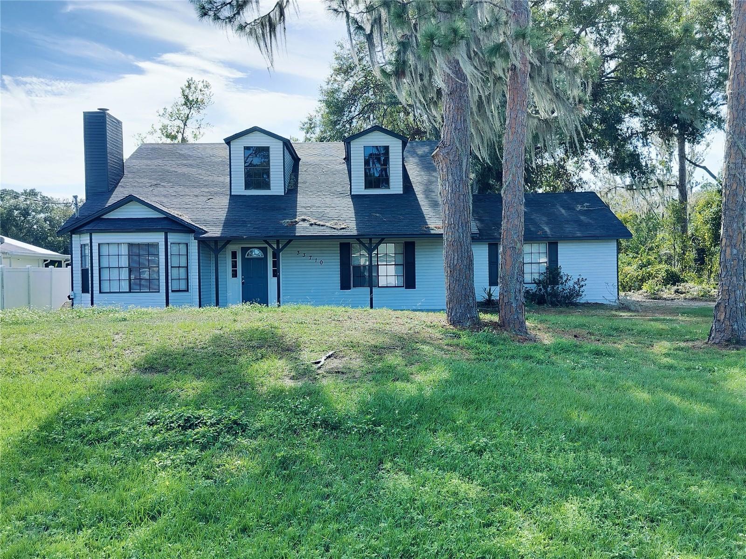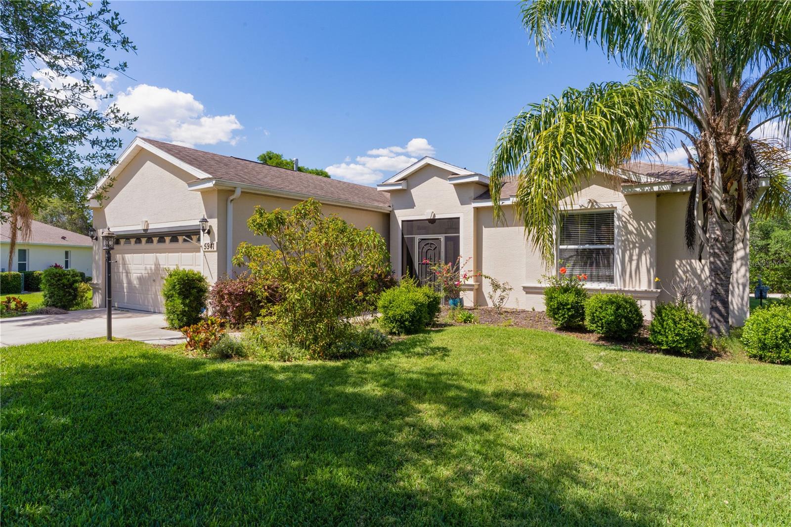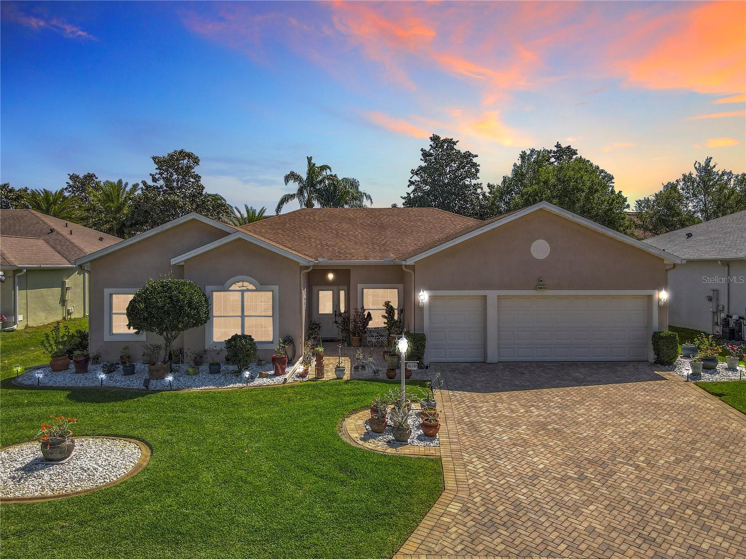21721 Loch Haven Pass, LEESBURG, FL 34748
Property Photos
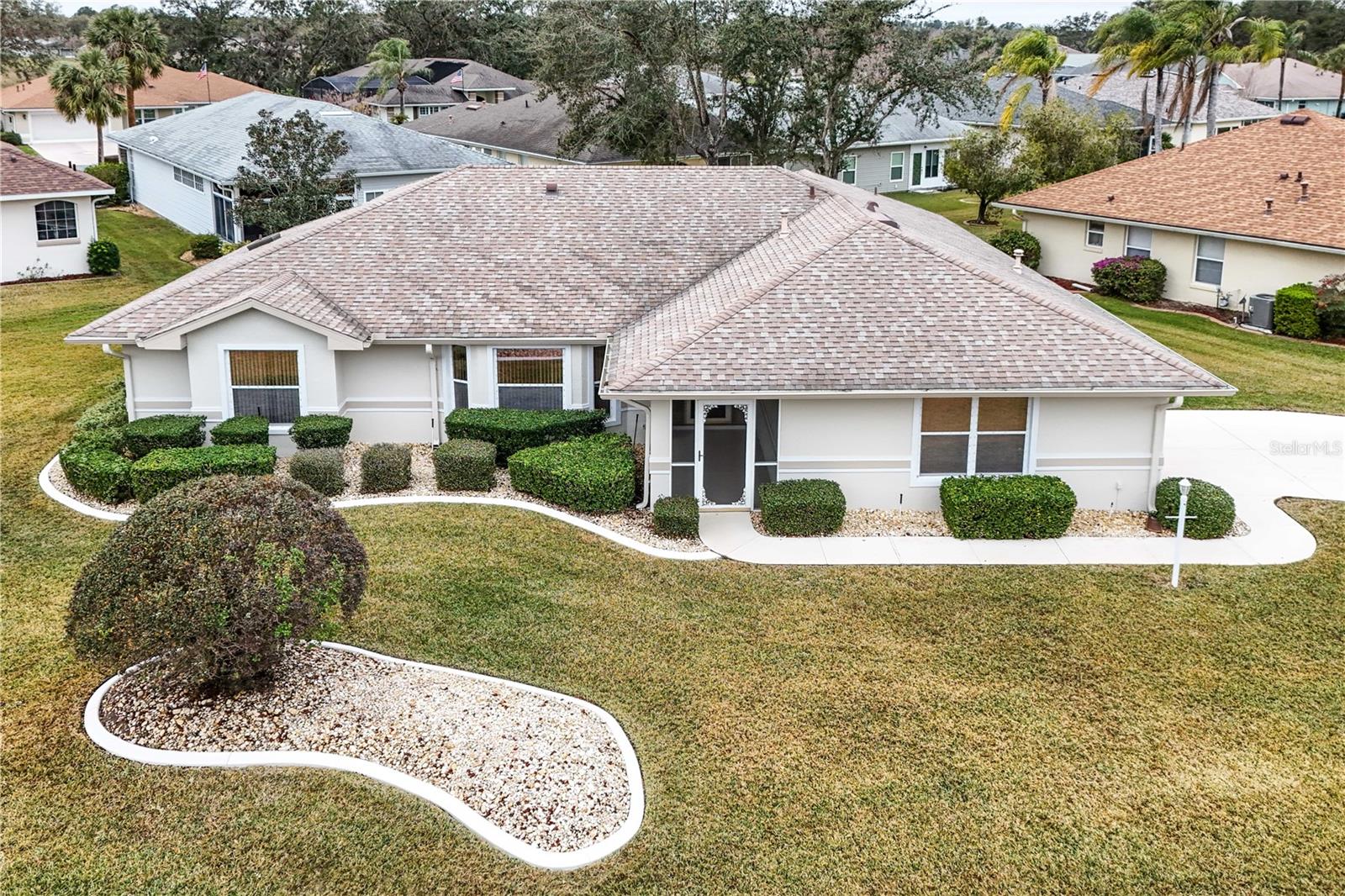
Would you like to sell your home before you purchase this one?
Priced at Only: $324,900
For more Information Call:
Address: 21721 Loch Haven Pass, LEESBURG, FL 34748
Property Location and Similar Properties
- MLS#: G5091437 ( Residential )
- Street Address: 21721 Loch Haven Pass
- Viewed: 16
- Price: $324,900
- Price sqft: $119
- Waterfront: No
- Year Built: 2000
- Bldg sqft: 2727
- Bedrooms: 3
- Total Baths: 2
- Full Baths: 2
- Garage / Parking Spaces: 2
- Days On Market: 151
- Additional Information
- Geolocation: 28.6641 / -81.8732
- County: LAKE
- City: LEESBURG
- Zipcode: 34748
- Subdivision: Royal Highlands Ph 01d
- Provided by: PICKET FENCE REALTY LLC
- Contact: Melissa Samar
- 352-801-8000

- DMCA Notice
-
DescriptionSeller providing $4,000 buyer assistance that you can use to offset your closing costs, help buy down your interest rate, or any other need you have. Everything in real estate is negotiable so let's negotiate a deal you will feel good about! Here's a home where you won't have any headaches obtaining insurance! Roof is newer (2018) and this is a move in ready home! Let's negotiate a deal that works! In this spacious home, everything has been done to make it easy for you to just move in and enjoy. No wallpaper to remove, no holes in the walls to patch and paint, no flooring that needs to be replaced. This has all been done for you! If you're looking for your new home in a golf course community in sunny central florida, royal highlands should be on your list. This is a large gated community with lots of amenities, activities, and clubs to keep you busy. First time on the market since built, this block home is move in ready with fresh paint, new flooring, and professionally cleaned, just to name a few things. There will be nothing for you to do here except move in your furniture and then go in and enjoy the many activities available in this community. This corner lot property is beautifully landscaped, and well maintained by the original owners of this home. Entering the home, you'll find a formal living room and formal dining room to one side, then straight ahead is the large eat in kitchen overlooking the family room at the back of the house. There is a lot of space to use! The split bedroom floor plan affords plenty of privacy when you have guests. The large primary bedroom has an ensuite bath with a long dual vanity with lots of storage, overhead and under cabinet lighting, a beautifully remodeled shower, a soaking tub, separate water closet, and a walk in closet. At the other end of the house, you'll find two guest rooms joined by a rather large guest bath. Lots of storage throughout the home. In back, there is a large lanai with vinyl windows to allow for all season use, overlooking the backyard space. Back inside, there is an inside laundry room with washer and dryer that both stay with the property. Your two car garage has an electronic screen door (recently re screened in addition to the front screened entry) for those days when you want to work in the garage or to let a little extra light in. Since the sellers have already done much of the work to prepare your next home, this truly is a move in ready house and almost feels like a brand new home inside! Be sure to put this home on your list to see!
Payment Calculator
- Principal & Interest -
- Property Tax $
- Home Insurance $
- HOA Fees $
- Monthly -
Features
Building and Construction
- Covered Spaces: 0.00
- Exterior Features: Sliding Doors
- Flooring: Carpet, Laminate, Tile
- Living Area: 2016.00
- Roof: Shingle
Land Information
- Lot Features: Corner Lot, Level
Garage and Parking
- Garage Spaces: 2.00
- Open Parking Spaces: 0.00
- Parking Features: Driveway, Garage Door Opener, Garage Faces Side
Eco-Communities
- Water Source: Public
Utilities
- Carport Spaces: 0.00
- Cooling: Central Air
- Heating: Central
- Pets Allowed: Yes
- Sewer: Public Sewer
- Utilities: BB/HS Internet Available, Cable Connected, Electricity Connected, Natural Gas Connected, Public
Amenities
- Association Amenities: Clubhouse, Fitness Center, Gated, Golf Course, Pool, Recreation Facilities
Finance and Tax Information
- Home Owners Association Fee Includes: Guard - 24 Hour, Cable TV, Pool, Escrow Reserves Fund, Internet, Management, Recreational Facilities
- Home Owners Association Fee: 224.00
- Insurance Expense: 0.00
- Net Operating Income: 0.00
- Other Expense: 0.00
- Tax Year: 2024
Other Features
- Appliances: Dishwasher, Disposal, Dryer, Microwave, Range, Refrigerator, Washer
- Association Name: Keneshia Shepherd
- Association Phone: 352-326-8007
- Country: US
- Interior Features: Ceiling Fans(s), Eat-in Kitchen, Split Bedroom, Thermostat
- Legal Description: ROYAL HIGHLANDS PHASE 1-D SUB LOT 850 PB 41 PGS 49-54 ORB 1739 PG 2246 ORB 6069 PG 297 ORB 6069 PG 298 ORB 6081 PG 1005 1006
- Levels: One
- Area Major: 34748 - Leesburg
- Occupant Type: Vacant
- Parcel Number: 13-21-24-1820-000-85000
- Possession: Close Of Escrow
- Style: Florida
- Views: 16
- Zoning Code: PUD
Similar Properties
Nearby Subdivisions
Arlington Rdg Ph 3b
Arlington Rdg Ph 1b
Arlington Rdg Ph 3a
Arlington Rdg Ph 3b
Arlington Rdg Ph 3c
Arlington Rdg Ph Ib
Arlington Ridge
Arlington Ridge Ph 02
Arlington Ridge Ph 1-b
Arlington Ridge Ph 1b
Arlington Ridge Ph Ia
Arlington Ridge Phase I-a
Arlington Ridge Phase Ia
Avalon Park Sub
Beverly Shores
Bradford Rdg
Bradford Ridge
Century Estates Sub
Cisky Park
Edgewood Park Add
Fern Park
Fox Pointe At Rivers Edge
Griffin Shores
Groves At Whitemarsh
Hawthorne At Leesburg A Coop
Highland Lakes
Highland Lakes Ph 01
Highland Lakes Ph 01b
Highland Lakes Ph 02a
Highland Lakes Ph 02b
Highland Lakes Ph 02c
Highland Lakes Ph 02d Tr A-d
Highland Lakes Ph 02d Tr Ad
Highland Lakes Ph 03
Highland Lakes Ph 03 Tr A-g
Highland Lakes Ph 03 Tr Ag
Highland Lakes Ph 2a
Highland Lakes Ph 3
Hilltop View Sub
Johnsons Mary K T S
Johnsons Mary K & T S
Lake Denham Estates
Lake Griffin Preserve
Lake Griffin Preserve Pb 77
Leesburg
Leesburg Arlington Ridge Ph 02
Leesburg Arlington Ridge Ph 1-
Leesburg Arlington Ridge Ph 1a
Leesburg Arlington Ridge Ph 1b
Leesburg Arlington Ridge Ph 1c
Leesburg Ashton Woods
Leesburg Beach Grove
Leesburg Bel Mar
Leesburg Beulah Heights
Leesburg Beverly Shores
Leesburg Bonaire Heights 02
Leesburg Crestridge At Leesbur
Leesburg East Coachwood Colony
Leesburg Gamble Cottrell
Leesburg Hillside Manor
Leesburg Hilltop View
Leesburg Johnsons Sub
Leesburg Kerls Add 02
Leesburg Kingson Park
Leesburg Lagomar Shores
Leesburg Lake Forest
Leesburg Lake Pointe At Summit
Leesburg Lakewood Park
Leesburg Legacy
Leesburg Legacy Leesburg
Leesburg Legacy Leesburg Unit
Leesburg Legacy Of Leesburg
Leesburg Legacy Of Leesburg Un
Leesburg Loves
Leesburg Loves Point Add
Leesburg Lsbg Realty Cos Add
Leesburg Majestic Oaks Shores
Leesburg Mc Willman Sub
Leesburg Meadows Leesburg
Leesburg Normandy Wood
Leesburg Oak Crest
Leesburg Oak Park
Leesburg Oak Park Homesites
Leesburg Oakhill Park
Leesburg Overlook At Lake Grif
Leesburg Royal Oak Estates
Leesburg School View
Leesburg Stoer Island Add 01
Leesburg Stoer Island Add 03
Leesburg Terrace Green
Leesburg The Fernery Sub
Leesburg The Pulp Mill Sub
Leesburg Village At Lake Point
Leesburg Vinewood Sub
Leesburg Waters Edge
Leesburg Waters Edge Sub
Leesburg Westside Oaks
Legacy Leesburg
Legacy Leesburg Unit 05
Legacy Of Leesburg
Legacy Of Leesburg Unit 06
Legacy Of Leesburg Unit 6
Legacyleesburg Un 5
Morningview At Leesburg
N/a
Na
Not In Hernando
Oak Crest
Padgettgray Sub
Park Hill
Park Hill Ph 02
Park Hill Sub
Pembrooke Fairways
Pennbrooke
Pennbrooke Fairways
Pennbrooke Fairways Of Leesbur
Pennbrooke Ph 01d
Pennbrooke Ph 01h
Pennbrooke Ph 01k
Pennbrooke Ph 01k Units 01 & 0
Pennbrooke Ph 02n Lt N1 Orb 22
Pennbrooke Ph 02r Lt R23
Pennbrooke Ph 1h
Pennbrooke Ph Q Sub
Pennbrooke Phase 1e
Plantation At Leesburg
Plantation At Leesburg Ashland
Plantation At Leesburg Belle G
Plantation At Leesburg Brampto
Plantation At Leesburg Casa De
Plantation At Leesburg Glen Ea
Plantation At Leesburg Golfvie
Plantation At Leesburg Greentr
Plantation At Leesburg Hidden
Plantation At Leesburg Laurel
Plantation At Leesburg Long Me
Plantation At Leesburg Magnoli
Plantation At Leesburg Manor V
Plantation At Leesburg Mulberr
Plantation At Leesburg Nottowa
Plantation At Leesburg River C
Plantation At Leesburg Riversi
Plantation At Leesburg Riverwa
Plantation At Leesburg Rosedow
Plantation At Leesburg Sable R
Plantation At Leesburg Sawgras
Plantation At Leesburg Tara Vi
Plantation At Leesburg Waterbr
Plantation Of Leesburg Tara Vi
Plantation/leesburg Glen Eagle
Plantation/leesburg Golfview V
Plantation/leesburg Sable Rdg
Plantationleesburg Ashland Vil
Plantationleesburg Glen Eagle
Plantationleesburg Golfview V
Plantationleesburg Sable Rdg
Plantationleesburg Tara View
Ravenswood Park
Royal Highlands
Royal Highlands Ph 01 Tr B Les
Royal Highlands Ph 01a
Royal Highlands Ph 01b
Royal Highlands Ph 01ca
Royal Highlands Ph 01d
Royal Highlands Ph 01e
Royal Highlands Ph 02 Lt 992 O
Royal Highlands Ph 02-a Lt 117
Royal Highlands Ph 02-b Lt 131
Royal Highlands Ph 02a Lt 1173
Royal Highlands Ph 02b Lt 1317
Royal Highlands Ph 1 B
Royal Highlands Ph 2
Royal Highlands Ph I Sub
Royal Highlands Ph Ia Sub
Season At Park Hill
Seasons At Hillside
Seasons/hillside
Seasons/pk Hill
Seasonshillside
Seasonspk Hill
Sherwood Forest
Sleepy Hollow
Stonegate At Silver Lake Sub
Sunset Park
Sunset Terrace
Sunshine Park
The Plantation At Leesburg Man
Western Pines Phase Ii
Windsong At Leesburg
Windsong/leesburg Ph 2
Windsongleesburg Ph 2

- Frank Filippelli, Broker,CDPE,CRS,REALTOR ®
- Southern Realty Ent. Inc.
- Mobile: 407.448.1042
- frank4074481042@gmail.com



















































