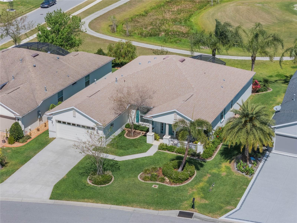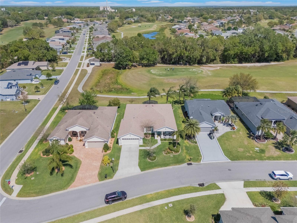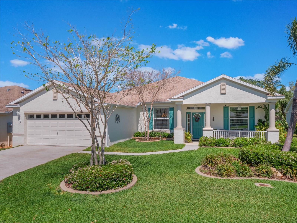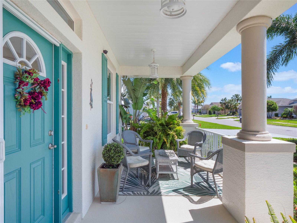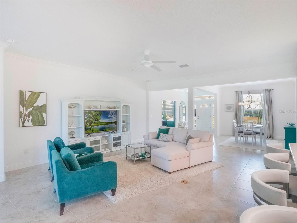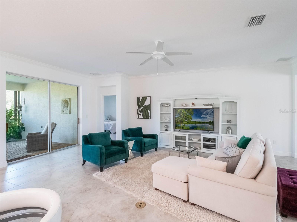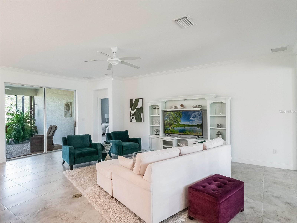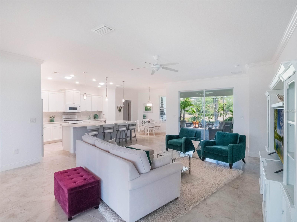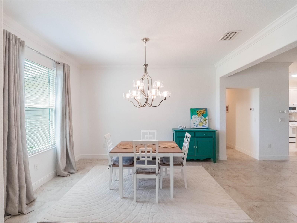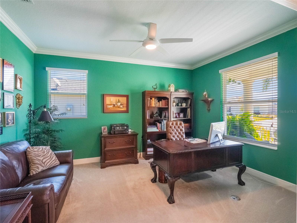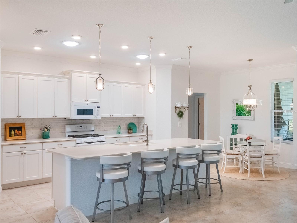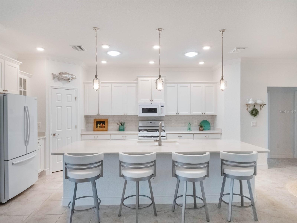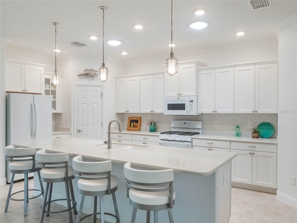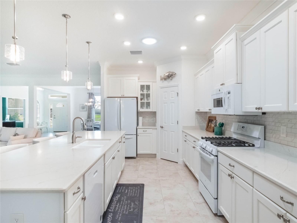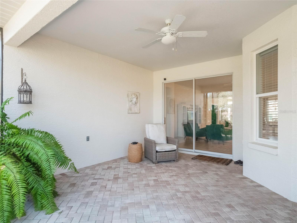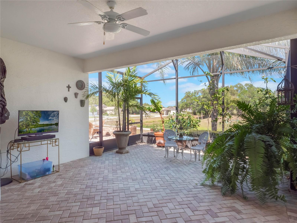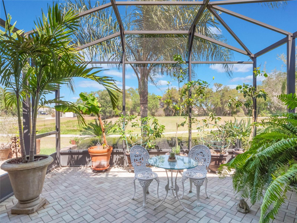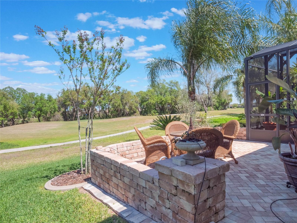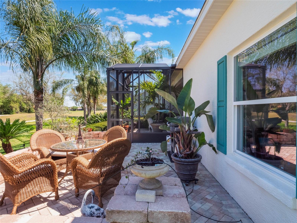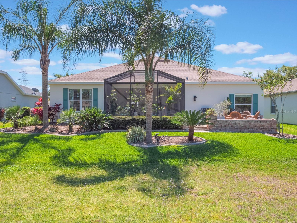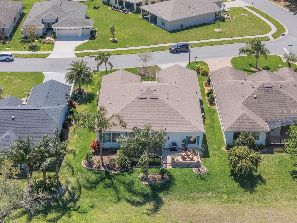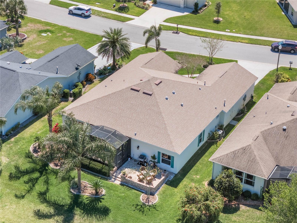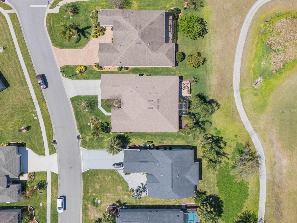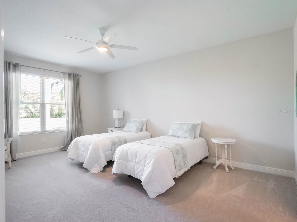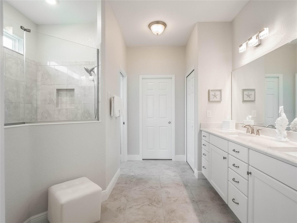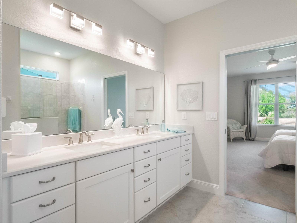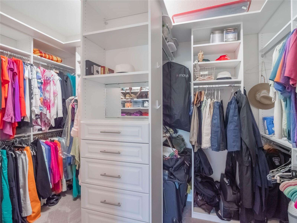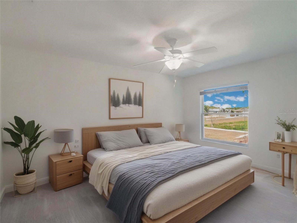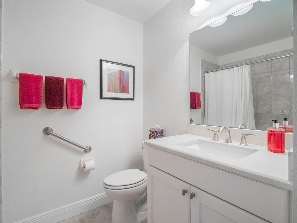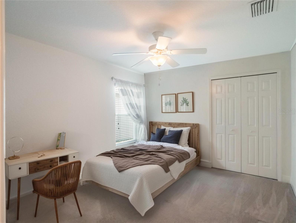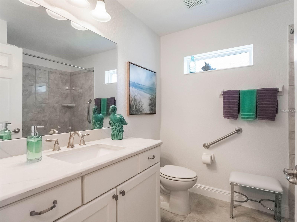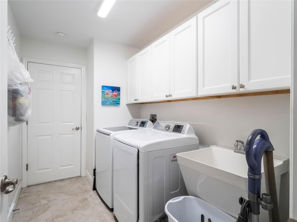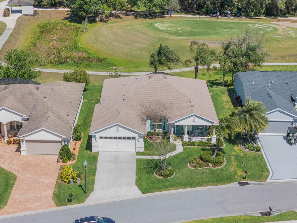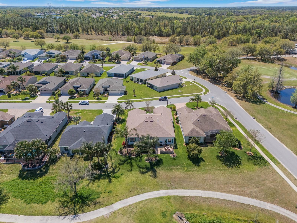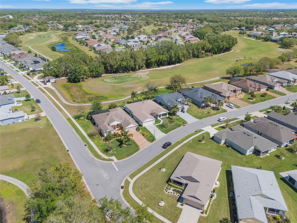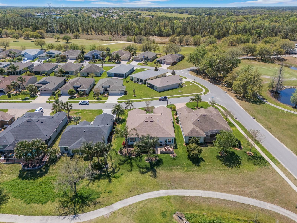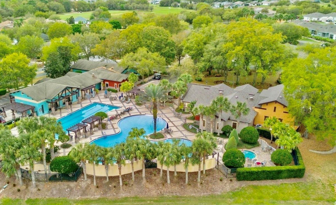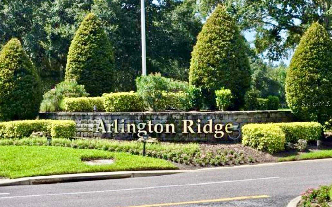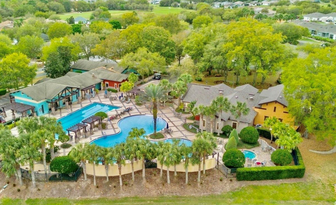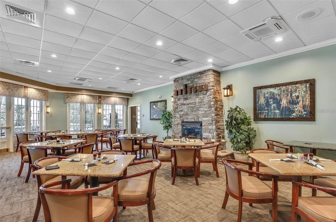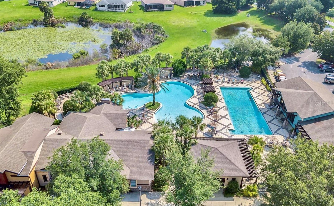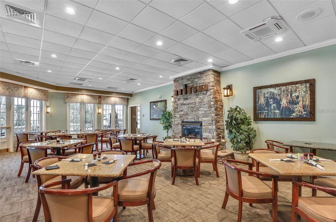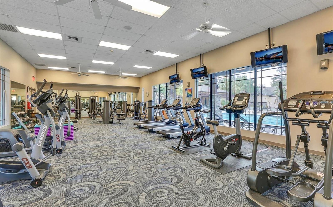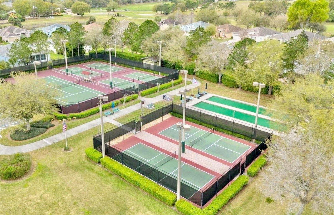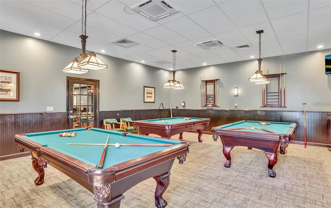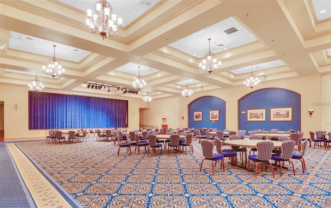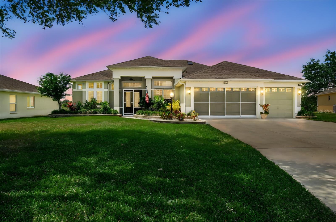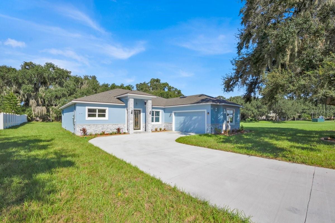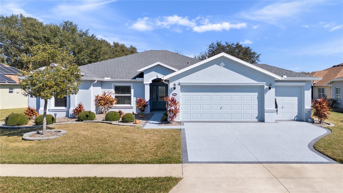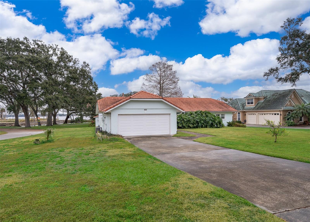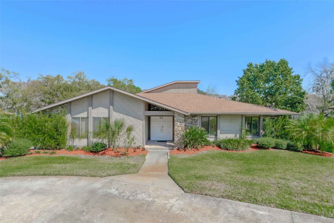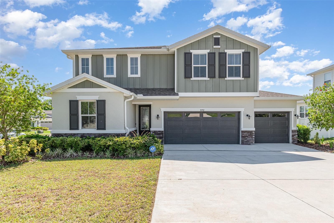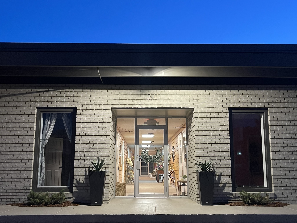26694 Otter Creek Lane, LEESBURG, FL 34748
Property Photos
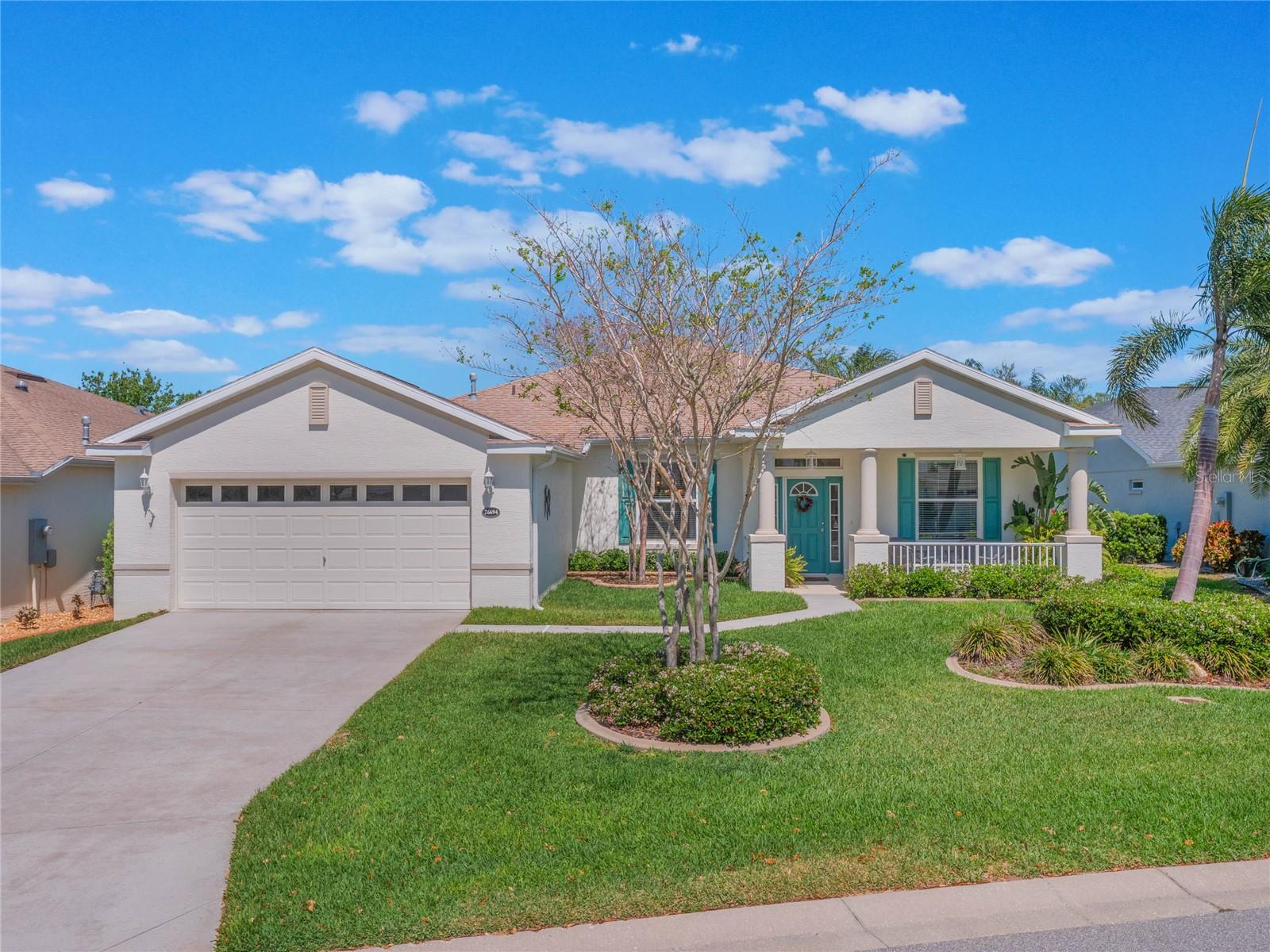
Would you like to sell your home before you purchase this one?
Priced at Only: $510,000
For more Information Call:
Address: 26694 Otter Creek Lane, LEESBURG, FL 34748
Property Location and Similar Properties
- MLS#: G5093896 ( Residential )
- Street Address: 26694 Otter Creek Lane
- Viewed: 73
- Price: $510,000
- Price sqft: $183
- Waterfront: No
- Year Built: 2018
- Bldg sqft: 2782
- Bedrooms: 3
- Total Baths: 3
- Full Baths: 3
- Garage / Parking Spaces: 2
- Days On Market: 84
- Additional Information
- Geolocation: 28.7301 / -81.8906
- County: LAKE
- City: LEESBURG
- Zipcode: 34748
- Subdivision: Arlington Rdg Ph 3a
- Provided by: FLORIDA PLUS REALTY, LLC
- Contact: Nicky Dixon
- 352-901-9100

- DMCA Notice
-
DescriptionOne or more photo(s) has been virtually staged. One of the most desirable homes in arlington ridge is now for sale! This gorgeous and enhanced oleander floorplan is one of the most popular in the 55+ neighborhoods, with 2,399 sq. Ft. , 3 bedrooms, 3 bathrooms, plus bonus room, over sized 2 car garage with space for a large truck or golf cart. This luxury home overlooks the golf course, with expansive views of the 16th hole, and wooded background to enjoy virtually complete privacy. As you approach the front door you can enjoy pristine florida landscaping with palms, manicured hedges and colorful crepe myrtles. The covered front porch offers shaded seating, where you can enjoy the florida sunshine, wave to neighbors and gather streetside to watch the rocket launches. Enter home through a pocket screened door to the bright open floorplan that features views of the golf course, woods, and greenbelt. You will enjoy the views from the living area, kitchen nook and bedrooms! Just inside the front door is a dining space on one side which can be used as the dining area or additional living space. On the other side is a unique bonus room, with glass pocket doors, perfect for an office, craft room, or den. The living area has 18 tiles, continuing throughout the kitchen, dining, hallway, and utility room. High ceilings, crown molding and luxury fixtures enhance this floorplan. The large and bright designer kitchen offers solar tubes; quartz countertops; coordinating backsplash; lots of soft close cabinets and drawers; custom display cabinet; large closet pantry; spacious island; white appliances; including a gas stove for the chef! Enjoy an eating space with bay windows that overlook the back golf views. The open plan kitchen and living area makes this a perfect home to entertain friends and family. The indoor utility room offers a sink, cabinets, and washer/dryer. From the living area, step through sliding doors onto the covered screened back porch to find paver flooring, brick accents; plenty of space for seating and dining. The adjacent open air porch has plenty of additional seating with matching pavers, and a gas grill line, perfect for cooking out. This split plan is perfect for friends and family visits, with one side having the owners suite, and across the home, there are 2 additional bedrooms and bathrooms! The owners suite enjoys views of the golf course. The primary bathroom has a huge walk in shower; comfort height quartz counters with accent lighting; plenty of drawers and cabinets; separate water closet; and a well designed custom closet. On the guest side of the home, there are 2 additional bedrooms, both with their own bathroom: perfect for privacy. The guest bathroom has quartz counters, a large walk in shower, and comfort height toilet. The additional guest bath has a shower/bathtub combo and linen closet. Other features include: roof 2018, ac 2018, designer light fixtures, 18 tile flooring, solar tubes, high ceilings, crown molding, whole house water softener, full house surge protector, extra extra closet space, and more! Arlington ridge is a resort style golf community that includes cable and internet! Community features include golf course, driving range, putting range, lighted tennis & pickleball courts. Enjoy a community movie theater, large banquet hall, 2 heated pools, fitness center, restaurant and bar right on property. Adjacent to pear park, with dog park, 12 pickleball courts, walking trails. Tons of activities & clubs to join!
Payment Calculator
- Principal & Interest -
- Property Tax $
- Home Insurance $
- HOA Fees $
- Monthly -
Features
Building and Construction
- Covered Spaces: 0.00
- Exterior Features: Private Mailbox, Rain Gutters, Sliding Doors
- Flooring: Carpet, Ceramic Tile
- Living Area: 2399.00
- Roof: Shingle
Property Information
- Property Condition: Completed
Land Information
- Lot Features: In County, Landscaped, On Golf Course, Paved, Private
Garage and Parking
- Garage Spaces: 2.00
- Open Parking Spaces: 0.00
- Parking Features: Driveway, Garage Door Opener, Golf Cart Parking, Oversized
Eco-Communities
- Water Source: Public
Utilities
- Carport Spaces: 0.00
- Cooling: Central Air
- Heating: Central, Natural Gas
- Pets Allowed: Cats OK, Dogs OK, Number Limit
- Sewer: Public Sewer
- Utilities: Cable Available, Cable Connected, Electricity Available, Electricity Connected, Natural Gas Available, Natural Gas Connected, Phone Available, Sewer Available, Sewer Connected, Underground Utilities, Water Available, Water Connected
Amenities
- Association Amenities: Cable TV, Clubhouse, Fitness Center, Gated, Golf Course, Pickleball Court(s), Pool, Recreation Facilities, Shuffleboard Court, Spa/Hot Tub, Storage, Tennis Court(s)
Finance and Tax Information
- Home Owners Association Fee Includes: Guard - 24 Hour, Cable TV, Common Area Taxes, Pool, Internet, Maintenance Grounds, Management, Private Road, Recreational Facilities
- Home Owners Association Fee: 370.56
- Insurance Expense: 0.00
- Net Operating Income: 0.00
- Other Expense: 0.00
- Tax Year: 2024
Other Features
- Appliances: Dishwasher, Disposal, Dryer, Gas Water Heater, Microwave, Range, Refrigerator, Washer, Water Softener
- Association Name: Joni Carey
- Association Phone: 352-702-4960
- Country: US
- Furnished: Unfurnished
- Interior Features: Ceiling Fans(s), Crown Molding, Eat-in Kitchen, High Ceilings, Kitchen/Family Room Combo, Living Room/Dining Room Combo, Open Floorplan, Primary Bedroom Main Floor, Split Bedroom, Stone Counters, Thermostat, Walk-In Closet(s), Window Treatments
- Legal Description: ARLINGTON RIDGE PHASE 3A PB 68 PG 89-91 LOT 825 ORB 5105 PG 15 ORB 5214 PG 439
- Levels: One
- Area Major: 34748 - Leesburg
- Occupant Type: Owner
- Parcel Number: 14-20-24-0030-000-82500
- Possession: Close Of Escrow
- Style: Contemporary, Ranch
- View: Golf Course, Trees/Woods
- Views: 73
Similar Properties
Nearby Subdivisions
0001
Acreage
Arlington Rdg Ph 3b
Arlington Rdg - Ph 3b
Arlington Rdg Ph 3a
Arlington Rdg Ph 3b
Arlington Rdg Ph 3c
Arlington Rdg Ph Ib
Arlington Ridge
Arlington Ridge Ph 1-b
Arlington Ridge Ph 1b
Arlington Ridge Ph I-a
Arlington Ridge Ph Ia
Arlington Ridge Phase I-a
Avalon Park Sub
Beverly Shores
Bradford Rdg
Century Estates Sub
Coachwood Colony 3rd Add
Fern Park
Fox Pointe At Rivers Edge
Griffin Shores
Groves At Whitemarsh
Hawthorne At Leesburg A Coop
Highland Lakes
Highland Lakes Ph 01
Highland Lakes Ph 01b
Highland Lakes Ph 02a
Highland Lakes Ph 02b
Highland Lakes Ph 02c
Highland Lakes Ph 02d Tr Ad
Highland Lakes Ph 03
Highland Lakes Ph 03 Tr Ag
Highland Lakes Ph 2a
Highland Lakes Ph 3
Hilltop View Sub
Johnsons Mary K T S
Lake Denham Estates
Lake Griffin Preserve
Lake Griffin Preserve Pb 77
Leesburg
Leesburg Arlington Rdg Ph 3b
Leesburg Arlington Ridge Ph 02
Leesburg Arlington Ridge Ph 1-
Leesburg Arlington Ridge Ph 1a
Leesburg Arlington Ridge Ph 1b
Leesburg Arlington Ridge Ph 1c
Leesburg Ashton Woods
Leesburg Beach Grove
Leesburg Bel Mar
Leesburg Beulah Heights
Leesburg Beverly Shores
Leesburg Crestridge At Leesbur
Leesburg Gamble Cottrell
Leesburg Hillside Manor
Leesburg Hilltop View
Leesburg Johnsons Sub
Leesburg Kerls Add 02
Leesburg Kingson Park
Leesburg Lagomar Shores
Leesburg Lake Forest
Leesburg Lake Pointe At Summit
Leesburg Lakewood Park
Leesburg Legacy
Leesburg Legacy Leesburg
Leesburg Legacy Leesburg Unit
Leesburg Legacy Of Leesburg
Leesburg Legacy Of Leesburg Un
Leesburg Loves
Leesburg Lsbg Realty Cos Add
Leesburg Majestic Oaks Shores
Leesburg Mc Willman Sub
Leesburg Meadows Leesburg
Leesburg Normandy Wood
Leesburg Oak Park
Leesburg Oak Park Homesites
Leesburg Oakhill Park
Leesburg Overlook At Lake Grif
Leesburg Royal Oak Estates
Leesburg School View
Leesburg Stoer Island Add 01
Leesburg Stoer Island Add 03
Leesburg Terrace Green
Leesburg The Fernery Sub
Leesburg The Pulp Mill Sub
Leesburg Village At Lake Point
Leesburg Vinewood Sub
Leesburg Waters Edge
Leesburg Waters Edge Sub
Legacy Leesburg
Legacy Of Leesburg
Legacy Of Leesburg Unit 6
Legacyleesburg Un 5
Morningview At Leesburg
Na
Not In Hernando
Not On The List
Oak Crest
Padgettgray Sub
Park Hill
Park Hill Ph 02
Park Hill Sub
Pennbrooke
Pennbrooke Fairways
Pennbrooke Fairways Of Leesbur
Pennbrooke Ph 01d
Pennbrooke Ph 01h
Pennbrooke Ph 01k
Pennbrooke Ph 02n Lt N1 Orb 22
Pennbrooke Ph 02r Lt R23
Pennbrooke Ph 1a
Pennbrooke Ph 1h
Pennbrooke Ph Q Sub
Pennbrooke Phase 1e
Plantation At Leesburg
Plantation At Leesburg Ashland
Plantation At Leesburg Belle G
Plantation At Leesburg Brampto
Plantation At Leesburg Casa De
Plantation At Leesburg Glen Ea
Plantation At Leesburg Golfvie
Plantation At Leesburg Greentr
Plantation At Leesburg Hidden
Plantation At Leesburg Laurel
Plantation At Leesburg Magnoli
Plantation At Leesburg Manor V
Plantation At Leesburg Mulberr
Plantation At Leesburg Nottowa
Plantation At Leesburg River C
Plantation At Leesburg Riversi
Plantation At Leesburg Riverwa
Plantation At Leesburg Rosedow
Plantation At Leesburg Sawgras
Plantation At Leesburg Tara Vi
Plantation At Leesburg Waterbr
Plantation Of Leesburg Tara Vi
Plantationleesburg Ashland Vil
Plantationleesburg Glen Eagle
Plantationleesburg Sable Rdg
Plantationleesburg Tara View
Ravenswood Park
Royal Highlands
Royal Highlands Ph 01 Tr B Les
Royal Highlands Ph 01a
Royal Highlands Ph 01b
Royal Highlands Ph 01ca
Royal Highlands Ph 01d
Royal Highlands Ph 01e
Royal Highlands Ph 02 Lt 992 O
Royal Highlands Ph 02-a Lt 117
Royal Highlands Ph 02-b Lt 131
Royal Highlands Ph 02a Lt 1173
Royal Highlands Ph 02b Lt 1317
Royal Highlands Ph 1 B
Royal Highlands Ph 2
Royal Highlands Ph I Sub
Royal Highlands Ph Ia Sub
Royal Highlands Unit 1
Royal Hlnds
Season At Park Hill
Seasons/pk Hill
Seasonshillside
Seasonspk Hill
Shenandoah Mobile Home Sub
Sleepy Hollow
Sunset Park
Sunset Terrace
Sunshine Park
The Plantation At Leesburg Man
Windsong At Leesburg
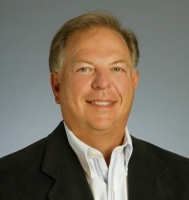
- Frank Filippelli, Broker,CDPE,CRS,REALTOR ®
- Southern Realty Ent. Inc.
- Mobile: 407.448.1042
- frank4074481042@gmail.com



