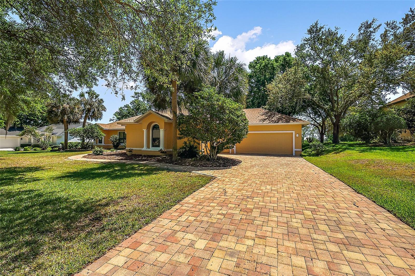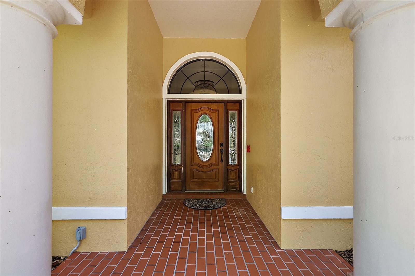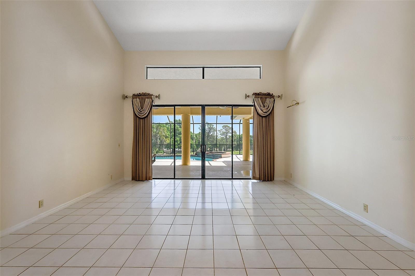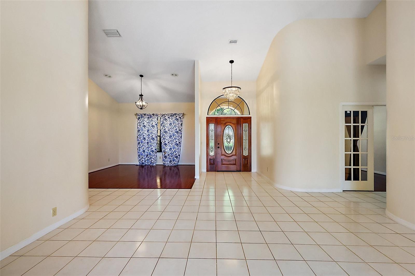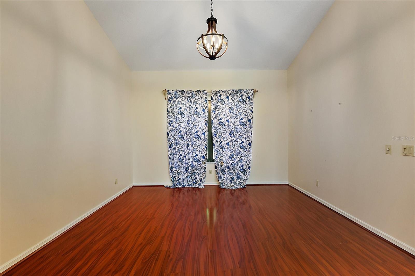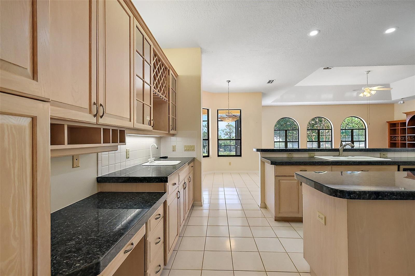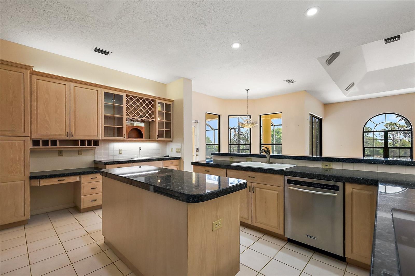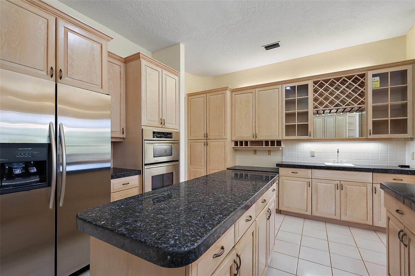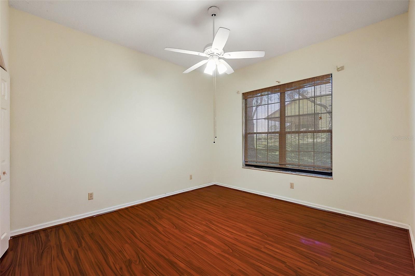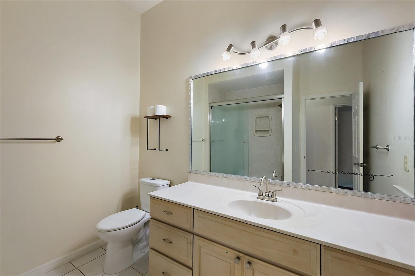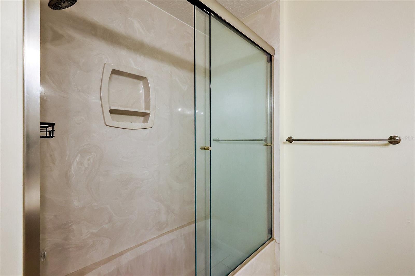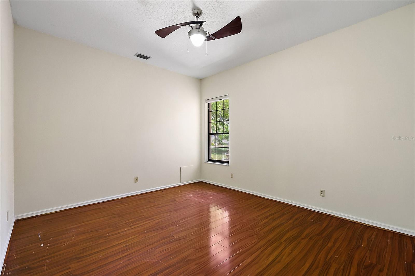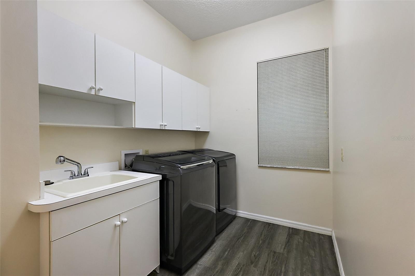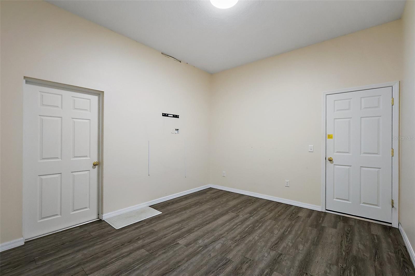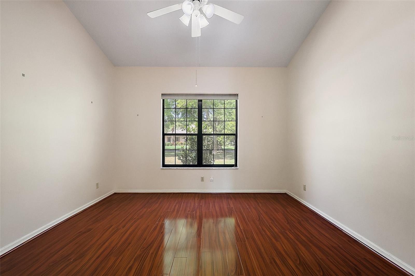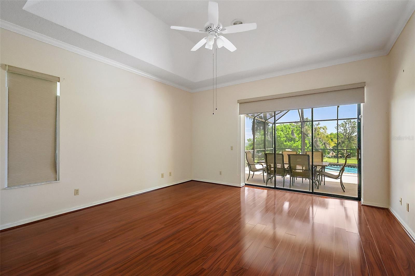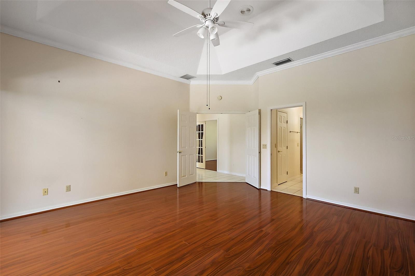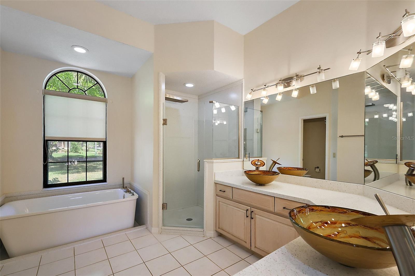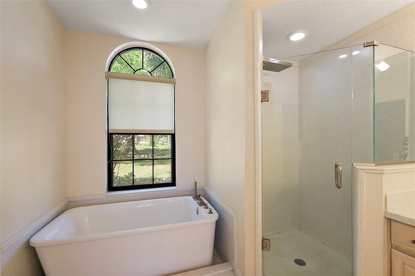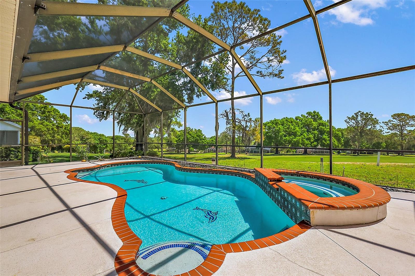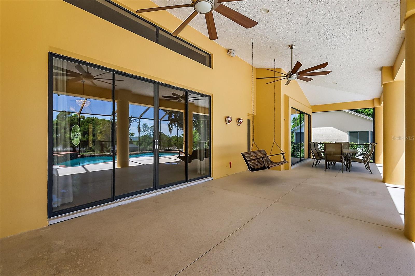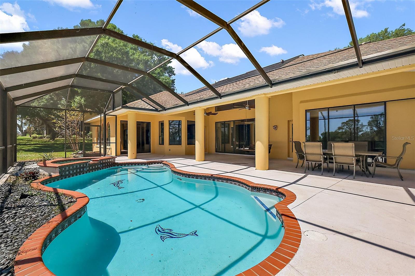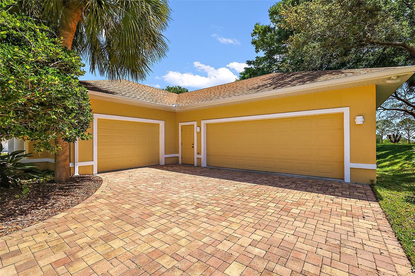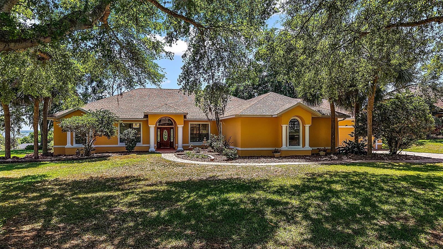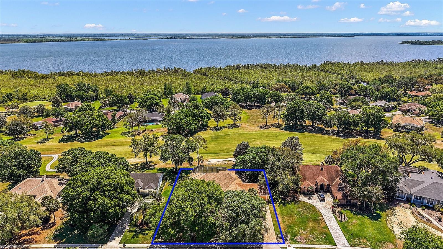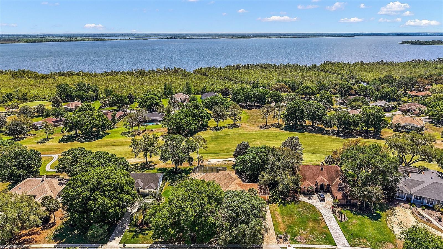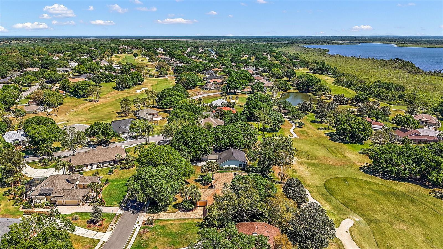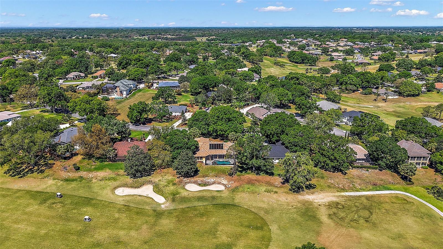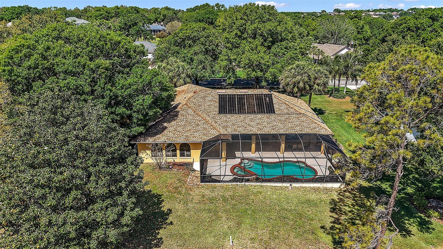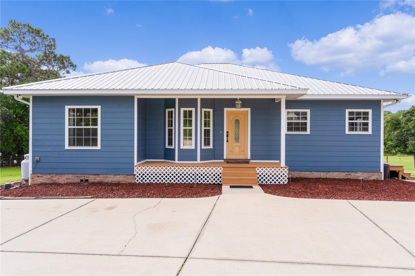5640 Spinnaker Loop, LADY LAKE, FL 32159
Property Photos
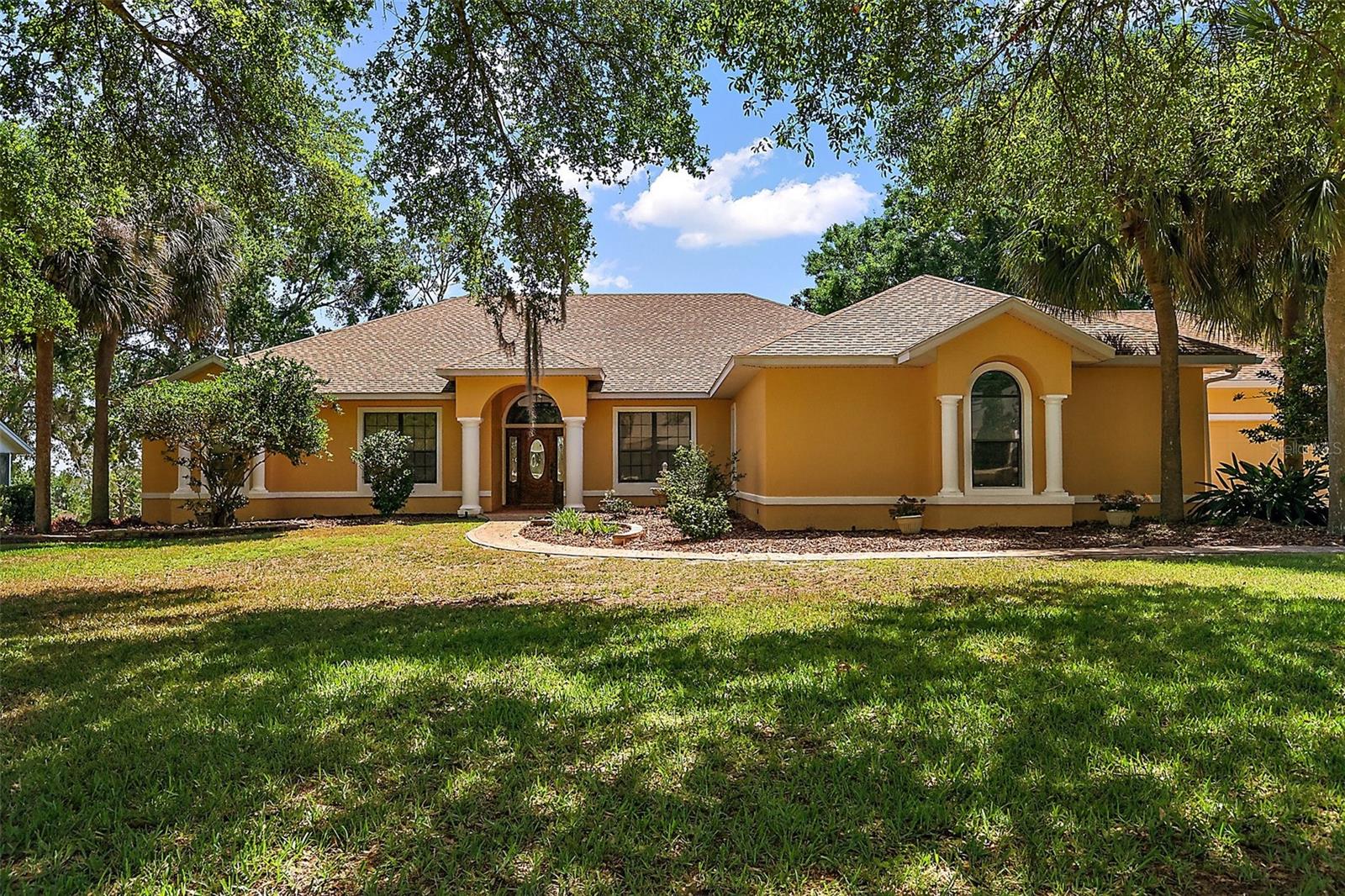
Would you like to sell your home before you purchase this one?
Priced at Only: $649,500
For more Information Call:
Address: 5640 Spinnaker Loop, LADY LAKE, FL 32159
Property Location and Similar Properties
- MLS#: G5094738 ( Residential )
- Street Address: 5640 Spinnaker Loop
- Viewed: 9
- Price: $649,500
- Price sqft: $129
- Waterfront: No
- Year Built: 1994
- Bldg sqft: 5024
- Bedrooms: 3
- Total Baths: 3
- Full Baths: 3
- Garage / Parking Spaces: 3
- Days On Market: 14
- Additional Information
- Geolocation: 28.9189 / -81.8597
- County: LAKE
- City: LADY LAKE
- Zipcode: 32159
- Subdivision: Harbor Hills
- Provided by: CARLINO REAL ESTATE GROUP INC
- Contact: Judith Kilgus
- 352-326-2662

- DMCA Notice
-
DescriptionWECOME HOME! The scenic views of this executive pool home will leave you speechless. Located in the exclusive family friendly neighborhood of Harbor Hills known for its rolling hills, 24hr gated entrance, 18 hole championship golf course, views of Lake Griffin, walking/running sidewalks, and various activities. Situated on a premier lot this home overlooks the 14th golf course green with a sunrise view of Lake Griffin right from your home. Custom built by the original developers this 3BR/3BA home is comprised of 3,200+/ sqft under air featuring a formal dining room, living room, foyer, a bonus gym/storage room, Den/Office/Library. inside utility room (washer & dryer included), whole house Generac generator., and 3 car garage, with the Electric plug for your ELECTRIC vehicle. As you walk into the foyer you are drawn immediately to the outdoors by the sliding glass French doors bringing the exterior views to the interior with voluminous ceilings, tile, curved drywall, and laminate flooring with an abundance of natural lighting. The kitchen features wood cabinetry, granite countertops, a solid surface cooktop, a built in microwave, and a convection oven with an abundance of cabinetry and surface space and a cozy eating nook. The family room sits right off the kitchen featuring vaulted ceilings and built in features with views of the golf course, and lake. The Formal dining room is located close to the kitchen. The spacious master suite features glass sliding doors leading to the pool area, with a walk in closet, and the master ensuite with a private lavatory, updated vanities, fishbowl his and hers sinks, and a walk in shower with a soaking tub. Both guest bedrooms are oversized with large closets and a spare den that can be used as a fourth bedroom or office. The third hall bath doubles as a pool bath with updated vanity, and standing shower. While the inside is amazing, the exterior is no less impressive. The spacious patio/pool area features your own slice of paradise in your backyard with a stunning pool (resurfaced) with a hot tub built in, landscaping, fruit trees, plus the stunning views of the golf course, and Lake Griffin perfect for entertaining guests. Harbor Hills is a golf course community with enchanting rolling hills with its own Chain of Lakes Access. Some of the amenities are tennis, pickleball, a heated junior Olympic sized pool, fitness facility and a Lloyd Clifton designed par 72 championship golf course. Convenient to shopping, grocery stores, The Villages, medical offices, etc. ***There is NO SOCIAL MEMBERSHIP required for this property*** Please call today for a private showing.
Payment Calculator
- Principal & Interest -
- Property Tax $
- Home Insurance $
- HOA Fees $
- Monthly -
Features
Building and Construction
- Covered Spaces: 0.00
- Exterior Features: Irrigation System, Lighting, Sprinkler Metered
- Flooring: Ceramic Tile, Laminate
- Living Area: 3201.00
- Roof: Shingle
Land Information
- Lot Features: Gentle Sloping, In County, Landscaped, Near Marina, On Golf Course, Paved
Garage and Parking
- Garage Spaces: 3.00
- Open Parking Spaces: 0.00
Eco-Communities
- Pool Features: Heated, In Ground, Screen Enclosure, Solar Heat
- Water Source: Public
Utilities
- Carport Spaces: 0.00
- Cooling: Central Air
- Heating: Electric
- Pets Allowed: Breed Restrictions
- Sewer: Septic Tank
- Utilities: Electricity Available, Propane, Sewer Connected, Underground Utilities, Water Connected
Amenities
- Association Amenities: Clubhouse, Fitness Center, Gated, Golf Course, Handicap Modified, Maintenance
Finance and Tax Information
- Home Owners Association Fee Includes: Guard - 24 Hour, Pool, Maintenance Grounds, Management
- Home Owners Association Fee: 346.38
- Insurance Expense: 0.00
- Net Operating Income: 0.00
- Other Expense: 0.00
- Tax Year: 2024
Other Features
- Appliances: Built-In Oven, Cooktop, Dishwasher, Disposal, Dryer, Exhaust Fan, Microwave, Range Hood, Refrigerator, Washer
- Association Name: Laura Parker
- Association Phone: 352 753 7000
- Country: US
- Interior Features: Built-in Features, Ceiling Fans(s), Eat-in Kitchen, High Ceilings, Kitchen/Family Room Combo, Open Floorplan, Primary Bedroom Main Floor, Split Bedroom, Stone Counters, Thermostat, Walk-In Closet(s)
- Legal Description: HARBOR HILLS UNIT 1 LOT 7 BLK H PB 30 PGS 13-27 ORB 3249 PG 346
- Levels: One
- Area Major: 32159 - Lady Lake (The Villages)
- Occupant Type: Vacant
- Parcel Number: 13-18-24-0500-00H-00700
- Possession: Close Of Escrow
- Style: Custom
- View: Golf Course, Water
- Zoning Code: PUD
Similar Properties
Nearby Subdivisions
0001
Berts Sub
Big Pine Island Sub
Carlton Village
Carlton Village Park
Green Key Village
Griffin View Estates
Grove At Harbor Hills The
Hammock Oaks
Harbor Hills
Harbor Hills The Grove
Harbor Hills Ph 05
Harbor Hills Ph 6a
Harbor Hills Ph 6b
Harbor Hills Ph Iii Sub
Harbor Hills Pt Rep
Harbor Hills Un 1
Lady Lake
Lady Lake April Hills
Lady Lake Arlington South Sub
Lady Lake Cierra Oaks
Lady Lake Hidden Oaks Sub
Lady Lake Lakes Ph 02 Lt 01 Bl
Lady Lake Oak Meadows Sub
Lady Lake Orange Blossom Garde
Lady Lake Skyline Hills Resub
Lady Lake Stevens Add
Lady Lake Stonewood Manor
Lakes Lady Lake
No Subdivision
None
Not Available-other
Oak Mdws Sub
Oak Pointe Sub
Orange Blossom Gardens
Orange Blossom Gardens Chula V
Orange Blossom Gardens Courtya
Orange Blossom Gardens Un 7
Sligh Teagues Add
Stonewood Estates
Sumter Villages
The Lakes Lady Lake
The Villages
Villages Lady Lake
Villages Of Sumter
Villages Of Sumter Patio Villa
Villages Of Sumter Villa La Pa
Villages Of Sumter Villa Valde
Villages Of Sumter Villa Vera
Villagessumter Un 4
Windsor Green
X

- Frank Filippelli, Broker,CDPE,CRS,REALTOR ®
- Southern Realty Ent. Inc.
- Mobile: 407.448.1042
- frank4074481042@gmail.com



