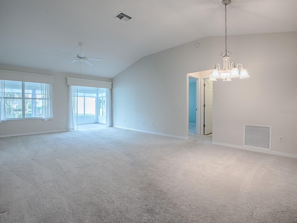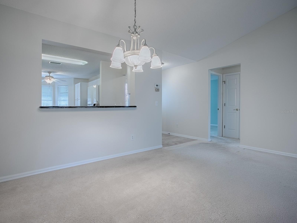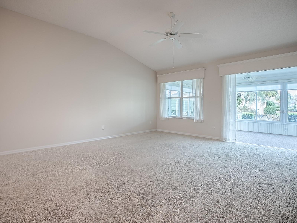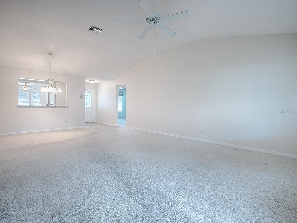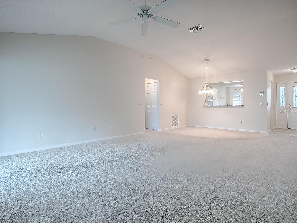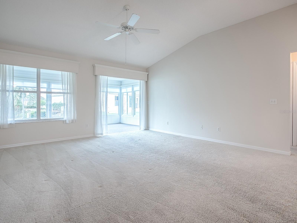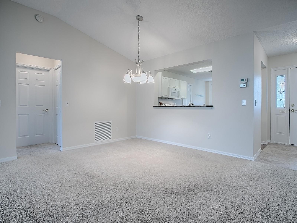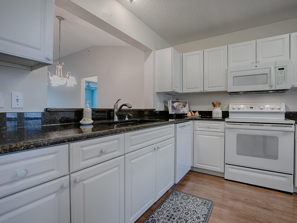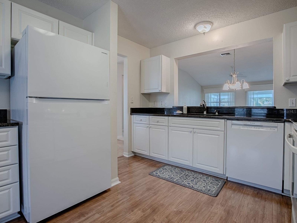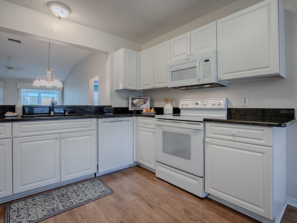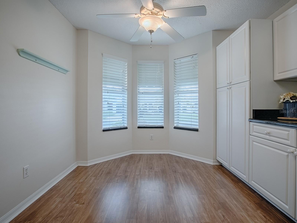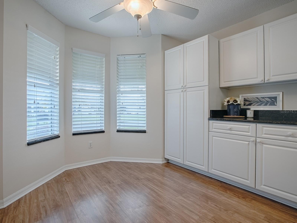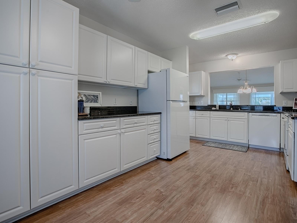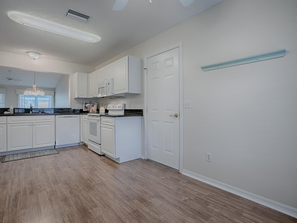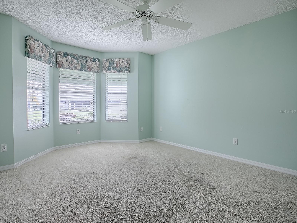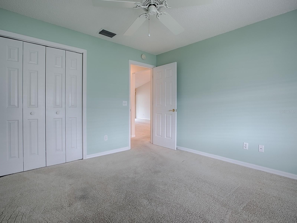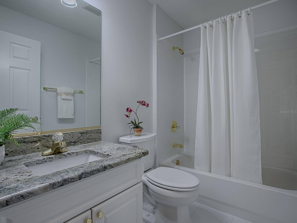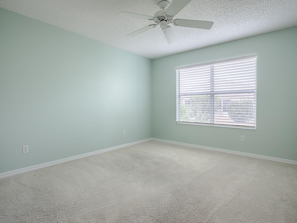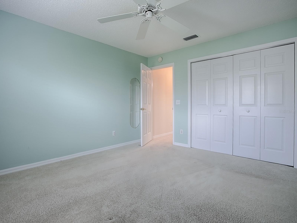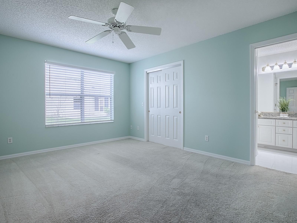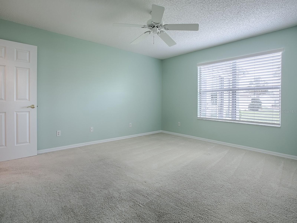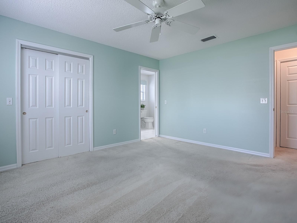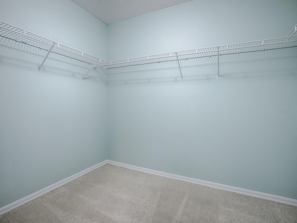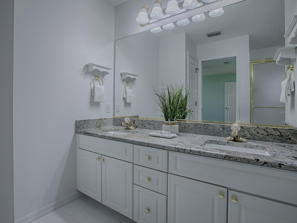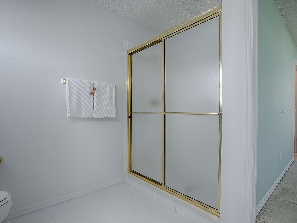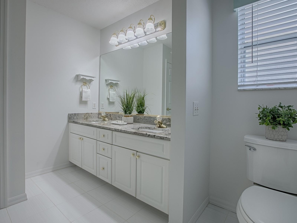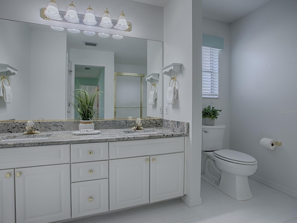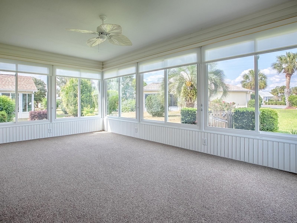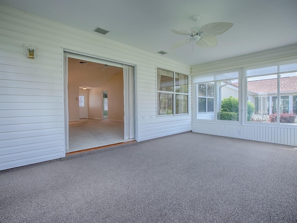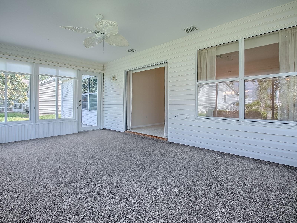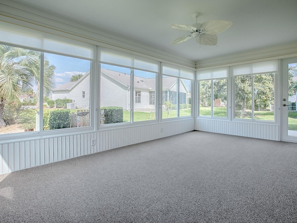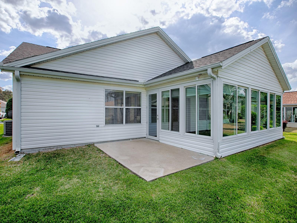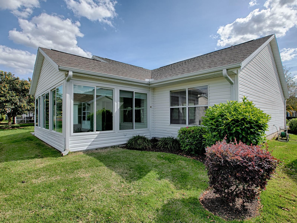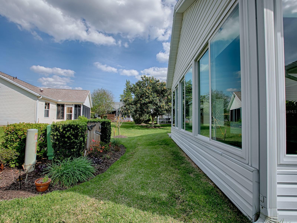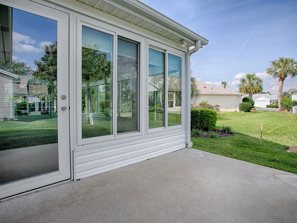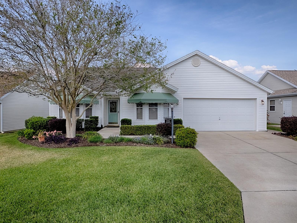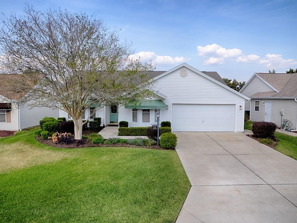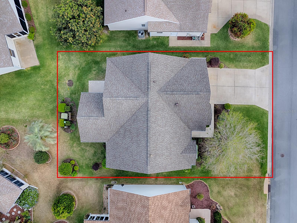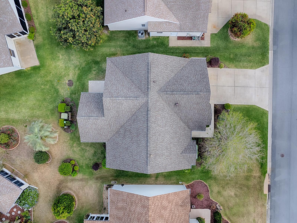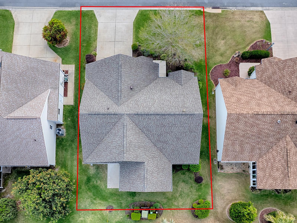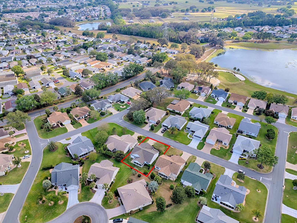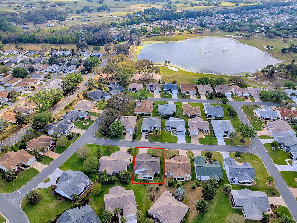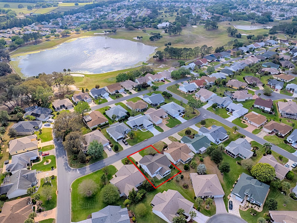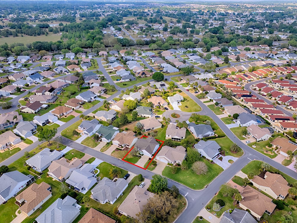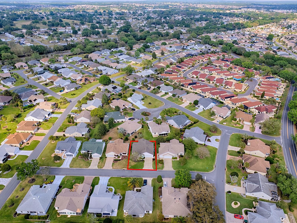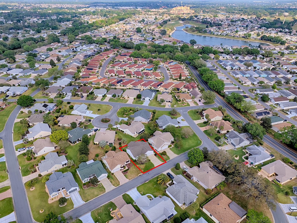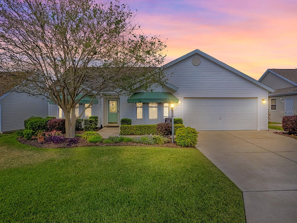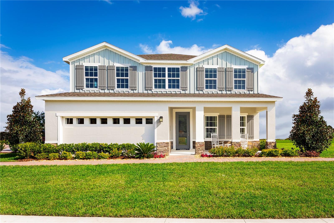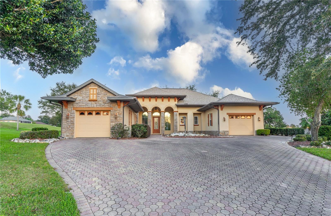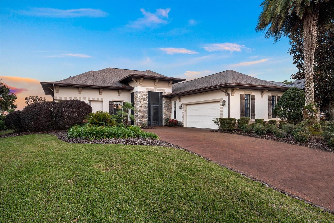2103 Patino Lane, THE VILLAGES, FL 32159
Property Photos
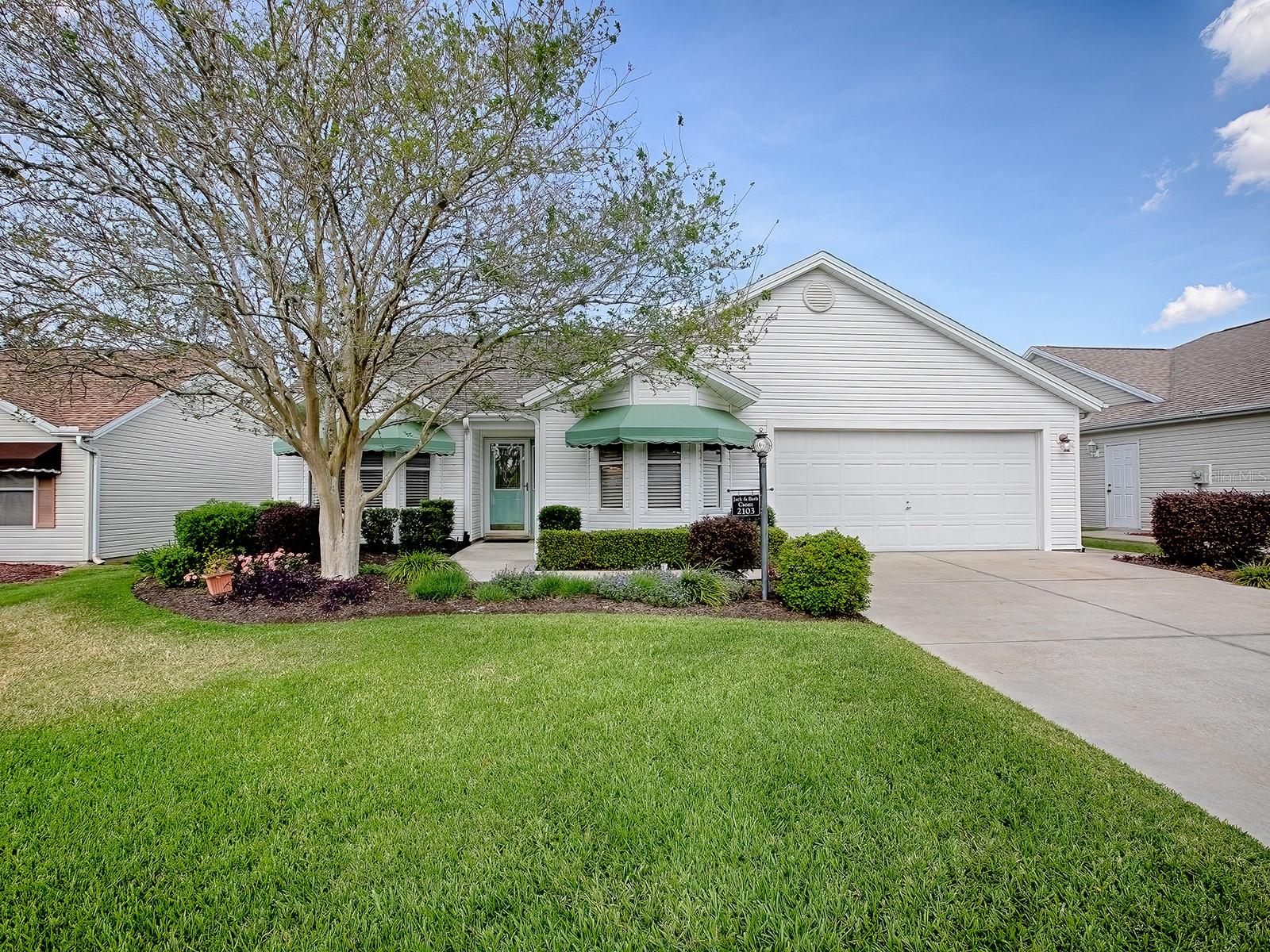
Would you like to sell your home before you purchase this one?
Priced at Only: $335,000
For more Information Call:
Address: 2103 Patino Lane, THE VILLAGES, FL 32159
Property Location and Similar Properties
- MLS#: G5095122 ( Residential )
- Street Address: 2103 Patino Lane
- Viewed: 6
- Price: $335,000
- Price sqft: $153
- Waterfront: No
- Year Built: 1998
- Bldg sqft: 2195
- Bedrooms: 3
- Total Baths: 2
- Full Baths: 2
- Garage / Parking Spaces: 2
- Days On Market: 20
- Additional Information
- Geolocation: 28.9495 / -81.979
- County: LAKE
- City: THE VILLAGES
- Zipcode: 32159
- Subdivision: The Villages
- Provided by: REALTY EXECUTIVES IN THE VILLAGES
- Contact: Sunny Parsons
- 352-753-7500

- DMCA Notice
-
DescriptionWe found the perfect one! Find pride of original ownership in this pristine, custom built 3/2 Wisteria (Sedona III) Designer Model in the Village of Santo Domingo. Bursting with curb appeal and charm, this home offers a split, open floor plan with over 1,735 sq ft of climate controlled living spaceincluding the spacious glass enclosed lanaiall for an incredible value of $198.85 per square foot! The bright, sunny kitchen shines with abundant white cabinetry, a pantry with pull out sliders, granite countertops, updated white appliances, a double granite composite sink with stainless steel faucet, and a cozy eat in nook framed by bay windows. The primary suite has carpet, a ceiling fan, a generous walk in closet, and an ensuite with tile floors, a double sink granite vanity, a tiled step in shower with textured glass sliding doors, a linen closet, and a pocket door for added privacy. On the guest side, two roomy bedrooms offer built in closets, carpet, and ceiling fans, complemented by a hall linen closet and a guest bath with a single sink granite vanity, tiled tub/shower, and a solar tube for natural light. Step into the private, Northeast facing glass enclosed lanaiNO KISSING LANAIScomplete with a ceiling fan and solar shades, perfect as a family room for entertaining. The oversized 2 car garage includes a utility sink, workbench, side garage door, and pull down attic stairs for extra storage. Updates include a 2020 ROOF, 2014 HVAC, and newer WATER HEATER. Perfectly positioned near Spanish Springs Market Square, Savannah Center, Glenview Country Club, Tierra Del Sol, and all the vibrant amenities of The Villages community, this home has NO BOND and is priced to sell. Dont miss your chance to embrace your dream retirement lifestyle today!
Payment Calculator
- Principal & Interest -
- Property Tax $
- Home Insurance $
- HOA Fees $
- Monthly -
Features
Building and Construction
- Builder Model: Wisteria
- Covered Spaces: 0.00
- Exterior Features: Awning(s), Irrigation System, Rain Gutters, Sidewalk, Sprinkler Metered
- Flooring: Carpet, Laminate, Tile, Vinyl
- Living Area: 1735.00
- Roof: Shingle
Garage and Parking
- Garage Spaces: 2.00
- Open Parking Spaces: 0.00
- Parking Features: Driveway, Garage Door Opener, Golf Cart Parking, Other, Oversized
Eco-Communities
- Water Source: Public
Utilities
- Carport Spaces: 0.00
- Cooling: Central Air, Humidity Control
- Heating: Electric, Heat Pump
- Pets Allowed: Yes
- Sewer: Public Sewer
- Utilities: Cable Available, Electricity Connected, Public, Sewer Connected, Sprinkler Meter, Sprinkler Recycled, Street Lights, Underground Utilities, Water Connected
Amenities
- Association Amenities: Basketball Court, Fence Restrictions, Fitness Center, Gated, Golf Course, Optional Additional Fees, Other, Park, Pickleball Court(s), Playground, Pool, Recreation Facilities, Security, Shuffleboard Court, Tennis Court(s), Trail(s)
Finance and Tax Information
- Home Owners Association Fee Includes: Pool, Other, Recreational Facilities, Security
- Home Owners Association Fee: 0.00
- Insurance Expense: 0.00
- Net Operating Income: 0.00
- Other Expense: 0.00
- Tax Year: 2024
Other Features
- Appliances: Dishwasher, Disposal, Dryer, Electric Water Heater, Microwave, Range, Refrigerator, Washer
- Association Name: Villages Community Development District
- Country: US
- Interior Features: Ceiling Fans(s), Eat-in Kitchen, High Ceilings, Living Room/Dining Room Combo, Other, Split Bedroom, Stone Counters, Walk-In Closet(s)
- Legal Description: LOT 146 THE VILLAGES OF SUMTER UNIT NO.23 PLAT BOOK 5 PAGES 3- 3E
- Levels: One
- Area Major: 32159 - Lady Lake (The Villages)
- Occupant Type: Vacant
- Parcel Number: D02C146
- Possession: Close Of Escrow
- Style: Florida
- Zoning Code: RES
Similar Properties
Nearby Subdivisions
Lady Lake Orange Blossom Garde
Orange Blossom Gardens
Orange Blossom Gardens Un 18
Sumter
Sumter Villa De La Vista West
Sumter Villa Delavista West 06
Sumter Villages San Pedro Ctyd
Sumter Vlgs Rio Grande Cty
The Villages
The Villages Of Sumter
The Villages Rio Ranchero Sout
The Villagessumter
Villages Of Sumter
Villages Of Sumter Patio Villa
Villages Of Sumter Villa De La
Villages Of Sumter Villa San A
Villages Sumter
Villages Sumter Rio Grande
Villagessumter
Villagessumter Un 13
Villagessumter Un 26
Villagessumter Villa De La 06
Vista Lago Villas

- Frank Filippelli, Broker,CDPE,CRS,REALTOR ®
- Southern Realty Ent. Inc.
- Mobile: 407.448.1042
- frank4074481042@gmail.com





